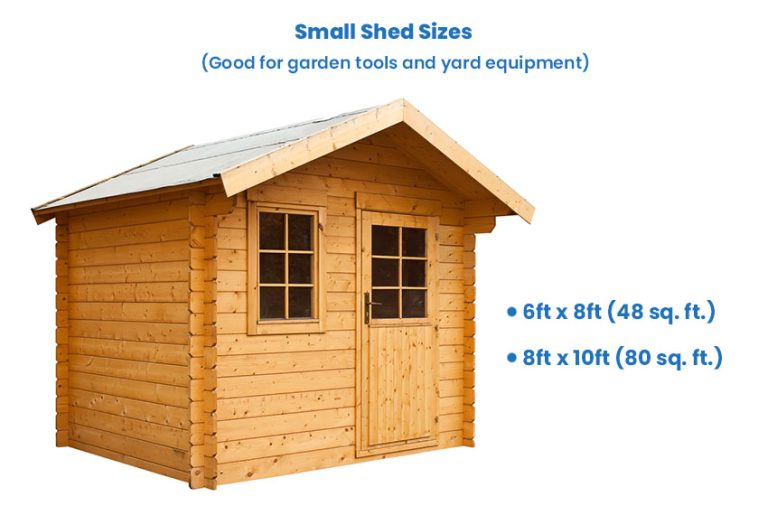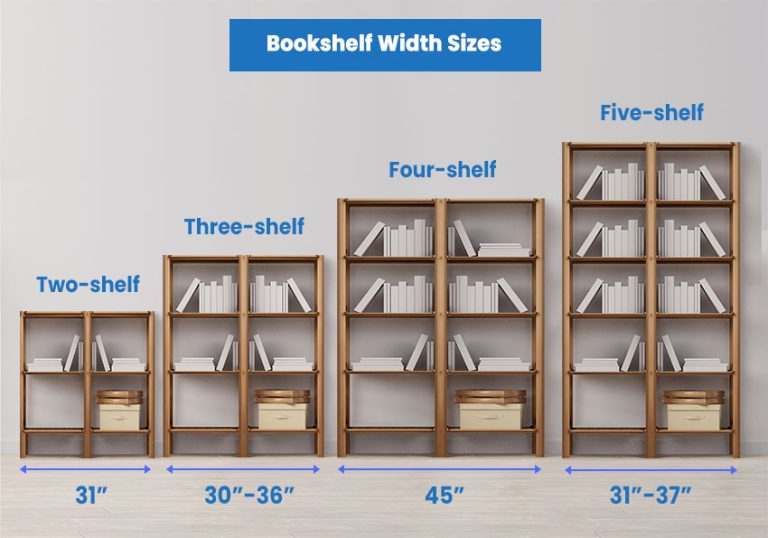Bathroom Sink Sizes (Dimensions Guide)
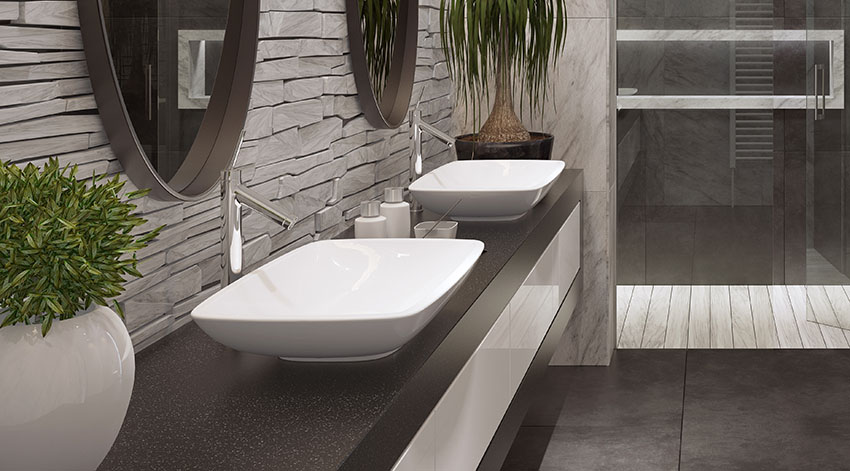
Not all sinks are the same. By comparison, bathroom sinks are more limited than those in the kitchen in terms of function. They are smaller and shallower, mainly for washing your face and hands. The basin style you use can impact the overall look of your bathroom. However, choosing the right bathroom sink size is crucial to achieving a more proportionate look.
Standard Bathroom Sink Size
Shapes and uses determine the standard bathroom sink sizes in the market today, averaging 20 to 30 inches long. Their standard basin depth runs between 5 to 8 inches.

Upload a photo and get instant before-and-after room designs.
No design experience needed — join 2.39 million+ happy users.
👉 Try the AI design tool now
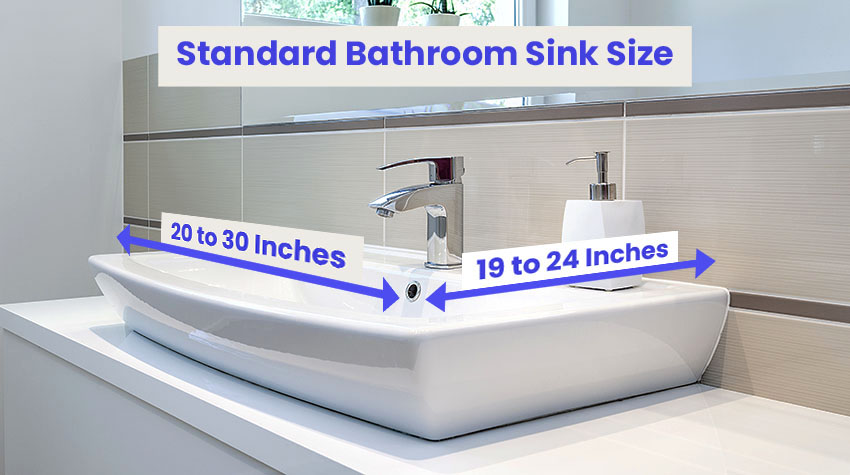
Oval and round sinks have a diameter between 16 and 20 inches, while rectangular basins range from 16 to 23 inches long and 19 to 24 inches wide. The former is more traditional in style, and the latter more modern.
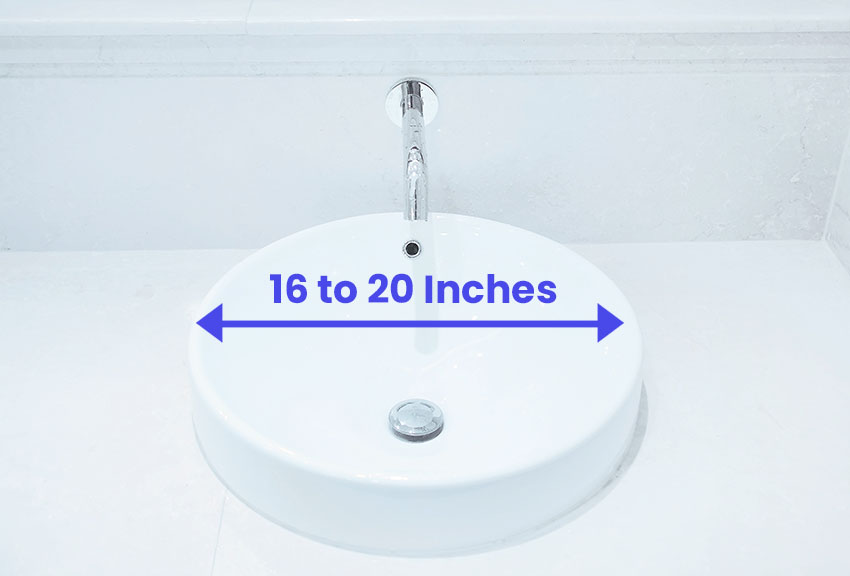
Remember that the material and hardware used can also impact your chosen sink’s overall size and aesthetics.
Undermount Sink Dimensions
Rectangular undermount sinks measure from 12 to 20 inches long and 16 to 24 inches wide, while oval undermount basins are 12 to 17 inches in diameter.
When installed, the undermount bathroom basin goes under the countertop layer. Undermount bathroom designs help create a seamless aesthetic look on the counter, which many favor. They are also easier to clean. But remember that poor installation may still allow water to leak and form condensation under the counter.
Drop in Sink Dimensions
A drop-in washbasin is like an undermount design, with only a difference in installation. Drop-in basins have their lips or frames overlap on the counter, which takes away a few centimeters from your counter space.
Drop-in sinks measure from 12 to 20 inches long and between 16 and 24 inches wide. Drop-in designs are popular because of their affordability over undermount models. They are also easier to install and are compatible with most countertop materials, including laminate. The disadvantage is water can collect on the sides, requiring frequent cleaning to prevent molds.
Small Sink Measurements in the Bathrooms
Small bathroom washbasins are any sinks measuring between 15 inches and 20 inches. But there are also petite models that are under 15 inches long.
Great for limited spaces, small basins come in many forms, like vessel, pedestal, corner, and wall-mounted basins.
Vessel Sink Basin Sizes
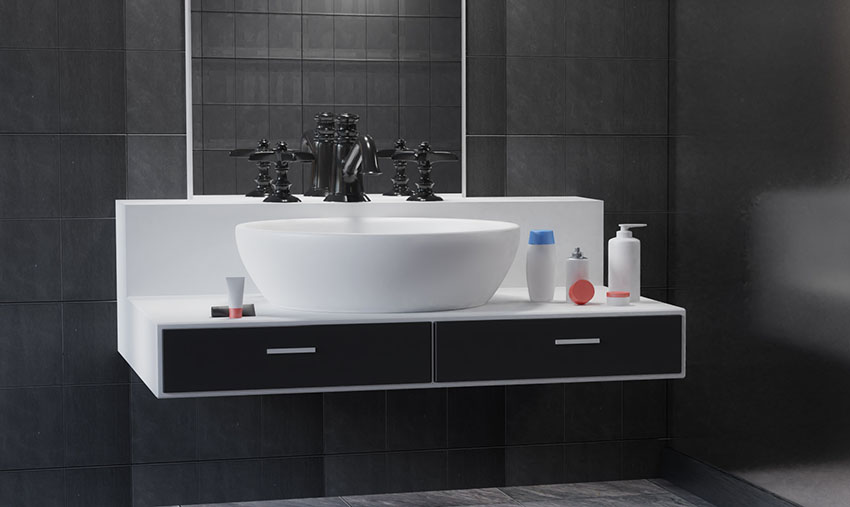
A trendy design in powder rooms, vessel sinks sit atop the counter or a console. This type is reminiscent of the washbasin used centuries ago before direct plumbing was present in homes.
Vessel sinks can be as short as 13 inches or as long as 20 inches. They can also be round or rectangular, with the former being the popular choice. Keep in mind that if you prefer a vessel basin, consider the height of your countertop. A vessel washbasin that is too high will be difficult to access for shorter people.
Unlike other types, these will also require taller faucets mounted on the vanity. Water may also collect at the base, on top of the vanity counter, which is hard to reach when cleaning.
Pedestal Sink Basin & Base Sizes
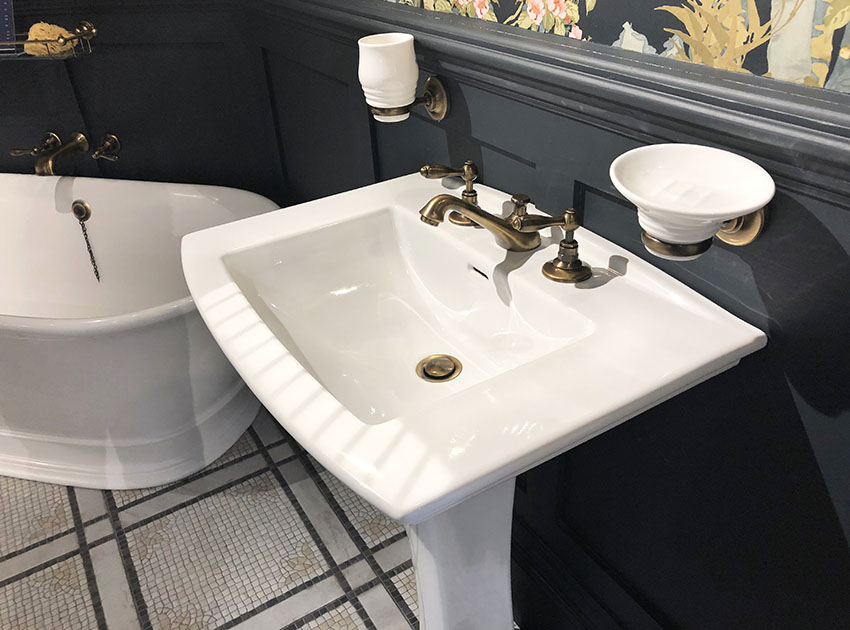
A pedestal sink’s dimensions are between 17 to 32 inches long and 14 to 22 inches wide. The total height of the basin, including the pedestal base, is around 29 to 33 inches.
Pedestal models are free-standing designs recognizable for their long stems that keep the plumbing hidden from sight. If you are not concerned with storage space, then this is a perfect pick for you.
They are flexible in terms of designs that go well with modern and old-fashioned interiors. Copper and brass faucet valves are elegant additions to the sophisticated material of porcelain, marble, or glass basins.
Wall Mounted Sink Measurements
If you are looking for a minimalist design, a wall-mounted or floating basin can be your go-to option. Measuring 16 to 23 inches long and 22 to 24 inches deep, a wall-mounted sink doesn’t come with a countertop. But you can attach a ledge above it if needed.
Without a bulky base, they can make small bathroom layouts appear spacious. However, installation can be more challenging, requiring sturdy wall support. Wall-mounted pipes are exposed, too, which a matching floating vanity can solve if it’s an eyesore.
Since wall-mounted basins are installed at different heights, measuring from the bottom of the washbasin to the top is important to ensure it is positioned at a comfortable height for use. Once you have the height, you can determine if your desired model will comfortably fit in your space.
Bathroom Sink Drain Size
Most bathroom sinks have a pop-up drain that lets you release or hold water in the basin in one press. When selecting a drain size, choose a size similar to or smaller than the hole in the basin.
Standard bathroom sink drain sizes are 1.25 inches, 1.5 inches, and 1 ⅝ inches.
The drain pipe size commonly used is 1 ¼ inch in diameter. A slightly bigger drain pipe at 1 ½ inch in diameter that requires more connection is also available.
When in doubt, check with your local building code.
How To Measure A Sink In The Bathroom
When replacing a bathroom sink, having an accurate measurement on hand saves you the hassle of going back and forth to the hardware store. Fret not, as completing this task is easy. Know first what kind of product you want before measuring.
- Drop-in basin: Measure the overall length and width of your counter. Once done, you can measure the basin” length from the exterior, width from front to back, and height from top rim to bottom. Calculate the depth from the interior top edge of the basin to the bottom.
- Undermount basin: This is like a drop-in washbasin, except you have to measure underneath the countertop for the length, width, and height.
- Vessel sink: Since this unit will be on top of the counter, measure the width and length of your counter space. Then, you can check the diameter of the vessel basin that can fit. Height is calculated from the top of the exterior vessel basin to the bottom.
- Pedestal sink: Include the dimensions of the pedestal base in your basin measurements.
- Wall-mounted: When measuring a wall-mounted model, precision is key. These units are positioned at various heights depending on the correct level of comfort. Measure the basin before installing to determine if where it will fit on the wall is at the correct and comftable level for use.
How to Measure a Sink for Installation Checklist:
| Measurement Type | Description |
|---|---|
| Width | Horizontal distance moving from left to right. |
| Depth | Space from the wall to the front edge of the washbasin. |
| Height | Vertical measurement from the bottom to the top of the washbasin. |
| Faucet Hole Spacing | Spacing for pre-drilled faucet holes. |
| Drain Hole Size | Diameter of the hole for the drain. |
| Backsplash Clearance | Amount of area on the wall and behind the basin. |
| Edge Thickness | Thickness of the sink’s edge, to ensure countertop fit. |
It’s always a good idea to have a rough sketch of the shape of your washbasin with the dimensions for a comprehensive reference.
Match your sink with the right bathroom faucet and finish for a cohesive style with your other hardware like towel bars, knobs, or pulls.



