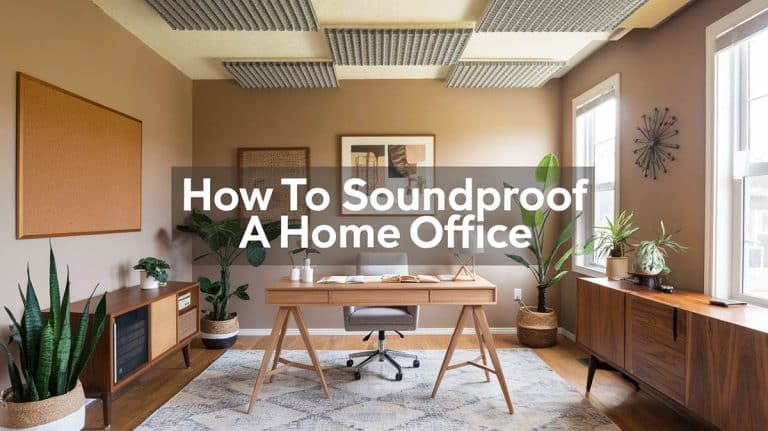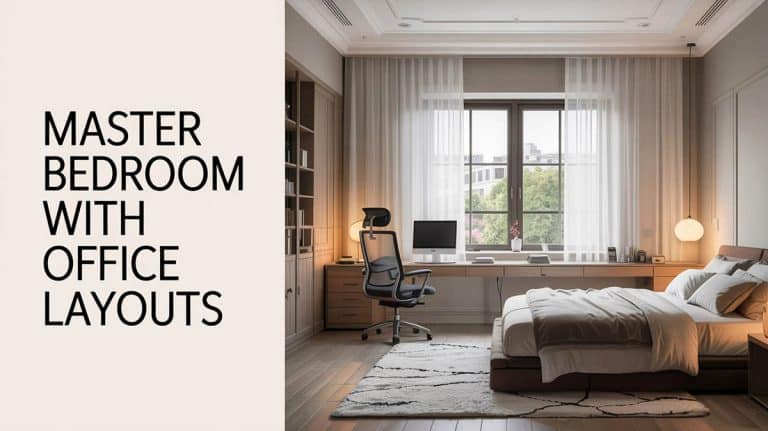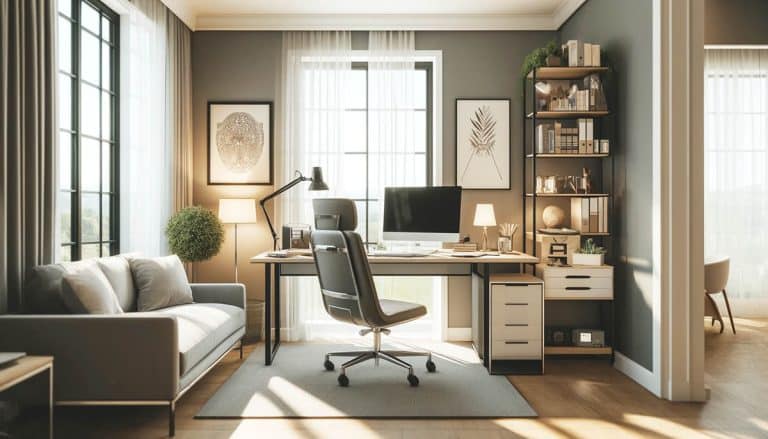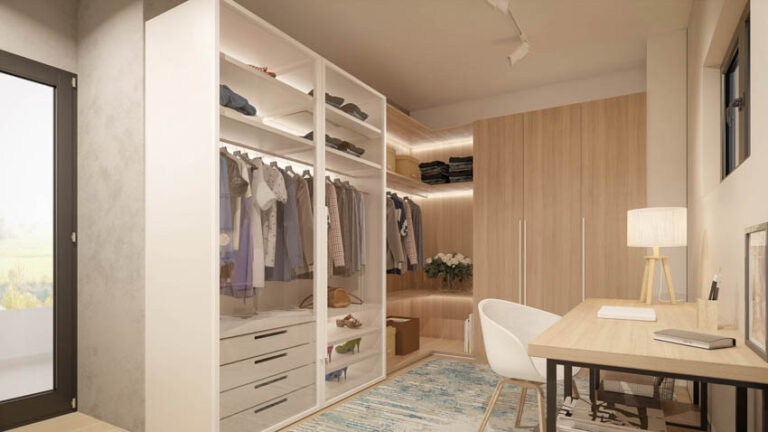Attic Office (Ideas & Conversion Process)
Here we share attic office ideas including the different designs, conversion process, suggested attic size, common questions, and finishing tips to consider.
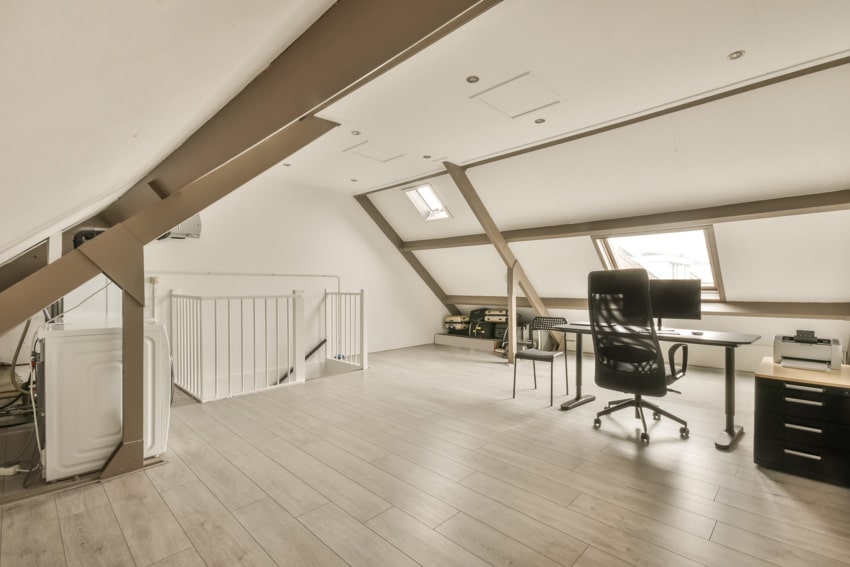
And this can be a bit challenging with all the distractions that come with being at home, whether because your TV is turned on or a noisy member of the family. One of the underrated and overlooked spaces in your home that you can actually turn into your home office is the attic.
Choosing to transform your home’s attic into a home office will not just help you have the space you need for work. It will also help you maximize the space in your home and use it more than just for storage.

Upload a photo and get instant before-and-after room designs.
No design experience needed — join 2.39 million+ happy users.
👉 Try the AI design tool now
In building your attic office though, you need to design the space in a way that will make sure you can work productively and unhindered. The location of the office in your home will affect the success of your workspace. Besides being a separate room, it needs to be in the unobtrusive and quiet part of your home, which can be provided by your attic.
Office In The Attic Design
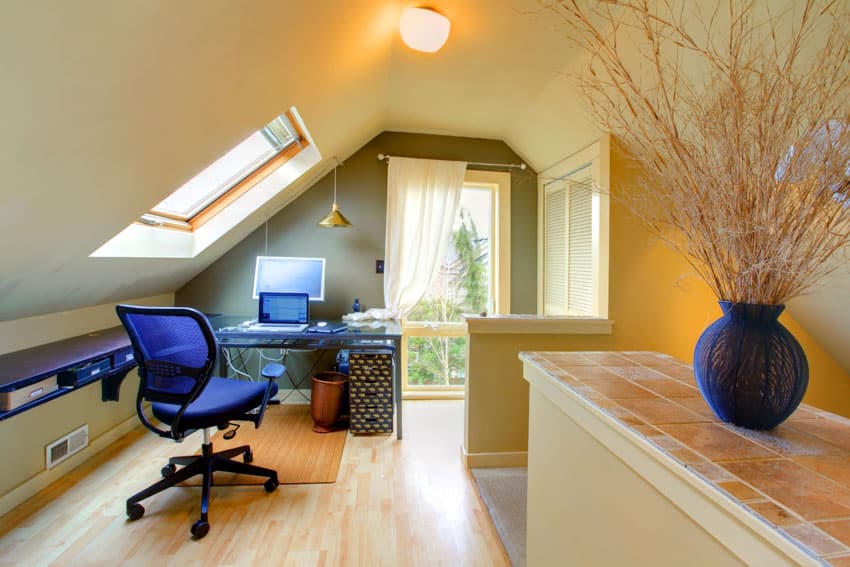
Since the attic is usually a very small space, you will need to be creative and improvise on how you can maximize the space you have. Here are some of the designs you can explore for your attic office:
• Heightened Attic Office: The irregular shape of many attic spaces is one of the challenging issues you will need to face in building your attic office. You can split the areas in your attic and transform the knee walls into storage spaces while the area with the highest ceiling is your workspace.
• Scandinavian-Style Attic Office: You can apply the Scandinavian style to your attic office and turn it into an aesthetic masterpiece more than just a functional workspace.
You can accomplish this by making the space brighter, which can be difficult to do in an attic, by using white walls and huge types of windows to allow plenty of natural light to come in.
Scandinavian design is associated with minimal decor which is ideal for the attic’s limited space. Wooden floors and furniture are also recommended to create these clean and simple lines, along with minimal decor and basic layouts.
• Modern Library Lounge Attic Office: Turn your attic office into a modern-style space by using the spaces with low or sloped ceilings and turning them into shelves of books. This modern-style attic office can be your little nook of a library with walls lined up with built-in shelving.
The shelves can make the most out of the small and misshapen space in your attic. Just make sure your walls and foundation can take the weight of your books. You can set your workspace at the center of the attic to have enough space so you can comfortably settle in and work.
• Crafty with Natural Materials: The attic can feel too stuffy but you can add a refreshing feel to it by integrating natural materials and crafty elegant details. Rattan is a popular material that you can turn into a piece of furniture and more than just being functional, the pieces can add a natural and refreshing feel to your attic office.
Attic Office Conversion
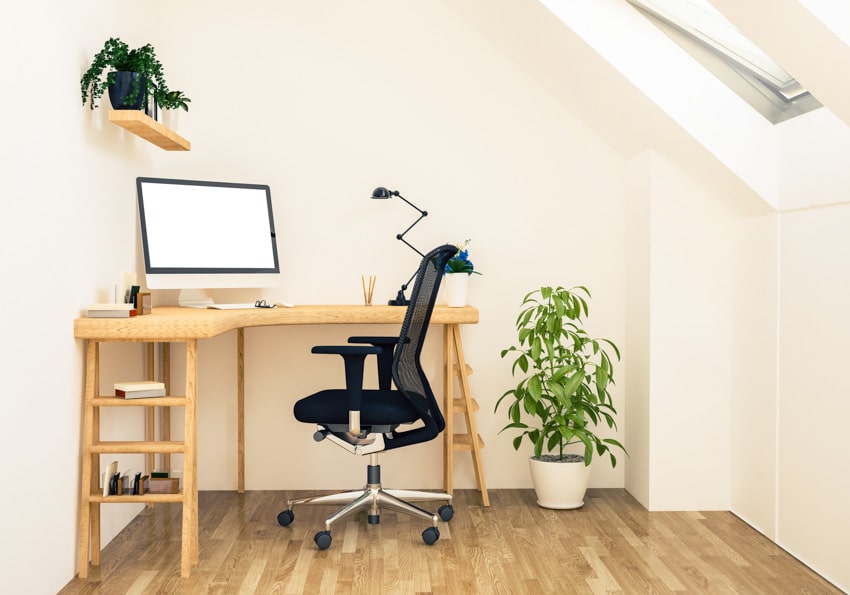
Converting your attic into a home office takes a bit more dedication than placing a desk and a chair and starting work on your tasks. In creating a dedicated and functional attic office, you need to make the most of every space you can use.
You need to be creative and more open-minded to effectively have an attic office. If you need help converting your attic into a home office, here are the basic steps you can follow:
Step 1: Survey Your Attic
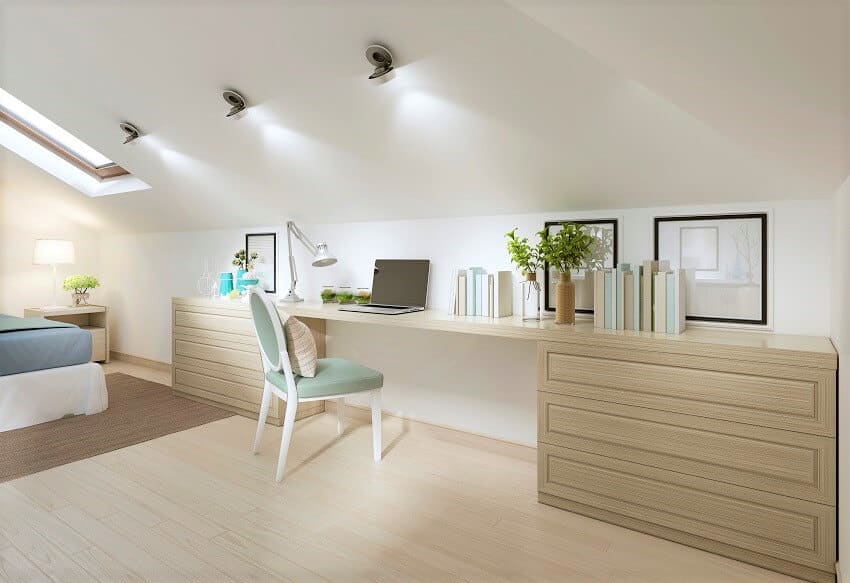
Some types of attics do not have any electrical outlets, wiring, sheet rock or insulation. With nonliving spaces like attics, you will have to make the necessary changes to ensure you can comfortably stay in it once you turn it into an attic office.
And this will usually include getting a building permit to legally convert the attic into an actual room, especially if there’s basically nothing in it, from windows to electrical wiring. The best thing to do is to check with your town’s building department if the changes you will make in your attic will require a permit.
If you plan to take down walls to enlarge the space and determine the layout of your room you should consider using interior design software. This can help you visualize your room plan before you begin making any changes or purchasing supplies.
Step 2: Take Into Account The Temperature
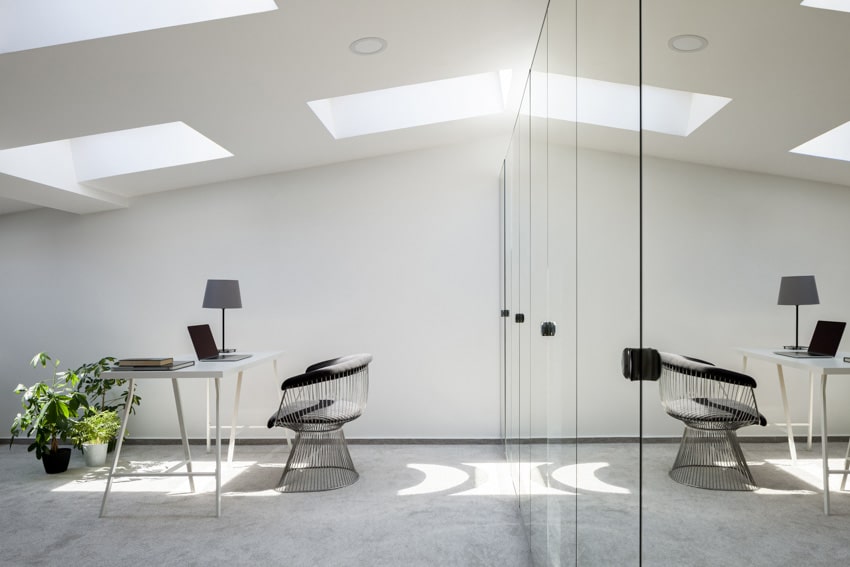
Having a well-insulated attic office is important to make sure to install proper insulation, whether it’s in the form of energy-efficient space heaters, warm area rugs, thermal types of curtains, or carpets.
In this same line of thought, you also need to make sure that it is well-ventilated, especially during the summertime. In this case, the key is to get an A/C unit that can meet your needs.
Step 3: Consider The Base Level
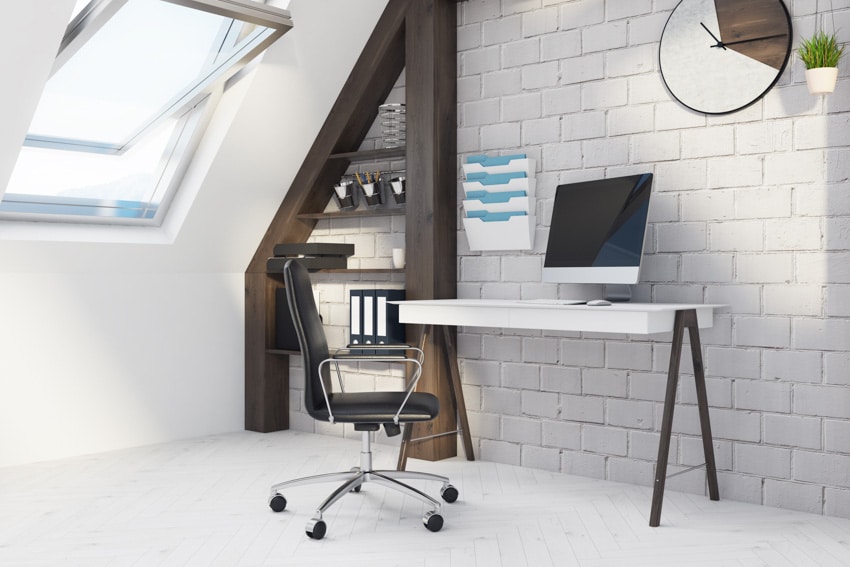
For the attic’s base level, make sure to install good quality wood that can withstand temperature fluctuations. You can choose bamboo or even cork or laminate flooring, as long as it is able to support the weight of your office furniture and equipment. If you’re not confident you can do this, hire a contractor to do the job for you.
Step 4: Determine How To Brighten The Space
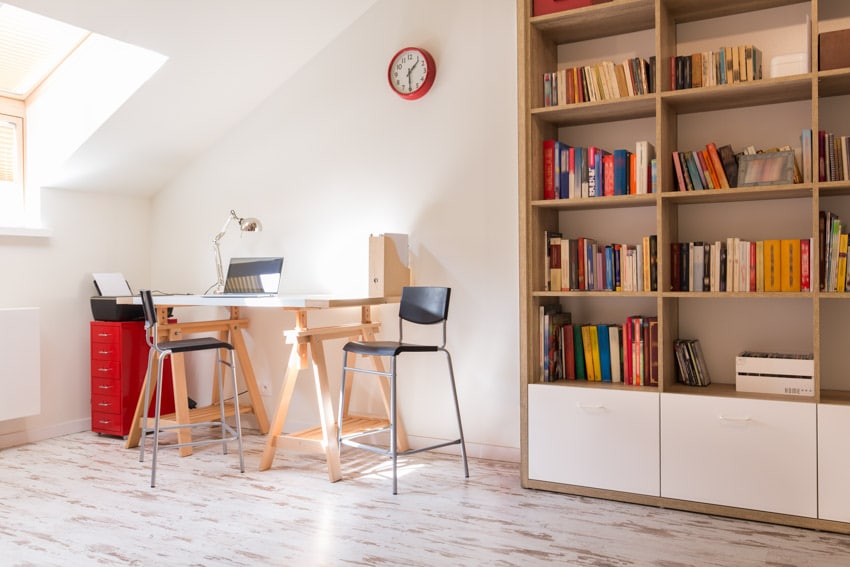
You can just position your desk near the window to get the maximum effect. The lighting in your attic office needs to be bright enough for you to be able to work effectively.
If the window is small though and the natural light is not enough, an excellent lighting fixture is recommended, whether it’s a desk lamp or a hanging light. Make sure that you hire an electrician to look at the wiring in your attic.
Step 5: Design And Spruce It Up
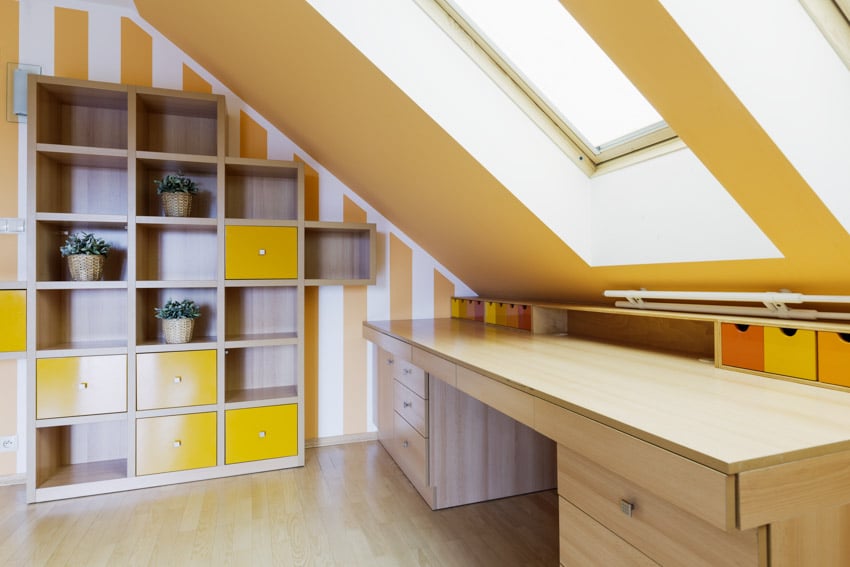
Finally, once you dealt with the basic elements in your attic office (lighting, temperature, and base or foundation), the next thing to work on is turning it into a functional and aesthetic-pleasing office. And there are many ways you can spruce it up to the look you want your office to have.
Here are some basic tips to follow for your attic office:
• Keep the aesthetics minimal: With the lack of space, make sure to keep the decor and furniture minimal so that your workstation won’t look cluttered.
• Work on built-in elements: Add built-in elements in the attic office, from small storage boxes to shelves to make the most of the small spaces and corners in your attic.
• Add statement lighting: Since the attic is naturally dark, your choice of lighting will easily stand out in the room.
Choose trendy lighting to energize your attic office and add aesthetic value to your space. Make sure to take into account the ceiling height in your choice, whether it’s copper dome shades or cascading types of pendant lights.
• Maximize space through furniture choice: The attic can be small in space but you can maximize its use by choosing the right piece of furniture. Explore multi-functional seating options where the seats can even act as storage space.
Adding a window seat can also do the trick so the layout of your attic office can also help maximize space, including angled ceilings and the placement of the stairs.
• Make use of plywood: Customize and at the same time introduce a minimalist look using plywood. You can achieve this by using the material to produce a floor-to-ceiling bookcase or a multifunctional desk with enough storage.
• Create the ambiance you want to have: Even if the space is small, it doesn’t mean you can’t enjoy the ambiance and aesthetics you’re envisioning your attic office to have. For a rustic feel, choose a wood ceiling (reclaimed wood planks will even be better!). And for a vintage touch, you can use painted wooden flooring to add that pop of color.
• Invest in office plants: Adding natural elements in your attic office will provide that refreshing look you only get to enjoy outdoors. And this is in addition to the fact that plants help filter the oxygen perfect for stuffy spaces like the attic.
• Personalize your space: Your office doesn’t have to be all professional without any ounce of personal touch to it. Add family pictures on the walls to give it a more personal feel to it.
The great thing about an attic is that it has this cozy feel to it because of the small space. The challenge is to make the space inviting and at the same time function well as an office.
If it has a pitched roof like most houses, the attic will have this comfortable and casual feel to it with a nice view to feature. And just like any room in your home, it is customizable and can be spruced up however way you want.
Is My Attic Big Enough To Convert?
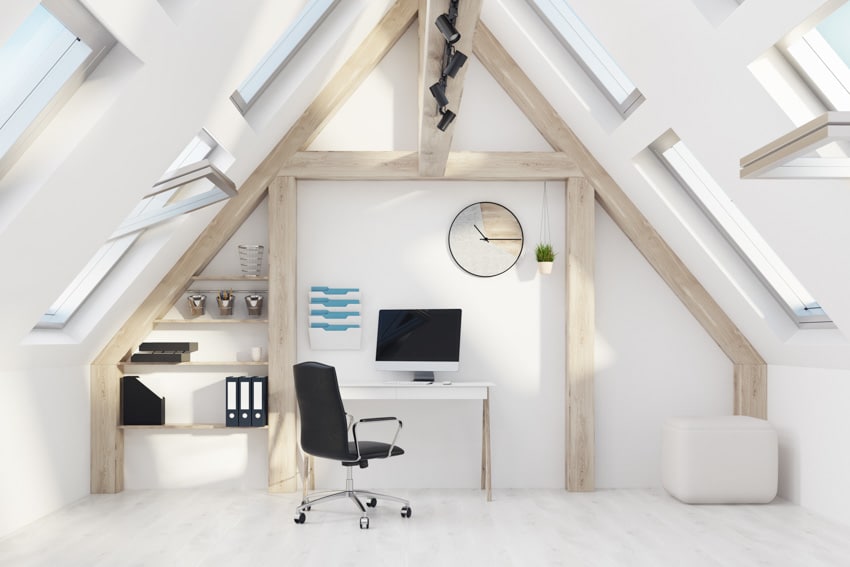
One of the major factors you need to consider before building an attic office is if you have enough space to convert in the first place.
Technically, your potential attic office dimensions must be at least 70 square feet with a ceiling height of at least 5 to 7 feet to be converted into a home office. The height needs to be at least 50% of the usable area of your attic.
The attic should also have windows and an area that can be opened, with a window area of at least 8% of the usable floor area. For the openable area, it must be at least 4% of the usable floor area.
In general, you’ll need at least 8 square feet of outside access from your windows. These measurements are the signs that your attic will be a good candidate for conversion, whether you’re thinking of turning it into an office or another room.
Do I Need A Permit To Finish My Attic
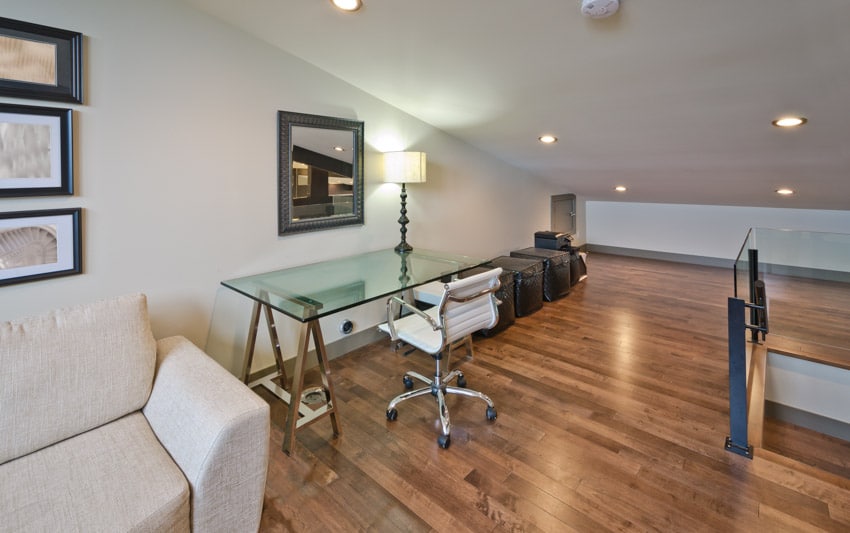
Many renovations including finishing an attic will not require a permit. It is a different matter though if you will make structural changes to the building like tearing a wall down or making electrical changes that require permitting.
The best thing to do is to ask for the help of your local permitting department and determine if the renovations you’re planning will need a permit.
Does Finished Attic Count As Square Footage?
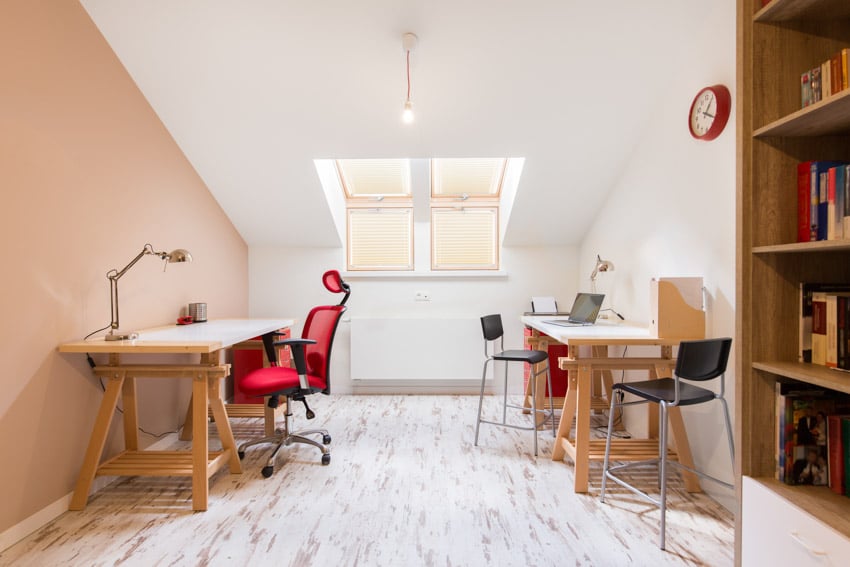
A finished attic may be considered and included in the home’s square footage as long as it meets the ceiling height, electrical, drywall and insulation requirements. This is in contrast to unfinished attics and basements that won’t be qualified as part of the square footage of a house.
To ensure that the space is considered finished, you will need insulation between the rafters and sheet rock installed, rather than having exposed studs. You will also need to hire an electrical contractor to run electrical wiring in to the space and install outlets. Some realtor estimates expect that you can recover about 75% of your finished attic remodeling costs when you resell the home.
See more related content in our article about attic bedroom ideas on this page.


