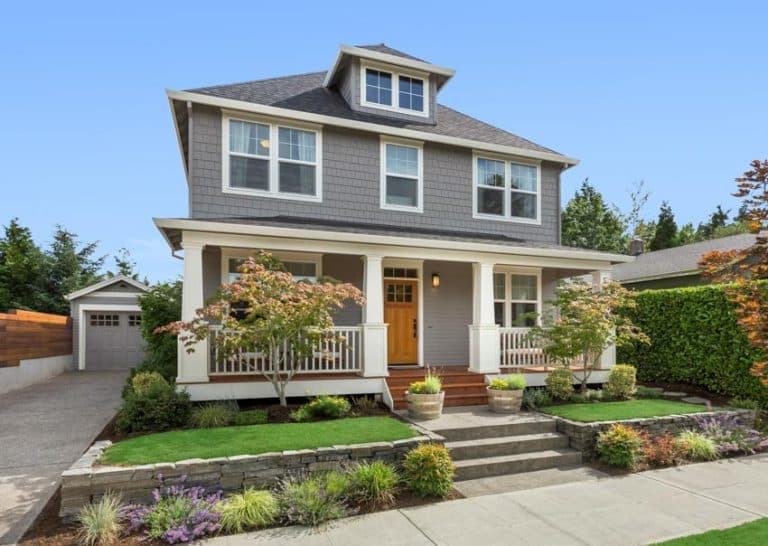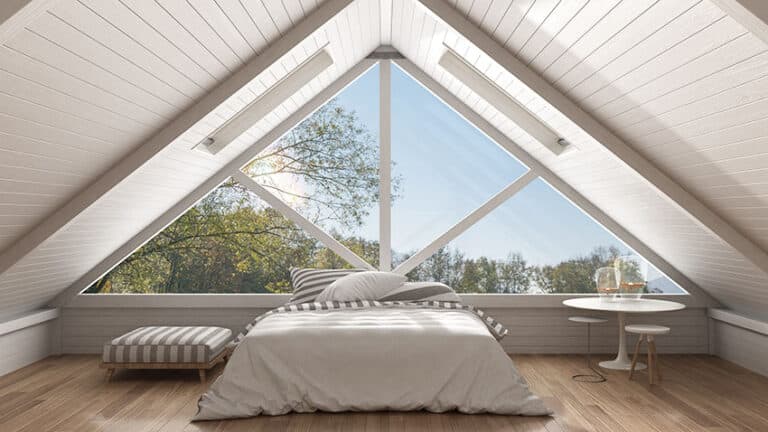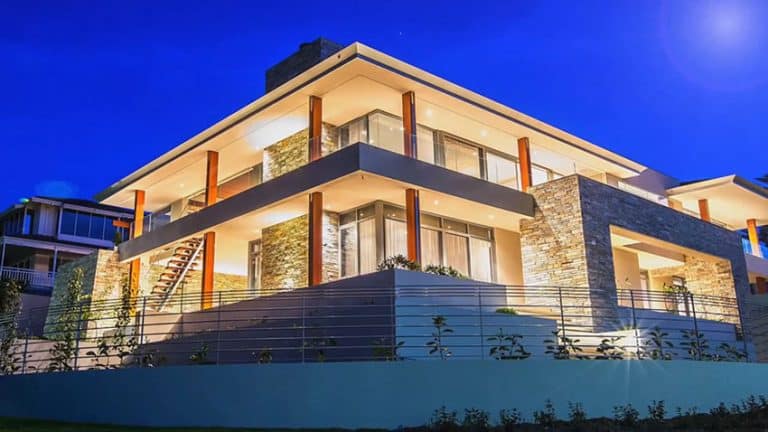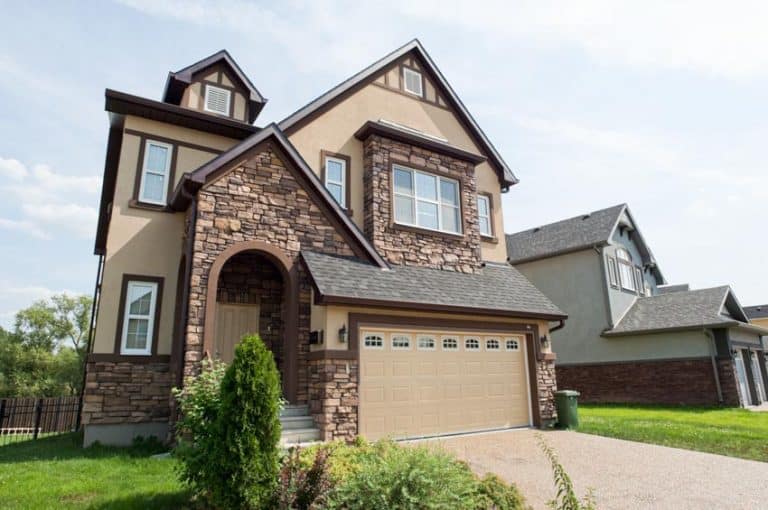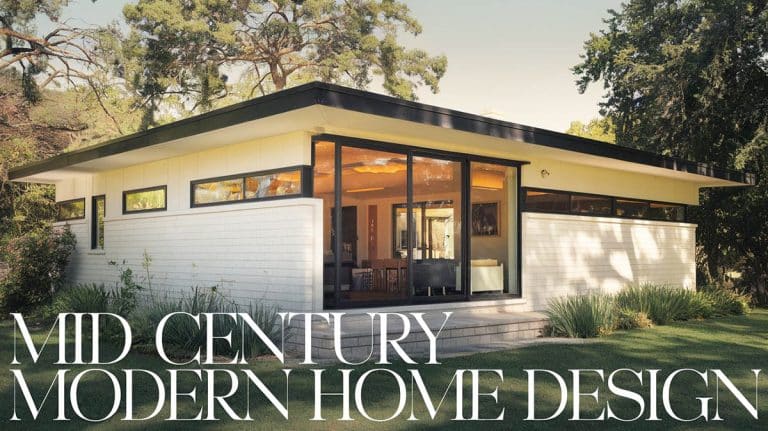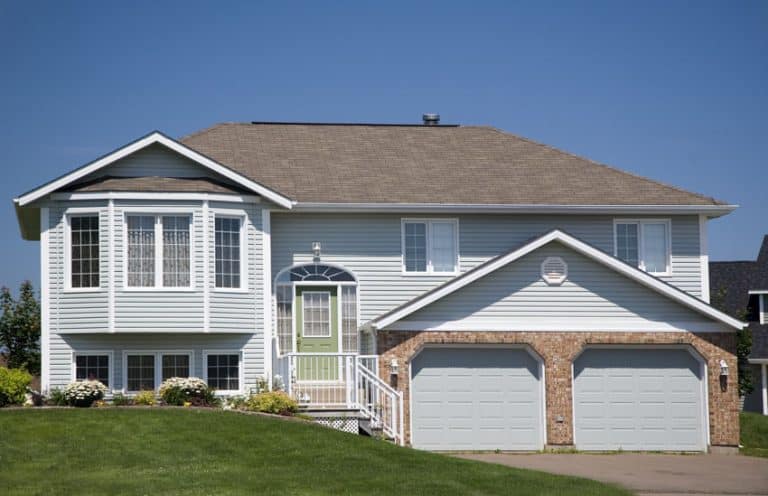What Is A Carriage House?
Here we answer the popular question of what is a carriage house including its history, comparison to carriage homes, and the most common design features of this house style.
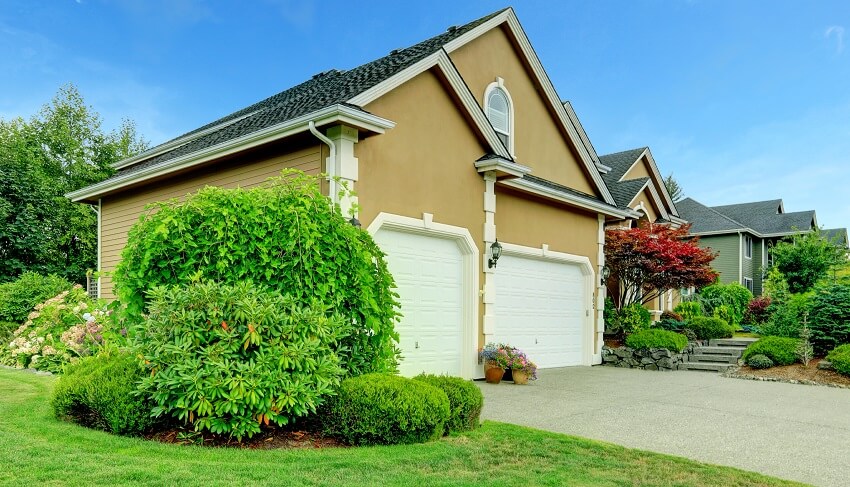
The term has changed throughout the years and it has actually expanded to include more types of buildings and houses. Considering it is a huge part of American architecture, it is important to learn more about it. Let’s start with its long history.
History Of Carriage Houses
You would first learn about carriages in period shows and movies, with finely-dressed people riding them down the road towards somewhere. So how is this related to a carriage house?

Upload a photo and get instant before-and-after room designs.
No design experience needed — join 2.39 million+ happy users.
👉 Try the AI design tool now
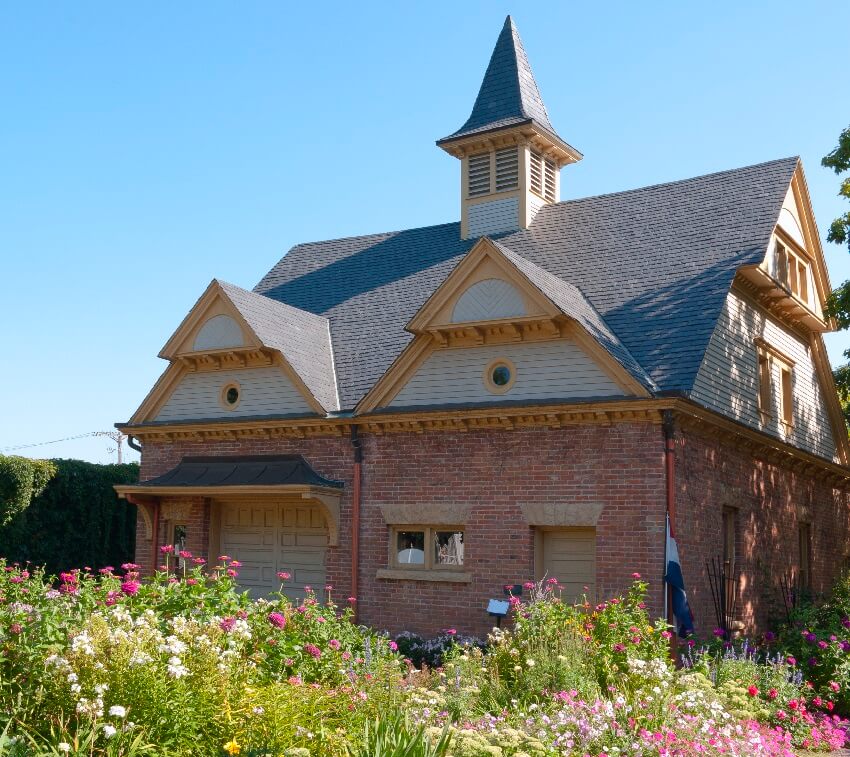
Along with carriages, they also build their respective houses to contain them. Both became symbols of wealth considering a carriage can set you back $1,000 that time and that’s when people’s salary is set at below a dollar daily.
Similar to today’s garage, a carriage house, also known as a coach house, is where the needed gears and materials are stored for the horse drawn wagon to operate smoothly, including hay and equipment. Besides holding related materials and equipment, the house can also serve as living spaces and stables for horses.
With the fall out of horse-drawn carriages in the 1900s with the popularity of automobiles and motorized carriages, carriage houses were then turned to garages and living space for staff members and drivers. Learn all you need to know about a garage turned into a living room here.
What Is A Carriage House?
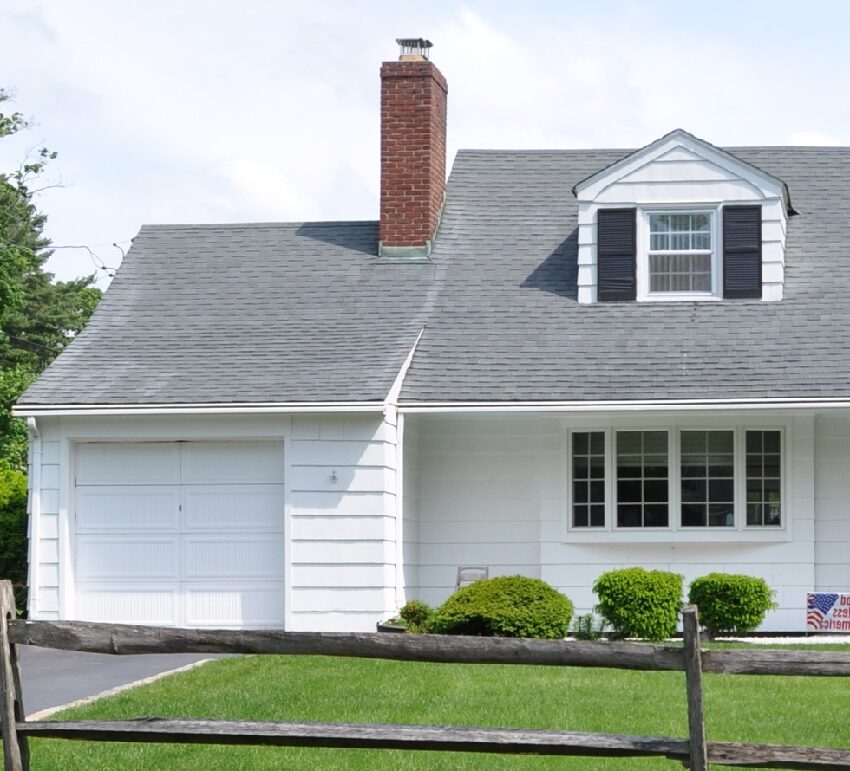
Today, this small (or large for incredibly wealthy families) outbuilding now serves as one of the following real estate options:
• Smaller second homes
• ADU or Accessory Dwelling Units
• Tiny houses
• Garage apartments
• In-law suites
• Studio spaces
• Home offices
• Guesthouses
• Detached garages
These carriage houses are chosen to be adapted to today by revamping and refurbishing them. The heritage, history, and charm that these carriage houses are difficult to disregard. And these houses are even improved upon by architects, designers, and building planners.
In real estate, a “carriage house” is even regarded as a positive selling point, especially since it is a flexible structure you can turn into whatever you want it to be. It’s an avenue for you to have fun and be creative at the same time.
But if you see a “carriage home” instead, know that it’s a different thing from a carriage house. Here are the differences between the two.
| Carriage House | Carriage Home |
| Big enough to fit an entire horse-drawn carriage in | Smaller than a carriage house but not much bigger |
| Built to house horse-drawn carriages and the materials needed for their operation | Built to house a single families |
| A freestanding building that stands alone | Same with condos and townhouses shares a wall |
| Built on a large lot and surrounded by an expansive open space | Built on a small lot following zero lot line but also comes with amenities like park space and a community backyard |
Both of them though have similar structures, architecturally speaking. To be honest, though, there are no rules when it comes to designs. If you want to learn more about these types of houses though, you should consider their features.
Features Of A Carriage House
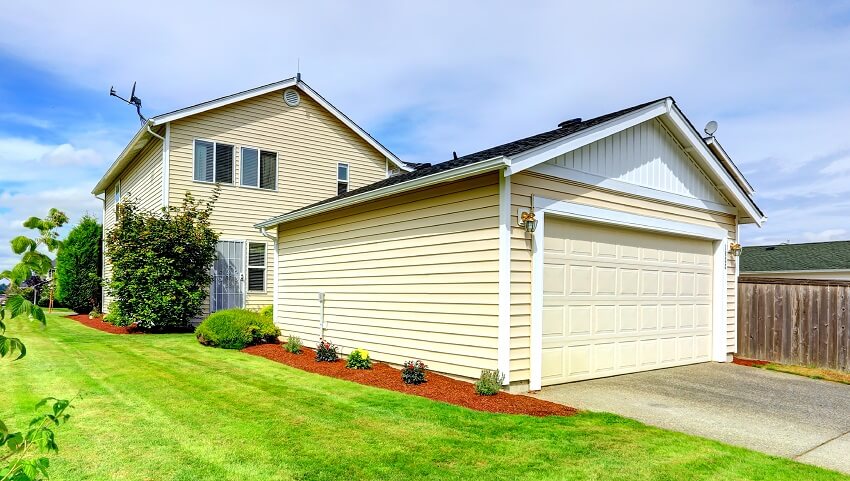
Size
Carriage houses in cities are generally small while those in rural areas are bigger and more elaborate. This might be because lots in cities are much smaller compared to lots in rural areas.
Most city carriage houses do not accommodate the driver while rural carriage houses have living space allotted for the drivers. A rural carriage house owned by wealthier homeowners can even include stables and build a second story that serves as living space for the home’s staff.
And finally, compared to a carriage home though, a carriage house is bigger. See our modern farmhouse design gallery for more ideas.
Lot
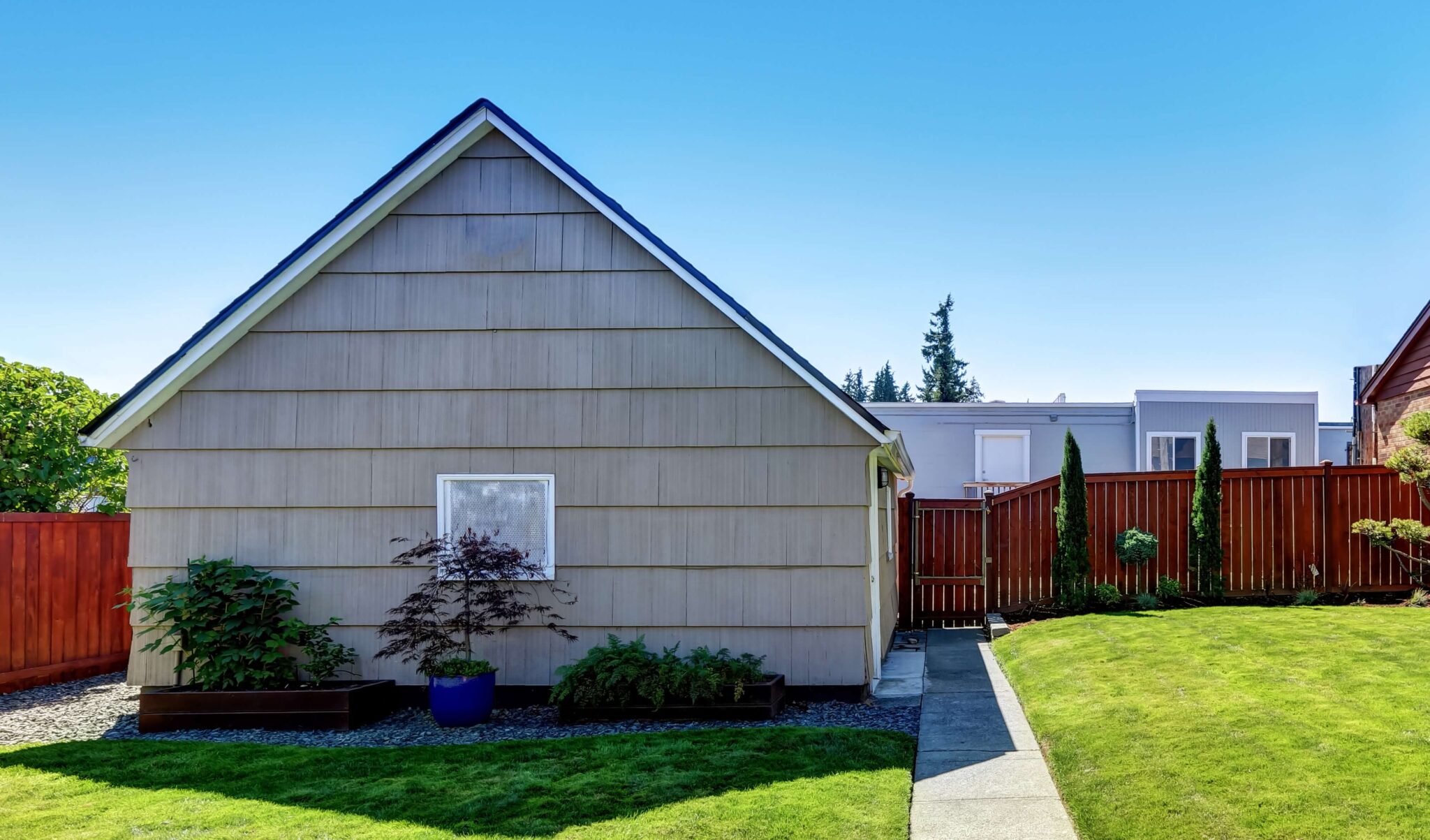
Attachment
Traditionally, a carriage house is a freestanding outbuilding on the property and completely separated from the main house and other buildings in the property.
With a modern and refurbished carriage house, it may be a different thing depending on the design and architecture of the main house. Some of these types of houses share walls with the main house while others are still freestanding.
Exterior
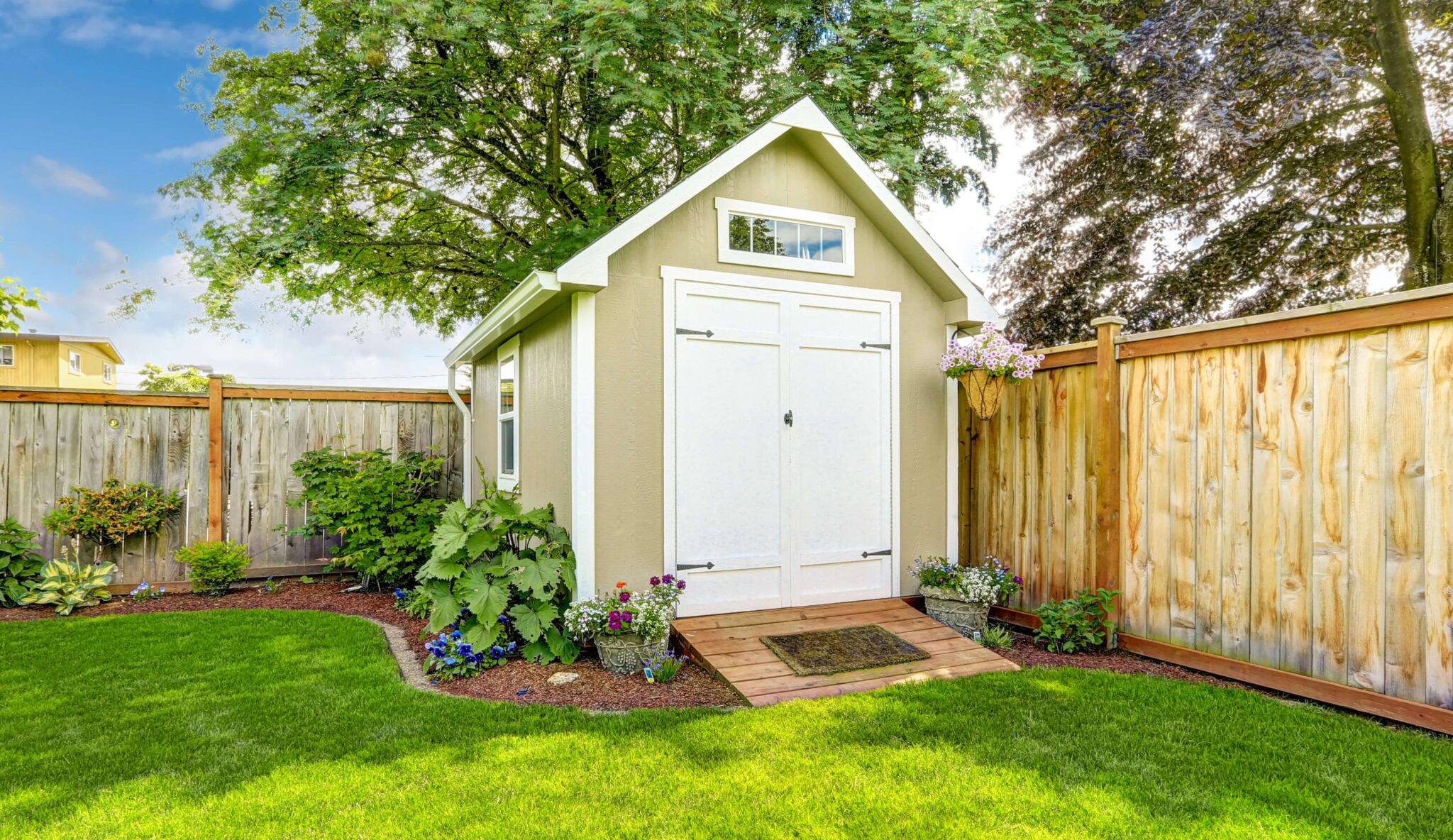
This is because they follow the same architectural style of the main house (and most of these houses were built in this era). This also means having the following elements:
• Steep and low-pitched roof and columns
• Thin shingles
• Stained glass
• Bay and dormer windows
• Intricate scrollwork (Eaves)
• Crown molding
Interior
Now, when considering the interior of a carriage house, it does not get much light since it’s first intended as storage in the first place (sometimes with living spaces for staff and drives on the second story). Here are some of the interior features you can check out:
• Tall and wide center doorway
• High and loft-like ceilings (Can even be as high as 20 feet tall!)
• Spacious enough
• Optional: Upper level
Visit our design guide on modern craftsman style house for more related content.

