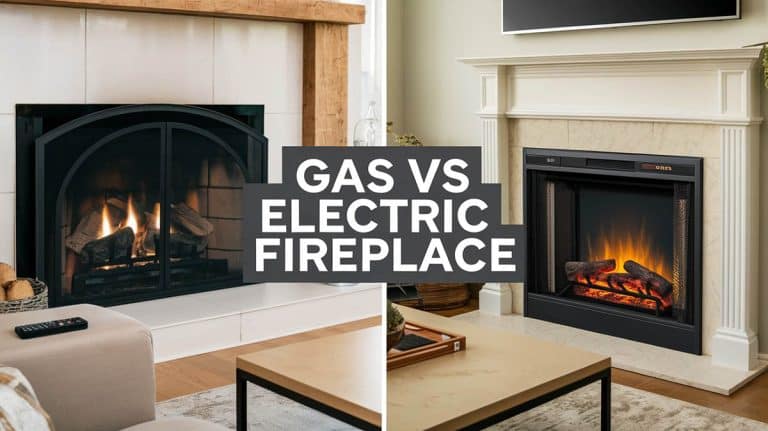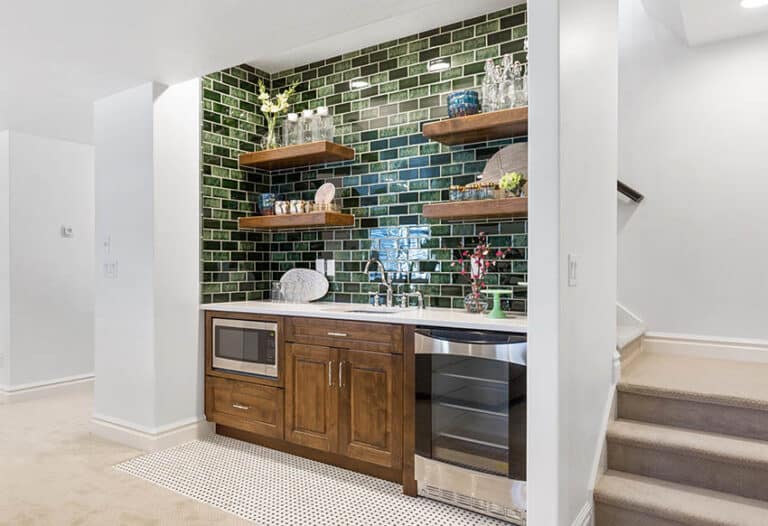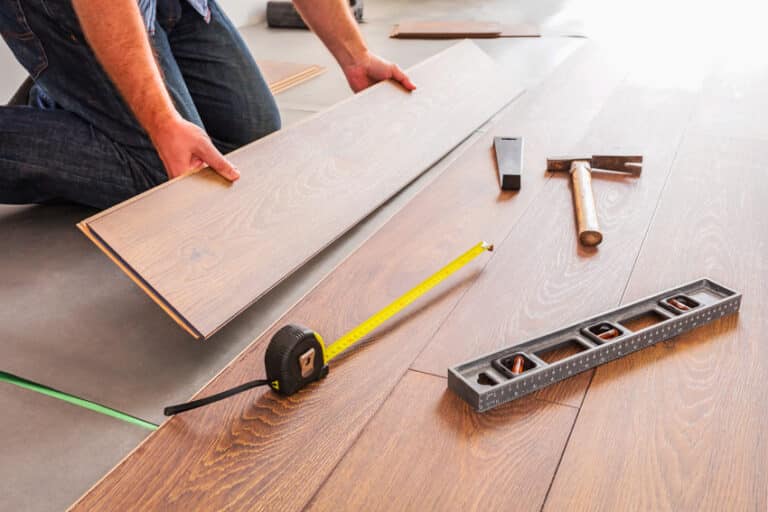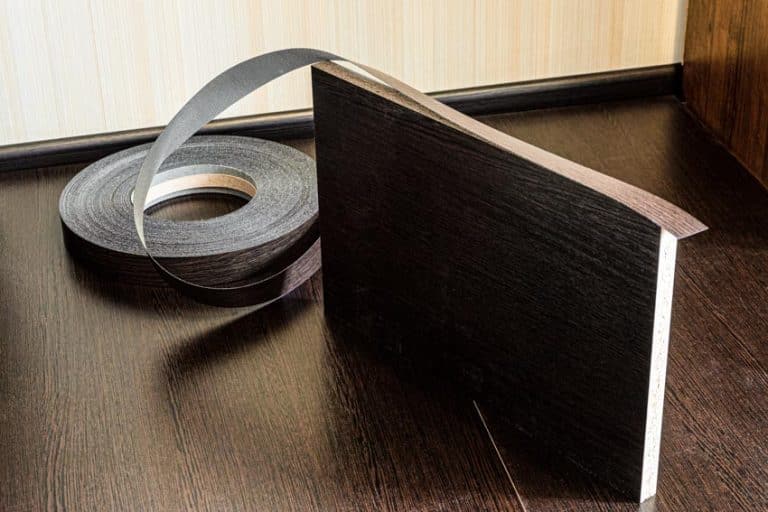Types Of Basement Walls (Materials Pros and Cons)
Here we share our types of basement walls guide including the pros and cons of poured concrete, masonry, and precast panel options.

You just need to know for sure that you’ve got the fundamentals right so that you can wisely pick foundations, materials, and entire building designs that are meant for you and for the area that you live in. Basements can also be great additions to tacking on that extra real estate value for your home or your property.
There are a lot of different materials that can be used for basement construction but categorically, there are 3 main types: poured concrete basement walls, masonry basement walls, and precast panel basements. These three types aren’t that much different from each other and to be honest, they can be pretty interchangeable, even.

Upload a photo and get instant before-and-after room designs.
No design experience needed — join 2.39 million+ happy users.
👉 Try the AI design tool now
However, a lot of the variables would depend on the type of structure you are building the basement for in the first place. There are factors that you would need to consider such as the type of local soil that you are building the basement on, whether it’s rocky or loam. You also need to figure out if the area tends to be exposed to a huge amount of rainfall year in and year out.
You also have to consider building regulations and other local codes observed in the area. These would usually specify which type of basement construction must be used.
This decision is usually left to the care of the contractor but it’s always best to do your own research so that you can more or less be looped in on whether or not you are being led to the best decisions available.
Poured Concrete Basement Walls
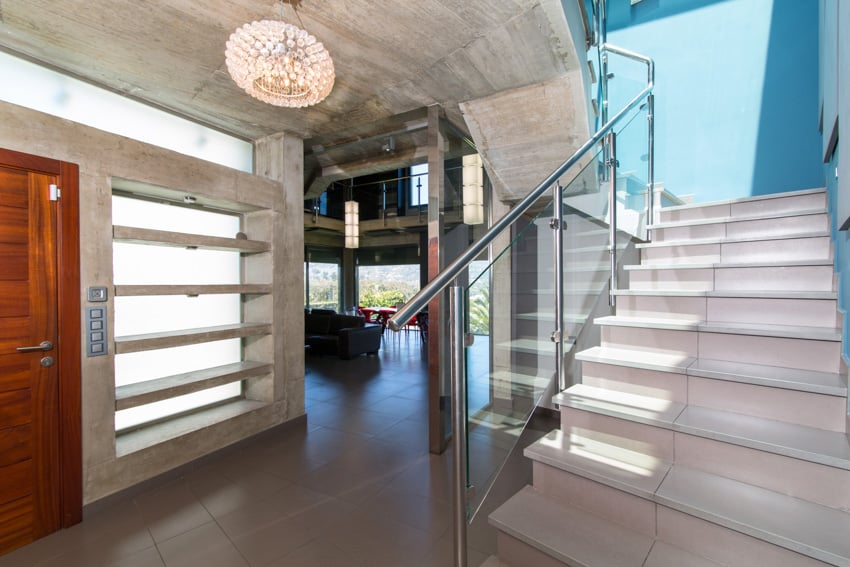
Once this is set and cured, forms are installed or set in place as support to help hold the poured concrete walls in as they dry.
The insides of the forms are usually oiled heavily before the concrete is poured to prevent it from sticking and to make the removal process easier.
Poured concrete basement walls are quite popular as they hold well against wear and tear and would usually require fewer repairs as the years go by. Read more about our guide on modern concrete house design here.
Poured Concrete Basement Walls Pros And Cons
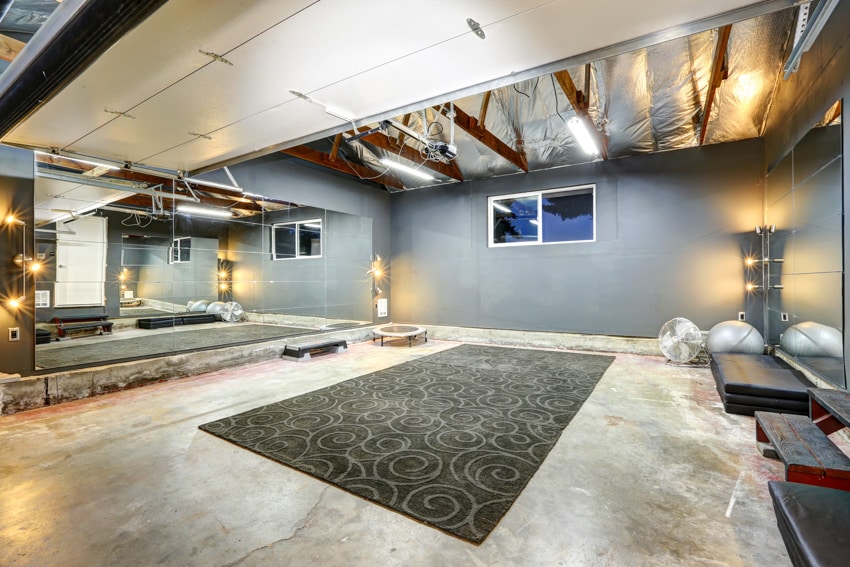
There are also smaller voids and cracks within the concrete blocks which makes them very resistant to water seeping through it. Poured concrete basement walls are strong and they don’t really cause a lot of problems in the long run.
Cons. A downside to this is that plumbing systems are usually buried below these poured concrete slabs. In the event that repairs are needed, you will have to break through these slabs to get to your piping.
There are newer technologies, such as plex plumbing though that won’t require you to break through the concrete but they can be much costlier in upfront costs. Inclement weather and other acts-of-God events can be damaging to basements as well and poured concrete doesn’t really offer a lot of protection against these.
Masonry Basement Walls
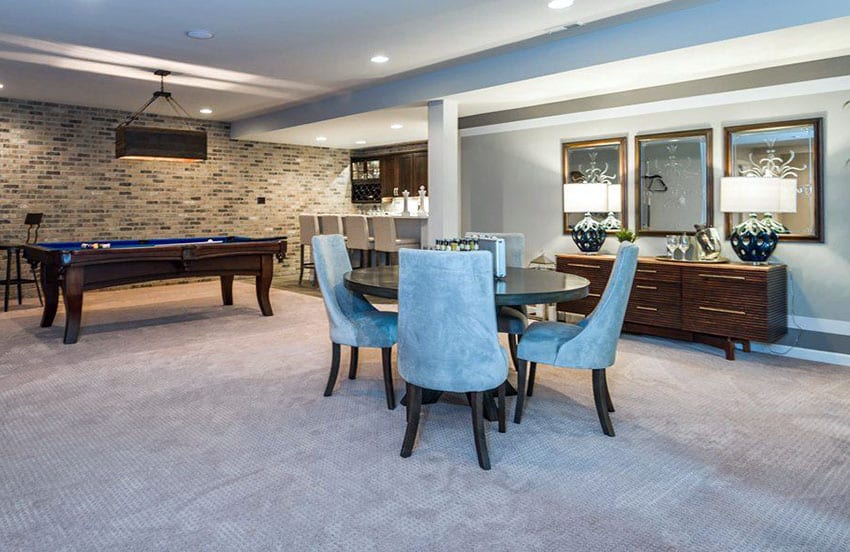
The walls are comprised of cinder blocks or if you want a fancier term, CMUS or concrete masonry units. These cinder blocks have interiors that are hollowed out and are usually quite large in size.
This is quite advantageous when it comes to reducing actual construction time. There is a need to increase its durability though so to take care of that, contractors would usually reinforce this material with either poured concrete on the hollowed-out parts or steel rebar.
This option can make the entire process so much speedier than having to pour entire concrete slabs from scratch.
Masonry Basement Walls Pros And Cons
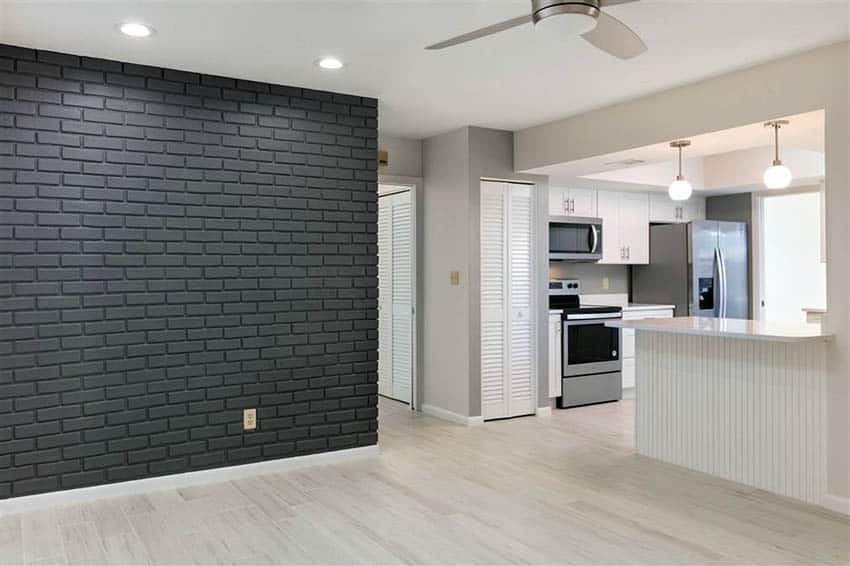
Although they have hollowed insides, it’s always reinforced with some type of steel or poured concrete so the quality is still there without the crippling costs.
Cons. The one thing that can be a real issue for masonry basement walls is that they are very prone to water leakage and damage particularly along the wall joints and the floors.
Water also has the tendency to seep through the mortar material that holds the blocks together. Read more about our guide on brick flooring here.
The water that gets trapped here can stay inside it even long after the surrounding soil has dried. Nobody likes a dripping wet basement so you need to make sure that extra sealing is done when you go down this route.
Precast Panel Basements

The walls are then transported to the construction site for the basement and are installed at the footer. The concept is pretty similar to poured concrete but installing precast panels will always require a crane as the weight and difficulty to move them around can be factors.
The quality though is known to be so much better than actual poured concrete as craftsmanship and quality checks are done on the precast panels before they are actually installed.
Precast Panel Basements Pros And Cons
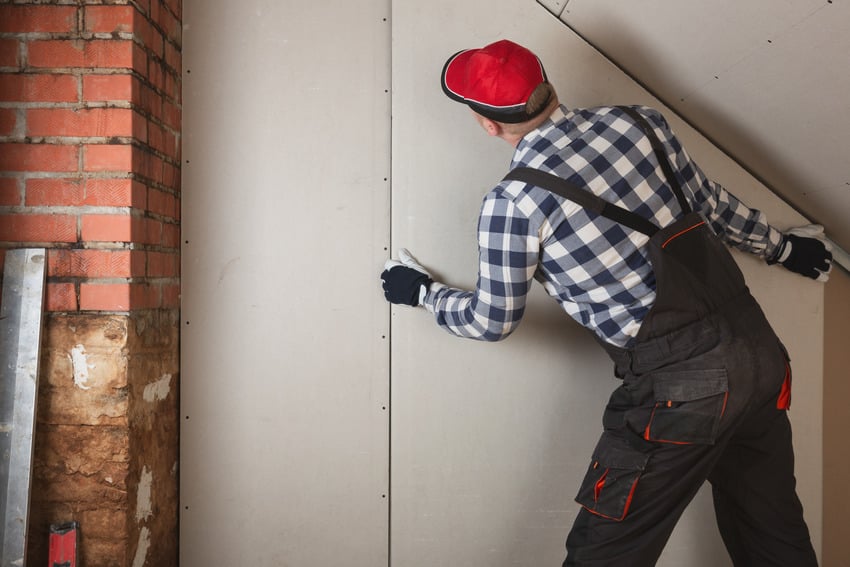
Although it may not be as common as other types of basement walls, they are actually quite advantageous compared to them. These precast panels are usually made out of materials that are high-strength.
The concrete mix being used for these panels have a low water mix so they have higher structural integrity and are actually more water-resistant in the long run.
Aesthetics are also a huge win with precast panels. There are colors and textures that can be combined or played around with. The finishing is smooth and so much more visually appealing compared to masonry or poured concrete.
Above all, the construction site is so much safer. There are no raw materials stored as everything is fabricated offsite so you don’t have to worry about wastage, formworks, and the like. Read more about our guide on basement wall colors here.
Cons. Precast panels for your basements cost a lot of money upfront. Sophisticated and heavy machinery is also required to get them installed and rentals on those can be quite hefty so if budget is an issue, this might not be for you.
On top of that, you have to consider the actual location of the precast concrete plan. If you are a huge distance away from it, you are going to need trailers to haul them to your construction location and that can cost a lot of money, too.
Handling precast panels can also be quite sensitive and difficult. It comes along with sensitive connection works.
The strength of precast panels comes in its assembly, ensuring structural strength and behavior and this can be quite tricky even for the most experienced builders. Fault connections can usually lead to water leakage and poor sound connection. See more related content at our article about the different types of basement wall panels on this page.


