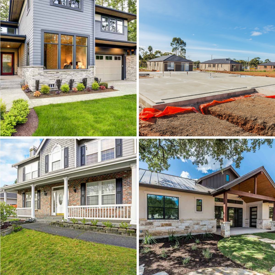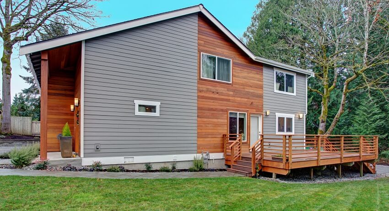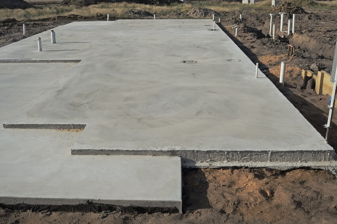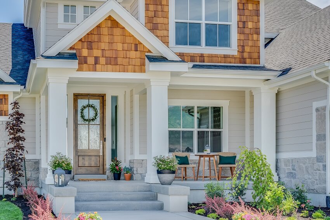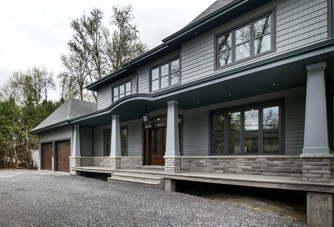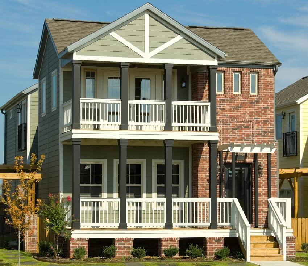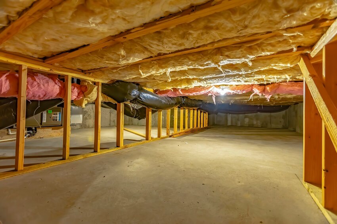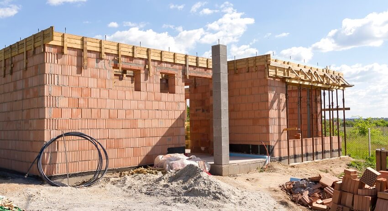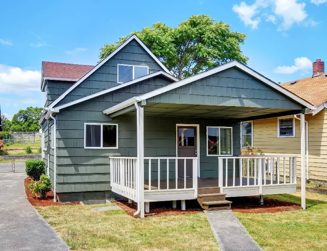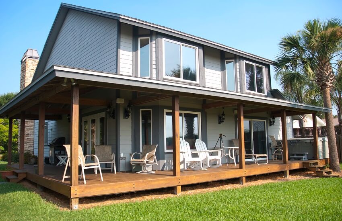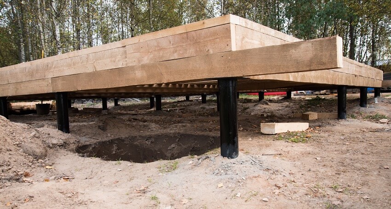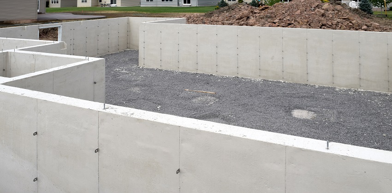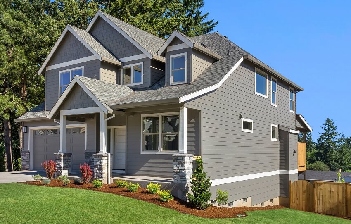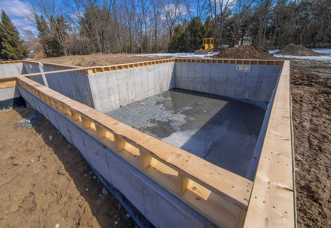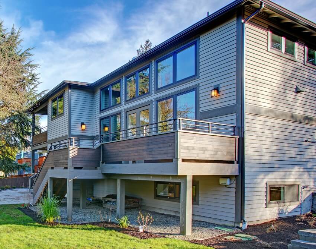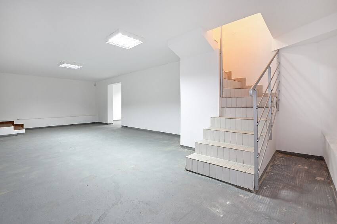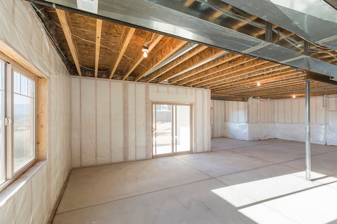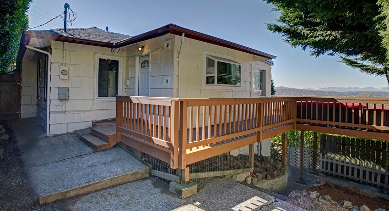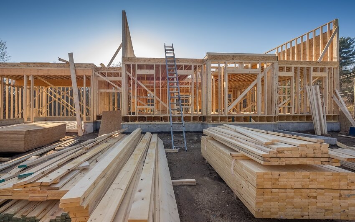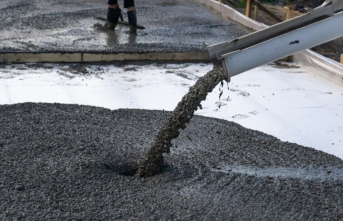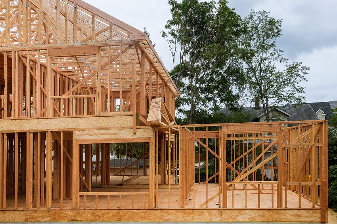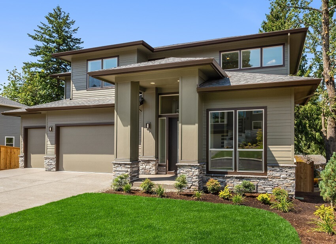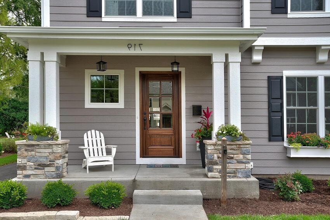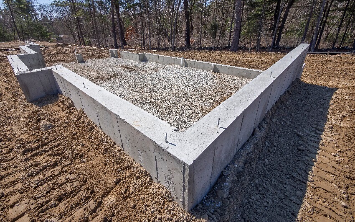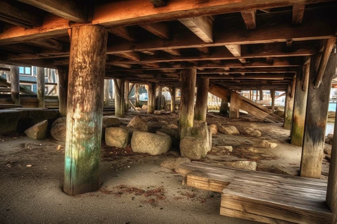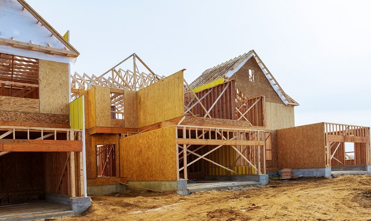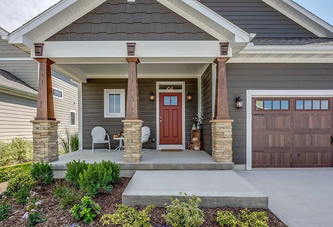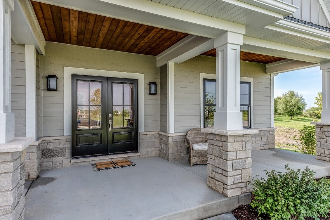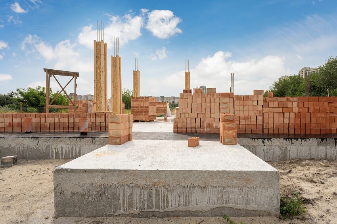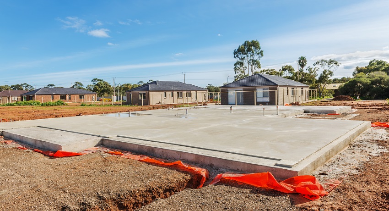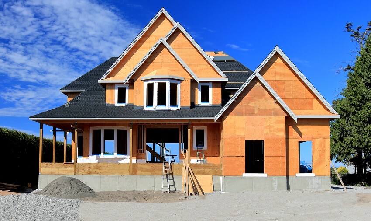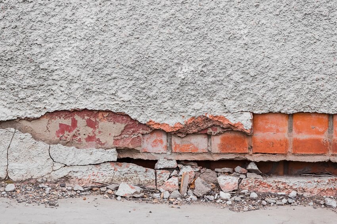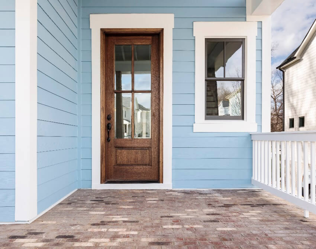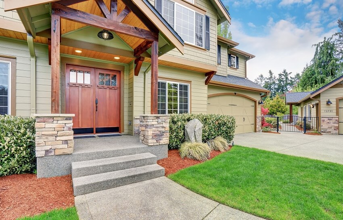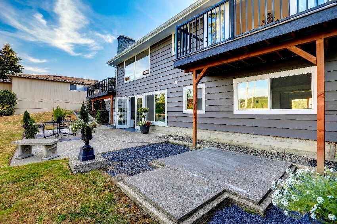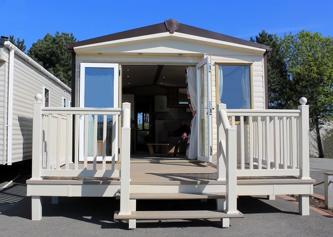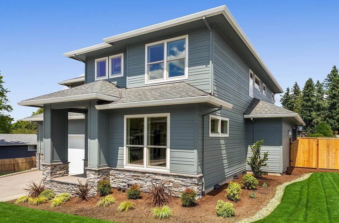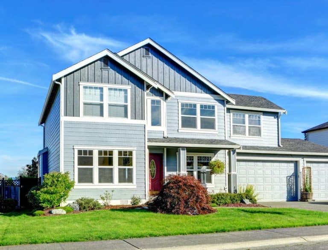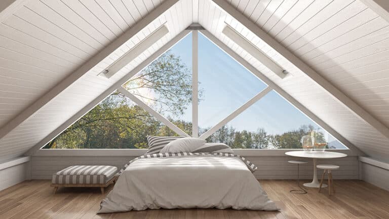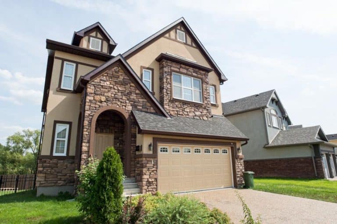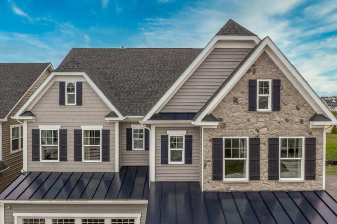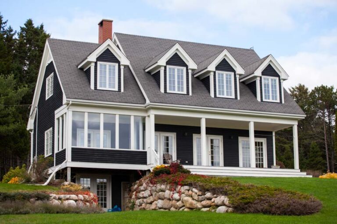Types of House Foundations With Pros And Cons
A quality foundation is the premise of a successful building construction project. And although hidden from view most of the time, it is responsible for keeping your beautiful houses stable and upright. Needless to say, which foundation type to use is a critical choice to make. This article provides a thorough explanation of the most common foundation types, as well as information on materials, costs, and external considerations.
Foundation Types
Several types of house foundations were developed through the years to address varying needs for stability. They are determined based on geographic location, climate, soil and moisture conditions, design of the house, and the project budget.
Concrete Slab
A concrete slab foundation is one of the most popular types of house foundation because of its simple construction. Concrete slab foundations are also known as monoslab or monolithic foundations. This type of foundation basically consists of having a flat concrete slab rest on the ground.
This concrete slab is poured out into one single piece. The main pros behind this type of foundation is that it’s far less expensive compared to the other foundation options and it’s also far quicker to construct. A concrete slab foundation installation is comprised of having a beam run roughly around 2 feet deep surrounding the slab.
Over a layer of sand, concrete is poured on the ground to form a slab at least 24” thick on the perimeter and 4”-6” on the center. You may utilize tension cables or steel rods to improve its load-bearing capacity. Steel reinforcing bars and wire mesh are typically embedded along with the concrete.
This type of foundation doesn’t require a lot of maintenance as long as it’s been properly poured or constructed. When properly poured, this type of foundation doesn’t have any weak points not unless you’re in a cold climate and the ground constantly freezes and thaws, making the ground shift and causing the concrete slab to crack.
A downside to this is that the pipes are usually put in before the concrete is actually poured. This means that in the event of a plumbing or sewage problem, you would have to cut into the slab or break it to actually get access to your pipes in the home.
Pros and Cons of Slab Foundations
Pro: Less Expensive Construction
Concrete slab foundation requires the least amount of lot preparation, so you’ll be saving your time and your budget. The entire process needs little formwork and takes more or less four days. The pouring of the concrete itself takes just a day.
Pro: Low maintenance
Slabs require the least maintenance compared to other foundation types. You won’t have a basement or crawlspace to maintain, especially since these areas may introduce mold and mildew.
Pro: Energy efficient
Unlike other foundation types, slab foundation introduces no space underneath the house to heat or condition, and will save you on the costs it will incur.
Con: No storage space
No crawl spaces, however, also means you have no extra usable space for concealing equipment. If you need a storage room, it will take up a significant area in your house.
Con: Difficult to repair utilities
Plumbing systems and other utilities under the slab will be difficult to reach in case the need for repairs. In some cases, a professional may have to drill or use a jackhammer on a section of the slab just to access a service line.
Con: Tendency to crack
Concrete has a tendency to crack especially when exposed to freezing temperatures, chronic hydrostatic pressure in the soil, earthquakes and soil shifting, tree growth, and flooding. Once you notice cracks on your foundation, you must consult an expert to determine the cause.
Slab-On-Grade Foundation
A slab-on-grade foundation is also nicknamed as a floating slab foundation. In this type of foundation, the concrete slab is built to be the foundation of the home and it’s formed by pouring concrete into a mold that’s been set in the ground.
Concrete is then poured into that said mold. Once done, there won’t be any space left in between the structure and the ground.
A slab house uses a concrete slab as the base of the house with living spaces constructed directly over it. Some houses are slab-on-grade, while others are built on slabs below grade. – Environmental Radon, 2013
A slab on grade foundation is commonly found in houses that are in warmer climates as having this in colder climates where the ground constantly freezes and thaws, causing the solid concrete slab to crack and eventually break.
Slab-on-grade foundations are inexpensive and sturdy. They aren’t vulnerable to pest infestations because there’s no gap between the ground and the structure of the house. It does, however, have its disadvantages.
The shallow foundation doesn’t provide ample access from below the home from plumbing, to utility lines, and so on. It can be difficult to remodel or extend and it can be prone to flooding as well.
Crawl Space Foundation
A crawl space foundation is a type of foundation that uses exterior block walls and footings to support the house while at the same time creating an interior buffer between the floor and the ground. As it is so named, however, expect this buffer space to have low headroom. Nonetheless, it elevates your house 18 inches or higher off the ground.
Crawlspaces are slightly elevated areas below a house that just, as the name suggests, enough for someone to crawl into. These spaces are sometimes used for storage.
Crawlspace foundations are also considered as stem walls. These types of foundations are known for having short walls, or “stem walls”. These are the walls that form the foundations of the crawlspaces.
Crawlspace foundations are great because they lift the base of the house, which means that the walls will be protected from flooding along with the rest of the other environmental hazards that come along every now and then.
Crawlspace foundations provide easy access to wiring, plumbing, as well as mechanical systems in the home. It’s less expensive compared to having to dig up a full basement but at the same time, it can be quite aesthetically appeasing as it elevates the entire home, giving it a far more attractive look overall.
This type of foundation is recommended for homes that are in warmer climates as well as for homes that happens to be alongside fault lines, where earthquakes tend to happen a lot.
The only downside to this type of foundation though is that it can be quite prone to mold and mildew because moisture droplets can accumulate below them as they’re slightly elevated from the ground. They also require a lot of maintenance.
You need to routinely check if the belowground walls don’t have cracks and leakages around vapor components. Installing vapor barriers can be helpful in keeping your stem walls dry.
Benefits and Drawbacks of Crawl Space Foundation
Pro: Work in a variety of sites
There are many circumstances where it’s better to have a crawl space foundation. It can be constructed on a sloping site by creating a level platform out of varying pier heights.
It is less susceptible to cracking than slab foundation and will keep houses in earthquake-prone areas upright. The raised elevation makes a significant difference in floodplain areas, too.
Pro: Accessible area for utilities
Having a crawl space enables you to access piping, wiring, ductwork, and other utilities much easier in case of issues. You can also use the space as an additional storage area.
Pro: Allows Ventilation
A crawl space allows air circulation underneath the house, which helps keep your home cool in the summer.
Con: Inefficient in cold winters
A crawl space, however, also allows cool air in the winter, where you are likely to spend money on heating. You should fill the space with proper insulation to minimize this issue.
Con: Prone to Moisture
Moisture gets into crawlspaces mostly from plumbing leaks, condensation, or seepage from the soil after heavy rain. Damp air uses more energy to heat and even leads to the growth of mold and fungi.
Con: May attract pests
Since it’s a heated space but not frequently used, rodents and other pests tend to make nests in crawlspaces. The presence of mold does the same.
So, you may have to clean the space regularly to avoid this. You may get a dehumidifier, but it’s a must to regularly check your home’s drainage and insulation.
Raised Foundation
A cross between a crawlspace and a concrete slab – a raised foundation (or raised slab foundation) is another common foundation type for homes.
It utilizes footings and perimeter foundation walls to elevate the house. Then, the installer fills the supposed crawlspace with compacted rock and soil before topping it with a layer of concrete.
Raised slab foundations are typically found in coastal properties and areas prone to harsh weather conditions. For more related content, read more about beach house designs here.
Advantages and Disadvantages of Raised Foundation
Pro: Low Maintenance
Just like a slab foundation, a raised foundation does not have a crawlspace to maintain. It’s ideal if you don’t want to deal with moisture issues associated with crawlspaces. From the outside, it gives your house the appearance of having a crawlspace but without added maintenance issues.
Pro: Better for Sloping Sites
By varying foundation wall and footing heights, a raised slab creates a level platform to build your house in case of uneven lands. This process is much less expensive than redeveloping most of your lot to have level soil.
Pro: Better for Floodplains
If your lot happens to be on a floodplain, a raised slab foundation will contribute to your peace of mind since it raises your living space away from the ground. Houses over unstable soil, such as expansive clays, will fare much better with this foundation type.
Con: Costly in case of remodeling
A raised slab is difficult to remove if ever your house will be up for remodeling. It would be a major construction activity to deal with the compacted soil and rock underneath as if building a new house from scratch.
Con: Longer to construct
From excavating your land, setting formwork, constructing footings, and so on, this house foundation type takes longer to install – and with a lot more materials, too.
Foundation For Basements
A basement foundation is one of the deepest foundation types. It is constructed with foundation walls that run along the basement’s perimeter fully or partially below ground.
You’ll then construct a concrete slab as basement flooring inside the walls. Spanning 8 feet high or taller, basements are usable living spaces when the interiors are finished and conditioned.
The apparent advantage of getting a basement foundation is that you get to have some extra living space. It is common knowledge that basement foundations can relatively double the square footage of the home especially if it has been fully finished.
These types are quite durable and have also been known to be quite resistant to extreme weather conditions and even fire. For more ideas see our gallery of finished basements here.
Basement foundations are quite common in areas with really cold climates because of the regulatory requirement wherein the home’s foundation needs to be below the frost line. This is designed so that the home doesn’t shift and run the risk of getting damaged during the thaw and freeze cycles as the seasons change.
A word of caution before opting for a basement foundation, you need to consider that this is one of the most expensive types of foundation types.
There are generally two types of basement foundations depending on the elevation of land in your property.
Two Types of Foundations for Basements
Full Basement
The full basement foundation is so named because it follows the perimeter of the house above. So if your house is 900 square feet, a full basement is more or less the same. Homeowners often convert them into a home theater, a home gym, a working studio, or simply as a storage area.
Full basement foundations usually start off with holes that are roughly around 8 feet deep. This is so that the underground living space more or less gets to match the living space in the home’s ground level. Structural foundation walls are placed on the footings so that they get to run the perimeter of the basement area.
The footings in full basements need to be at least 12 inches below the frost line just to make sure that the home’s foundation is kept structurally stable and intact.
Once the footings are ready, the beams are poured, the foundation walls are then erected, and then the cement slabs are poured inside of the basement walls.
Daylight Foundation
A daylight basement foundation, sometimes referred to as a partial basement, is a variation of the full basement built against a slope. One or more sides are completely against the ground at full height. Other sides are exposed as the slope descends and may accommodate windows and doors.
Daylight basements allow natural ventilation into the space, making it much more “livable” than full basements. Natural light and air circulation also help deter mold and mildew.
Daylight basement foundations are slightly more affordable compared to full basements. They open up on at least one side, giving it a cave-like appearance.
The openings are built to open up into the daylight. It’s not advisable to build a daylight basement foundation if your home happens to be in an area that tends to flood a lot. And even if you do happen to be in an area that isn’t that prone to flooding, it’s highly suggested that special equipment such as a sump pump is installed.
Daylight basements are recommended for homes that are built on a slope where one side is usually embedded. This is a great alternative to consider instead of a full basement foundation.
Daylight basements are also great if you want to consider getting a separate entrance installed in the home.
Assets and Liabilities of Foundations For Basements
Pro: Extra Living Space
The greatest advantage of basement foundations is the whole new floor it provides while structurally supporting your house. It practically doubles your house’s square footage if you choose to finish it, but at a significantly lower cost.
In the case of a daylight basement, there is a possibility to add a separate entrance. And since it is as good as an ordinary living space, you can rent it out.
Pro: Accessible Utilities
Utility panels, ductwork, wiring, and others are typically found in the basement. If there are leaks or breaks or anything in need of repair, you’ll discover them earlier and access them easier.
Pro: Better for Cold Climates
In cold climates, foundations are necessarily built deeper for the footings to reach below the frost line, which is the depth of frozen ground during the winter. This prevents the structure from shifting and freezing and keeps the pipes from cracking.
Pro: Shelter for Extreme Weather
Basements serve as safe areas during extreme weather conditions, like hurricanes or tornadoes. It’s technically a stable concrete shell in the ground that protects residents from external elements.
Pro: Increases Home Value
Renovating or finishing your basement will mark it as a “livable space” during a resell, and therefore increases your home’s value. Realtor surveys show it will give you a 70% – 75% return on investment on average.
Con: More Expensive Upfront
A basement foundation is more expensive to construct than a crawlspace or raised slab foundation. It will take more resources given its dimensions, and if you’ll be using it as a living space, you need to spend money on proper waterproofing and wall and ceiling insulation to avoid future issues.
Con: Prone to Humidity and Water Issues
A basement foundation is vulnerable to humidity issues and water damage, especially in areas experiencing snow and heavy rain. If not constructed properly, it can experience moisture-related problems such as the growth of mold. Installing a sump pump would help in areas prone to flooding.
Con: Additional Maintenance
An additional room in the house means an additional space to maintain. This usable space means it will incur lighting, heating, or conditioning costs, as well as costs for cleaning and repairs if needed in the long run.
Pier Foundations
For difficult site conditions, such as very steep slopes and those around trees and root systems, you’ll most likely find pier foundations. A pier foundation (or pier and beam foundation) uses a series of vertical posts to transfer a house’s load to the soil.
Piers are secured to the ground by concrete footings and then topped with beams extending from one pier to another. This adds structural integrity for when it carries the house. The space between the soil and the house is usually kept open, similar to a house on stilts.
Pier foundations are highly recommended for homes that happen to be in the coastal area. This is because in areas like this, the above-soil area in the home constantly shifts, erodes, or even floods.
This is also a great choice for areas that are prone to flooding as well as to hurricanes. These forms of deep foundations do require some serious planning to get them installed or constructed the right way.
The whole point of a pier foundation is to ensure that the home doesn’t end up sinking in the sand. This is where the “pier pillars” come in. Pillars that are 15 yards or longer are placed all over the area that the house is supposed to stand on.
This is designed to help displace the weight of the house all over a surface area, effectively ensuring that it doesn’t end up sinking.
Some soil analysis needs to be done to make sure that you’re building the foundation under all of the right conditions. The concrete pillars being driven down into the ground requires experience in civil engineering.
To install the pillars heavy equipment is needed so there will be added effort, time, as well as a structural engineer that you will have to get on board.
Benefits and Drawbacks of Pier Foundations
Pro: Better for Flood-prone Sites
A pier foundation elevates your house at least a few feet from the ground. So if you live in a flood-prone area, consider a pier and beam foundation to keep your house safe. Protection from water is also a reason why you’ll see this foundation type in coastal areas.
Pro: Better for Uneven Sites
The most flexible foundation type for uneven land is the pier and beam. It’s much cheaper and wiser to construct a pier and beam foundation and elevate your house than undergo rigorous soil preparation just to have a level surface. It also works best if you’re building on a site with unusual soil conditions, such as soil with clay content that’s likely to swell or shrink.
Pro: Isolated Repairs
Depending on the damage, it is easier to isolate areas in the pier foundation that needs repair. You’ll have a much clearer scope of what needs to be addressed, and eventually, have better control over the costs it may incur.
Con: Susceptible to Moisture
The space underneath the house is susceptible to dampness and moisture. This can lead to mold seeping through beneath the house and cause foul odors and sanitary issues. A condition like this may attract different kinds of pests, if not properly actioned.
Con: Creaking Floors
Flooring over a pier foundation does not rest on a solid slab. So if constructed poorly, it tends to become creaky or may vibrate during intense activities like exercising.
Foundation Materials
Foundation materials are often cement, concrete, wood, steel bars, and a blend of two or more into a cohesive unit. In many cases, foundation materials become synonymous with their method of construction in order to differentiate the same core material in different forms, such as concrete.
Nonetheless, here are the most common materials for foundations:
Poured Concrete
A poured concrete foundation is a seamless concrete substructure that supports the house. They have greater compressive strength than other foundation materials and are known to be fire-resistant, termite-resistant, and durable enough to last decades.
It is made by pouring wet concrete into pre-built formwork over a bed of gravel for drainage. Then, the concrete mixture is vibrated mechanically to remove excess air, so as not to form honeycomb gaps when it dries.
Most residential construction requires steel reinforcement, so steel rebars are calculated and strategically embedded for greater strength. After a few days of curing, the concrete hardens into a solid slab.
The quality of construction determines the success of poured concrete foundations. If done well, it is resistant to breakage and won’t allow elements to penetrate it. If the process is done incorrectly, the concrete can crack and cause issues with water leakage.
Precast Concrete
Precast concrete is a high-strength reinforced concrete unit whose dimensions and steel content come from precise distributed load calculations. It is similar to poured concrete in many ways, except for the fact that it is prepared on a different site.
A concrete mixture is poured into molds, adjusted with spacers for reinforcement, and left to cure. After it is removed from the mold, it can be delivered to the site and directly placed on the prepared trench using a crane. In general, it takes less than a day to assemble them.
This type of foundation material is considered the most economical and is widely used in modern homes. It provides the added value of saving time and materials since it is pre-engineered, pre-manufactured, modular, and can be installed under most weather conditions. It contributes to a higher resale value of the home as well.
Concrete Masonry Units
Concrete masonry unit, CMU, concrete block, or cinder block – all these terms refer to a type of foundation material installed by stacking hollow concrete blocks (units) together.
Each unit measures 8 inches or 10 inches and is 16 inches long, and units are laid in a running bond pattern to form foundation walls.
Reinforcing bars are added into the unit’s core for strength, which is then secured with mortar. When installed properly, you can expect the CMU foundation to have great compressive strength to support vertical loads.
CMU is commonly used in homes due to its affordability. However, it is not as quick to build unlike with other materials or systems. There’s a high chance for water to seep in between the joints, so finishing and waterproofing are crucial.
Wood Foundations
Wood can be used in practically any part of a house, including the foundation. But since it is a natural material, it needs to be treated by steam, where a chemical called chromate copper arsenate (CCA) is allowed to penetrate the wood.
The compound makes the wood resistant to mold, fungus, termites, and ants, which are the wood’s primary foes when installed underground. These “foundation-grade” wood studs are installed with concrete or solid gravel footings with proper fasteners. It is then waterproofed and equipped with good drainage.
While it varies between homes, wood foundations are likely to have lower labor and materials costs compared to concrete foundations. However, it is not recommended on sites known for insect infestations, as well as flood-prone areas, because excessive water exposure over time will weaken the wood.
But regardless of the site, all shallow foundation installations must be done properly and with quality treated wood. Otherwise, your foundation may run the risk of rotting, infestation, and other damages.
Stone Foundations
Stone foundations are a type of masonry construction using natural stones. Although not very common, their main selling points include local availability and superior compressive strength.
Another obvious advantage of using stone as a foundation is because stones are extremely durable and weather resistant. Unlike wood, stone does not warp, bend, swell, or splinter, even when exposed to water regularly. So you can expect it to last for many decades.
To construct a stone foundation, trenches for the footing and foundation walls are prepared and compacted. Then, concrete is poured to create a solid bed. After the concrete has been set, a layer of mortar is added to receive the first course of stones.
Stones used in foundations must be free from crack and cavity, while the ideal thickness is a quarter of its width. They must be placed together closely, with a maximum joint of only 2cm. Smaller stones are added to fill voids and any more gaps are covered with mortar.
Types Of Foundation Construction
There are different methods of constructing a house foundation, and each is determined by the type of foundation and materials used. The following are the most common residential foundations.
Pre-Poured Slab
Pre-poured slab construction uses pre-cast concrete panels for the building’s foundation. As mentioned above, pre-cast concrete is manufactured elsewhere, so it comes to the site ready to be installed.
This makes pre-poured slab construction one of the fastest methods since the land preparation and panel manufacturing can happen at the same time (instead of waiting for the concrete pouring to cure on site for several days). It is also an efficient method if you consider unpredictable weather conditions.
Given its practicality, however, pre-poured construction may also be more expensive. You have to establish if your priority is a short timeframe or a lower budget.
Footing & Stem Wall
The footing and stem wall foundation consist of a concrete footing below ground attached to a runway of blocks. These running blocks comprise the stem wall and correspond to the perimeter of the house and the height of the floor slab. The footing and stem wall are joined by vertical reinforcing bars and dowels.
The footing is the first component to be poured with concrete, followed by the stem wall up to a height where it’s ready to receive the exterior walls of the house. To put it simply, the stem well connects the vertical walls of the house to the footing and transfers their weight to the ground.
Stem wall foundations are especially common in areas prone to natural disasters, such as flooding and earthquakes, because of the added stability from steel connections.
Pier & Beam
The pier and beam construction is commonly applied to pier foundations, and the two terms came to mean the same thing. The construction type uses horizontal piers embedded deep into the ground and connected with beams that receive the weight of the house.
Pier and beam construction elevate the house a few feet or so, depending on the location and house design. But it leaves an open crawl space where most utility lines can be accessed. You’ll see this often used for homes in flood-prone sites or coastal areas, where house elevation is especially helpful.
Slab on Grade
A slab on grade construction is a method where the footing, stem wall, and subfloor are completed in a single pour of the concrete mixture on their formworks.
In place of footings, there are deeper trenches for load-bearing walls, while the floor slab remains a few inches thick. The resulting monolithic slab may contain either reinforcing bars or cables for added strength.
Foundation Requirements By Climate
Specific space requirements and the project budget dictate a building’s design. But one thing that largely determines a house’s foundation type is climate. Climate affects the soil’s load-bearing capacity on which the foundation design is reliant.
Several factors are brought about by climate, including but not limited to:
• Soil condition
• Rain
• Wind
• Surface Water
• Groundwater
• Seepage Water
• Vegetation
• Termites
These and other factors lead to certain requirements that will make your house’s foundation stable and durable. Common patterns are as follows:
Dry Hot Climate
States with dry climates have soils that experience less to no freezing, a condition that causes foundations to crack. Thus, homes in these areas can use the economical slab foundation or stem wall foundation.
Warm Humid Climates
Regions with warm humid climates have soils rich with gases and moisture. These may penetrate your building and cause various issues like mold and termite infestation. Thus, you need to take the waterproofing of the foundation seriously or have an equivalent approach.
And if you build a crawlspace, it should be equipped with sufficient vents. Some houses have a thick sheathing beneath concrete slabs as a filter, while others choose to raise their homes and reduce direct contact with the ground.
Cold Climate
The challenge with cold climates is the freezing and thawing of water in the soil, which causes the ground to settle. That’s why houses in cold regions mostly require deeper foundations to be able to grip on more stable soil.
Homes in these regions will benefit from basement foundations where footings are typically embedded below the frost line.
Foundation Cost
The cost of your house’s foundation is the mean of a variety of factors, including but not limited to:
• Area or square footage
• Type of foundation construction
• Amount of soil preparation
• Depth of foundation
• Material and labor costs in your state
Standard Foundation Cost
Home foundation construction cost is anywhere from $4118 and $13194, with high-end construction reaching $25000. The national average is $8400. Here are the price ranges per foundation type:
• Concrete Slab $5,200 – $13,000
• Footing & Stem Wall $7,000 – $21,000
• Pier % Beam $8,000 – $15,000
• CMU $11,500 – $15,000
• Crawl Space $7,000 – $21,000
• Basement $10,000 – $30,000
Foundation Repair Cost
From small cracks to water seepage, there will come a time when you find areas in need of repair around your foundation.
At the time of writing, realty surveys show the repair cost is between $2318 and $6750, or an average of $4511. These numbers will vary depending on the severity of the issue at hand.
Cost To Lift a House and Replace Foundation
If you think foundation repairs are not enough, the next best thing to do is to replace your foundation. The cost to lift a house and replace its foundation ranges from $20,000 to $100,000.
This is a major repair, and you will need to consult professionals, have insurance coverage, settle building permits, and so on.
How To Choose A Foundation Type
Building the home from the ground up requires a lot of considerations. You need to take a look at the actual site of the construction. You also need to look into your building layout while you’re at it. Here are some of the factors that can impact how you make your foundation choices.
Purpose Of Foundation
Different foundation types serve different specific purposes so knowing what you want your foundation to do or serve is important as it is bound to affect how you will end up using your home in the long run.
Would you like a foundation that gives you some extra living space? Then you should consider getting a full basement foundation.
Do you want to maximize outdoor space? Then perhaps you should consider a daylight basement foundation instead. If storage space is your prime priority, then a crawlspace foundation might just work perfectly for you.
Do you just want a foundation that’s stable and sturdy? In this case slab foundations should get the job done just fine without the unnecessary costs.
Climate Considerations
Although this isn’t that fun to hear, the truth of the matter is that the local climate will usually end up being the main dictator or what types of foundation would be best for you and the home that you’re building.
For example, if you happen to live in an area wherein freezing and thawing is a staple, you might want to consider a pier foundation so that you don’t have to deal with cracks, leakages, and other damages caused by shifts in the ground.
However, let’s say you happen to be somewhere with a moderate climate. If that’s the case, a regular concrete slab foundation should suffice and shouldn’t be that much of a problem.
Soil Conditions
You need to check out what type of soil your home will be built on, how many layers are there, and what kind of ground hardness you’re going to be dealing with. This will highly influence your decisions on the types of foundations that you can go for.
For example, if you have stable ground, you might not need a, extremely strong or hard foundation as the soil surface itself can support the home through it.
On the other hand, if you happen to be building onto soil that’s always shifting and isn’t that stable, such as sand or somewhere by the beach, you might want some pier pillars drilled into the ground.
This will ensure the foundation touches hard bedrock instead of just soil to provide better support for the house overall.
Water Tables
Water tables usually refer to groundwater or the boundary between saturated and unsaturated soil. They rise and fall with the seasons and they may impact drainage and plumbing if not kept in check.
You also run the risk of letting the water seep out of the ground and seeping into your foundation, which might damage it over prolonged exposure to moisture.
Utilities
The main purpose of locating where your utility lines are when you’re in the process of choosing a foundation type is mainly for damage prevention.
Preventing damage will not only ensure that the workers for your home’s construction are kept safe, it also ensures that you get to keep your construction time right on schedule as well as your costs minimal all throughout.
Home Design
You need to consider what specific home design you’re planning to build, of course, as it will more or less narrow down what foundation types would be suitable for them.
For example, concrete slab foundations are more resistant to fire whereas basement foundations are great for some extra living space in the home.
Cost Considerations
By and large, you can have all of the best laid plans but if it doesn’t fit into your budget, it won’t really be followed through all the way to reality.
You have to take the cost considerations and how much chunk of your home construction budget will be taken out for the foundation costs.
Foundation Problems
The home is one of the most expensive investments anyone ever makes in his or her lifetime so it only makes sense to ensure that you have to know how to spot when something’s wrong so that it can be taken care of right away. Here are some of the most common foundational problems to take into account.
Just know though that in the event you suspect damages and other problems in the foundation, the best advice would be to contact a foundation repair contractor right away. A foundation expert should be able to spot the source of the problem right away before the foundation deteriorates.
Water Problems
Heavy moisture particularly in foundation types that have crawlspaces could be a telltale sign that problems are brewing in the background. You need to determine right away why the crawlspace is getting wet and how you will be able to minimize its exposure to moisture.
The main issue with water problems is that moisture attracts termites. This can eat into the wooden beams in your home and cause them to rot. Mold and mildew will be a constant problem and you’ll also notice a foul, damp smell when you are inside the house.
If you happen to be an area where flooding or constant moisture in the foundation area can be a problem, it’s imperative for you to set your sights on a drainage system for your foundation that’s effective and quick.
There are multiple solutions such as getting a surface drain which can drain water out quickly, or a French drain which can slowly redirect small amounts of water seeping in through your foundation. Standing water in your foundation, no matter how little or somewhat negligible, can lead to costly repairs if you don’t do anything.
The key to water problems in the foundation is early intervention. The moment that you notice a bit of moisture in your foundation that’s fairly noticeable, some type of vapor barrier should be able to help. A vapor barrier basically stops water from evaporating from the soil, so that the moisture doesn’t accumulate in the crawlspace.
Your contractor who specializes in foundations can be of help to you when it comes to instances like this so don’t hesitate to talk to them about it and ask all of the necessary questions if you happen to have any.
Foundation Cracks
If you spot any gaps in the foundation of your home, this could indicate that you might have a lot of issues leading to problems with your foundation.
The usual tell-tale signs are wall fissures, cracks in the floor, or even something as mundane as a broken chimney. If these little symptoms are left unchecked, there’s a very good possibility that you’ll experience foundation movement over time.
What this means is that your foundation can shift and what started as small gaps or foundation cracks could become causes for alarm or concern.
You also have to take into account that the ground can contract and expand, that your foundation may be affected by inclement weather, and other external elements that can be the cause of the problem.
It’s common for the foundation to sink and to develop tiny fissures or cracks during the first 2-3 years after construction but make it a point to keep an eye out for horizontal cracks. Vertical cracks aren’t really that much of a cause for concern as they can be normal but only with vertical cracks that are 1/16th of an inch or less.
It’s the horizontal cracks that you really need to watch out for because what they indicate is that the perimeter of your foundational structure is under quite a lot of pressure.
Since dry walls run horizontally as well, this can be directly related to your foundation problems as the cracks are following their direction.
Any horizontal cracks that are above 0.6 inches or more should be a cause for major concern right away. If left unchecked, they can grow and worsen.
Another foundation crack to look out for is one that is at a diagonal 45-degree angle. This means that there is a very serious foundation movement or shifting. This will cause the sheetrock within your walls to get rip up and grow large tears over time.
On the other hand, some cracks along the foundation may be purely cosmetic so if the fissures are hairline and kept mainly vertically in appearance, you shouldn’t worry too much about it.
Uneven or Sagging Floors
If your floors in the home are sagging, dipping, or are just starting to become uneven compared to before, your foundation might be in trouble.
On top of ruining the aesthetics in your home, uneven floors could be potentially dangerous especially for children and the elderly.
Once you spot uneven floors, even if they’re only around half an inch, contact your contractor and get it fixed right away as this means that there has been foundation movement and you’ll want it to stop right away.
Doors That Stick or Don’t Function Properly
Doors that are sticking or not opening and closing properly are telltale signs of some sort of problem with your foundation. It may affect your interior or exterior doors, regardless of the door type. This is a common issue and no property is immune to this type of problem.
There will be times though wherein your doors may stick because of the seasonal humidity or let’s say, it just rained heavily and it may not necessarily mean that you have damages in your foundation.
Observe the sticking door for 2-3 days and if it doesn’t go back to normal like it should, then you should look into it some more.
Cabinets and Counters Separating From The Wall
If you notice counters or cabinets starting to tilt away from your walls, this may be a sign of foundation damage. In the beginning, it will only seem like they moved a tiny bit but over time, the gaps from the wall will get bigger and bigger.
The moment that your gaps are roughly around half an inch away from the wall, then you’ll know that your issues are becoming really serious. This means that your walls have become uneven so this makes the rest of the other things in your house such as your cabinets to be uneven as well.
Things that aren’t hanging correctly or seem to be sloping inside the house needs to get checked right away as something may be affecting your foundation.
Best Type Of Foundation
Different foundation types are so developed to best support houses regardless of their location or situation. Hence, there is no best type in general, but instead, best for a particular circumstance.
Consider the following questions:
• What is the existing soil condition in the area, such as the soil type and slope?
• Is your site prone to extreme weather and natural disasters?
• What do you determine to be the structure’s load?
• What is the architectural design of the house?
• What is the project budget?
These queries may help you narrow down your choices for a foundation type that suits your house and site.
What is the Strongest Foundation?
The performance of every foundation type is influenced by the quality of construction, the use of high-grade materials, proper load computation, and a substantially, the existing soil condition.
For most soil types, however, among the strongest foundation types are reinforced concrete stem walls and pile/pier foundations. Reinforcing concrete with cables or steel bars aid in its load-bearing capacity, while piers dug deep into the ground become more tolerant to shifting soil.
What’s the Best Foundation for Warm Climates?
A crawlspace foundation will work best for a house in warm climates. Houses in warmer climates have termites and excess moisture leading to mold and mildew.
Crawlspace foundation usually have vents in the walls that allow ventilation so that moisture isn’t a problem and it does well to do away with termites as the walls never get to touch the ground.
Slab foundations can also work well for homes in warm climates and they also can be the sturdy but inexpensive choice but the long and short of it is that if your budget can afford it, it would be best to go for a crawlspace foundation type.
What’s the Best Foundation for Cold Climates?
A pier-slab foundation combination works best for homes in cold climates. With the proper grid work and piling put in before the foundation is poured, it can accommodate the special needs of a home in cold climate such as having the ground freeze and thaw and constantly rise or fall.
What’s the Best Foundation for the Environment?
If you want to focus on building a home that’s sustainable and friendly to the environment but still meets all of the regulatory safety standards, the pier foundation should work best.
Its design is open air so this technically there will be instances wherein it may fit into your zoning requirements and climate style. Still, make it a point to consult this with your contractor if it’s a doable option to go for.
What To Put Around Foundation Of House
Soil moisture is the primary concern when it comes to elements installed or planted around the house foundation. As you have learned from above, high-moisture content leads to a variety of issues.
Grade your yard in such a way that it slopes away from your house. This ensures water will drain outward, and the soil surrounding your foundation won’t be saturated.
Some choose to install a swale for this purpose. Moreover, if you have sprinkler maintenance, make sure to check for leaks regularly.
What To Plant Next To Foundation
Installing flower beds and patios is fine as long as your whole garden receives balance irrigation. Heavily irrigated planters cause too much moisture, while expansive patios lead to dry soil.
For obvious reasons, avoid planting large trees near the house. Tree roots growth can damage elements in your foundation.
Final Word About Foundations
Building a house isn’t something that you should be taking lightly and out of all of the decisions that you’re bound to make, determining the type of foundation it will rest on takes the top tier out of all of those said decisions.
A house’s foundation is responsible for so many things that you don’t really see on the surface such as shifting ground plates, insulation, having to deal with moisture and its damaging results, how to keep the entire house level, and so many more things.
When you consult a professional about the types of house foundations for a home you are preparing to build, there are so many considerations that need to be made from the climate and soil conditions, to the budget, and even to the humidity in the area. Knowing this information will help you select the right foundation for your area.
Did we miss any crucial information about home foundation types or do you have questions we didn’t cover here? Let us know below by sharing a comment.

