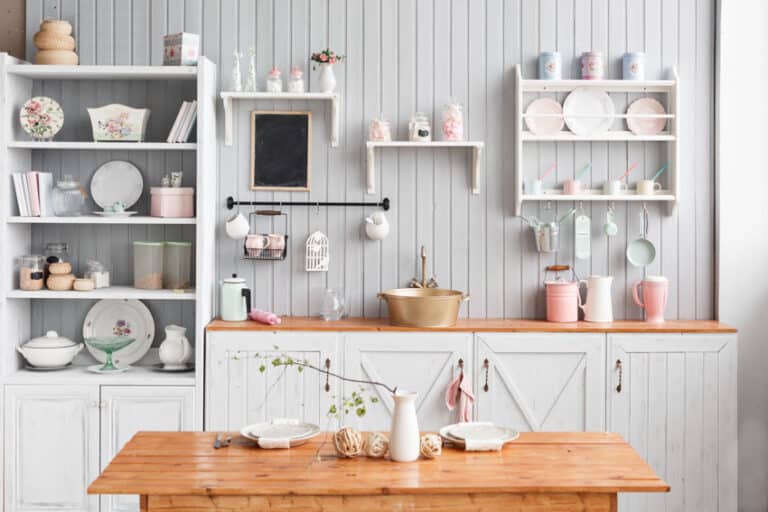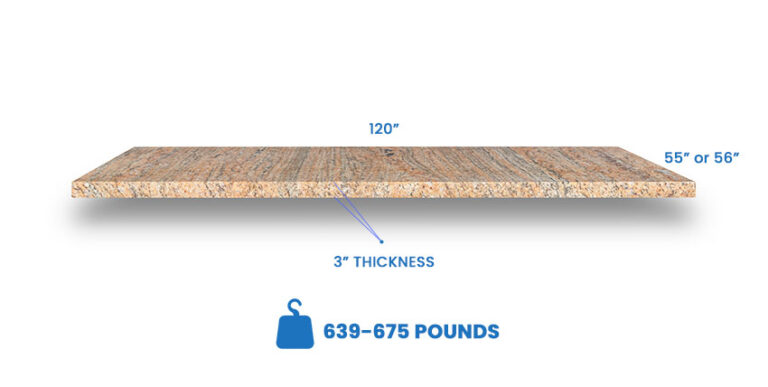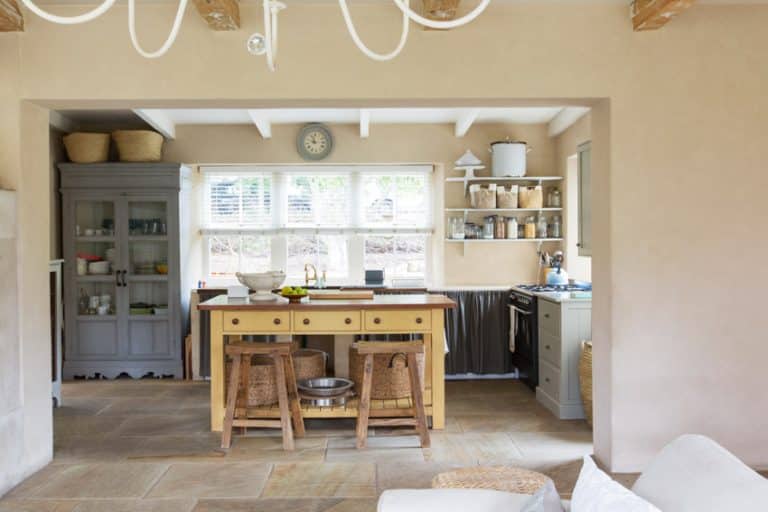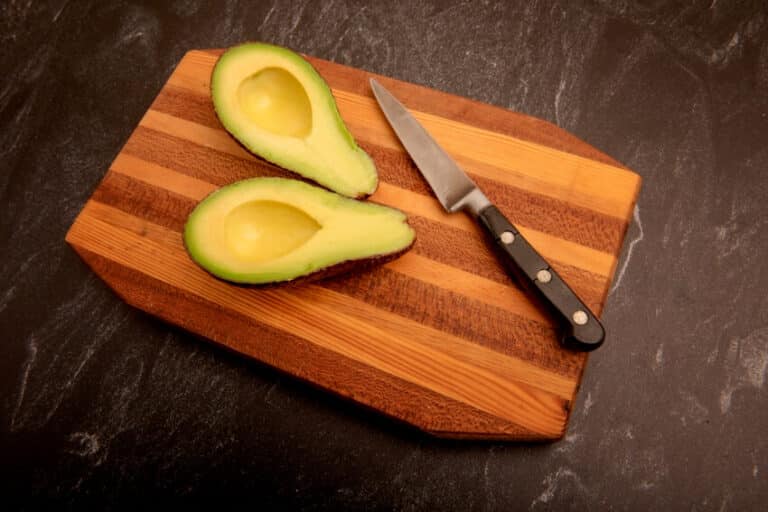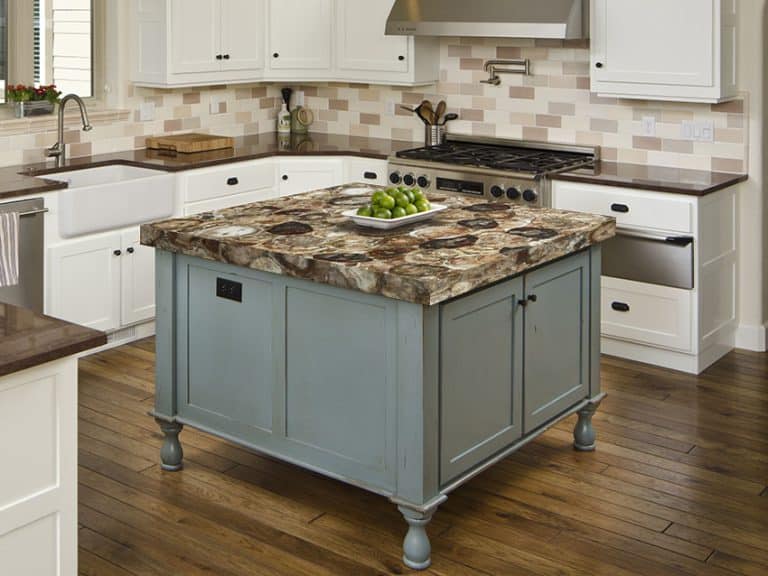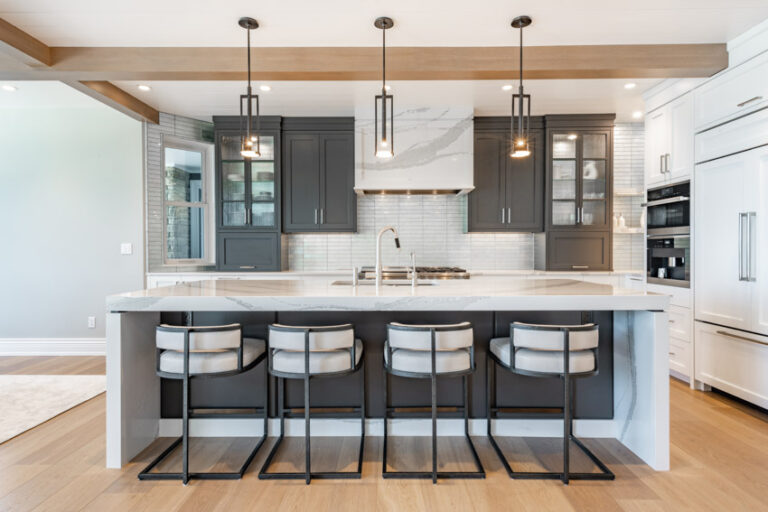Two Tier Kitchen Islands (10 Design Ideas)
In my resource of two-tier kitchen islands, I’m thrilled to share various styles, layouts, and raised breakfast bar design ideas that I’ve personally explored as an interior designer.
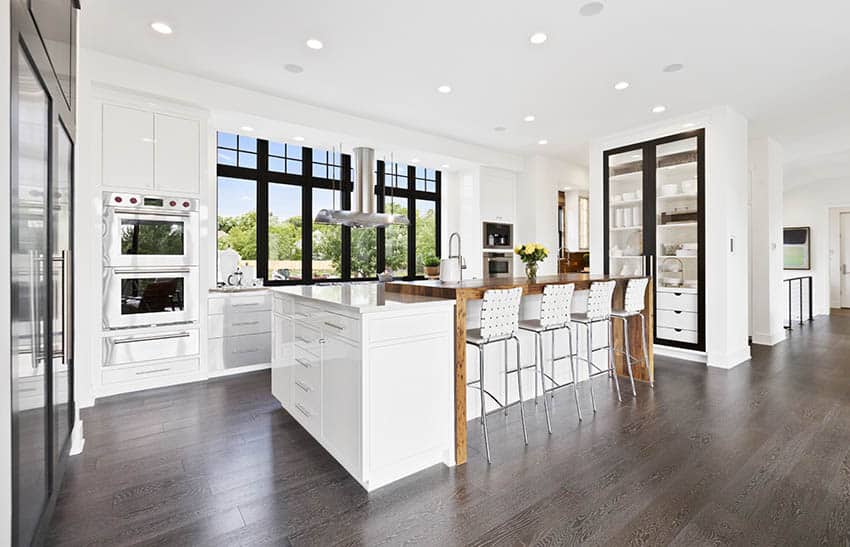
A two tier kitchen island can be a useful addition to a busy household to provide extra seating for eat-in dining and entertaining. It’s especially useful for those who want to create division between cooking, dining, and living room spaces. There are many ways to implement this popular design style into your kitchen design, and I can’t wait to show you all the possibilities.
What is a Two-Tier Island?
A two-tier kitchen island has a standard level counter, with an add-on bar height counter usually placed on the island’s outer edge. This design is often referred to as a breakfast bar. In other cases, a lower, standard table height surface can also be attached instead of a bar height surface. This type of kitchen island is usually used in open-plan spaces, where you want to visually separate one area from other areas of the house while still maximizing the floor space.

Upload a photo and get instant before-and-after room designs.
No design experience needed — join 2.39 million+ happy users.
👉 Try the AI design tool now
Are Breakfast Bar Islands Out of Style?
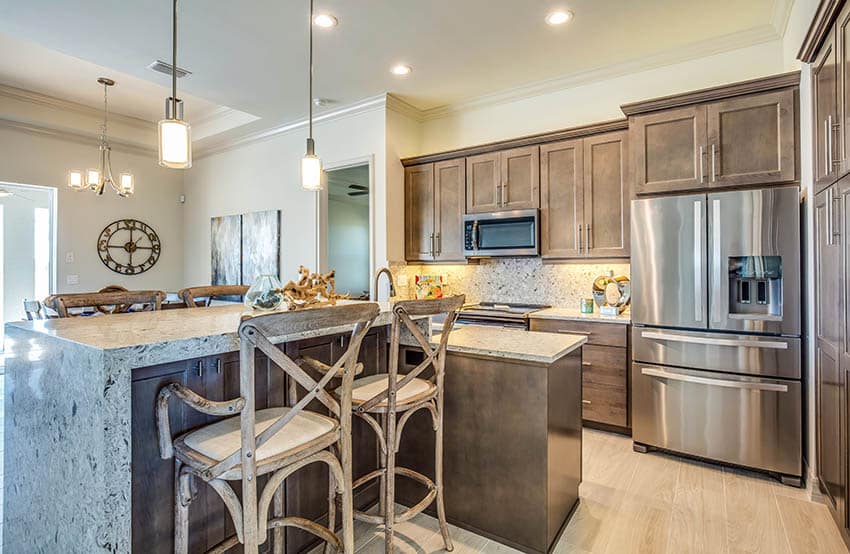
Popularity-wise, two-tier kitchen islands are not as popular as they used to be, especially those with a bar counter add-on. But as with any feature of the house, it is also important to view it from the user-case perspective, focusing on its functionality and how it would suit your lifestyle rather than the trends. Recent trends have favored a more “open” and “light” feeling in the designs, hence the preference for fewer partitions, which is also why a two-tier counter with a raised bar on the other side lost its popularity.
Since the bar counter is higher, it can feel bulky and can somehow seem like a partition between spaces. But looking at it from a functional perspective, it can be your right choice. For example, if your family members are on the tall side, and a counter stool is a bit uncomfortable, or if you prefer guests not to see the mess behind your working counter, a counter height bar height duo might be for you.
Designing the kitchen space should always be based on your own needs and preferences rather than relying on trends. This is especially true if you use your kitchen extensively – a well-designed function according to the user’s needs. If you’re considering adding a two-tier kitchen island, evaluate your need by seeing how it can benefit your work process and access to the sink and appliances like the refrigerator, oven, and stovetop.
Two Tier Kitchen Island Designs
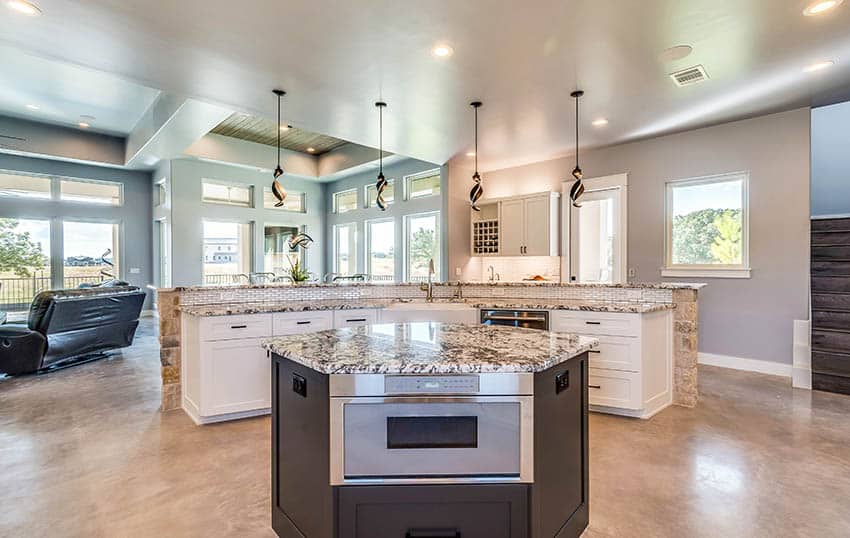
This kitchen has an interesting design with two islands. The smaller island features granite countertops with a built-in oven. The larger island offers a two tier breakfast bar with an abundance of under-counter storage, a large farmhouse sink, a stainless steel dishwasher, and contemporary pendant lighting. See more double kitchen island designs here.
2 Tier Kitchen Island with Seating
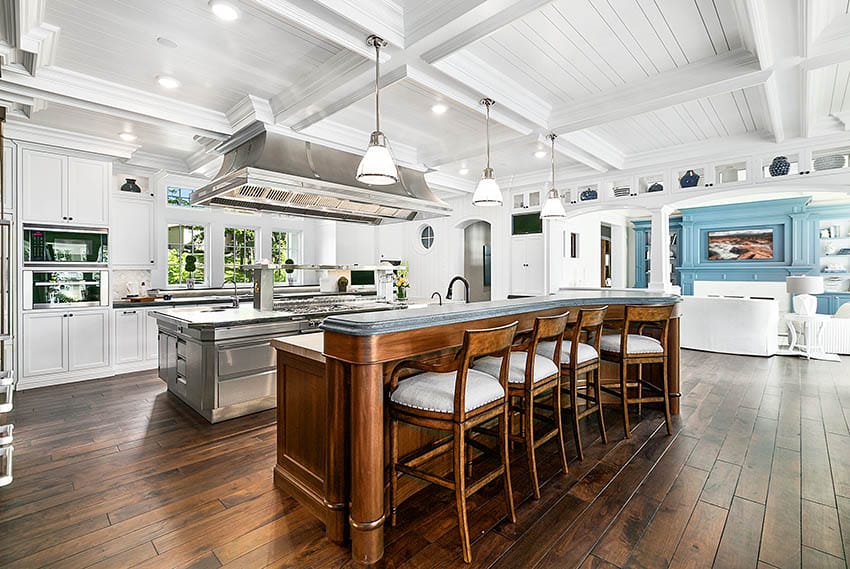
Most two-tier kitchens will integrate seating into the design. You can add either a bar-height countertop or a dining-height surface, the former being the most common type.
Generally, the second-tier surface is really used for additional dining and seating space to maximize the space. There are some rare cases where the second tier is not used together with complimentary seating, but in most cases, seating is an inclusive feature for any two-tier design.
Modern Island With Table
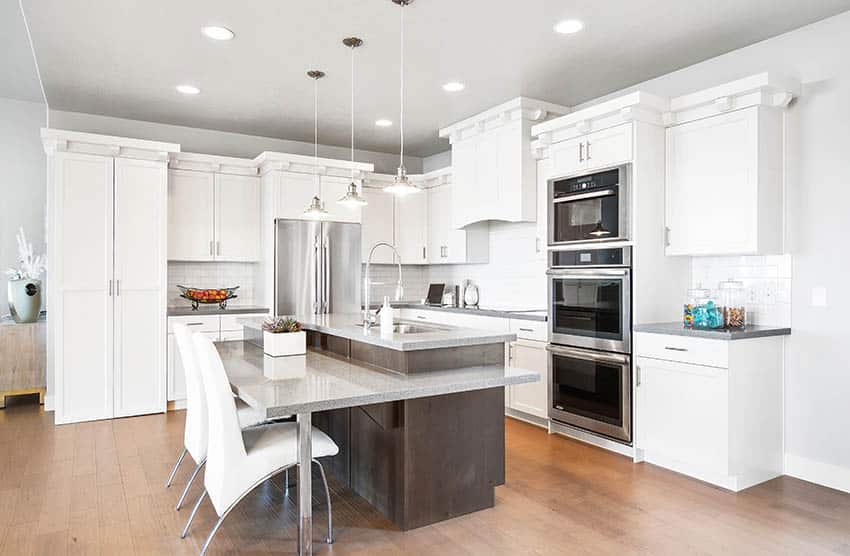
While two-tier kitchen islands are more common in older designs, you can also have this type in any modern space just by using modern silhouettes and materials. Unlike classic style two-tier kitchen islands, modern iterations usually have fewer curves and decorative moldings. Using a solid wood waterfall countertop for the bar-level counter has recently been popular, especially for rustic and industrial-style designs.
3 Level Raised Island with Built-in Table
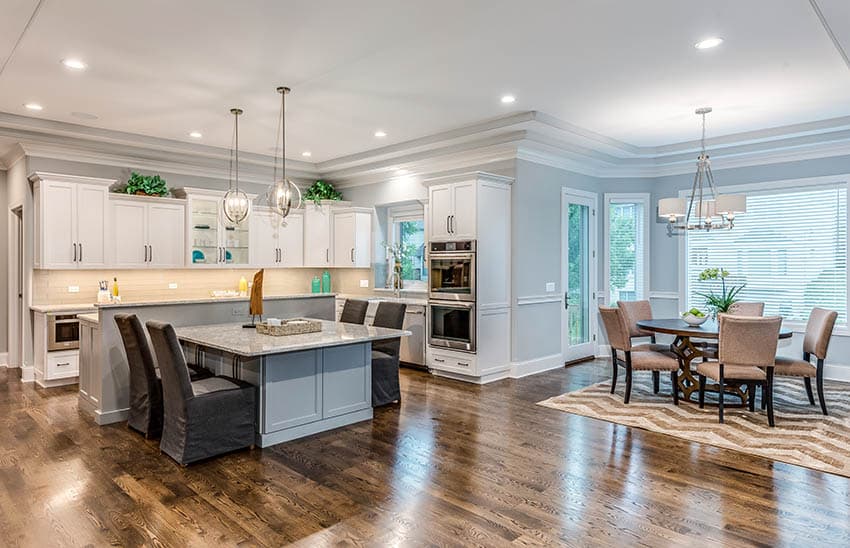
Modern spaces usually have less floor area to work with, so kitchen islands with a built-in table have been seen as a practical use-case scenario. By attaching the dining table to the island’s counter, you can maximize your floor space. However, for bigger spaces, a dining-height add-on to the island counter usually serves as a casual dining space. It’s a good breakfast table, especially if you’re not a fan of sitting on bar stools for breakfast, or you have small kids in the house.
Island with Raised Bar
Two-tier kitchen islands with a raised bar counter are the most common and are usually built with the idea of entertaining at the forefront. This allows you to perform your tasks like cooking while friends and family hang out at the bar. The higher counter level would also mean that the mess you have going on in the main island counter won’t reach the higher countertop surface.
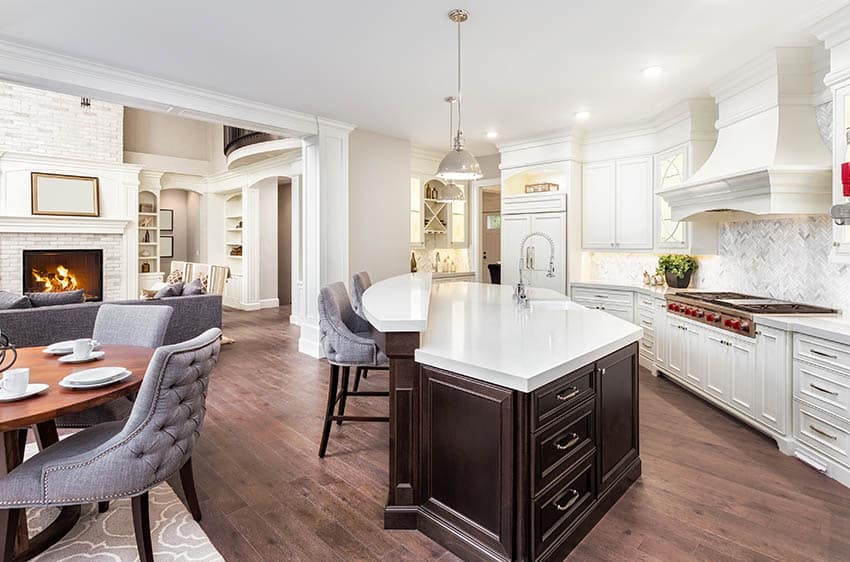
This is a classic-style kitchen with a raised bar countertop made from white quartz. The two-tier counter functions as a space divider in this design, separating the kitchen from the living and dining areas. The semi-rounded bar height surface also has integrated seating to maximize the space.
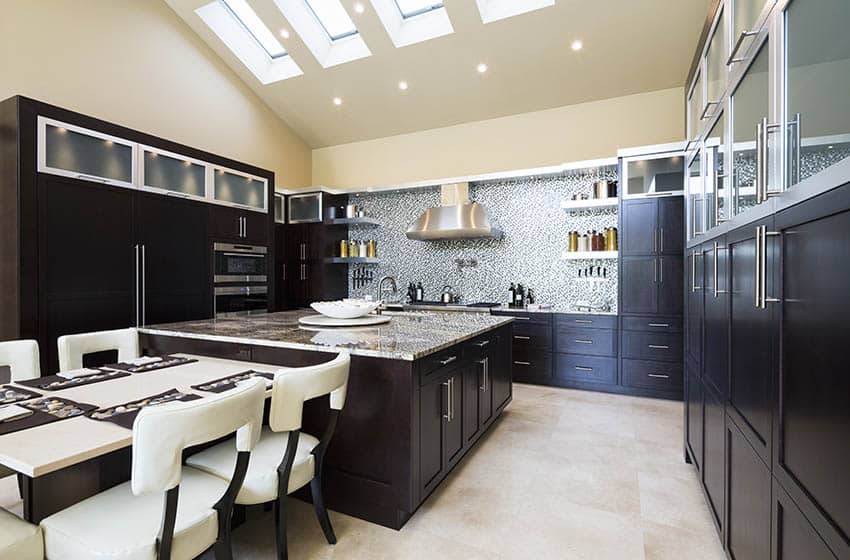
This modern design uses a massive surface area with a built-in dining table on the outer edge of the counter. The 5-seater dining table uses a stone top, so when you don’t need it as a dining space, you can also use it as an extra working countertop. See more large kitchen islands with seating on this page.
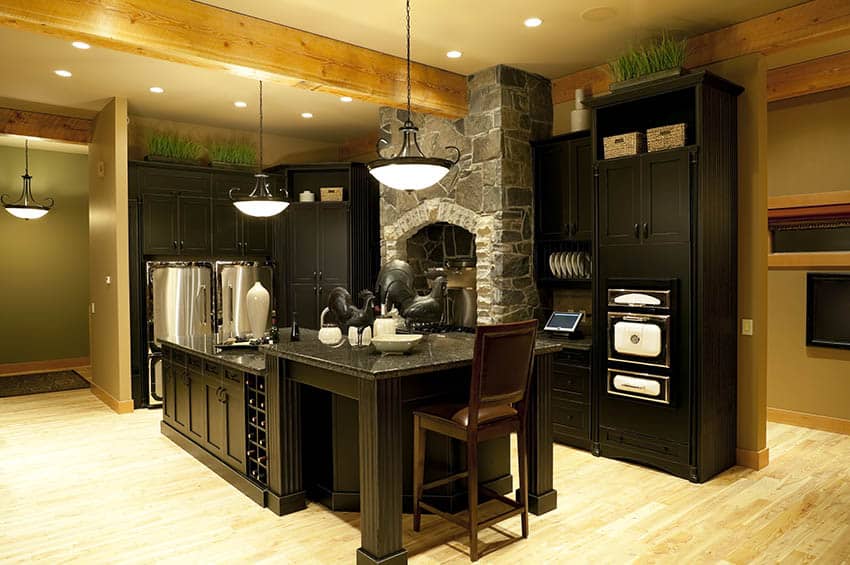
This is another classic-style kitchen that uses a two-tier counter with a raised bar on the end. For this design, you will notice that wine storage is integrated into the cabinet, so the raised bar counter is most likely designed to be a space used for tasting or drinking wine.
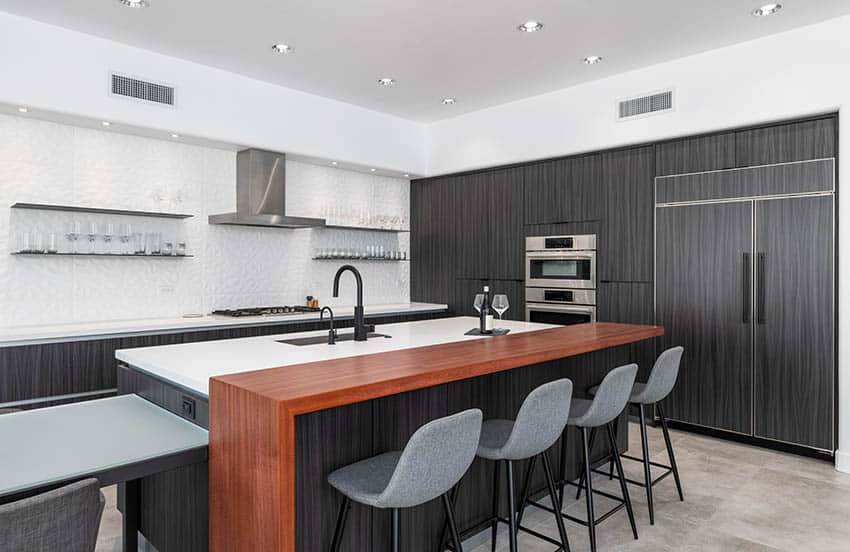
This modern kitchen island adds a waterfall solid wood countertop on its bar height surface, helping add warm color and texture to the mostly cool-toned palette of the room. The advantage of using wood for your bar height counter is that it is easier to add, remove, and reuse. If you’re planning to add a second tier to your existing structure belatedly but are worried you might want to have it removed later on, using a solid wood or laminated wood add-on to the existing structure would be easier and more cost-effective.
Converting An Island to Single Level
If your existing two-tier kitchen island counter is not working for you anymore, you may consider removing it so you have one single-level counter. Depending on the design of your structure, this may or may not be an easy fix. If the bar or dining surface is an add-on module, it will be easier to remove, but some designs have built it in one piece, so those cases might be more complicated to fix, but not impossible.
Just note that if you want to convert the higher or lower level countertop to add to the standard countertop level, you might have to replace the whole countertop so that it can be a one-piece unit, or if you don’t mind a filled gap in your countertop, you might be able to reuse it. To get started, you should access the structure to determine the existing placement of the plumbing and electrical systems and if they’re present to avoid potential problems. Next, you’ll want to plan out your design and determine its size, shape, and materials.
If you’re not skilled in renovating and carpentry, you should contact an experienced contractor in your area. This is especially important if you are dealing with repositioning plumbing and electrical. Before beginning any work, check with your city to ensure you’re in compliance with local building codes. If you decide to DIY the project, you’ll want to start from the top by removing the upper level using tools like a Sawzall or hammer, depending on its construction. Be cautious to avoid destroying any wiring or plumbing.
After the top tier is removed to the same level as the primary countertop, you’ll want to reinforce the structure to ensure it can bear the weight of the new material. Now, you’ll need to install your new countertop on top of the level structure and add finishing touches like repainting.
For more related ideas, visit our gallery of kitchen island designs here.

