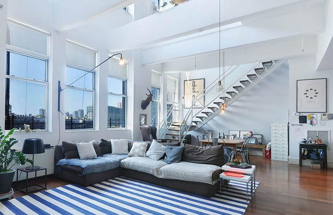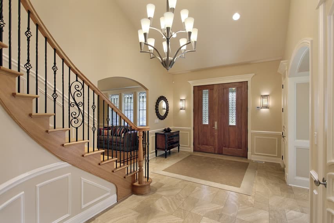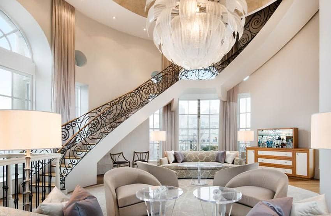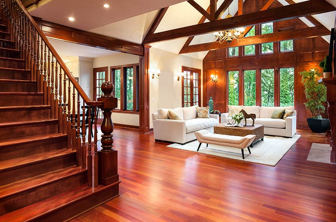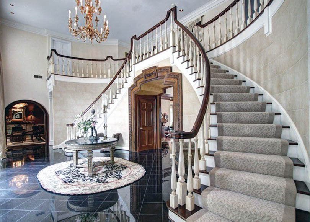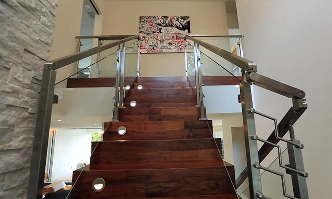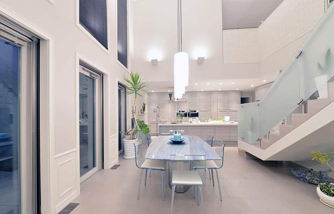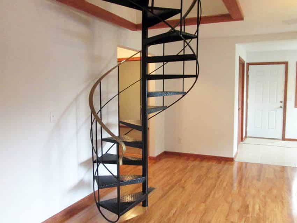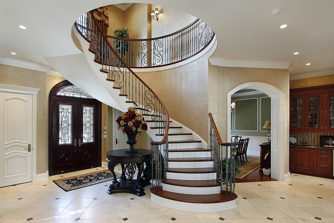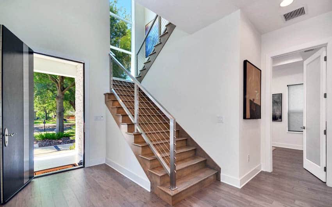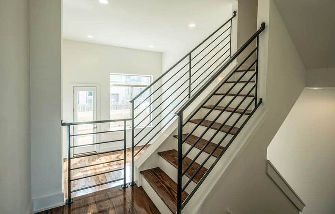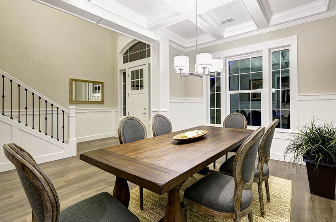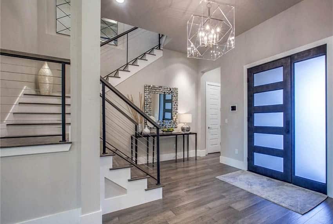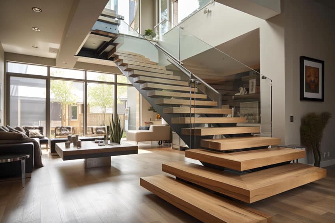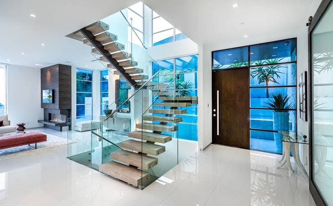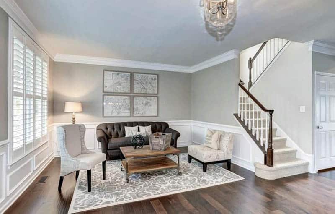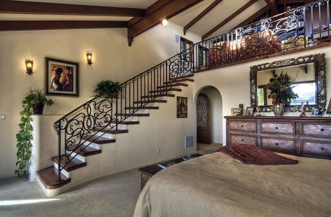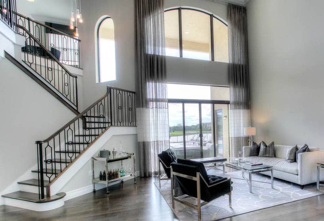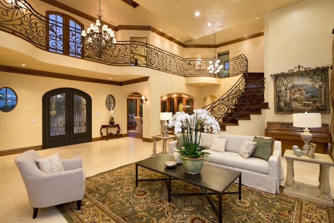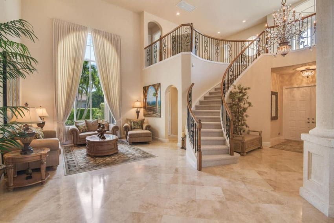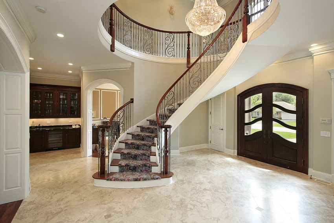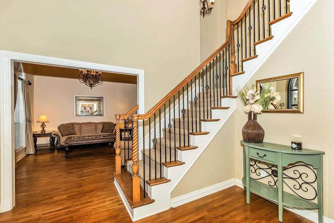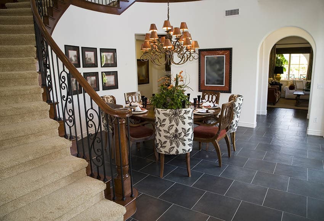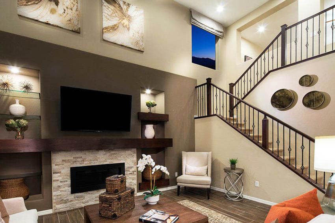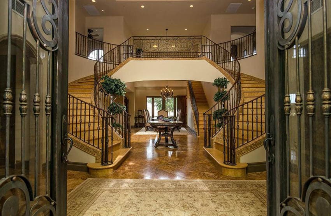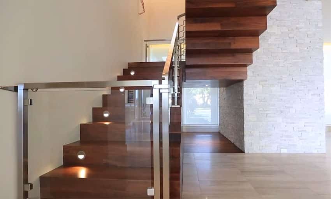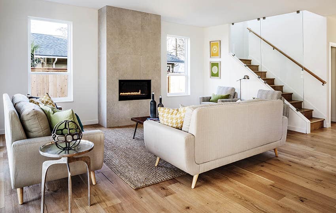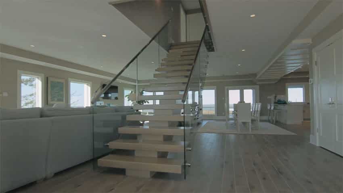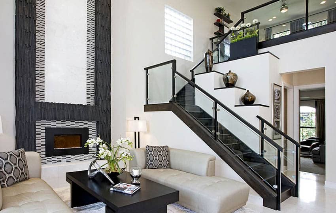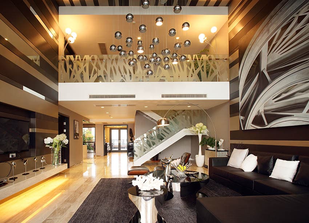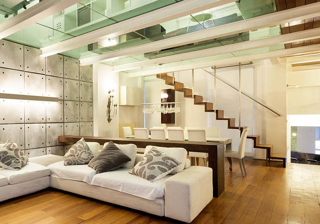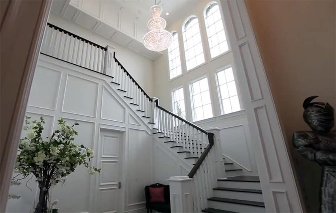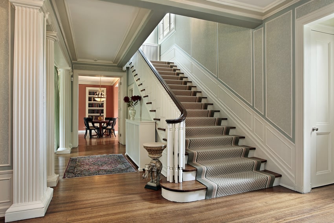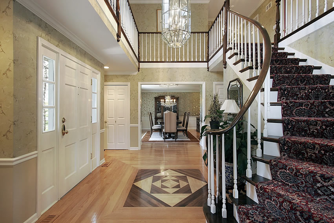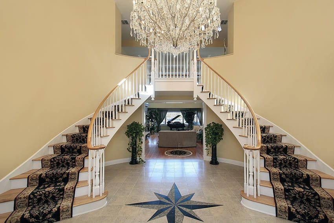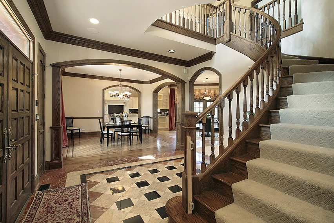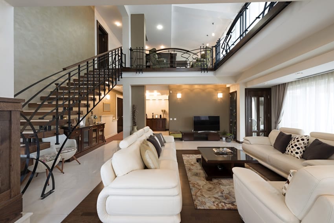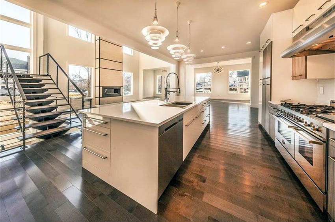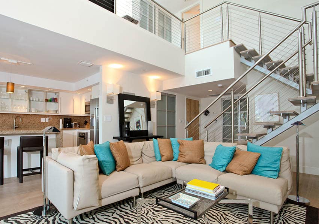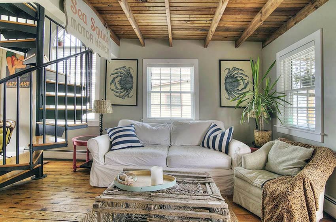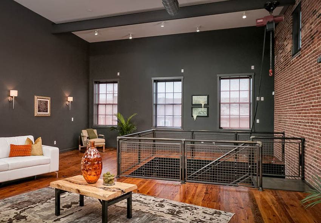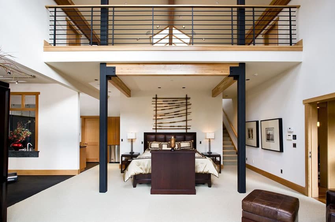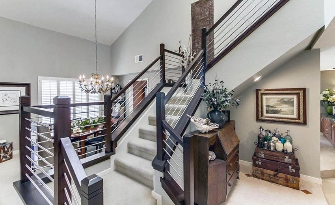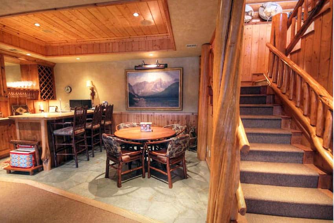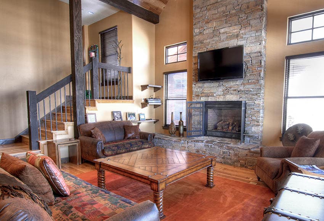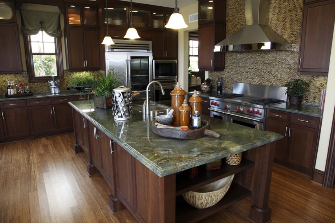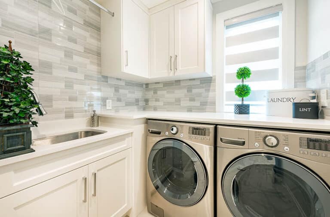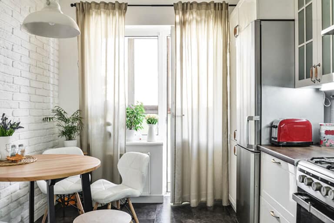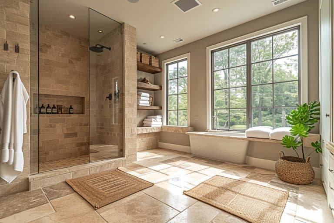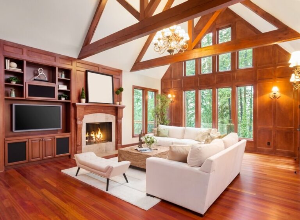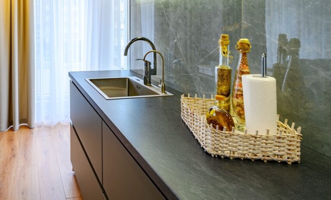60 Gorgeous Stair Railing Ideas
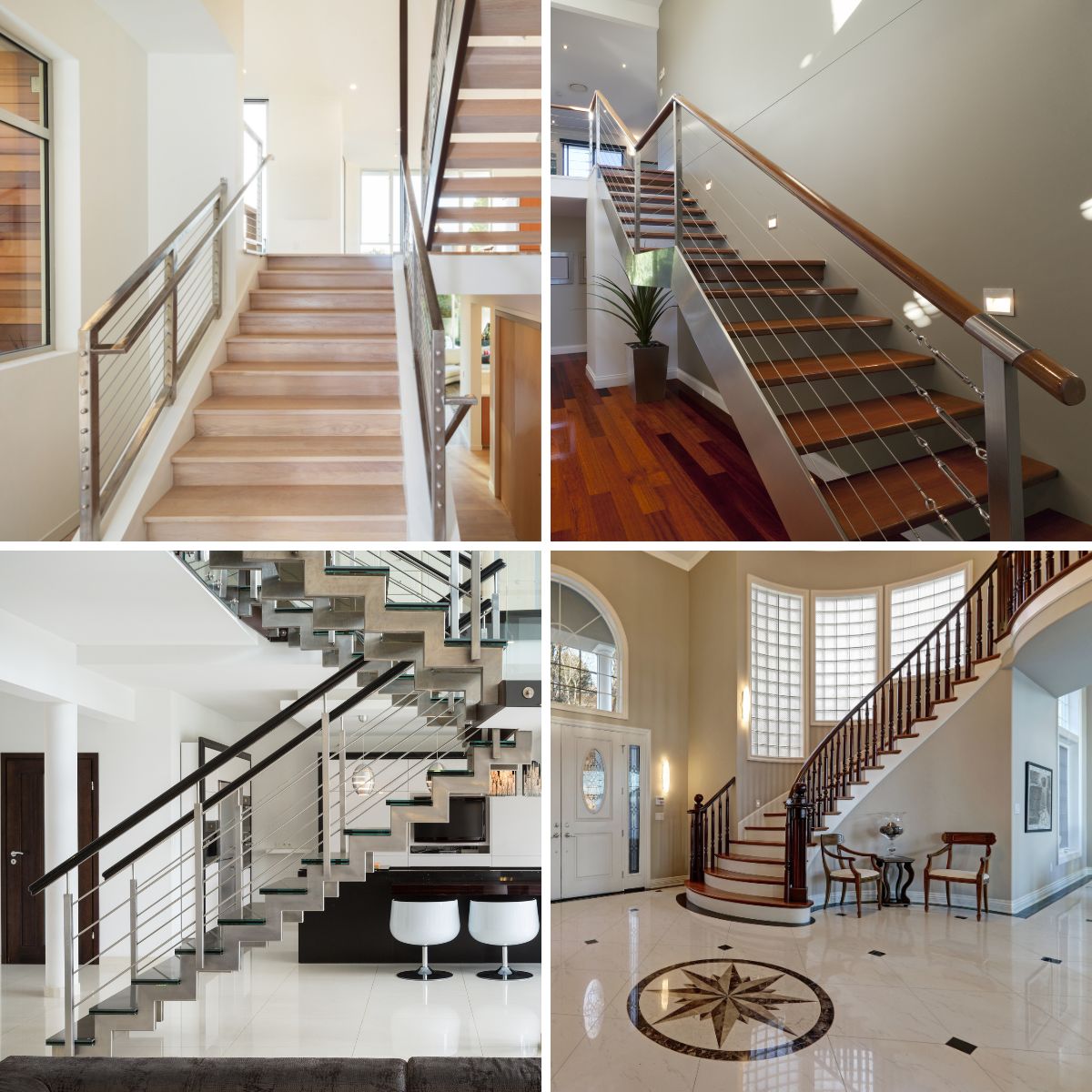
Welcome to our guide to stair railing ideas for interior designs. Below, we share a variety of stair banisters, including contemporary, traditional, rustic, and modern designs.
For homes with multiple levels, stairs are important to make the house accessible. However, just because they serve a specific function doesn’t mean they aren’t an important design feature in the home.
Stair railings, also known as banisters or handrails, in particular, come with many options for materials and designs that you can use to set the tone for your house. Below, we will share our stair railing interior design guide to help you understand and choose from the best options.
Railing Design for Stairs
A beautiful stair railing should compliment the overall theme of your home and make a great first impression on guests as they enter. The most common design themes are modern, contemporary, and traditional/rustic.
Modern stair railing follows the same prospects as other pieces of modern design. It is focused on a sleek, minimalist design. These types of railings usually aren’t very ornate, and they don’t take up any more room than they absolutely need to.
While contemporary design sounds very similar to modern design by the definition of their names, there is a key difference. Modern design is more focused on sharp, defined corners, whereas contemporary design uses softer, more rounded edges.
The main function of stair railings is to provide safety. The intervals between standards and the height of the handrail are determined by existing building regulations. – Techniques of Staircase Construction, W. Mannes
In other words, a stair railing that curves into the wall rather than ends at a 90-degree angle would be a more contemporary design.
Rustic design is focused more on using the natural beauty of the world around you instead of leaning toward an industrialized design. So, if you wanted a rustic style home, you would probably lean toward solid wood instead of a metal or glass railings.
When you are installing railings in a basement, you should consider the function of your basement. If your basement is refurnished for regular occupation, you should look into a banister like you would use anywhere else in your home. If it is simply for storage, a simple, inexpensive railing for safety and not looks is often used.
Many people choose a railing pre-made by a manufacturer; this isn’t your only choice. You can also work with a contractor to create a custom railing that complements your home specifically. In doing so, it’s important to note that you will accept an extra cost. Visit this page to see our gallery of the different types of stairs for the home.
Types of Indoor Railings
One of the most important details of a beautiful staircase is a well-designed hand rail. Not only is a handrail essential for safety, but it can also become a focal point of your home’s foyer and contribute to the overall theme of the design. The most popular handrails currently used are wood, wrought iron, glass, and metal.
When referring to types of stair railings, many people are referring to the style of the handrailing. Often, style choices are influenced by the types of stairs you have – such as traditional or spiral – and the material used for the banister.
Wood is a classic choice for handrailing, but the market has expanded over the years to include contemporary materials such as glass and a variety of different metals. Below we will take a deeper look into each of these materials.
Metal Railing
Metal stair railing has become a popular choice, but “metal” in and of itself is not very specific since there are several types of metals that might be used.
The first option you have is a wrought iron railing. These are a popular option as wrought iron is often used for ornate designs. You can depend on wrought iron to stay well-kept throughout the years since wrought iron is often coated to keep out dirt and moisture.
The next option is a stainless steel railing. This is popular because it is one of the most inexpensive types of metal stair handrails. Despite its relatively lower price, stainless steel is still strong and stylish.
Cable stair railing is another commercially leaned-upon option, thanks to its durability. This type of railing is characterized by its horizontal “cables” instead of vertical posts like traditional stair handrailings.
Of the three primary types, wrought iron is more expensive than stainless steel or cable stair railings.
Wood Railing
Wood stair railings are one of the most popular types of railings. They are typically associated with a regal, traditional look, as in many libraries and historic homes. Because of this, wood stair railings are often used in government buildings and homes that want a higher-end design.
It is important to note, though, that wood railings don’t have to be ornate in their styling. If you would prefer a simple wood handrailing, it can be made without excessive detail or superfluous design. The material they are made of usually sets a regal tone, not a complicated design.
Regarding the materials used in wood stair railings, oak, and cedar are the most popular. Behind that, teak and mahogany are popular substitutes.
Painting a wood rail is an effective way to brighten a space or to match trim, wainscoting, and moldings in the space for a cohesive design.
Glass Railing
A newer idea for stair railings is glass. This type of handrailing is a little different than others. Instead of vertical posts of glass like you might see styles with wood or metal, glass designs are usually made with panes of glass.
These are an interesting choice because they are often used to give the appearance of no railing while still providing the same safety features as other materials. The major drawback to this type of handrailing, though, is the cost.
This modern transitional kitchen and dining room features a floating frosted glass baluster staircase with chrome handrailing.
Spiral Railing
A unique option for stair railings can sometimes depend on the stairs themselves. Spiral staircases, for example, are a particularly distinct design that is often used for smaller rooms that can not accommodate large staircases.
Pretty much any design that can be used on a standard staircase can be used on a spiral staircase, although the labor for installation may command a higher cost.
Spiral staircases often feature two interesting elements called cut stringers and winders. Cut stringers are the open sided carriage that is the main framing member running diagonally to support spiral stairs.
Winders are steps that are narrower on one side than on the other, which are commonly used in a spiral design. A set of winders forms the circular steps for a circular staircase.
The cost of a spiral staircase depends on its size, material used, and quality. However, as a generalization, you can find spiral staircases for as low as $600 up to $20,000.
Railing Height
When it comes to measuring your stair railing, you should take a look at the building codes for stair rails. While many home projects like simple paint jobs or changing the flooring don’t concern building codes, jobs like installing stair handrailings or plumbing do. So, here’s a quick guide to help you get started.
The first thing that needs to be defined here, though, is stair railing versus stair guards. Simple stair railing involves handrails that work on an incline that you might hold onto to help you go up and down the stairs safely. Stair guards or guard railings, on the other hand, are usually installed on flat flooring such as a landing.
As far as height, the handrail should be 34 to 38 inches high. This measurement is from the stair nosing to the railing. The stair nosing is typically defined as the front of the stair step or tread on the edge of the step.
The railings shouldn’t protrude from the wall more than 4 ½ inches. This is important because you don’t want your handrailing to take up space in the walking path of your stair railing. This can prove to be a safety hazard, especially in instances when someone is carrying items with them up and down the stairs.
However, the stair railings should be no less than 1 ½ inches from the wall. This number comes from the fact that you must ensure that someone using the stairs could run their hand up the rails the entire way.
Once again, this is to ensure safety on the stairway. While it isn’t a part of the building code, most homeowners place handrail brackets in such a position that they get in the way of hand movement on the railing.
If you have handrailings on either side of your stairs, you should ensure they are no closer than 27 inches apart. This, much like the conditions for railing distance from the walls, is to ensure that the stairway does not become too narrow for safety. The minimum railing distance if you have one rail and an opposite wall sits at 31 ½ inches.
Finally, the guard railing height has a minimum of 36 inches. This measurement is to ensure that people on the landing of the stairs don’t fall and injure themselves. If the landing on your stairs is more than 30 inches off the ground, a guardrail must be installed.
Railing Repair and Replacement Costs
When you decide to replace your stair railing, you must know how much of an investment this is. Typically, the installation cost is paid per hour, and installation takes about a day of work.
The average cost of labor is situated from $60 to $100 an hour. The cost of labor can differ depending on the rate of the company you work with and how difficult the installation is. As expected, more manually difficult installations will cost more.
The rest of the cost of replacing the stair railing is dependent on what material you use and how much of it you need for the design. A wood stair railing is on the lower scale of costs, with the cost of 50 feet of material being as low as $750. Glass railing can be the most expensive choice for stair handrails, with the same amount of material costing up to $40,000 for a custom design.
Railing Kits
If you are interested in DIY stair handrails, you might want to consider a stair railing kit. These are particularly good for homeowners who are interested in installing their own stair railings but aren’t interested in or don’t know how to build their own from scratch. Each kit comes with everything you need to install and instructions.
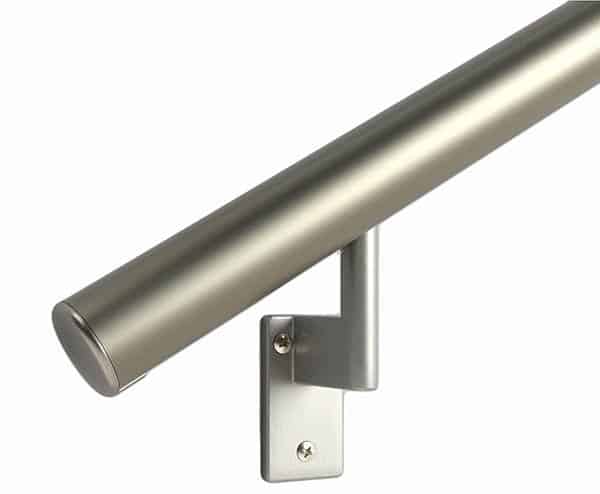
We will look at some easy instructions to install the stair banister railing below.
Railing Installation
When you want to install a stair railing, the first thing you will need is measuring tape. This is, of course, because you want the stair rails to run the length of the stairs.
The best way to do this is to hook the tape measure at the bottom of the stairs and measure the distance following up the steps. Since the railing doesn’t usually stop and begin exactly at the end of the stairs, it is best to add 6 inches to your measurement to have a 3-inch buffer at each end of your stairs.
You will also need a stud finder. This is because to hold your rails up, you must install handrail brackets. These handrail brackets should be, at most, 48 inches apart, but you can usually find a specific recommendation on the hardware you are using. Make sure to mark where you find these studs.
Next, you will want to find the bracket height. To do this, you will want to lean the railings upside down up the stairs. This way, you can line the rails up with the stud marks. Then, you can use a carpenter’s square to make sure you line up the screw holes on the bottom of the railings correctly.
Be sure to measure the length of the bracket and mark that many inches below the handrail height so that once you screw it in, you’ll have the height you desire. If you use single-hole brackets, you will have difficulty installing them.
When you are ready to put the railing on the wall, it’s important to ensure everything lines up correctly. A good way to do this is to take each area you marked earlier and highlight it by using plenty of tape. This gives you a clear indicator to ensure that your measurements match the way you need them to.
From here, you can start to drill the rails into the wall. Of course, this is only a basic guideline. If you are looking to install customized railings, for instance, the process might differ. Your best bet is to double-check with any manufacturer’s notes that might come with your stair handrails before you start.
How Many Stairs Before a Handrail Is Required?
A handrail is required for a staircase with four risers or more. It’s important to note that this says four “risers,” not four “steps.” This is crucial because it means you need to count the level of the next floor as a step.
As a general rule of thumb, hand rails should be between 34” and 38” inches. To get this measurement, you can measure from the edge of the stair straight up to the rail. Measuring further toward the step may provide an improper result.
The stair banister rail should also project no more than 4 ½ inches from the wall it is mounted on. The minimum distance a rail should have for clearance between the rail and wall is 1 ½ inches to provide adequate room for holding the handrails.
Furthermore, the minimum distance between two railings should be 27 inches. This provides adequate room for someone to climb the stairs while carrying items without hindrance. If your staircase only has one outside rail and a wall on the other side, the minimum distance should be no less than 31 ½ inches.
For outdoor landings, balconies, porches, or decks, it’s necessary to have a minimum height of 36” inches for guardrails when a drop-off is more than 30” inches in height. For exterior decks or landings with less than 30” of height, it is up to the builder’s discretion as to whether or not to build railings. However, guardrails should be added to avoid potential injury.
Painting Stair Rails
The first thing you should do when you are painting the railing is to put primer on it and let it dry. Then, you should sand the rails down to ensure a smooth surface for the paint. Make sure to clean the dust from sanding before you paint.
Watch this video on how to paint stair railings:
Once you start painting, you should be as thorough as painting anything else and just as careful – using drop cloths and the like to prevent messes.
Stair Rail Gallery
Below, we share our gallery of interior stair railings, including all types of materials and styles.
Contemporary Railing
This contemporary foyer features a staircase with black metal railing and silver cable supports. The stairs themselves utilize the same hardwood-look vinyl floor and carry it upstairs. Another interesting feature is the frosted glass & wood front door with horizontal slats.
Contemporary Wood Steps with Glass Balusters
This contemporary home features grand floating wood steps enclosed in glass balusters with sleek metal rails. This glass design helps reinforce the open concept design and looks stylish.
Modern Glass with Floating Steps
This modern house showcases floating steps with glass balusters as the room’s focal point. The living room with porcelain tile flooring throughout, offers an abundance of natural light with floor-to-ceiling windows.
Wood Handrail with White Balusters
This traditional formal living room with a hardwood floor features a staircase with wood handrailing, white balusters, and carpeted steps.
Decorative Wrought Iron
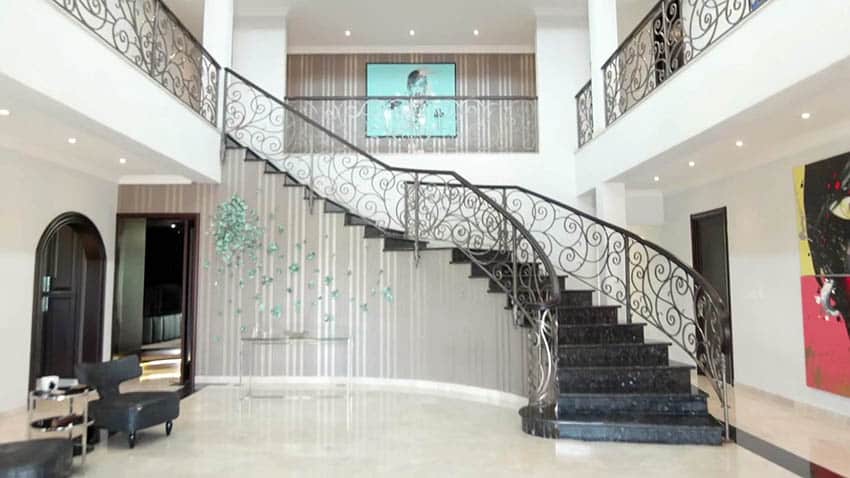
This contemporary entryway shows off a gorgeous wrought iron staircase railing with black granite steps. The room shows a bit of glam with silver patterned wallpaper and white porcelain floors with hanging mirrors and leather furniture.
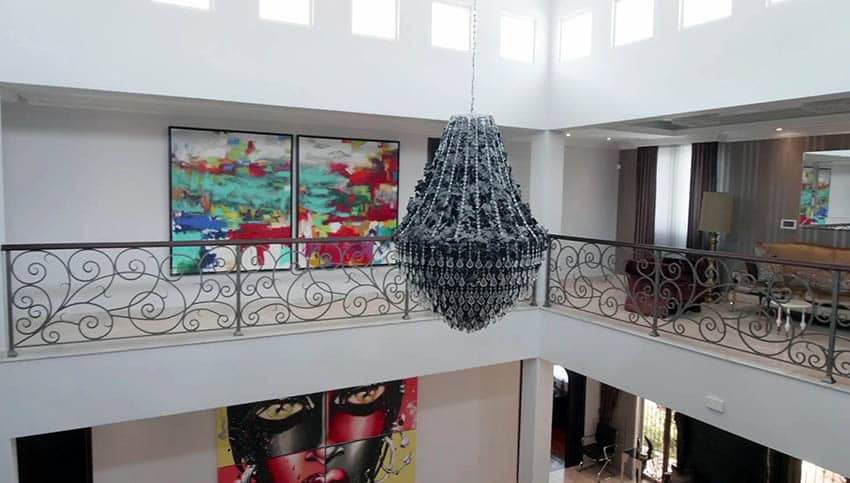
Here is the second floor with closer detail on the wrought iron metal railing with decorative glass art deco chandelier.
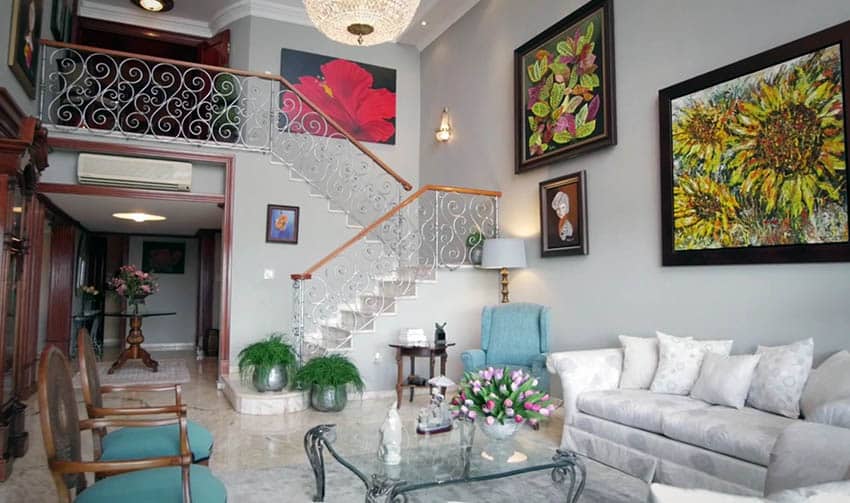
This decorative steel railing has a wood hand rail.
This Mediterranean style loft bedroom has a wrought iron handrailing with wood steps leading up to a second-floor sitting area.
This contemporary living room features a modern wrought iron railing with detailed support balusters. A portable home bar cart takes up the space against the stairs wall. Check out this page for more under stairs ideas for storage and decor.
This grand entryway showcases a beautiful wrought iron staircase with a matching double front door.
Metal & Wood Railing
An elegant luxury home foyer with a curving staircase with metal and wood railings leading to a second floor landing.
This foyer leads to a carpeted staircase with metal balusters and polished wood handrails.
Iron with Wood Support
Dual Staircase with Decorative Metal
Glass Balusters
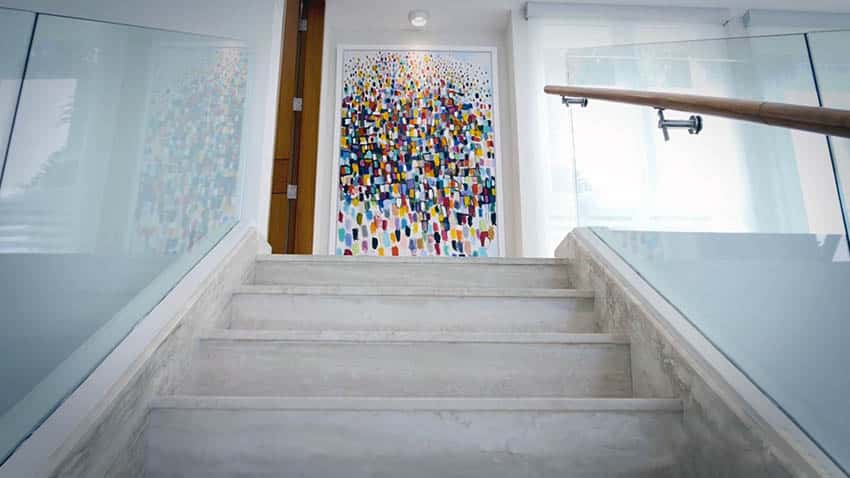
Modern Solid Glass with Tree Design
Vertical Metal Supports
Traditional Staircase with White Balusters
Metal Spiral Staircase
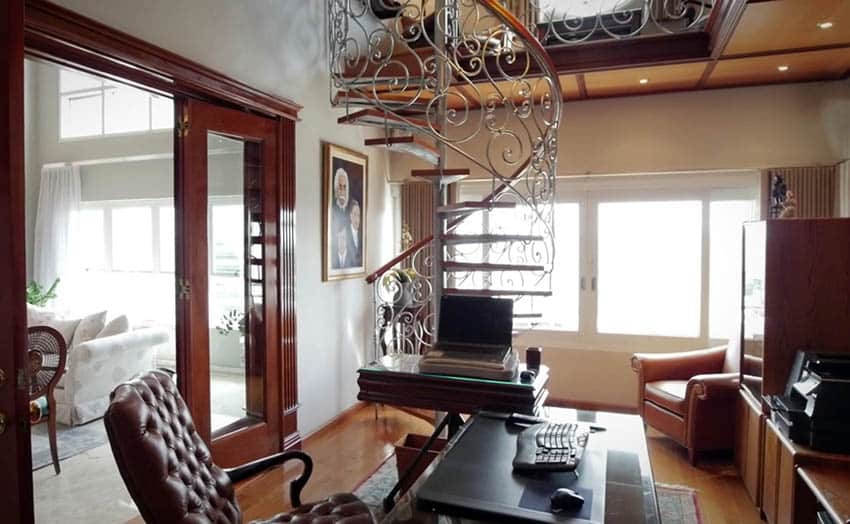
Modern Designs
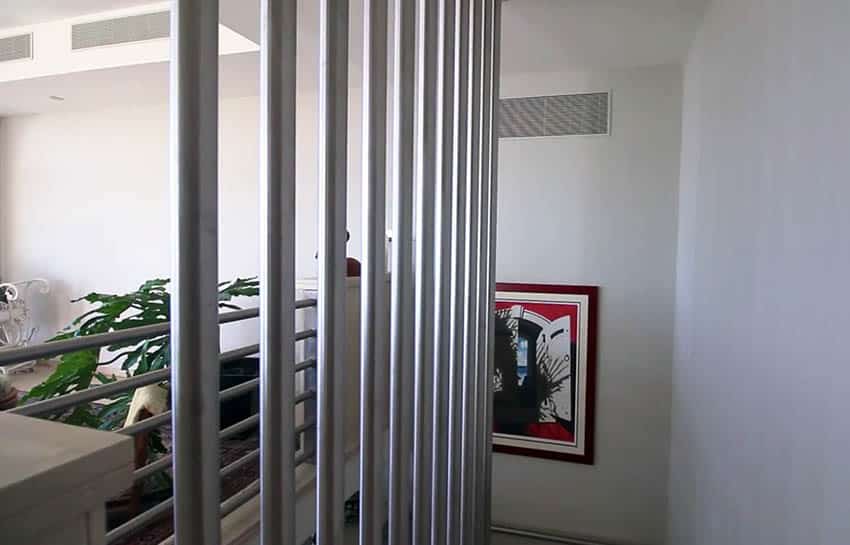
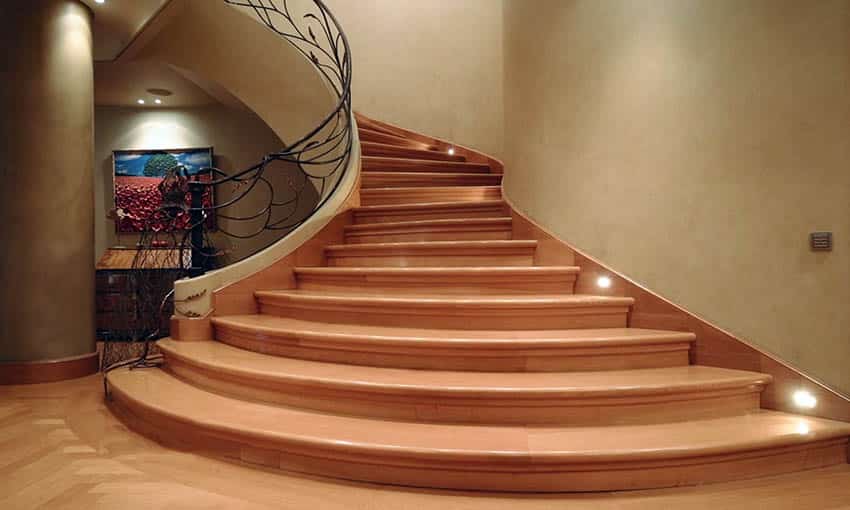
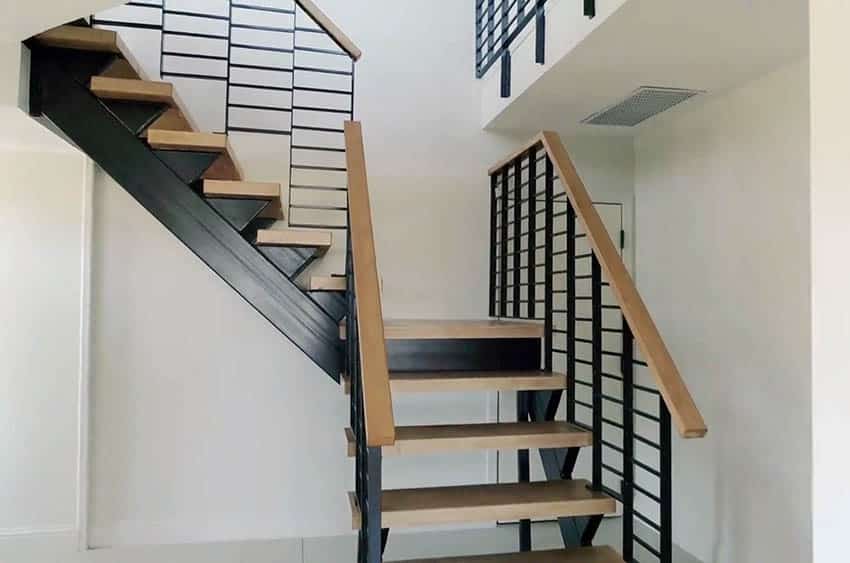
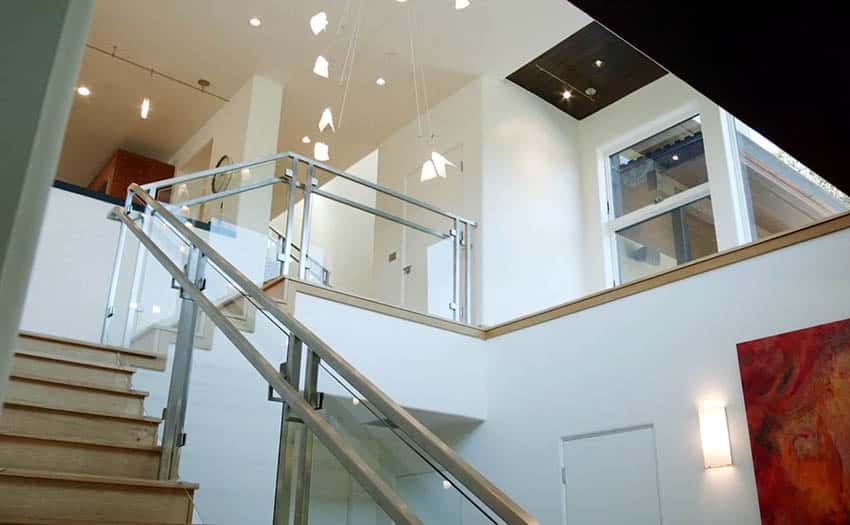
This image features a top rail combined with a bottom banister with a glass partition.
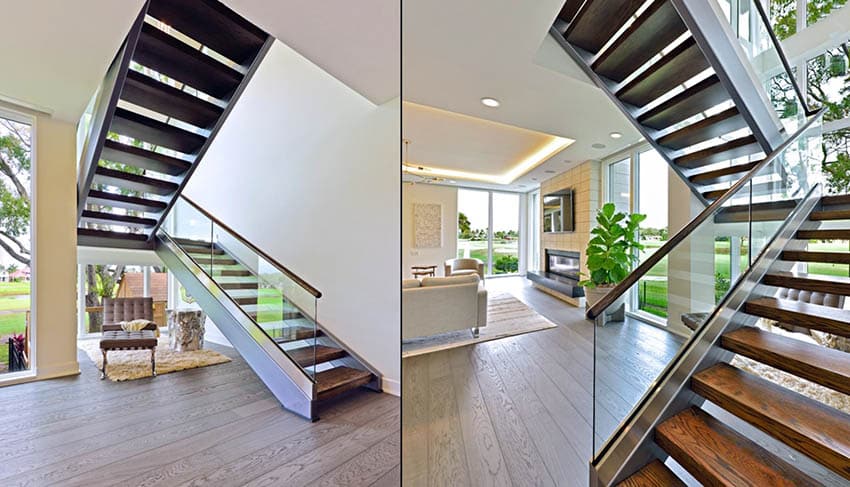
Stainless Steel Railings
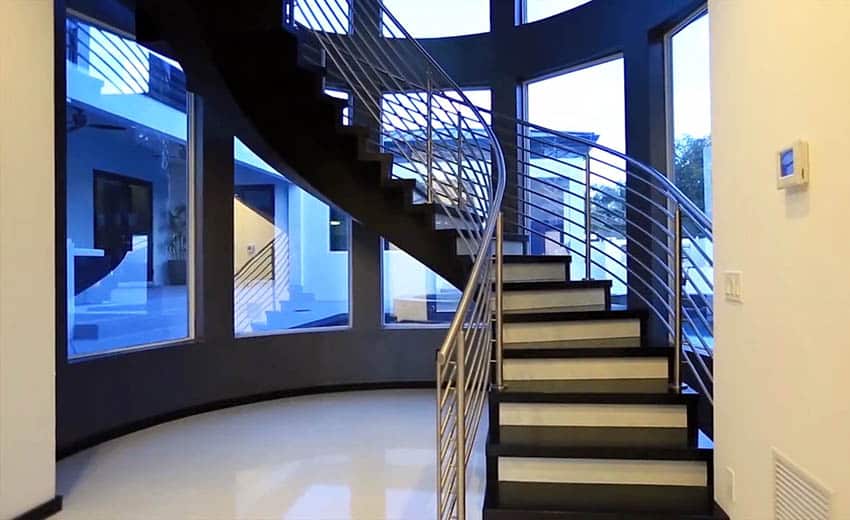
Stainless steel railings are an attractive option for a variety of home styles. Often used outdoors due to their weather resistant qualities, stainless steel is durable and looks stylish. The cost of stainless steel stair railings are around $110 per linear foot not including installation.
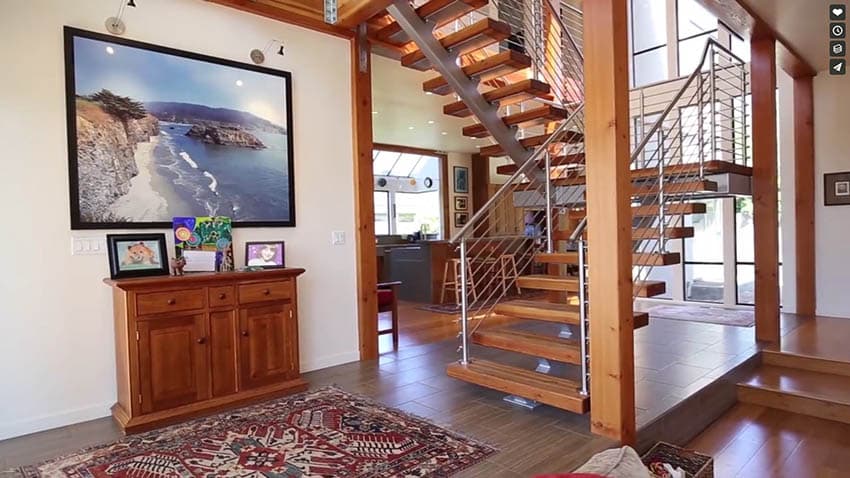
Spiral Staircase in Library
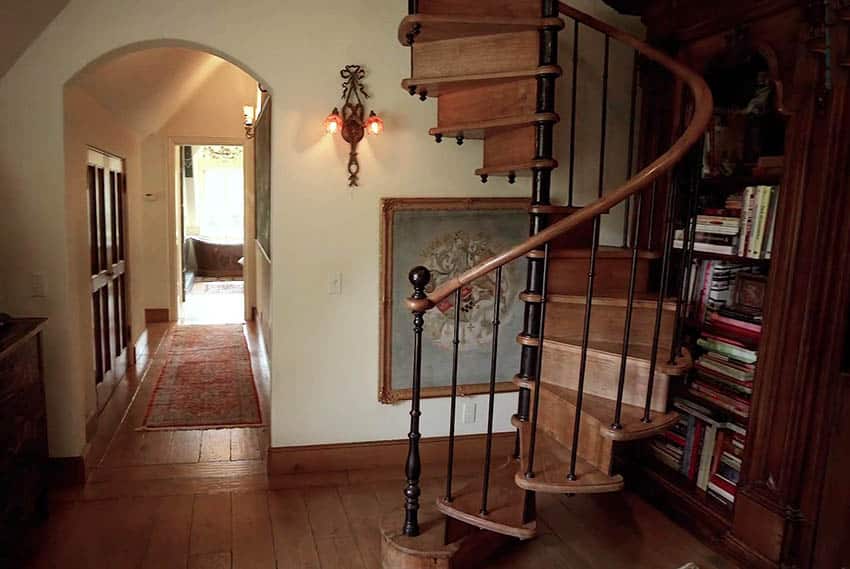
A spiral stairs are a space saver. This one uses the unused space behind the steps to house books in a built-in shelving unit.
Craftsman Railing
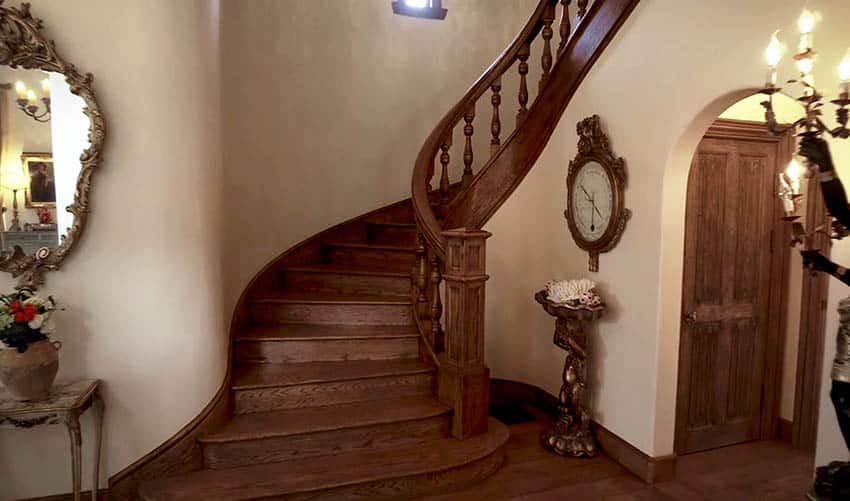
Custom craftsman solid hardwood steps, baluster, and newel posts with a curved stringer make a whimsical and enchanting impression upon visitors.
Modern Metal Railing Designs
This modern floating steps design flows right into the open concept kitchen with matching finishes.
Chrome guardrails and cable match the other stainless steel finishes found on this room’s couch, coffee table, lamps and kitchen hardware.
Metal Balusters & Wood Steps
This coastal inspired room uses light-color wood tread on its steps and aluminum handrails painted black.
French Provincial Railing with Travertine Staircase Steps
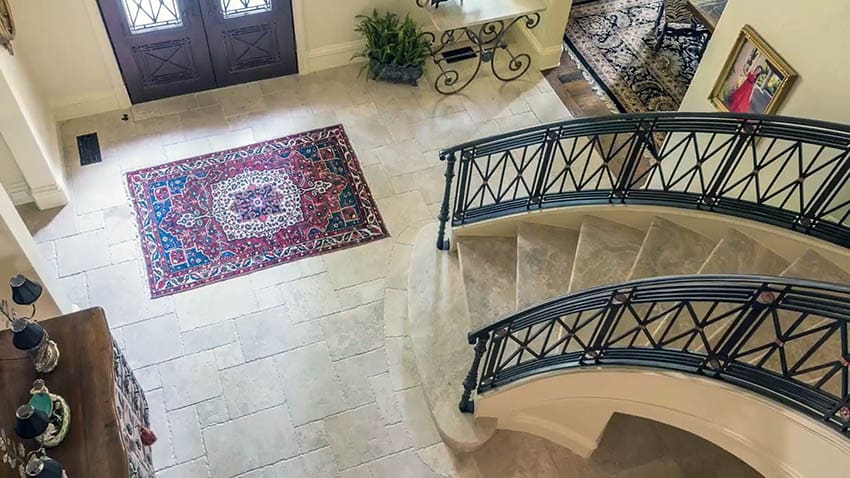
This beautiful foyer features a French Provincial style staircase railing with travertine steps.
Chain Link Staircase Railing
This industrial style loft design is right at home with wire mesh and pipe balusters.
Wood Top Rail
This loft room features a bedroom studio on one level and leads up to a landing with a wood handrail with powder coated spindles.
Modern and stylish chrome and wood combination with beveled newel posts and angled caps.
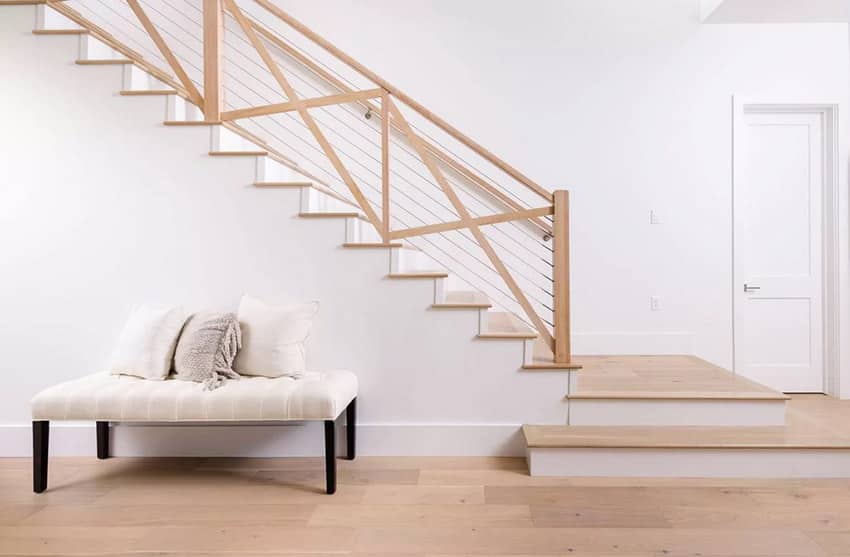
Custom Disney Mickey & Minnie Mouse Railing
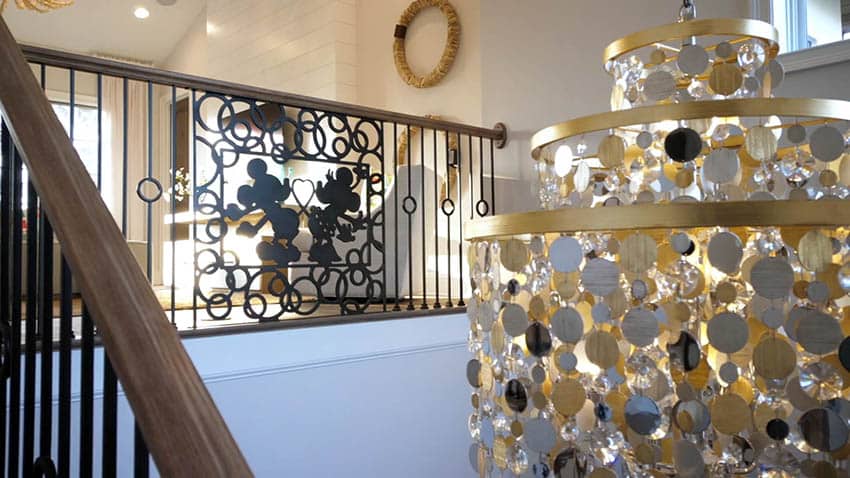
This custom Disney inspired stair railing features Mickey and Minnie mouse. Perfect for a kids game room or family room, custom stair railings can bring in your own personal flair and add character to a space.
Log Cabin Staircase
Reminiscent of a log cabin this basement offers timber rails with knotty wood.
Rustic Wood Staircase Railing
A rustic wood handrail stained a dark brown color to coordinate with the leather furnishings and hardwood flooring.
Image Sources
(1) Tuscan Estate from Vimeo (Creative Commons License)
(2) Tuscan Estate from Vimeo (Creative Commons License)
(3) Penthouse from Vimeo (Creative Commons License)
(4) Mansion from Vimeo (Creative Commons License)
(5) Penthouse from Vimeo (Creative Commons License)
(6) Waterfront from Vimeo (Creative Commons License)
(7) Luxury Greek Villa from Vimeo (Creative Commons License)
(8) Monterey from Vimeo (Creative Commons License)
(9) Carmel Valley from Vimeo (Creative Commons License)
(10) Design Styles from Vimeo (Creative Commons License)
(11) Uneek from Vimeo (Creative Commons License)
(12) Scarlet Road from Vimeo (Creative Commons License)
(13) Scarlet Road from Vimeo (Creative Commons License)
(14) Update Dallas from Vimeo (Creative Commons License)
(14) Uneek from Vimeo (Creative Commons License)
For more pictures of staircase railings, visit our gallery of foyer designs for more ideas.

