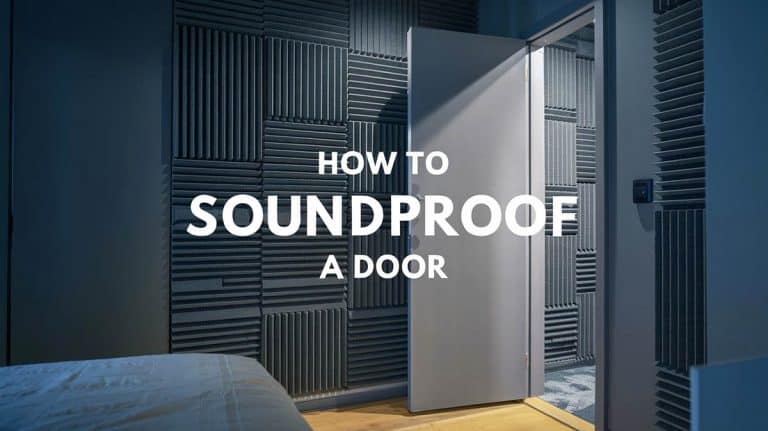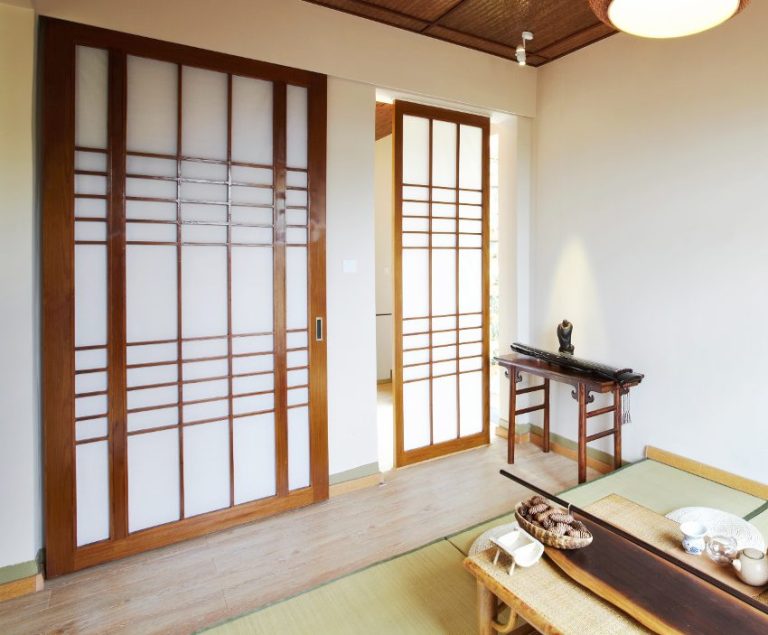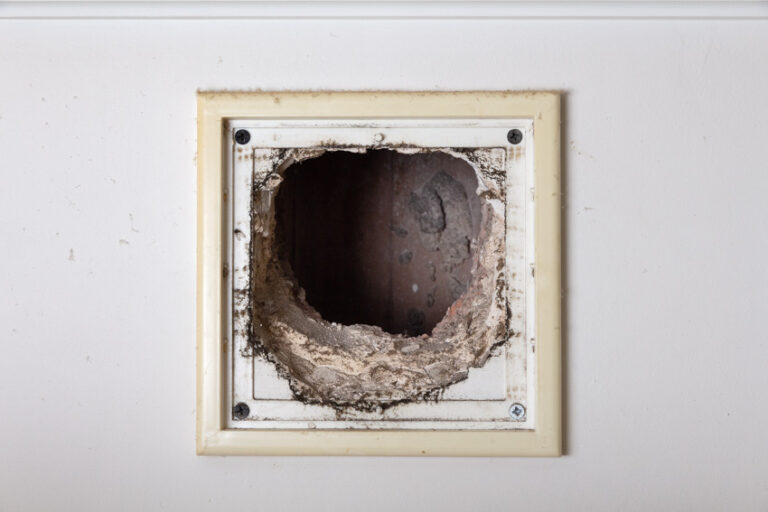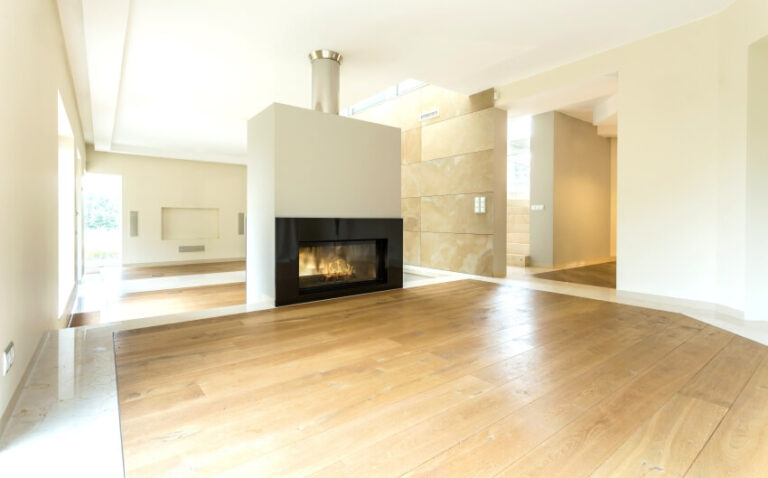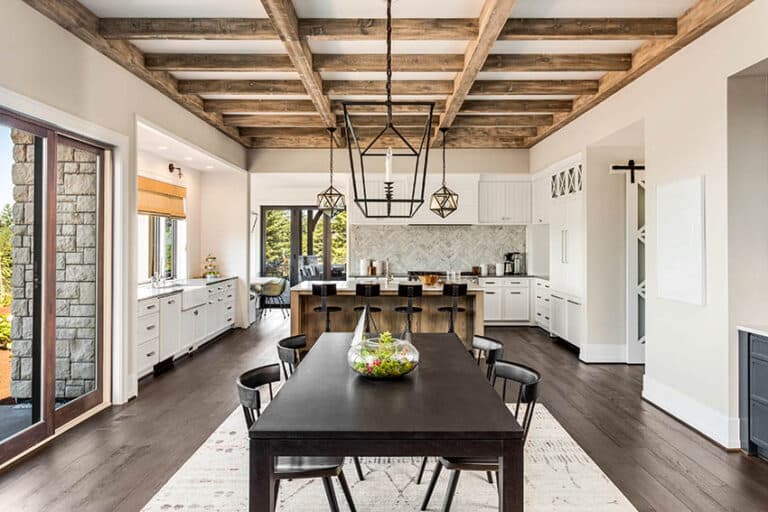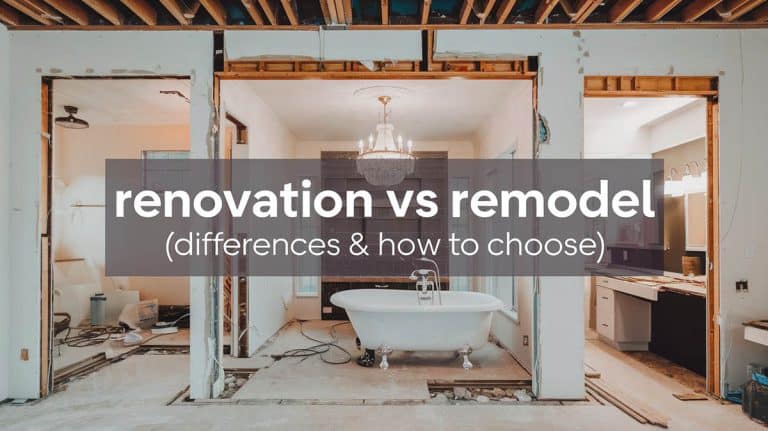Roof Soffit Ideas (Different Materials & Designs)
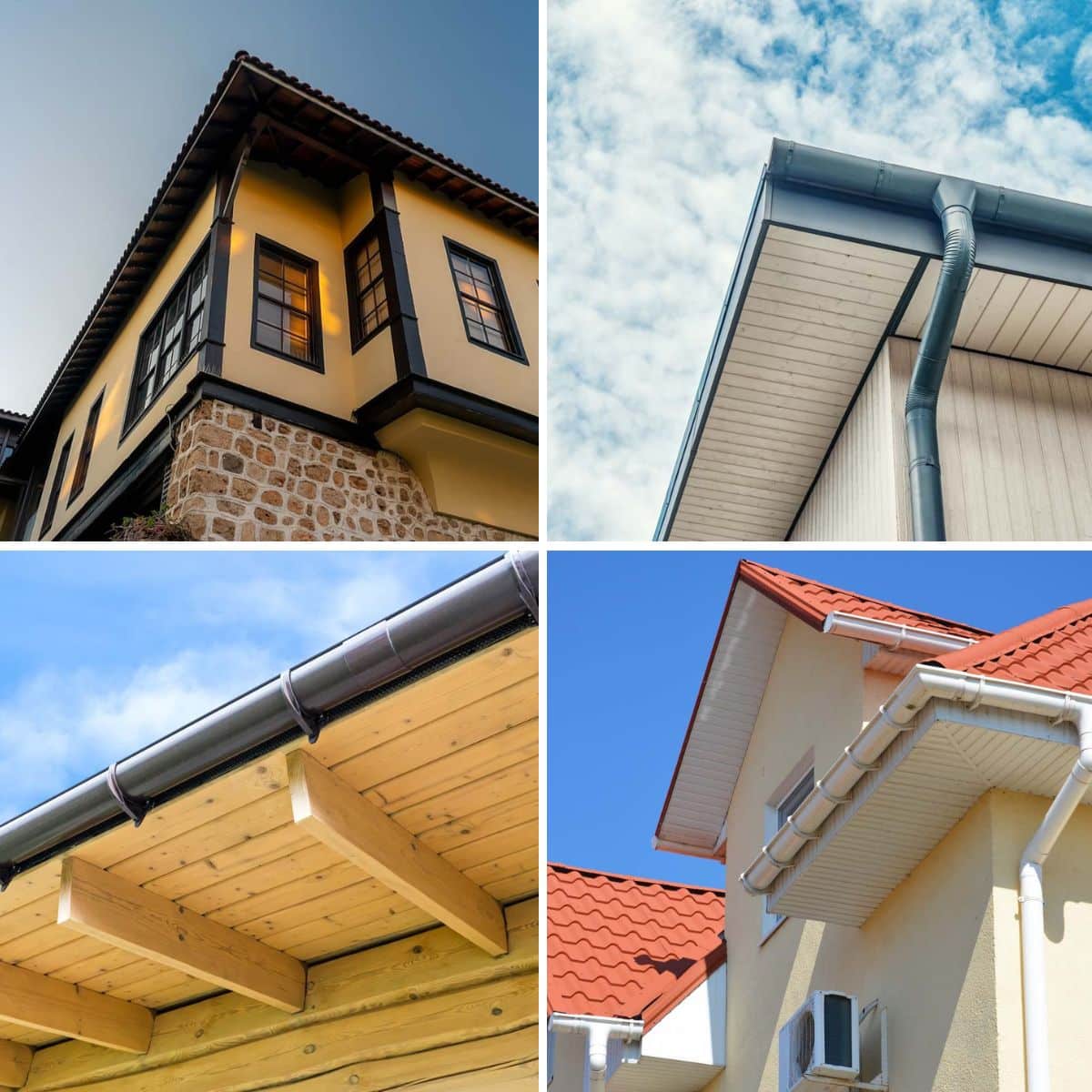
The roof soffit is an integral part of the roofing system and, as such, can affect the structural integrity of an entire structure. Compared to the gutter, though, the soffit and the fascia board are relatively easy to maintain, especially with the modern materials available today. However, most homeowners may not be aware of the structural impact of this architectural feature that runs along the roof eaves. In this article, we will learn more about soffits and fascia, their function, the best materials, and how to install them.
What Is Soffit and Fascia?
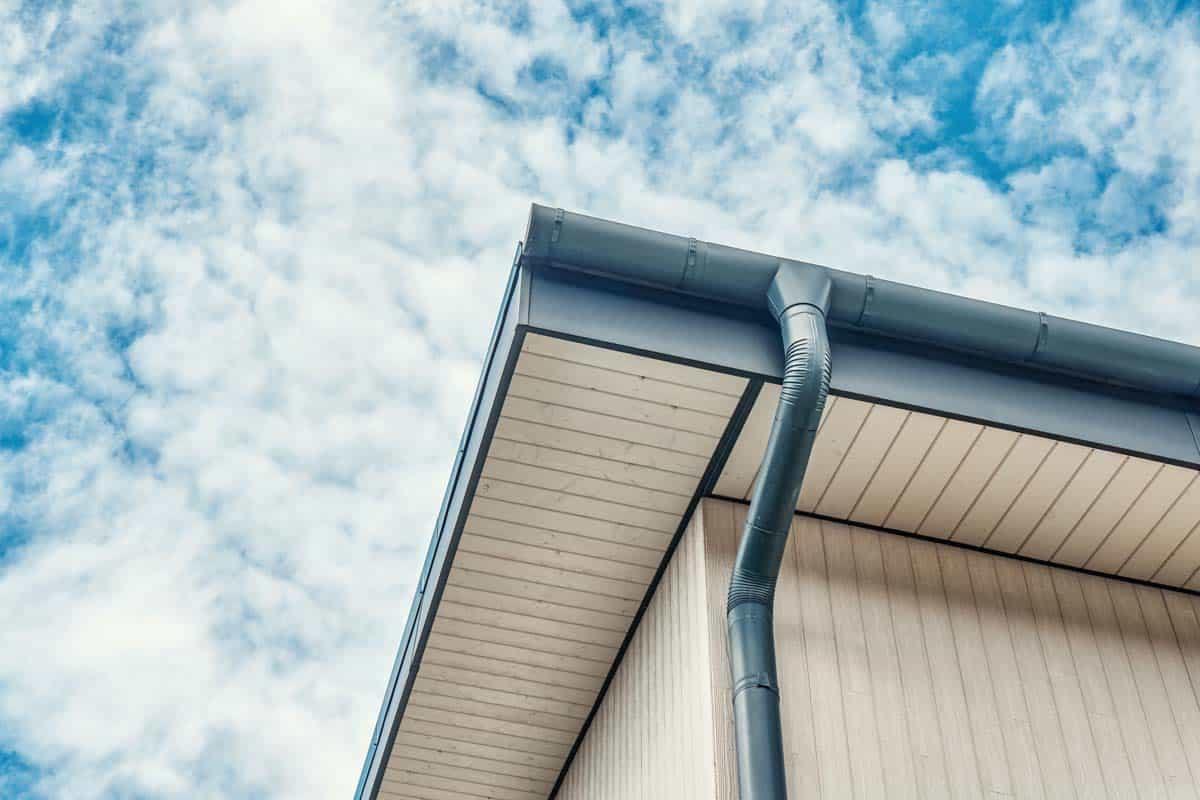

Upload a photo and get instant before-and-after room designs.
No design experience needed — join 2.39 million+ happy users.
👉 Try the AI design tool now
A soffit is a material installed along the underside of the eaves or overhang of a roof using traditional boards, particularly wood material or interlocking panels. The standard sizes of the soffit are 16″ to 24″ and have a ¼-inch thickness.
Meanwhile, the fascia is the board or plank that is installed upright along the perimeter or roof edge of the eave where gutters are usually anchored. Typical sizes for fascia boards are 1″ x 6″, 2″ x 4″, and 2″ x 6″ with a thickness of 1″.
Where To Use a Soffit?
A soffit is generally used underneath the eaves or roof overhangs and has both functional and aesthetic purposes. It functions as a protective cover that prevents outside elements, such as water or pests, from entering and prevents heat buildup and mold growth.
Soffit Materials
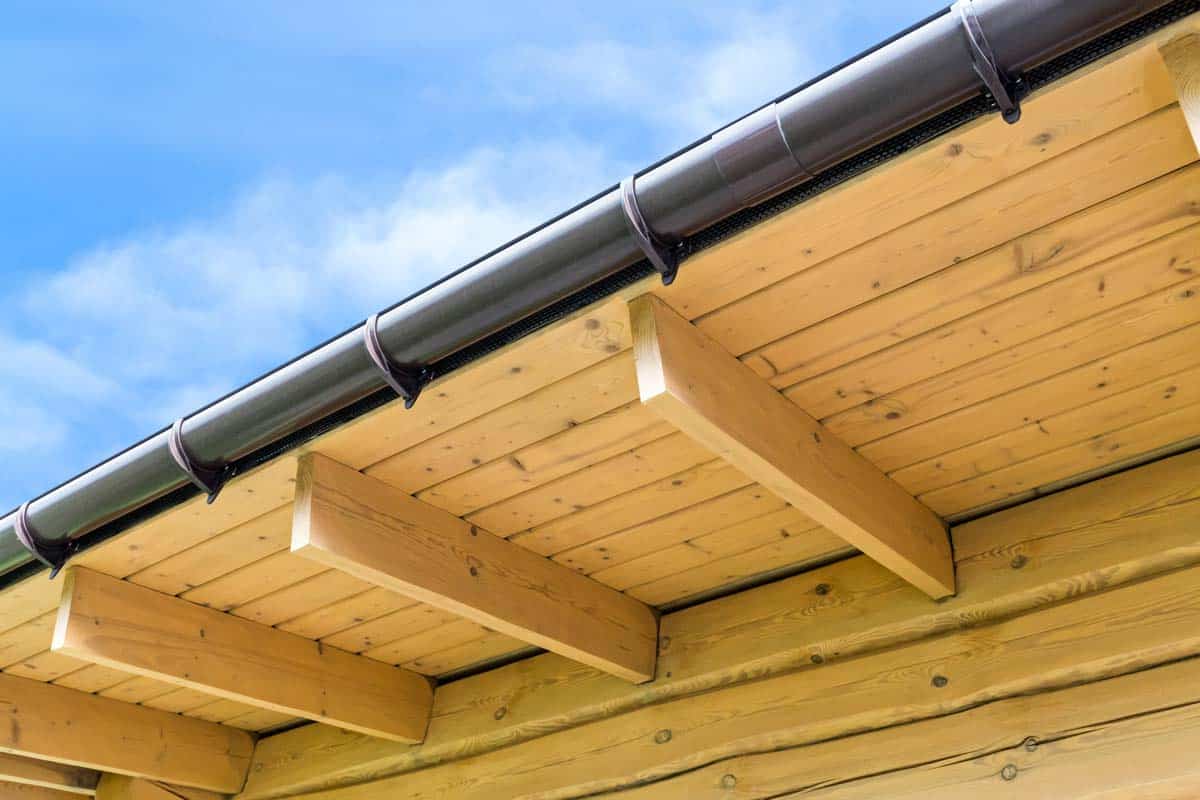
Many soffit designs and materials are available to match and coordinate with the rest of a home’s exterior style.
Wood: Older homes usually have open eaves or wooden exteriors, and this material continues to be an available option but is not as durable as modern alternatives.
Wood Soffit Benefits:
• Wooden soffits have an organic color and texture unmatched by most modern alternatives.
• It can be easily worked on and can be stained or painted, offering more flexibility and workability.
• Historical homes are much preferred to match with authentic wood materials.
• A wood species with good dimensional stability can bring relative temperature regulation to a structure.
• Because wood is an organic material, it is prone to water or moisture damage when not properly treated with a protective layer such as a sealant.
• Insects and other pests can easily damage the wooden surfaces.
• Fasteners such as nails or screws can rust over time, adding roof damage to the natural material, unless fasteners are corrosive resistant.
• Since no lumber has the same graining or texture, there is inconsistency in pattern and coloring.
• There is a need for replacement and refinishing of wood, which leads to higher maintenance costs.
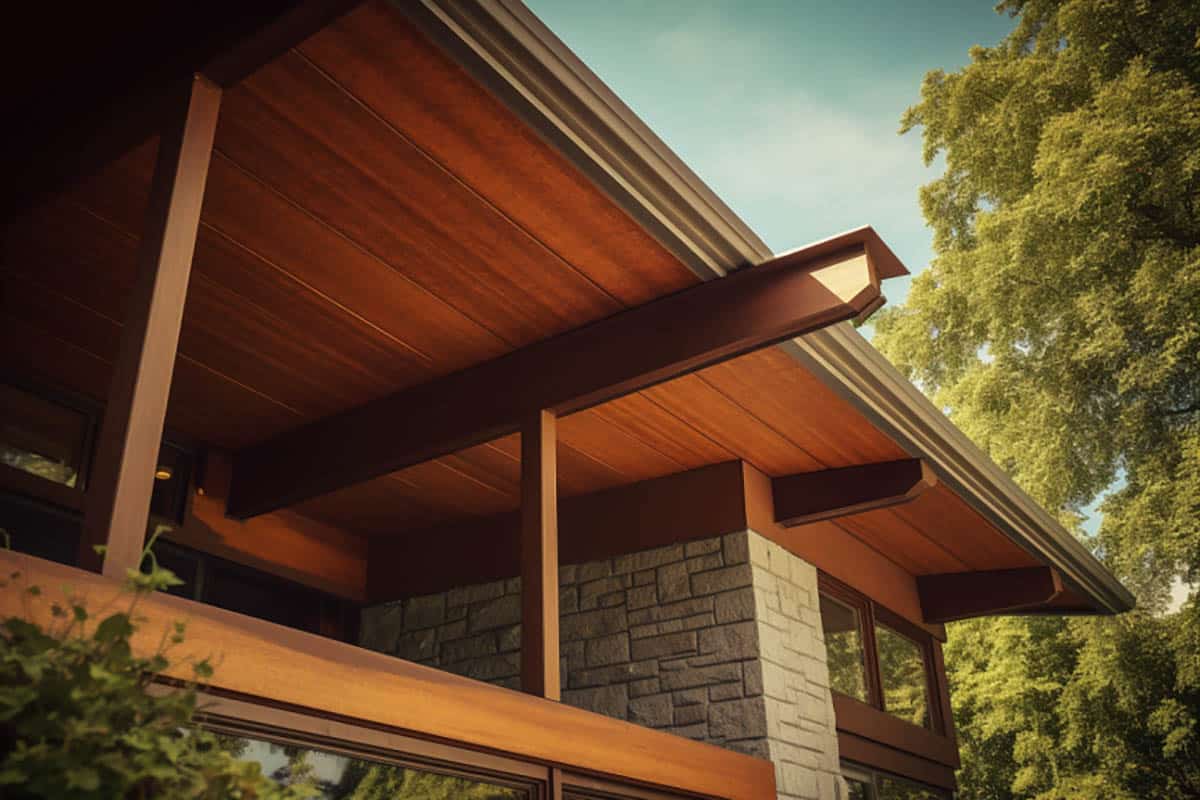
Vinyl: One of the top material choices for roof soffit is vinyl, mainly due to its affordability. Vinyl is basically a type of plastic with different subtypes, and one of the most popular is PVC or Polyvinyl chloride. Therefore, not all vinyl is PVC, but all PVC is vinyl. Additives make PVC stronger and UV-resistant than most other types of vinyl.
Vinyl Soffit Benefits:
• You get an impervious surface, which means water or moisture cannot penetrate the material.
• Because it can be easily manufactured with any color or profile, vinyl products can come in a wide range of design options, which can easily fit any particular style preference.
• Pests and insects cannot penetrate easily through the plastic material.
• Vinyl soffits can last an average of 25 to 40 years. Vinyl options when combined with matching trim, support beams, joists, columns, and wall cladding will all look seamless and have excellent long-term durability.
Limitations:
• While it has many designs that mimic natural materials such as wood, vinyl does not have the same aesthetic appeal as natural wood.
• Vinyl can be affected by temperature changes, expanding under extreme heat and contracting during a cold temperature.
• Since vinyl is basically a type of plastic, off-gassing occurs, especially when under extreme heat. The melting of a vinyl can release harmful toxins.
Aluminum: One if not the most expensive among the material types, aluminum can take much on the initial expenses. However, aluminum is one of the most durable.
Aluminum Soffit Benefits:
• The structural build of aluminum makes it more durable than plastic-based product options.
• Despite a thinner profile, aluminum is less prone to cracking than vinyl. Aluminum panels come with a usual thickness of .019 inches, while vinyl has a standard thickness of .040 inches.
• While aluminum soffit are three times heavier than vinyl, it is still considered a lightweight material.
• Fire-resistant.
• Aluminum is resistant to corrosion thanks to its self-protecting oxidizing agent. When a part of the aluminum is exposed to oxygen, it covers the surface with a thin, hard film of hydrated oxide.
• Longer-lasting than most types of materials.
Limitations:
• The aluminum surfaces can get dented or deformed when struck with strong enough force.
• Because aluminum is highly conductive, aside from its thin profile, it can transfer heat or cold faster than other materials. This makes aluminum more prone to contribute to heat buildup and heat loss in the interior.
• One of the more expensive materials.
Fiber Cement: When looking for a roof soffit that can look like wood but does not come with the limitations of the organic material, fiber cement is a great choice. Fiber cement is also a robust material that is composed of cement, sand or silica, water, cellulose fibers, and additives compressed to create a strong and durable panel.
Fiber Cement Soffit Benefits:
• Fiber cement soffit offers a more sensory architectural experience due to the textured surface. However, smooth surfaces are also available.
• A wide range of designs allows you to select the best design to match other roofing components.
• It can be used in sea-side projects as it does not corrode or rust.
• Stands against harsh weather conditions.
• Better soundproofing and thermal capabilities compared to other materials.
• It does not promote mold growth and is insect-resistant.
• Fire-resistant with most fiber cement soffits having a Class A fire rating.
Limitations:
• The fiber cement soffit is heavier, around 1.5 times compared to wood. However, there are lighter versions of fiber cement boards in the market.
• Special tools are needed to cut fiber cement materials.
Soffit Board
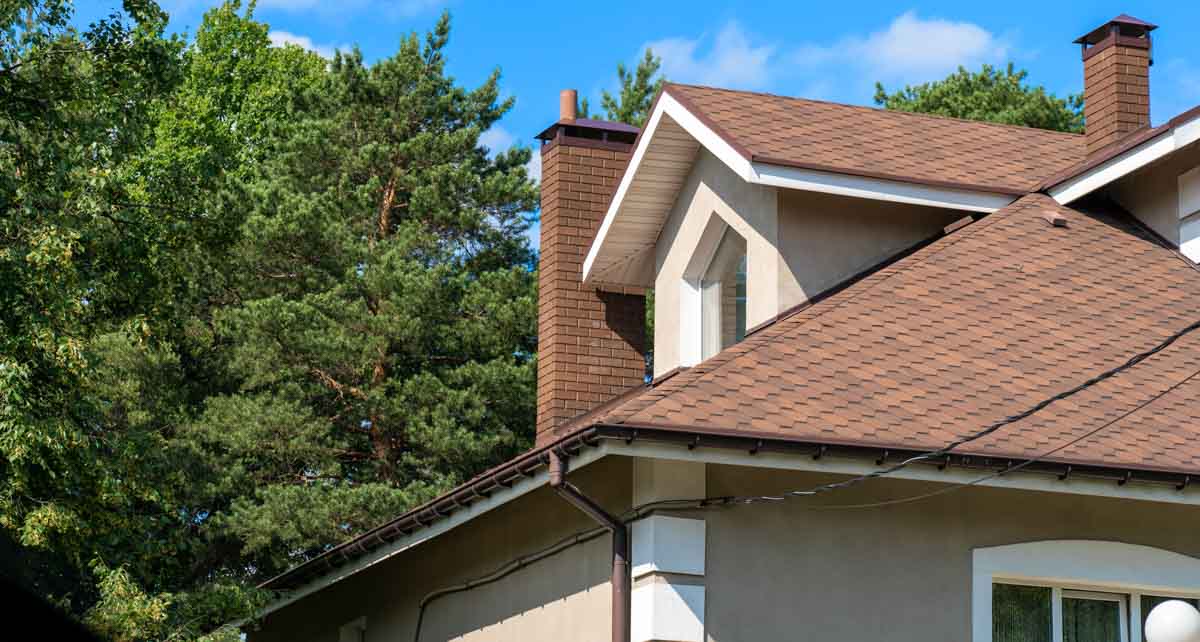
The soffit board is usually longer and is mostly used in traditional styles or when a continuous and clean look is required. Because these boards are typically made from thicker materials such as wood, additional structural supports are needed or framing to install them in place. The most common fasteners for securing these boards are furring strips.
Available Widths: 6 inches, 8 inches, 10 inches
Available Lengths: 12 feet and 16 feet with customizable sizes
Thickness: .5 inches or 12mm for wood material and .25 inches or 6mm for vinyl and PVC.
Soffit Panels
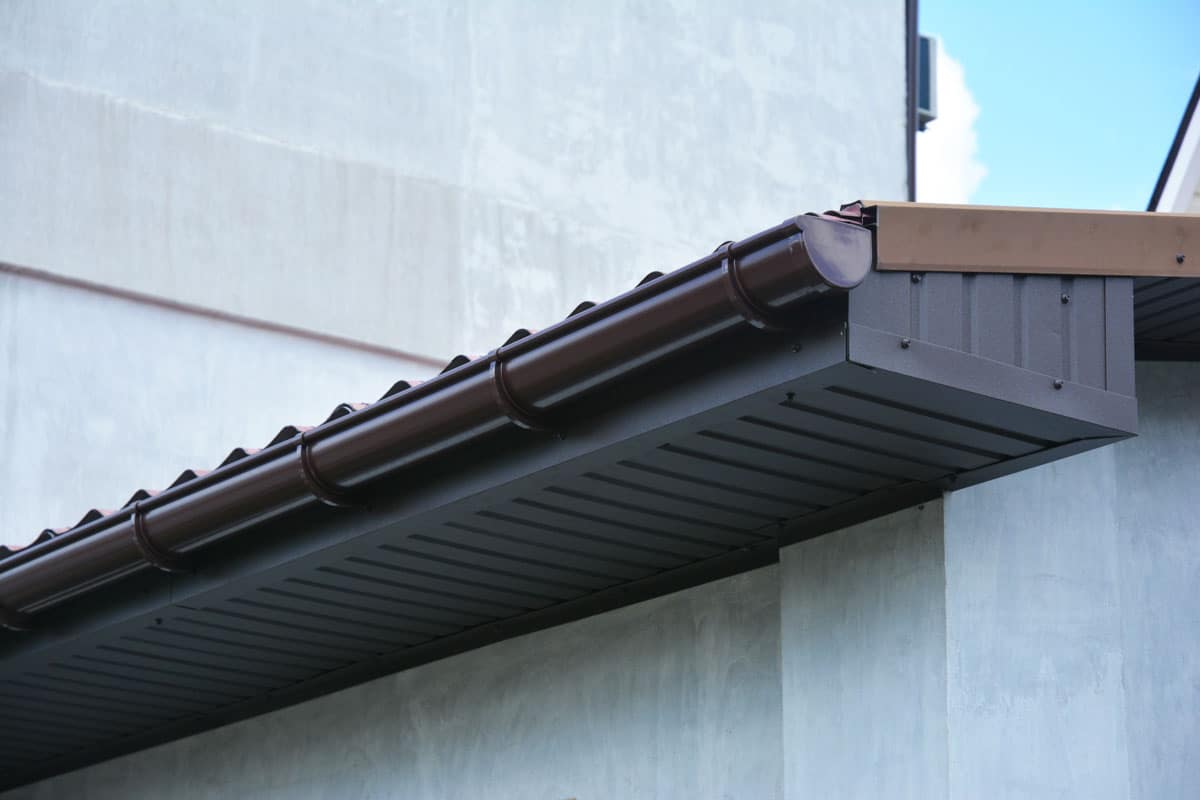
Soffit panels are the most common type used today. These panels come in a modular length with the same variations as the traditional style. They can be perforated, vented, or smooth with a ribbed profile.
These panels can be cut to accommodate the required width of the eaves, producing several sections of the panel. These sections usually have a track system where it can slide easily or interlock with another section, creating a seamless installation.
Available Widths: 8 to 12 inches
Available Lengths: 12 feet and 16 feet with customizable sizes
Thickness: .04 to .05 inches or 1 to 1.3mm
Vented Soffit
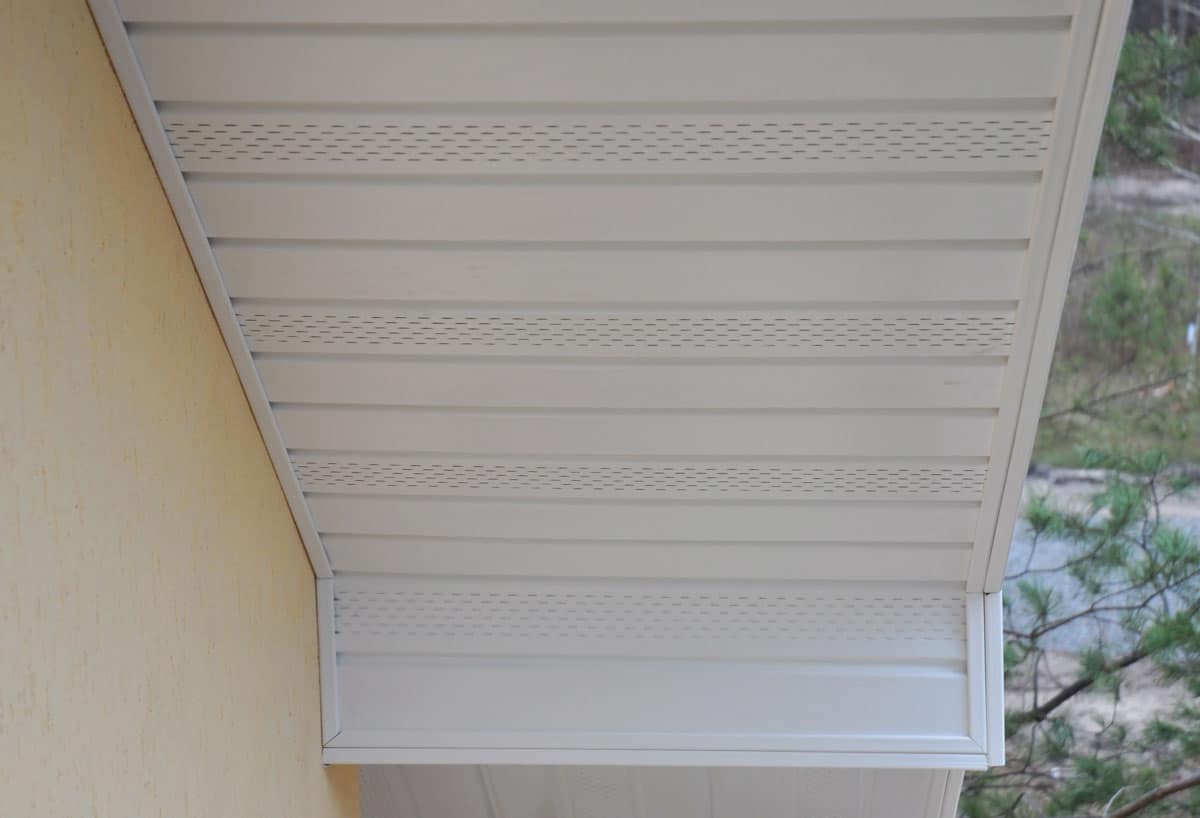
A vented soffit is a variation of a roof variety with perforations or holes allowing air intake. The vented design works with other roofing vents, usually located on the upper portion of most roof types, and lets hot air out of the building.
You can increase intake ventilation by adding more soffit vents. If you’re replacing them with aluminum, install vented panels that allow air intake. – Black & Decker The Complete Guide to Roofing & Siding, Chris Marshall
These perforations are specially designed to prevent insects and other pests from entering the holes. Commercial vented options are available in different profiles, with the most common panel widths of 12″ and 16″ to accommodate common overhang sizes.
Soffit Installation
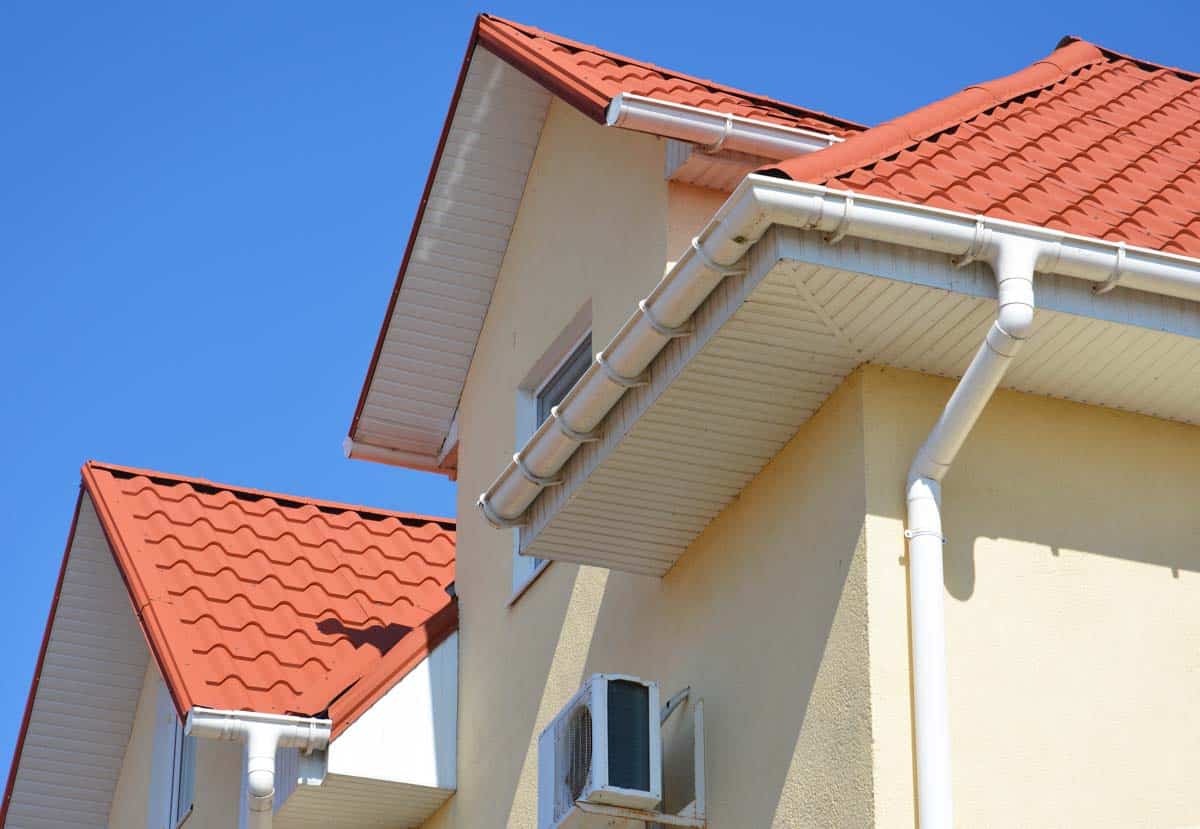
The following are general steps in installing a vinyl roofing soffit, which can have similar steps to aluminum panels. Check for local codes as requirements vary from localities, especially for areas with larger wind loads.
Tools and Materials:
• Framing square
• Soffit panels
• Soffit receiving channel
• Chalking marker
• Nails or screws
• Tape measure
• Gloves, safety glasses
General Steps:
1. Install a soffit receiving channel. In this example, the f-channel will be the soffit receiving channel, which will hold it in place along the eaves. To lay out the level of the f-channel, use your framing square. The highest point of the f-channel (track) should abut the bottom of the fascia board. Mark the line and continue to mark along the eaves where it’s to be installed.
Note: When installing on a siding, the f-channel should have the track on top, and the perforated leaf (nailing flange) should be at the bottom. When installing beams along porches, the track is on the bottom to hide the perforated leaf. Fasten the receiving channel along the marked line.
2. Measure the width of the panel. Using the tape measure, start measuring from the f-channel track’s inside to the fascia board’s edge. Subtract 1/4 inch from the measured width of the panel.
3. Cut the panel. Transfer the calculated final width to the panel. These panels can be cut using tin snips, a metal cutter, or a circular saw. It is best to first cut one section and check if it fits on the actual eaves. If you’re installing for a large project, it is recommended to use a circular saw and DIY a jig for easier cutting.
4. Install the soffit. After cutting the required number of panels, slide them through the f-channel. Then, nail them on the fascia’s bottom edge to fasten the section. Repeat the step as you go along the whole underside of the eaves.
Soffit Cost
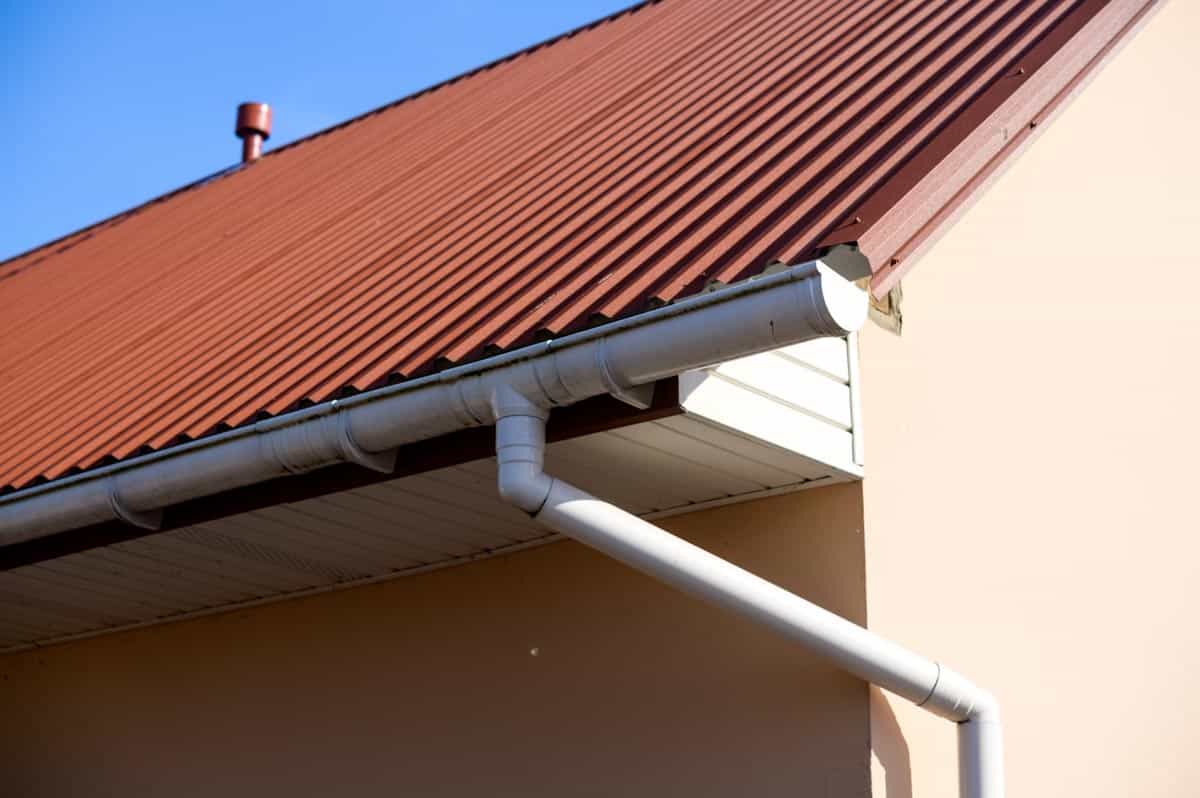
Soffit costs are affected by different factors. The major factors are:
- Material
- Labor
- Size of the project
- Ground-level or upper level
Material Cost per linear foot
Wood: $1.00 to $3.00
Fiber Cement: $1.00 to $5.00
Composite: $1.00 to $8.00
Plastic/PVC/Upvc: $3.00 to $7.00
Vinyl: $5.00 to $9.00
Aluminum: $8.00 to $20.00
How much does labor cost to install the soffit and fascia? Professional installation of soffit can cost around $1.50 to $5 per linear foot for labor only, while fascia board installation costs around $1.25 to $8 per linear foot.
Soffit Maintenance
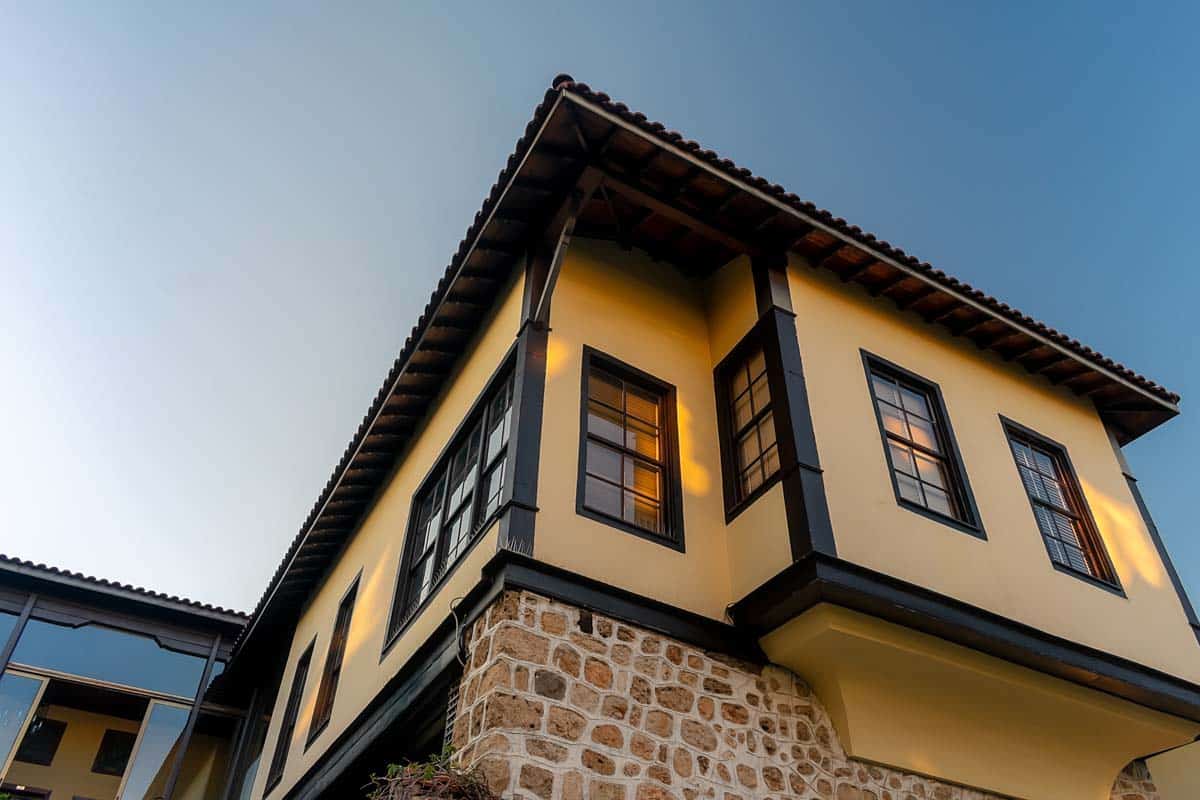
Like the roofing gutter system, regular checking and maintenance are needed to maintain the optimum function of the soffit, especially if you have a vented model.
• Regular ocular inspection. Schedule a regular ocular inspection at least once a year. Instruct painters to ensure no paint would block the vents when repainting the house exterior.
• Dust off the surface. Remove cobwebs, debris, or dust that might have accumulated over time using ladders and other tools. Also, check for any signs of ants or other pests that might have come through a vented aperture. If pests are found, take proper measures to eliminate the pests.
• Replace or repair damaged sections. If there are signs of cracks or peeling of paint, refinish to maintain the appearance.
• Consider a professional inspection. An annual inspection from a professional, especially after a storm, can help assess any underlying issues with the roof.
Do You Really Need a Soffit?
Yes, a soffit is integral to the roofing system, mainly preventing structural damage and temperature regulation. It also gives a complete and furnished appearance to the overall building. However, there are older homes or temporary or accessory buildings.
In addition, building codes from most localities require homes to have a certain amount of roof ventilation, and a vented installation will largely contribute to achieving the required roofing ventilation system. This element may not be built on temporary structures such as sheds.
What Are Two Common Problems with Soffits and Fascia?
The most common problems with soffits and fascia are rot and insect or bird infestation. Rotten or corroded roof trim components often happen on poorly maintained surfaces, but can also have started with rusted or corroded fasteners. Because they are exposed outdoors and usually have small holes that have not been tightly secured or loosened over time, it can allow insects to pass through.

