Pony Wall In Shower (Bathroom Designs & Building Tips)
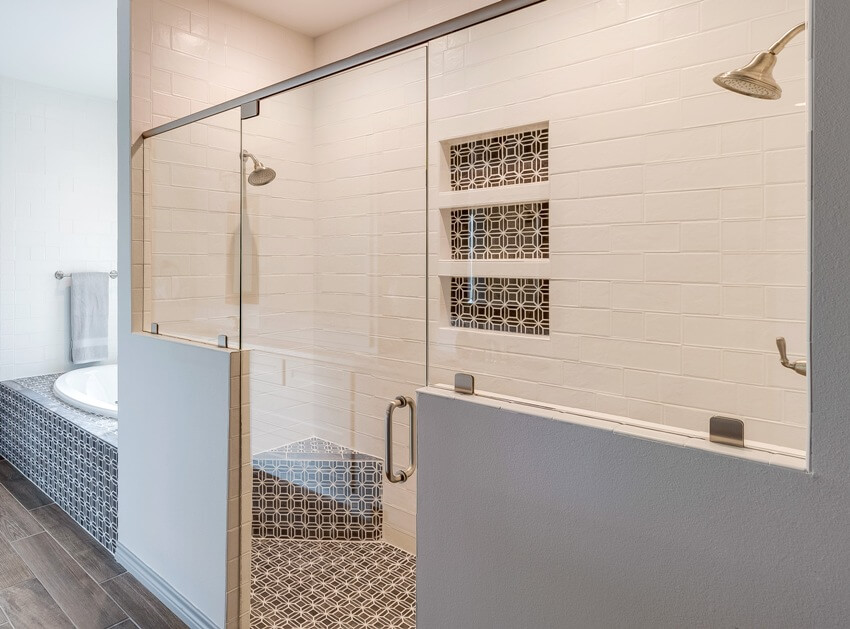
A pony wall is a design element in the home that you’ve probably seen plenty of times and may not have realized. If you want an open bathroom layout but somehow feel hesitant that the room will feel too bare for your liking, a pony wall in the shower is a good solution. And the shower is one of the areas in your home where it’ll be easiest to install.
What Is A Shower With a Half-Wall
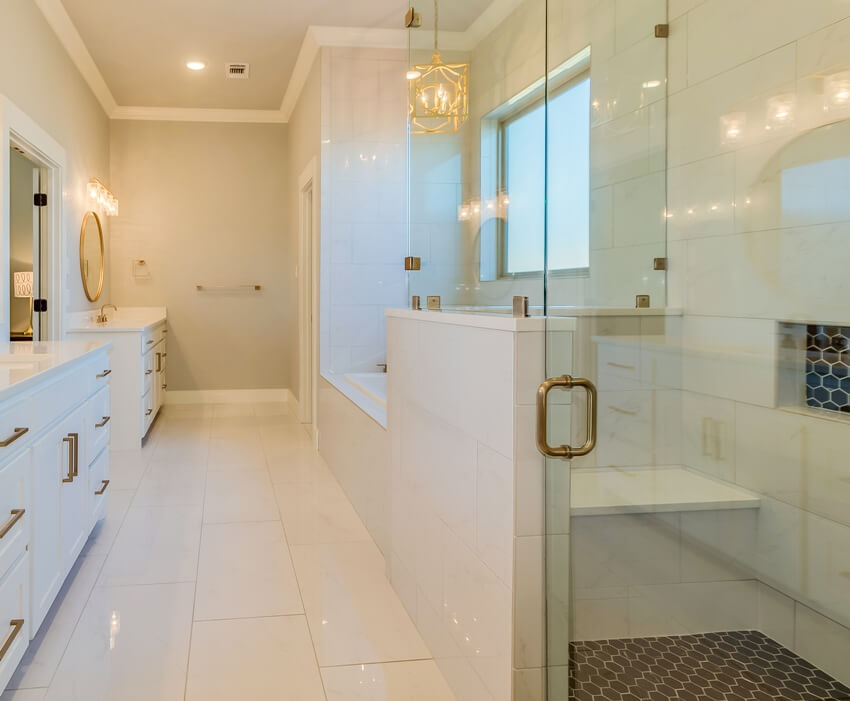

Upload a photo and get instant before-and-after room designs.
No design experience needed — join 2.39 million+ happy users.
👉 Try the AI design tool now
A pony wall (also known as the half wall) is a short wall that extends from the floor towards halfway to the ceiling. The name came from farmer Walter Clydell, who lived in Nebraska over a century ago and built short walls in this stable so that he would see his horses better even when in their stalls. The name stuck, and until now, people use it to mean short walls created for homes and other infrastructures.
The main idea with a pony wall is to have partitions without losing airiness and connectivity, which typically can only be achieved in an open layout. The focus of the partition is not just on support but the division of areas. The clean ceiling line helps you see beyond the division and into the entire room, which is a good idea if you have kids around.
It is also a good consideration if you have a small room but want to create specific areas within the room. While it is used as a partition, it doesn’t take out the open layout and make the room smaller.
This is what makes it a good option for bathrooms, which are small spaces that need partitioning for the shower area, the toilet, and even the vanity. See more bathroom ideas for small spaces here.
Another great thing about poly walls is that it’s pretty easy to DIY. You can design the divider in a way that looks like the room’s natural extension. And you can have it popping and standing out, acting as a focal point of the room. The limit is your imagination!
Shower Pony Wall Design
A pony wall is a half-wall used to divide two spaces while still keeping connectivity, with the top part of the structure remaining open. Pony walls are constructed the same way as any other walls and can be load-bearing. They can be used anywhere in the home but are commonly found in the bathroom.
A pony wall in the shower can offer privacy while contributing to a modern, open design. They are an excellent option for small bathrooms because they create separation between the shower and the toilet or the sink.
They can also serve as a place to install towel racks or toilet paper holders. Half walls are also a way to save money on glass, as you will only be using half of what you would if you decided to go with a shower enclosed in glass.
You can install shower benches or niches in the partition so you don’t have to cut into any exterior walls. The divider can also separate a tiled tub and showering enclosure, as the tub’s faucets and handles are installed in the knee-wall on one side.
There are quite a few style options for pony wall design. For example, you can build a singular partition on one side of the glass shower or two dividers on either side of the glass door.
If it’s a large walk-in with an open space, you may be able to have one entire panel of glass for the enclosure. It depends on how open or enclosed you want your layout to be.
If the bathroom is smaller, you may opt for a lower ledge covering only a small portion of the shower so that the glass enclosure can maintain a sense of openness.
Although a pony wall in a shower is usually installed with glass above it, there is the option to tile the divider and leave the top half open. In this case, you have to consider the height of the partition and the height of the shower head so that no water will splash out.
Pony walls are usually thirty-six to forty inches tall, but they can be higher if you need to accommodate the shower spray. Mid-height dividing walls are a nice feature in the bathroom since they break up the space, add privacy, and can be adorned with any tile you like.
Half Wall Height
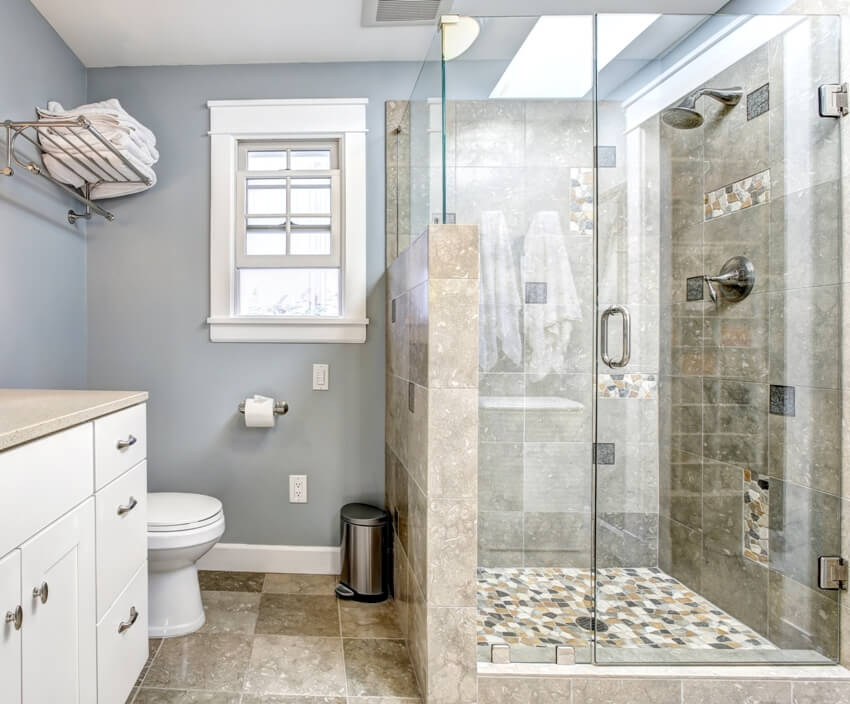
The height of your pony wall plays a vital role in defining if what you have can be considered one in the first place. Generally, pony walls measure 3 to 4 feet without favored measurement for the width and thickness.
Since these designs are not load-bearing walls, they are not meant to handle any weight in the first place. It can either be secured by a frame or be supported by adjoining the ends of the adjoining walls.
In the bathroom, a pony wall is constructed by either one of the following:
• Around the shower area
• Up against a stall
• Surrounding the bathtub
Low Partition Wall Shower Ideas
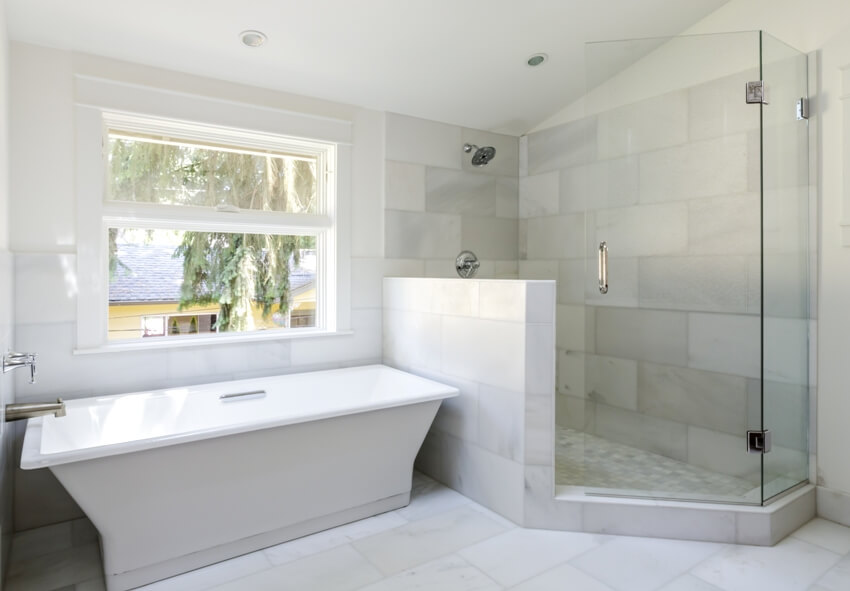
A pony wall shower offers an open partition to the bathroom, providing enough privacy without restricting the entire area. This functional barrier helps divide the bathroom into sections without actually crowding it and making it feel cramped with its retained open look.
The top of the ledge, depending on how sturdy it is, can serve as a counter or a storage space. It is an incredibly trendy way to redesign your bathroom and not just use the standard partition.
Consider some of these options if you’re thinking about new ways and ideas to install a partition in your bathroom.
Walk In Shower With Partial Wall
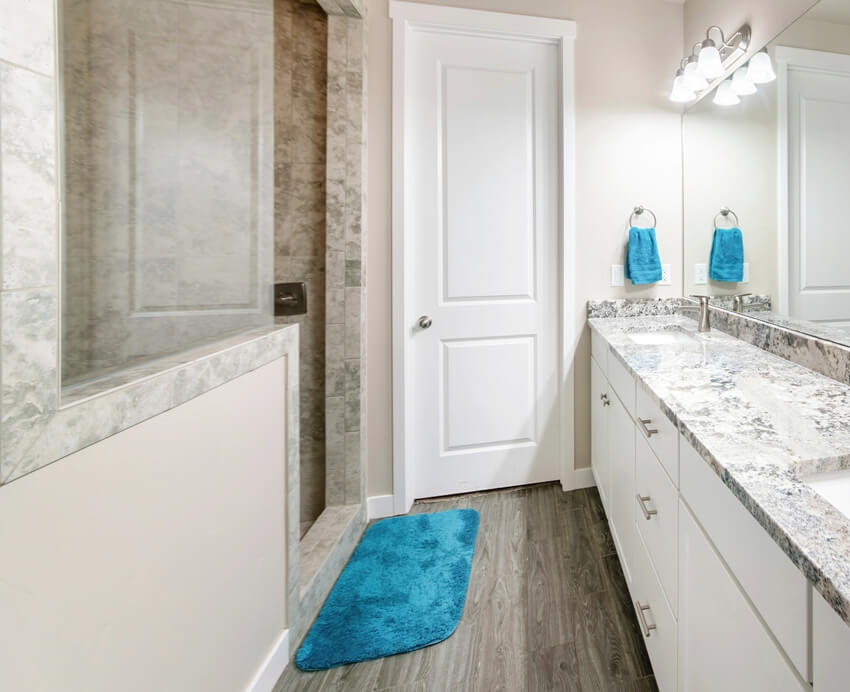
You can choose to have a walk in shower with a partial wall if you plan to create a clear division between the enclosure and the rest of the bathroom areas without making the bathroom look restricted and smaller.
Tip: Secure the shower half-divider towards the floor and walls thoroughly.
Shower With Short Wall And Glass
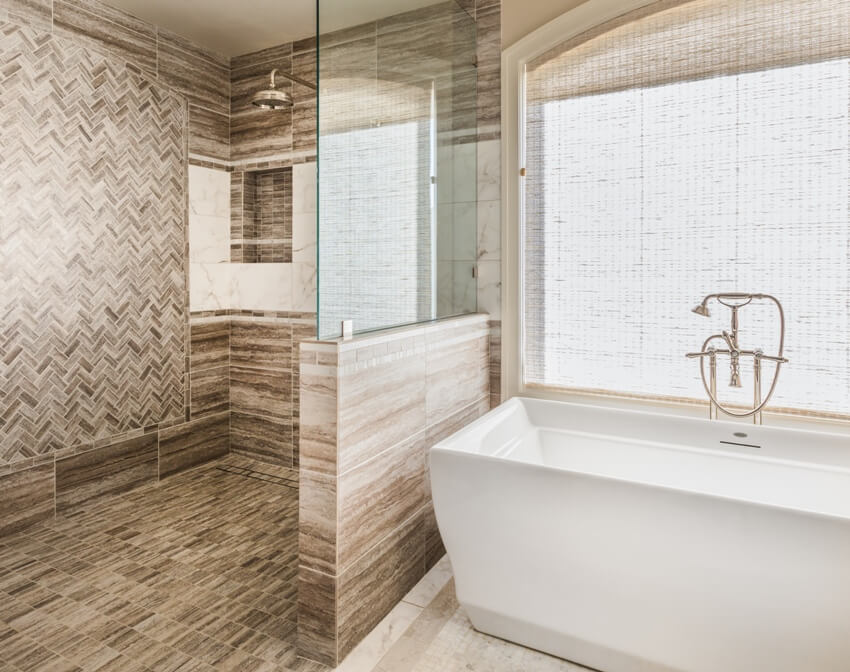
Glass is one of the most elegant and space-saving materials you can use for your bathroom. Whether you choose glass to use as a partition or you want to pair it with a sturdier material, glass can only add a unique and aesthetic value to your bathroom and your home in general. See our guide to the types of glass shower doors for more ideas.
Tip: In using and installing glass, choose steel anchors and screws to provide reinforcement in the material.
Tile Shower With Mid-Sized Wall
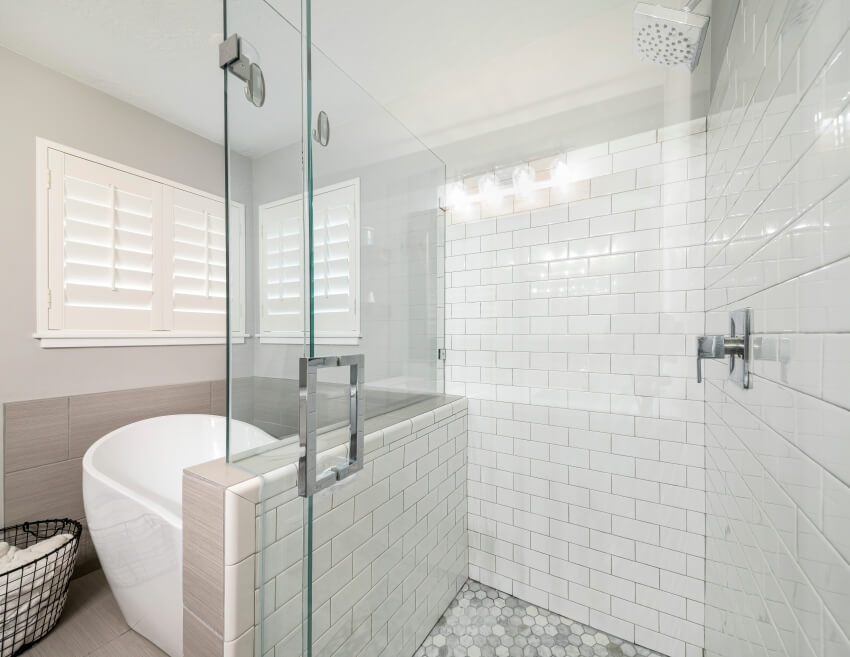
Using a pony wall for your tile enclosure can also work. It is best that you use the same type of tiles to create uniformity in aesthetics. Bathroom tiles are considered to be sturdy and durable, which is why they are popular home building materials. Check out the best tile for shower walls here.
Tip: With tiled dividing half-walls, waterproofing is a vital process you need to consider to protect the material’s surface from moisture and water damage.
Half Size Wall For Shower
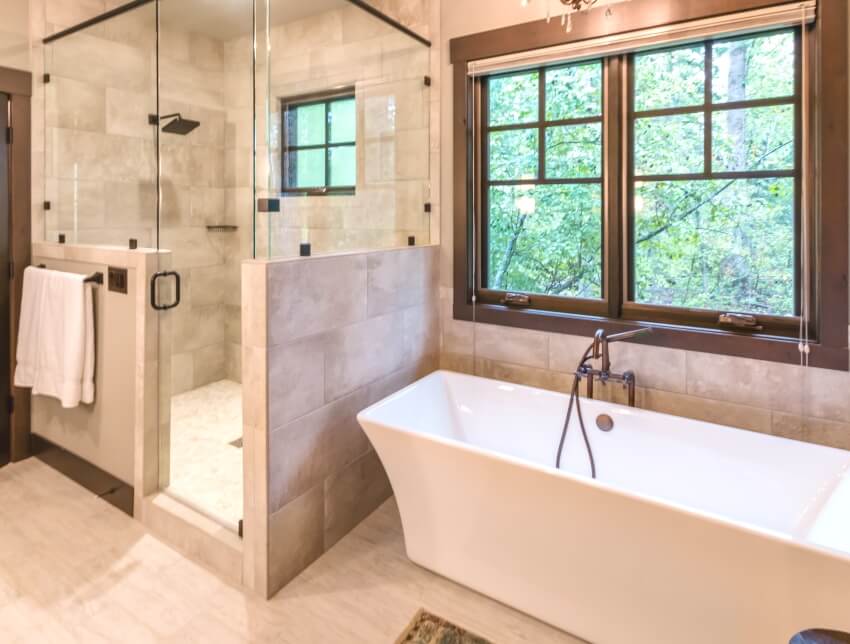
A half-wall, which is basically a pony wall, is different from a knee-wall, where the former is an aesthetic addition while the latter is a load-bearing wall.
Half walls also serve as dividers and are more commonly installed in the bathroom, either enclosing your bathtub or creating a division for your vanity and shower area.
These dividers are useful for privacy, mounting bars for bath towels, or as a ledge to keep accessories, decor items, and accessories for showers.
Tip: If you want a more stable structure in the fixture installation, make sure to add solid framing or blocking.
How To Build A Pony Style Wall For Shower
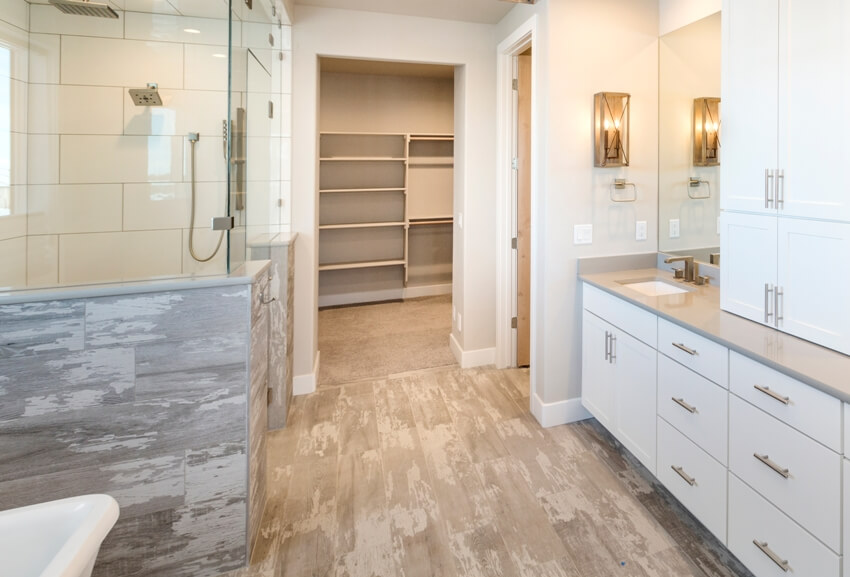
Building a pony wall for your enclosure is simple if you know what you need and where to start. Here are the materials you need to prepare before you start:
• Pony Wall Frame – While you can always build the frame as you install the structure, it is better to build the frame beforehand. The top and base of the structure need to be secured and blocked.
• Solid Structure of Pony Wall – This can come in the form of a solid half-wall with a frameless glass shower enclosure, depending on the material you choose for your design.
• Waterproof – Since the divider will be installed in the bathroom, waterproofing is important to protect it from moisture and water damage.
• Screws, Studs, Handrails – These are the materials you will need to connect the half-wall to the adjacent walls.
For a step-by-step guide on building a pony wall, here is an easy list to follow:
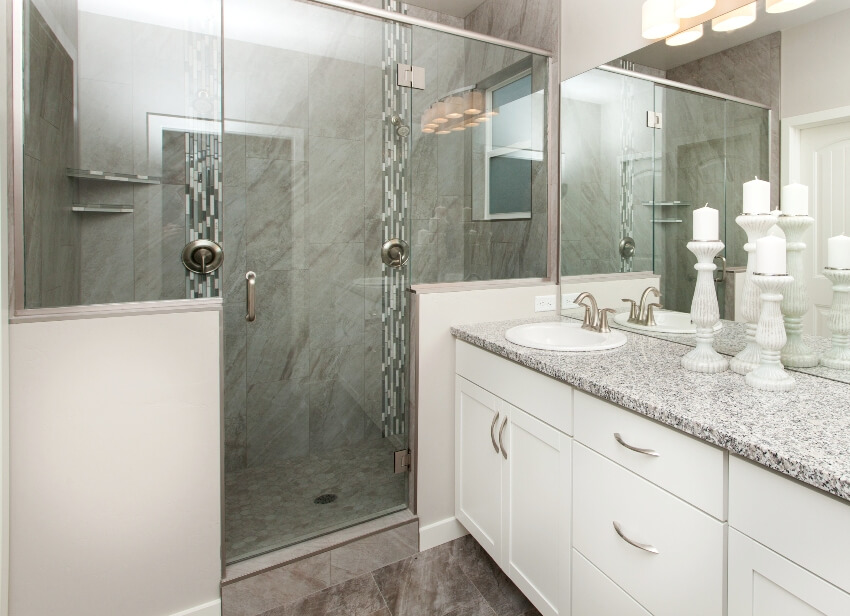
1. Measure your bathroom and the length of the space where your pony wall will be installed. Decide if you want the divider to extend over to the next adjoining one or just partially and midway.
Determine if your layout plan will have corners, be straight, or have storage elements, a built-in niche, or a ledge countertop.
2. Cut your structure using 2x4s to the desired length (Based on your measurements).
3. Encase the structure to the frame and make sure you cover all the sides of the structure for stability and protection. The frame needs to line up well with the floor joists. And make sure that the screws that connect the frame to the structure are stable and sturdy.
4. Use a stud finder to locate the studs where you will be attaching the structure’s frame.
5. Install your frame. Use a level to ensure it is in the correct position before fastening the frame.
• Start with one partition and attach it firmly with screws, both on the wall and the floor. If securing into a concrete floor, you may need anchor bolts.
• Screw your pony wall into the other side of the adjoining wall (Or, in case it just partially covers the area, screw it into the floor and a possible supporting structure in the middle.
6. Attach panels of tiles to the surface of the structure frame. Be sure to seal all joints with joint compound or grout. Finish by applying any molding or trim to complete the look and cover any exposed edges.
Professional Advice: If unsure about any step in the process, consider contacting a professional carpenter or contractor.
Suppose they come to provide an estimate; be sure to get a quote before agreeing to any work. Ask all of the questions you have regarding the timeline and total cost, including materials and labor, before agreeing to a start time. Ensure you have all of the necessary information before beginning work on your project.
Visit our guide to the best low maintenance shower walls for more related content.

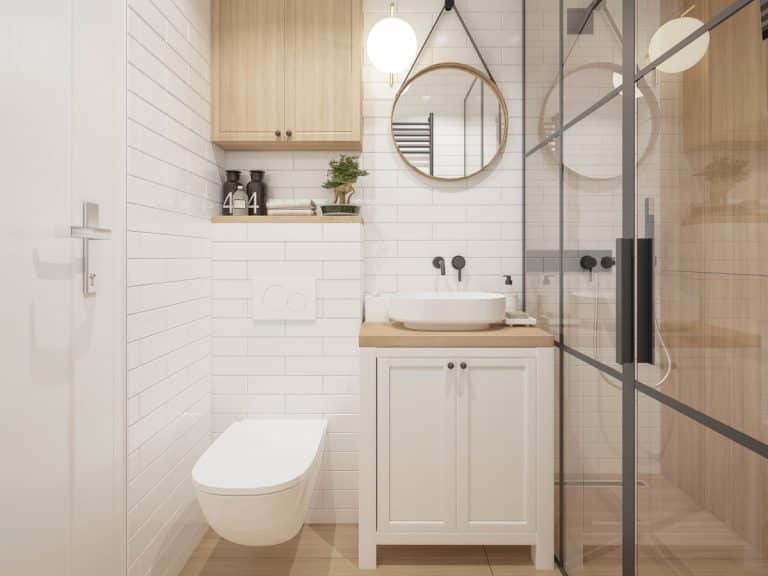
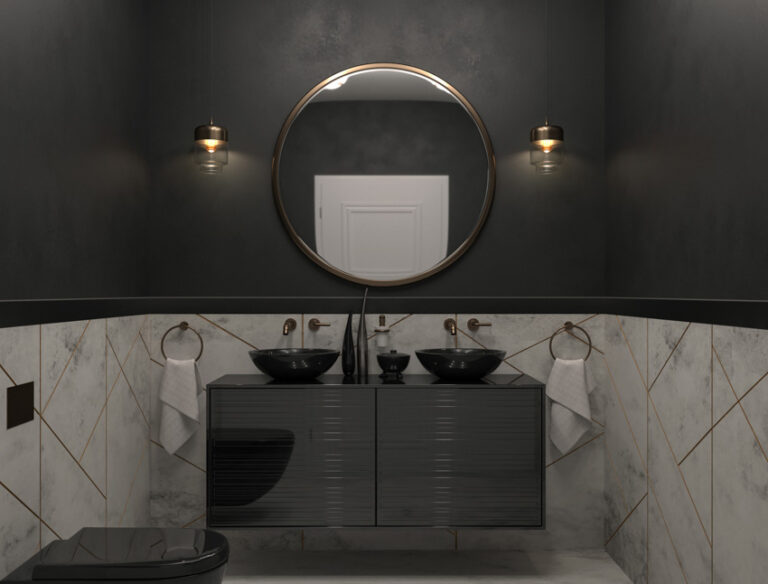
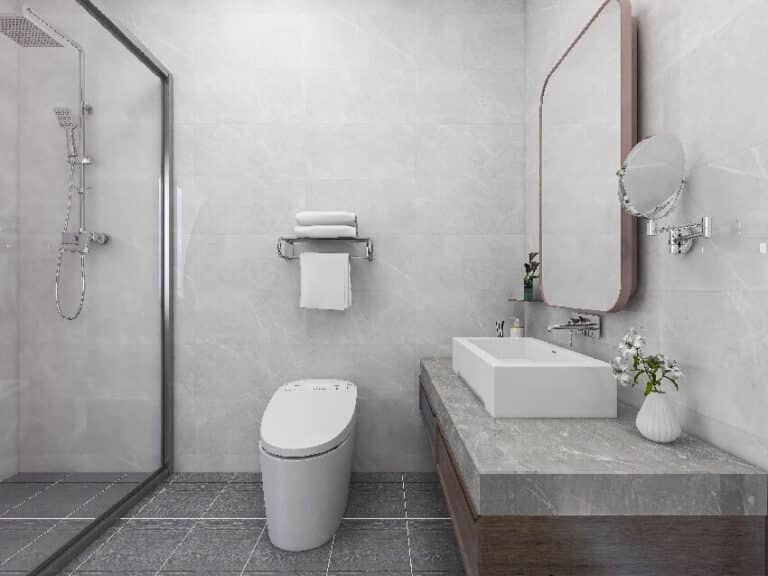
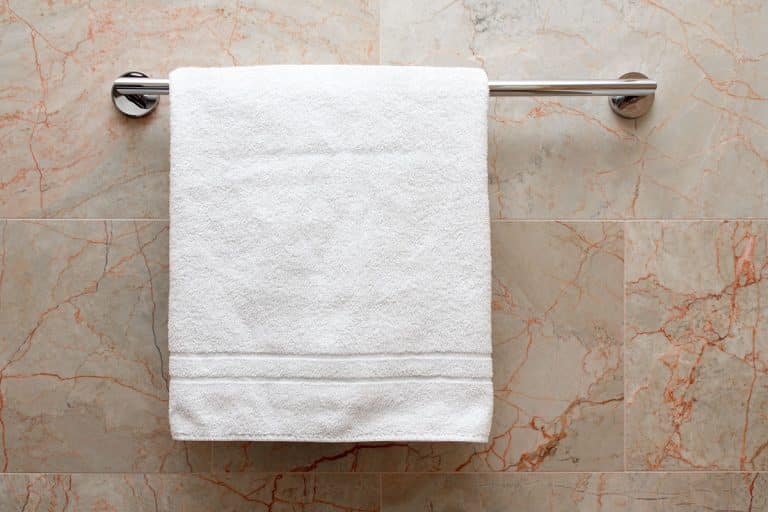

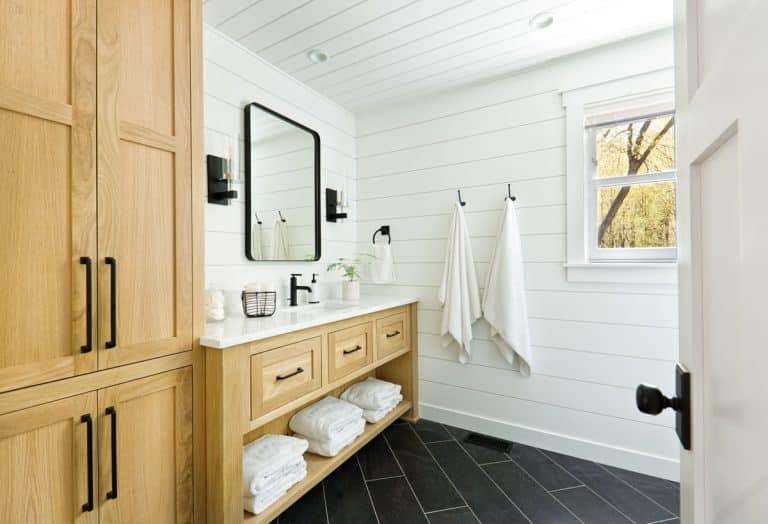
How wide would you make it 4 inches 6 inches?