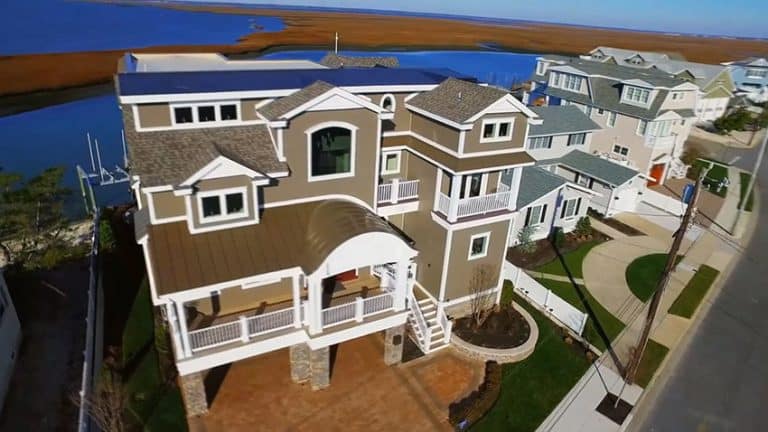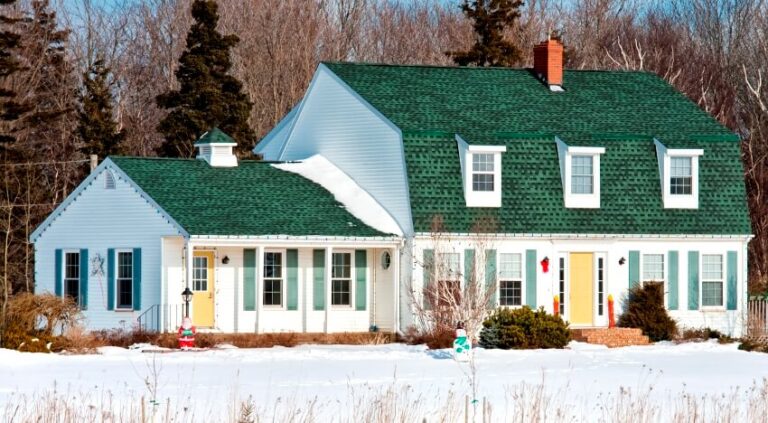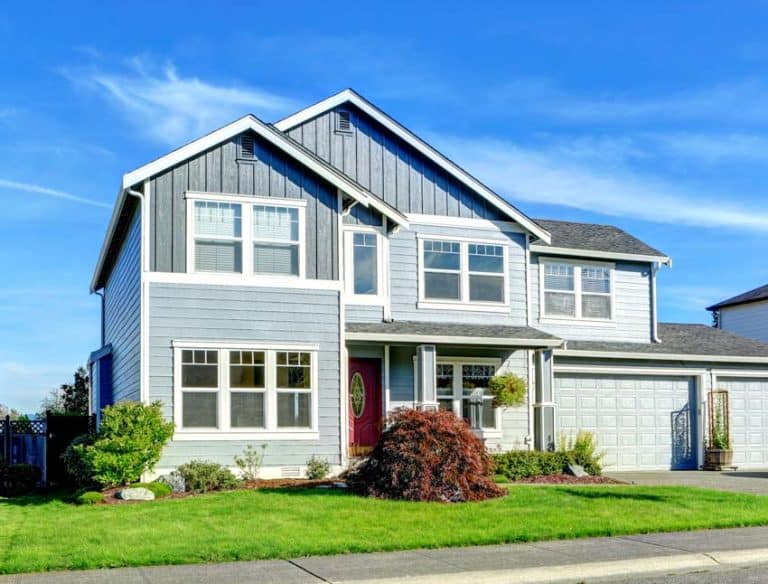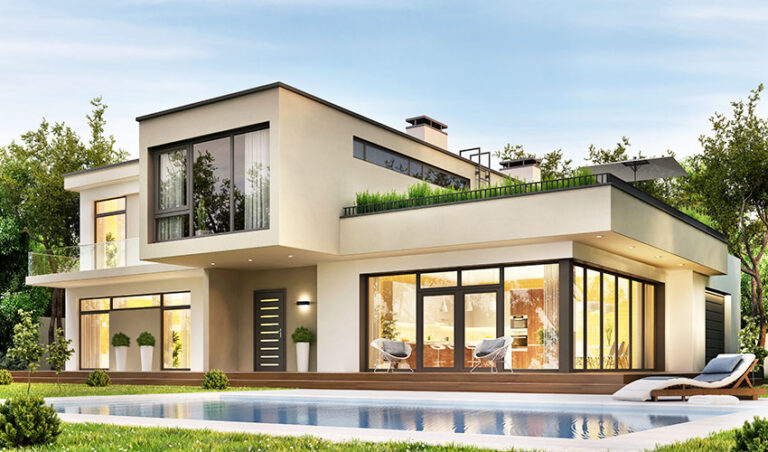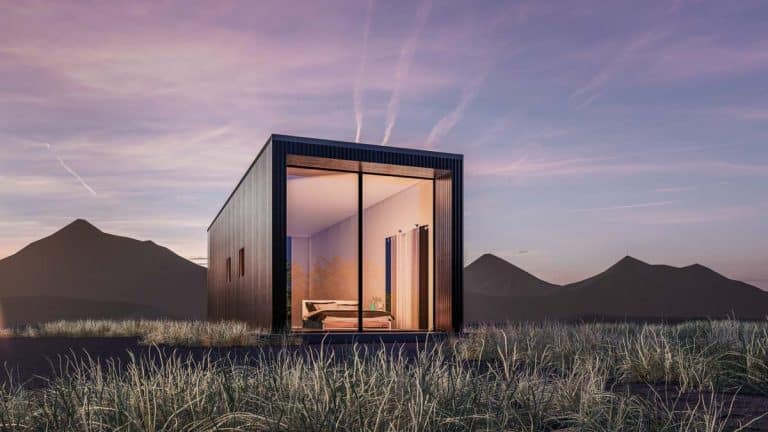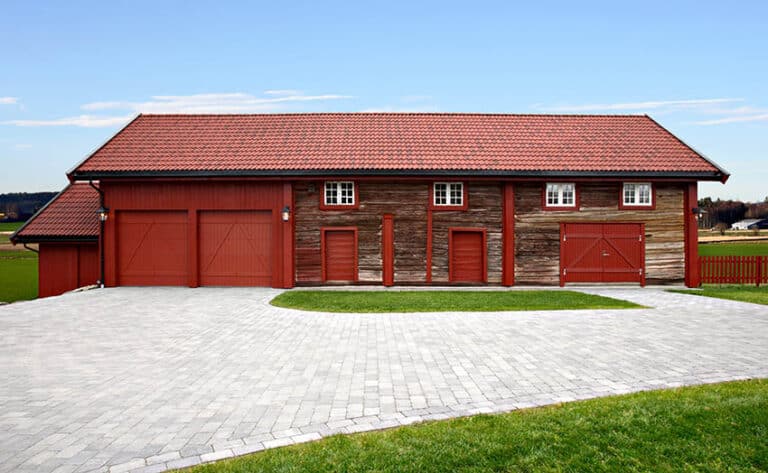Parts of a House Exterior (Comprehensive Guide)
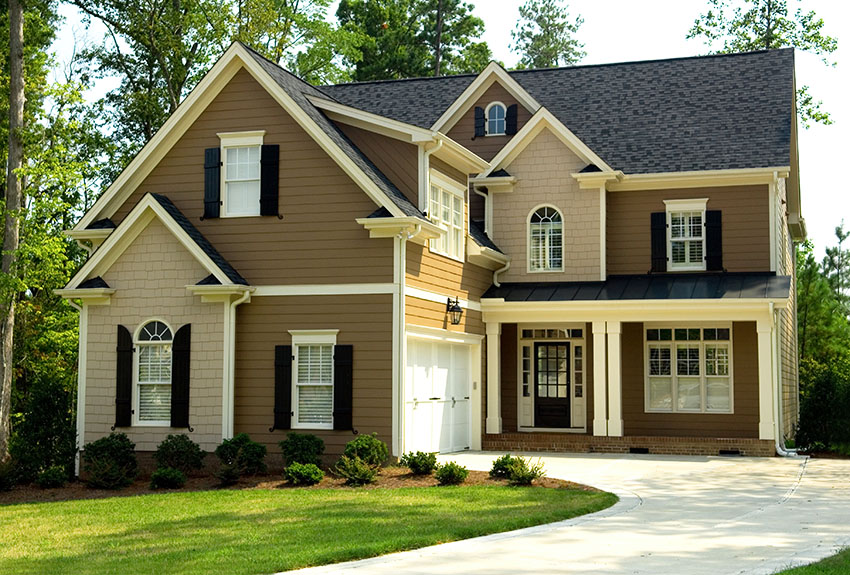
Whether you have owned a home for fifty years or are a student interested in learning more about houses, it might be challenging to picture the many aspects of an exterior. The inside elements of a home, like the living room, bedroom, and kitchen, are familiar to many of us. But do we know the difference between a corner post and an air vent? We are here to help.
Any homeowner will benefit from understanding the components of a house’s exterior. For example, if you can identify the area of your home exterior that needs to be checked or fixed, it will be simpler to report a problem to a specialist.

Upload a photo and get instant before-and-after room designs.
No design experience needed — join 2.39 million+ happy users.
👉 Try the AI design tool now
There are many varieties of designs of housing, and the listed components may or may not be present. The infographic shows the most typical parts of a traditional suburban house. Below is a classic-style house exterior.
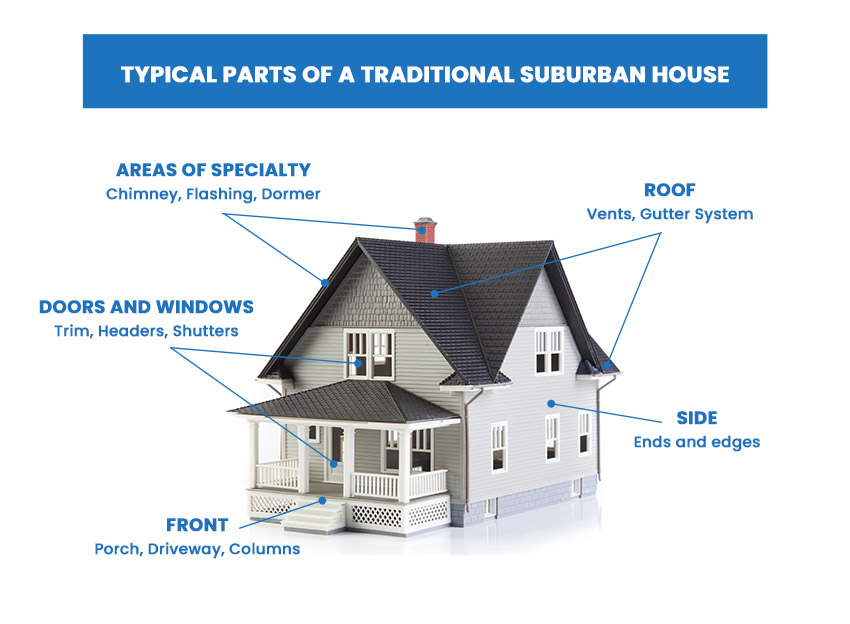
Design and Function of a House Exterior in General
The exterior of your house serves two objectives in general. The first is to keep you safe from the elements of nature. For example, your roof and siding protect you from driving rain and searing sun. The aesthetic is the second, and almost as essential, aim. Exterior features connect the design and function of your house.
Your roof and siding function together as a unit. Your roof must be strong enough to endure gravity’s load stresses. Some parts are more vulnerable to stress and weather than others, yet they are all necessary system components. Furthermore, several components have many meanings and functions. Let’s take a look.
Primary Structure of the Roof
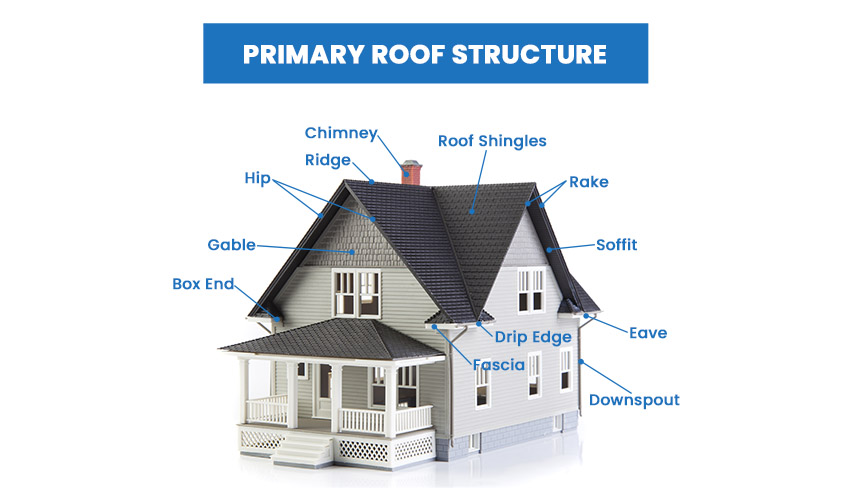
• Eave – the overhanging section of the roof that stretches beyond the house to keep rainwater away from the lower part of the foundation.
• Gable – is the triangular section of a wall. It is where roof pitches meet and converge.
• Rake – the gable roof end’s outward slanting edge from the ridge to the eave. Rakes may run parallel to the wall and serve as frieze board extensions. They create a corner between the siding and the soffit. Rakes are also known to complete the end of a gable overhang. The rake may be as close to the wall as two feet.
• Fascia – an ornamental and protective board that runs below the roof and covers the rafters. It holds the gutters a lot of the time.
• Soffit – A vented covering for the underside of the eave. Soffits are essential for moisture management and to keep wind-driven rain out of your house. Soffits with vents allow air to move from the lower roof edge to the vents on the roof ridge. Fresh air helps to reduce the humidity in your attic, which causes mold growth.
• Box End – the end cap for the soffit and fascia.
• Drip Edge – A metal strip edge that extends beyond the roof and conducts water away from the shingles, preventing it from curling back over them.
• Ridge – is the horizontally running upper apex of a gable roof. It is where two sloping sides connect.
• Hip – a slanting roof junction where sides meet. Hip happens on roofs with sloping planes that meet like the corners of a pyramid.
• Roof shingles – Roof shingles are separate overlapping pieces that make up a roof covering. These are usually flat, rectangular structures put in courses from the roof’s bottom edge up, with each consecutive course covering the joints below. See the different types of roof shingles here.
Vents on the Roof
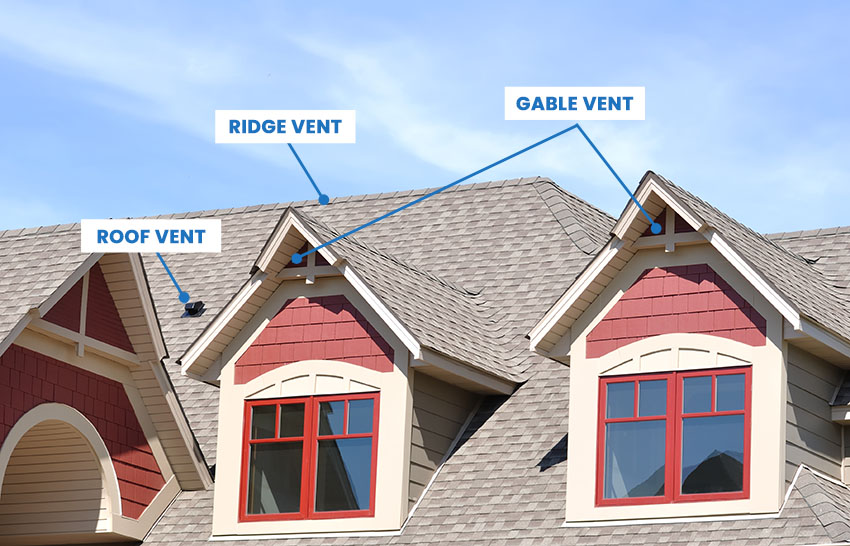
Roofs need ventilation to expel heat from the attic, which may overheat if it is not allowed to leave. These vents also help maintain a consistent attic temperature in cold weather, preventing condensation and moisture damage.
Roof ventilation improves energy efficiency and the lifespan of a property. Roof vents come in a variety of forms and sizes and are available in a variety of materials.
• Roof vent – a roof vent is positioned on the roof. They function by enabling heat to escape from the roof via convection. It means that when the temperature in your attic increases, hot air goes out through the vents.
• Ridge board – A ridge board joins the ends of opposing roof rafters. It holds the peak end of the rafters both vertically and laterally during roof installation.
• Gable Vent – is a wall vent positioned in the gable section. Passive ventilation of the attic and roof is possible through gable vents. Outside air traveling perpendicular to the gable vents is like two windows on opposing ends of a room: cold air in one, hot air out the other.
• Ridge Vent – located along the roof ridge, which is the horizontally running apex of the roof. This vent is at the top for the heat. Go to our roof ridge vent pros and cons here.
• Skylight – A window installed in the ceiling to let in natural light within the home. Skylights can be fixed, ventilating to allow airflow, or tubular to channel light into a room.
Gutter System
• Gutters – catch water dripping from the roof and transport it away from the house. In rainy areas, it is a must-have. Gutters are attached to your fascia boards horizontally and rely on the fascia to keep them in place.
The water trough is constructed inside the eaves and beneath the fascia in house designs with concealed gutters. Sometimes, rather than shedding water, these intricate structures retain it.
• Downspouts – are the vertical piping that directs water from the gutters down and out.
The Sides of Home
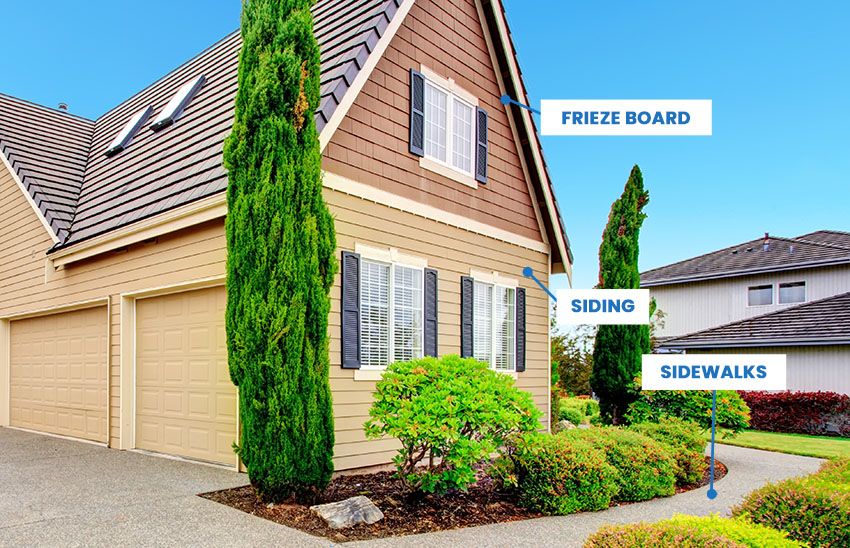
Ends and Edges
• Siding – are the outer walls of a house. Vinyl, aluminum, and brick are the most commonly used siding. It is one of the first things people notice when they look at a place, and it’s one of the most crucial exterior pieces to keep looking good.
Color, texture, and material are all elements that may give a home a distinct personality. Siding is the home’s first line of defense against the weather.
Hence, it is critical to choose a high-quality siding material that provides increased durability without compromising style; otherwise, homeowners may get used to replacing their siding every few years.
• Corner Post – the outside corner trim that seals off siding and wall edges.
• Frieze Board – trim board beneath the roof’s edge at the top of the completed wall.
• Sidewalks – often composed of concrete and serve as access points to different portions of a home’s exterior and garden landscaping.
• Wall corner studs – Studs support drywall and wood sheathing on interior and external walls, respectively. It means that a stud, header, or footer will always be present on the top, bottom, or corners of walls.
Doors and Windows
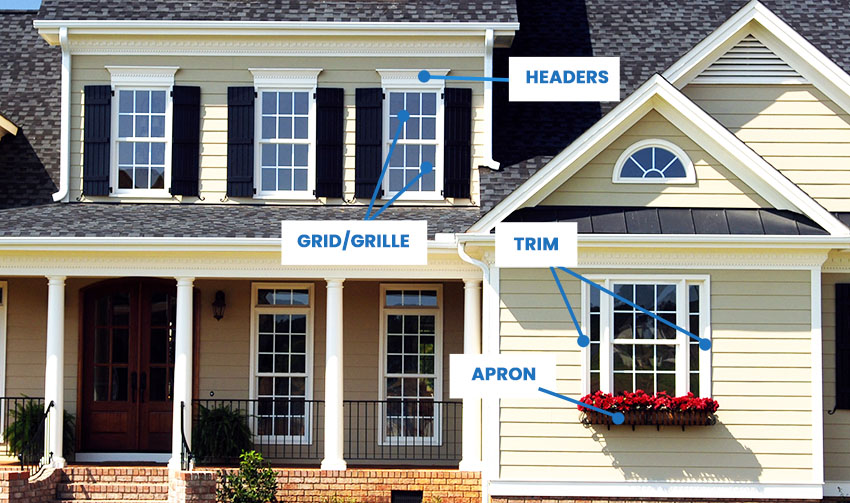
• Doors – this is a portion of the home that doesn’t need any explaining. The door is the house’s primary entrance and exit point. Because it regulates entry to the dwelling, the primary function of a door is security. Hinges usually hold it together, and the moving part is through slides or counterbalancing.
The doorbell for the front door comes in various types. Common styles are the traditional wired, wireless, smart with WIFI connectivity, mechanical, and portable battery-operated doorbells.
• Windows – home isn’t complete without windows, as the saying goes. This portion of the house’s façade allows natural light to enter the interior. Windows may also contribute to a home’s beauty or elegance.
Investing in new windows, whether meant to filter UV rays or offer better ventilation systems, is an excellent way for homeowners to live a better quality of life while also increasing the exterior appeal of the house.
• Trim – a decorative board that runs around the outside borders of windows and doors.
• Headers – are larger ornate trim boards and moldings used above windows and doors.
• Garage door – a big or small door that covers the aperture of a garage via which an automobile enters and exits. It may be opened manually or with the help of an electric motor. Cars and other vehicles can often fit through garage doors that are big enough. See our garage door design guide here.
• Apron – an extensive ornamental trim board and moldings. It is a decorative trim that runs from the bottom of a window to the siding.
• Grid/Grille – A thin inside window trim that divides the glass optically. Some are just aesthetic, while others have structural and stability uses. Grids are usually rectangular and seen outside a window as well.
• Shutters – on the left and right sides of windows, shutters are installed. While homeowners formerly used them to defend dwellings from storms, they are now more typically used for decoration and seldom have any utility. See the different types of shutters here.
Areas of Specialty
• Foundation – usually concrete, is the structural basis of the house. It supplies the whole structure with strength and stability and is at the ground level near its base. Foundation walls can contain a basement partially or completely below the ground floor. Popular types of foundations are slab, crawlspace, and slab-on-grade types.
• Chimney – is a big protected ventilation area for smoke from a fireplace.
• Dormer – is an additional wall that projects out from the roof plane and usually contains a window. Know more about the different types of dormer here.
• Railing – a fence or barrier made of tiny posts and rails surrounding an open home area, such as a deck or porch.
• Flashing – it diverts water away from susceptible areas outside the house.
• Patio – Patios are generally made of concrete and are used to create outdoor space. It is a kind of outdoor area usually connected to the home.
Front of Home
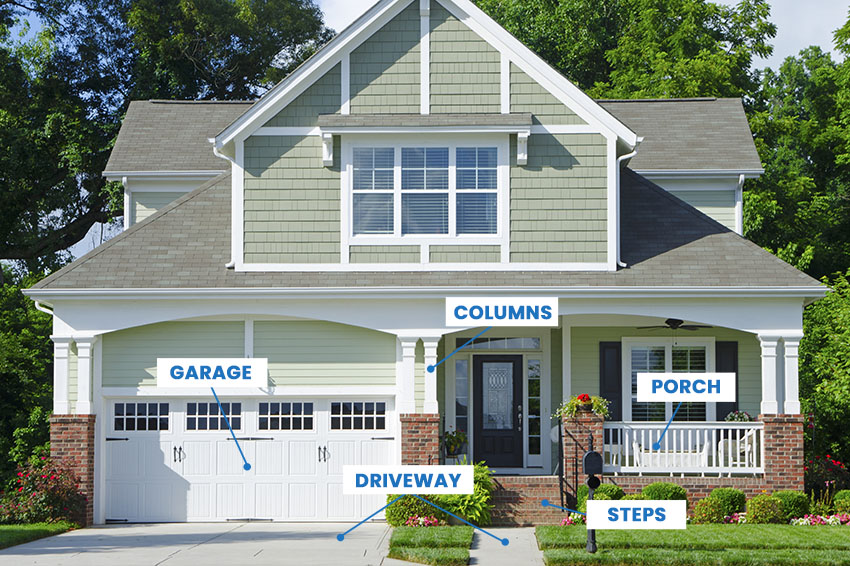
• Driveway – The driveway is the entrance to your house, leading you from the street to your front door. Although several kinds of concrete and gravel are reasonably common, most driveways are made of concrete or asphalt.
• Porch – is a typically covered open front extension surrounding the home’s entryway.
• Steps – often found at the extremities of porches and decks to help people reach a surface above or below them.
• Columns – vertical supports that assist roof expansions and sometimes have architectural elements.
• Garage – claimed to be one of the most notable features of a home’s façade. It is where you park your car, and you may also use it to store items. It can be connected or removed.
Types of House Exterior Parts
The exterior material you pick has a significant impact on the overall architectural style of your house. These are the types of materials used:
Wood – The most conventional form of external siding for houses is wood. It is incredibly adaptable and comes in a variety of styles. Every design is lovely and gives a touch of old-world charm to any décor. Wood siding is popular because of its attractive and natural appearance. You may leave the wood unfinished or paint or stain it to customize its appearance further.
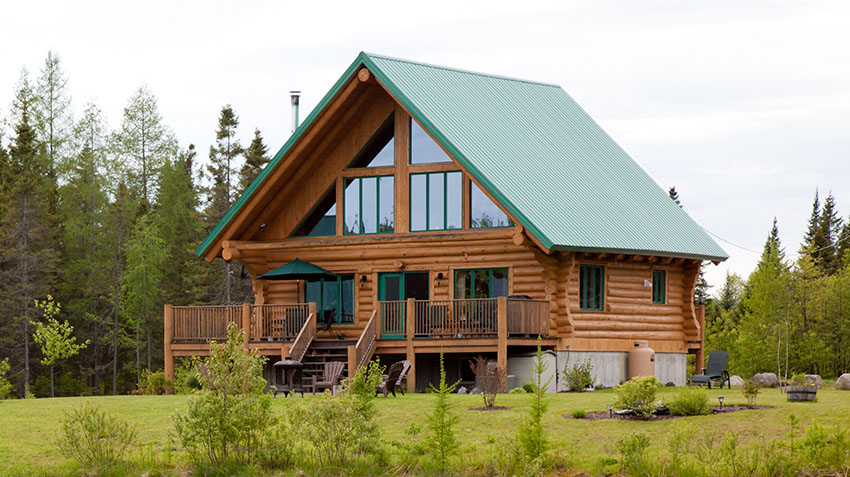
Vinyl – Vinyl is a synthetic house exterior material that has grown in popularity owing to its minimal maintenance, adaptability, durability, and affordability. Shakes, vertical panels, shingles, horizontal panels, fish scales, beaded motifs, and lap are among the various colors and styles offered.
Metal – Metal is a long-lasting and sturdy material that outlasts most other exterior housing materials. Water damage does not cause it to rot or mold; however, certain metal forms may rust if not correctly polished and maintained.
Brick – A brick exterior does not need much upkeep. With good maintenance, the surface may survive even more than 100 years.
Stone – it can be limestone, granite, slate, and other natural stones. It has a natural appearance, with limestone and granite being better choices for individuals looking to add texture to their home’s façade. Because natural stone is expensive, some homeowners use stone veneers, which are less costly and more straightforward to install.
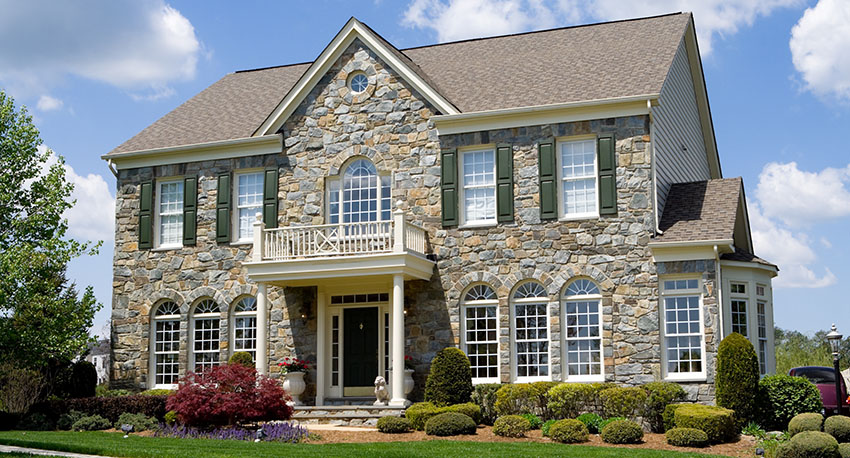
Concrete – is made of cement, gravel, sand, and water. The materials are blended in varying amounts to make a paste that hardens when dry. This feature aids in the creation of a long-lasting concrete house façade.
Glass exterior – When a lot of natural light is required, a glass exterior is a good choice. Wind and storms should not be a problem since the glass used is robust enough. It should allow light to pass through while inhibiting UV rays.
Fiber Cement – Many people compare fiber cement with vinyl side by side, even though fiber cement is in a class of its own. Fiber cement is likewise artificial and produces a unique blend of wood fibers, sand, and glue.
It is an excellent choice for individuals who desire the appearance and feel of genuine wood but need something less expensive, more lasting, and easier to maintain. It is soon becoming the most popular wood substitute in North America.
Stucco – Stucco is usually a combination of cement, lime, and sand. Layering the mixture all over the home creates the exterior. It may also be applied in multiple ways and given diverse forms and textures, making it simple to complete many architectural styles. You may use it on various surfaces, including wood, stone, and brick. Go to our stucco house ultimate guide here.
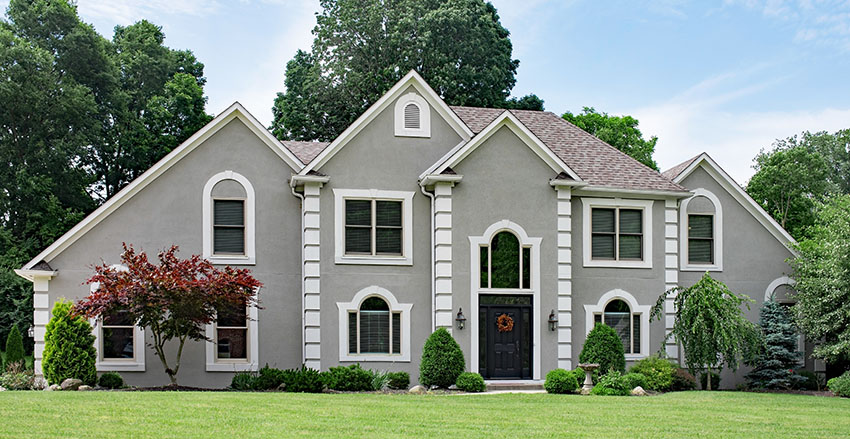
Insulated – Insulated siding has much of the same characteristics as vinyl, except for a unique expanded polystyrene foam insulating layer (EPS). Fusing EPS to the vinyl backside creates a tighter fit between the vinyl and your house, resulting in much-increased insulation.
This insulating material delivers more than 20% more energy insulation than the best-insulating vinyl materials. It has all the same benefits as vinyl siding, such as extreme durability and warranties of up to 40 years or more.
See more related content in our article about the types of house siding here.

