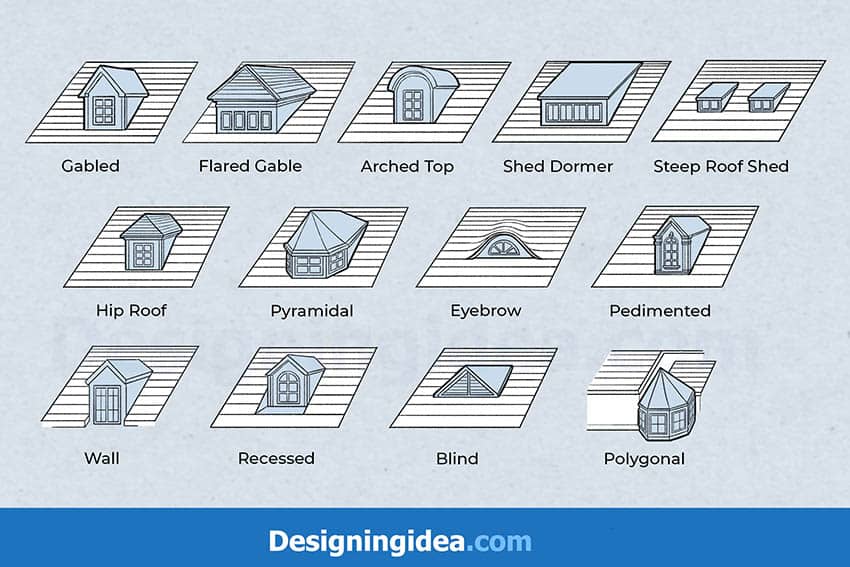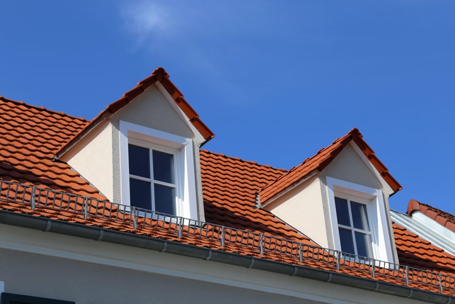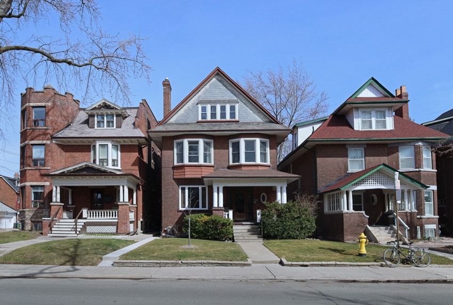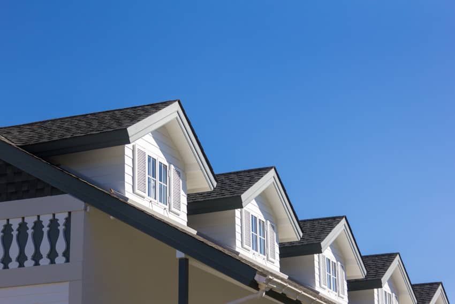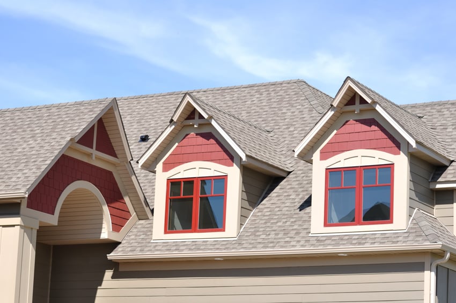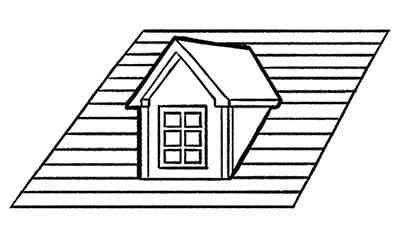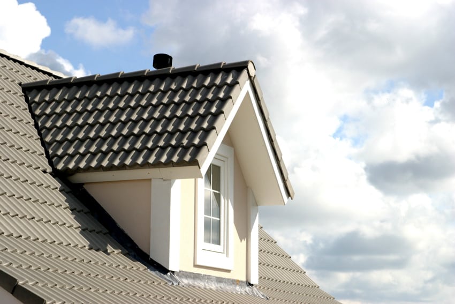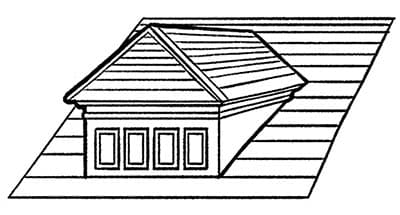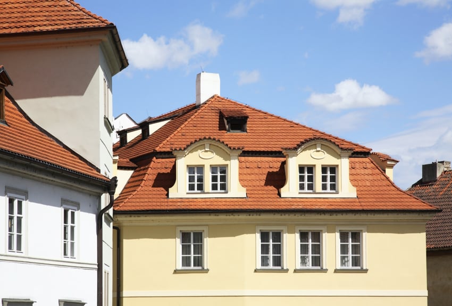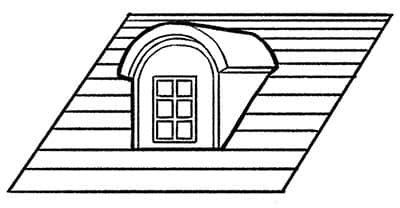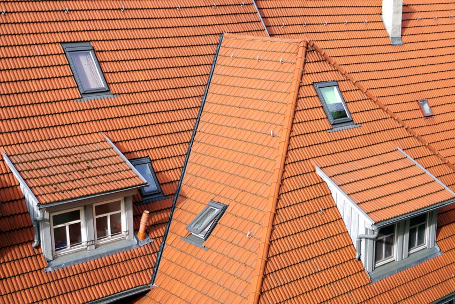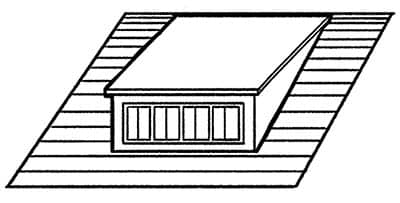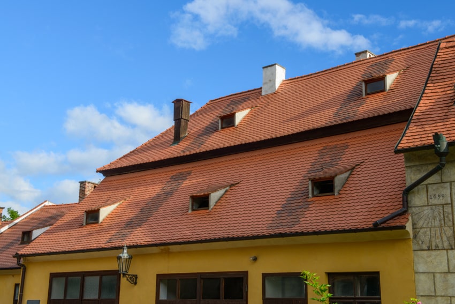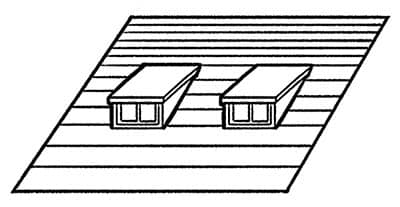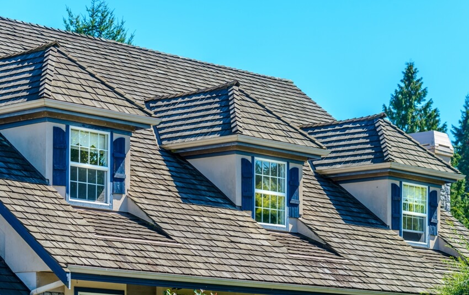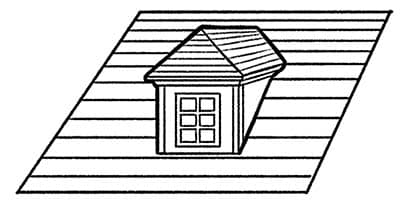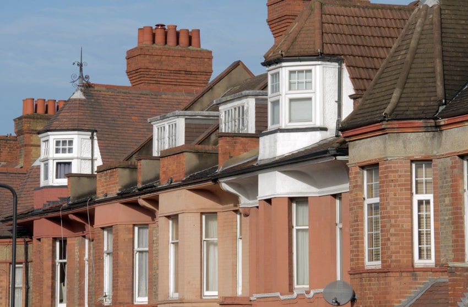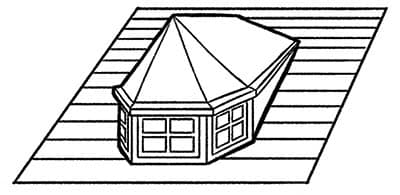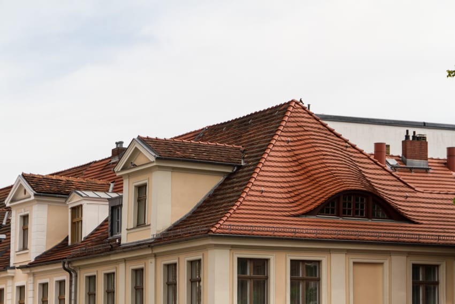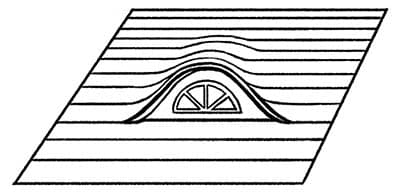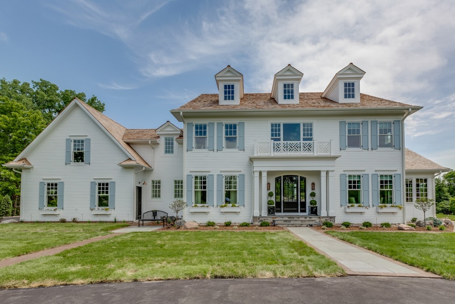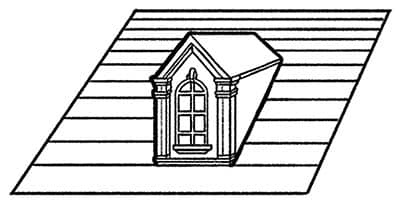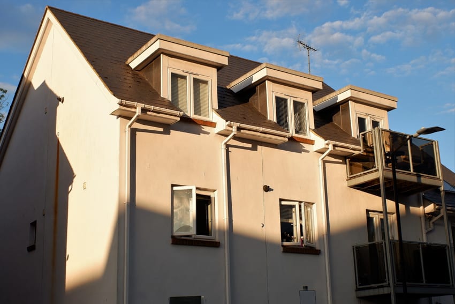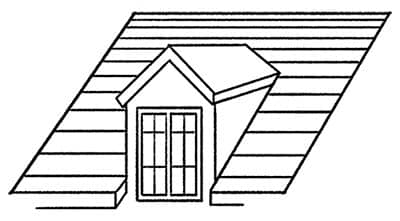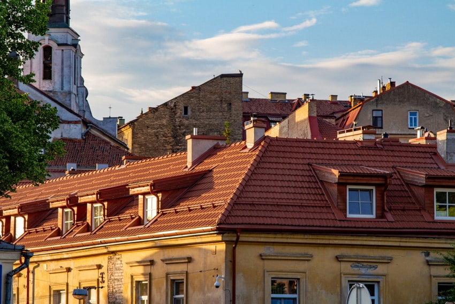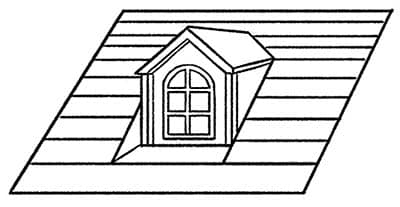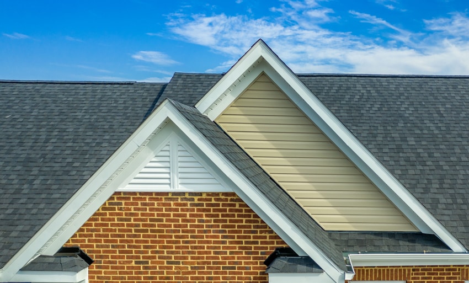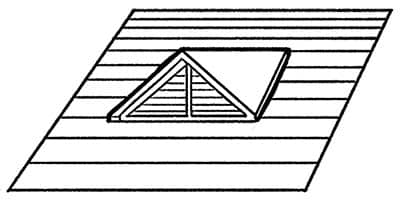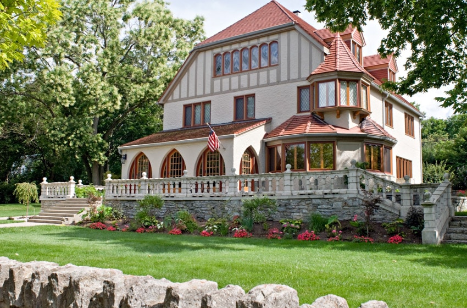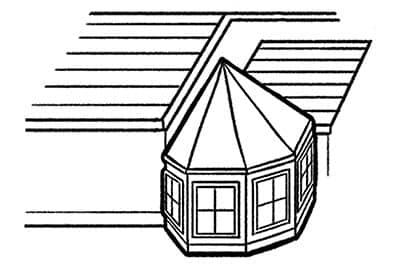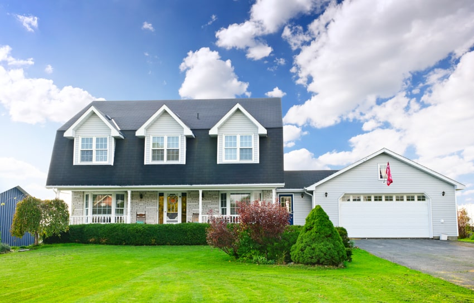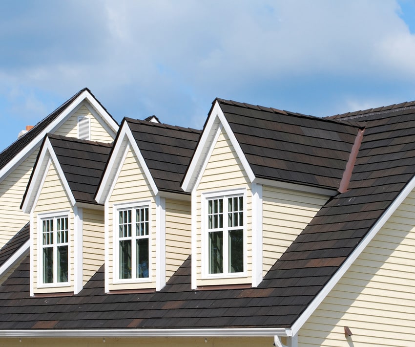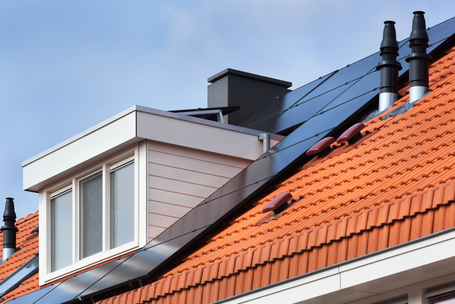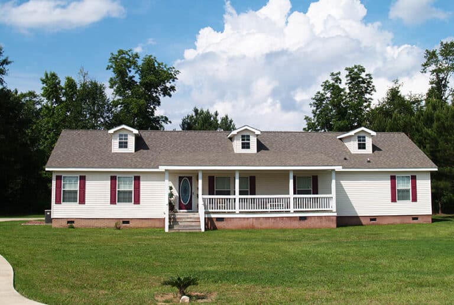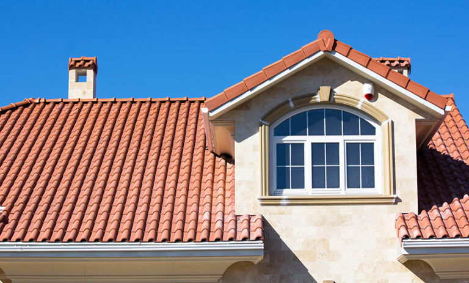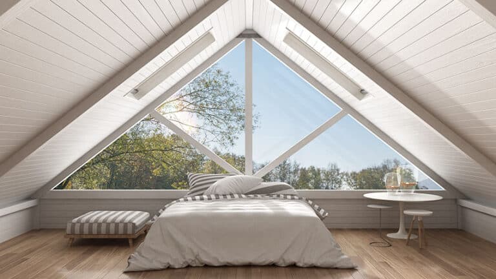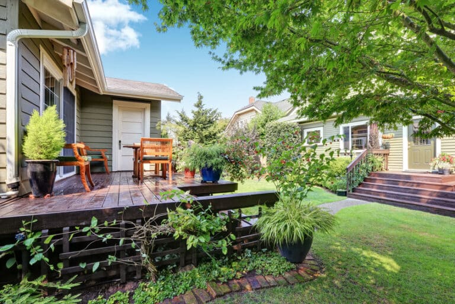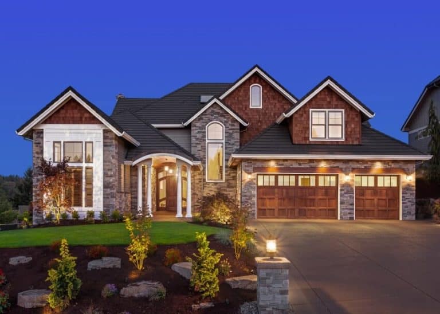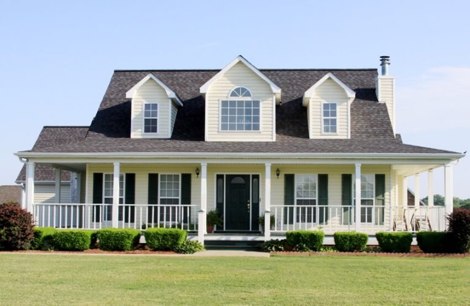13 Types Of Dormers (Benefits & Designs)
Here are our types of dormers guide, including what they are, benefits, different designs, houses that use a rooftop extension, cost, and if they add resale value to a home.
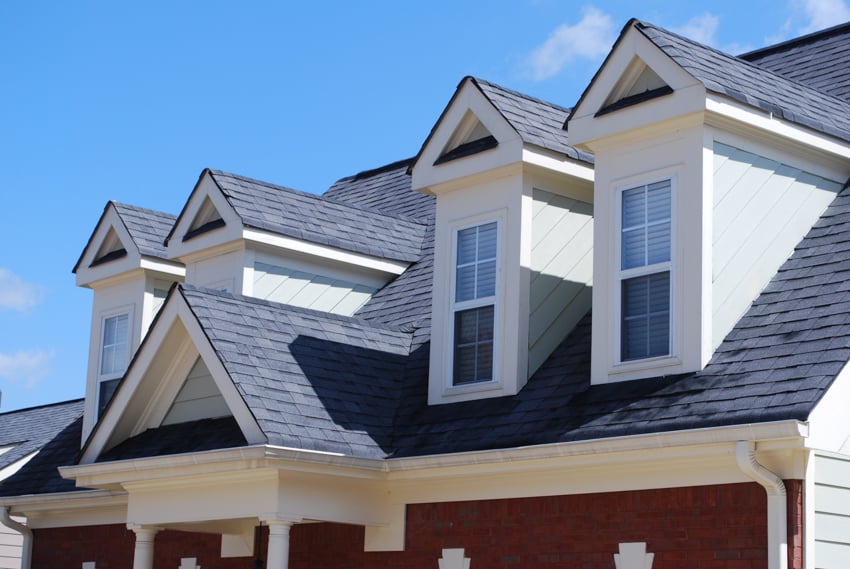
Certain details about your home might not sit right. Maybe your roof looks a little too bland, or you want to add a little more space inside your home as you get closer to the roof; a dormer can be a great choice.
These popular design features are often discussed, although you might not have an expert view of what to look for. That’s why, in this guide, we’ll look at everything you need to know about different types of dormers and what they can offer.
Quicklook – Types of House Dormers
- Gabled
- Flared Gable
- Arched Top
- Shed
- Steep Roof Shed
- Hip Roof
- Pyramidal
- Eyebrow
- Pedimented
- Wall Dormers
- Recessed
- Blind or False Extensions
- Polygonal
What is a Dormer?
A dormer is a type of structure you see on a pitched roof extending beyond the standard house roof design. These extensions often contain a window and project out from the slope of the roof.
For instance, you might have seen or know of a house that has a standard-pitched roof but has some windows that extend out from the roof design – these are dormer windows.
Of course, that’s only an example, and not all dormers are windows. Some might suit other purposes, such as purely aesthetic designs, or are used to extend loft space.
All a dormer technically requires is a design feature on a pitched roof that sticks out significantly from the roof’s pitch.
Benefits of Dormers
Now that we understand what a dormer is, why would you want one? You might want to add a rooftop extension to your home for a few reasons besides the sheer aesthetic appeal.
For one, window dormers can help open space to create better lighting. Alternatively, dormers can create more space because they allow you to extend beyond the sloped ceiling that a pitched roof can create. This is particularly handy if you want to maximize loft space.
Different Types of Dormers
Here we share the various types of dormers and the style of houses they are often found on.
Gabled Dormer
Gabled dormers are one of the most common types that you might see often since it is the most common design. The design features a dormer with a pitch of its own, coming up to a point over the center of the window, in the case of a window dormer.
Gabled extension designs are often cited for their versatility since they fit in various architecture types.
They’re particularly common on houses ranging in design from Gothic Revival to Colonial Revival and even options like Tudor or Queen Anne Victorian and Tudor and Craftsman homes.
Flared Gable Dormer
If a gabled design is aesthetically pleasing to you but doesn’t quite work for what you need, you might want to consider a similar style. A flared gable dormer is an alternative that’s still close to the gabled style.
These designs take the same general idea as gabled architecture in coming to a drastic peak. However, flared gable dormers often cut out farther and accommodate more than just a small addition. A flared gable might shade a row of windows or even make room for another addition.
Since these are wider, you will need more support for the structure. For flared gable dormers, this usually comes in the form of corbels to hold up the overhang.
Arched Top Dormer
Arched top dormers come from France originally. They came about with the Second Empire-style homes that reached their peak in the last 1800s around 1885.
Later, the style was adopted by Americans who saw the style of French architecture. They later saw a revival in popularity again from about 1915 to 1945 during the height of the French Eclectic style.
The name for this type is pretty straightforward. As the name suggests, the structure has an arch. The arch sits at the top of the projection – above the window, in the case of a window style – and arches upward.
Shed Dormer
A shed dormer is so named because it resembles the type of window or ventilation extension you’d usually see on a shed. Generally, though, the style works well for any roof that slopes forward, as many shed roofs tend to do.
Instead of sticking out of the roof, a shed projection almost looks like it popped up out of the roof like an old model car’s pop-up headlights.
Like many others, these are most often installed as windows. These are most often seen in Colonial Revival, Dutch Colonial, and Craftsman houses.
Steep Roof Shed
We just took a look at a shed projection design. However, that shouldn’t be confused with another similarly named model: the steep roof shed dormer.
These are best suited for a mansard roof. If you aren’t familiar with this style, it’s a type of roof pitched dramatically on the sides but flat on the top. To accommodate this, a steep roof shed extension doesn’t stick out quite as much as many other designs.
It sits almost flat against the roof, usually added to create a little bit more space or add a window to let more natural light in. You can even use them to help make a usable type of attic if you need it.
Hip Roof Dormer
A hip roof is slightly different from a gabled roof in its design. Instead of having a pitch that slopes on either side, a hip roof is four-sided and comes to its highest point in one location, usually over the center of the house.
Naturally, if you have a hip roof, you’ll want to consider a protrusion that suits it, just like if you have a gable or mansard roof.
To work with this type of roof, hipped dormers have the same style of roofing over the top of the structure. In other words, the dormer will have a hipped roof of its very own to keep some continuity in the design.
Pyramidal Dormer
There’s another way to mix up the look of your roofline without just considering variations in the shape of the pitch or arch on the dormer.
You can get creative with how your dormer protrudes from the house. As we’ve seen, many iterations of the design face directly outward.
A pyramidal dormer is a little different in that the “front” of the extension comes to a 45-degree angle. Because of this, if you were to have a windowed pyramidal style, you would have the advantage of a window facing in each direction out from this peak, giving you a wider view.
Eyebrow Dormer
For example, any eyebrow dormer has a more unique design than a simple arched projection. They almost look like eyebrows but not quite, hence the name.
These dormers are often wider and feature a main arch ending in a short, straight overhang on either side of the extension. The end result is an arch that flattens out as you reach the end of either side.
These types of dormers are often seen in homes on the East Coast of the United States, usually close to the seaside. They’re usually paired with a roofing style that curves the shingles around eaves.
Pedimented Dormer
Regarding pedimented dormers, you’re looking at another design that looks fairly close to the most popular option of a gabled style. However, a few key differences set these two styles apart, of course.
Pedimented dormers are named after the term “pediment.” That term refers to the triangular section of the wall that you might see above columns but below the roof like you might see on the front of an Ancient Greek or Roman temple.
As for the structure, you get the triangular pitch, and these are often windowed dormers to mimic the look of columns on either side of the window.
Wall Dormers
So far, we’ve mostly talked about how dormers work with roofing. Yet, that isn’t the only option you have. If you want a dormer installed, you can turn to a wall dormer if you don’t want to focus on just your roof.
As their name suggests, wall dormers protrude out from a wall rather than a roof. However, they aren’t limited to a single appearance. You can have almost any type of roof projection reworked as a wall design.
As for the inclusion of wall dormers as a style, they’re most often seen on Mission, Romanesque, and Gothic Revival homes.
Recessed Dormer
We often discuss rooftop extensions as a way to add a feature that sticks out from your roof. On the other hand, you can opt for a recessed dormer, too.
Still, you might wonder exactly what that means. What makes a dormer recessed or, to use another commonly used term, an inset dormer?
To create a recessed design, the walls are set deeper into the roof rather than sticking out from it. The result is the space of the extension coming inward toward the house and an overhang protruding over it.
This projection style is great if you want to have deep-set windows on your upper floor.
Blind Dormer
If you like the look of an extended roof projection but aren’t really concerned with any of the other benefits, such as adding additional space inside of your home, you could always opt for a blind dormer.
These are a little different from the other types that we’ve looked at so far. To give you a better idea of what to expect from this faux extension, it’s known as a false dormer.
These features are completely external and won’t provide you the spare space or increased natural light that many dormers do. However, it will give your home an aesthetic boost.
Polygonal Dormers
As we’ve said before, you can change up how your roofline looks by changing its shape. This includes looking at the pitch or shape of the peak of the design, along with the way it fits into the roof or the shape the overall structure adds to the house.
A polygonal dormer features quite a few different sides, often looking like half an octagon protruding from the room.
Much like pyramidal extensions, this shape allows you to install multiple windows for a windowed outlook that gives you plenty of angles to look out of and works to let more natural light in throughout the day.
What Types of Houses Have Dormers?
Certain design features are more common in specific styles of homes. It’s the nature of fitting dormers into the house design schemes they’re most commonly suited to and when certain trends coincide.
If you want to look out for homes with dormers, you’ll want to stick to a few types of houses.
This includes Stick Style, Chateausque, Second Empire, American Foursquare, Colonial, and Neo-Colonial homes. While it isn’t guaranteed, these design styles will most likely feature roof extensions for windows and ventilation.
What is the Average Cost of a Dormer?
There’s more to deciding on a renovation than aesthetic and practical appeal. Another practical matter to consider is the budget you’ll need for a certain project. So, what will the installation of a dormer cost?
The range that roof dormers can fall in is quite wide, including costs as low as $2,500 or as high as $20,000. This depends on several factors, including what type you want and how intensive it is to install.
There’s also the cost of labor and the space the structure will take up. You can expect an average broken-down cost of about $115 per square foot.
Does Adding a Dormer Add Value to the Home?
The good thing about investing in many home improvement projects is that you have a return on investment when you sell the house.
This is because some investments actually add to the value of your home, just like something like extensive damage could reduce the sale value of your home.
As for dormers, they can actually help add some value to your home. Furthermore, they’re an addition to the home that you can see from the outside, meaning that you can use dormers to add to your home’s curb appeal.
Dormers can be a cost-effective means of increasing usable square footage without increasing a home’s size – Jim Cooper, Log Home Living
Roof extensions can improve the look of your home and its resale value. It is estimated that dormers provide a return on investment of 65% to 70% of the recouped value. This amount can increase if the renovation is a loft conversion that increases the home’s square footage.
See more related content in our article about the different roof types on this page.

