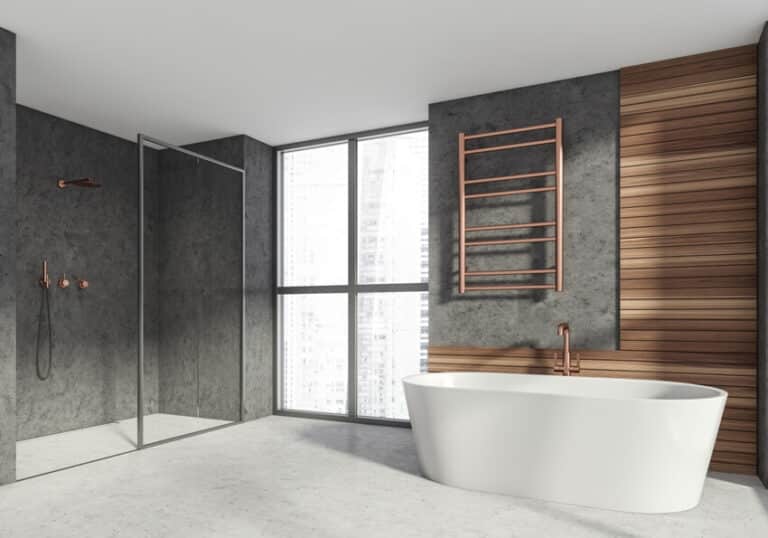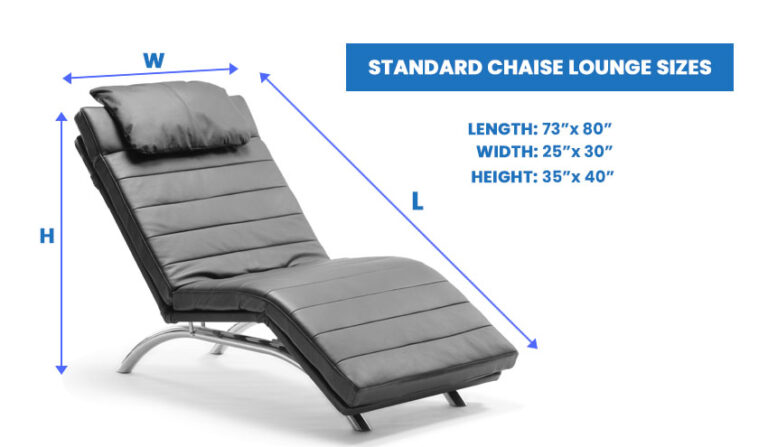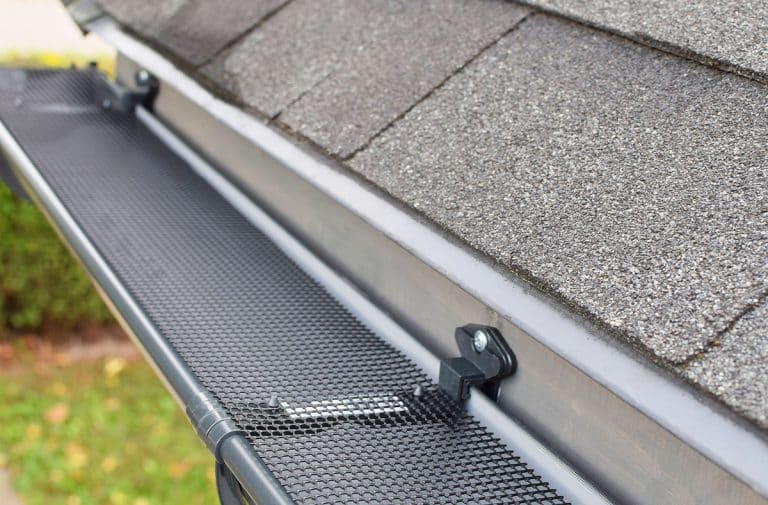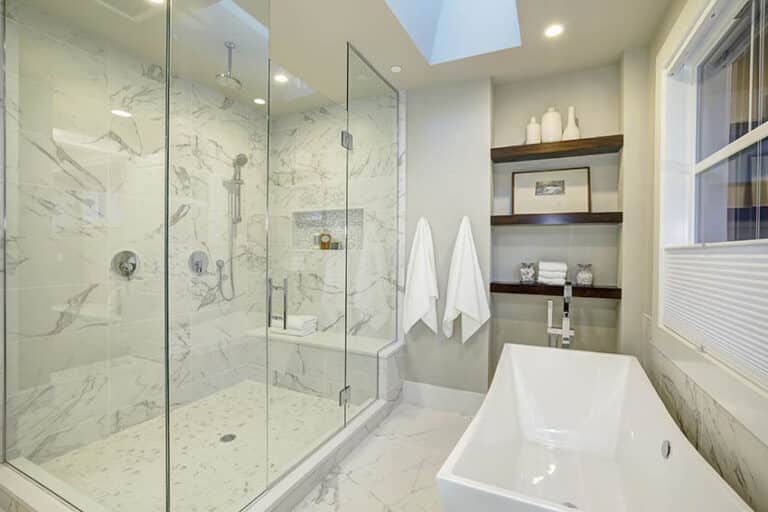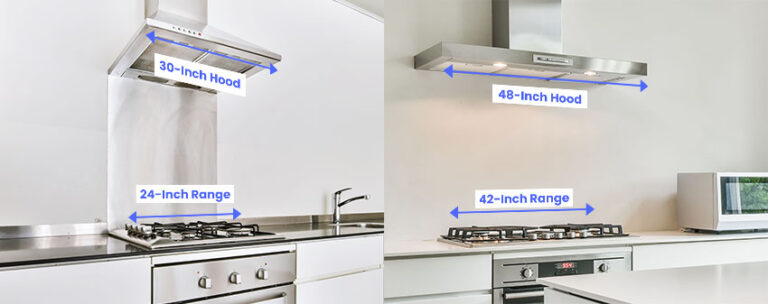Medicine Cabinet Sizes (Standard & Vanity Dimensions)
Medicine cabinets are a modern invention. People from the past will be amazed at this wonder as they would think that modern households essentially have apothecaries right at their homes.
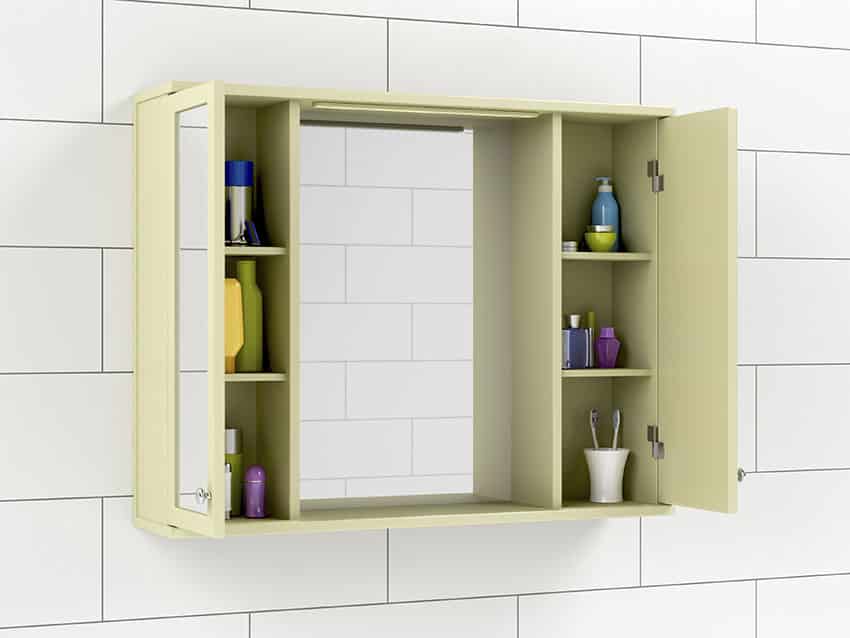
Today, they are not just there to house medicine; some can be big enough that even towels or other larger bathroom necessities can be stored in them. Some even have safety features like child locks to ensure children will not reach them for safety.

Upload a photo and get instant before-and-after room designs.
No design experience needed — join 2.39 million+ happy users.
👉 Try the AI design tool now
Many of these fixtures are fixed with mirrors, making them essential for eye-level installation. There are many options, and homeowners only need to decide what features to select the perfect one.
Are Medicine Storage Cabinets A Standard Size?
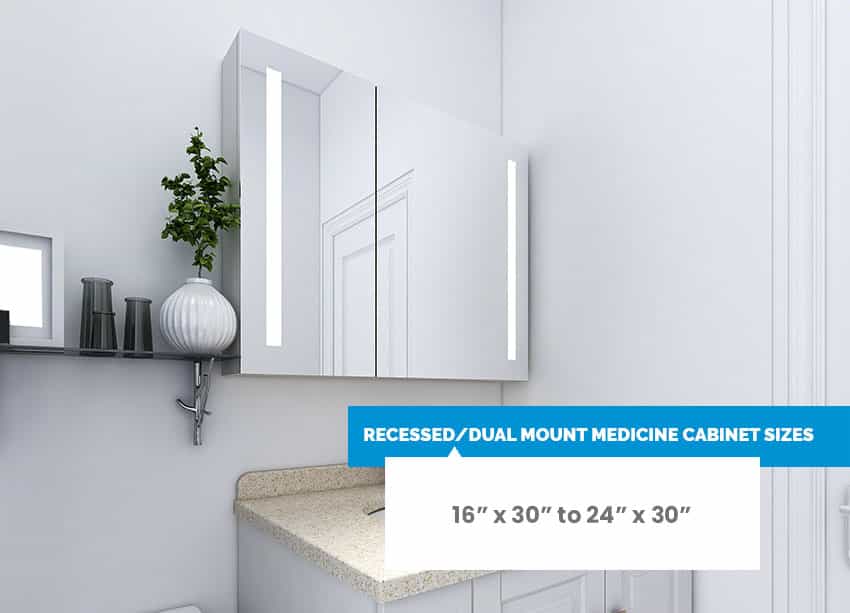
Medicine cabinets come in different shapes and sizes, whether recessed or surface-mounted. They are also made in a variety of materials, from molded plastic to stainless steel to wood, making the standard size vary from one brand to the other.
For recessed and dual mount types, their sizes will vary from 16 by 30 inches or 41 by 76 centimeters to bigger ones at 24 by 30 inches or around 61 by 76 centimeters.
Standard dimensions for surface-mounted cabinets are a bit harder to pinpoint since they have a frame, and depending on what brand or manufacturer, there are a lot of options to consider.
Although these sizes are the standards or what homeowners often find in most furniture and utility stores, other sizes are available.
Standard Medicine Cabinet Size
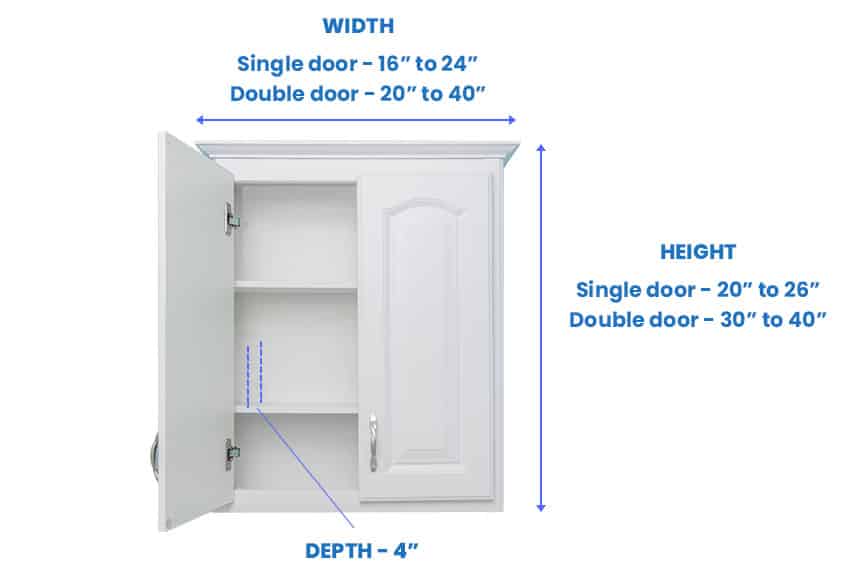
Since there is no universal standard for dimensions, to make it easier for the homeowners to consider, looking at size range is the easiest way to determine what is available as options for choosing.
Standard widths usually start at 16 inches or 41 centimeters. This size will be the base to add increments of 4 inches or 10 centimeters, making width sizes go up to 24 inches or 61 centimeters. For options with double doors, widths can vary from 20 to 40 inches or 51 to 102 centimeters.
The height is not standardized. Still, the consensus among many manufacturers is that heights are available from smaller 20 and 26 inches, or 51 to 66 centimeters, to cabinets as tall as 30 to 40 inches, or about 76 to 102 centimeters.
The depth is usually around 4 inches or 10 centimeters, give or take about half an inch or so. Depth will determine how much usable space will be there to place the items. Ideally, the deeper the shelves, the better.
What Size Cabinet For 24-inch Vanity?
Some of the smallest vanities or sinks are around 18 to 24 inches or 46 to 61 centimeters in width from side to side. One way to make this vanity or sink more efficient is by adding a matching medicine cabinet for extra storage space.
A perfect option for this vanity or sink size is a cabinet that is 15 by 24 inches or approximately 38 by 61 centimeters.
Anything broader than 24 inches or 61 centimeters in width will crowd the sink and make it look even smaller. Going for something smaller is also great, but not too tiny as it would be less functional.
What Size Cabinet For 30-inch Vanity?
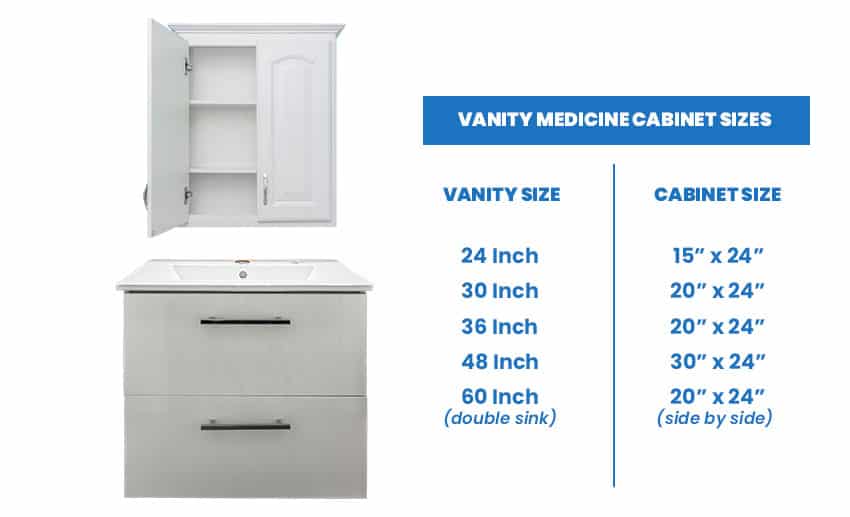
Aside from the smaller 18 to 24 inches or about 46 to 61 centimeters sink or vanity, there is another compact size sink and vanity that will be good for a medium-sized bathroom or powder room, which is vanities and sinks around 30 to 36 inches or 76 to 91 centimeters.
To choose a model for this sink and vanity size, the soundest thing to do is to go for something similar in width or go for something a little bit smaller but not too small so as not to be functional.
The perfect option for this space that will be a good fit is a type around 20 by 24 inches or 51 to 61 centimeters.
Cabinet Dimensions For A 36-inch Vanity?
Thirty-six inches or 31 centimeters for a sink and vanity is on the medium compact size. It is already established that the perfect fixture for this sink and vanity size are those around 20 by 24 inches or 51 to 61 centimeters.
Double-door models are also a good fit for this sink and vanity size. They tend to have more storage options than the average type with only one door.
There are also some models with adjustable shelving that easily fit anything from medication to electric toothbrushes to blow dryers.
Cabinet Dimensions For A 48-inch Vanity?
Mid-sized sinks and vanities are around 42 to 48 inches or approximately 107 to 122 centimeters in width from side to side. The ideal option to hang on top of this bathroom vanity or sink size is a cabinet 30 by 24 inches or 76 to 61 centimeters.
Choosing the best model will entail selecting the best material the homeowners want and looking at the number of shelves inside the unit itself.
Cabinet Measurements For 60-inch Vanity?
Some bathrooms will have more oversized vanities with double sinks that are sized around 60 inches or 152 centimeters.
For this bathroom sink or vanity size, the best option is to opt for two smaller models. Since this size usually has two sinks, it is best to ensure that there are two cabinets above each faucet.
A model of 20 by 24 inches or about 51 to 61 centimeters from side to side will be a good fit for this purpose.
Recessed Cabinet Sizes
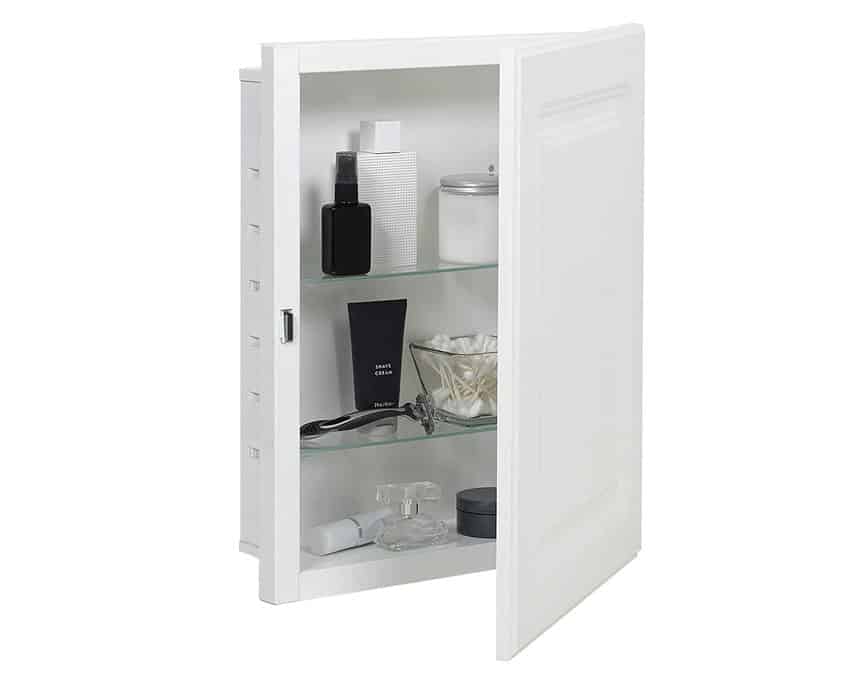
A recessed cabinet is called one because it is designed to fit inside a hole cut on the get-go on drywall or plaster. It keeps the storage unit snug into the wall framing, leaving the depth invisible and only the front trim and door embossed and visible.
This allows homeowners to save space in their bathroom layouts, which is efficient for smaller spaces; however, the catch is that recessed types are only available in the standard depth of 4 inches or 10 centimeters, nothing deeper.
The width and length can vary from one to the other, but the range is generally the same: 16 to 24 inches or 41 to 61 centimeters in width, while the length can stand from 20 to 40 inches or 51 to 102 centimeters.
How To Measure For A Cabinet
To ensure that the chosen model will be perfect for the space, busting out the measuring tape is needed to specify how a medicine cabinet will fit into the room. This calls for measuring the width, height, and depth of the vanity or the bathroom sink.
The first is the width, which calls for measuring the homeowner’s vanity space. Once this is measured, it will be the same width or something narrower than the dimension.
The second is the height measured by taking the tape measure and calculating the distance between the lights on the wall down to the faucet. There should be considerable space between both fixtures, and the cabinet should be a few feet higher than the top of the toilet.
The last is the depth, which is solely decided by the homeowner and will depend on how much usable space they want. This will extend from the wall.
Visit our guide to shower niche sizes for more related content.

