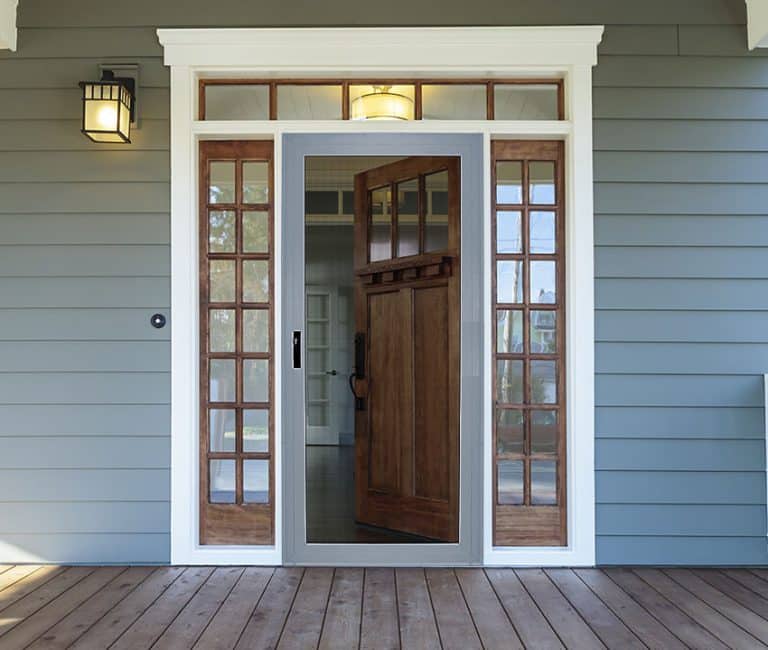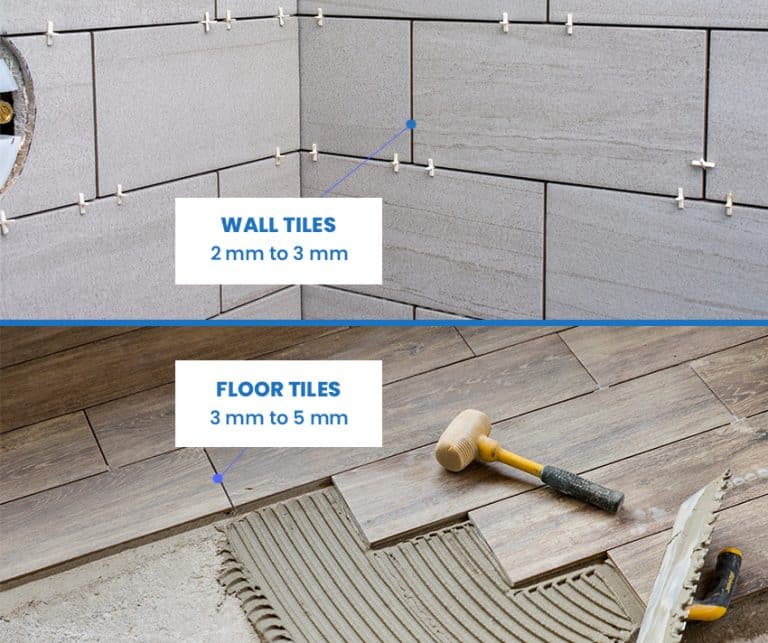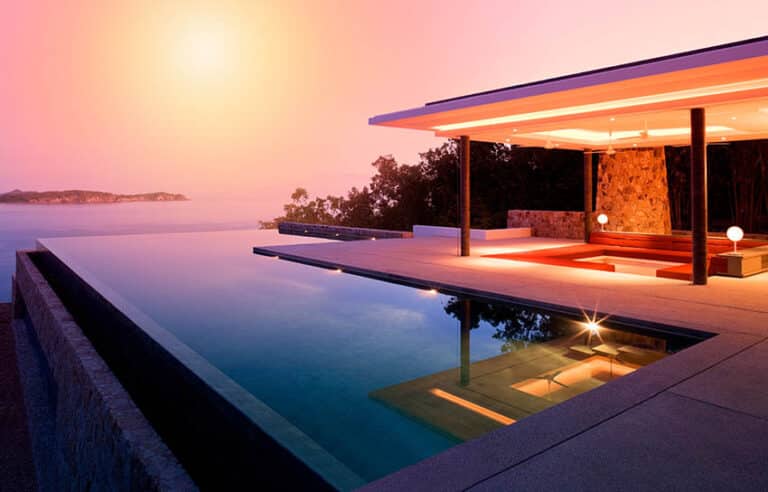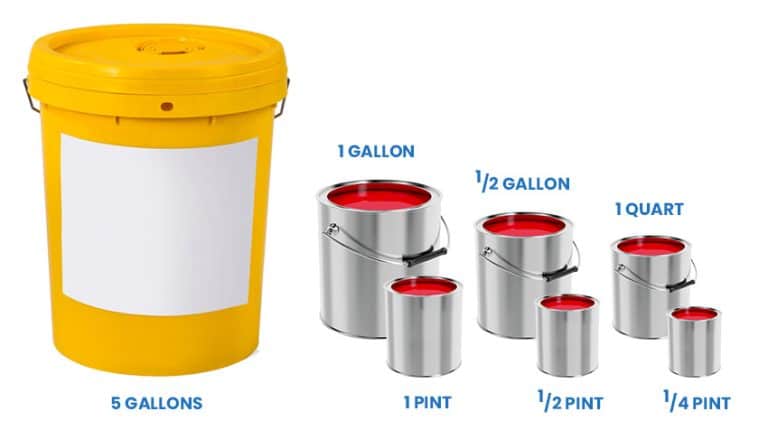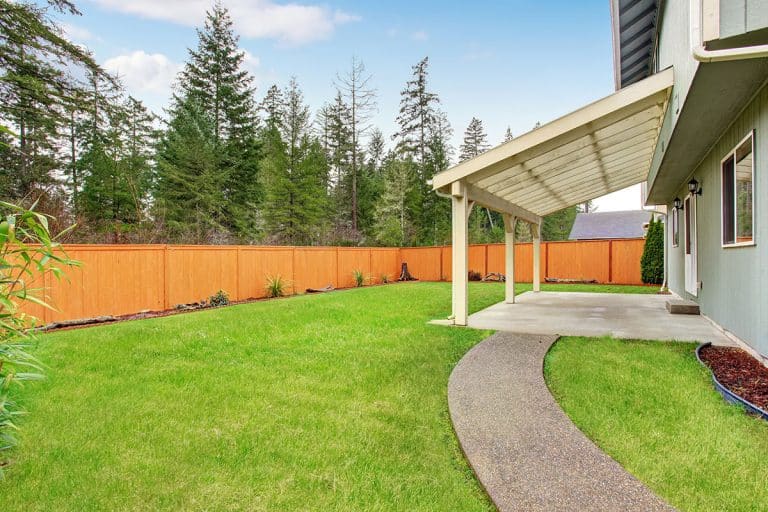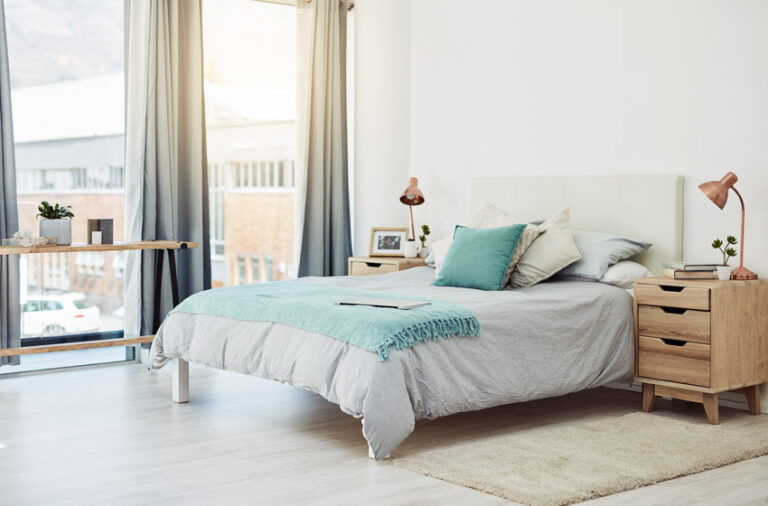What Master Bedroom Size Is Right For You? (Dimensions Guide)
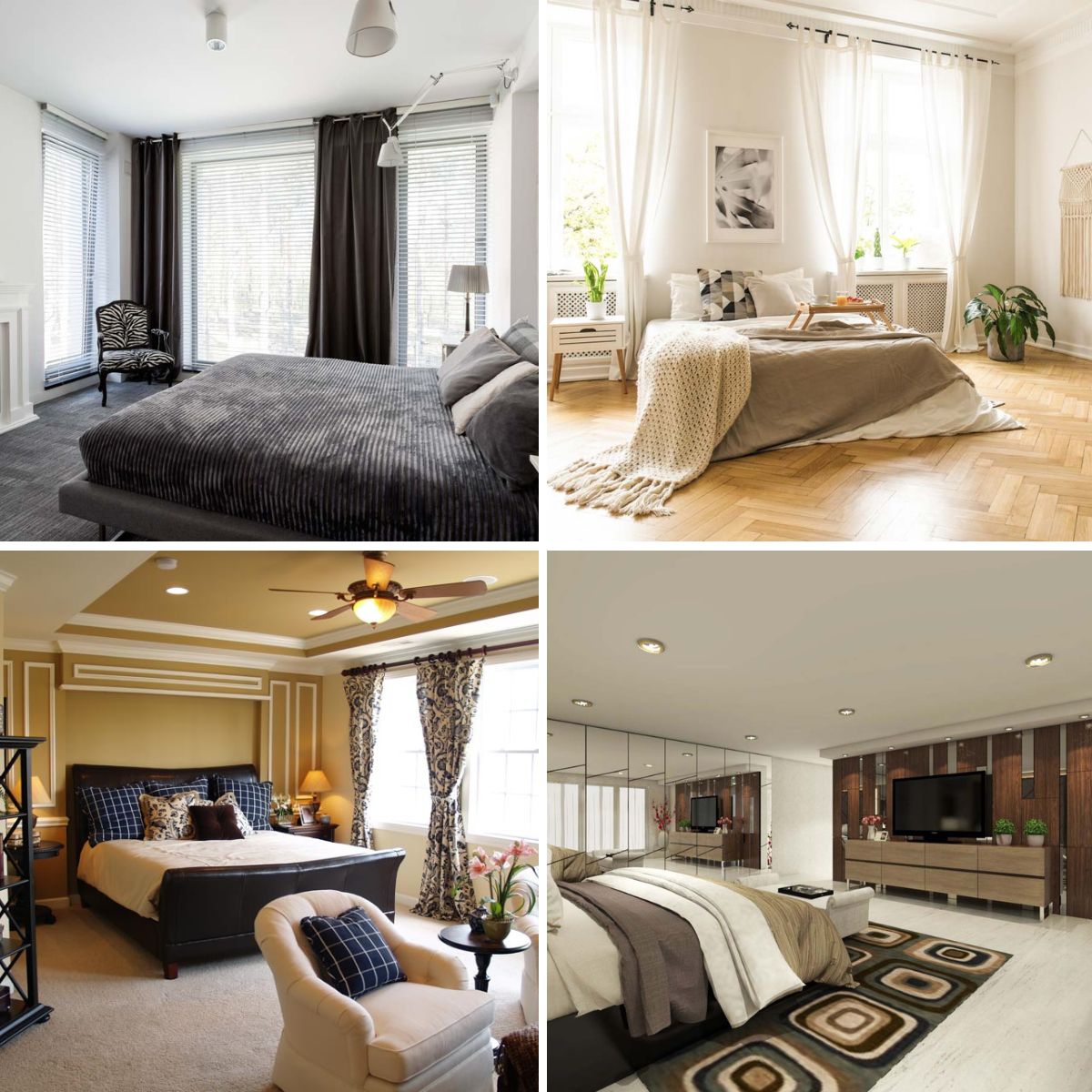
The master bedroom, or the primary room, is often considered one of the essential rooms in a home because it allows homeowners to rest and relax after their day and spend a significant amount of their time together. Size is a crucial factor that will affect the functionality of this bedroom. A well-designed and adequately sized floor plan can provide a quiet and restful retreat. On the other hand, a cramped one can make it difficult to enjoy this space entirely. This makes it essential to consider and remember all factors relating to the ideal size for a master bedroom.
Standard Master Bedroom Size
The standard bedroom size is 15ft by 15ft and 225 square feet in total.

Upload a photo and get instant before-and-after room designs.
No design experience needed — join 2.39 million+ happy users.
👉 Try the AI design tool now
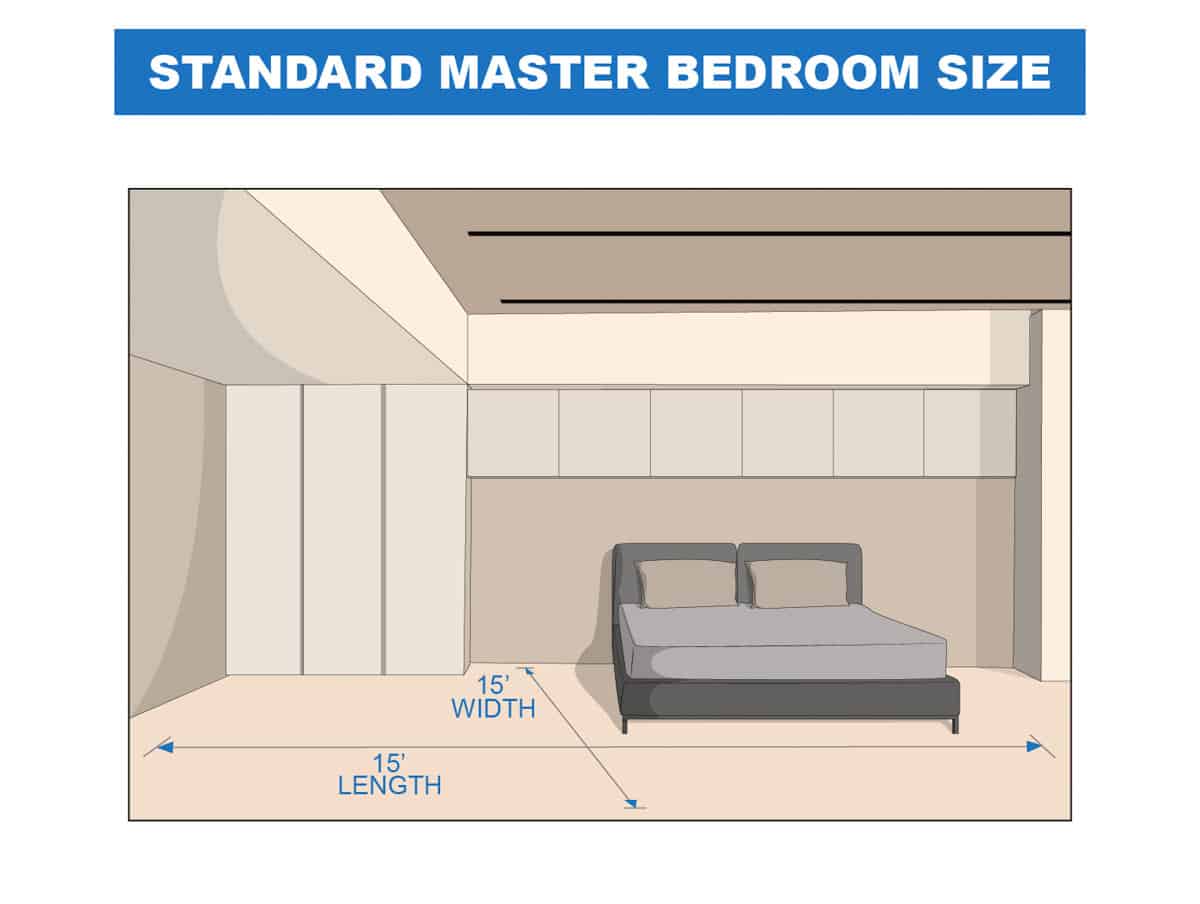
The standard size for a master bedroom can change depending on diverse factors, such as the location, local building codes, and the overall size of the house or apartment. Sometimes, the most significant factor in determining the master bedroom size is the homeowner’s preference.
With this, the general guideline mostly dictates that the standard master bedroom size is typically around 225 square feet or about 15 by 15 feet. This size allows enough space to comfortably accommodate furniture such as a king-size bed, a couple of nightstands, dressers, and other chosen furniture like a vanity or a small loveseat.
Some homeowners will prefer a larger or smaller room, depending on their needs and preferences. Ultimately, the size should be suitable for its intended use, which is sleeping, and still provide a cozy and calming space for its occupants.
Master Suite Size
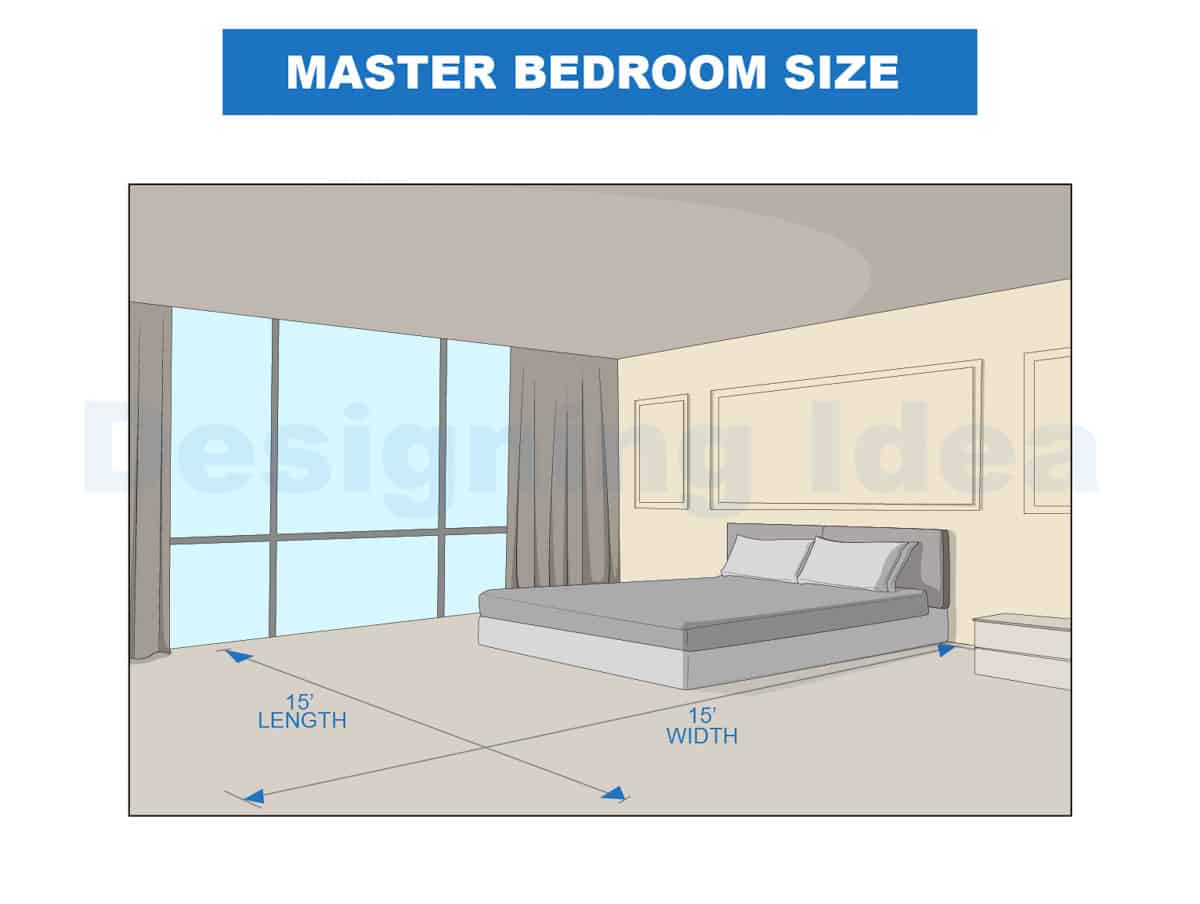
Other than the standard, there is a different set size, from the minimum layout to the more extensive master bedrooms.
Large Sizes
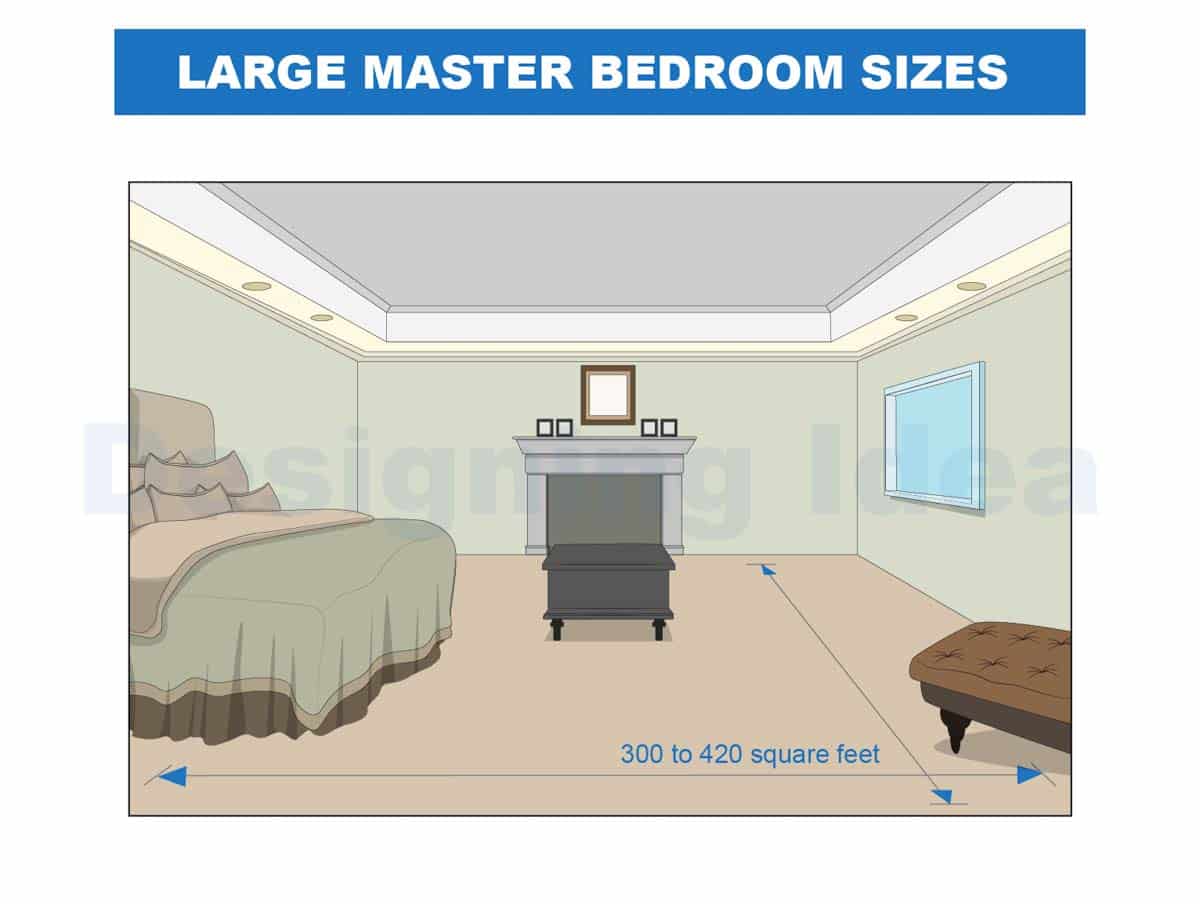
A large master can accommodate a king-size bed and additional furniture, like a seating area, a desk, or even a full fireplace. With the extra space, storage options are also varied, and they can easily fit a walk-in closet or a dressing area.
A larger room can also provide privacy and seclusion, giving homeowners the space to unwind. More oversized floor plans can also be designed with luxurious features, like high ceilings, crown molding, and custom lighting fixtures.
How the bedroom lighting is controlled, like in all rooms, needs to be planned carefully. General light, whether from a pendant or concealed LED lighting, should be controlled separately from the lower-level lighting of shelving, picture lights and lamps. – Inspired by Light: A Design Guide to Transforming the Home, Sally Storey
It has its benefits, but it also has its drawbacks, as more oversized rooms will come with higher maintenance and added heating and cooling costs. A large master design can be an elegant addition to a bigger home, but assessing the trade-offs and drawbacks is vital before deciding on a particular size.
Small Size
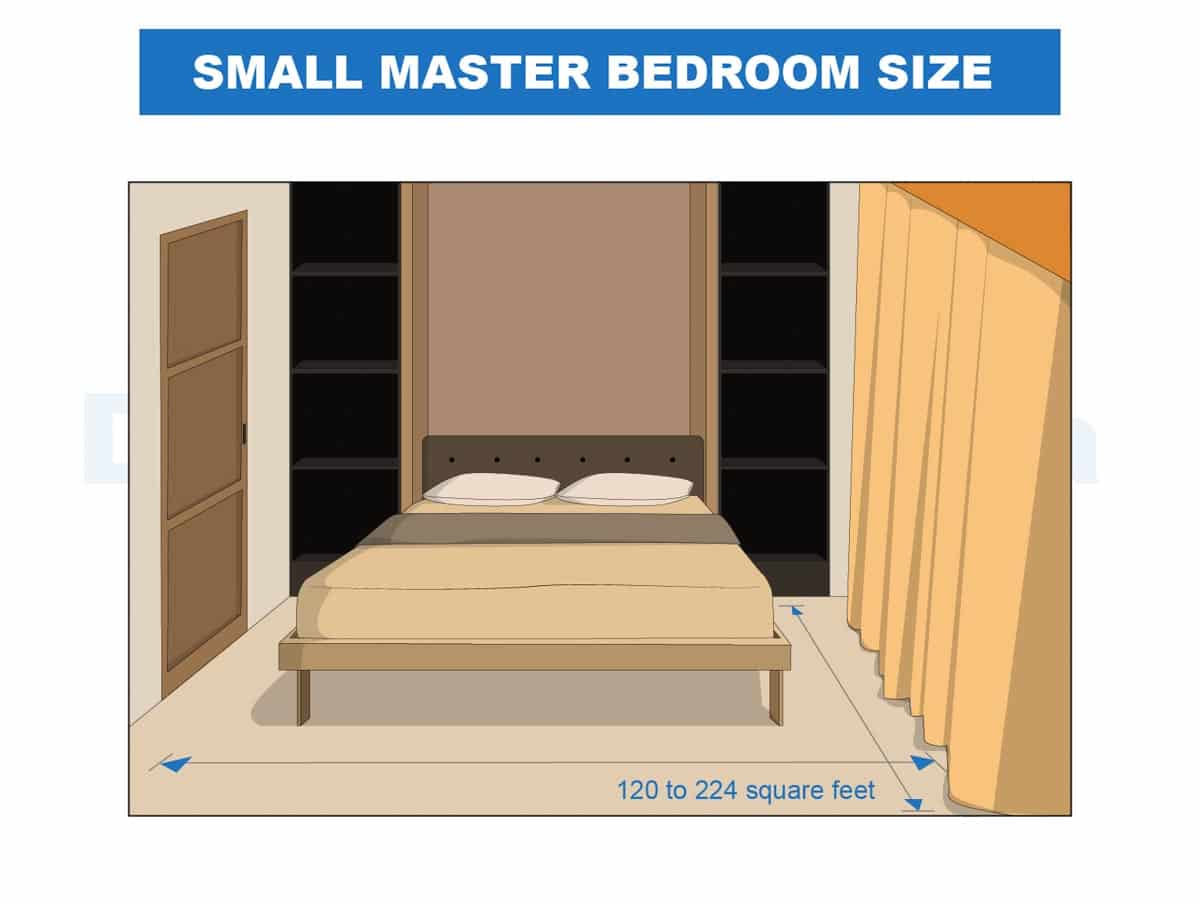
To make the most of a small master layout, it is crucial to innovate and focus on space-saving solutions and clever design choices. This can include using a queen or full-size bed instead of a king-size bed to save up on floor space.
The room can utilize wall-mounted nightstands and lighting fixtures to save floor space. Storage options are also maximized and innovated to keep the space organized and clutter-free.
Such storage is built-in closet systems, under-the-bed storage, and multi-functional furniture pieces like a table that can be folded, which can optimize storage in a small area.
One way to make a small room seem bigger is to experiment with proper lighting, and color choices can also help create the illusion of more space. This will include using a lighter paint color to open the space and absorb light from the window.
A small master size may not present as much space as a larger one. However, it can still provide homeowners a comfortable space with meticulous planning and furniture layout.
Minimum Size For Primary Bedroom
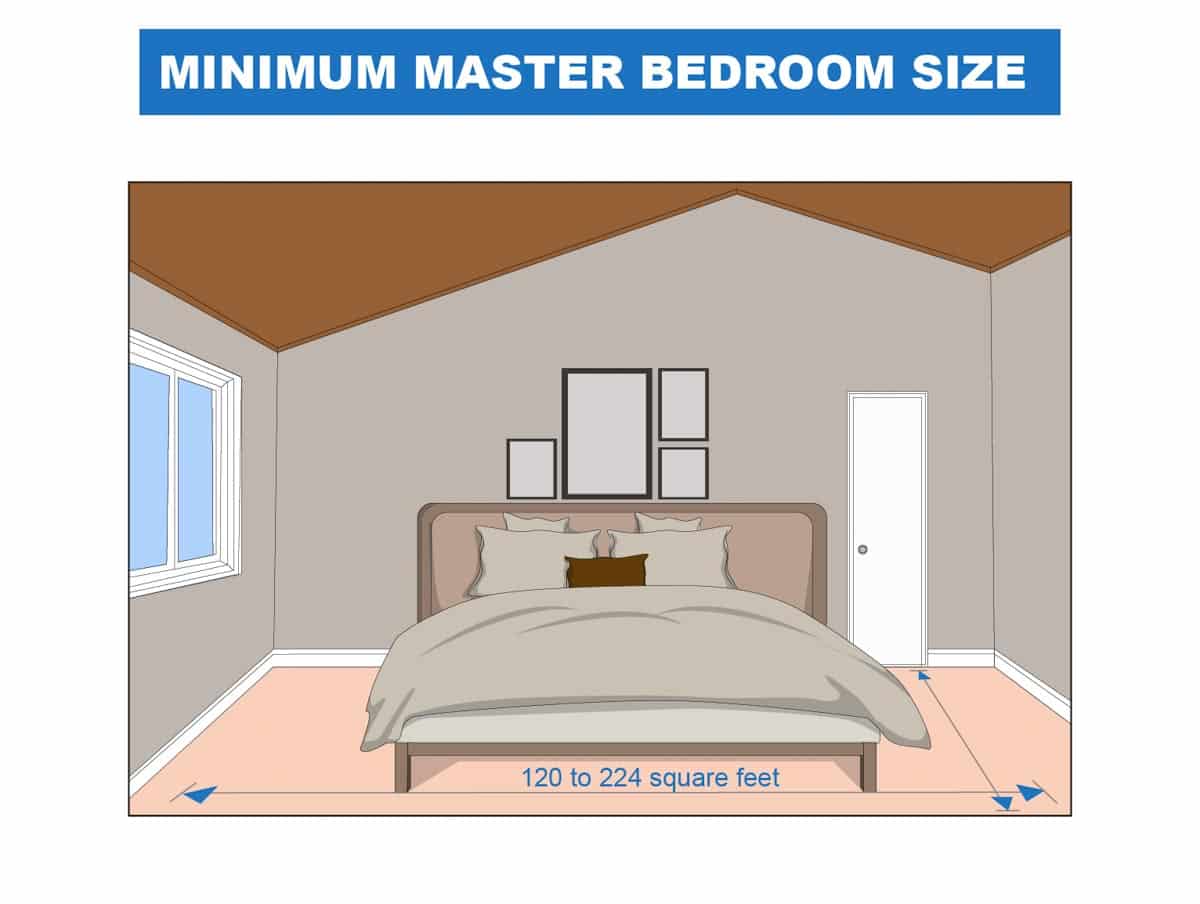
If two people stay in the room, add 50 square feet to the minimum to get a new size of 120 square feet or 11 square meters. However, this minimum size requirement may vary depending on a state’s location and specific building codes.
Although there is a minimum size of 70 square feet as the legal requirement, it is essential to remember that this bedroom size can be small for some homeowners. This minimum size is likely only suitable for one person and will only fit a twin or full-size bed, with little to no room for additional furniture.
To provide the coveted function and comfort of a master, it is recommended to plan for a larger size of at least 150 to 200 square feet or about 14 to 19 square meters, a size that can accommodate a queen or even a king-size bed, dressers, or two nightstands.
Size of Bedroom with Attached Bathroom
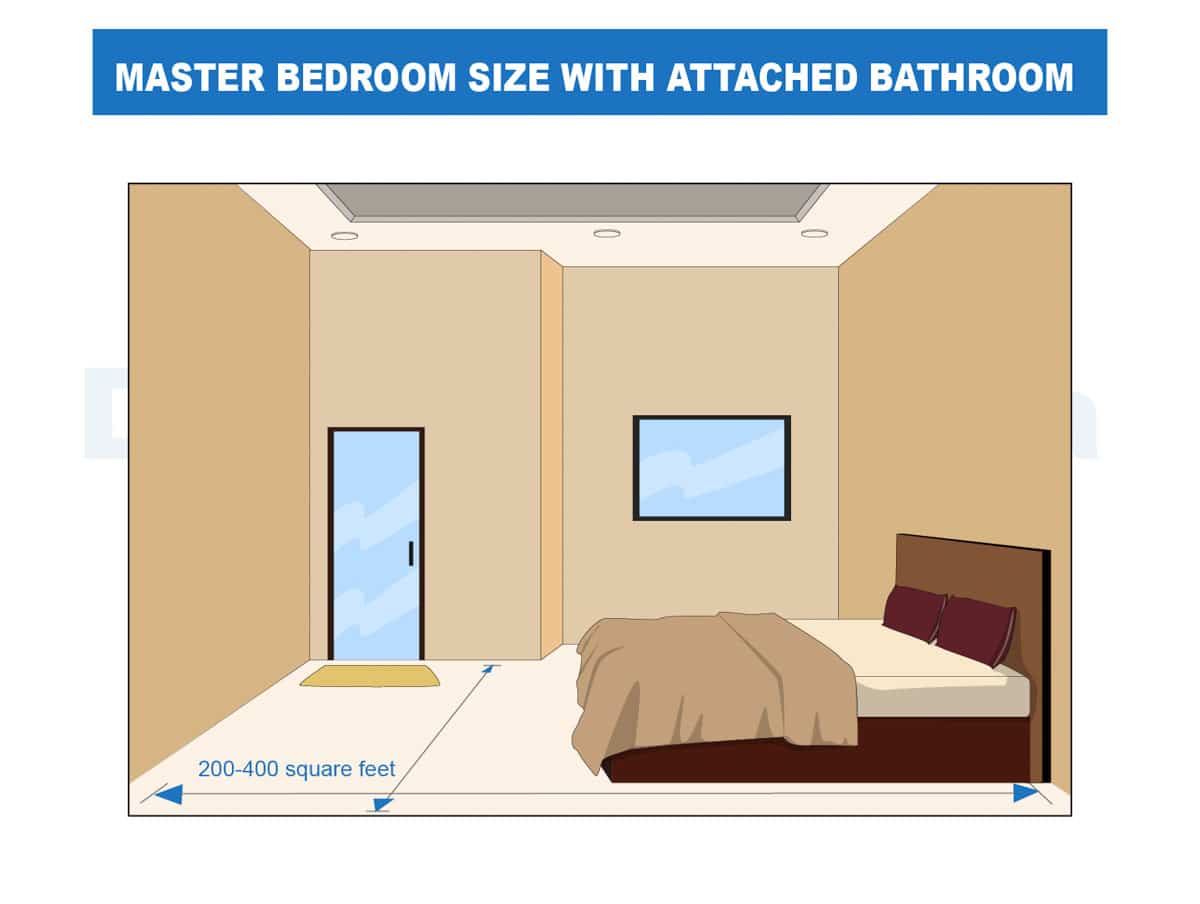
Small masters will have around 40 square feet or 4 square meters. Average masters will have bathroom sizes ranging from 50 to 100 square feet or 5 to 9 square meters. In contrast, larger masters will have a spacious bathroom of 110 to 200 square feet or 10 to 19 square meters.
It is essential to consider the layout and design of the master suite before adding an en-suite. Options will include making the bathroom connected directly to the bedroom, or there may be a separate dressing area or closet.
Bedroom Measurements for King Bed
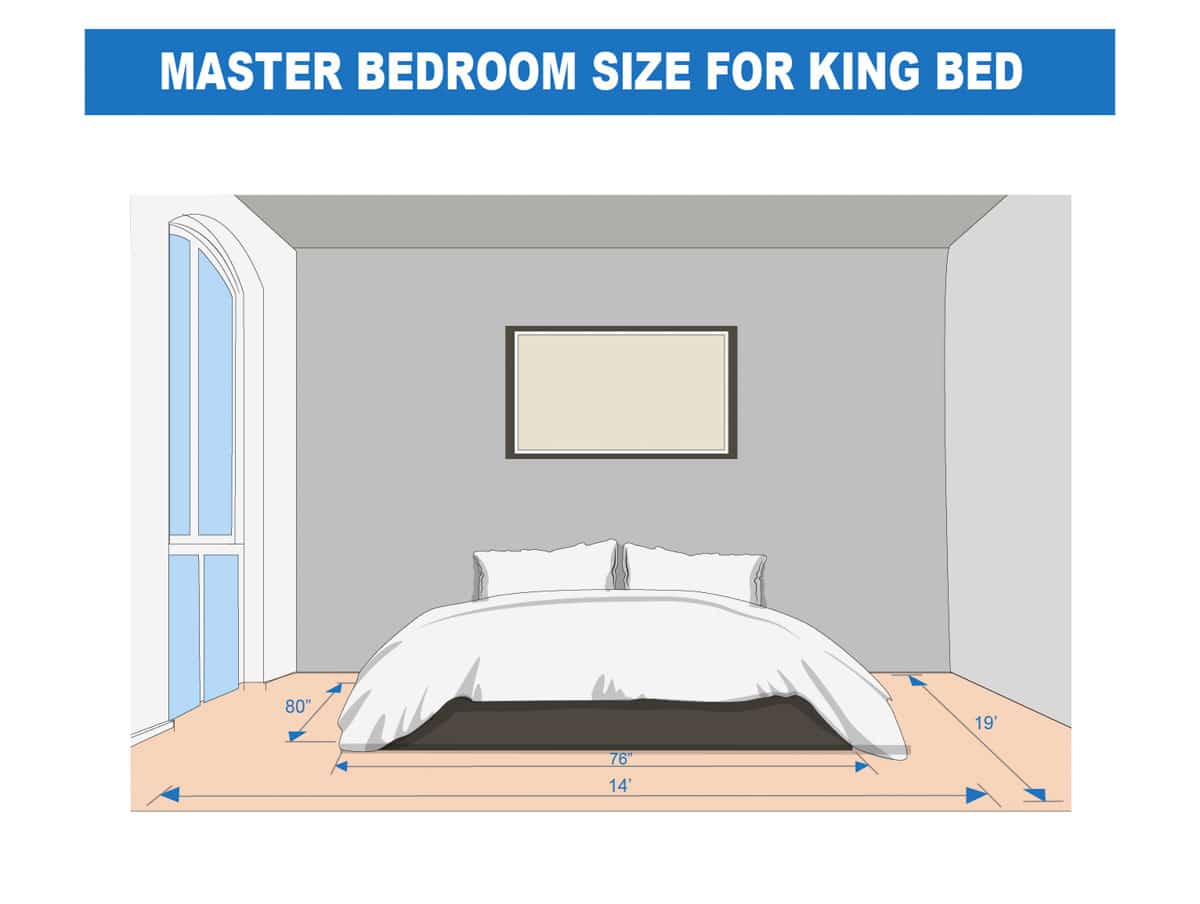
This makes the ideal size for a master bedroom with a king-size bed, typically around 14 feet by 19 feet or about 266 square feet or 24.7 square meters. This allows for enough space for the bed, nightstands, and other furniture and a comfortable amount of walking space around the bed.
It’s also worth noting that some bed styles may require more space. Take four-poster beds, which require more clearance around them, while a platform bed may require less.
Size of Average Primary Bedroom with Bathroom and Walk-in Closet
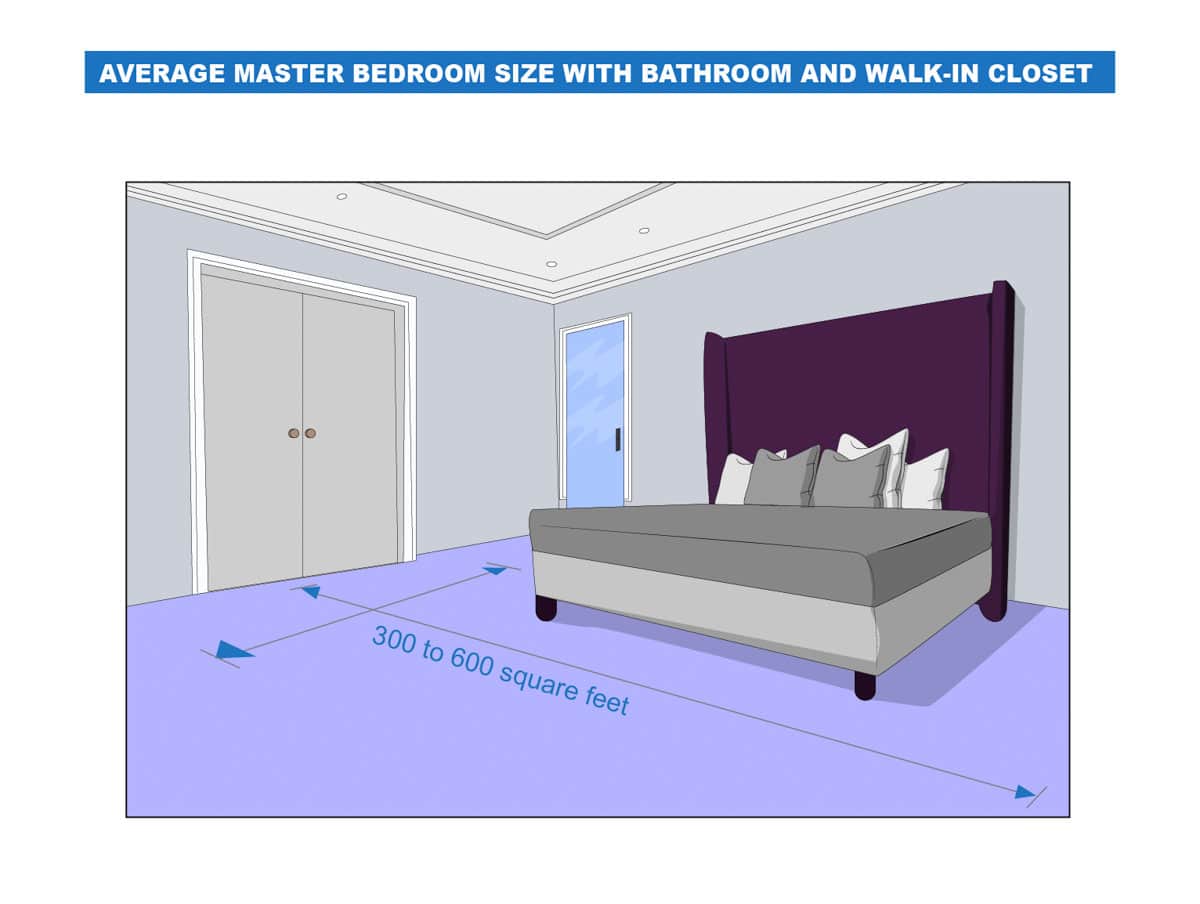
It’s vital to mention that personal preferences and homeowner budget limitations can also influence the size of the master bedroom and the closet and bath combined. Some homeowners will prioritize a more sizable bedroom and bathroom over a walk-in closet, while others may prioritize storage space over oversized types of bathtub.
What is a Good Size Bedroom?
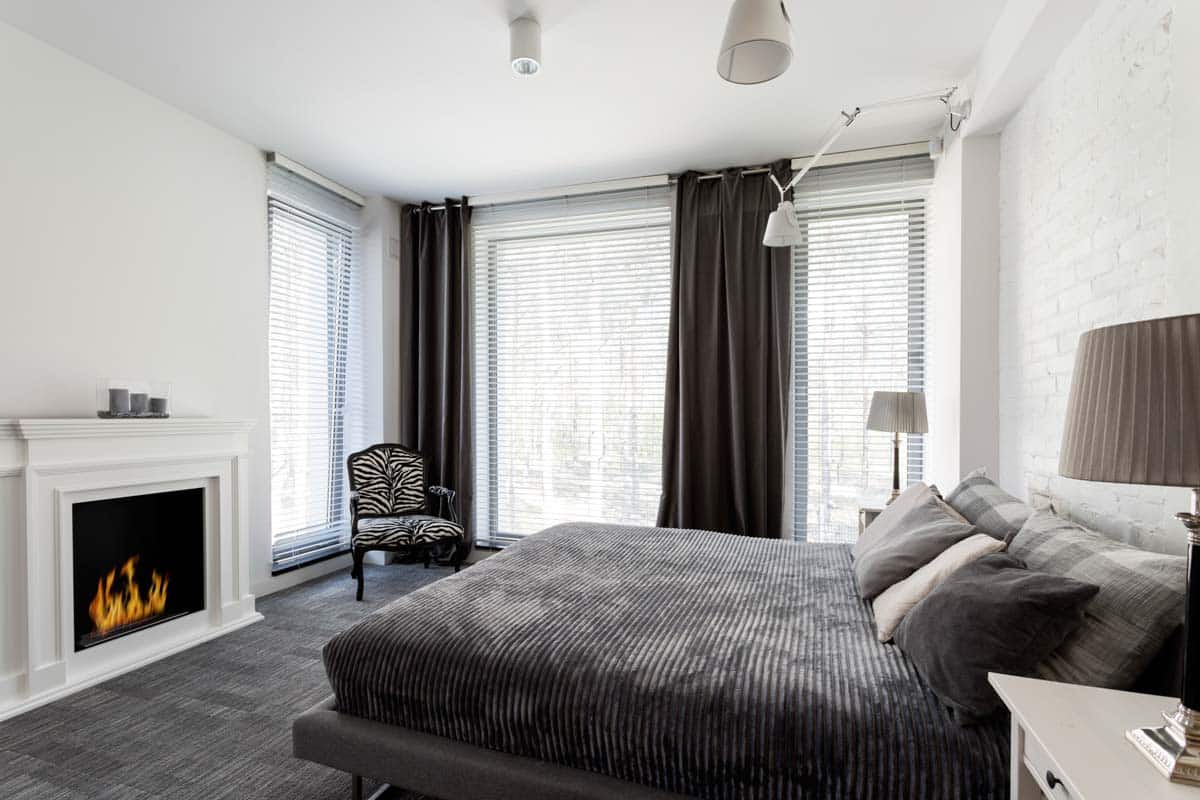
The ideal size for a master bedroom can vary depending on personal preferences, home size, and others. But one can always follow the standard of 225 square feet or about 15 by 15 feet. This size will be big enough for a king bed and other smaller furniture.
The layout of the room will also be a factor in room size. Some homeowners may also prefer added features, such as a reading slash seating area or a fireplace, which can impact the room’s overall size.
Some homeowners will not want an oversized room since it is not practical or desirable for them. That said, depending on the mattress size, it may not be practical to move around the room in a small space easily.
How Big Should a Master Be?
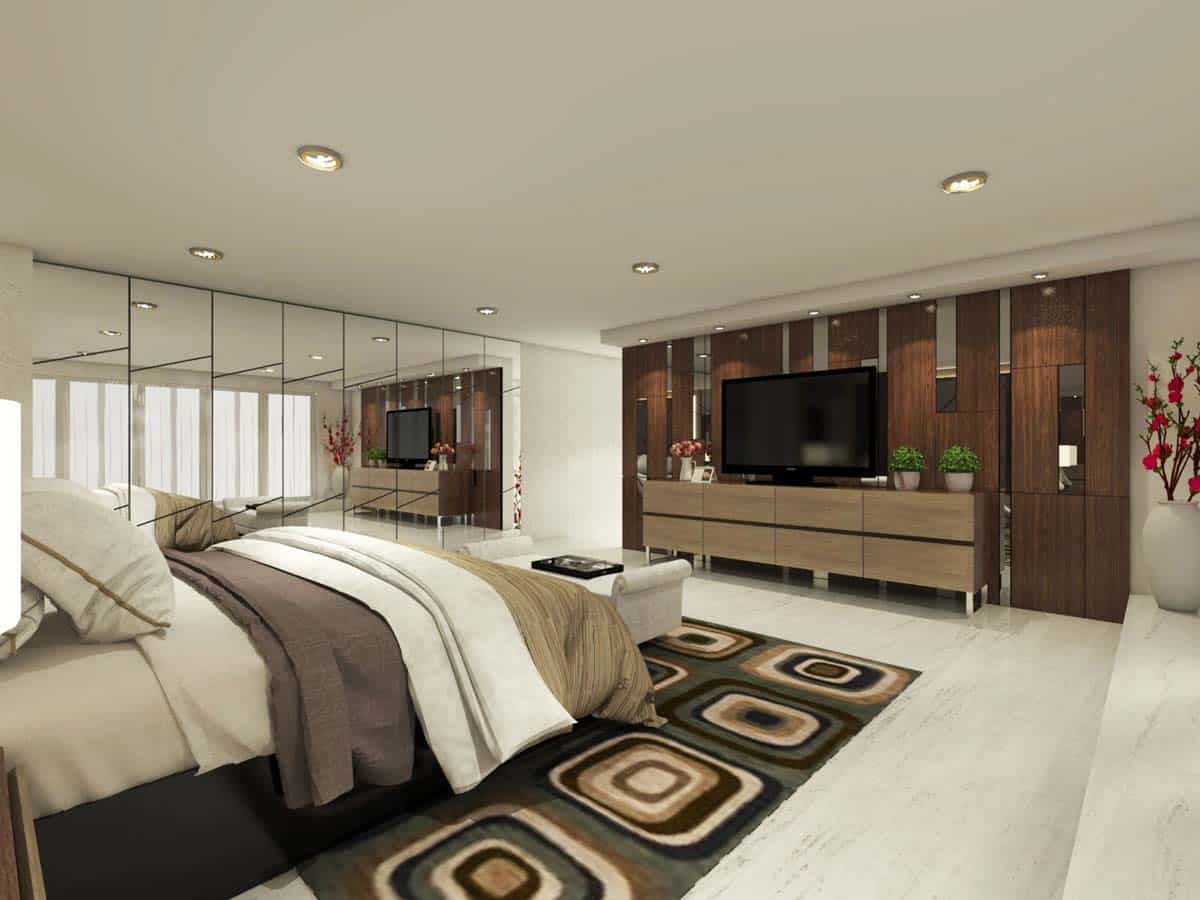
How big a master’s bedroom should be will depend on the homeowner’s preferences, from how big it should be to the furniture, materials, and layout. However, in the most practical sense, the best and “perfect” size for masters is around 200 to 250 square feet.
This example size will fit a King-size mattress effortlessly and allows the addition of furniture from a small seating space to vanity to dressers.
Did we cover all the questions and provide the information you needed? In the comments, share your experience with room sizes and the look and feel of different mattresses that work best for your home. For more related articles, visit the best paint finishes for bedrooms here.

