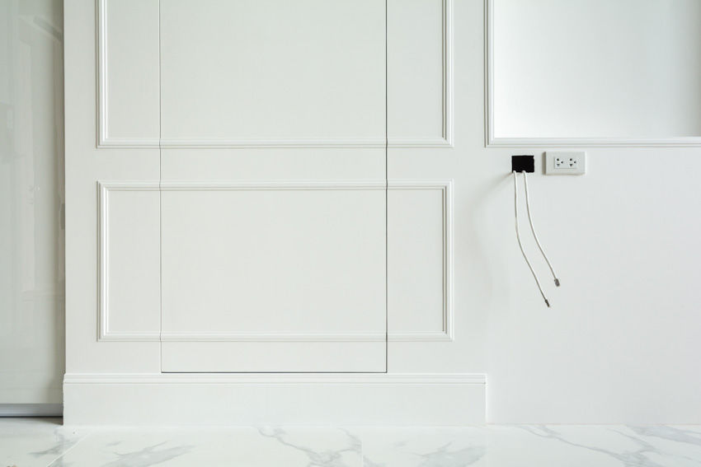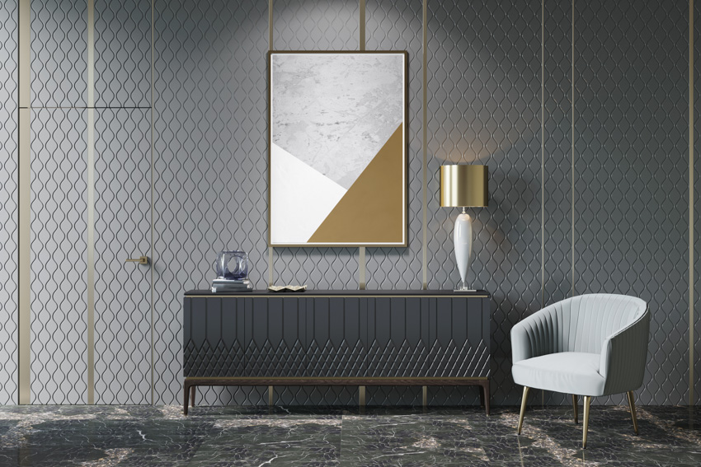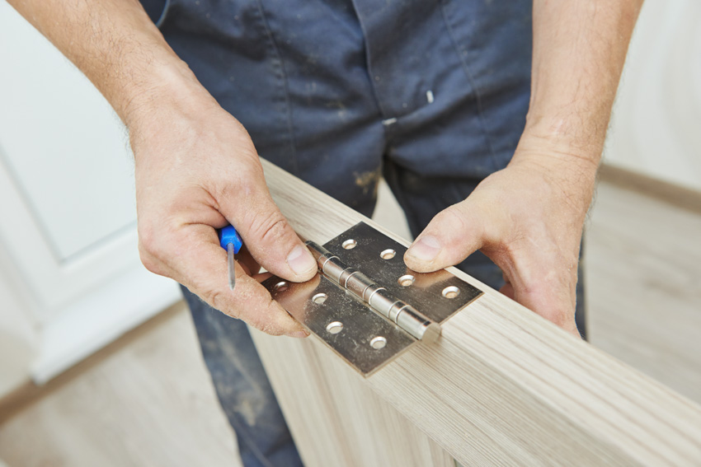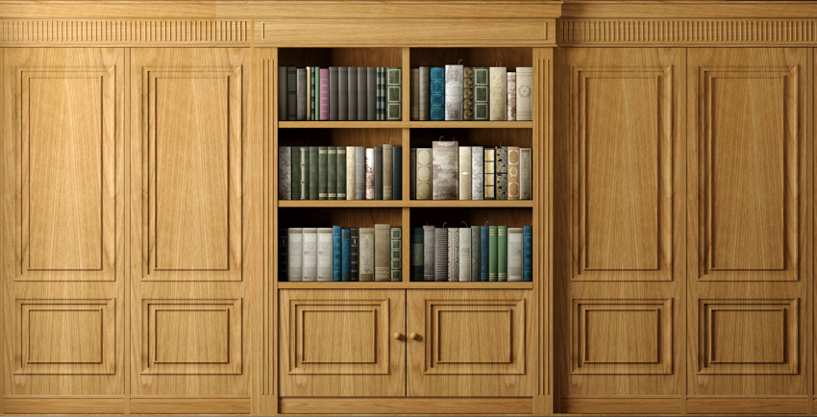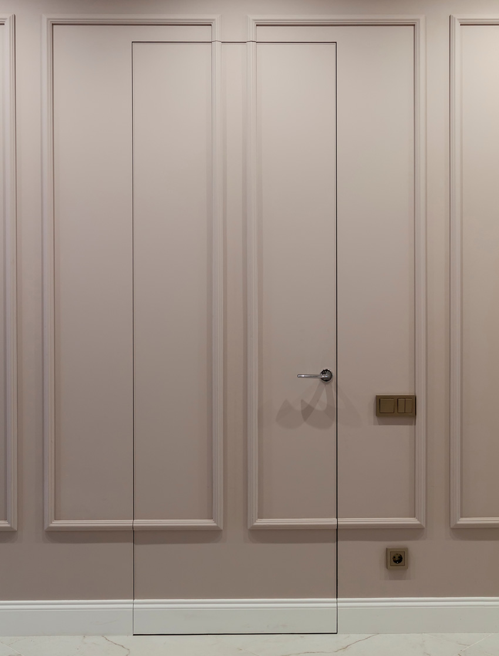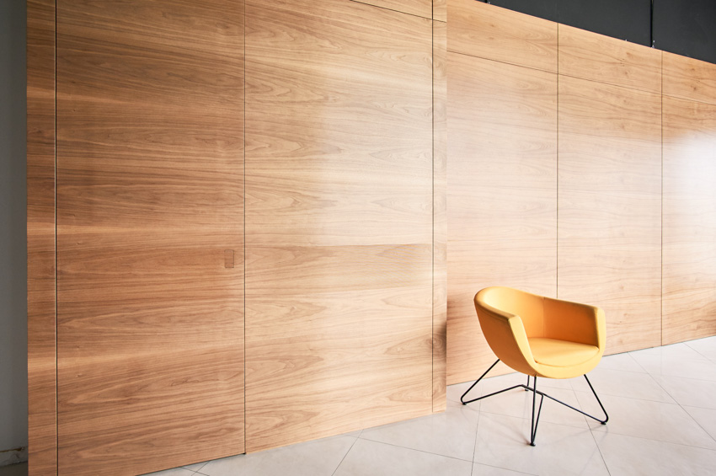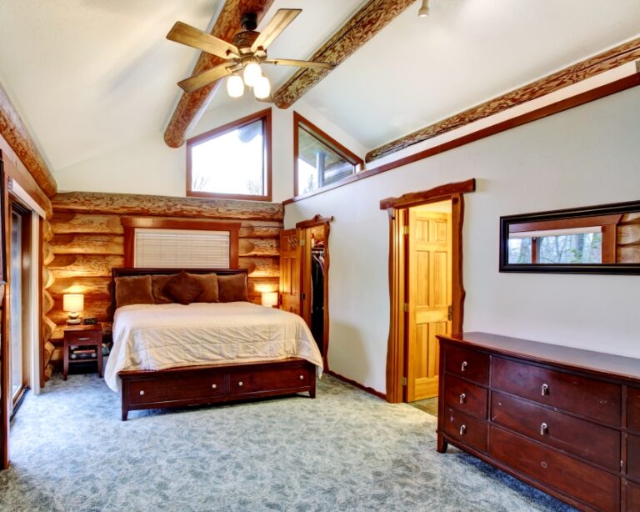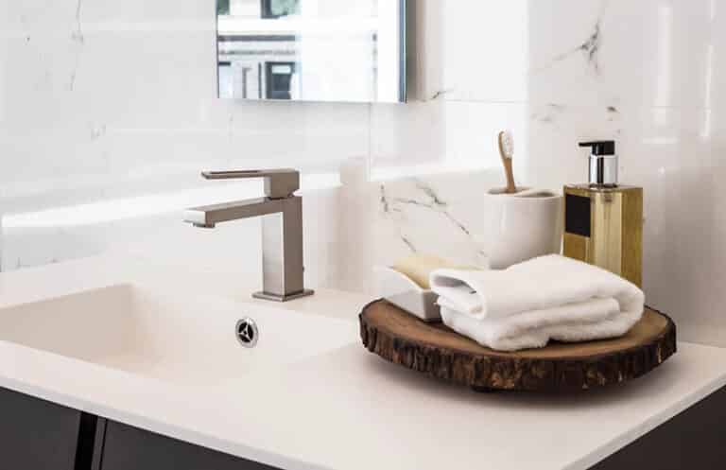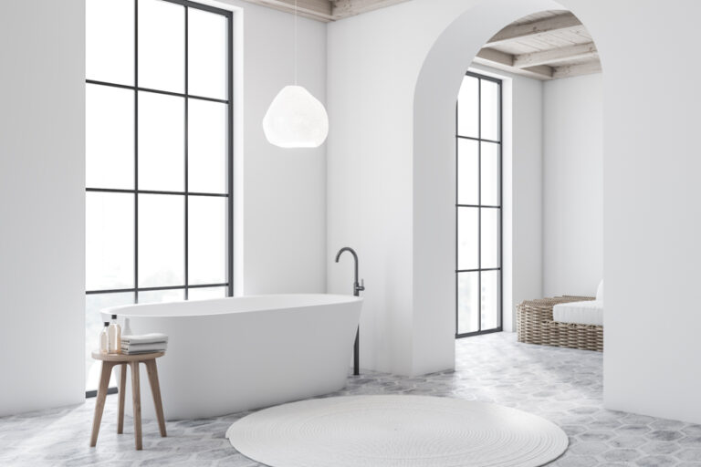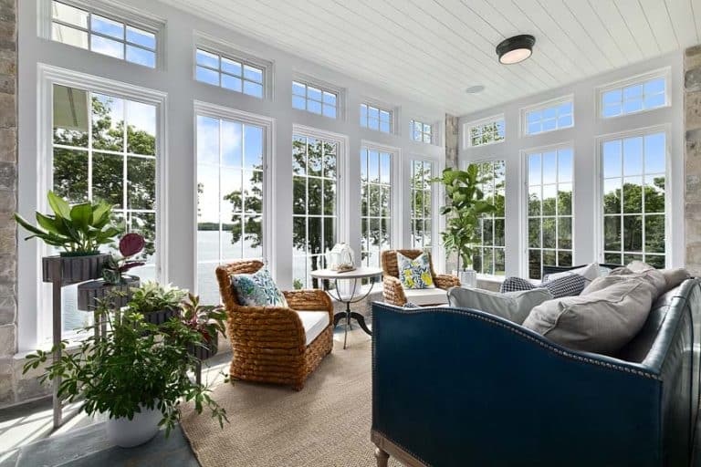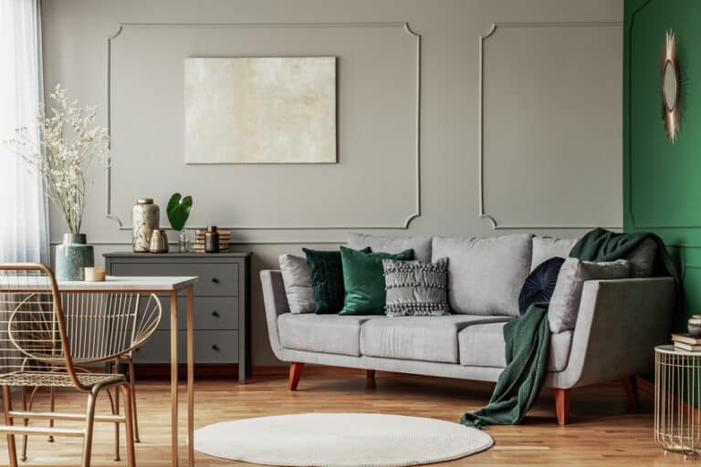Jib Door (Hardware Needed & Design Guide)
Hailing from the Georgian period and once popular in European estates, jib doors have made their way into American design. Jib doors were a popular interior design trick employed to maintain the ‘balance’ of interiors and its main attribute is its ability to blend in.
A jib door is nearly invisible, or at least disguised from being recognized as one when built to have the same moldings or wall treatment and matches any pattern on the wall so that it resembles the surrounding wall.
What is a Jib Door?
A jib door is designed to blend in flush with the wall and blend in with its surroundings including the paint color, wall trim and molding. This type of hidden door was often used for disguising the entrance to secret hideaway rooms.
Nowadays, it is no longer used to conceal clandestine activities. It is growing in popularity and is influencing the design, engineering, and building of invisible jib doors in contemporary architecture design projects.
This design concept still has distinction today by providing a practical way to disguise storage rooms, safe rooms, closets, an under stairs cupboard, or even doors to adjoining rooms. Some examples include guest rooms, powder rooms, and offices.
Unlike regular types, jib doors don’t have any visible casing, or framing, and are often without hardware. Without these features, allows the jib design to be flush mounted right into the wall further camouflaging it to the unsuspecting eye by blending it into the surrounding architecture, and making it “invisible.”
A more contemporary design concept for the installation is that it is decorated with ornately patterned wallpaper, integrated with more ornamentation, painting it the same color as the wall to make the opening less obvious.
Other examples include adding a mural to the wall that continues over its surface or to continue paneling or boarding across the wall to create a seamless transition. Modern interior design uses wall stickers to reduce the impact of the doors. Other designs include paneling, where the smaller size and shape of panels more readily conceal the door’s outline.
Door Hardware
How can the jib door work, if there is no hardware?
Having no visible handle helps conceal the opening allowing it to closely resemble the surrounding wall. Jib doors have concealed hardware that functions depending on what type of hardware is used.
The most featured hardware used for these doors is the magnet or a touch latch locking mechanism that makes the jib design blend. A touch latch type of door lock allows it to be opened with a firm push on a certain area. There is also a very special aluminum frame built in to hide away the hinge system and improve its durability.
Planning is key to successfully installing the jib doors and it needs a lot of thought and consideration on how they will open and close. Installing them requires special hinges to truly disguise the door into the wall.
The hinge points are a very important consideration since they dictate in which direction it opens and how any surface moldings such as skirting boards and dado rails will work with the moving parts.
Soss hinges are great because they’re concealed between the frame and the door. It is completely concealed when closed allowing the panel to close flush with the frame for a clean line.
Another good option is a pivot hinge installed in the header, this allows it to pivot from a single point both at the top and bottom and to swing in either direction.
Building A Hidden Door
Building a hidden door could be both fun and functional, and can be something that you already have in your own home. Here are some simple tips to remember when you’re planning to build one.
Consider Your Door Design
The most classic jib door designs come in the form of bookcases since they are large enough to walk through. These hidden passage bookshelves have the additional benefit of being a useful piece of furniture for the room.
It can be designed to have the hinge go either forward or back, depending on the amount of space to work within the room; or you can set it up so that it slides to reveal the opening.
A paneled wall is also a great design option since the paneling will allow you to conceal the edges of the doorway, and make it blend in more naturally with the wall to create a smooth canvass. A paneled doorway works well in modern-styled homes with its sleek and minimalist look.
Jib doors can also be incorporated with coffered and wainscot walls such as beadboard, overlay, raised panel, flat panel, board and batten. These types of wainscoting paneling can camouflage the opening more decoratively.
Where Do You Want Your Door To Lead
A secret door should lead to someplace that you want to keep private or a room in your home that you don’t want to be noticeable. It can be an entryway to a small private office, powder room, or storage space.
Or perhaps a place that you would like to have an extra layer of security for a safe containing cash, jewelry, family heirlooms, or weapons. It can also be a doorway to create a fun place for your kids where they can play and let their imaginations run wild.
Most houses already have existing extra spaces that could be easily modified to become a “secret room” such as under the stairs, a space in the attic, or a side wall in a basement; and begin imagining what would be a fun use for it.
Since you already have cabinetry in your kitchen and dining room, a cabinet doorway can blend beautifully into these rooms. This can be done by creating a false cabinet that looks like the othe cabinet doors complete with matching hardware, but actually, it is a door that leads into a pantry or to another room in your home.
These doors can also be ideal for floor hatches going down to your basement and allow you to use the square footage above the stairs as floor space when the floor hatch is shut. Keep in mind that when creating your floor hatch, it needs to open up large enough that you won’t hit your head while going up or down the stairs.
Installing hydraulic arms onto the hatch will help you lift the concealed doorway easily and close it smoothly, and a handrail on the underside of your hatch door will increase your safety when using the stairs.
See more related content in our article about the different types of interior doors on this page.

