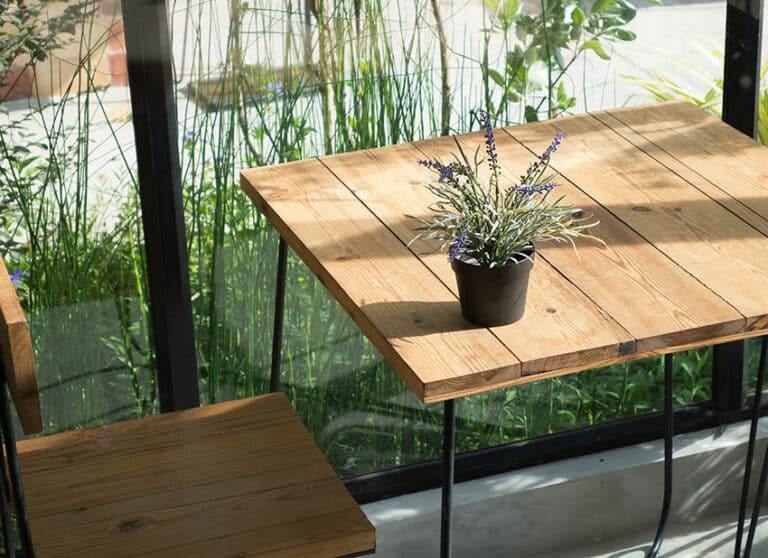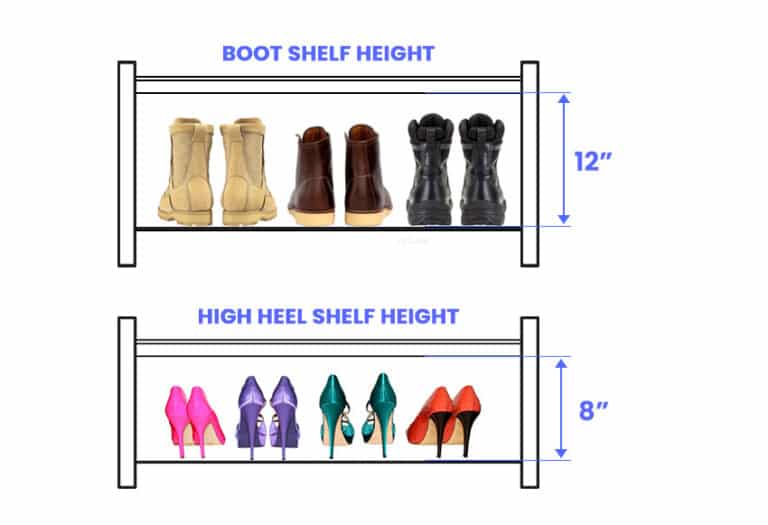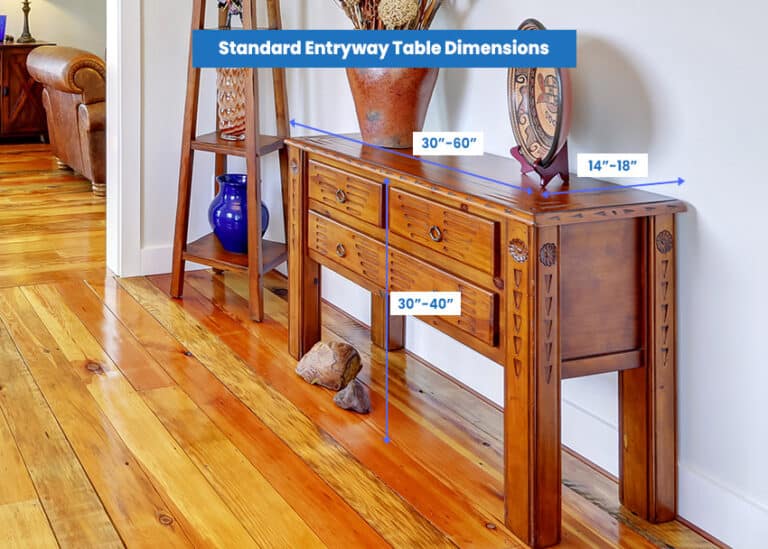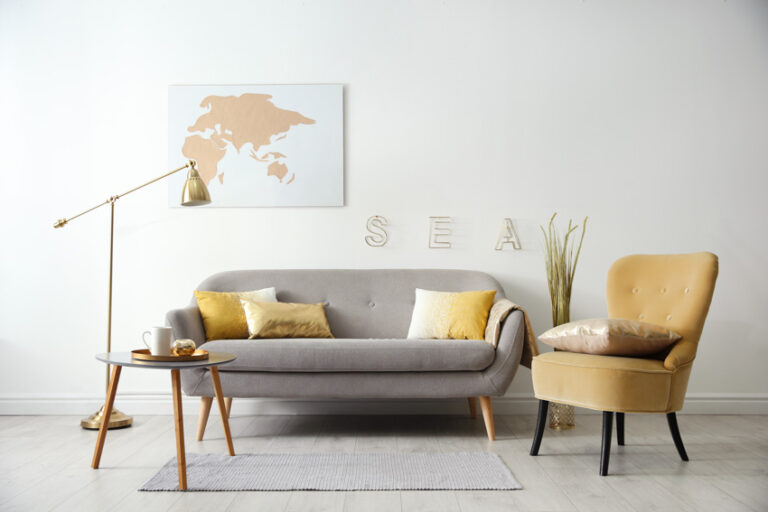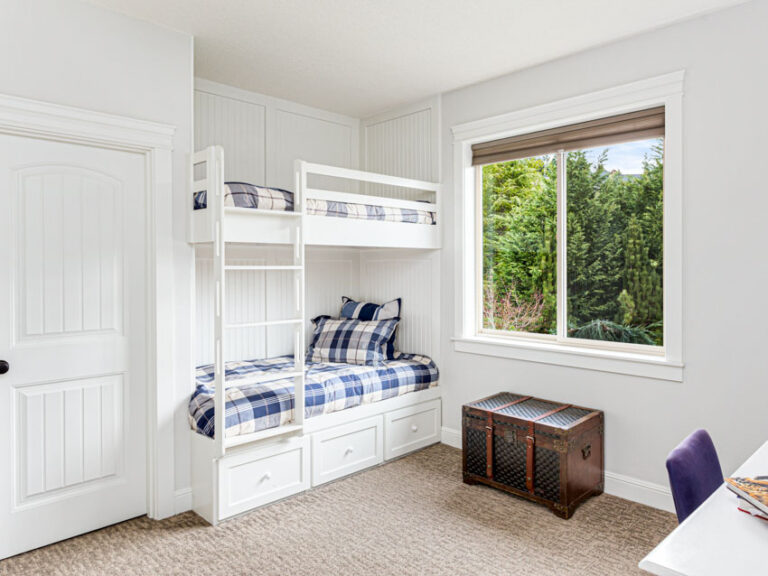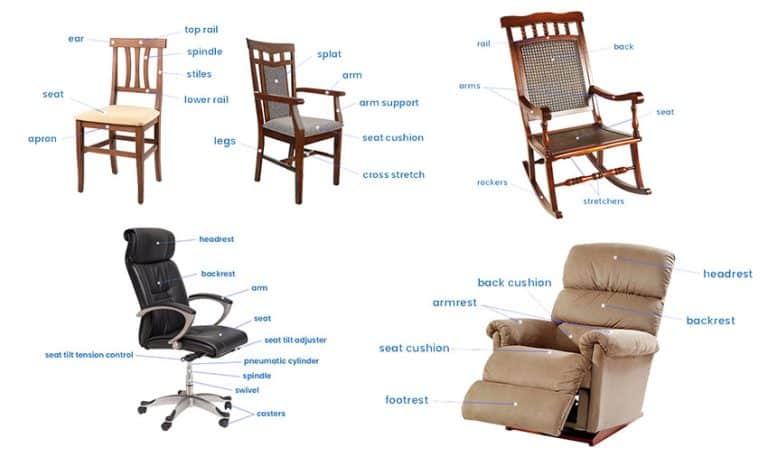How To Choose A Dining Table That Fits Your Room
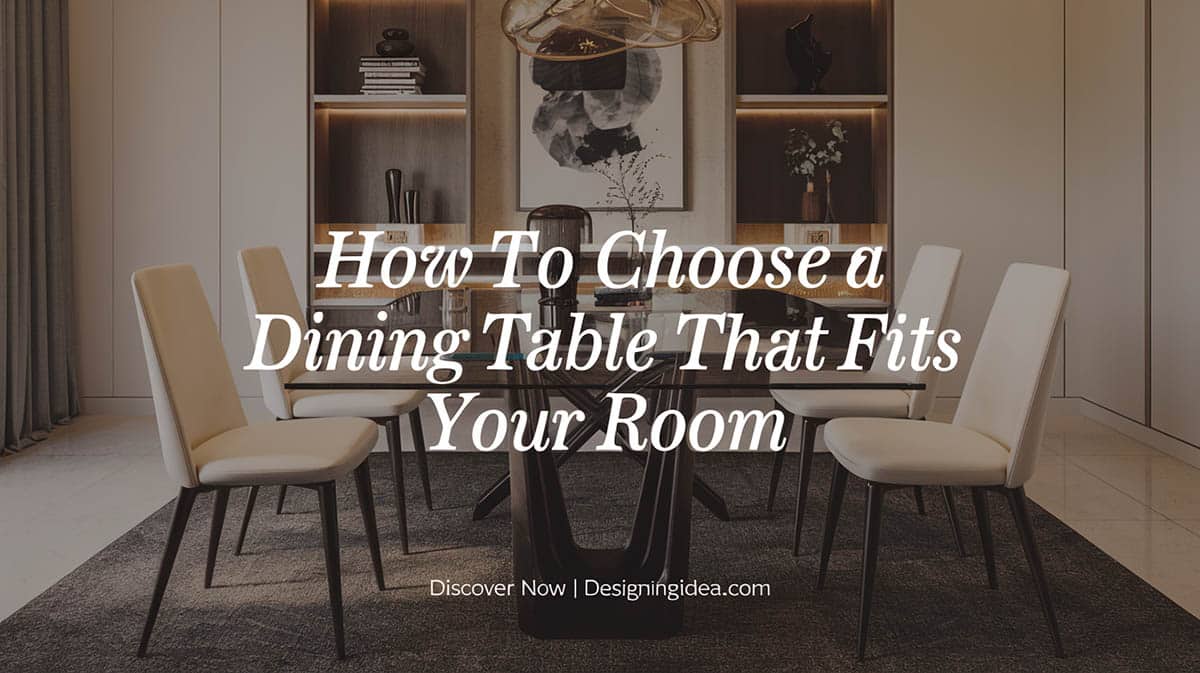
Finding the perfect dining table is part science, and part art. You want a table that is practical, beautiful, and comfortable to meet all your day to day and entertaining needs. Let’s take a look at how to choose a dining table that fits your room for any occasion.
Understanding Room Dynamics
First, measure your room. For example, an average dining room is 14 x 16 feet. To figure out what size table the room can support, subtract 5 feet from each dimension. Assuming there is no other furniture in the room, a 14 x 16-foot floor plan would be able to hold any table measuring 9 x 11 feet or smaller. This calculation allows for the necessary clearance for movement and additional furniture you may have like a buffet or sideboard.

Upload a photo and get instant before-and-after room designs.
No design experience needed — join 2.39 million+ happy users.
👉 Try the AI design tool now
Essential Spacing Guidelines
As a general rule of thumb you’ll want at least 3 feet on all sides of a tabletop to ensure there’s room to get in and out of your seat. This clearance becomes particularly important while entertaining guests as they need comfortable space to maneuver without bumping into others. For more active areas consider pathways with at least 42 inches of clearance.
In addition you’ll need about 22 to 24 inches of banquet furniture space for chairs to comfortably sit without feeling too crowded. Larger types of dining chairs with arm rests or large seats will need even more space. Consider adding an extra 2-4 inches per chair when using upholstered dining chairs or captain’s chairs with arms.
Because people come in all sizes, there is no perfect height for a dining room table. What is ideal for one family member may be awkward and uncomfortable for another. Most dining room tables are approximately 30 inches high. – Knack Universal Design, Barbara Krueger and Nika Stewart
Ergonomic Considerations
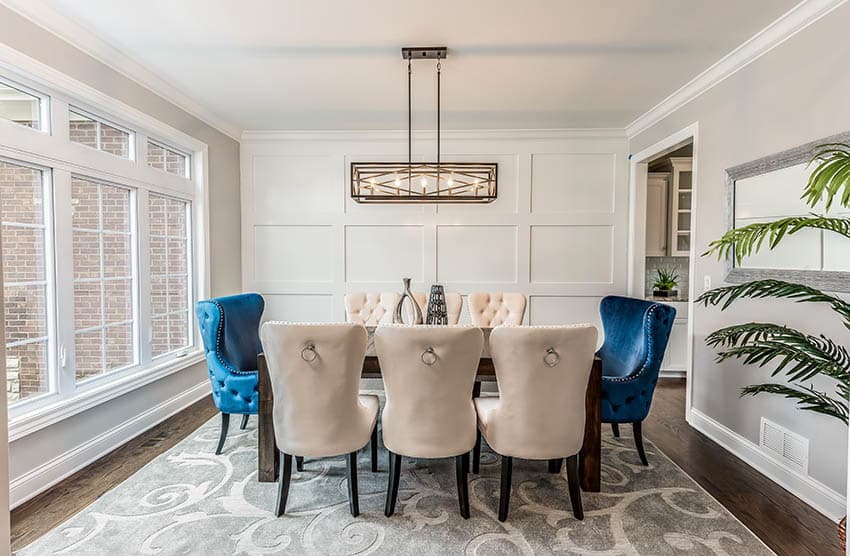
Because people come in all sizes, there is no perfect height for a dining room table. What is ideal for one family member may be awkward and uncomfortable for another. Most dining room tables are approximately 30 inches high. When selecting chair height, ensure there’s a 12-inch clearance between the chair seat and table bottom for the optimal comfort.
Visual Weight and Space Planning
Keep in mind that while technically they may fit, darker or bulkier furniture pieces may make the space feel more cramped.Darker or more bulkier tables can make a room feel more crowded overall. Alternatively, glass or lighter toned options may help the space feel larger. Consider the visual weight of furniture such as a tabletop by taping its dimensions onto the floor where it will be placed to get a sense of how it may feel. This visualization technique can be enhanced by:
- Using painter’s tape to outline the full dining set footprint
- Placing chairs around the outlined area to test traffic flow
- Considering lighting placement above the proposed table location
Design Integration
Once you’ve established the appropriate size for your dining room, consider the style of the rest of your home. If the room is self-contained, you can play with a different decor than the rest of the house. However, maintaining some connecting elements through color, material, or style can create a subtle harmony.
If it’s integrated, as in open-plan houses, you’ll want the dining room tabletop to play nicely with whatever look you’re trying to achieve. If the room is large and bright, a substantial wood or heavy metal tabletop won’t overwhelm it. To open up a cramped or dark space, consider a glass-topped table or pieces with lighter finishes and streamlined silhouettes. It’s also important to consider the use. Formal tables often have elegant designs with ornate details and intricate designs, while more casual tables offer more functionality, and simplicity over design.
Material Selection and Maintenance
When choosing your table material, consider:
Solid wood: Offers a timeless look and durability, but requires regular maintenance
Glass: Creates visual lightness but shows fingerprints and smudges more easily
Stone: Provides unique character but needs sealing and special handling
Metal: Offers industrial appeal and is durable, but may show scratches
Composite materials: Balance durability with style and budget, but may lack authenticity
Choosing the Right Table Size
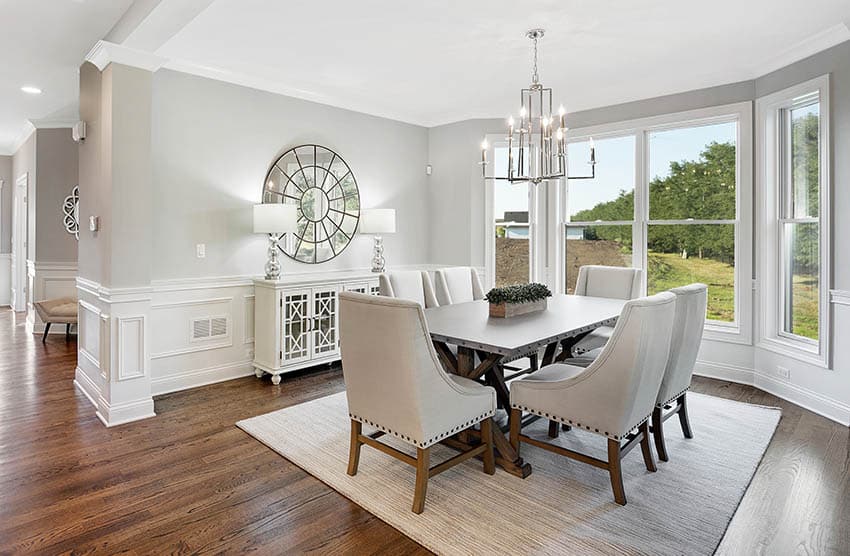
The most limiting factor when choosing a new tabletop is the size of the room you’ll be placing it in. To maneuver around the tabletop comfortably, leave adequate space between the back of the chair (when pushed in) and the nearest wall or obstacle. The minimum amount of clearance needed is 30 inches, but designers recommend you plan for at least three full feet or 36 inches.
However, you don’t want too much space, or the tabletop will look too small for the room — stick to 48 inches or less. A good rule of thumb to estimate the amount of seating you need is to double the size of your household. Two adults will most often entertain other couples, while families tend to socialize with other families of similar sizes.
What Rug to Place Under the Table
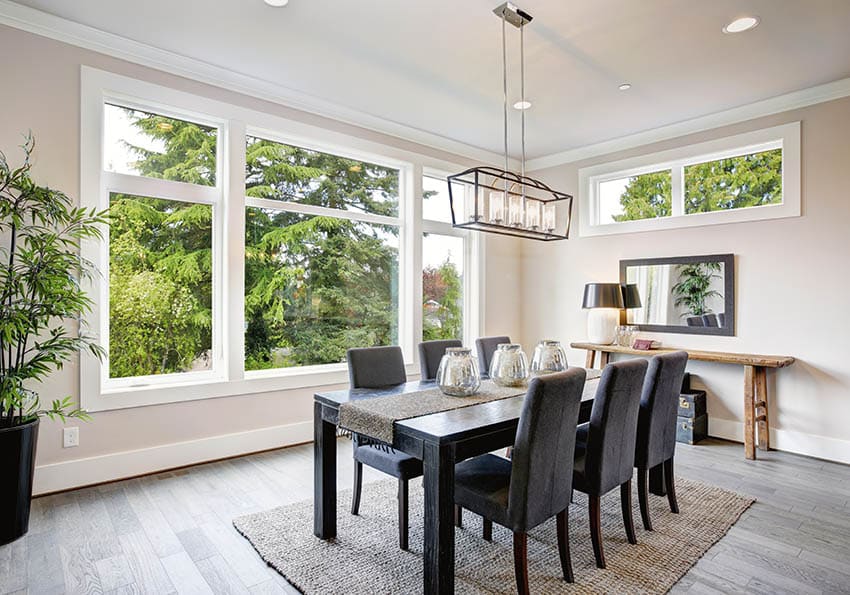
For size, ensure that the edge of the rug is at least 18 inches away from the nearest chair leg when the chair is pushed in. This will allow adequate space for most guests to get in and out of their chairs without catching the chair legs on the rug. Rugs can be used to define the space underneath the tabletop, whether your dining room has wood floors or wall-to-wall carpeting. A tightly woven, low-pile rug will be the most resistant to stains.
Round Table or Rectangular Table?
It’s usually easier to squeeze more chairs around a round counter than find extra space at a rectangular tabletop, and you’re less likely to knock elbows with your neighbor. However, there is less space in the center of a round tabletop — keep this in mind: if your kitchen is a fair distance from your dining room, you might wind up walking back and forth an awful lot.
Dining at a round tabletop is a more intimate experience, and it will be easier to see the faces of your eating companions. Round tables are excellent choices for small or square dining rooms. However, they look awkward when pushed against the wall. If you need to get your table out of the way, a drop-leaf or console tabletop is a better bet.
What Table Shape Takes Up Less Space?
Round tables tend to have the smallest overall footprint of any tabletop. Another space-saving option is to buy a rectangular or square table and situate it in a corner. Console tables are the perfect solution if the tabletop is only needed occasionally — they are stored in a cabinet or side table and can be pulled out when necessary.
By balancing these practical factors with your personal taste, you’re sure to create a dining area with broad appeal for gathering, celebrating and connecting over delicious meals for years to come. Just add your favorite recipes and loved ones!

