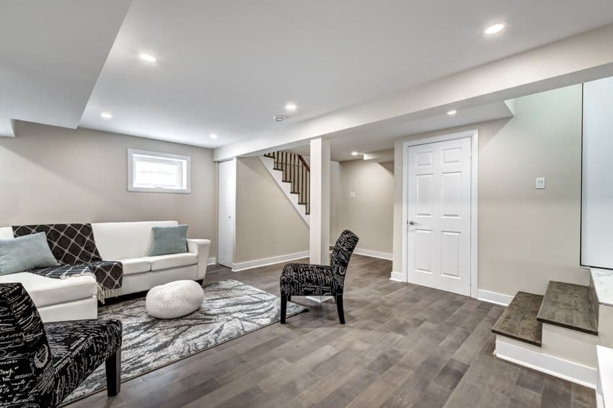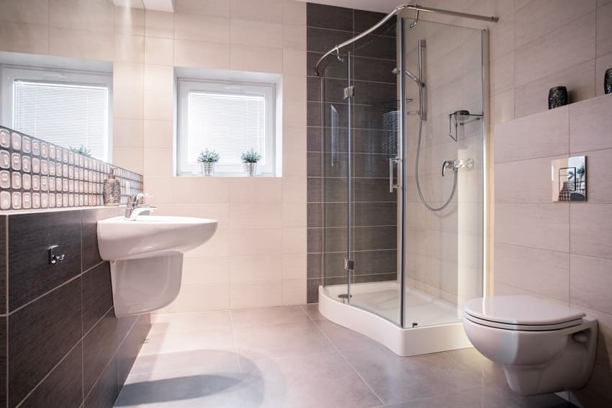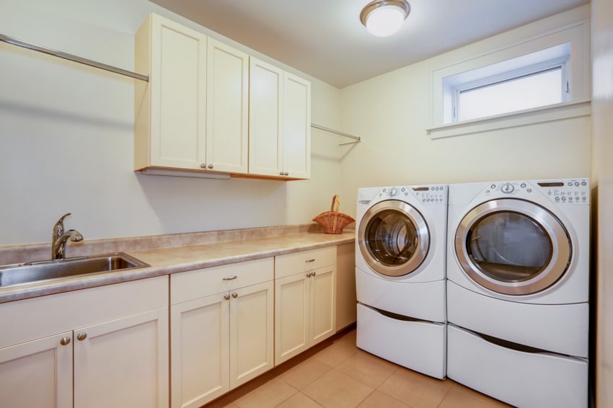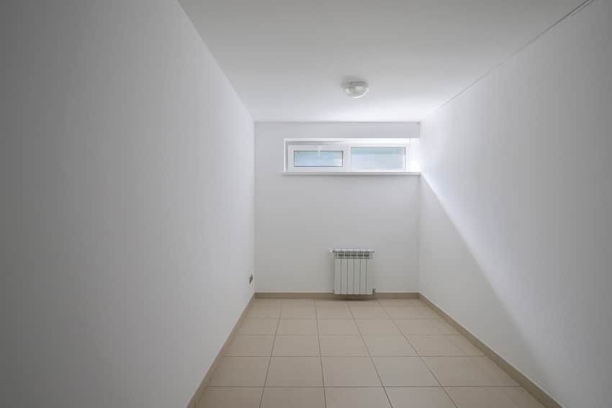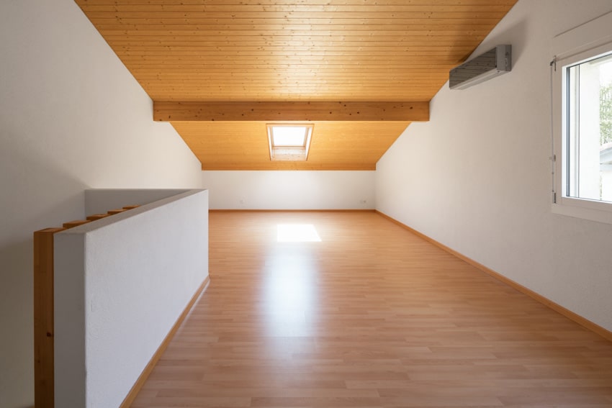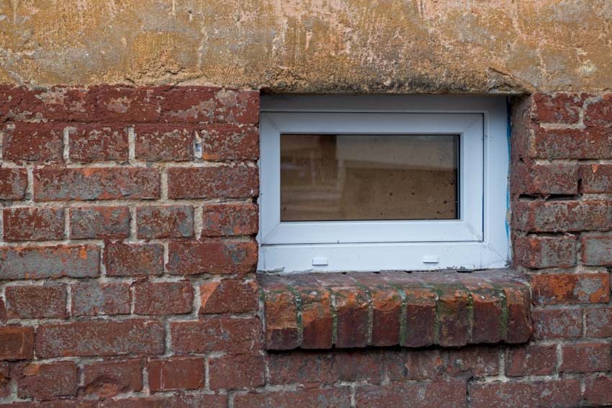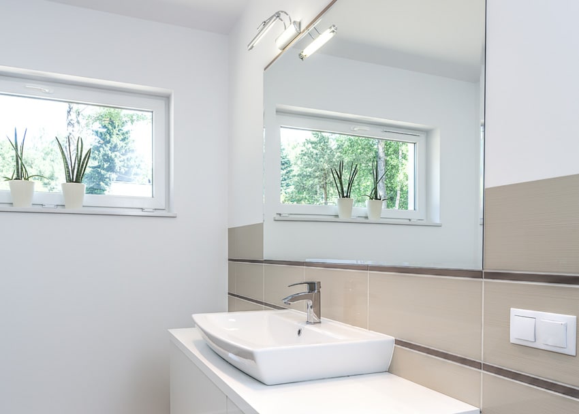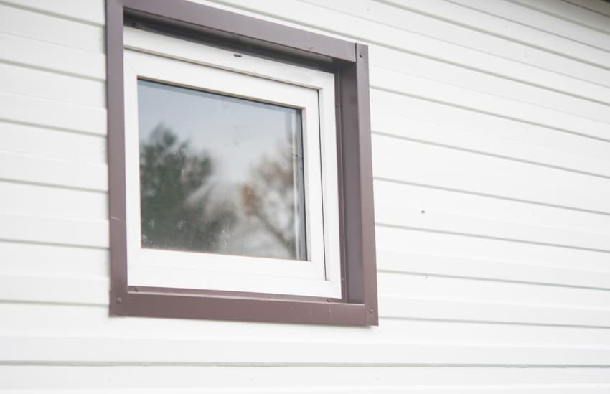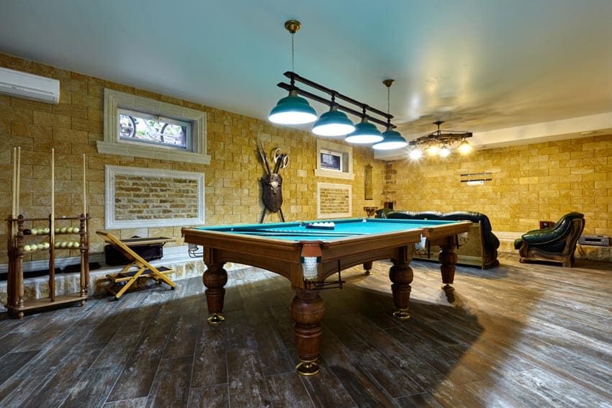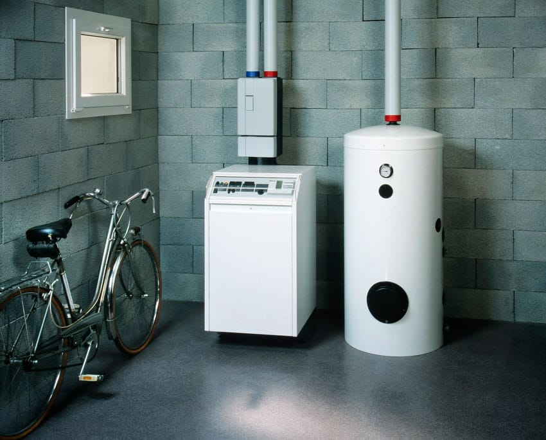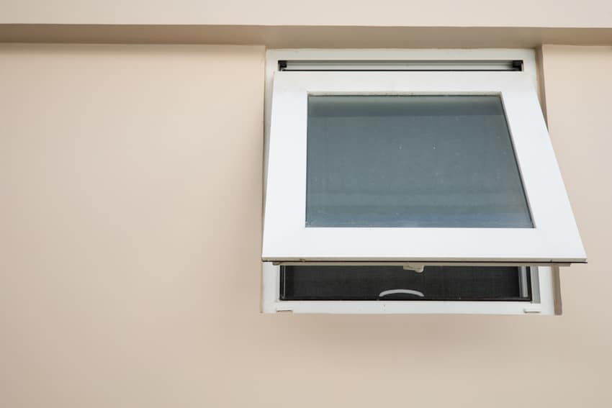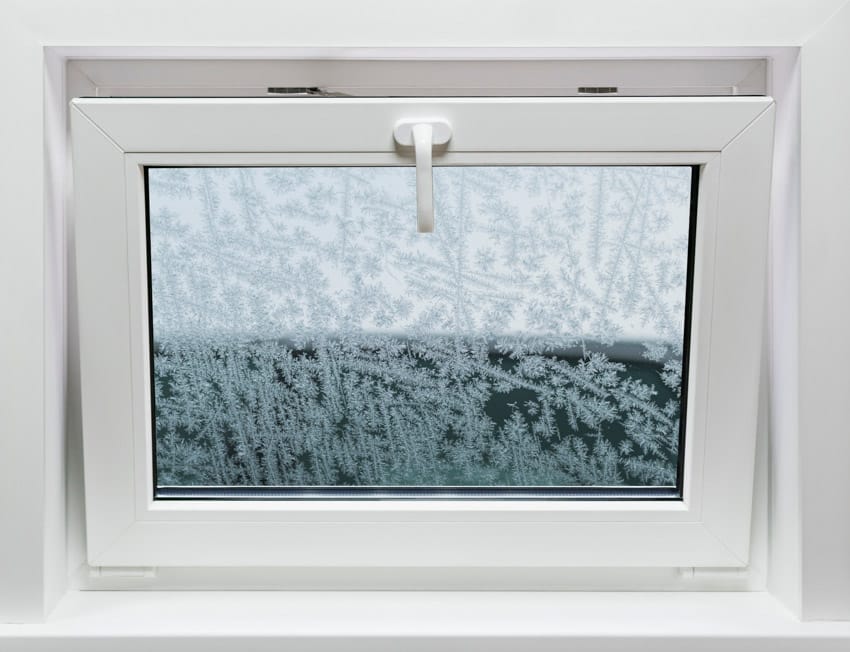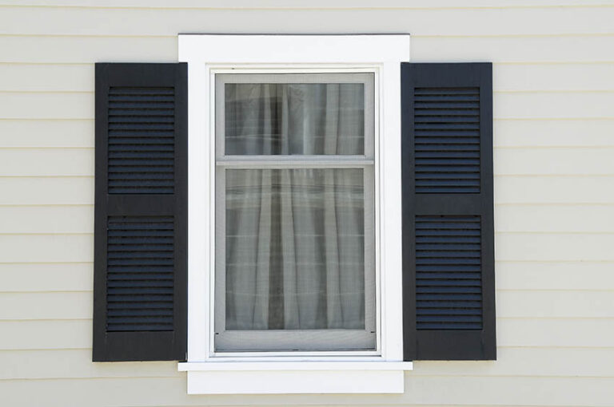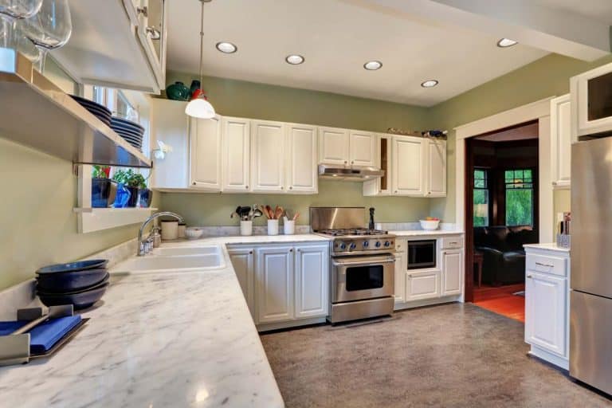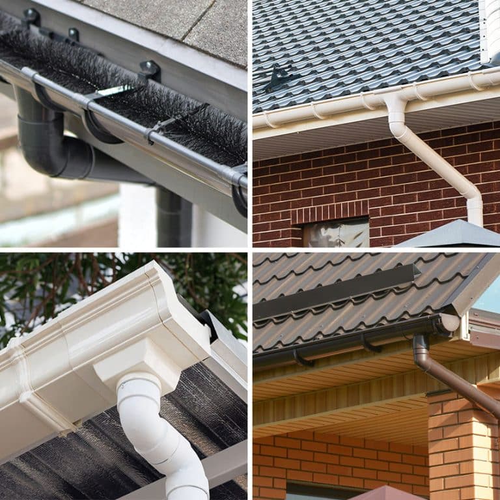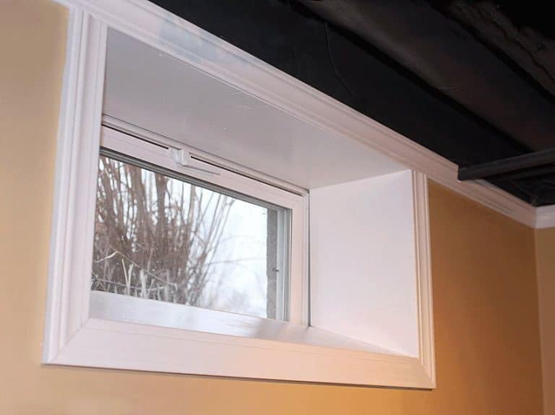Hopper Window (What It Is, Uses & Replacing Tips)
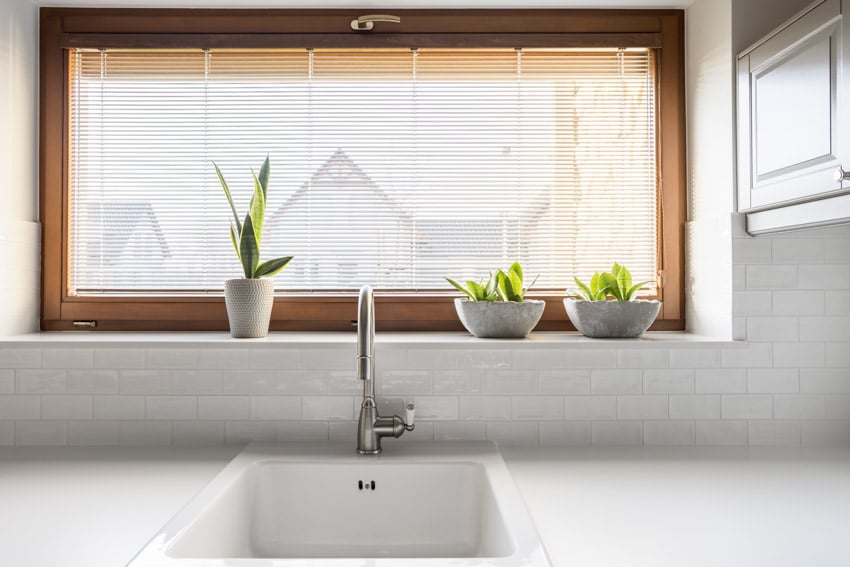
If you have a space that critically needs ventilation, yet it would be impractical to install a large opening, hopper windows may be the perfect solution. It can potentially be a phenomenal option if you want to deliver natural light into a room while maintaining privacy.
Hopper windows were originally installed in basements and other low-lying spaces to give ventilation and fresh sunlight. Hopper windows have had a comeback in prominence in recent decades, partly because of their energy efficiency and flexibility to blend in with a minimalist interior design and modern architecture.
You may not recognize it by its particular term, but you have most probably encountered a hopper window before. As you read on, you will learn everything you have to know about what makes hopper windows exceptional.
What Is a Hopper Window?
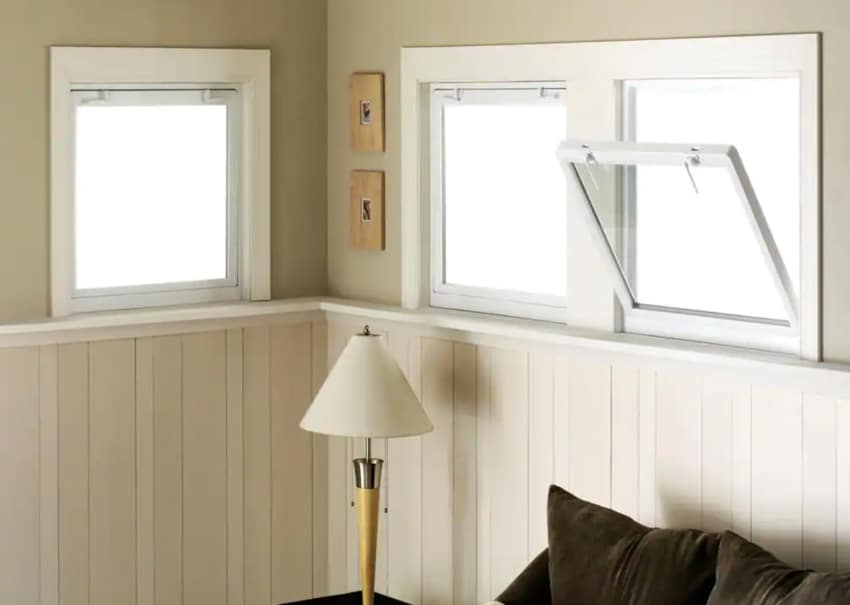
A hopper window is a small window that opens from the bottom inward. It usually includes one sash that tilts inward to provide ventilation as well as added privacy. Hopper windows are normally modest in size and are commonly applied in basements, bathrooms, or other confined locations where ventilation is essential.
Furthermore, hopper windows are well-known for their energy efficiency and can be employed to enhance natural lighting within a room. They come in many materials, such as wood, polycarbonate, aluminum, and vinyl, and can be modified to meet a wide range of architectural designs.
A hopper window is distinguished by its rectangular structure. They are typically situated high up on the wall close to the ceiling, where they provide optimum airflow. Builders may sometimes position them either above or below picture windows to provide better air circulation and a streamlined design. They might feature hinges on the top or bottom, depending on the installation type and manufacturer.
Where Do You Use These Windows?
Because of their versatility, hopper windows can be used in a wide range of settings and locations. Nonetheless, here are the popular types of rooms and locations where they are normally used:
Basement
Hoppers are widely installed in basements as they provide ventilation and lighting in these lower-level spaces. They also occupy less space compared to other types of windows and can be efficiently installed in basements, which are generally confined.
Basements are frequently gloomy and humid, and a hopper window can assist in improving air quality and general convenience. Hoppers are a low-cost option to allow natural lighting and fresh outdoor air to a basement that does not have any good source of light and a ventilation system.
Bathroom
Hopper windows are a great option for bathrooms because of their inward-opening style, which provides ventilation without compromising privacy. Bathrooms are generally humid spaces, and allowing adequate air to flow can assist in enhancing better air quality and reduce the possibility of mold and mildew growth.
Laundry Area
Hopper windows are efficient in laundry rooms due to many of the same reasons that make them effective in basements as well as bathrooms. This is due to the fact that laundry rooms are often smaller and with space constraints.
It can also rapidly get hot and humid while performing laundry. It would be a great idea to install a hopper window in this location to allow for increased ventilation and ambient light.
Garage
Natural lighting is typically inadequate in garages. Hopper windows, on the other hand, can be employed to give natural daylight in a garage, which can enhance the space’s general comfort and productivity.
Most types of garages can become claustrophobic and inadequately ventilated, particularly if they are made to work for activities that emit fumes or dust. By encouraging fresh air to flow, they can aid in improving quality and reducing the likelihood of mold and mildew.
Additionally, hopper windows are often built of long-lasting materials that can survive the rigors of a garage setting. They are also usually simple to keep clean and maintain, which is essential in a garage where dust and dirt can develop.
Attic
Hopper windows can help to enhance air quality and minimize moisture accumulation in attics, which can help increase the longevity of the attic area as well as the building’s construction. The window, though, must be appropriately sealed to maintain the warmth of the attic during the wintertime and the coolness during the summertime.
Commercial Establishments
Hopper windows can be used to supply natural lighting and ventilation in commercial establishments, including factories, warehouses, and office spaces.
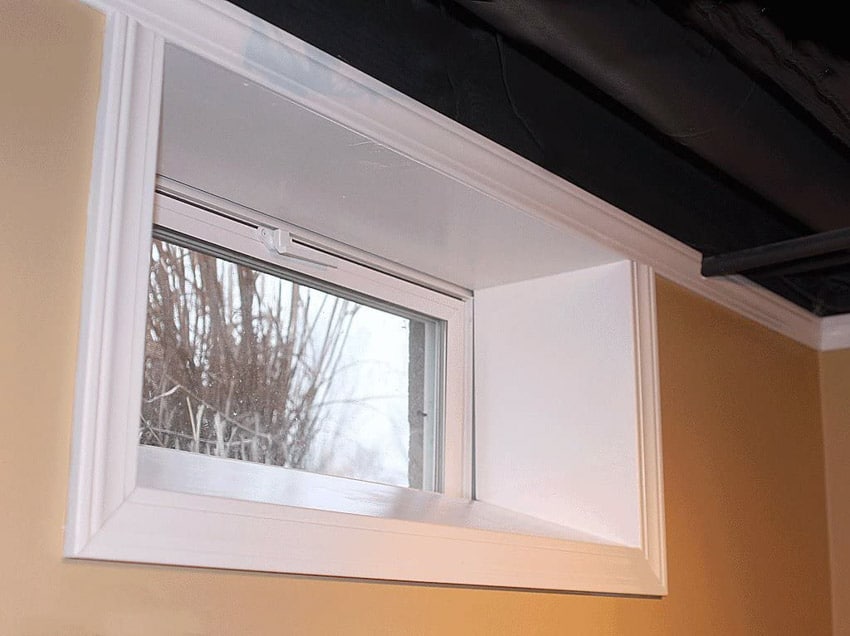
They are often thought to be more secure than regular types of windows since they are more difficult to access from the outside. This can give an additional level of protection to commercial establishments.
Hopper Style Windows for the Basement
Basements can be gloomy, humid, and unwelcoming locations, but they can be turned into pleasant and warm living rooms with the insertion of hopper windows. These push against the framework when closed, resulting in a more efficient overall closure.
This implies that these windows will be easier to shut up for the winter. They will prevent the cold from entering your basement, particularly when combined with high-quality glass.
The inwardly swinging sash of basement hoppers permits clean air to penetrate into the basement, whereas the glass surface allows an abundance of natural sunlight to illuminate the basement. This can help to minimize the stinky smell commonly associated with basements while also improving general air purity.
Moreover, basement hoppers are very easy to use. They can be conveniently closed and opened even in small areas because they are hinged at the bottom and open by getting pushed upward. This really is extremely beneficial in basements where there are space and mobility limitations.
Additionally, hoppers are extremely secure. They are tough to access from the outdoors, and their compact design makes burglars difficult to break into. They are quite easy to lock, adding an extra level of protection to the basement space.
Hopper Replacement Windows
Although these types of basement windows are normally durable and long-lasting, there will come a time when you may need to replace them. Hence, replacement hoppers would also be necessary.
Hoppers in older homes are typically built of wood, which can rot over time and accumulate mold growth. In the worst-case scenario, inhaling the air in these spaces could be hazardous to one’s health.
Aside from that, older hoppers may lose some of their airtight capabilities, which means they will not keep a space as warm as they should. If you discover any signs of deterioration, it is more cost-effective to replace the entire window to avoid further damage or accidents.
Replacement hoppers are brand-new windows that are intended to replace outdated hoppers in a home or structure. These replacement windows are usually built to the same proportions as the original ones and fitted in the exact placement. They are frequently applied once the existing hopper becomes worn, damaged, or no longer functional.
Moreover, replacement hoppers are available in a range of materials, such as wood, vinyl, polycarbonate, and aluminum. They come in a variety of forms and colors, and they can be designed to complement your current decor of the home or structure.
They can also be customized with features like dual glazing, low-E coatings, and Argon gas inserts to enhance their energy efficiency, ventilation properties, and insulation. Simply put, replacement hoppers are normally installed by uninstalling the old hopper casement and exchanging it with the replacement one.
Professional window installation services and contractors normally perform this operation, which can take anywhere from several hours to a day. The processing time will depend on the installation complexity and the number that need to be installed.
Indeed, homeowners who wish to enhance the appearance and efficiency of their current casements without needing to replace the entire window framework may consider installing replacement hoppers.
Sizes of Hopper Style Windows
Hoppers are typically around 12 to 24 inches in height and 30 to 36 inches in length. This size is just appropriate to allow in plenty of natural light without taking up too much space in your room. The following are some of the most popular hopper-style casement sizes available:
• 12″ x 30″
• 14″ x 12″
• 18″ x 24″
• 24″ x 36″
• 30″ x 36″
• 36″ x 36″
• 24″ x 48″
• 50″ x 30″
It is necessary to keep in mind that the size of the window you need will depend on the precise measurements of your existing opening as well as the size of your room.
Additionally, asking manufacturers or expert installers about their particular sizes and customized solutions is usually a great idea. They can assist you in choosing the ideal casement size and design for your needs and preferences.
How Much Does It Cost to Install a Hopper or Vertical Slider Window?
The cost of installation might vary significantly, just like with any other type of window, depending on the material properties, location, and number involved. Nevertheless, depending on your needs, you can anticipate paying anywhere from $100 to $700 for each window.
In addition to the installation, you must consider the contractor’s hourly fee, which varies depending on your location. If you are considering hiring a contractor to complete a specific job, the cost will continue to go up as well.
Additionally, this cost may increase if you select a more expensive material like premium waterproof wood or top-grade aluminum or if you decide to add extra features such as dual-paned glass or a low-E coating. Most manufacturers deliver and sell hopper models that are fairly similar, but they might not be what you have in mind.
Moreover, the price will increase if you need to install more windows or if the installation is extremely complicated. Aside from the cost of the window itself, there might be extra fees for any drywall or framework repairs or to fix any potential structural problems.
Receiving multiple quotations from various window installation services or contractors allows you to compare pricing and ensure that you are getting the best value. It is also important to note that certain services may provide financing options; thus, inquire about those options as well.
Furthermore, unless you have home remodeling expertise, you should employ a professional to undertake the installation. If you have no experience in doing successful home renovations, you can end up causing damage to your walls and raising the installation’s overall cost. If you insist on doing it yourself, be sure you follow local building codes, which differ by state.
Installation
Basement projected casement installation can be a bit complex compared to standard window installations. But with the right tools and procedure, doing so will be smooth and easy. Before you start the installation procedure, ensure that you have the following tools and materials:
• Saw
• Hammer
• Drill
• Level
• Tape Measure
• Caulking Gun
Moreover, you have to buy the hoppers and any extra materials you might need, such as a trim or sealant. The basic guidelines for installing hoppers in a basement are as follows:
1. The initial step in installing hoppers in your basement is measuring the window opening. You will have to take measurements for the height, depth, and width of the rough opening. This will guarantee that you will obtain the correct size window and that it fits securely.
2. After that, you will need to uninstall your old window. This can be accomplished by cautiously pulling off the trim and detaching the window. Keep any trim or other essential materials because you might need them later; do not throw them away yet.
3. After removing the old window, you must prep the rough opening for the new one. This may entail constructing or removing framing along with installing sealant around the opening’s perimeter. The sealant will aid in preventing water from penetrating the basement.
4. You can install the new projected casement after preparing the rough opening. You must ensure that it is level and straight and that it is adequately sealed to block water and drafts. To level the window, you might have to use shims or a level bar and caulk around the perimeter to properly seal it.
5. After you have installed the new hopper, you can add the trim. This usually entails nailing or screwing the trim to the window and then caulking along the perimeter of the trim. To complement the current trim in your room or house, you might have to stain or paint the new trim that you will add to your window.
6. Inspect the window to ensure that it is installed correctly and that it opens and closes seamlessly. If everything appears to be in order, you can tidy up the work area and savor your newly installed window.
Take Note: If you are not confident about doing your own projected casement installation, then it is recommended to contact an experienced window installation service company to make sure that the operation is done accurately and in accordance with local building codes. They have the suitable tools, skills, and understanding to complete the task quickly and safely.
Hopper Vs Awning Window
Hoppers and an awning window differ greatly in how they are mounted as well as how they open. Awning windows are usually hinged at the upper end and open outward at the bottom part, whereas a projected casement is normally hinged at the bottom part and open inward with the support of sashes.
Awning windows are excellent for providing ventilation while keeping light rainfall out, making them a lot more ideal for bedrooms, living rooms, dining rooms, and kitchens as well.
Hoppers, nonetheless, are more frequently installed in basements and bathrooms due to their compact size and efficient ventilation properties. However, since hoppers have smaller glass areas, they tend to provide less ventilation than awning windows.
Hoppers are often more straightforward to install than awning windows since they take up less space and may be fitted in compact locations. On the contrary, awning windows take up more room and are more challenging to install. They also necessitate a more specialized weather-stripping solution to prevent moisture and drafts.
Hoppers are usually thought to be more secure than awning casements because they are more difficult to open from the outside environment. If these are not tightly sealed and locked, they can be quickly unlocked from the outside.
In addition, hoppers are often viewed as less appealing than awning casements in terms of appearance, but they can be tailored to complement your current home decor.
How Far Do These Windows Open?
The majority of hoppers open at a 45-degree angle from vertical, which provides decent ventilation while preventing the window from taking up an unnecessary amount of space in the room.
Some types may open to a greater angle, up to 90 degrees, allowing for better ventilation but taking up more area inside the room. The manufacturer and particular model of this window type will determine its opening angle, and the size of the window might also make an impact.
In some cases, these designs may have a restricted opening angle, typically between 2 to 6 inches, for safety reasons or to comply with building codes. This limited opening can still provide ventilation while preventing accidental falls.
See more related content in our article about basement window sizes on this page.


