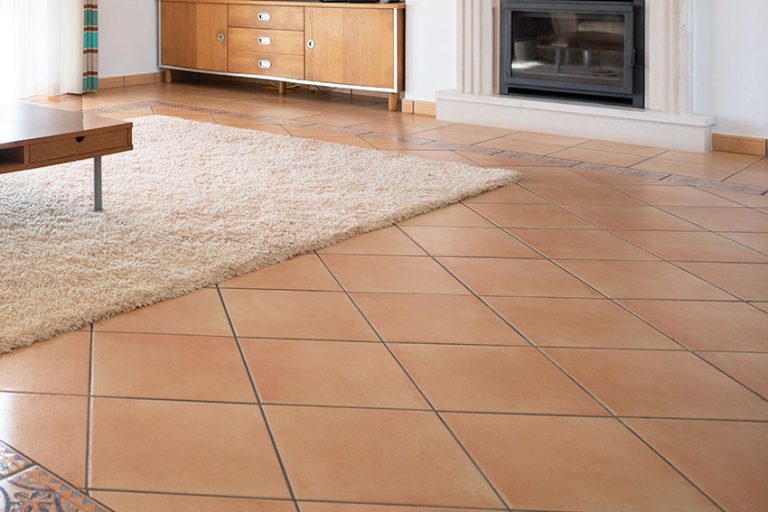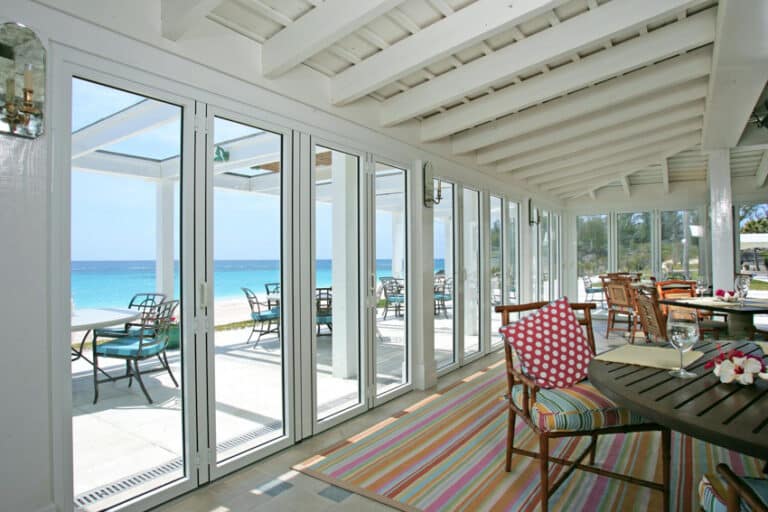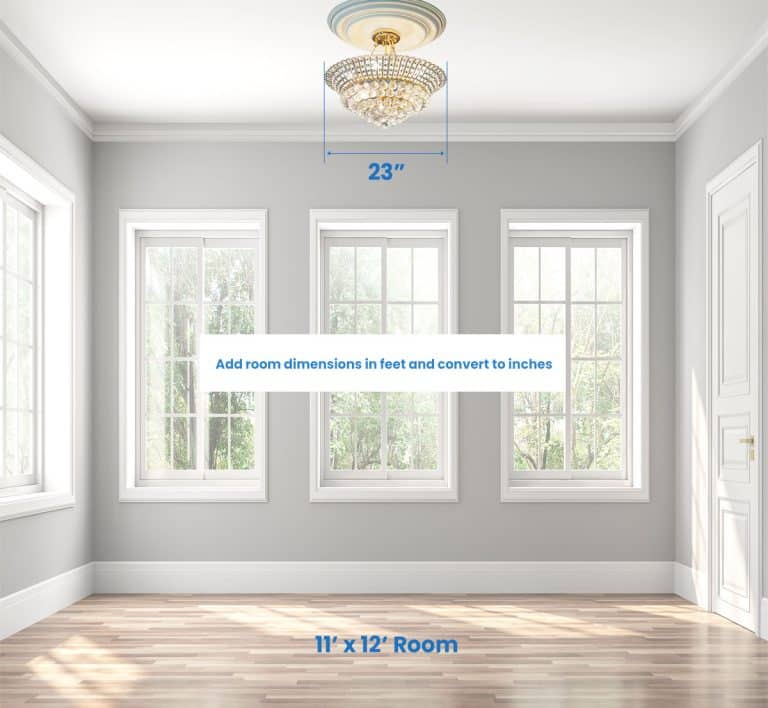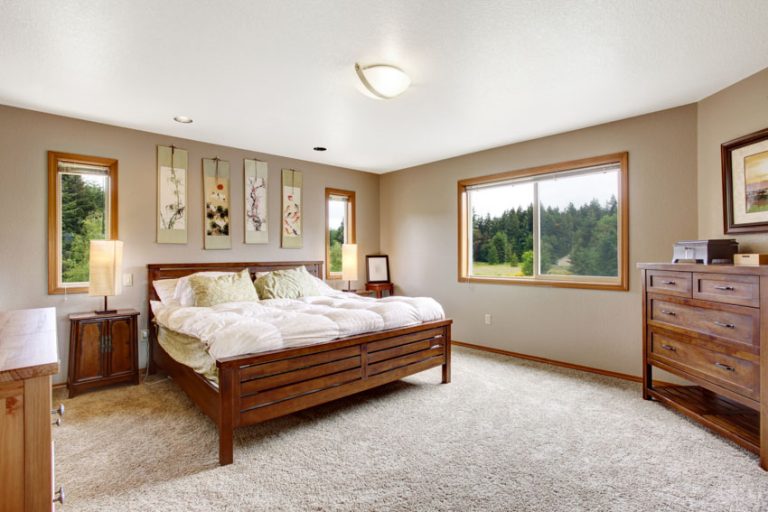What Are the Average Hallway Dimensions? Standard & Minimum Sizes
Hallways serve as critical pathways in buildings, connecting rooms and spaces while accommodating safe passage for all. While residential hallways can be compact, commercial and multi-unit buildings must comply with Americans with Disabilities Act (ADA) requirements to ensure universal accessibility. Proper hallway dimensions are especially important in apartment buildings, where multiple residents need simultaneous access and emergency egress.
Standard Hallway Width
The standard hallway width is 36 inches wide, up to 42 inches for larger designs. There are many elements to weigh when determining the hallway’s width. These factors will include standards and building codes, clearances, and even room for wall decorations. It can also be affected by accessibility, the building type, and many others.
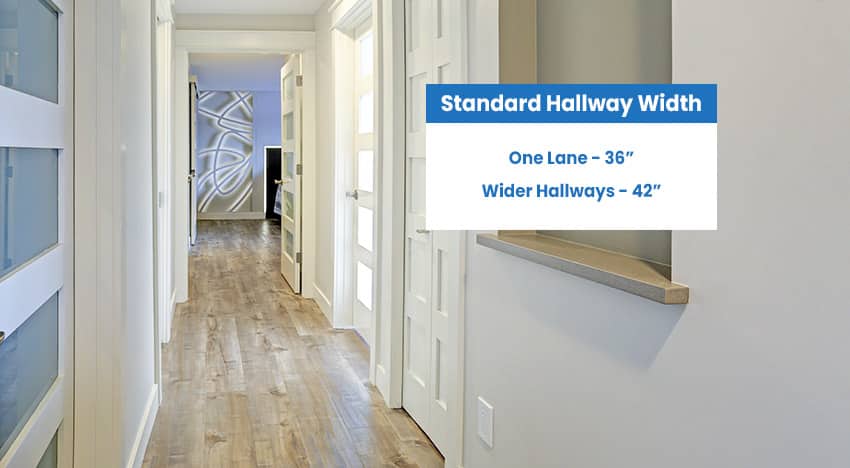

Upload a photo and get instant before-and-after room designs.
No design experience needed — join 2.39 million+ happy users.
👉 Try the AI design tool now
When constructing a home or building, choosing a wider hallway or corridor is better than opting for a narrower one. The foolproof width you can follow is 36 inches or roughly 91 centimeters. This is for a one-lane hallway and would only enable a person to move in one single direction and would make your floor plan look and feel narrow, so it is better to avoid the minimum allowable to ensure that it is accessible by everyone.
If you are considering providing a wide corridor for your home or a building, do so. A corridor of at least 42 inches or 107 centimeters will be spacious enough, and the space will appear more open and not so cramped. Considering the ceiling height is also a good idea, as it can further impact the feeling of spaciousness in your interior design. Don’t forget to ask your architect or contractor questions about your hallway dimensions to make the best choice for your space.
Average Hallway Size
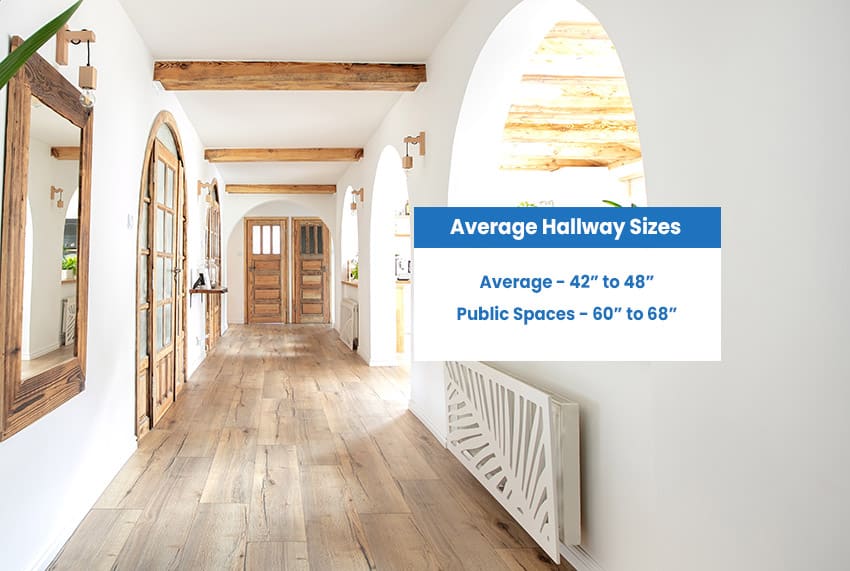
The average width of a hallway will usually range from 42 to 48 inches or roughly 107 centimeters to 122 centimeters. Still, you can go as high as 60 to 68 inches or 152 to 173 centimeters.
The 60 to 68 inch size for width will provide ample space for two people to move in either direction when using the walkway. This corridor width is typically the standard for buildings, government offices, and public spaces and is less common for residential homes and older converted residential buildings.
The set standard width for hallways or corridors will give you the minimum width you can adapt to in your construction. In contrast, the average width for hallways and corridors will consider what is adequate for accessibility, space, and accommodation. If you are considering a wider corridor for your space, following the average width is advised.
How Wide Should A Hallway Be?
How broad a hallway should be will vary, but ultimately, it will be up to you and your contractor or architect to make the blueprint for your home. Ensure you meet the standard requirement of 36 inches or 91 centimeters so anyone can access it in most circumstances.
3 feet or 36 inches is the set standard in Section R311.6 of the 2018 IRC or International Residential Code. For sizable residential homes with more generous corridors to accommodate decorations and furniture, 48 inches or 122 centimeters of hallway space can hold narrow furniture with adequate space for foot traffic.
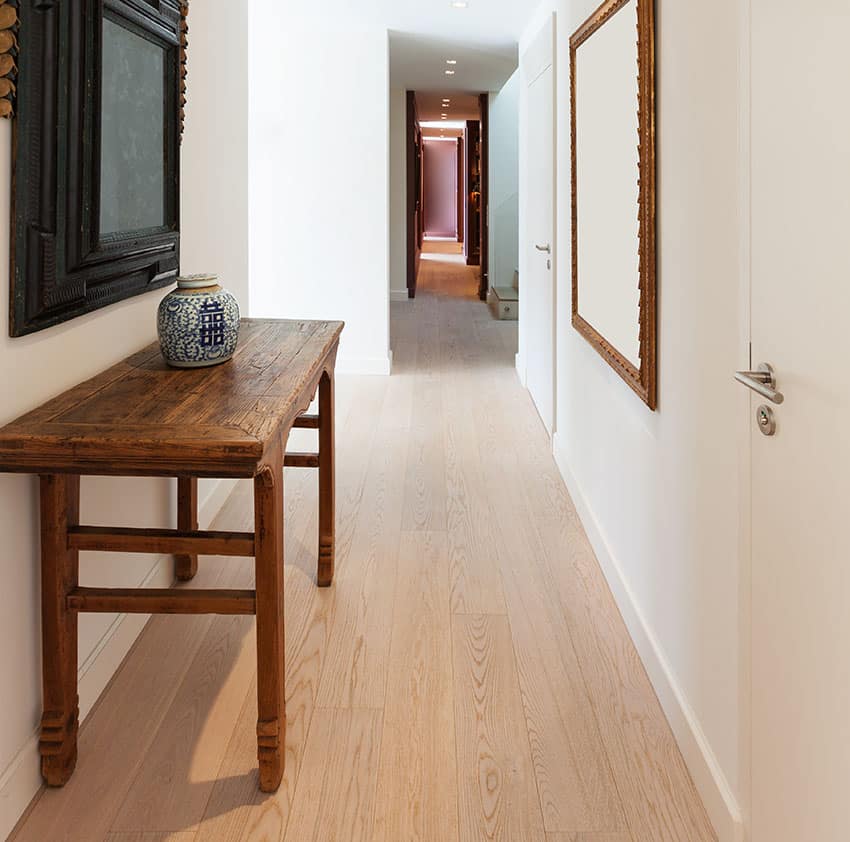
However, you can go for something grander and more expansive at 54 to 72 inches or 137 to 183 centimeters for bigger homes. This size will be enough for pieces of furniture like a console table or even a chaise lounge.
You can also opt for larger hallways for L-shaped floor plans for comfort and added light since these corridors are closed off and dark most of the time. Taking note of any wall or ceiling decorations and the height of your furniture will help in your layout planning for your new design.
Minimum Width for a Hallway
The minimum standard for hallway or corridor width is 3 feet or 36 inches. This size is mandated by the 2018 International Residential Code at Section R311.6. (Source: ICC digital Codes) The explanation is that this width is the minimum space for rescue personnel or first responders to administer aid to any house resident in case of emergencies. For example, an occupant may need medical attention, and this space is essential to access them.
This minimum width will be enough to allow a gurney to pass through, with rescue personnel able to stand next to the gurney. This wideness will also be able to let firefighters with their equipment walk through the halls carrying vital information or tools.
If a home or building goes more diminutive than the minimum width, not only will it violate the codes and mandated rules, but emergency personnel will also have a hard time accessing a person when they need them. Taking twice the time to get there will mean less time to do the lifesaving job they can do.
When considering interior design, it’s important to remember that halls are more than just spaces to pass through. They can be enhanced with plants, lamps, photos, and other decorative options to create a more comfortable environment for the occupants. Also, consider the width concerning doors and extruding door knobs, handrails, steps, mirrors, windows, and window coverings and how they affect mobility through the space.
ADA Hallway Minimum Width
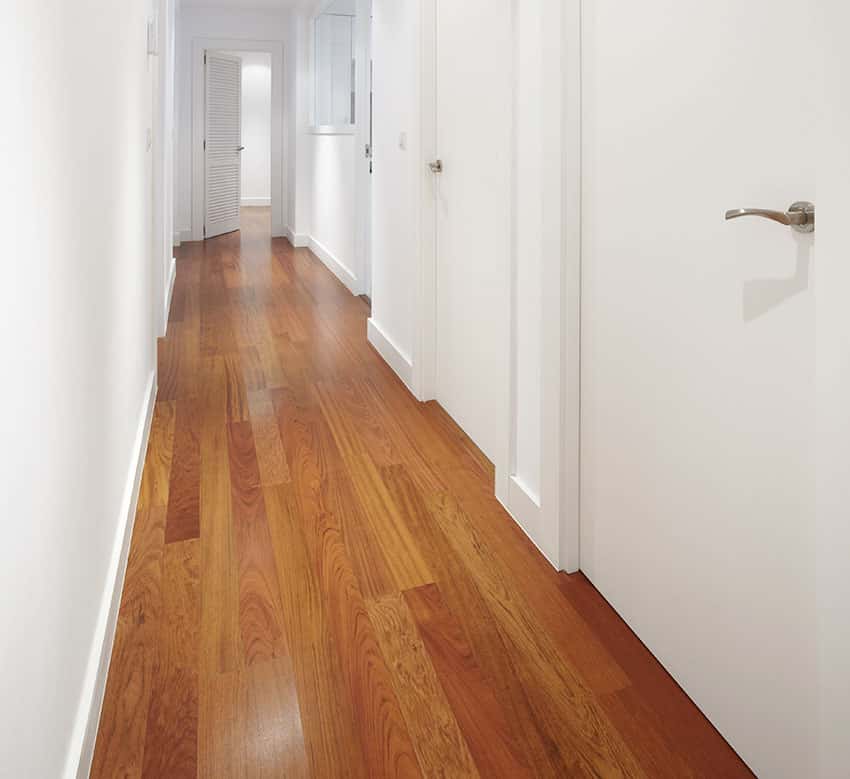
All spaces, especially public facilities, are built so that everywhere will be accessible for persons with disabilities. Many hallways are built as narrow as possible, and as a result, a person with disabilities and people who are using a wheelchair cannot comfortably access them.
This is why the Americans with Disabilities Act standards are there to implement these requirements to make everything accessible for everyone. The Americans with Disabilities Act requirement is the minimum hallways or corridors allowable at 36 inches or 91 centimeters. This is also the minimum allowable commercial hallway standard width with ADA standards. (Source: ADA.gov)
If a corridor has objects, especially in turning areas, the width should expand so that there is space for people using wheelchairs to safely, efficiently, and successfully turn to where they are going. Wheelchair users and the handicapped must be able to navigate turns, including accessible fire exits. This is also the rule for buildings and other spaces with U-shaped corridor designs.
Ensure that you have a pathway space of 36 inches or 91 centimeters of unobstructed passage and that your building meets the ADA standard.
What Size Recessed Lights For Hallways?
Hallways are often spaces for a transition from public to your private abode. No matter how wide or narrow, short or long it is, adequate types of light fixtures are essential for safety in and out and maneuvering in the corridor, especially for residential buildings.
There is a process that most interior decorators follow to determine the ambient lighting needed for passages, and homeowners can use this process, too.
Step. 1 Determining Watts Required
First, you need to measure the hallway’s width and length, and then round the numbers you get to the nearest even number foot. With these measurements, multiply the width with the equivalent size and multiply the product by 1.5. The result is the wattage required for the hallway lighting.
To illustrate: if you have hallway dimensions of 5.5 by 30 feet, the minimum wattage for lights you would need is 5.5 x 30, which equals 165. Multiply 165 by 1.5, and you get the product of 247. This means that 250 watts for the entire corridor is what you will need to create ambient and efficient lighting.
Step. 2 Number of Lights
To the number of lights you will need, divide the entire length of the hallway by 8 and subtract the value of 1. Since our length is 30 feet: 30 feet divided by 8, you get 4 minus 1 equals 3. So you need 3 light fixtures with a space of 8 feet per light for a 30 feet corridor. Read more about types of recessed lights here.
What Size Runner For The Hallway?
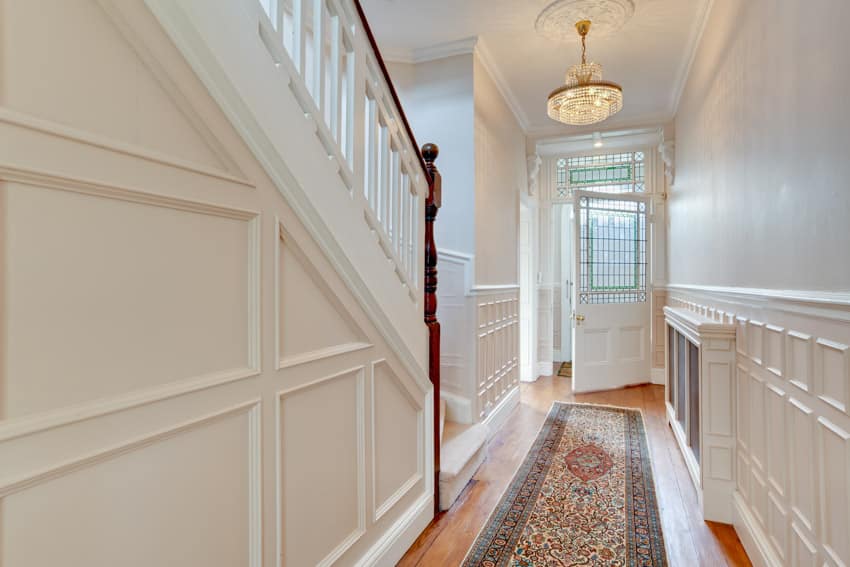
A standard hallway rug runner size will be 2 to 3 feet or 24 to 36 inches wide and will range in length from 6 to 14 feet or 72 to 168 inches. Measure the entire length of your walkway and choose the runner you need. You can include one in the middle of the corridor or pick two of the same runners to run your hallway floor’s total length.

