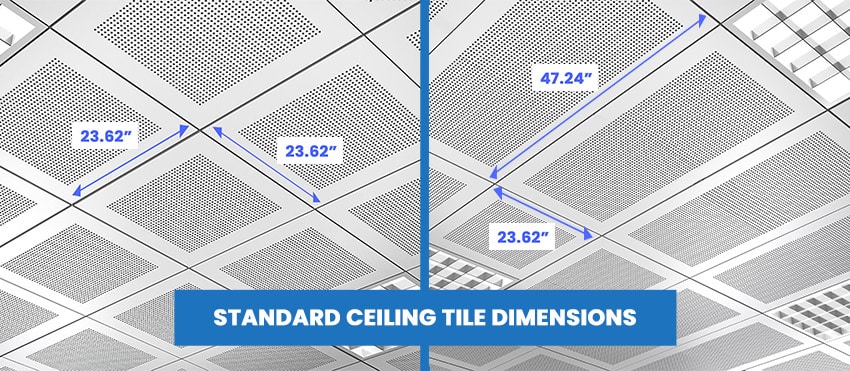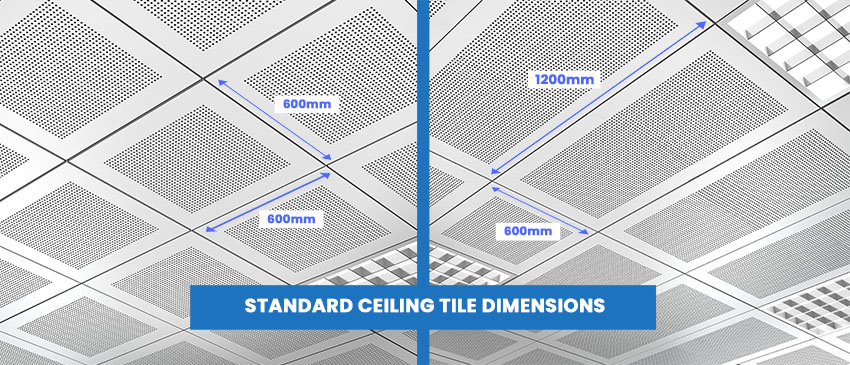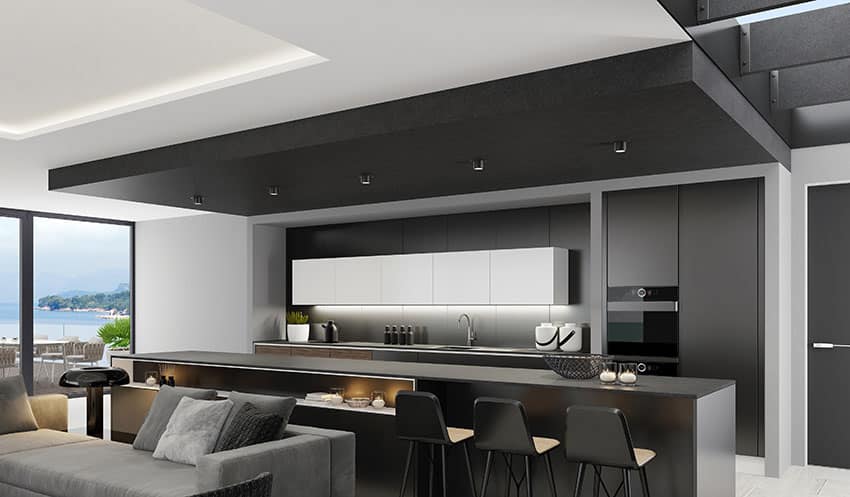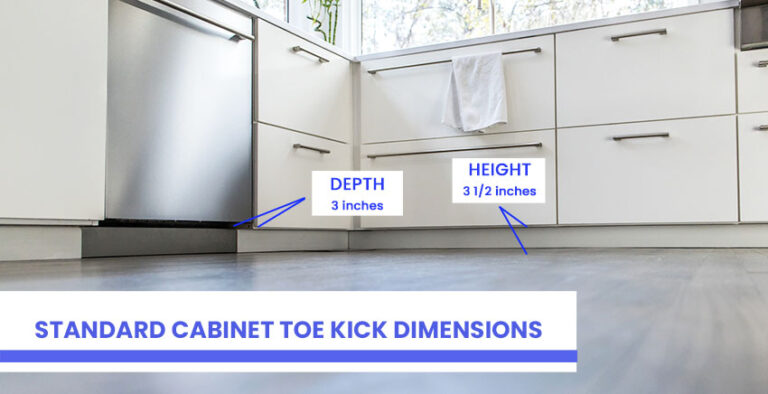Ceiling Tile Sizes Explained (Measuring & Dimensions Guide)
Ceiling tiles complete and make a space look finished and pleasing. They come in a lot of sizes and any material you could think of. Some are simply decorative, while others serve an added function like soundproofing. In this article, we will provide you with the standard dimensions that ceiling tiles usually come in. If you are looking to invest and upgrade the look of your room, keep reading.
Standard Ceiling Tile Dimensions
Two main ceiling tile sizes are commonly used by contractors and homeowners. It also makes the tiles available widely at home centers and other stores where construction supplies are sold.
The first standard ceiling tile has a dimension of 600 by 600 millimeters or 23.62 by 23.62 inches. In contrast, the second one has a size of 1200 by 600 millimeters or 23.62 by 47.24 inches.
The actual size of these tiles is 595 by 595 and 1195 by 595, respectively. The 5 millimeters or 0.20 inches difference is a size allowance to allow the tile to be positioned in the grid properly.
How Thick Are Ceiling Tiles?
A ceiling tile usually has a 5/8 or 0.625 inches or 15.88 millimeters.
Drop-Ceiling Tile Sizes
A drop ceiling tile will work best to conceal and hide the fire sprinklers. They are often made of expanded polystyrene or vinyl and are available in many sizes. This design works best for buildings or any larger homes wanting their fire sprinklers, wiring, and pipes concealed.
There are two standard sizes of drop ceilings in the United States, and in offices, the light fixtures are also usually the same size as the tiles.
The usual square drop ceiling tile has a dimension of 2 by 2 inches or 5.08 by 5.08 centimeters. On the other hand, the rectangular tiles have sizes of 2 by 4 or 5.08 by 10.16 centimeters. Drop ceiling tiles have a thickness of 0.625 inches or 1.59 millimeters.
Acoustic Tile Sizes
If you are looking for a better acoustic treatment for your room, office, or even your music studio, then you should consider treating your ceilings with acoustic tiles as well.
They can be laid suspended or on a dropped ceiling grid and can be made from a variety of materials from foam, wood, fiberglass, and even polyester. Acoustic tiles will absorb echo and reverberation anywhere you install them.
Acoustic tiles are great to be used in schools, offices, and other businesses. If you are looking to lower reverberation around a space or diffuse sound if you are a recording studio, then these tiles plus soundproof floor & wall materials are what you want to invest in.
There are two sizes of acoustic tile that are usually used in this type of situation—the size of 24 by 24 inches or 60.96 by 60.96 centimeters, or the bigger one with the size of 24 by 48 inches or 60.69 by 121.92 centimeters.
How Thick Are Acoustic Tiles?
Acoustic ceiling tiles, just like the standard dropped ceiling types, have a thickness of 5/8 or 0.625 inches or 15.88 millimeters.
False Ceiling Style Tiles
False ceilings are exactly what they sound like. They are decals or panels added to your room’s overhead for aesthetic purposes.
Tile for false ceilings comes in various sizes and finishes and is made from different types of materials like wood, PVC, and more. These panels can please the eye and can add to the overall look of the place.
But aside from the aesthetics, false ceilings can also have added benefits; for example, they could also maximize or minimize sounds, just like acoustic tiles can do. They can also reflect and, at the same time, diffuse the light, whether natural or artificial lighting.
False ceilings can also be a safety measure since some are moisture-resistant, and this feature can benefit them in the long haul.
The most popular types of tiles for this purpose are gypsum panels. They are famous because they are not only thermal and sound resistant but also fire resistant and made of lightweight material. They can add to the aesthetic appeal of any home or building by enhancing the design with the use of other laminate or paint finishes.
Gypsum panels come in the usual size of 24 by 24 inches or 60.96 by 60.96 centimeters. They usually have a thickness ranging from 6.5 to 9.0 millimeters or .65 to .9 centimeters.
How Do You Measure These Tiles?
To measure your ceiling for tiles, simply follow these steps.
1. Know the measurements of your overhead stretch in square feet, then calculate the area for each room to which you want to add tiles.
2. You measure your space’s square footage by multiplying the length of your ceiling by its width.
3. If you are installing standard 24 by 24 inches tiles, multiply each side to determine the area.
4. To know how many tiles you will need, divide the area of one piece by the general area of your overhead space.
5. To determine the amount of brackets you will need, especially for drop ceilings, calculate the ceiling’s perimeter by simply adding all four sides together.
6. To know how many runners you will need for your ceiling grid, simply divide the width by 2. We divide by two because your tile is 2 feet wide.
7. To know how many rows of cross tees you will need, divide the ceiling’s length by the feet of the tile you will use.
We hope that this compendium of dimensions will help you with your project. If you’ve installed them in the past, please share your experience in the comments below.













