7 Fireplace Dimensions For Different Types (Size Guide)
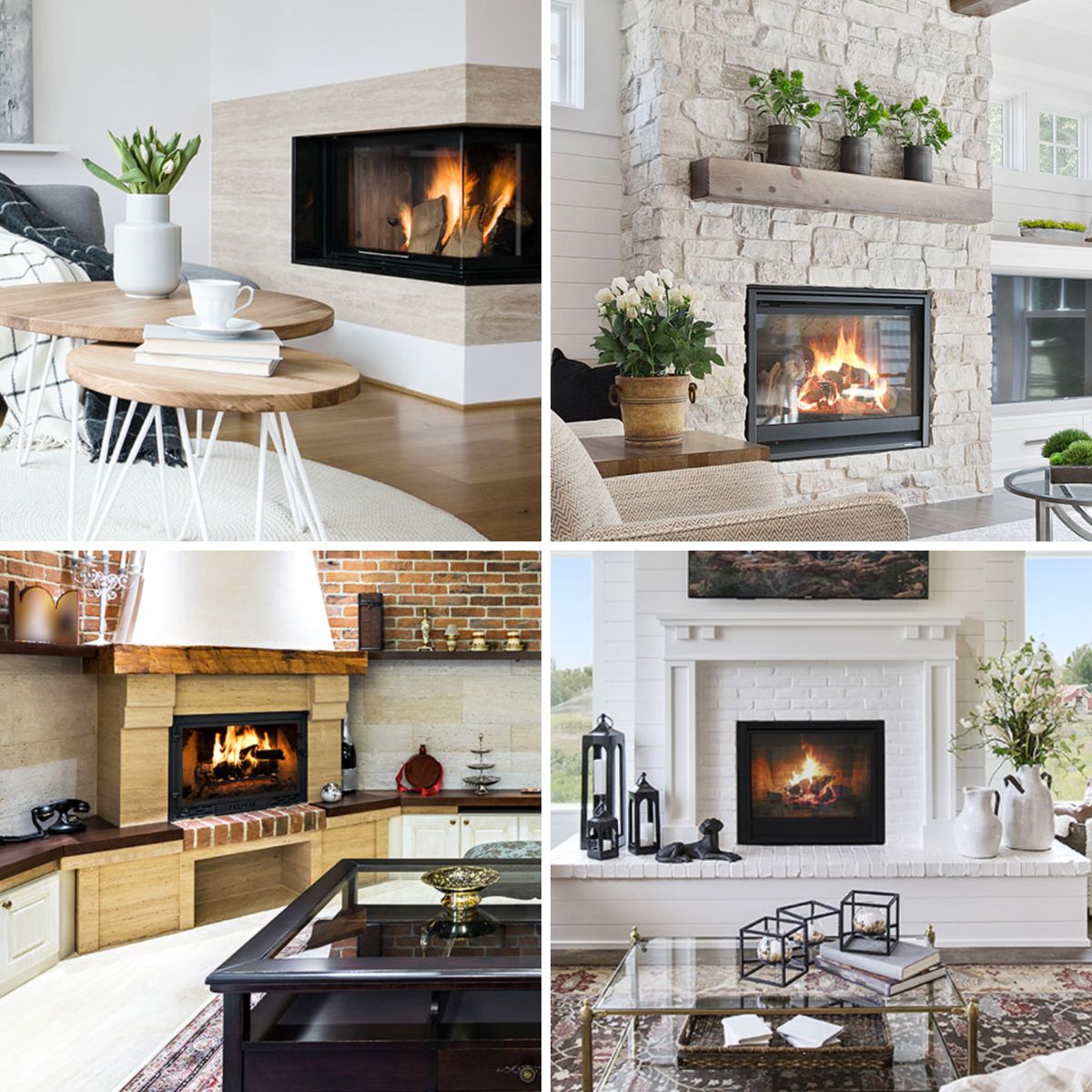
A fireplace, especially when you’re living in colder weather, is a smart investment; they don’t just keep you warm but add to the value of your home. Here, we present you with fireplace dimensions for different types. Ready? Let’s get to it!
Standard Fireplace Sizes
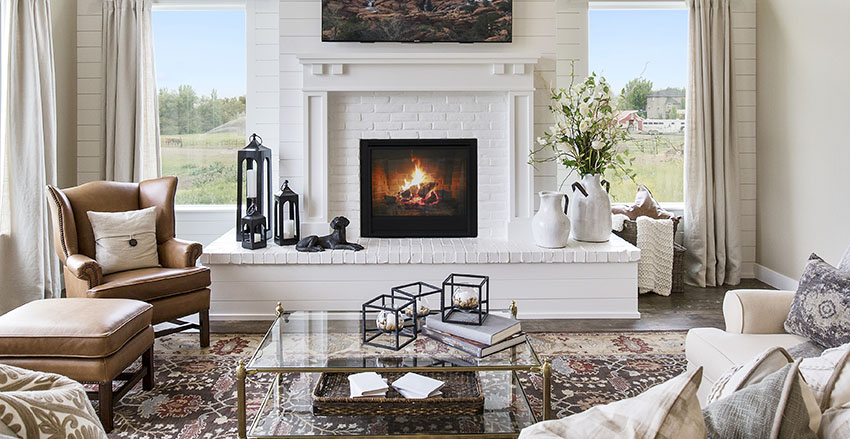

Upload a photo and get instant before-and-after room designs.
No design experience needed — join 2.39 million+ happy users.
👉 Try the AI design tool now
There are two situations when considering the dimensions of your fireplace. The first is measuring your fireplace’s inner construction, which includes the smoke shelf area that extends inside and above, the flue that opens up to the chimney, and the firebox itself where the fire burns.
Traditionally, living room fireplaces are moderate in size with the intent of heating and decorating the room. – The American Fireplace: Chimneys, Mantlepieces, and Accessories, Henry J. Kauffman
The second is the exterior of the fireplace itself, which the house’s occupants see. This includes the shelf, the mantel, the facing, the firebox, and the hearth sizes. To make this article concise and not all over the place, we will only consider the second situation involving the face of the fireplace.
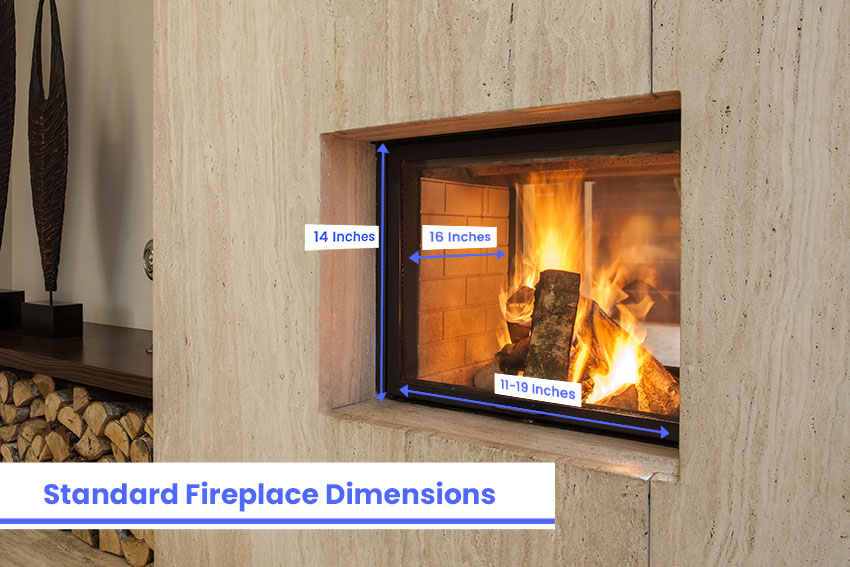
Fireplace Width
To determine the width of the fireplace, we will measure the width of the firebox. In general, a firebox width can be at least 11 to 19 inches and over. Also, a height of 14 inches for the firebox.
Fireplace Depth
A fireplace’s depth is measured from the back of the firebox to the opening—the average depth is about 16 inches deep.
Fireplace Opening Dimensions
The opening height is the measure of the hearth from the top of the opening, while the measure of the opening’s width is the measure of one side of the opening to the other.
The standard height of the fireplace opening is between 24 to 29 inches and 24 to 36 inches wide.
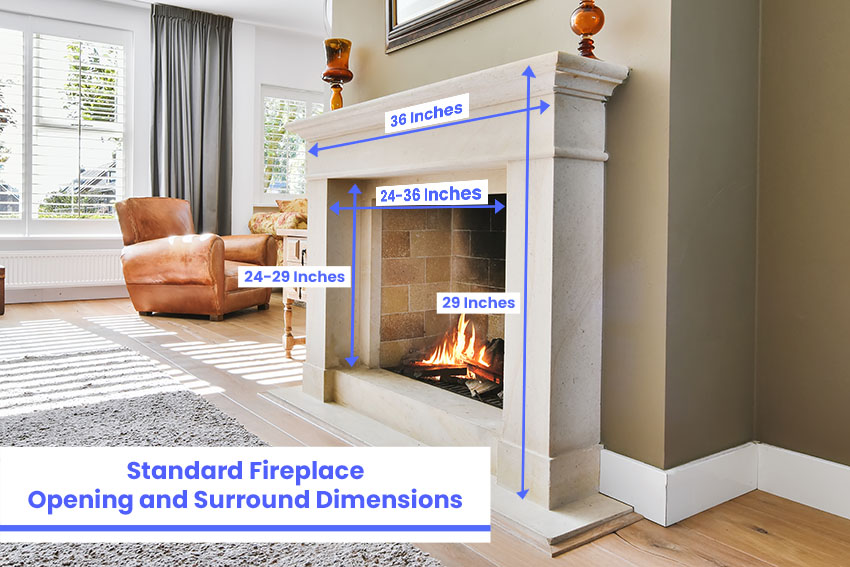
Fireplace Surround Dimensions
The surround is an unofficial name given to the collective parts of the mantle, the legs, and sometimes the hearth. The fireplace’s surround is the face surrounding the firebox. The measure of the outer cabinet is the coordinated measurements of these parts.
Most fireplaces are 42 inches wide, while some smaller designs can have as little as a width of 36 inches. Some somewhat bigger models can even be 48 inches wide.
With the height, generally, a mantle should at least be 12 inches above the opening. For a standard fireplace with a 36 inches width, it should be 29 inches tall.
Masonry Fireplace Hearth Dimensions
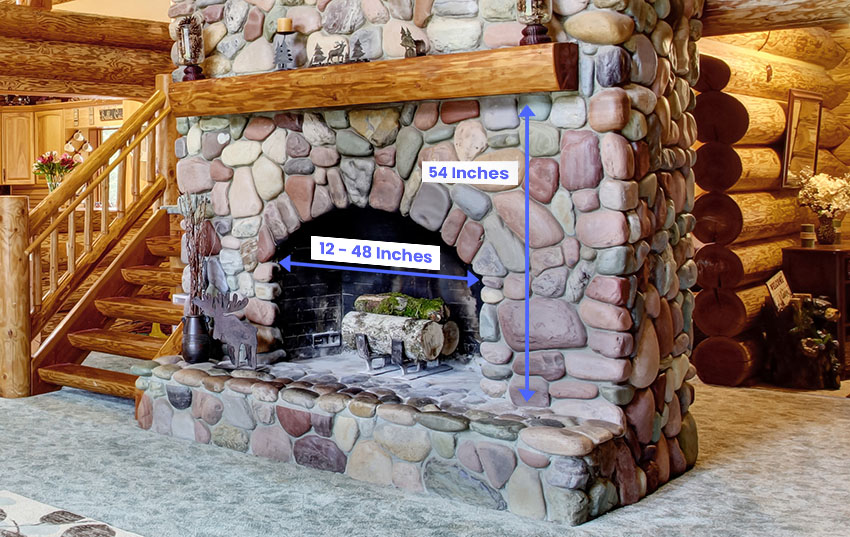
Masonry fireplaces are constructed with brick, stone, or mortar. Building a masonry hearth usually involves planning because they are traditionally made with the house. You can generally see these types in colder places and older ancestral homes and ski resorts.
Masonry fireplaces generally have a dimension of 24 to 48 inches for a home with short walls, but it could reach 84 inches for homes with much taller walls.
The height of a masonry design will depend solely on the size of the room where it will be located.
For smaller living rooms, a measurement from the hearth to the mantle of 4.5 feet or 54 inches is appropriate, while for a bigger house or setting, you could go as low as 54 inches or as high as 73 inches.
Gas Fireplace Insert Dimensions
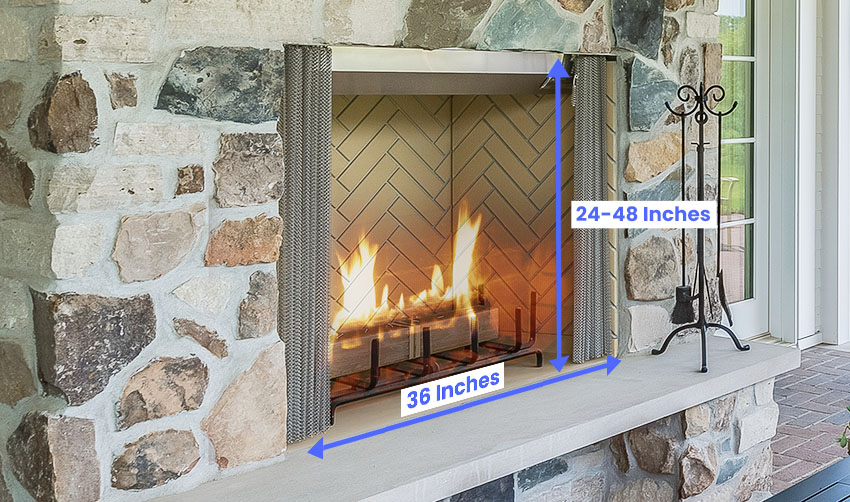
Gas fireplaces are the more modern alternative to a log-burning style. They are not only easier to keep burning and safer, but they are also proven to be more effective at heating the house by 75 to 99 percent.
Gas fireplaces are usually found in bedrooms or bathrooms, as they can be in any shape or dimension we prefer. There are different types and designs available for gas designs, but ultimately, these are the standard dimensions for a common-height room.
A width of 24 to 48 inches (usually a size divisible by four, e.g., 28, 32, 36, etc.), a fireplace height 36 inches and above (a firebox height of 14 inches and an opening height of 24 inches.) Check out our gas fireplace design guide here.
Electric Fireplace Sizing
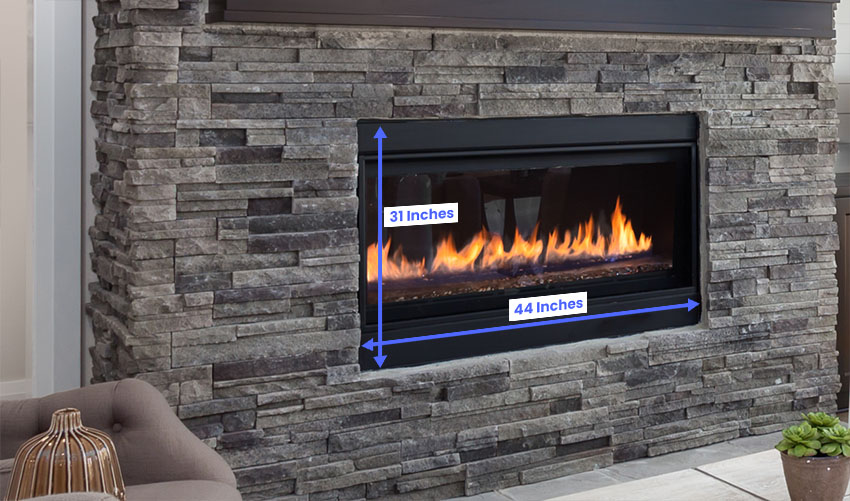
Electric fireplaces take the space of conventional woodburning designs that are not working or are no longer in use. Electric fireplace models are technically electric heaters made to look like a traditional style, and the best thing about this type is there is no need to install a chimney, a flue, or even a vent. They dramatically scale down the cost of installation versus the wood-burning fireplaces.
The dimensions differ with this type and usually depend on where you want to put them. You could go larger for an electric fireplace in the living room, but one with a more sizable width and a smaller height is generally better for your bedroom.
There are electric fireplaces perfect to be situated right smack in the middle of a living room and usually have a dimension of 31 inches in height, a width of 44 inches, and a depth of 13 inches.
Fireplace Insert Sizes
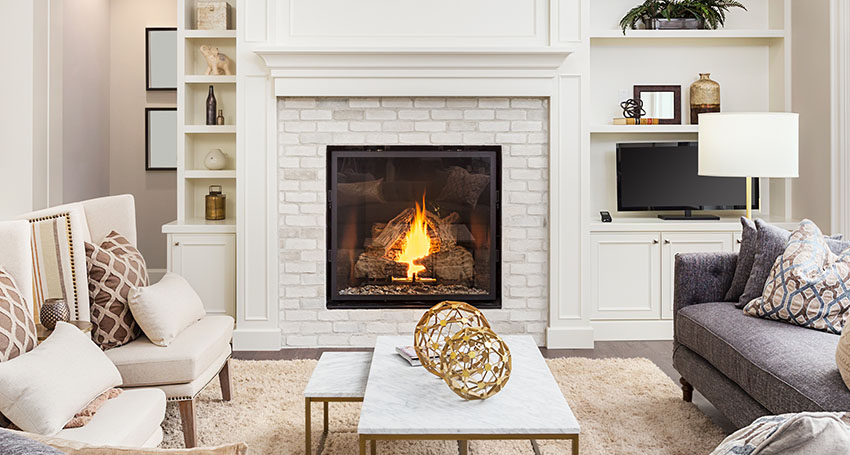
A fireplace insert is usually a sealed box replacing an old masonry hearth. An insert can be powered by wood, gas, or propane, and they produce more heat and consume less fuel than a traditional design. There are two types of fireplace inserts, which can be powered by gas or wood.
A gas and wood insert is available in three standard sizes, small, medium, and large. Small gas-powered inserts have a width, height, and depth of 26, 17, and 14 inches.
A medium insert has dimensions of 29, 20, and 14 inches, while a larger gas-powered insert has 32, 24, and 16 inches.
Corner Fireplace Measurements
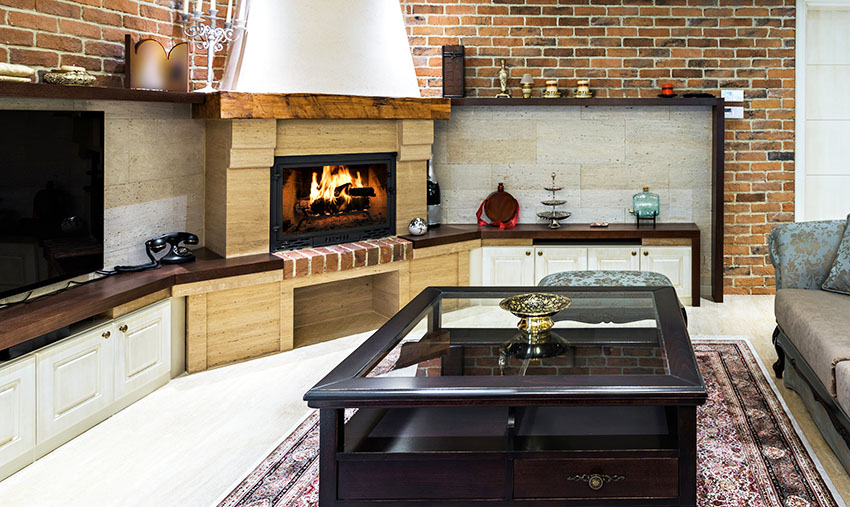
Corner fireplaces are a smart solution for smaller rooms because they will save wall space that can be allocated for additional furniture.
Electric or gas corner designs can even be erected without needing a vent or a chimney, and some corner products can act as a TV stand.
More oversized corner fireplaces for bigger homes can have dimensions as big as 41 inches in length and have a width of 54 inches. In comparison, some corner gasmodels have dimensions of 45.5 inches in width and a height of 40.5 inches.
Double Sided Fireplace Width and Height
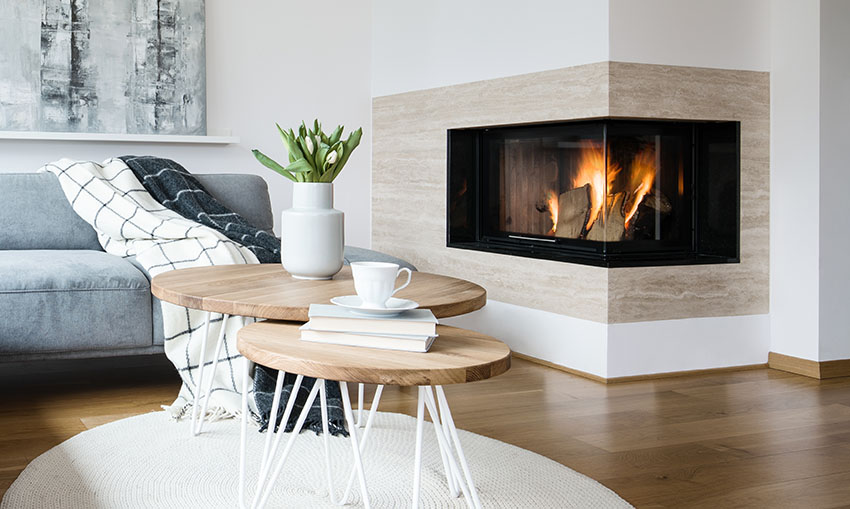
Double-sided fireplaces are a pretty good idea if you want the ambiance and warmth to reverberate in two separate rooms.
These types are usually gas or electric fireplaces as they don’t need as much upkeep and can be enclosed in gas, unlike traditional wood-burning ones.
Double-sided designs can also be called see-through models. A double-sided opening can come with a height of 52 inches, a width of 44 inches, and a depth of 25 inches. This type usually has a deeper depth as they extend from one room to the other.
Fireplace Mantel Dimensions
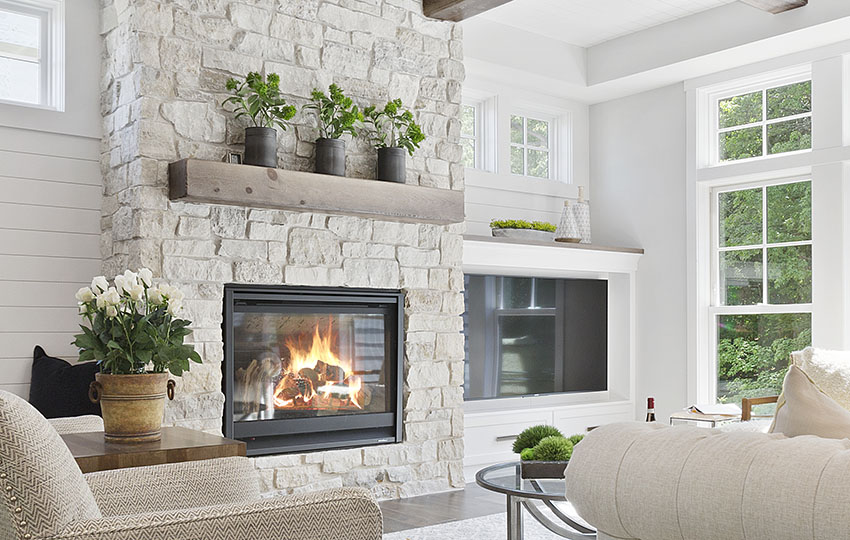
Afireplace mantel or mantelpiece is a framework above the firebox. It is usually the outer part that is decorated, especially for masonry designs, and can become the focal point of the room.
For a bigger fireplace with a width of 48 inches, a mantel width of 82 inches is acceptable. For a design with a 42 inch height, a mantle length of 58 inches is appropriate.
There are no right and wrong since the mantle sizes differ from one to the other. Check out fireplace wood mantel designs here.
Size of an Outdoor Fireplace
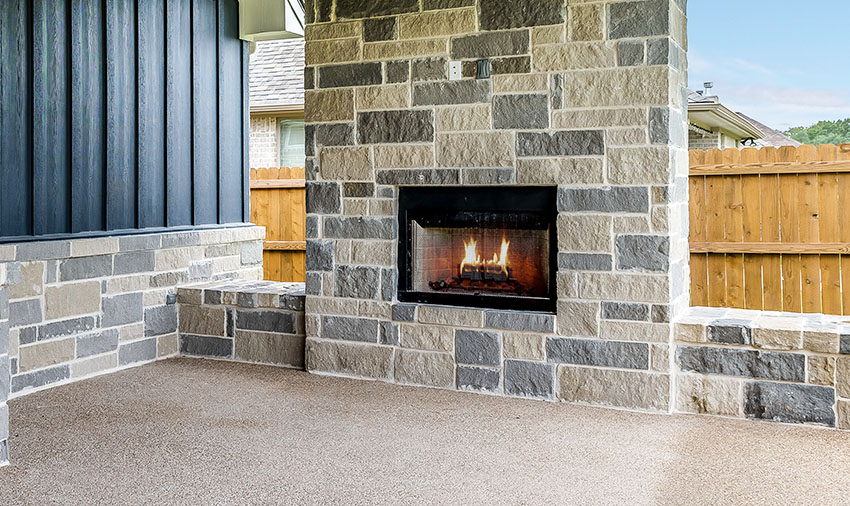
An outdoor fireplace can make your backyard be utilized in all seasons, including winter. This type usually comes in bigger sizes because they are out in the open and are more vulnerable to air and weather.
Outdoor fireplaces can come in widths of 36 to 180 inches, a height of 48 to 180 inches, and a depth of 36 to 72 inches.
Fireplace Chimney FAQ
These are some popular questions regarding the different parts and chimney for reference.
Fireplace and Chimney Heights
Opening of the Fireplace – 22″ for Solid Fuel and 20″ for Gas Fuel. The IRC assigns a minimum of 22 inches for a minimum opening height for a solid fuel model and 20 inches for a minimum opening for a gas fuel model.
Fireplace Facade – 4 to 6 Feet Range. The (IRC) International Residential Code recommends no standard heights, but the usual height for a fireplace façade is 4 to 6 feet (floor level to the top of the mantel). The measurement is based on a comfortable viewing of people seated in front of the hearth.
A typical height range for a facade is between 4 and 6 feet, measured from the floor to the top of the mantel. This height range is commonly used because it allows for a comfortable viewing angle for people who are seated in the room.
Raised Hearth – 2″. A raised hearth usually has 2 inches of height from the floor level to the top of the hearth. Local codes also recommend different heights depending on the material and construction of the firebox opening. For instance, 3/8 inches height or thickness is permitted for a firebox opening that is raised 8 inches above the top of the hearth.
Chimney Height From Roof – The edge of the cap to the roof level – 5 Feet. The International Residential Code (IRC) lists a minimum chimney height of 3 feet above the roof level where the fireplace passes through and adds 2 feet for the clearance higher than any part of the building that’s within 10 feet from the chimney (e.g., Dormers, trees, roof, etc).
The codes also satisfy the 3-2-10 rule, which is not a standard guide but an industry-accepted rule.
Total Chimney Height – (Floor Level to Rain Cap). The total height of the chimney relies on the height of the floor, adding the recommended extension from the roof to the cap of 5 feet.
However, note that a 12 or 15 feet total height does not draft well. A higher height is recommended if the total height falls below 12 feet.
Fireplace and Chimney Widths
The assigned width of the façade or surround should be proportional to the size of the room.
Wood Burning Fireplace – 20 inches. IRC lists 20 inches as a standard for wood burning firebox. However, most of these product manufacturers produce widths from 24 inches to 48 inches.
Fuel Burning Fireplace -24 to 72 inches. For a fuel-burning firebox, a range of 24 up to 72 inches is the IRC recommended width.
Hearth Extension – 8 and 16 inches. The hearth extension on each side should have a minimum of 8 inches if the opening is less than 6 square feet and 12 inches for an opening that is greater than 6 square feet.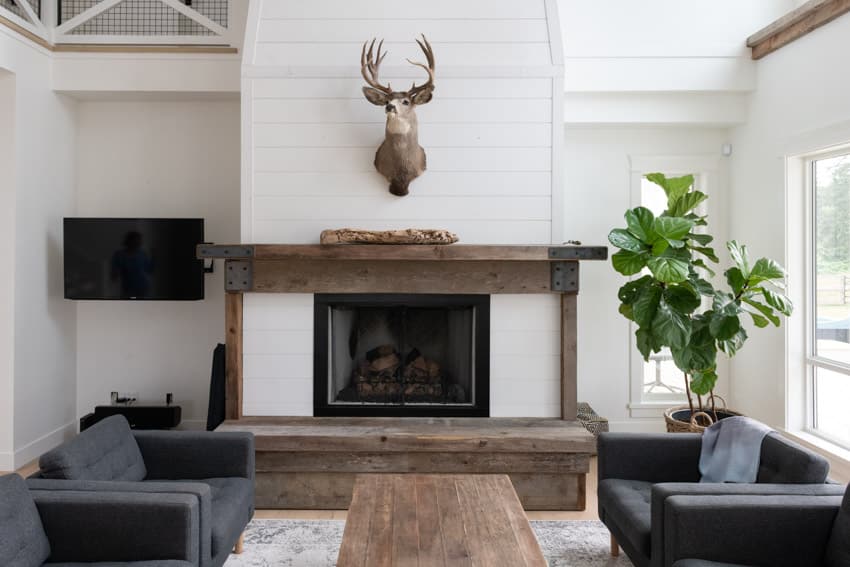
What is a Good Size for a Wood-burning Fireplace?
As a rule of thumb, a fireplace opening should be at least 1/10th or 10% of the room size. For instance, a room with a square footage of 450 square feet should have an average of 45 square feet.
This guide mainly satisfies the need for a proportional size relative to the room. Other factors to be considered will help establish the most efficient size.
A crucial dimension of fireplace design is firebox depth. Aside from the standards, it is essential to note that the deeper the firebox, the larger logs can be used, which means it will burn longer, making fewer times to reload the firewood.
When designing a wood-burning firebox, no size fits all, as there is a range of factors to consider before arriving at the most efficient dimensions. Considerations such as the room size, location, material, and even the wood type are factors.
What Is the Minimum Depth of a Fireplace?
The following measurements are for the fireplace depth measured from the firebox. That is from the back to the face; thus, excluding material thickness—deeper depth is needed for safety and performance requirements.
Check local codes and regulations.
Standard IRC – 20 inches minimum
Standard IRC Factory-built – 12 inches minimum
Single-Faced
Size – LXW: Depth
Very Small – 2′ x 2′: 1′ – 5″
Small – 2′ – 8″ x 2′: 8″ -1′ -8″
Medium (Most Common Size) – 3′ x 2′-5″: 1′-8″
Large -4′ x 2’8″: 1′ -8″
Very Large – 5′ x 3′: 1″ – 2′
How Deep Should the Fireplace Surround Be?
The depth of a fireplace surround can also vary depending on the type and the design of the surround. In general, the depth of a surround should be at least 6 inches to provide adequate protection and insulation around the firebox.
However, the depth of a surround can also be influenced by factors such as the type of material used, the size and shape of the opening, and the overall surround design. For example, a larger opening may require a deeper surround to ensure proper coverage and insulation.
Should a Mantle Be as Wide as the Fireplace?
Wider fireplaces are now common for their modern aesthetic, creating a dramatic and sleek appearance. Narrow designs, on the other hand, provide a less dominating look and allow the other elements to be emphasized.
There are no standard rules set for the width, and it will depend on the preference, style, and available area to set the right width of the mantle. However, clearances should be observed.
The National Fire Code states that combustible materials from the firebox opening should have at least 6 inches of clearance. An additional 1 inch of clearance is needed for every 1/8 inch of protruding combustible material.
Parts of a Fireplace & Chimney
There are several types of fireplaces and components categorized according to their style, opening, fuel, and location. This article will focus on the general parts and dimensions for wood and gas-burning designs made of masonry.
These wood and gas-burning fireplaces are single-faced with an open-hearth style located in an interior setting and built for a contemporary home.
Rain Cap, Chimney Cap, or Cap – Located on the topmost of the chimney system, it functions as a protective element to prevent rain, snow, leaves, and other foreign debris from entering the flue.
The chimney cap usually can extend a few inches away from the flue opening and has vent louvers or metal screens to allow smoke to pass through.
These metal screens can also come as a smoke arrestor which prevents the sparks from the inside chimney from passing through. The cap’s mini roofing profile keeps water, snow, and other debris from sliding through the inside of the flue.
Firebox – A firebox is essentially the chamber where the fire is built, burned, and contained. The design of the firebox is also crucial in the distribution of heat to the room or area. Firebox openings can come in a variety of shapes and sizes, with rectangular or square as the most common.
Smoke Shelf – Found at the back of the firebox, which functions as a protective horizontal surface from downdrafts. It also helps in keeping debris and moisture from falling into the fire.
Hearth – An extension from the front opening of the firebox, the hearth is usually made from incombustible material, which functions as a protective barrier between the fire and the surrounding floor.
Mantel – Mainly as a decorative shelf above the firebox that is often made of wood, stone, or marble.
Chimney – The vertical structure that runs from the firebox up through the roof of the house. It carries out the smoke and hot gases away from the firebox. Chimneys should be inspected by professionals once a year if it is frequently used.
Flue – Incased by the chimney structure, the flue is the passageway inside the chimney that allows the smoke and gases to exit the house. It is often lined with metal or ceramic tiles to protect the chimney from damage and prevent potential blockages and damage from occurring.
Liner – A liner is a protective material that lines the inside of the flue to protect flame and embers from causing a fire. Liners can come in three primary varieties which are clay, metal, and cast-in-place. These can mitigate the transfer of heat and help eliminate corrosion caused by heated water vapor in the chimney.
Damper – A metal plate used mainly to regulate the air and smoke.
Screen – This acts as a protective mesh shield to prevent sparks, embers, logs, and ash from escaping the fire and landing outside of the hearth area. They frequently have folding panels, mesh curtains, or doors that work as a barrier in front of the fire that lets heat transfer to the room.
Ash Pit – This is a compartment located below the firebox where ashes and other debris can be collected and removed. It is often accessed through a small door located on the outside of the house.
Now you have your ideal standard dimensions for each type of fireplace, but it is still essential to research or consult a fireplace expert if you plan to install one for your home. Good luck!
See more related content in our article about outdoor fireplace ideas here.

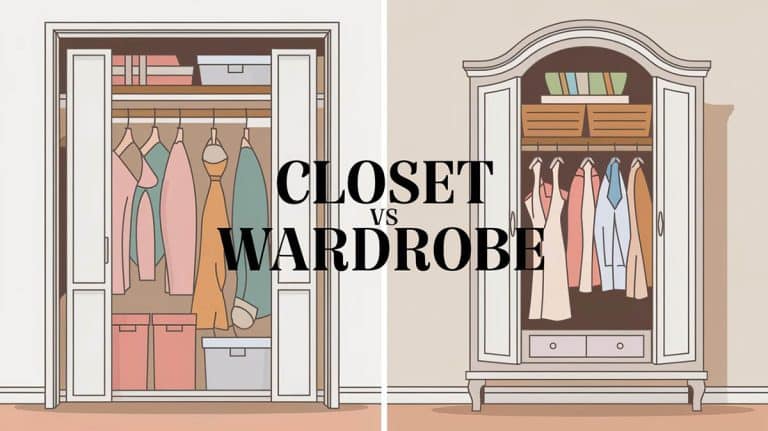
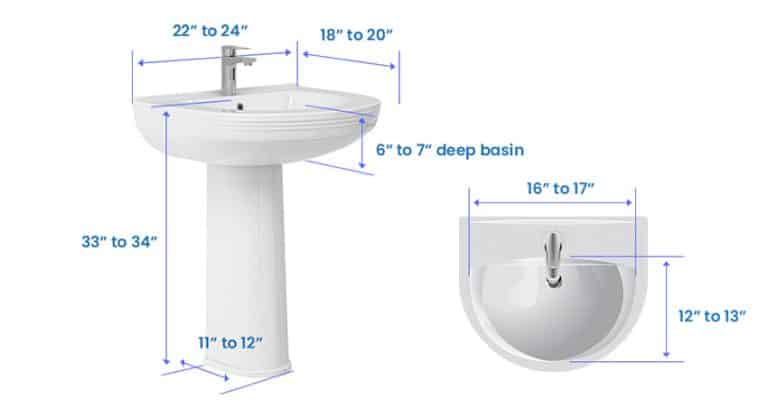
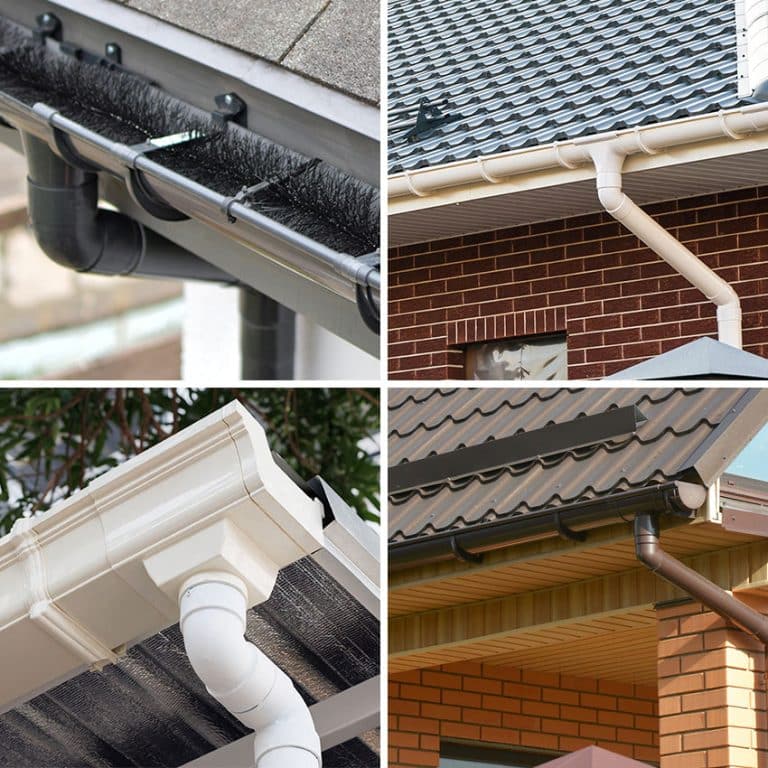
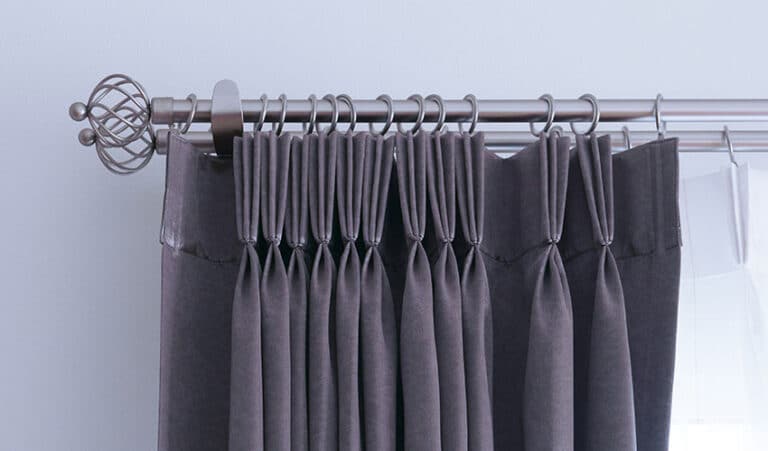


I have an 8 foot wall flanked by 8 foot wide glass doors. How wide should my indoor/outdoor fireplace be for scale?
Thank you for your question Julie. A good rule of thumb is to use a fireplace width that is around 1/2 the width of the flanking space. So for 8 feet wide glass doors, a fireplace width of around 4 feet should work. This will provide a nice balance for the layout. Also consider the practical and functionality aspects to ensure it works with your preferences for heat output and design.
I am hoping to get your opinion. My home is newly constructed, and the fireplace has never been finished. I am hoping to do this now and am in the planning stage.
I have a sunroom that is 12’wide x 15′ long with 12′ high vaulted ceilings. Currently the firebox measures 32″ h, 37″wide, and 21″ deep. In your opinion, would it look appropriate to have a real stone fireplace that is planned to be 68″ wide by 144″ tall (floor to ceiling)?
Thanks, Lisa
Your sunroom is 12 feet wide, and the fireplace plan width is about 5.7 feet. This means the fireplace feature would occupy nearly half of the room’s width. Given the room’s size, a large fireplace could work well as a central feature without overwhelming the space. I believe this addition would be quite striking. A real stone front, would draw the eye upward and create a dramatic focal point. Please send pictures of your project if you decide to do this, as we’d love to share it with our readers. Thank you for the question.
We are in the midst of building a house. Our living room is 19 feet wide. The adjacent wall is an 18′ wall of windows with 12′ ceilings. I would love to have a centered fireplace with built-ins on each side. We wanted the built ins on the window side to go to the wall in order to house our TV. We do not like the height of the TV over a fireplace. Unfortunately, we cannot take the flanking built-in to the wall, b/c a window is in the way. So, it looks like we will have no other choice except to put the TV over the fireplace. We are using an electric fireplace, so we don’t have to mount the TV quite so high. I am wondering how low we can go with the mantle so as not to look weird. We will not have a hearth, and will be using a 42 inch wide X 28 inch tall electric firebox. I want to put cabinets on either side of the fireplace too, so would like to make the total width no more than 65 inches if possible to allow some space for built ins on each side. Will a 42 inch wide box look good in a 65 inch surround? And please tell me how low I can mount the TV for aesthetics with a 12′ ceiling.
Hi Bridget, thank you for your question. With those tall ceilings, you definitely have plenty of vertical space to work with when determining the ideal mantel height for your electric fireplace and TV setup. Generally, you’d want the bottom of the mantel around 54 inches from the floor – a comfortable height that looks great.
However, since you’re using an electric unit without any real clearance requirements like a wood-burning fireplace, you can get a bit more flexible. With the goal of mounting the TV lower for better viewing angles, you can consider lowering that mantel down in a range from 54″ to 48 inches off the floor. The mantel is often placed about 12 inches higher than the fireplace. The TV mount will depend on how far you’re sitting from the screen and its size. We have a TV viewing calculator here that can help – https://designingidea.com/tv-dimensions/
I am installing a zero clearance gas fireplace that is taller than it is wider (30″ tall and 26″ wide). What would be good proportions for a surround for this fireplace which is in the middle of an 11 foot wall. Do you have dimensions you recommend? I am hoping to put some bookcases on either side of the fireplace and have the mantlepiece extend on both sides and run across the top of the bookcases. Any suggestions for the surround?
That’s a great question. If you would like one of our interior designers to help you please submit your info in this form and we will get back to you with an estimate on drawing up a detailed plan – https://designingidea.com/interior-design-services/ – thank you