25 Craftsman Style Bathroom Designs (Vanity, Tile & Lighting)
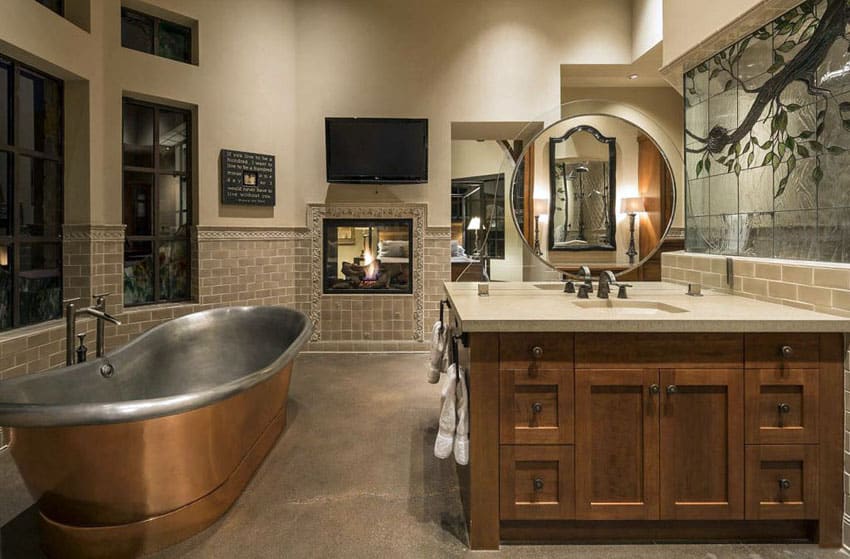
Craftsman style bathroom designs feature rich custom wood vanities, handcrafted stone or woodwork, beautiful tile and elegant lighting. You may be familiar with seeing the exterior of beautiful craftsman style homes. However, the interiors can be just as fascinating with warm wood details, custom cabinetry and decor. Take a look at these craftsman bathrooms and use these interior design ideas to create your own gorgeous space.
The craftsman bathroom in the picture above has a nice combination of different patterns and textures. uses concrete floors instead of ceramic tiles or natural stone, gray bricks on the wall and vintage glass partition with a tree design. The bathroom also features a free-standing vanity with solid teak wood base and a stainless steel free-standing bathtub with a brushed bronze finish, giving it a unique texture.
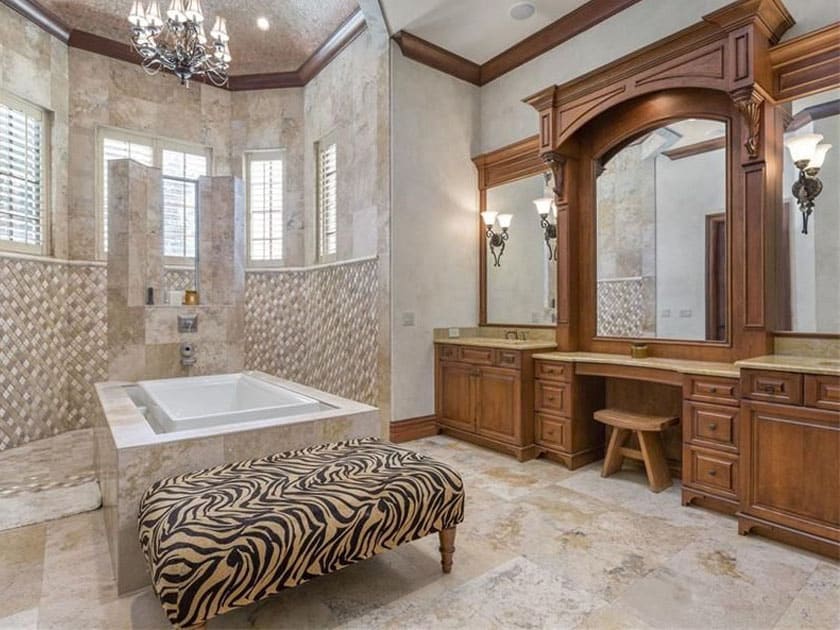
This craftsman bathroom has a unique layout, featuring an open shower are which is directly connected to the square bathtub in the middle. The tub was designed so the overflow will go to the sides and into the drain on the floor and not spill onto the bathroom’s floors. There’s also a large solid wood vanity made from solid teak wood. The paneling on the vanity gives it that elegant classic feel which is further enhanced by its warm lighting.
The smaller space of this bathroom requires a more compact layout. To create a more spacious feel to the bathroom, it leaves the center area open, keeping the bathtub and vanity against the wall for a wider central space. The use of quatrefoil pattern can also be seen used as accent on the border tiles and accent tiles on the wall.
One of the most important features of craftsman style bathroom designs is the wood vanity. The large bathroom vanity in this design occupies most of the walls. The paneled cabinets are in dark walnut with a gorgeous satin finish and topped with white marble.
Framed mirrors help enhance the look of the space, making the bathroom appear bigger. The bathtub is a white ceramic freestanding tub placed right beside the window giving you a view of the outdoors while you relax.
This master bathroom has an elegant neo-classic feel, combining finishes and materials typical of classic designs. On the left wall is a large solid walnut vanity topped with gold granite and large windows. This vanity offers lots of storage and display as well. On the right side of the wall are solid beige natural stone tiles which gives a rustic texture to the surface. The right wall is also where the drop-in tub and the enclosed shower area is located, helping keep the moisture away from the wooden vanity.
Gorgeous mocha brown walls get a really cozy atmosphere in this small bathroom. It has a drop-in bathtub with dark oak base and natural stone top as well as a matching double vanity, a paneled base and white marble countertop.
A classic style bathroom with a modern twist, it combines various patterns and colors, giving it a very unique look. The bathroom uses natural stone tiles with a cream/beige color, providing nice neutral background.
There’s a large double vanity with solid teak wood base and green granite countertop which uses push-to-open hardware for the cabinets and drawers, eliminating the need for pulls. You will also see a modern enclosed shower area with a built-in bench and frame-less partitions for a more modern feel.
Warm colors and warm-toned lights give this bathroom a very cozy feel. Beige natural stone tiles give an elegant feel to the space, while the solid fruitwood vanities topped with white granite enhance the classy feel of the space. The right side of the bathroom has a shower area enclosed with frame-less tempered glass, and directly connected to the shower area is a drop in bathtub.
This spacious bathroom definitely maximizes the spacious walls and uses them to place large, perpendicular vanities. In this photo you will see its gorgeous craftsman style mahogany cabinets topped with white granite. The corned area is maximized by adding a built-in table with additional storage. Large mirrors also adorn this vanity area, helping enhance the look of the space and visually expand the space of the bathroom area.
Rusty copper-colored wallpaper was can be seen used on most of the walls in this bathroom, giving it a textured and vintage look. There’s a long vanity attached on the wall which uses solid mahogany with white marble top and 2 frame-less mirrors with matching wall lamps.
The area is accentuated with the use of spotlights attached on tacks on the ceiling which is clad in Mahogany as well. The bathtub on the other hand is made from tiled concrete placed in the middle of the room & is adjacent to the shower area with glass partitions.
This bathroom design combines cool-toned colors with natural warm wood tones for a nice contrast and a balanced look. Walls were painted in a minty sage green color, while the floors uses cream granite tiles. The vanity has a craftsman style base made from solid teak wood and topped with black stone tiles. It uses unique glass vessel sinks giving it a modern look and is matched with a large frame-less mirror.
Beautiful dark wood vanities are really where one can appreciate the beauty of craftsman style bathroom designs. This tan subway tile shower surround and concrete floors and countertops creates a rustic and masculine vibe in this bathroom space.
With limited space and a unique layout, this bathroom design was able to maximize the available space to create this elegant yet simple bathroom design. It uses light cream granite stone for the border tiles of the floors and for half of the walls, giving a subtle warm undertone to the space.
Walls are painted in a similar cream color, while teak-framed windows provide natural light into the space. Placed right by the large window is a free-standing bathtub with silver legs, and the walls on its either side has a matching teak-wood-based craftsman-style vanity with cream granite top.
A modern bathroom with a gorgeous view of the ocean through its frame-less picture windows allows more than sufficient natural light into the space. Walls and ceiling of this bathroom uses teak wood, giving it a nice warm tone in contrast with the white and emerald green granite used on the floors and countertop of this bathroom. For the vanities, instead of using modern style cabinets, it uses traditional craftsman style wood base and furniture matching the teakwood used on the walls.
This spacious master bathroom uses a nice variety of colors and materials, creating an elegant contrast in the space. Most of the bathroom uses light cream marble tiles and paints the wall with a light yellow-cream color of a subtle warm tone in the bathroom. On the other hand, for the vanities on the walls, the base used is cherry wood topped with red granite and paired with frameless glass for a more modern feel.
This modern bathroom goes for a more rustic look with its use of textured finishes and rough edges. While most of the surfaces have basic finishes – oatmeal-colored walls, gray granite floors tiles – the other elements of the space favors rougher finishes. The wall where the electric fireplace is built with with black slate tiles giving it a nice texture and pattern. Similarly, the base cabinet of the vanity uses craftsman style cabinets topped with cream granite with unpolished edges, giving it a more natural and rugged appearance.
This bathroom definitely aims for that classic elegant look, with its use of luxurious combination of finishes. The drop-in bathtub takes center stage placed on the bay window area right beside the built-in fireplace and wall-mounted television. The surrounding area on the tub uses brown granite top match the brown ceramic tiles used on the adjacent shower area.
This spacious bathroom definitely keeps its finishes subtle and basic to emphasize the large vanity occupying most of the wall space available. The L-shaped honey oak vanity features a vanity table for make-up and similar purposes, and higher counter for the double sink. It uses solid walnut on its paneled cabinets, as well as large mirrors, further enhancing and accentuating the size of the bathroom.
Dark wood finishes somewhat gives this bathroom an intimidating feel, yet it also gives it a timelessly elegant appearance. Warm light and basic finishes gives a cozy and warm ambiance to the space, and sets up a perfect mood for relaxation.
The drop-in bathtub is definitely the focal point of the bathroom, placed on a raised platform and framed with two wooden pillars. The sides of the platform is clad with redwood in a similar style and finish to the vanities on the sides.
Going for a rustic look, this bathroom uses natural, raw textures combines with warm colors to achieve the look. You will see how the walls uses salvaged wood as its vertical paneling, keeping it unpolished and unstained to emphasize its natural rustic color. To match, the bathroom uses a bronze hammered free-standing bathtub, while a polished natural walnut vanity is placed on the side, to contrast with and balance out the other rougher finishes on the bathroom.
Despite the fairly limited space, this bathroom definitely looks bright and spacious, thanks to its use of white lights. Floors used are cream color, giving it a bright appearance, while the built-in vanity uses chestnut wood topped with gray soapstone for a light and natural look. Frame-less mirrors and wall lamps also enhance the over-all look of the bathroom.
This small bathroom space is able to fit in a vanity and a small bathtub, combining modern clean finishes with more rustic finishes. Walls are clad with smooth, oatmeal-colored ceramic tiles, while the floors uses rustic wood finish ceramic tiles. For the vanity, is uses an industrial style freestanding vanity using solid mahogany in natural finish.
There is also an accent wall clad in green granite tiles and a large frame-less mirror to help extend the space. The wall shelves beside the bathtub also uses mirrors on its sides to help extend the space.
This gorgeous classic bathroom design screams luxury and elegance with its choice of materials and finishes. Brown marble tiles used on the floors, with a central accent rosette in the middle of the floor.
The ceiling has a recessed design with wood cornice accent and wrought iron chandeliers which matches the wall lamps to enhance the luxurious feel of the space. It has 3 vanities, 2 of which has a built-in sink and topped wit brown marble stone. The base is oakwood with dark walnut frame accents for added contrast.
Dim warm lighting fixtures set the cozy and relaxing mood in this classic-inspired bathroom. The oval bathtub takes the focal point of the room, as it is placed on a raised platform right beside the windows and is surrounded by white soapstone cladding. On the corner you will see a large l-shaped craftsman style vanity with a golden walnut base and white granite top, and frame-less mirrors to help extend the look of the space.
Craftsman style bathroom designs that uses period pieces such as wall sconces, bronzed vanity hardware and tile molding can make a big impression. Going for a bright and refreshing look, this bathroom combines cool tones with warm wood finishes to achieve this look. Half of the walls are painted in sky blue giving it a cool & bright look, while the windows are framed with sheer blue curtains. In the middle of the room is a round ottoman with brown polka upholstery and blue ruffle design, and on the side is a solid mahogany vanity counter topped with white solid surface.

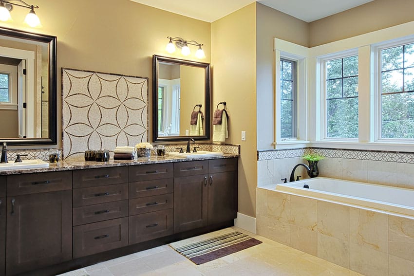
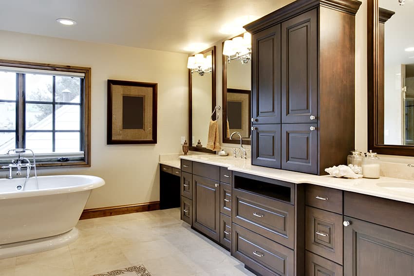
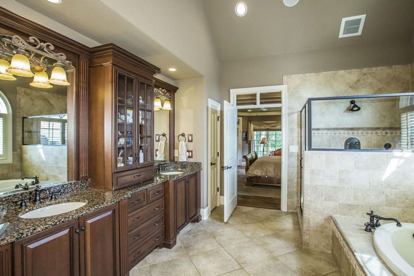
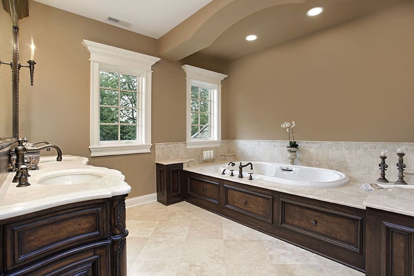
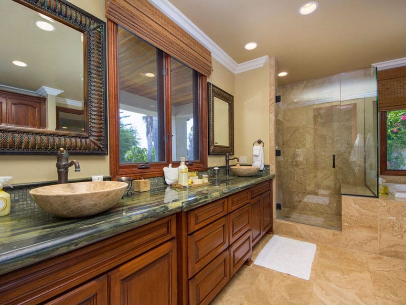
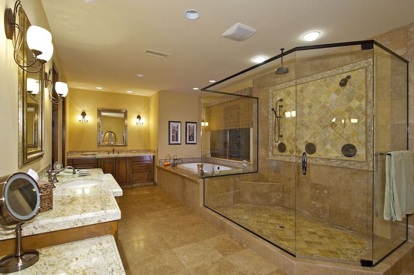
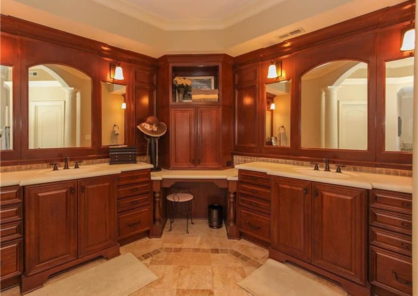
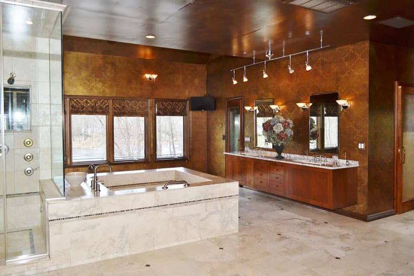
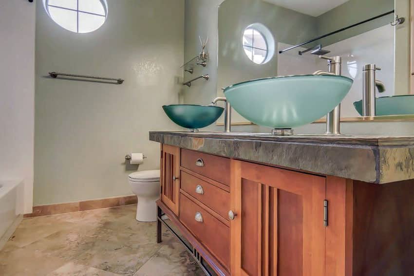
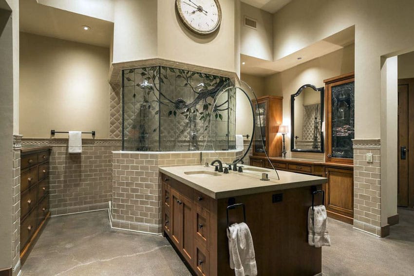
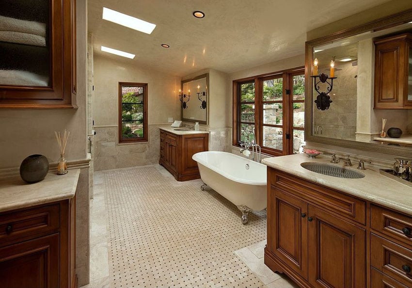
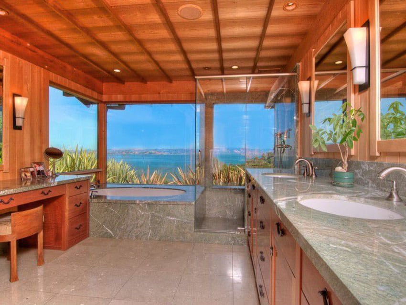
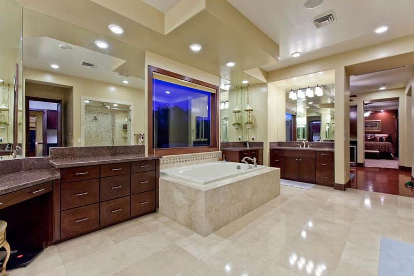
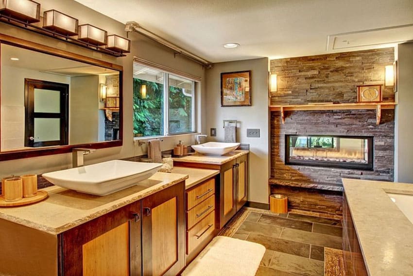
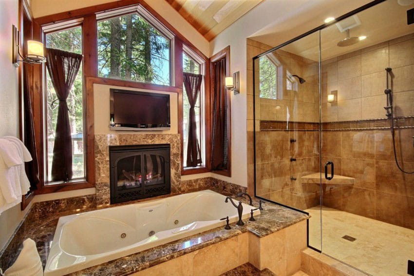
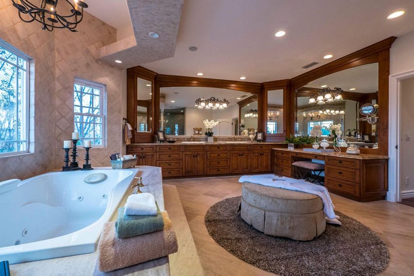
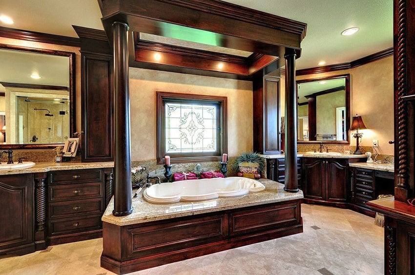
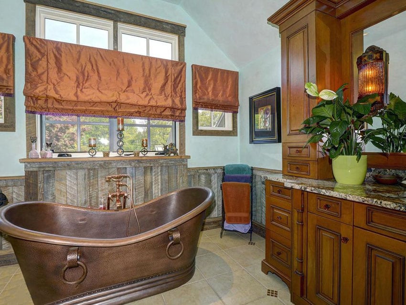
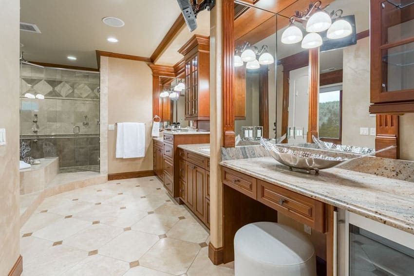
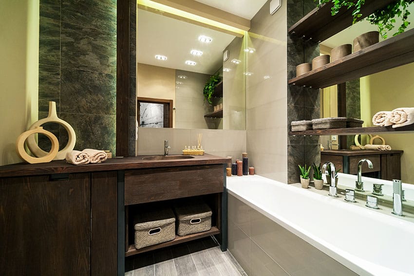
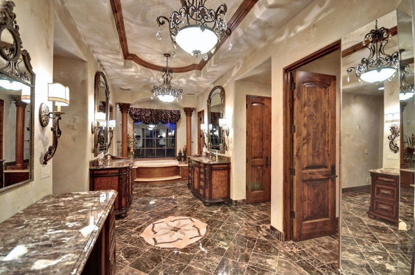
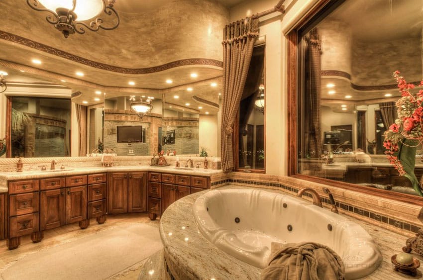
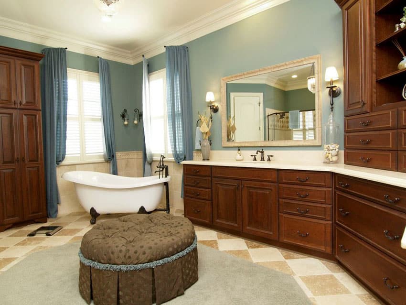
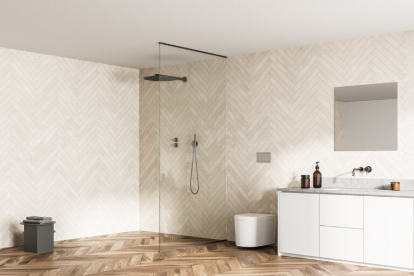
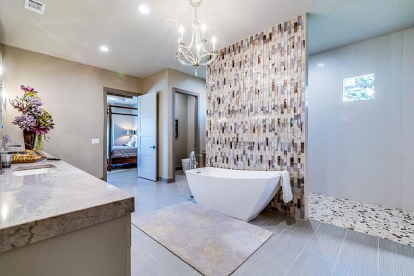
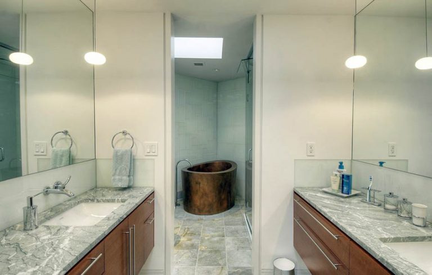
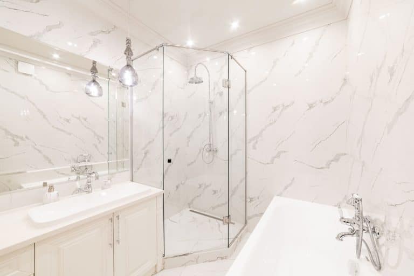
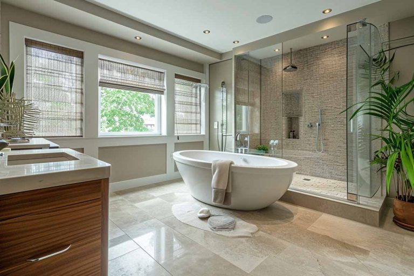
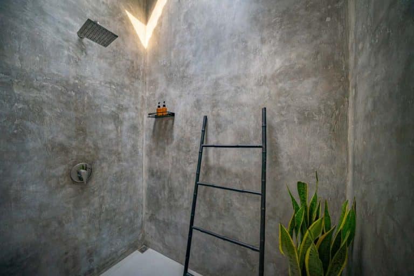
I love the craftsman master bathroom with brown marble counter vanity and marble wall tile! Where can I go to see it in the South Florida area?