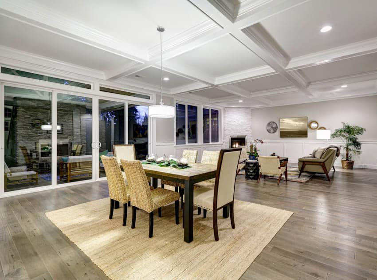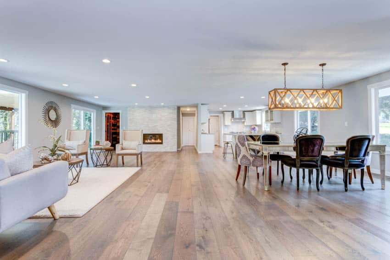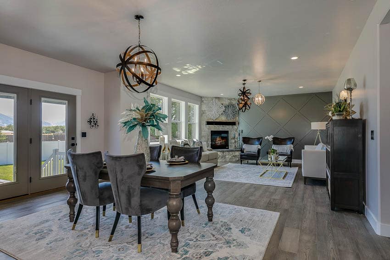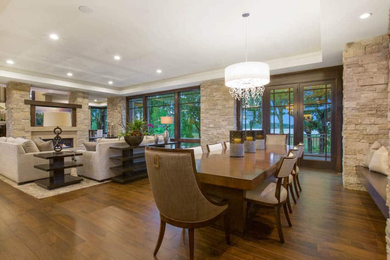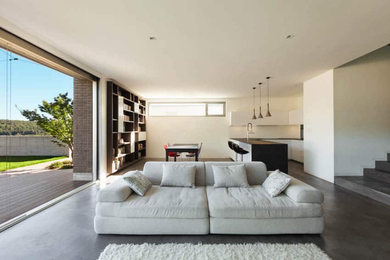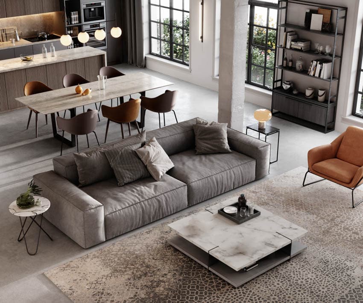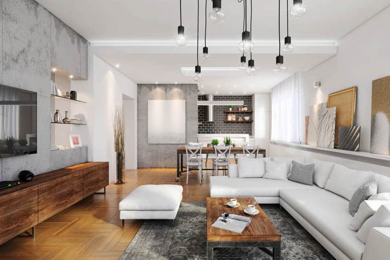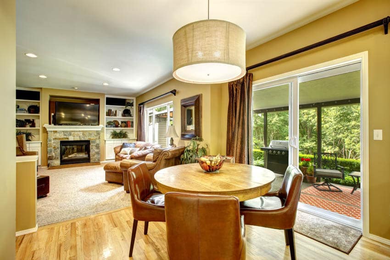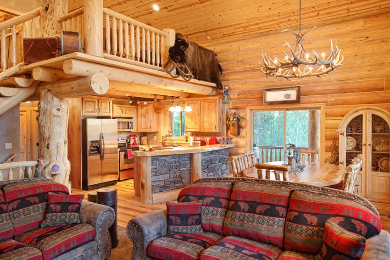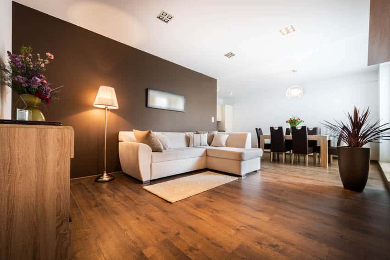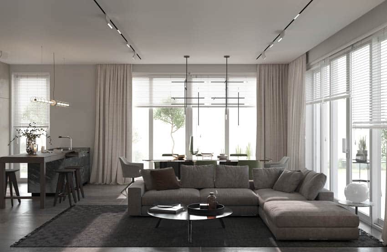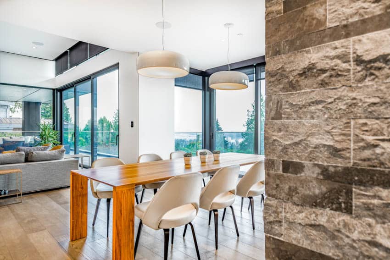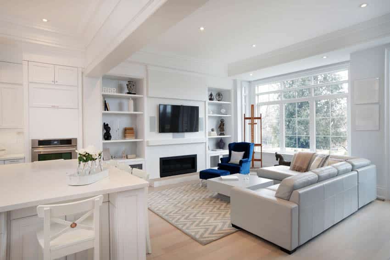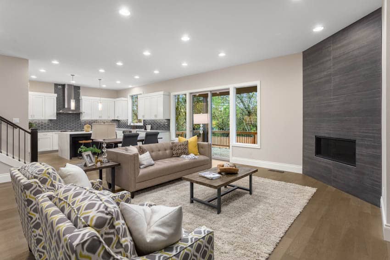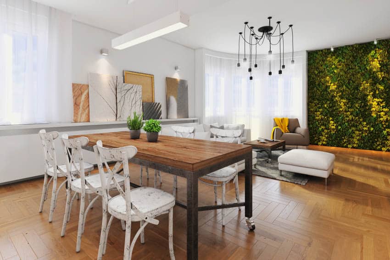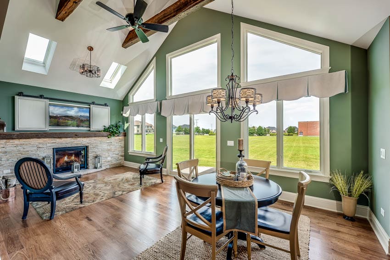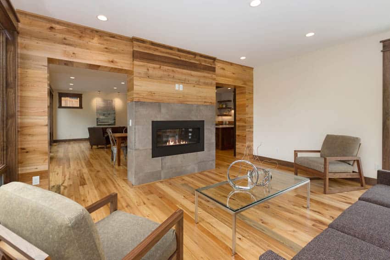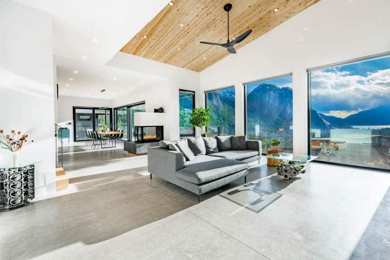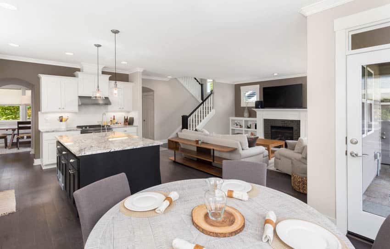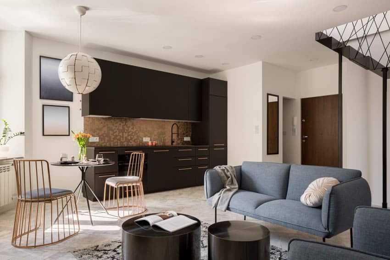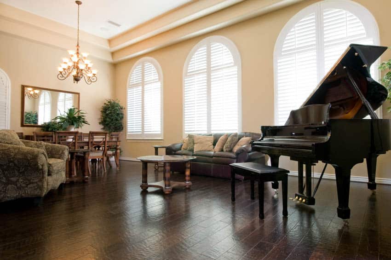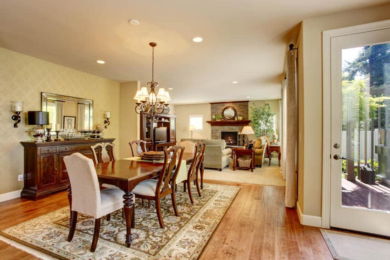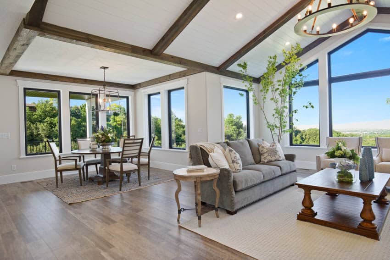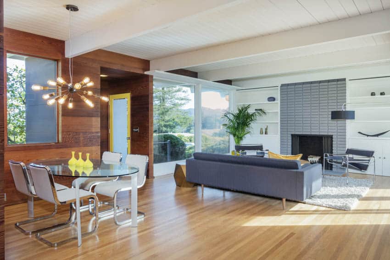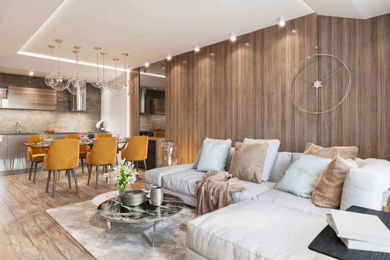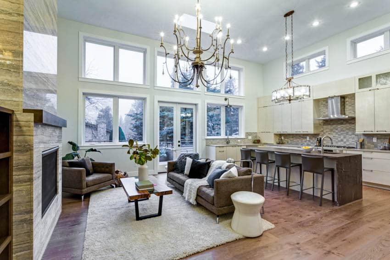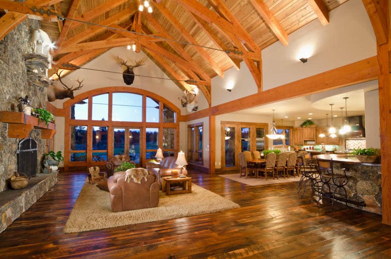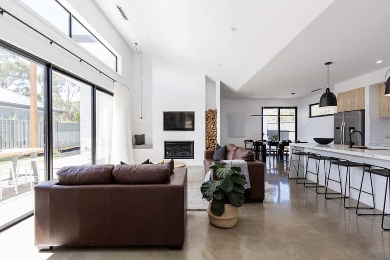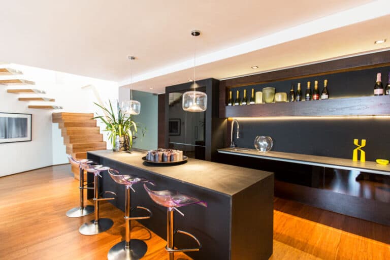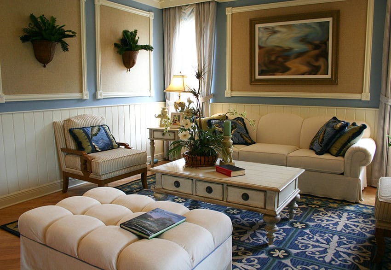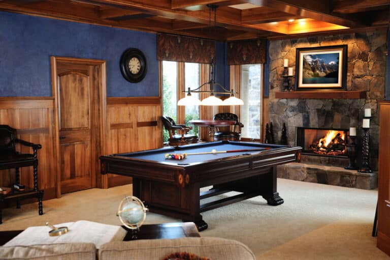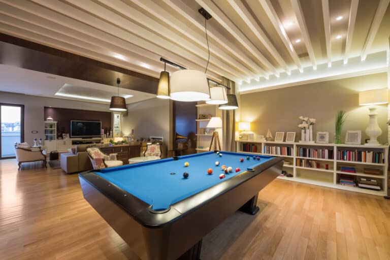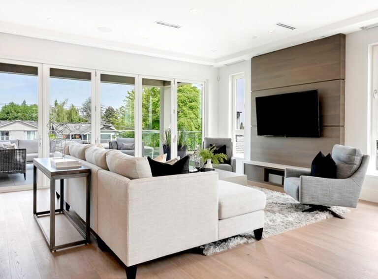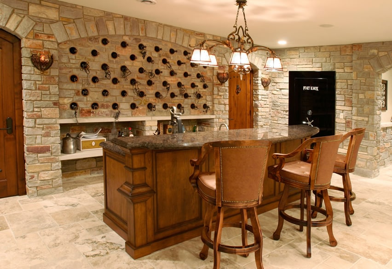30 Ways To Divide A Combined Living and Dining Room
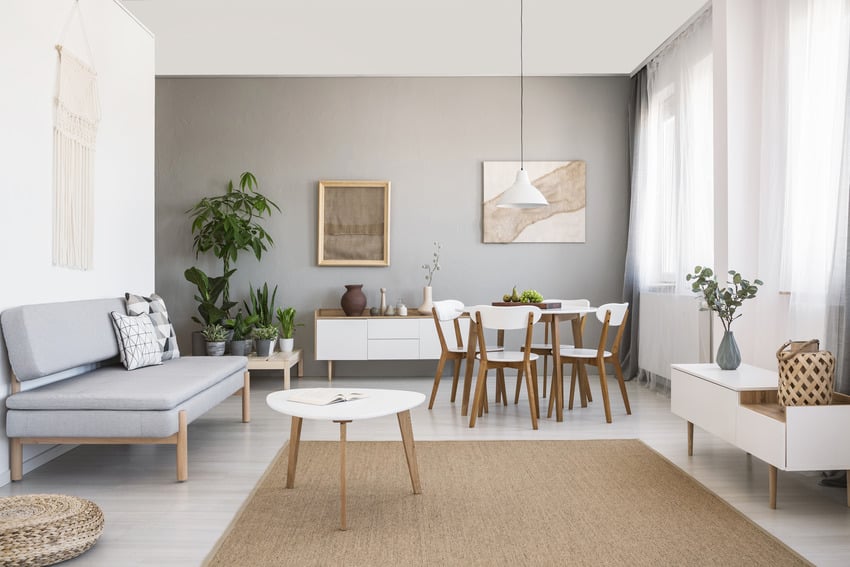
What’s the charm when it comes to the combined living and dining room that made people want them? For people living in small homes and studio apartments, it is the best way to maximize space. And for those with big homes, having an open floor plan is stylish and gives them creative freedom to design the place however they want to. One of the challenges many homeowners I’ve worked with face is how to divide a combined living and dining room so it makes sense.
How to Divide a Living Room and Dining Room Combo
The key to having a stylish combined living and dining room is knowing how to creatively differentiate them yet somehow create harmony in the room.
The design of this living room and dining room combo is a good example of that harmony. There is cohesiveness in the room’s style through the room’s floor, walls, and furniture choice.
While it does not have a divider installed, the spaces for the living room and the dining room are established through the rugs.
You can emphasize these spaces and create clear division by using the following elements:
- Lattice dividers/screens
- Double-duty furniture (Acts as a divider too)
- Floor Mat/Rugs
- Lighting/Lights
- Accents of the Walls
- Wood Panelling
- Color Palette (Dividing with Color)
- Mix-up Furniture styles
This living room and dining room combo showcase harmony with its floor and wall designs. The clear difference between each room is established through the difference in colors, with the living room in white and the dining room in black.
There is also a clear mix-up of furniture styles between the two rooms. Another way to divide the living room and dining room is through their room layout.
A great way to combine the living and dining room is by matching them in style and design. As is this case, both of the room’s sections use the rugs and lighting with the same designs. This is the best thing about having a combined living and dining room. You can choose to mix and match the style of both rooms or you can do the exact opposite of that.
While the furniture used in this combined living and dining room don’t match, there is somehow harmony in the neutral colors of the floor, walls, and furniture. The black shelf in the middle is also cleverly used as a divider between both sections.
It is important to create a clear separation between each section of the room. Differentiating and separating the living room from the dining room requires creativity. Establishing each space can be done through a divider but you can also use colors and style to make the difference between them clear.
This modern-looking combined living and dining room establishes each section’s space through colors. The living part of the room uses all white, from the rug to the couch and its pillows. The dining part of the room on the other hand uses black as its theme, from the table to the stools and countertop.
There are different ways you can make it clear which section is the living area and which one is the dining area. You only need to know how to establish each space and how to divide them.
Layout for Common and Dining Rooms
Connecting the living room and the dining room offers convenience. And having them both in one room adds to that convenience, especially when it comes to gatherings and dinner parties.
For you to fully benefit from that convenience though, the layout of the room must also contribute to its functionality. You must consider the flow of the room when designing the room’s layout. Make sure both of the rooms though have direct flow towards the kitchen for easier transport of food.
You should also know what to use the rooms for before designing the layout. Will you be entertaining a lot of guests in the living room or would you want it to be a cozy space for your family?
The kitchen, dining room, and living room are all parallel to each other. This provides a good flow from and to all of these areas, making it easy to navigate in all the rooms.
The dining room and living room are separated by the grey couch and the white column. The kitchen is separated from the dining room through the lights.
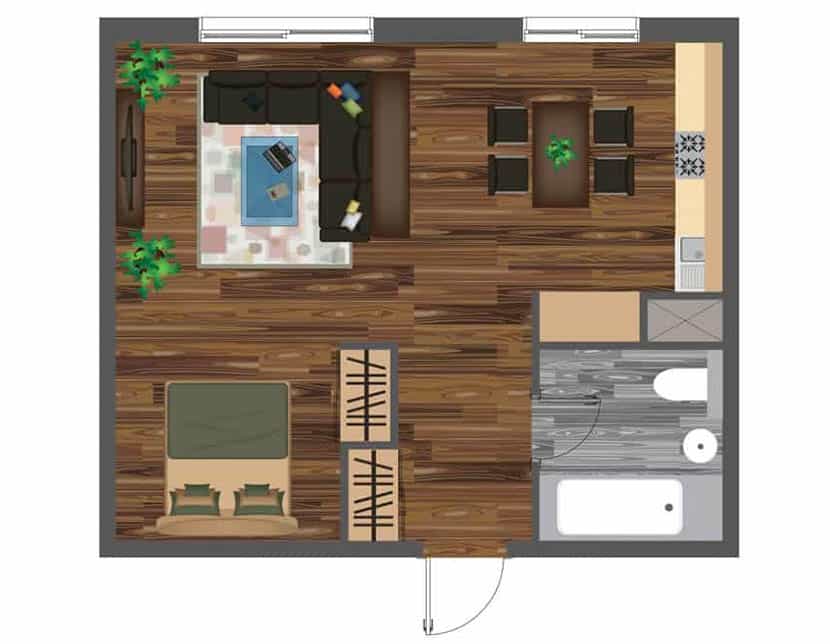
Compared to the layout of the previous living room and dining room combo, this combined room is more cohesive and harmonious even in color and design. The layout is also much more together, where you would feel like walking in one room rather than two.
Best Colors to Paint a Combined Dining and Living Area
While it’s true you need to establish a space for each living room and dining room, using paint to do that is not the best decision.
Whatever color you choose for your combined living room and dining room, paint them both in the same color. One way you can differentiate the living room from the dining room through paint is by accenting one room.
Treat both rooms as a single room and design a cohesive space. You can simply highlight each room in its own way. A more intentional holistic look for both rooms can offer the appeal of a better flow in the spaces.
This combined living room and dining room uses one color for their walls. The color complements the color of all the pieces of furniture in both rooms.
While in different shades and accents, both rooms use one solid color. And this creates the feeling of harmony in the rooms compared to having different colors for each room that can in the end help them appear disjointed.
In choosing what color to paint the combined room, make sure to also consider the color of your furniture pieces. While the couches in this living room have bold colors, they somehow complement the color of the entire room and instead add to its appeal and rustic look.
If you want to choose different colors for each room, make sure that they coordinate and complement each other. In this case, the two colors, white and black, work effectively in the theme of the room.
The color of the pieces of furniture even adds to the charm of the bold modern look. The white furniture and black paint of the living room and the black furniture and white paint of the dining room work excellently. Read more about our guide on what color goes with black furniture here.
Dining and Great Room Ideas
Are you still looking for living and dining room ideas? Combining your living room with your dining room can be an exciting project to work on. In working on this project though, you have to consider the following elements in order to be effective and successful.
Clever Furniture Placement: The pieces of furniture you choose can help you decorate the rooms and maximize the spaces for each room.
In this example, the pieces of furniture are all arranged to establish their own spaces. The living room is emphasized with a rug and using the L-shape couch as a border for the area.
Accessorizing Each Room: All decor that you choose for the rooms should either be functional or at least or add to the value of the room and the home
Well-defined Zones: Establishing the spaces for the living room and the dining room is possible through different elements, including a rug or a divider. The themes, colors, and furniture can even be used to establish these zones for the rooms.
A good example of well-defined zones can be seen in this living room and dining room combo. The dining room has this more modern look while the living room has a more cozy and comfortable appeal to it. These themes help differentiate each room.
Balance for Each Room: Make sure that there is some sort of balance between the living room and dining room, especially since they are combined in one room. This can come in the form of the number of seats to the spaces they occupy in the room.
Harmonious Color Palette: Choose a color palette that is not only stylish but can also reflect what you want the room to reflect, whether you want it to be bold and modern or rustic and cozy.
The color palette used in this combined living and dining room concentrates on white. From the walls to the pieces of furniture, white dominates both rooms. There’s just a pop of different colors here and there, like the blue chair and the grey hue all over the room.
Besides all of these elements to consider, you should also consider the kind of combined living room and dining room you are planning to build.
Open spaces can be difficult to fill but the great thing about them is that they have great flow. The challenge is learning how to fill those that large space with warmth and personality. But this does not mean that you can just randomly install pieces of furniture. It can still look cluttered when designed wrongly.
The first thing that can help you is to create a layout floor plan for the open space. In this way, you will have a plan laid out before installing pieces of furniture and decorating the rooms. If you’re having a hard time, here are some ideas you can do for your open living room and dining room.
This open living room and dining room uses neutral colors to provide warmth to a large cold space. The combination of white, black, grey, and yellow showcases rustic appeal and a cozy ambiance. A large space can appear to be cold and the rustic colors can warm the place up and provide harmony to both rooms.
Accessorizing the room is also a great way to fill in that large space. Don’t just stick with colors and pieces of furniture. Decor and accessories go a long way. In this case, the addition of nature-related components gives a more grounded appeal to the room, giving life to the white and brown color it uses.
Another idea you can use is just to let the open space speak for itself. This combined living and dining room is like an extension of the outdoor field through its glass windows and door.
Fireplace Between Living and Dining Area
Fireplace! Who doesn’t love the fireplace at home? It adds warmth and a homey feel to a room. The best thing is that there are now modern fireplaces you can install at home, which offer warmth just like traditional fireplaces without its inconvenience.
Fireplaces are awesome room dividers primarily because they can distribute heat more evenly. And the aesthetic value it adds to the room is incredible. And you can install a fireplace in various ways.
This rustic-looking living room and dining room combo uses a modern fireplace as a divider. Both rooms look to be cohesive with only the fireplace to separate them from each other.
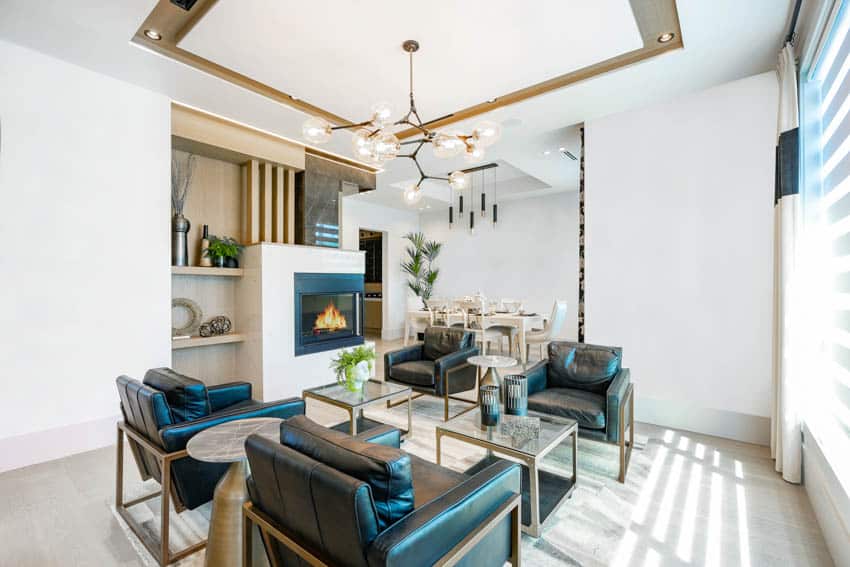
The living room has the color theme black while the dining room has white. The fireplace is installed more on the living room side considering its color theme.
The fireplace installed in this open living and dining room combo adds aesthetics value to the entire room. The room is classy and stylish enough as it is and the fireplace adds a certain charm to it. Read more about our guide on gas fireplaces here.
Small Family Dining Nooks and Living Spaces
The challenge with a combined small dining and living room is maximizing whatever space is available. Two ways to do this is to:
Install Multi-Purpose Furniture: Skim through the market and choose furniture that works double-duty. It can be in the form of a TV stand that has storage space, storage couches, sofa tables, and bar seating.
In this combo room, the kitchen, living room, and dining room are all in one room. The countertop of the kitchen can also act as a table when needed. The long couch serves as the divider of the living room from the kitchen and dining room.
Make Use of Decor for Room Definition: When defining the living room or the dining room, decor and accessories can do the trick. Adding a divider will just crowd the small space you have. Some use rugs while others prefer hanging lights and even artwork.
The small space occupied by the living room is defined by the rug while the dining room is established by the hanging light. While the room may appear small, it is not cluttered and the purpose of the rooms has been defined.
A formal living room and dining room will require excellent flow that can help you move seamlessly between the rooms to entertain guests. Make sure to have that flow yet at the same time not let the room appear empty just to accommodate movement.
In this formal living and dining room combo, there is enough room left to navigate between rooms. The addition of a grand piano in the living room provides more than just an extra charm but can also be used to entertain guests.
This formal living room and dining room combo reeks of elegance and style. The chandelier and rugs set the tone for the “formal” and posh ambiance it provides. Read more about our guide on alternative uses for formal living room spaces here.
Modern Combined Spaces
If you are leaning more towards a modern combined living and dining room, there are also ideas you can consider. Just like any other combined room, the key is to define the areas yet create a cohesive and harmonious design at the same time.
This modern living and dining room combined uses rugs to define the different areas. The cohesiveness of the room comes from the floor and the walls, as well as the complementing furniture. The greens installed put a twist in the room so as not to be too edgy.
A modern combined living and dining room can’t be called “modern” without quirky accessories and pieces of furniture. While the living room looks more modern and elegant, the dining area looks unique and quirky. That in itself defines each area in the room.
A modern living and dining room combo can also be cozy and appear homey. In this case, the living room and dining areas have different color themes but the accessories and decor installed in the room make it appear more modern and contemporary.
Divider Ideas to Separate Spaces
If you have enough room to use a divider, it is the ideal option to divide your living area from your dining area. It can’t appear to be forced installation though and must look like part of the room. In fact, it should give value and more appeal to the room.
Besides a real divider, there are other elements you can use if you don’t have one.
This living and dining room combo uses the living room’s couch to be the divider between the two areas. The rug further establishes the area while the hanging light in the dining area defines it.
Rugs are excellent accessories to define an area and this is seen in this combined living and dining room. While it may not have a real divider, the rugs under the living area and the dining area solidifies its definition. The plank that runs across both areas can also be considered a divider.
And lastly, this living and dining room combo uses the ceiling as the divider. The line that runs across the living area and the dining area helps separate them from each other.
If that doesn’t help, the brown couch and line of stools set the border for both areas. See more related content at our article about how to choose the right couch colors for your living room on this page.

