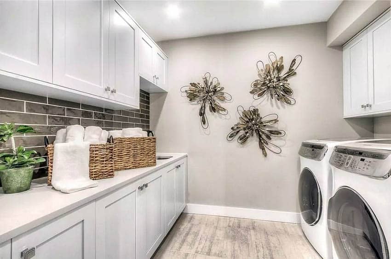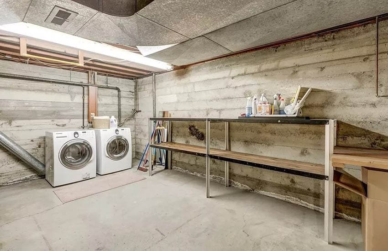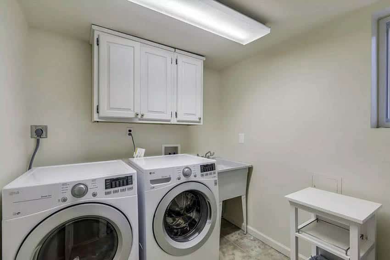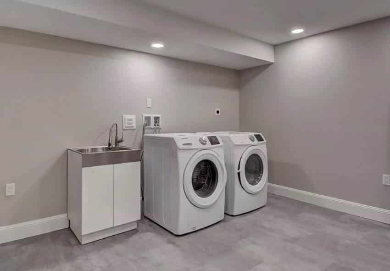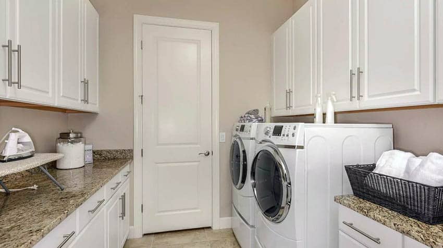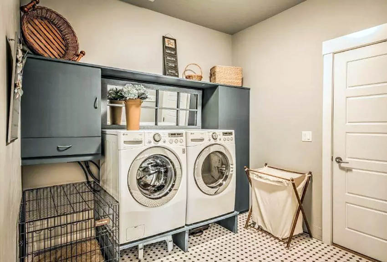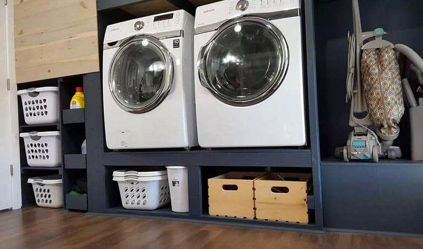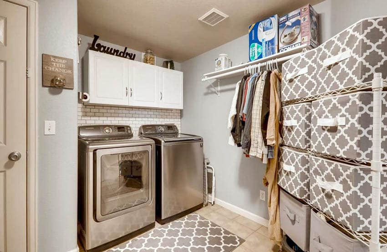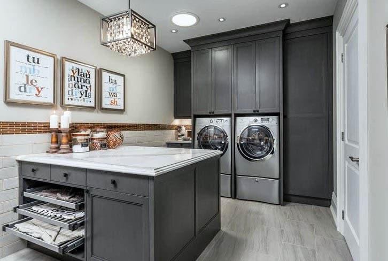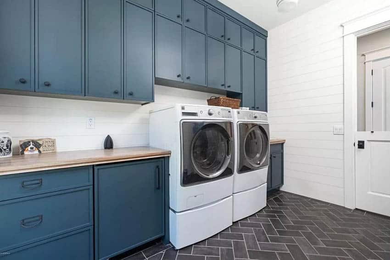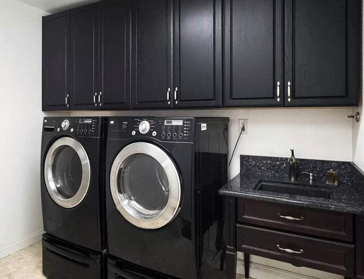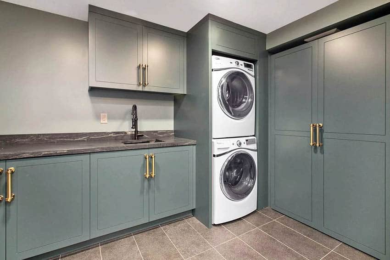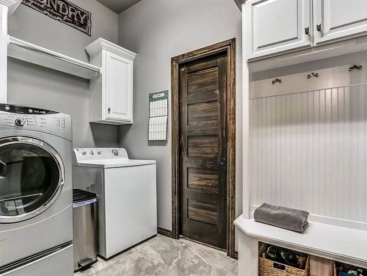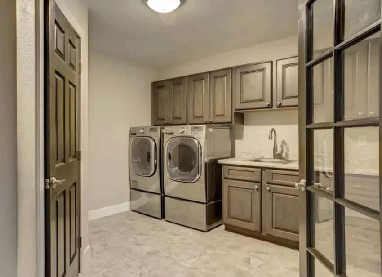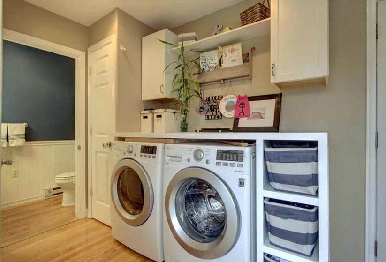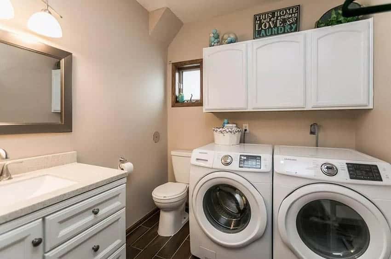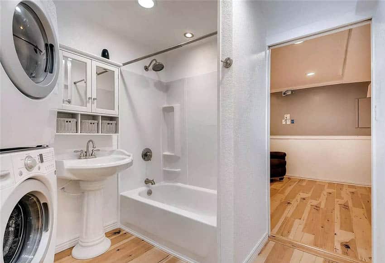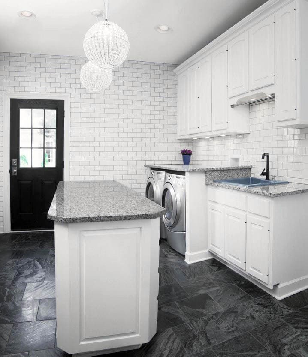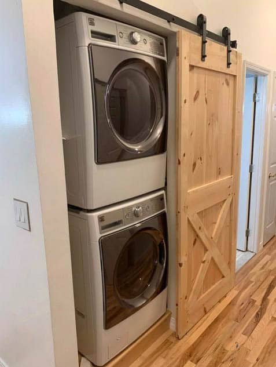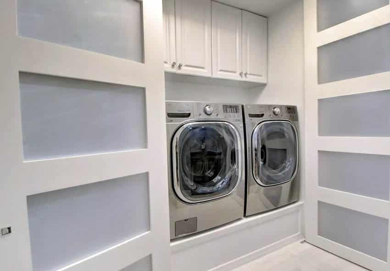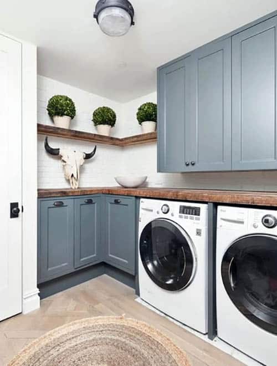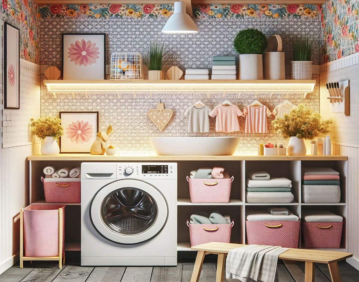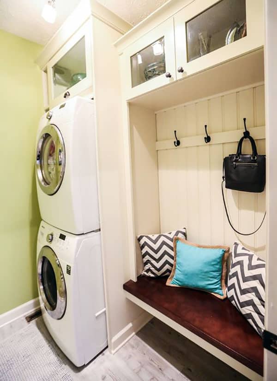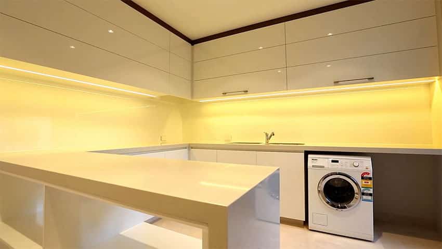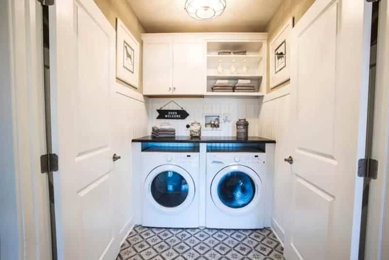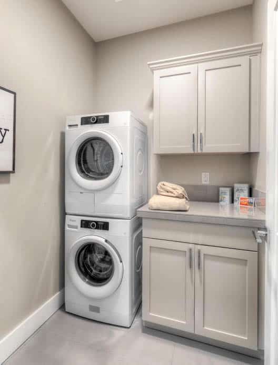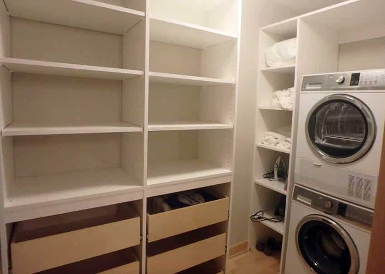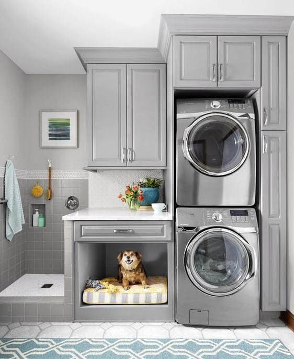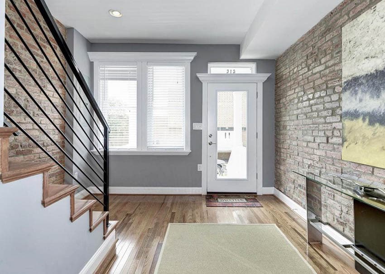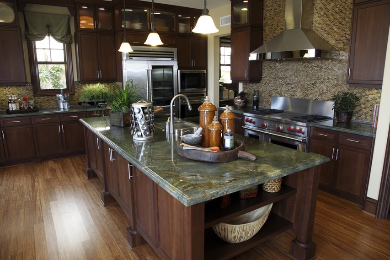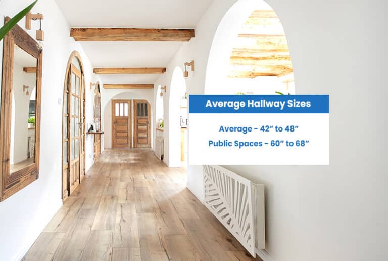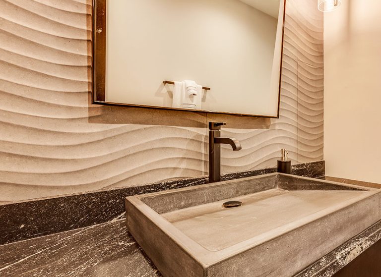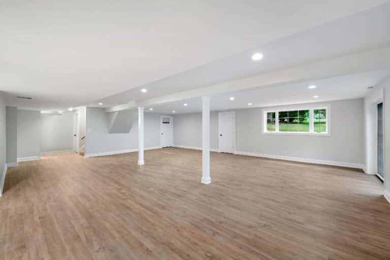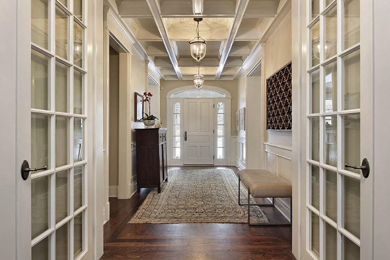40 Basement Laundry Room Ideas
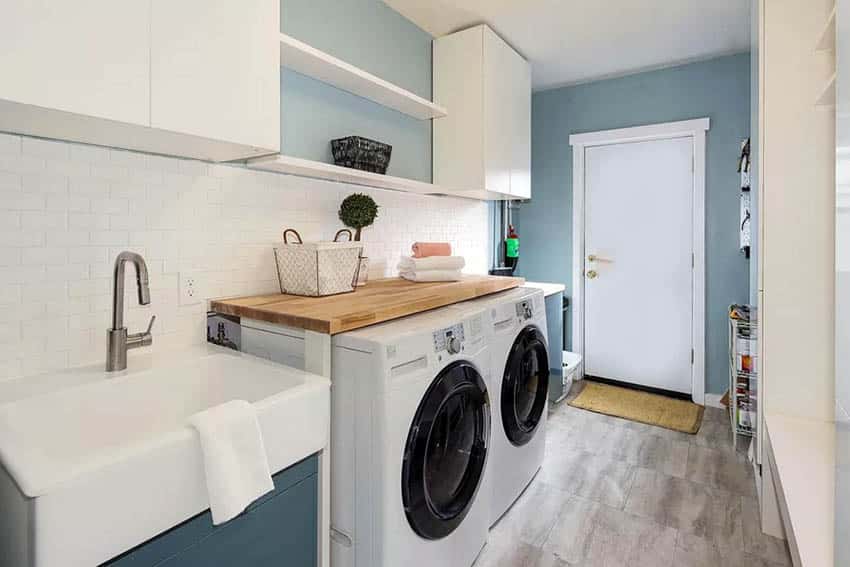
The laundry room is usually where we least think about making pretty at home. But it sure is an important yet commonly neglected part of the home. Because this place is where all the clothes cleaning happens (and sometimes, the storage for cleaning materials, too), it would only be beneficial and practical to keep it clean, organized, and in tip top shape.
The ambiance of any space affects the mood of its users. Make your trips to clean clothing feel less dreadful by making the space homier and more appealing. Many studies and research show that clutter distracts the mind and makes it more difficult to focus on tasks. Other studies also correlate the cleanliness/organization of the home to one’s physical and psychological health.
This room might seem to be just a small space in our home, but a long-due makeover will only be more beneficial to you. Give it a more fun and bright atmosphere using light colors and a more playful layout.
This simple laundry set-up focuses on clean, clear spaces, hence the numerous cabinets for storage to keep the clutter away. It uses ceramic tiles for the floors to give the space a warmer feel, and even adds wall decor and a fun brick-like backsplash to give the room a more fun and cozy feel.
Unfinished Basement Laundry Room Ideas
Most laundry rooms are placed in the basement, and typically, unfinished basements have concrete floors that tend to be cold and damp. While the amount of work seems dreadful, consider this a blank canvas. After all, if it has no existing flooring, it saves you time and effort from replacing existing floors.
Here are some ideas for upgrading your unfinished basement laundry rooms:
Choose a theme – Select a color theme to keep a cohesive design.
Add lighting – Lighting makes a huge difference in any space, and the laundry room is no exception. Basements typically have no windows for natural light, so artificial lighting will help make your room more conducive to its function.
Paint – Paint the walls, the ceiling, or the rafters. We recommend using light colors to brighten up the space.
Add storage – If your current cabinets/storage is insufficient, consider adding more to avoid clutter. Choose cabinetry that offers plenty of storage potential for cleaning products and accessories.
Add countertops – Choose a durable type of material such as granite, or quartz countertops.
Add flooring – Depending on your needs and the current state of your flooring, consider adding/replacing with durable materials suitable for wet areas.
Add wall accessories – These are used for hanging clothing and storing items like the ironing board.
If you have very little space, consider putting in a freestanding wash basin instead of a built-in one to save space. This also allows you to easily re-layout your space should you need readjustments.
If you don’t have enough budget for cabinets and other architectural changes, remember to follow the principle that less is more. This freestanding utility sink is great for getting out stubborn stains before clothing hits the wash.
If experimenting with your basement space is not your style, you can always adapt the existing design style of your home or kitchen into your laundry room. Remember to allot sufficient storage so you can move around, for clothing hampers and sorting.
Finished Basement Ideas For Laundry
It could mean less work to do or more for finished laundry rooms, depending on its current state. The important things you need to check for before making any changes are the following:
Check your pipes and drainage – Spills and clogged drains can only cause damage to your sinks and appliances. Make sure this is addressed before you renovate.
Check the existing flooring – If your current flooring is laminate, carpet tiles, or hardwood, consider changing them as those materials are the worst to use for damp/wet areas.
Check the storage – Do you have enough space? How much more do you need?
Checking those three items will help you identify the key areas needing improvement in your current space.
This contemporary-style utility room features dark cabinetry with a glass backsplash tile and a white quartz counter.
You can enhance your basement’s look and make it chic using a darker color scheme. This basement laundry looks elegant because of its clean silhouettes and dark wood color scheme.
Basement Lighting Ideas
As the laundry room is a very functional/utilitarian space, it’s important to have excellent ambient lighting, even better if you have task lighting. Mood lights or special effect lights can also be installed, but they are not practical or necessary, depending on your goal.
Here are some recommended lighting options:
Under-cabinet lighting is a useful feature for any task-oriented floor plan. If your cabinets are installed already, consider getting a plug-in type under cabinet lights.
Just ensure an outlet is accessible from where you want it installed. But if you do have some DIY skills, you’re hiring a professional or are just installing new overhead cabinets, do consider adding built-in LED lamps for a cleaner look.
LED panel lights – Instead of a bulb, an LED panel will install just as easily and produce stronger light. Depending on the installation location, you can choose between different shapes and sizes, between flush mount and recessed mount options.
Pendant lamps – If you don’t have a drop ceiling in your basement, pendant lamps are a great option that’s easy to install.
Laundry Organization in the Basement
The key to organization is knowing/accounting for all your items in a space to determine its ideal storage location. Follow this easy guide to help you organize your laundry room:
- List all the items & products that are currently stored in your room.
- Categorize the items in the inventory to determine which items will be stored together. Example: All opened detergents and fabric softeners should be grouped together. Washing bags, dryer balls, and other cleaning paraphernalia should also be grouped and easily accessible.
- Stock items and potent cleaning agents should be kept further away, where children can’t reach them.
- Determine if you have enough storage space for your inventory. If yes, start your storage planning before implementation.
Baskets and crates are a low-cost and practical way to keep your laundry room clean and organized. This simple area uses plastic baskets in lieu of closed storage for easier access and visibility.
A great alternative to plastic baskets and crate boxes would be collapsible fabric storage. This example shows fabric storage boxes placed on store-bought metal racks to keep things organized. This option is easy to execute and very affordable, too!
Basement Flooring for Laundry
When choosing flooring for your laundry room, remember that this area is moist and susceptible to water leakage, so select materials that can be used for wet areas.
Generally, avoid the following: Laminates, solid wood, engineered wood, and carpet.
The best materials to use are vinyl, ceramic tiles, and natural stone. If you want a soft cushion for your feet, you can simply add a small area rug with rubber padding to keep it slip-proof.
This laundry room uses wood-like porcelain tile flooring, which is durable and highly scratch-resistant. Despite its utilitarian function, the dark wood stain used in the cabinets gives it a very classy and elegant appeal.
The addition of a large island counter for folding, sorting, or ironing clothes is a great idea if you have enough space for it. It could also serve as a combination laundry and craft room.
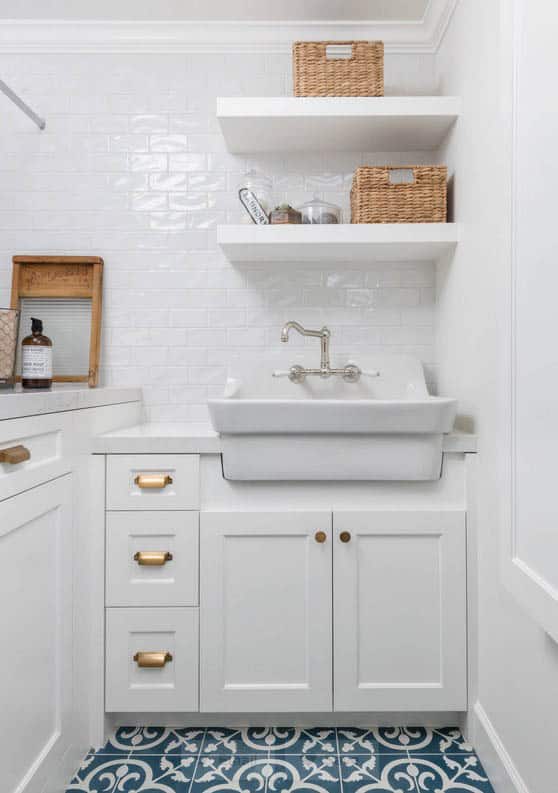
Going for the elegant yet modern Mediterranean look, this basement area features hand-painted cement tiles for flooring, all-white paneled cabinets with brass handles, and clean white subway tiles for the wall.
Adding wicker and wood accessories adds a touch of warmth to the space while maintaining its trendy appeal.
The different textures and patterns found on the flooring and the walls of this layout give it a very dynamic appeal.
The black chevron pattern ceramic tiles on the floor perfectly complement the white shiplap walls. Completing the white look are the steel blue cabinets with wood block countertops to finish.
Here are some awesome basement laundry room ideas that may inspire you to design or DIY your remodel plan!
This is another great example of a dark color scheme. To match the black washers, the wooden cabinets were also stained in black, and the small wash area on the corner also features black granite countertops and a black-stained base.
Pair your earth-tone stones with dark green cabinets to create that elegant yet young and chic vibe. The amount of storage available helps keep the space clean and clutter-free, allowing more space for movement.
A mixture of different types of storage spaces is great for people who do more tasks in the laundry room than just plain ‘ol washing.
The size of this floor plan gives it enough space for additional storage and a proper ironing area. It even has part of the space dedicated to being a mudroom with wall brackets for hanging clothes after drying or ironing!
A large French glass door towards the laundry room is a nice way to make it feel less stuffy. This room design goes for a classic wood and white marble design that perfectly matches the rest of the home’s architectural details.
Basement Bathroom and Laundry Ideas
This small basement floor plan sits on top of hardwood flooring, so keep your wooden floors safe; it is best practice to constantly check your pipes for any sort of leaks to lessen the potential of water damage.
The multiple storage options in this design include open shelves with fabric trays/organizers and overhead cabinets and shelves. A narrow toilet niche with a sliding pocket door is a good idea to tuck away this feature discreetly.
This is also another great idea for laundry rooms; if you currently don’t have space for it, maybe an extra/guest bathroom will have enough room for your equipment!
Just look at how this example still has a lot of space left, even after bringing the machines with her.
This very small corner of the bathroom was converted into a laundry nook. So that it doesn’t stick out like a sore thumb, white machines were used to match the current look of the rest of the bathroom.
Laundry Makeover Ideas For The Basement
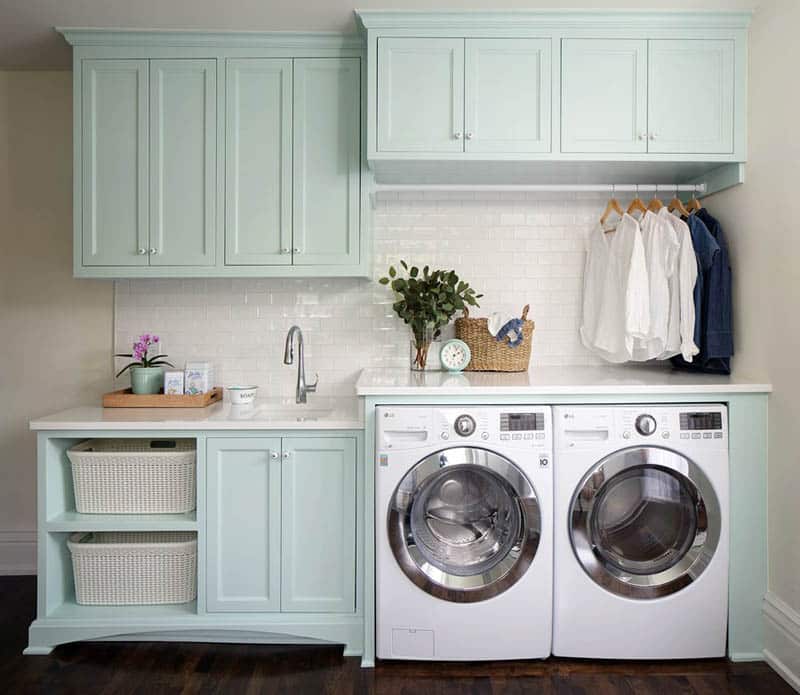
Go for a light and elegant look with this cute combination of mint green and white for your basement utility room!
The fresh mint color used on the cabinets makes it look cleaner and fresher than fresh laundry! The cool color has a soothing effect that might just leave you less stressed even after doing housework!
Slide Out Drying Rack
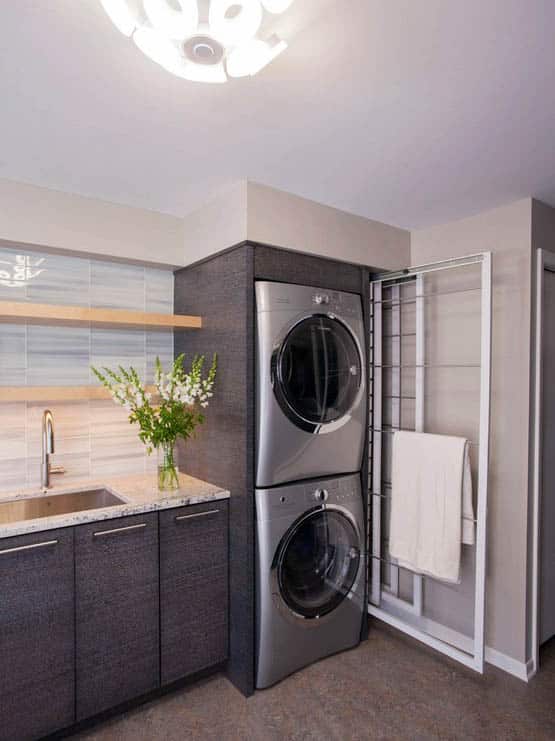
This gorgeous modern laundry room integrates not only the washing machine and dryer into the built-in design, but also integrates a slide-out drying rack for a more efficient household work session.
Laundry with Pull-Out Storage Shelf

For most of us, the cabinets in the laundry room area are used for storing soap and fabric softeners and cleaning tools and agents.
The cabinets used in this basement understand such function and thus planned the cabinets’ interiors to accommodate how the space is used.
The pull-out storage shelf is a neat and safe way to keep cleaning agents away from children, while the tall cabinet allows enough space for mops and vacuum cleaners storage.
Pull-Out Shelving In-between Washer & Dryer
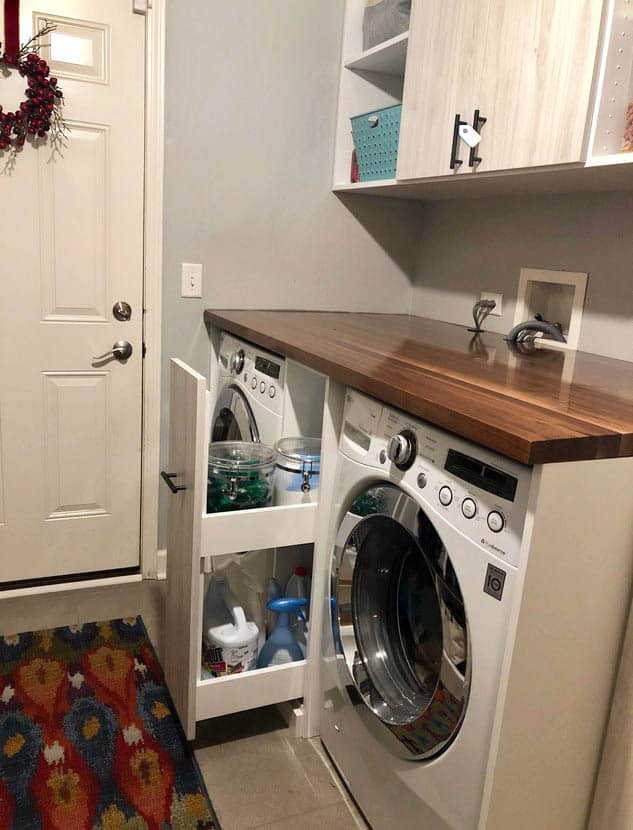
A pull-out shelf was conveniently placed in between the washer and the dryer, so that all detergents and miscellaneous items will be much easier to access.
Laundry with Stylish Backsplash

This glamorous-looking laundry nook definitely maximizes all the little space it occupies. The metal backsplash tiles’ reflective surface makes the space feel a little bigger than it really is.
A slab of white countertop was placed above the washer/dryer, and the upper space was used as cabinets and a hanging area for clothes, creating a multi-functional storage space above.
Washbasin for a Farmhouse Look
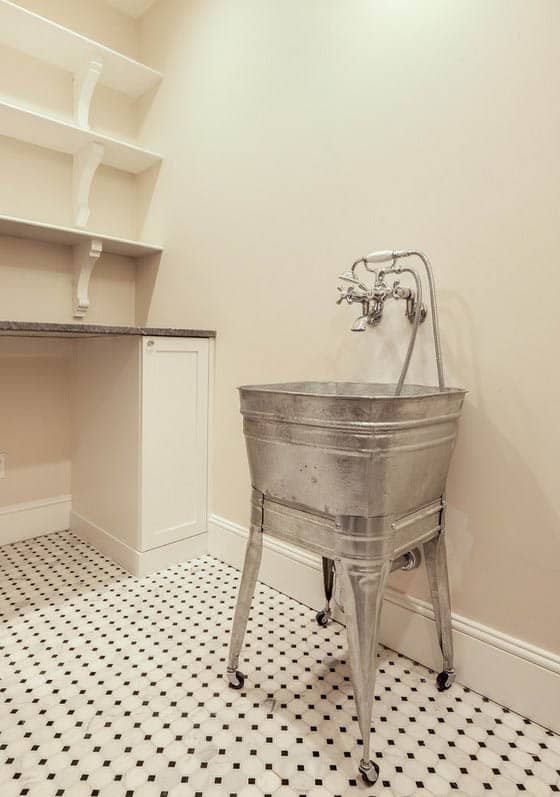
Go farmhouse retro with the addition of a movable tin wash basin in your layout. Use this small space to wash delicate clothes, underwear, or maybe even wash your small pet dog.
Laundry in Wall Niche
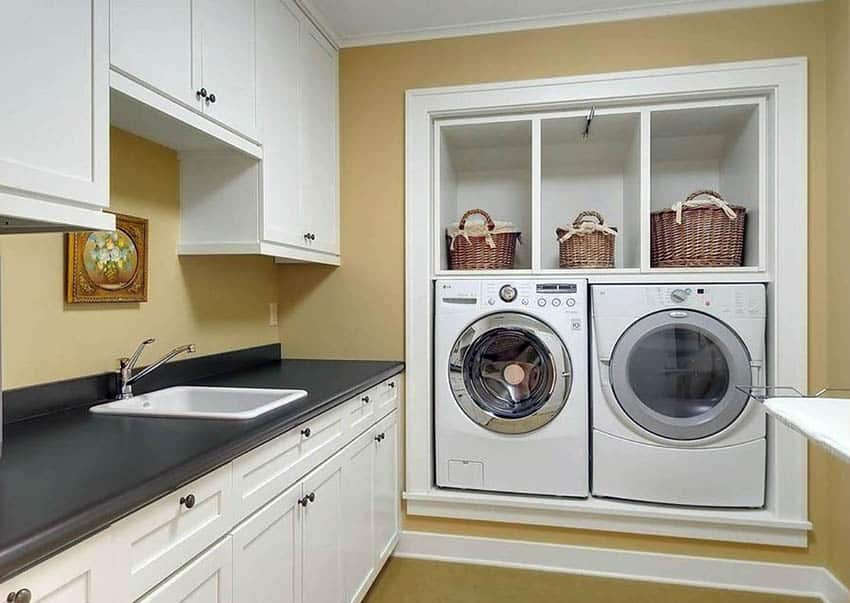
The marigold-painted walls add a different flavor to the black-and-white theme of the cabinetry used in this laundry room. The washing machine and dryer were placed on a recessed ledge on the wall and is slightly raised off the floor, making the machine doors a bit more accessible and easy on the back, especially for tall people.
Laundry with Pull Out Ironing Board
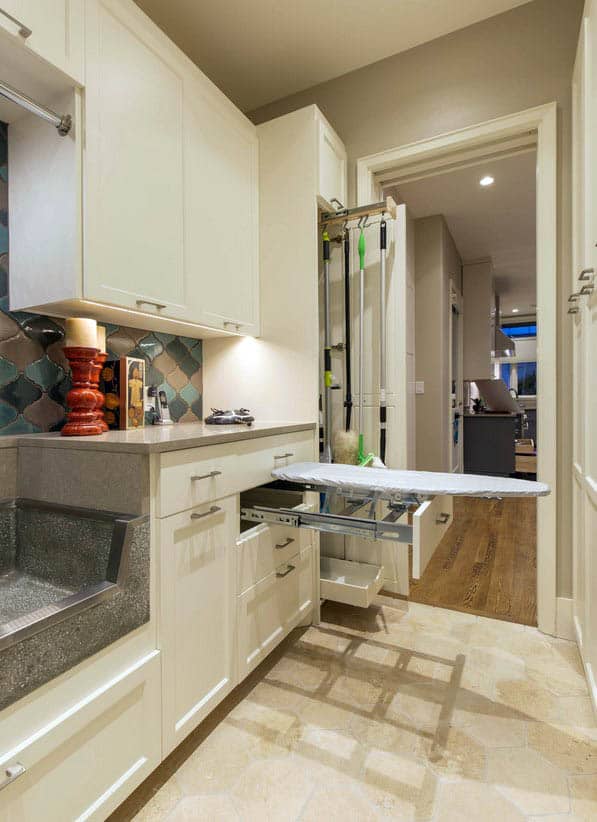
Modern modular cabinets really come in handy, especially when you’re short on space and storage. This laundry room features a pull-out ironing board concealed in a drawer for more functionality.
When not in use, it stows away easily and does not unnecessarily occupy space in your layout. There’s also a colorful arabesque tile backsplash to contrast the white cabinetry.
Laundry with Island
Black slate tiles enhances the simple elegance of this small laundry room. The white cabinets and walls with white subway tiles look extra bright because of the dark flooring and doors.
The small island is a great addition to separate the space and serve as a functional surface that you can use for sorting and folding clothing and getting out stains.
Sliding Barn Door
This nook is a great idea if you don’t have a space for a whole laundry room. The nook has just enough space for vertically stacked washers and dryers and can be concealed using a sliding barn door.
Double Doors
If your style is more modern, this is a great alternative to the barn door nook. It uses white double doors with frosted glass for a very contemporary feel.
Salvaged Wood
This simple basement laundry room used gorgeous salvaged wood for the countertop and shelves. Steel blue cabinets definitely stand out against the white brick walls, and the addition of indoor plants makes the space feel more lively.
Laundry Wallpaper
Adding an uplifting wallpaper to the walls can help liven up and brighten the space to help lift your mood. Choose a product that offers moisture resistance, such as a vinyl-coated wallpaper that is easy to clean and durable.
Choose a design that brightens the space. Lighter colors and patterns can help achieve a more open and airy ambiance.
Attached Mudroom
A small mudroom design with seating area is also a great idea for small laundry rooms. That way, you can have a comfortable place to take on and off shoes and coats when you enter the home.
Light Color Theme
Feeling stuffy as your laundry room has no windows, try to keep your color scheme light and bright to counter the dark ambiance of the space. This example shows all-white cabinetry paired with sage green painted walls.
Ceiling Paneling
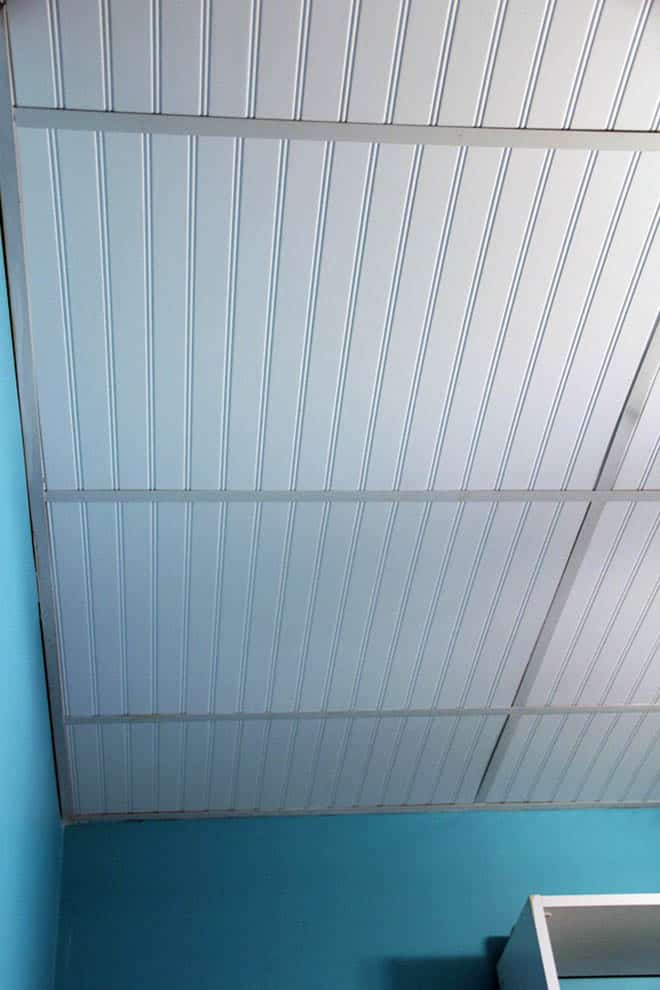
A bright white ceiling paneling can help lighten up a dark basement and give it new life. Ceiling panels are a lightweight and inexpensive option for a DIY laundry remodel.
Laundry in the Kitchen
If you can’t have a dedicated room, you can also place your laundry in the kitchen, as it already has a plumbing system. This is quite common in small apartments and the washing machines are usually placed under the counters near the sink.
Small Basement With Laundry Design
No space? No problem. Even tight, closet-like spaces can be turned into an efficient laundry room with proper planning.
This compact space has unique hand-painted cement tiles on the floors, paired with vertical shiplap walls to give the space an illusion of added height.
The top of the washing machines was fixed with a wooden top, which can help organize or iron clothes. The remaining space above it was rightly used for additional storage space.
If you have a really tight laundry room space like this, stacking your washer and dryer vertically will help you save space. Keep the color scheme light so the space looks large.
The bisque cabinets and walls add just the perfect touch of warmth in this small space.
This laundry room was converted from an old closet, so the cabinets were just retained to be put to good use.
Convert your old closet into a small laundry room! This small closet has a wooden ledge/stand where the machines are placed to be more accessible.
Additionally, the space below was used for storage (baskets), and the overhead was fixed with a metal shelf that allowed storage of different items.
This small basement laundry not only considers the space for its stackable washer and dryer machines and storage, but it also adds a small nook for their dog and a wet area where one can wash the dog or even do hand-washing for sensitive clothes.
What did you think about these basement laundry design ideas? If we missed something important, let us know in the comments section. See more finished basement ideas on our gallery page.

