What Are The Bar Dimensions For Layouts, Countertops & Overhangs?
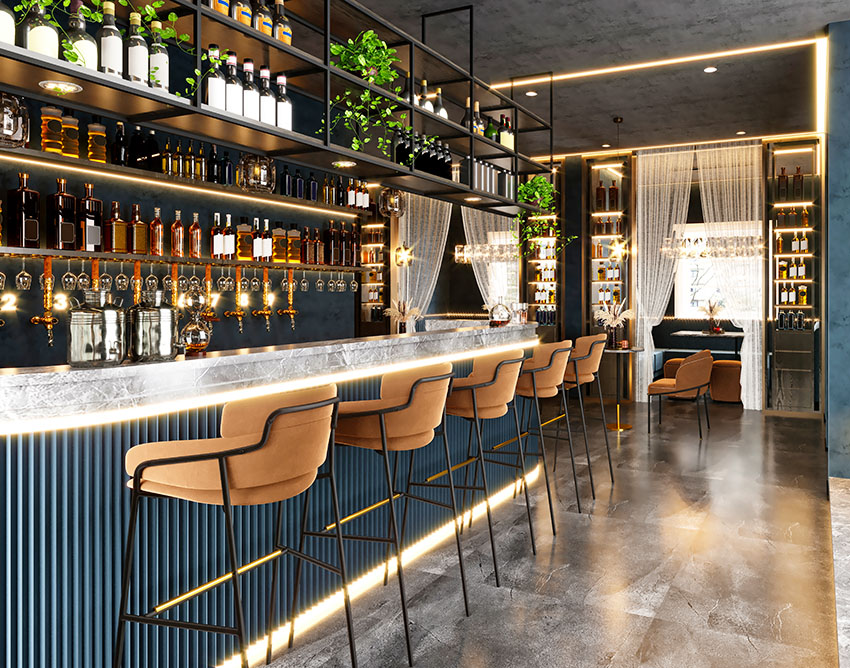
A bar, be it a casual pub, a trendy nightclub, or an upscale lounge, can be a worthy addition to a business as it essentially provides a person with space for conversations and community. It is a meeting spot where people hang out, not to mention the vibrancy it provides to the local economy through hiring servers and bartenders and stocking up on drink supplies. If you plan on creating a lounge design in whatever atmosphere or style you prefer, here are some dimensions to consider!
Bar Layout Dimensions
One of the most integral factors to consider in bar layout planning is a guest, customer, or patron’s comfort. That could be implemented by figuring out and planning for definite countertops, stools, and even table dimensions.

Upload a photo and get instant before-and-after room designs.
No design experience needed — join 2.39 million+ happy users.
👉 Try the AI design tool now
Accounting for ease of movement, especially in a bustling pub or nightclub, will result in a booming business brought about by repeat customers. So, what are the dimensions to remember to plan for an effective layout?
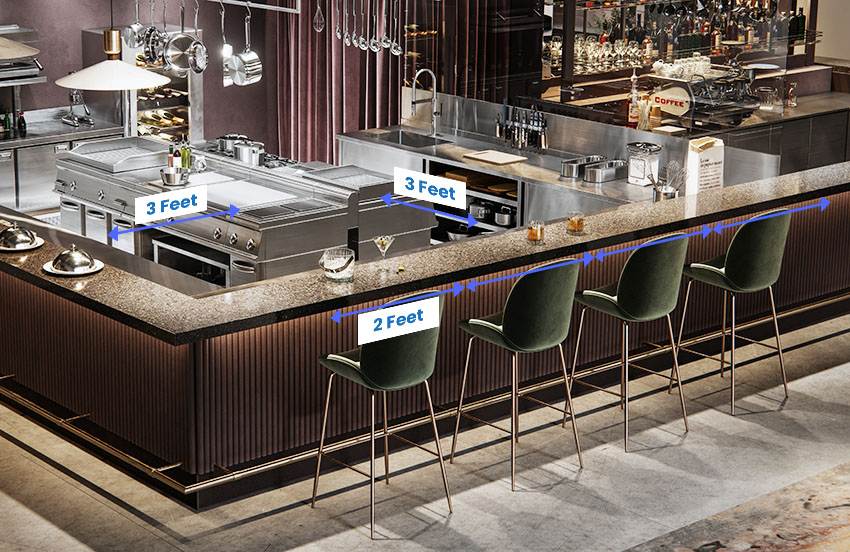
A space of 3 feet or 36 inches should be allowed behind the bar for aisle space so the bartender and the lightning-fast barback can operate the drinks station efficiently and comfortably.
A customer activity space of 18 to 24 inches or 45.72 to 60.96 centimeters for the customers to sit and move around should be allotted. This space is given to both customers sitting by the counter and at barstools. Two feet of space should be allocated for each barstool.
A clearance space of 36 inches or 91.44 centimeters shall be cleared for servers and, at the same time, for people with disabilities.
It’s not just about serving alcohol but also about inclusivity. The standard aisle clearance space is mandated in the Americans with Disabilities Act, but it will also make your cocktail lounge accessible for everyone looking to have a chill night with friends over drinks, whether they have a disability or not.
How Much Space is Needed for a Bar?
Whether you’re running a pub, lounge, or nightclub, how big or small your floor plan is will depend on you, but keeping in mind the minimum 36 inches for the bartender and the barback to make drinks is essential.
Standard Bar Dimensions
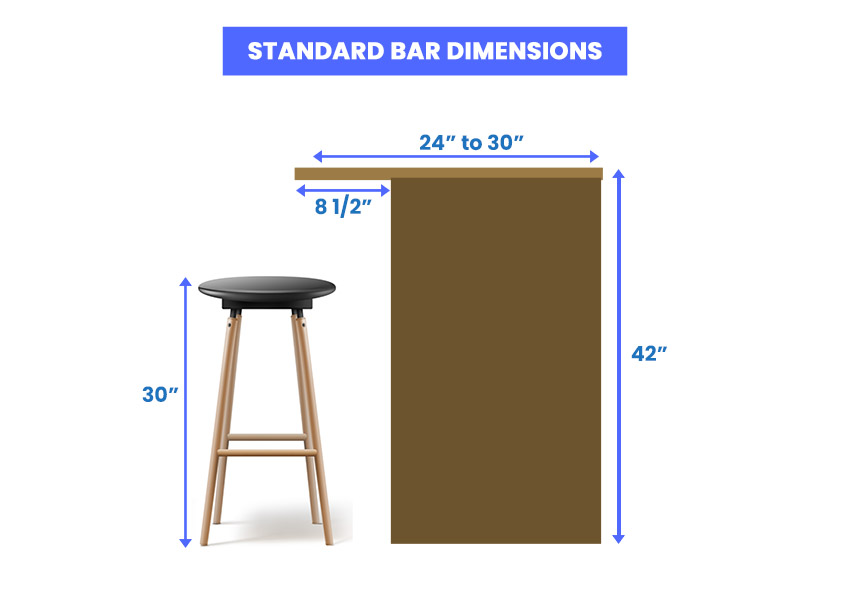
Bars come in different sizes, but the standard 42 inch or 106.68 centimeter counter height would fit a 30 inch or 76.2 centimeter stool for seating a patron easily and comfortably.
The 12 inches or 30.48 centimeters clearance is standard not just for the counter to stool measurements but also for home kitchen breakfast bars. See more about dining chair sizes here.
Bar Counter Dimensions
What should the size of the bar counters be? The standard depth of a counter is 24 to 30 inches or 60.69 to 76.2 centimeters.
This space will be enough for you to serve the drinks and enough room for each of your customers to get comfortable.
This dimension is much smaller for home bars at 12 to 20 inches or 30.48 to 50.8 centimeters—enough space to entertain your guests and room for you and your loved ones to have a nightcap.
The counter is just as important in the whole floor plan layout because this is where you will be serving your drinks. You have a variety of materials to utilize for this purpose, from ceramic to wood to granite to marble and even stainless steel or whatever complements your whole design scheme.
Businesses must ensure that electrical equipment is safe and doesn’t pose serious hazards that could cause injuries to employees. Adequate room and clearances around electrical equipment must be maintained to ensure easy and safe operation and servicing according to OSHA.
Bar Overhang Dimensions
The bar countertop overhang is there so that your knees will fit comfortably under the countertop without your knees bumping underneath. The minimum length for such is 8 1/2 inches or 21.59, although you can extend it to 10 inches or 25.4 centimeters to account for taller patrons or customers’ legroom.
When considering the location of your home bar, remember accommodating space for essentials like a sink, storage, electrical outlets and distance to the back-bar is vital. is vital.
A longer overall bar countertop will help provide space between customers and bottles of liquor, beer taps, and glasses. This helps minimize the safety of the space by preventing accidental spills and theft. It allows for better presentation while mixing cocktails, storing glassware, and efficiency while mixing drinks.
A strategic edge here is to consider the type of material for your countertop, as it can greatly affect the durability, mood, and overall decor aesthetic of your interior. Aside from the plan design and the ambiance, aesthetics is one of the factors that would keep the customers coming back.
Bar Height Dimensions
The standard bar height, on average, is 42 inches or 106.68 centimeters high, and either a 24 inches counter stool or, better yet, a typical barstool that could go up to 32 inches would work perfectly for this height.
The depth of a 42 inches high counter is 16 to 20 inches or 40.64 to 50.8 centimeters.
There is also the underbar size to account for, which is usually 30 inches or 76.2 centimeters high from the floor. This height is the working area for both the bartender and the barback.
Bar Height Table Dimensions
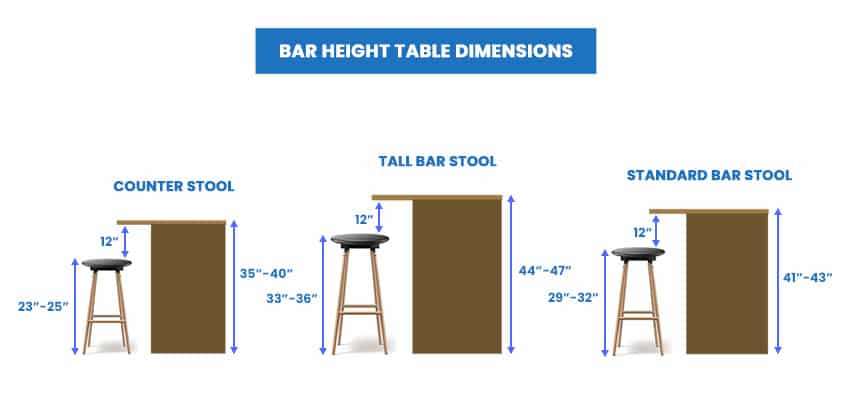
People come to a club to have a few drinks and a great time hanging out with their friends and loved ones, and one of the factors that would account for comfort is making sure that you have the right barstools and table height from materials to height ratio.
Whether you are going for the industrial-looking barstools and table combo or the more traditional upholstered leather, the right height can make or break your seating.
There are three standard stool heights to utilize for a business: counter stools, tall spectator height, and standard height barstools.
Counter stools have a height that ranges from 23 to 25 inches or 58.42 to 63.5.
Tall bar stools are measured from the floor to the seat of 33 to 36 inches or 83.82 to 91.44.
The typical standard stool has a height of 29 to 32 inches or 73.66 to 81.28 centimeters. Go to bar stool height for a more in-depth guide.
There is a standing rule that 12 inches or 30.48 centimeters should be left between the top of your stools and the bottom of your table. This will ensure that going in and out will be a breeze and that your customers or guests are comfortable enough to stay and order for hours.
A table for a counter stool of 35 to 40 inches or 88.9 to 101.6 centimeters would be perfect; a table height for taller stools is 44 to 47 inches or 111.76 to 119.38 centimeters, while for a standard stool, a table of 41 to 43 inches will leave a 10-inch allowance. Visit standard height for counter, bar and table here.
Current contributions by architects to kitchens are restricted to the occasional kitchen bar, applications of the occasional experience of a hard or long drink in the home area. The best people occasionally have an area for visitors who enjoy shakes, snacks, or drinks. – The World as Design, Otl Aicher
Bar Foot Rail Dimensions
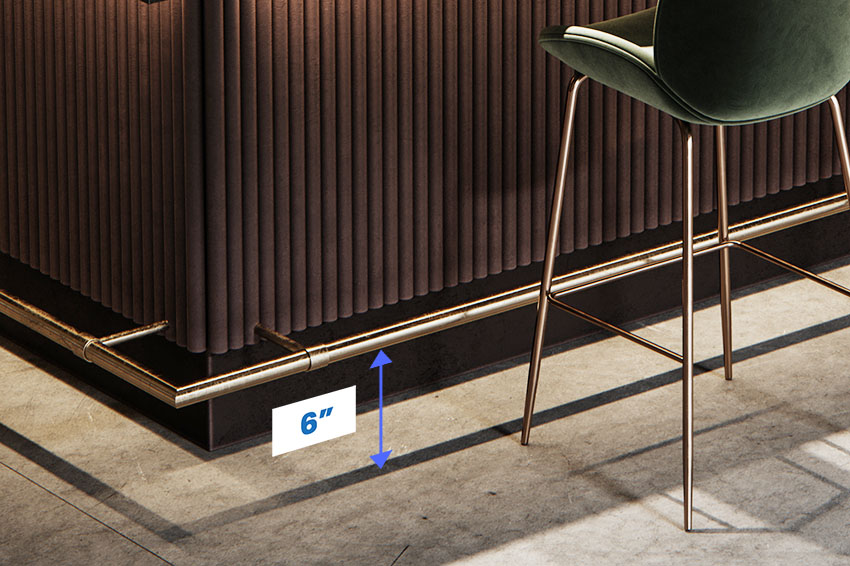
The ideal foot rail height for a bar is 6 inches or 15.24 centimeters from the ground. They are essentially a footrest that would run the length of your countertop. They are tubular and made of brass.
Do you have any questions about a commercial bar measurement that wasn’t covered here, or do you want to share your ideas and tips? Leave a comment for our readers below to share your experience with sizes and equipment.

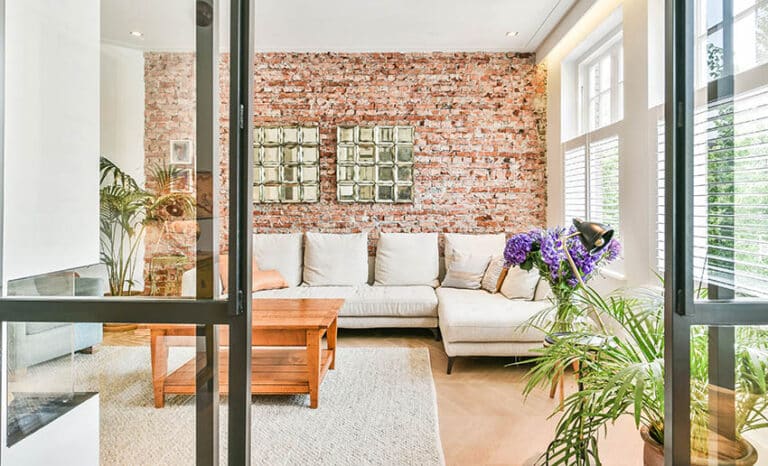
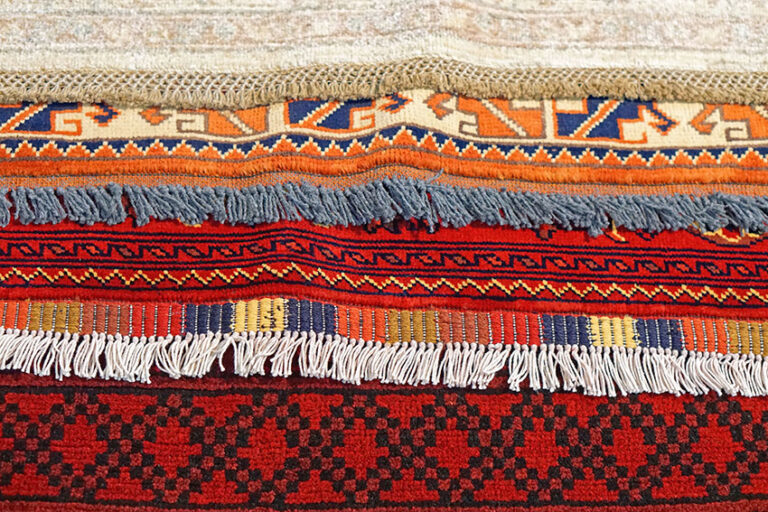
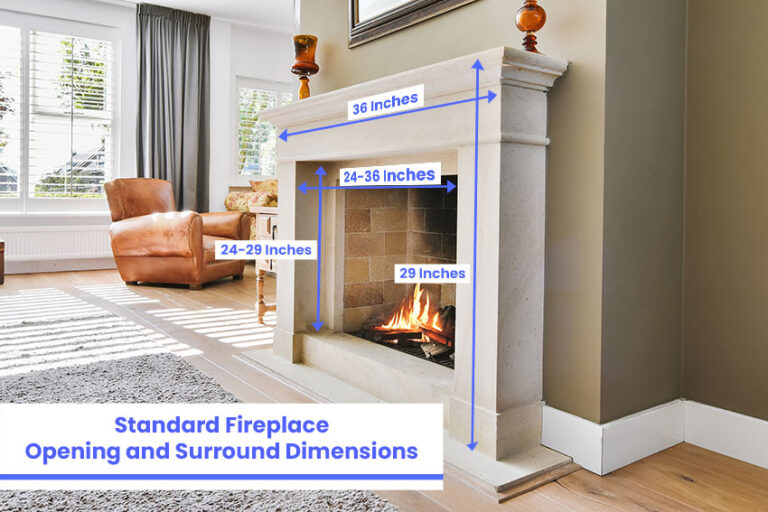
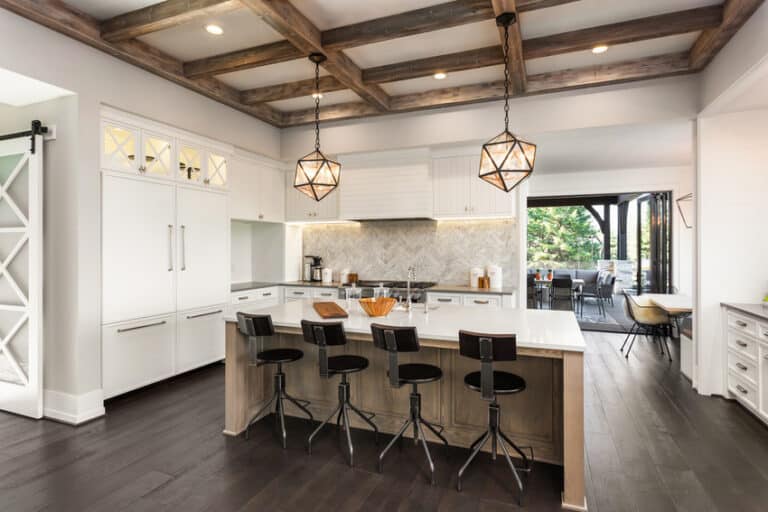
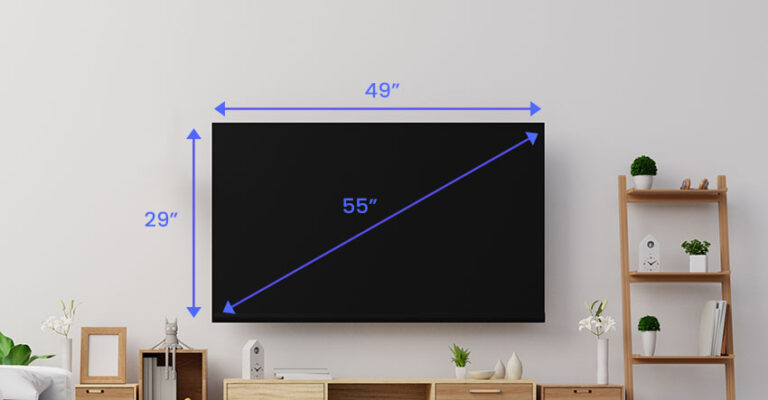
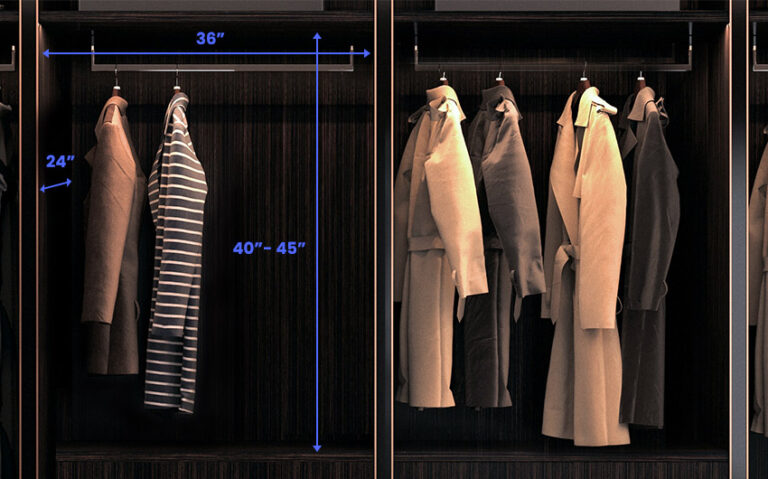
Hello. Thank you for all the information and detailed dimensions.
One question I do not see answered is the minimum aisle width on the customer side to accommodate barstools and walking space? In an open area it is not a big deal. In my case, the whole bar area is raised up by one step. What should the distance be from that step to the counter? I hope that makes sense of what I’m asking.
According to the ADA requirements to ensure accessibility, there must be an access aisle of at least 36 inches (915 mm) of clear space. This is measured from the edges of tables, counters or to walls. Thank you for the question Robert.
Hello, this is a very informative article with plenty of detail. I do have a question regarding proper height for side/end table height for a lounge using sofas. What should be the proper table height to use in a space where vintage leather chairs and sofas are used for customers to come in relax enjoy a few cocktails or wine? Can’t seem to find the right size table. Do you have any information on this topic? Thanks in advance.
Thank you for your kind words. The general rule of thumb is that the height of the side or end table should be about the same as the arm of the sofa or chair, or a little lower. This often falls in the range of 20 to 24 inches, but depends on the pieces.