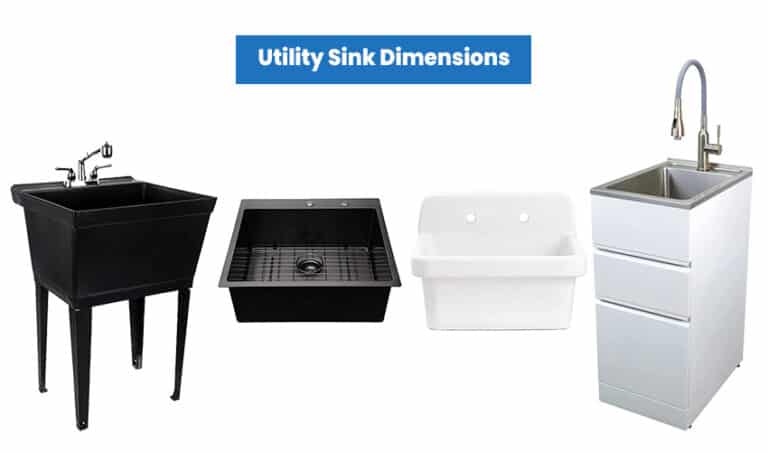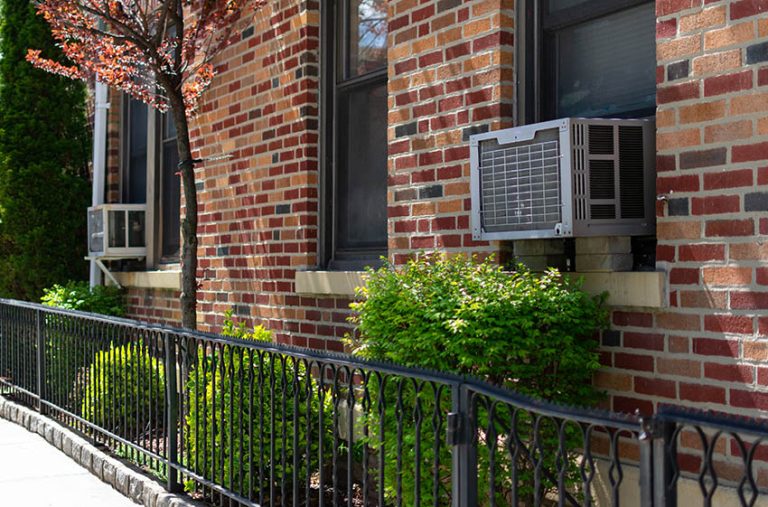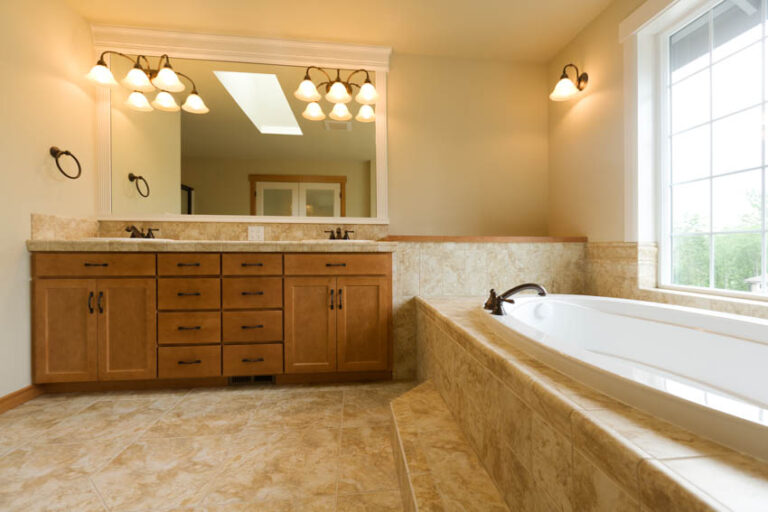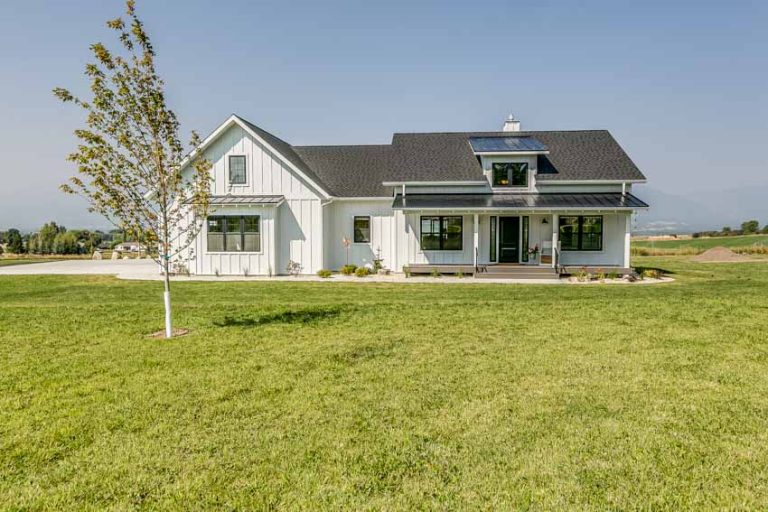10 Types Of Basement Windows (Design Styles & Benefits)
There are many choices to consider when you need windows for a new building project or a replacement basement window. Because of their inadequate lighting conditions, basements are frequently exceedingly dark and dreary. Even if you can be creative with artificial illumination, natural lighting is still the best way to make a space, particularly a basement, feel alive.
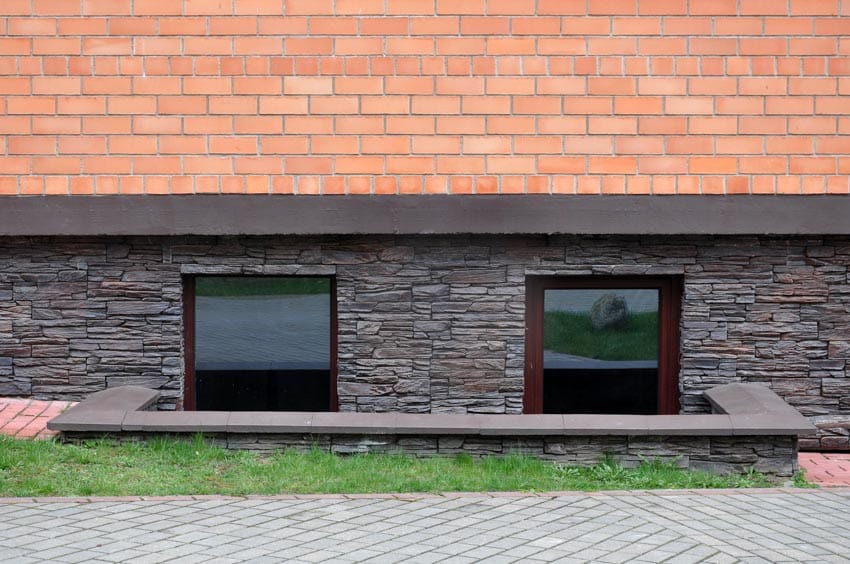
The type of basement you own is among the most crucial elements in choosing the best kind of windows to install. Unfinished basements that are mainly used for storage are probably not going to require a stylish window. However, you will need to be a little more selective when picking windows for a finished basement that will be occupied regularly. The conditions in your basement are different from those in the rest of your house, whether it is fully finished, half-finished, or unfinished.

Upload a photo and get instant before-and-after room designs.
No design experience needed — join 2.39 million+ happy users.
👉 Try the AI design tool now
Therefore, to choose the best solution, you must consider the special needs and specifications of your space. Luckily, you can decide which ones are ideal for your needs and your home after reading our in-depth guide to the different types of basement windows.
Casement Window
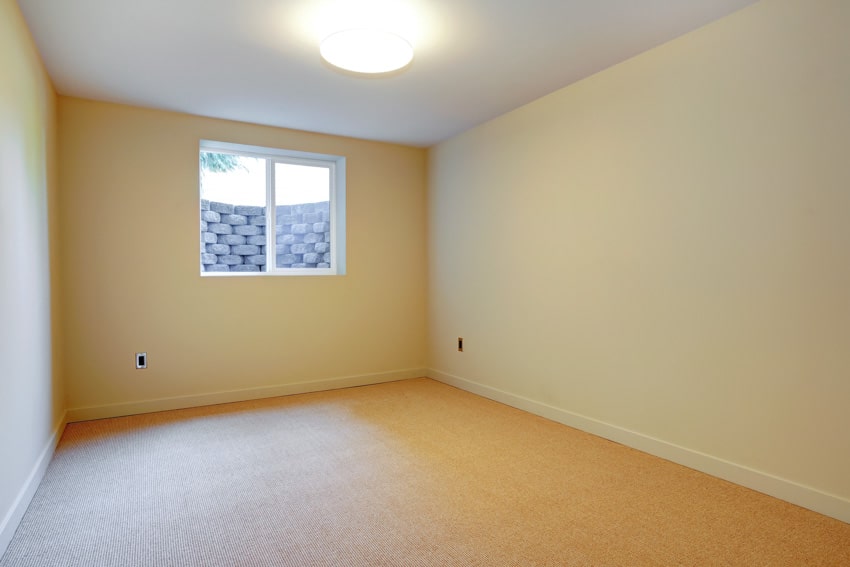
Casement windows are a fantastic option for above-ground basements. Irrespective of the ground they are on, bathrooms also frequently use them. They come in single-panel and double-panel configurations with left- or right-positioned hinges.
They are opened by turning a basic crank, which allows the window to be pushed outward. When it comes to casement windows’ size, the height is frequently bigger than the width.
Older homes frequently have casement windows, which are typically used for the bathrooms in the basement. They provide lots of room for light and air to enter. In most instances, they are also big enough to fulfill the egress standards.
The entire frame opening outward makes these windows simple to distinguish. A convenient way to open the window from the side is provided by the crank handle that is present in many of these designs. Casement windows are usually an excellent option if your basement needs an egress escape.
Out Swinging Casement Window: The most common type of casement design is an out-swinging casement window. The side hinge allows the sashes to swing outwards. Compared to those that open into the house, those that open outward occupy less indoor space.
In Swinging Casement Window: In-swinging types of casement windows, in contrast to out-swinging designs, enable the sash to swing inwards via a side hinge.
The sash will occupy more indoor space while it is open, which is a drawback in most cases. But when there is not enough space for the sash to swing outward, this casement window would be the best option.
Benefits of Casement Window:
• Offers unparalleled opening abilities
• Minimal framework and hardware for an increased span of view of the outdoors
• Enhanced security
• Very energy-efficient
• Incredibly customizable
• Requires minimal maintenance
Opening Type: Casement windows outwardly swing open and swing to either the left or right side.
Type of Basement It is For: Casement windows are ideal for above-ground basements.
Egress: Casement windows are a suitable pick for an egress.
Sliding Window
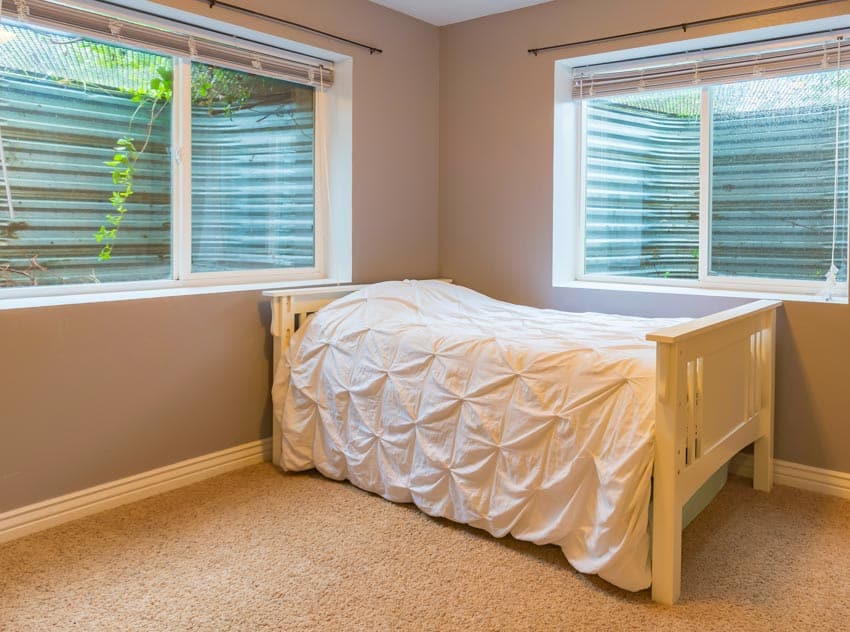
One of the most popular designs for basements is the sliding window. They slide open horizontally from left or right and are normally made up of two distinct pieces. These models slide along a track in a method that is comparable to a sliding patio door.
The sliding window might or might not meet the specifications of an egress opening depending on its size. According to egress requirements, a sliding window needs to be at least 40 inches tall to qualify as an egress.
Sliding windows are also a great option for basements that might benefit from increased natural light. They give you easy access to your backyard while letting you see the majority of your backyard.
They are simple to maintain and lock for security. Additionally, sliding windows do not require any turning or cranking to operate effectively, which is a major bonus for some homeowners.
Hopper Window
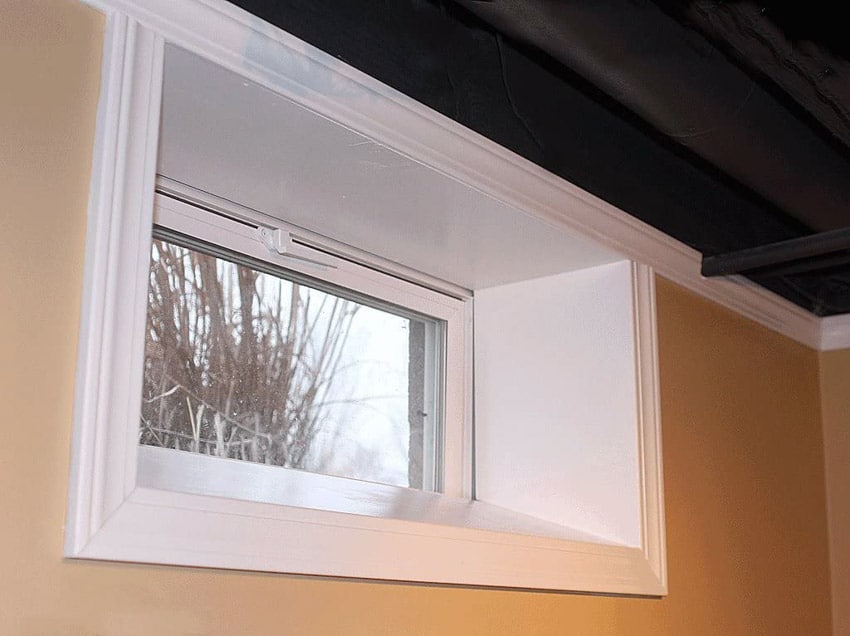
Hopper windows are the most well-liked choices overall and for an excellent purpose. To begin with, they offer great ventilation to your basement. They have bottom-mounted hinges that let them open downward and inward as a component, providing exceptional airflow as well as proper natural daylight.
Moreover, they are available in frosted and glass blocks, among other privacy solutions. No one will be able to stop and look into your basement from the outside.
These types are an excellent choice for your basement because of their minimalist style, low cost, and ease of use. Security-wise, they might be simple to open, but they might also be relatively small and might not meet the requirements for an egress opening.
Reverse Hopper Window: Reverse hopper-style designs are intended to swing inwards from the hinges across the upper end of the frame.
These innovative hinges can maintain a completely open position in a snap without moving. This enables them to be left open to enhance ventilation while minimizing rattling.
The vast majority of reverse basement hopper windows are not big enough to fulfill the standard egress requirements, but they can add ventilation and lighting to a gloomy and congested location like basements. They are also ideal for basements that already have an egress window.
Benefits of Hopper Window:
• Increases the security of basements
• Has a great insulation value
• Incredible humidity control
• Extremely easy to install
• Low-maintenance
Opening Type: This type opens inward and outward.
Type of Basement It is For: Hopper mechanisms can be installed in any type of basements.
Egress: Hoppers are egress-capable. They must, however, feature a minimum net clear opening of 5.7 square feet.
Egress Window
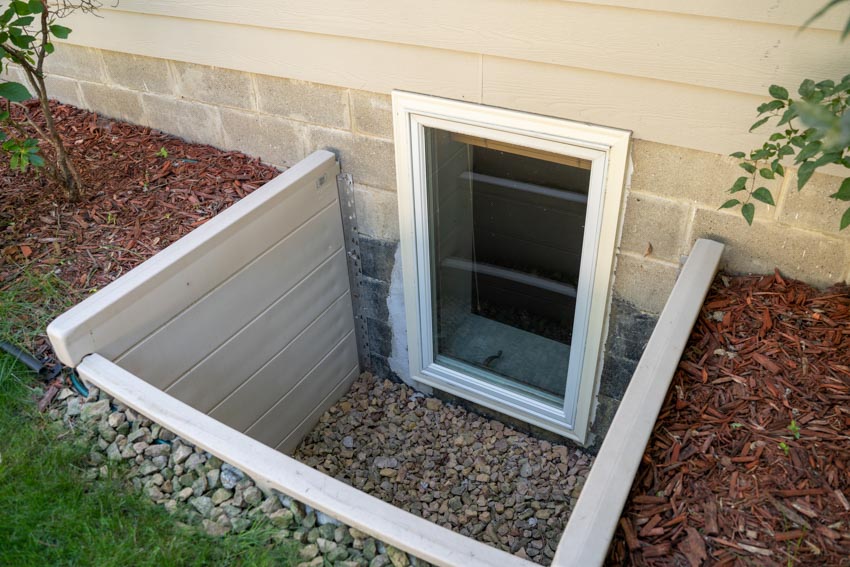
The International Residential Building Code (Source: ICCsafe) specifies that basements should include at least one immediate escape (egress) and rescue opening. This opening may include a door, window, or skylight, as long as it is large enough for a person to depart through and emergency responders to enter.
The IRC establishes minimum width, height, and net unobstructed opening requirements. Aside from the maximum distance from the floor, the code also governs how the egress window must open. The code does not specify what sort of window should be used as long as it meets the relevant specifications.
Not every window qualifies as an egress. If your basement remains unfinished, for instance, it can just contain ventilation windows that might not necessarily fulfill the standards for an egress opening.
Nonetheless, according to direct regulations, your basement should have certain types of egress windows or another means of egress if it contains finished and habitable rooms.
Moreover, egresses are required in every basement bedroom, whether it was previously unoccupied or was built. Egress openings in this area are subject to stricter regulations than those in other parts of the house.
Minimum Egress Window Opening Sizes
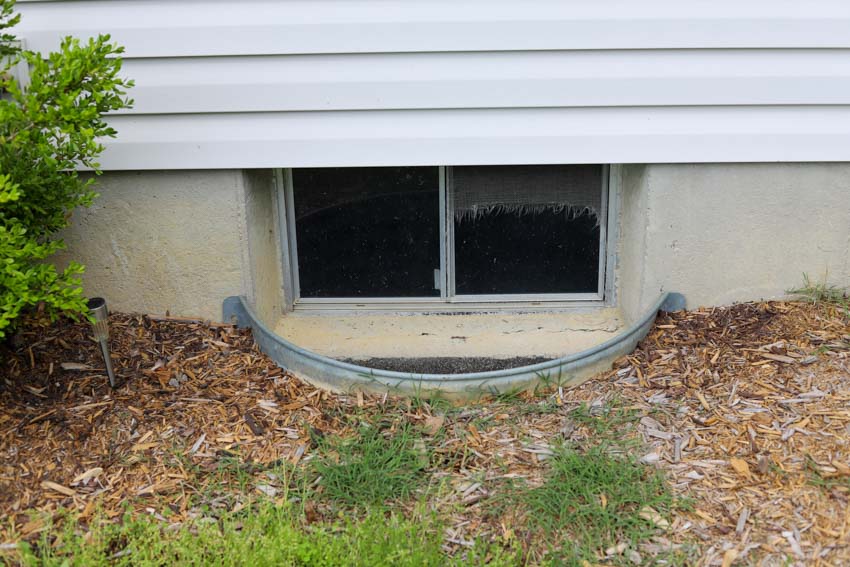
Egress windows need to have:
• An opening with a minimum height of 24 inches.
• A minimum opening width of at least 20 inches.
• A minimum net clear opening of 5.7 to 6 feet. This relates to the empty space that exists while the window is open or the size that people can fit through.
• The window’s bottom must be at least 44 inches off the ground.
Benefits of Egress Window:
• It greatly increases the amount of sunlight coming into your basement
• Increases the value of your home
• Extremely important for the whole family’s safety, especially in the event of an emergency
• It keeps your room dry and comfortable
• Adequate ventilation
Opening Type: Egress designs are built differently. They can slide, glide, swing outward, or swing inward.
Type of Basement It is For: These are ideal for any type of basements.
Egress: Basement egress windows must have at least 9 square feet of open space as well as a height and width of at least 36 inches. They must be entirely open. Additionally, an egress must include a non-removable ladder or staircase.
Awning Window
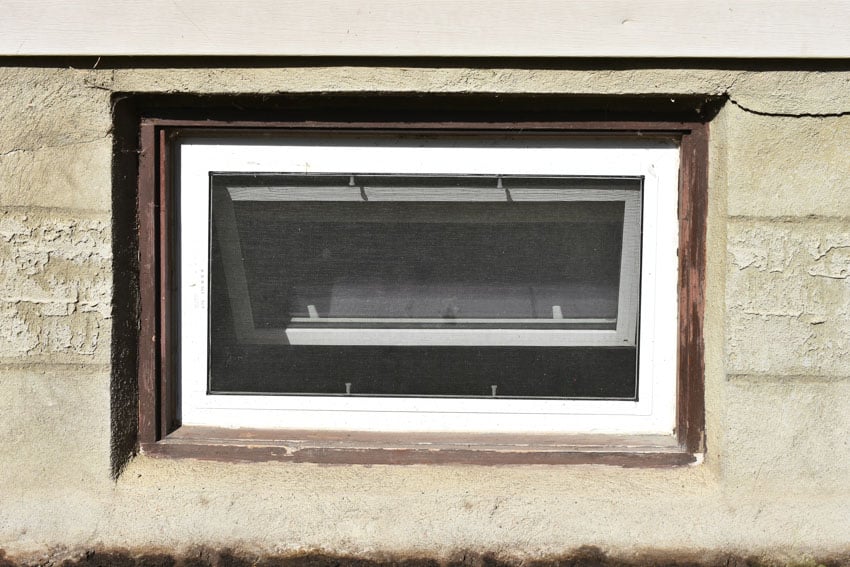
In many ways, awning windows are the absolute opposite of hoppers. These are hinged at the top rather than the bottom. When opened, the glass panel moves out from the house due to the design, creating the appearance of an awning.
Awning windows are excellent for allowing enough ventilation and natural lighting into your basement while also safeguarding your interior on snowy or rainy days, much like hopper windows.
You may open your awning basement windows, irrespective of the weather, to let in some fresh air. An awning design might or might not provide an egress depending on its size.
Benefits of Awning Window:
• Provides better insulation to your basement
• Awning windows have a watertight and weather-proof construction
• Has a modern aesthetic; can be customized
• Versatile; can be matched with any type of window
• The glass is very energy-efficient. Read the latest breakdown of energy efficient brands at EnergyStar.
Opening Type: Awning windows typically tilt open at the bottom and include a top hinge.
Type of Basement It is For: These are suitable for any type of basement.
Egress: Awning windows can be used for egress.
Fixed Window
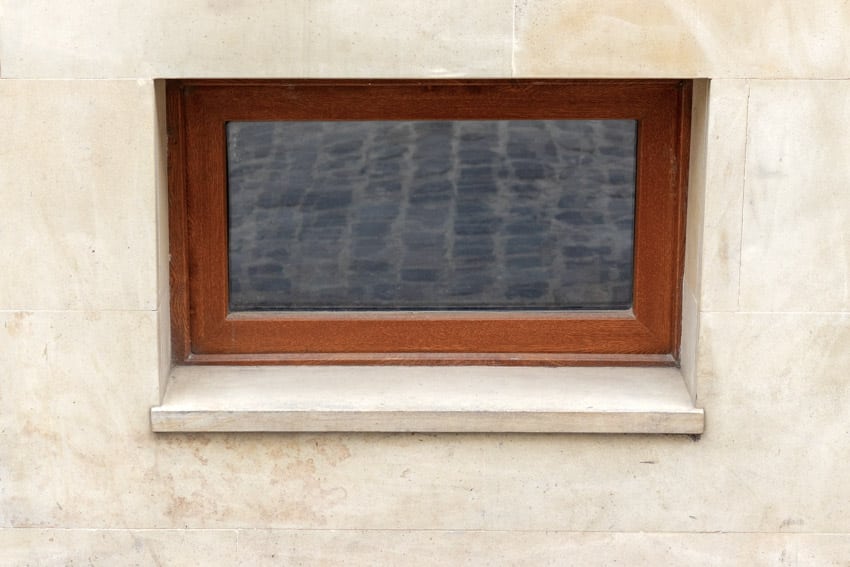
As the name implies, fixed basement windows are secured in position. They are therefore unable to slide, open, swivel, or hinge. Technically, glass blocks are a form of a fixed basement window.
As a result, these windows do not provide a process of egress and are not advisable if your basement has an egress. These windows are put in solely to allow for some natural lighting or a glimpse of the yard without generating any security or privacy issues that a regular movable design could.
Furthermore, fixed types of windows, which are typically found at ground level at the foot of a house, might be long, thin strips or they might be compact squares.
The only component that may fracture or wear out in a fixed window is the glass itself, and they do not need any management or maintenance.
Benefits of Fixed Window:
• Provides an abundant amount of natural lighting
• Gives you an unobstructed view of the outside
• Easy to maintain and keep clean
• Very cost-effective; affordable
• Fixed types with structured frames are ideal for providing architectural interest to modern-style basements
Opening Type: Fixed windows are inoperable.
Type of Basement It is For: Fixed designs are suitable for any basement type.
Egress: Unfortunately, since fixed windows cannot be opened, they are not able to function as an egress.
Single Hung Window
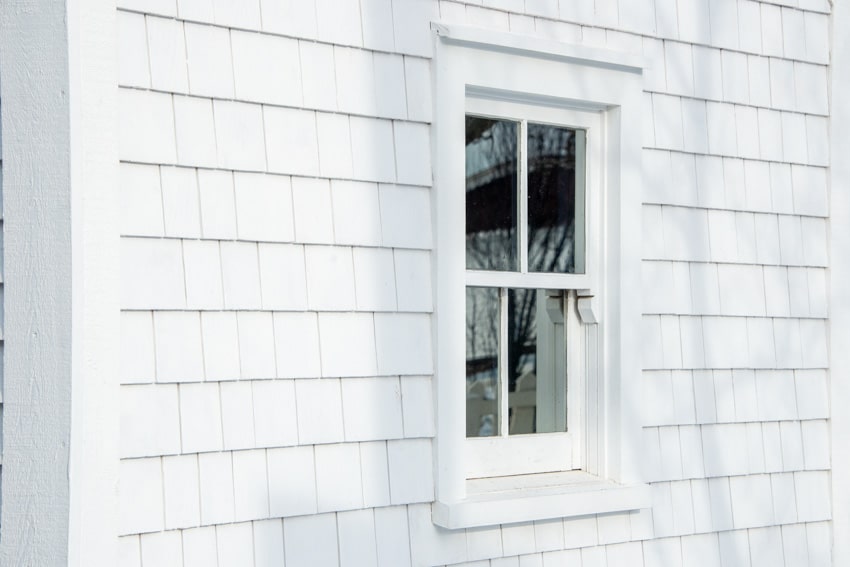
Another common design found in basement windows is single-hung. These types, the same as their double-hung equivalents, have two panels. When opened, they also provide abundant natural sunlight and airflow.
Nevertheless, one panel remains immobile whereas the other slides upward and downward. Single-hung windows are the vertical counterpart of sliding designs.
Benefits of Single Hung Window:
• Very affordable
• This type of window provides great energy efficiency against air leakage
• Very easy to install since there are only a few moving parts
• Low-maintenance
Opening Type: A single-hung design features a movable lower sash and a fixed upper sash. This indicates that the bottom portion moves up and down whereas the upper portion remains fixed.
Type of Basement It is For: Single-hung windows can be used for any type of basement, but they are mostly found in fully above-ground basements.
Egress: A single-hung egress is possible. It even allows you to effortlessly allow adequate ventilation into your basement.
Double Hung Window
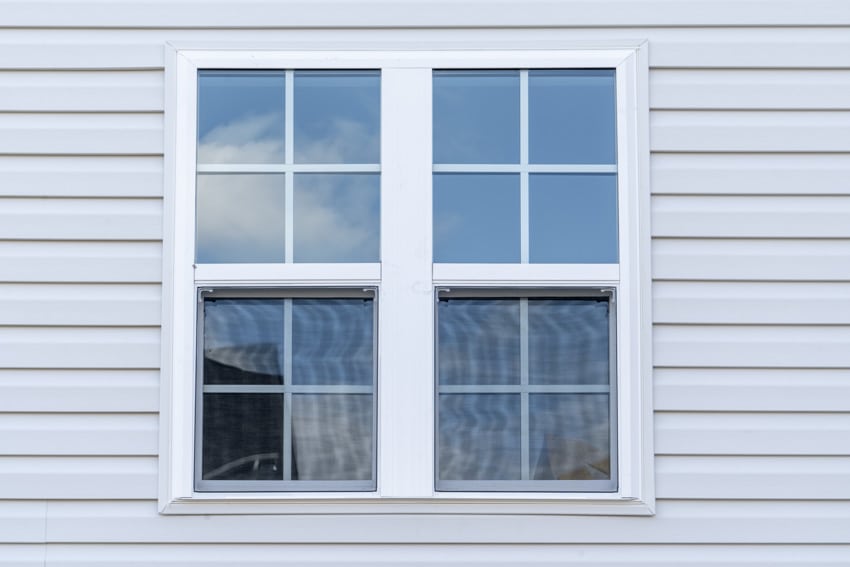
Double-hung windows are usually made up of two panels that swing separately either horizontally or vertically to produce an entrance on both sides. When necessary, these windows give adequate daylight and good air quality.
Several models can even reach 5 or 6 feet in height, which is not that normally suitable for a basement. Thus, unless an egress opening is necessary, it is uncommon to see double-hung windows in a basement.
Benefits of Double Hung Window:
• Double-hung windows are extremely easy to clean
• It is available in a wide variety of designs; you can find the right one for your basement decor
• A safer option for children compared to single-hung styles
• Provides an abundance of ventilation to your basement
Opening Type: Double-hung windows have two operational sashes, one on top and one on the bottom.
Type of Basement It is For: Double-hung designs work best on above-ground basements.
Egress: These types can be utilized for egress. Double-hung windows are frequently used for basement egress.
Glass Block Window
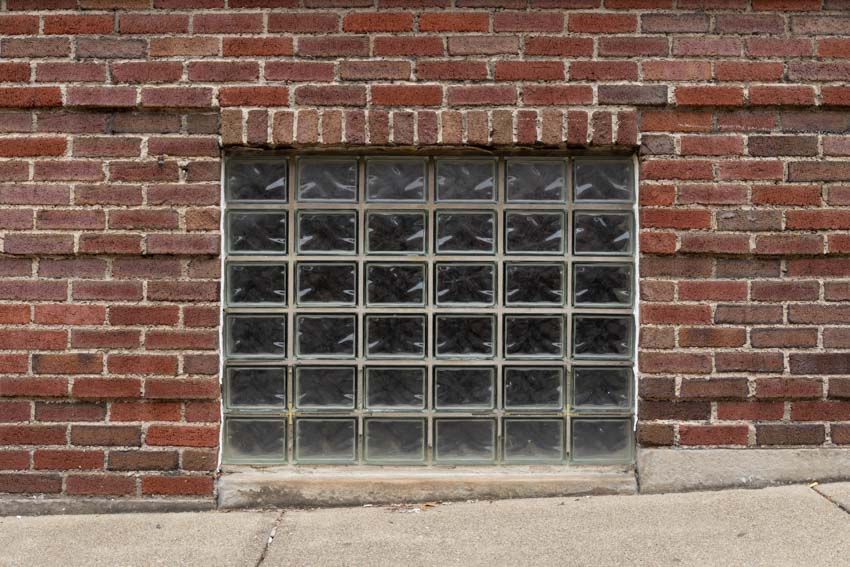
For people who value security and utmost privacy in their basements, glass block windows are a smart option. Nevertheless, if you choose these for your basement, you must be prepared to give up the outdoor view as well as the option to open or raise the sash for air.
Glass block windows are made of solid glass that cannot be viewed from the outside or inside. They are also far heavier than ordinary styles.
Benefits of Glass Block Window:
• These basement windows exceptionally improve security and privacy
• Enhances the appeal of your basement interior and exterior
• Requires minimal maintenance
• Glass block windows give energy efficiency benefits similar to thermal pane windows according to Energy.gov.
Opening Type: Glass blocks are inoperable; they cannot be opened.
Type of Basement It is For: Glass blocks are suitable for any type of basement.
Egress: These windows cannot be used as an egress since they are permanently fixed.
Tilt & Turn Window
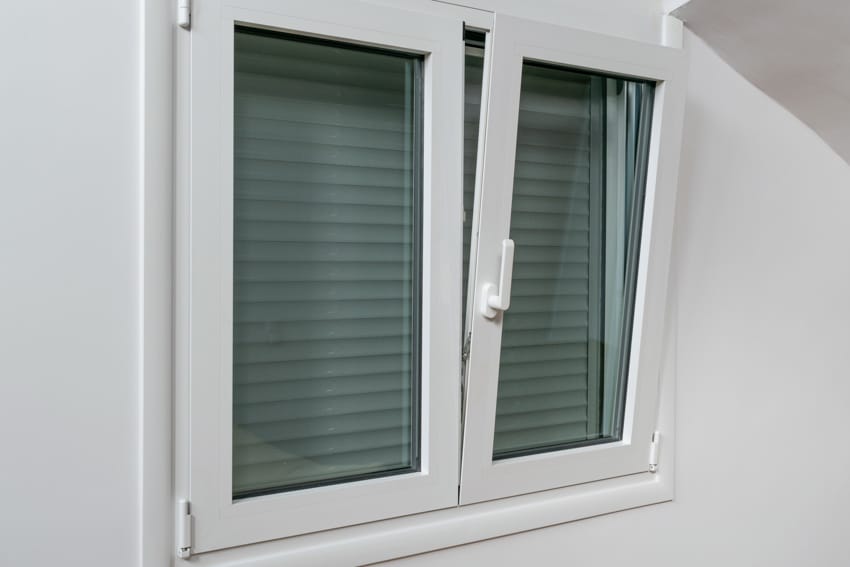
Tilt-and-turn windows make great basement egress windows. They differ from regular casement windows in that they open facing the interior of the basement and can be slanted inwards at the upper end. This is comparable to the way a hopper window opens inwardly.
In principle, you can consider it a combination of the three basement window styles: an inward-opening casement, a top-opening hopper, and a fixed window.
When the tilt-and-turn handles are cranked up, the entire window turns inward, creating a huge opening that can be utilized as an escape route.
Benefits of Tilt & Turn Window:
• Ideal egress window; has a massive opening
• Increased security
• The construction is watertight
• Provides pleasant airflow, allowing hot air to escape quickly
• Tilt-and-turn windows are typically designed to be elegant, modern, and discreet
Opening Type: Tilt-and-turn designs have two modes of opening. You can either turn the handle to disengage the bottom hinge or tilt the upper end of the sash in your direction to provide ventilation without completely opening it. Hence, they will be able to open inwardly from the side hinges.
Type of Basement It is For: These are suitable for any type of basements.
Egress: Tilt-and-turn designs work as superior-quality egress windows.
Basement Window Sizes
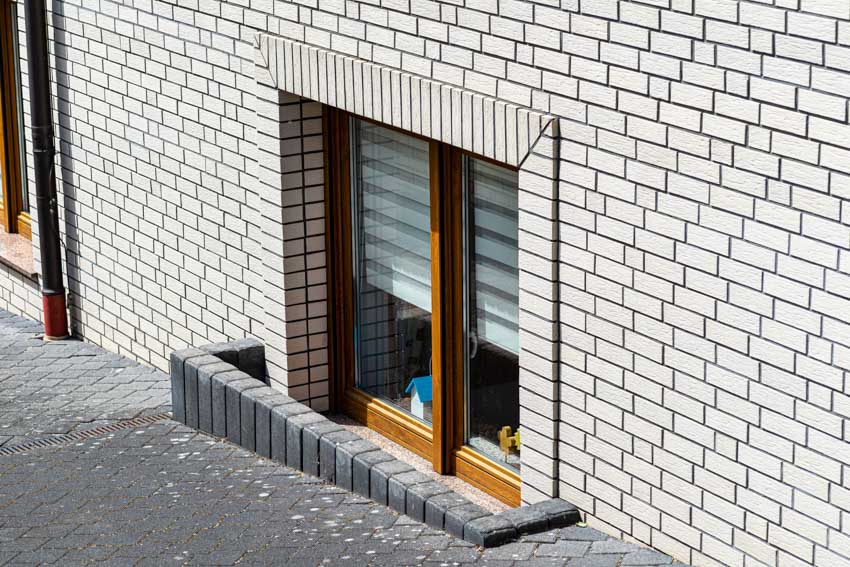
Basement windows should be at least 20 inches wide and 24 inches tall. Furthermore, the opening should provide at least 821 square inches (5.7 square feet) of clearance.
The window must have a minimum width of 24 to 25 inches as well as a height of 34 to 35 inches to be called an egress window. A net clearance of 5.7 square feet is required for an egress.
The dimensions of basement windows are indicated in residential construction codes. These codes assist developers and contractors in the construction of safe homes. Any window in a house must be large enough to serve as an easy escape for everyone.
Basement windows in residential structures in the United States have to be 20 inches wide and 24 inches tall. They must have an 82-square-foot clearance. inches. This clearance is required for it to open outwardly or for someone to exit the basement without being obstructed.
Basement windows have additional conditions that differ from regular egress styles. These conditions are as follows:
• Window Well: This is a direction that leads upwards from a basement window. The width must match the clearance size, which should be at least 5.7 square feet from the opening.
• Thorough Opening: The projected clear floor space is approximately 9 square feet. If your basement window is beneath a deck or patio, be sure it opens onto a beam or joist.
• Ladder: This is another critical consideration. A ladder is required for any basement windows with a window well that is lower than 44 inches from the ground. The ladder is frequently connected to the well’s back wall. It enables simple access to the ground level.
• Use single-strength glass that is 3/32 in thickness. Its advisable to use a low-e or low-emissivity coating storm window to retain 10 to 30% in your heating and cooling expenses according to Energy.gov.
Hiring experts will help you make sure you are adhering to all residential standards for basement window sizes. They will incorporate the homeowner’s preferences into the building requirements.
How To Measure Windows For The Basement
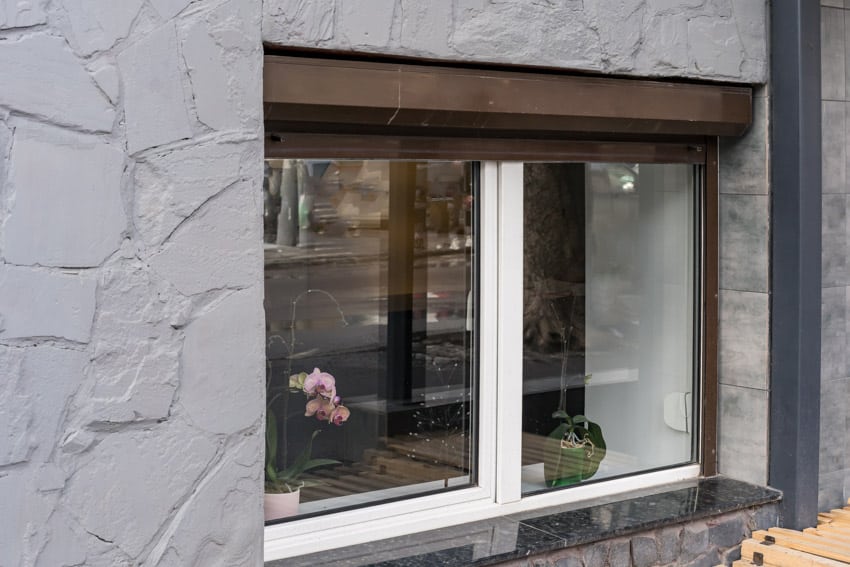
• It will take more work to install taller and narrower windows appropriately, thus keep that in mind when you make your choice.
Before beginning to take measurements, make sure there are no obstructions such as furniture or pipes in the area; otherwise, you may have issues getting an accurate reading.
• Start measuring the height and width of the window’s glass before installing it in your basement. To determine the depth, measure from the outside of the framing to the inside.
• Before beginning any repairs or replacements, it is critical to measure the external and interior measurements of the window. This will guarantee that you order exactly what you need, which is important since there are no refunds on many products.
How Many Egress Windows Are Required In A Basement?
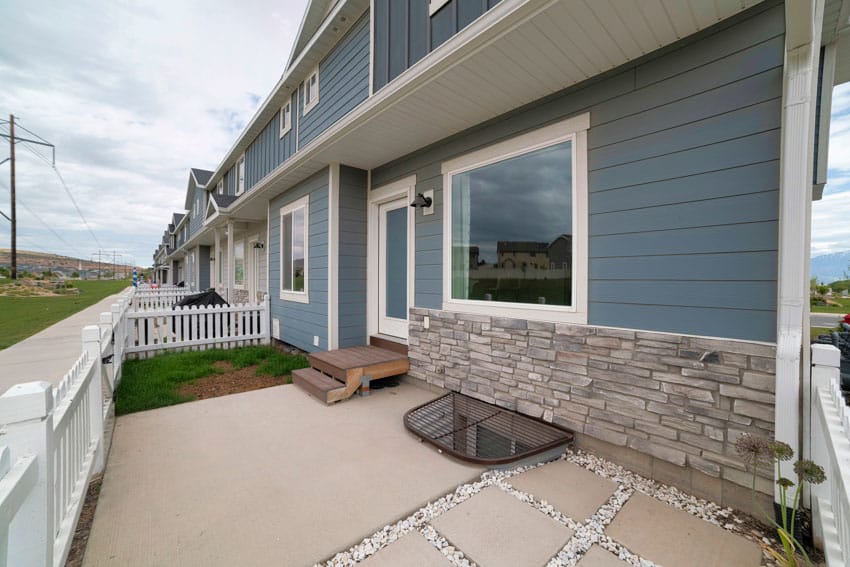
At least one egress window is required in a single-room basement. Basements with multiple rooms, on the other hand, should include an egress for every room.
Also, the bedrooms in walk-out basements with a patio door must include an egress.
How To Seal These Windows
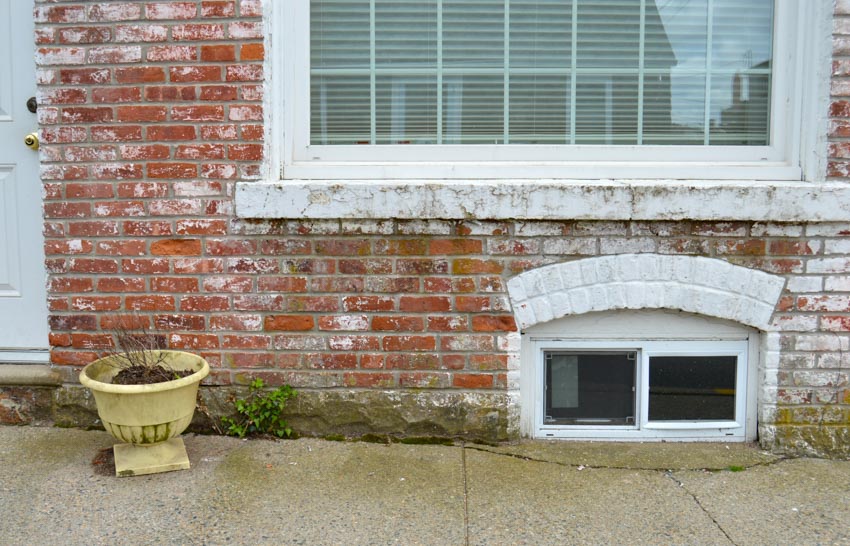
Things You Will Need:
• Putty Knife
• Durable Utility Knife
• Silicone Latex Caulk
• Caulking Gun
• Damp Cloth
Steps on How To Seal Basement Windows:
• Clear Any Previous Caulking: The first step is to scrape away any caulking that may already be there. If you have an old window framing, use the putty knife to remove the existing caulk.
Gently run the putty knife below the caulk to remove it. Afterward, slowly pull it. Remove the caulk away with your fingertips once you have taken it from the framing.
• Remove Any Debris From The Edges: The edges should then be cleaned with a damp cloth. There will almost certainly be residual caulk, debris, and dirt left behind.
Start taking the cloth and work it into the gaps of the framing. The greater the dust and grime that is removed, the better the sealing project will be.
• Start Employing the Caulking Gun: Once you are sure that you have cleaned the framing as thoroughly as possible, it is now time to use the caulking gun. The specific instructions will differ based on the model and manufacturer you own.
When using a utility knife, be careful to slant the cut downward. You must also cut on a solid surface to avoid injuring the area just beneath the gun. Always keep yourself safe as well.
• Apply the Caulking Gun to the Window Seam: Following that, put the caulking tightly on the frame’s seam.
When putting caulk on the seam, it should be slightly inclined. In this way, you will not be bothered about blocking the tip, and the caulk will be administered evenly.
• Pull the Caulking Gun’s Trigger: Afterward, start moving the caulking gun gradually along the seam. Generally speaking, the caulk must be about one-quarter inch deep and wide. You must not intend to move too quickly.
• Discharge the Caulking Gun at the Edges: Once you reach the edge of the frame, pause and readjust the caulking gun. Pull the trigger, readjust the gun, and continue. This must be repeated at each corner until the entire frame is thoroughly sealed.
• Start Making Your Work Smoother: After that, it is time to polish your work. Thankfully, this is a pretty simple procedure. What you need to do is moisten your fingertips and run them around the borders of the caulk.
Following that, use a damp cloth to clean up any leftover caulk. If the caulk has already hardened, you may wish to clean up your work with a putty or utility knife.
• Repeat The Procedure For The Remaining Window Frames: After you have completed the first framing, you must repeat the process.
How To Cover Windows in the Basement
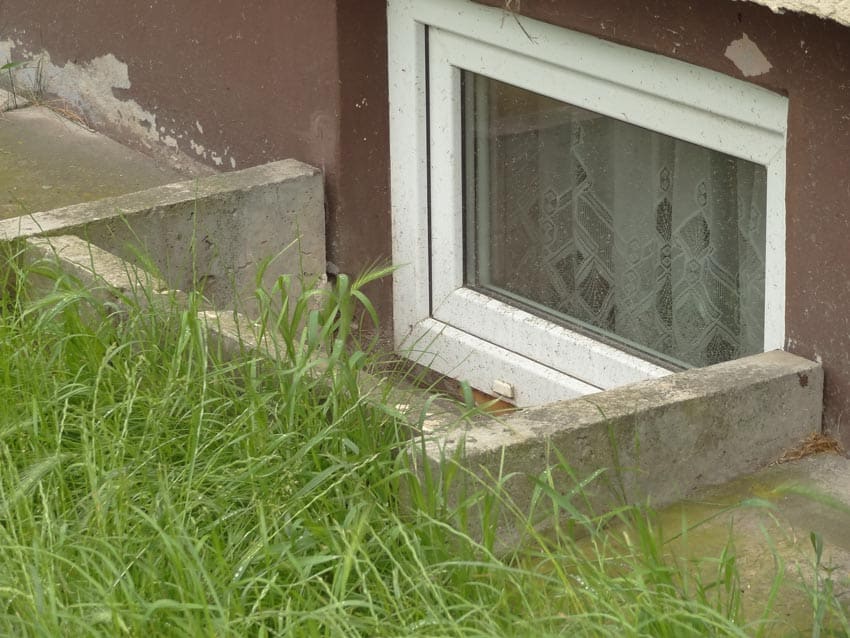
• Try to Add Window Trimming: One simple approach is to add trim or molding to the frame to provide it with a finished appearance.
Moldings, often known as casings are frequently available at your local home improvement store or lumber site.
• Accessorize Using Long Curtain Panels: You may create a wonderful setting by adding full-length curtain panels to your basement windows. For long rectangular openings, you’ll need two panels.
This would be an excellent choice for basement bedrooms where you prefer your window to appear more richly adorned. Curtains offer design, complexity, and excitement to a dreary basement environment.
• Install Custom Window Treatments or Shutters: Having something custom-created to exactly suit your room design can add a sophisticated touch to your space.
See more related content in our article about the different types of living room windows on this page.

