Tiny House Dimensions (Sizes Guide)
Here’s our tiny house dimensions guide, including measurement specifications for different types of small-scale home sizes and the maximum size for a compact house trailer without a permit.
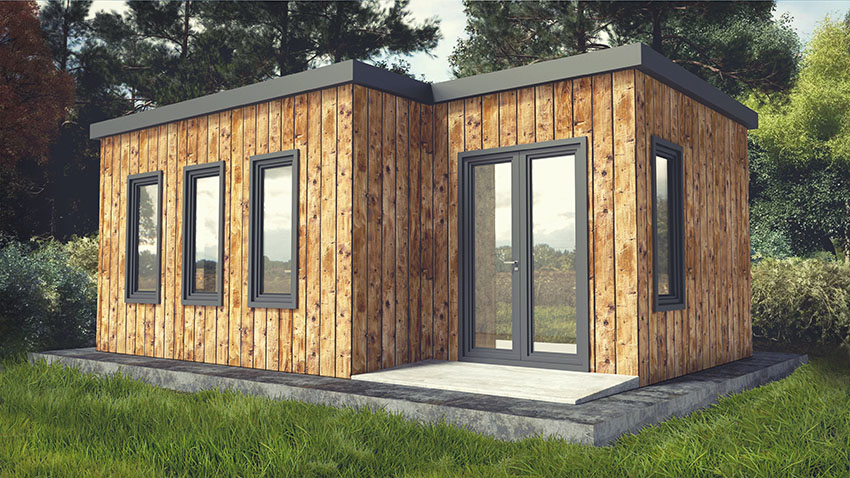
The heart of a tiny home revolves around modest living, being sustainable, and conserving resources. Some also want to travel and go on adventures while cutting in expenses since you will travel with your home.
Whatever your reason might be, we hear you, and we are here to provide you with the basic dimensions to get you started on your minimalist journey. Ready? Let’s jump right in!
Tiny Home Specifications
Before deciding the dimensions of your house, the first thing you need to consider is whether you are building the dwelling to roll around on a trailer or whether it will be affixed to the ground. To be able to give you a comprehensive article regarding dimensions, we will tackle both.
The general measurement of a small-scale home is about 400 square feet or smaller, while a micro house on wheels is 8.5 by 40 by 13.5 feet, and all in all, that is 320 square feet.
It all depends on what you need essentially, and you could go up to 1000 square feet if you want to, but that size is more in the realm of smaller houses.
Width of Tiny House
The trend these past few years is cutting down on resources and living a simpler life brought about by minimalism. What comes with it is a desire for people to live in more ergonomic, tinier homes that do all the work of a regular-sized house.
Like a regular house, the walls of a tiny home are also made like that— with layers of materials that will protect the whole structure.
Tiny houses can be as wide as 8 ft or 96 inches on the inside. Give or take at least one and a half feet or 16 to 18 inches to account for each layer your walls will be constructed. However, you can go as long as 20 ft wide if we’re talking about a small-scale permanent home.
Depth of Tiny House
Depth is the measure of a three-dimensional object from top to bottom or essentially how high your home would be. If you are looking for a dwelling permanently affixed on land, how high it would be will offer you more flexibility. The standard, although, is a compact home that is 13.5 ft tall or 162 inches.
How Tall Can a Tiny House Be?
A tiny house’s height is the same as its depth in that it essentially measures the size of a thing from top to bottom. Therefore, the maximum height is also 13.5 ft or 162 inches.
This standard height is also the maximum height requirement for a house on wheels traveling like a camper or trailer.
Tiny House Interior Height
A small-scale house should have 10.5 ft or 126 inches of interior height. To account for a subfloor in your home or a loft for sleeping, which is usually a floor 4 inches or 10.16 centimeters thick, an allowance of subtracting at least 2 to 4 inches of safety margin is advisable.
This safety allowance won’t account for how thick your mattress will be, which is usually 4 to 12 inches or 10.16 to 30.48 centimeters thick.
The minimum ceilings for a compact residence should not be any lower than 6 ft and 8 inches for habitable areas, while bathrooms and kitchens should not be less than 6 ft and 4 inches in height. There is the exception of loft areas, which can be 6 ft 8 inches high. These ceiling heights are to comply with building codes per ICC Digital Codes.
Make sure that you account for your height when considering the actual height of your home. There is more freedom for a small-scale permanent home, but you must shift and adjust for the maximum 10.5 ft interior for mobile homes on wheels.
One factor that could give you more room to work in is deciding what roof style you are going for. A hip roof that peaks in the middle will be enough room for you to sit up in bed.
Standard Tiny House Dimensions
Standard tiny home dimensions don’t usually exceed 500 square ft.
Small-scale home standard dimensions usually also vary since it will depend on the number of people living in the property. We will provide measurements of four standard ones, from small to larger ones, to consider that fact.
A 144-square-foot micro-home for couples usually has dimensions 8 ft or 96 inches in width, a length of 18 ft or 216 inches, and a maximum height of 13.5 ft or 162 inches.
This height is dependent on whether you are looking for a compact permanent home or one that could travel with you. This size will include a loft bed and be towed by the regular pickups and SUVs.
A 224-square-foot small-scale home with a length of 28 ft or 336 inches will allow for the inclusion of a bedroom with doors and the option of building a loft bed. This size is perfect for a small family with 1 or 2 kids, and many pickups, small or large, can tow this home size.
A spacious 320 square ft smaller home is great for families either living with two kids or even three. This size of 40 ft in length or 480 inches can include a bedroom for the parents, a bunk bed for kids and even a loft bed for your teenager. This size is still towable by larger pickups.
A 432 square ft small home is the peak luxury of a trailer house. This size is still towable by a larger truck, but it will need a permit to do so.
They usually have a width of 12 ft or 144 inches and a run the length of 36 ft or 432 inches. This home can include two bedrooms and a loft, a full bath, and a larger kitchen and living space.
How Big Can a Tiny House Be?
A tiny house can range from a size in square ft of 60 to 400 when built to travel with and attached to a vehicle.
If you want to build on land with a foundation, the size is more flexible and could stretch from 60 to the standard 500 to under 1000 square ft. Anything higher than a thousand would defeat its purpose and would be considered a small home.
They usually have 8 ft, and the flexibility would come in how long you want your residence to be.
Tiny House on Wheels Sizes
Tiny houses on wheels can have dimensions anywhere from 60 to under 500 ft. The standard is usually the trailer home with exterior dimensions of 13.5 ft in height from the top-down, 8.5 ft wide, and a distance from side to side of 40 to 60 ft.
How Wide Can a Tiny House on Wheels Be?
Many states have the legal requirement for any trailer to be only 8 ft by 6 inches wide. Some could allow for larger but will need a permit to be able to haul the larger trailer home anywhere.
Tiny House Trailer Dimensions
If you plan to make a tiny house that could travel with you, the foundation you will be using and considering is the trailer. This is essentially the first step you need to acknowledge since deciding on a trailer will help you build from the down up, especially if you are building from scratch.
If you are looking for the standard trailer size, it runs a length of 20 to 24 ft or 240 to 288 inches while having a width of 7.5 ft or 90 inches.
Max Size for Tiny House Trailer Without Permit
To skip acquiring a building permit, the maximum size of a home on wheels is 8 ft by 20 ft with 120 square ft of living space. This size is easier to tow and usually fits a single person or a couple.
Visit our tiny house design gallery for more related content.

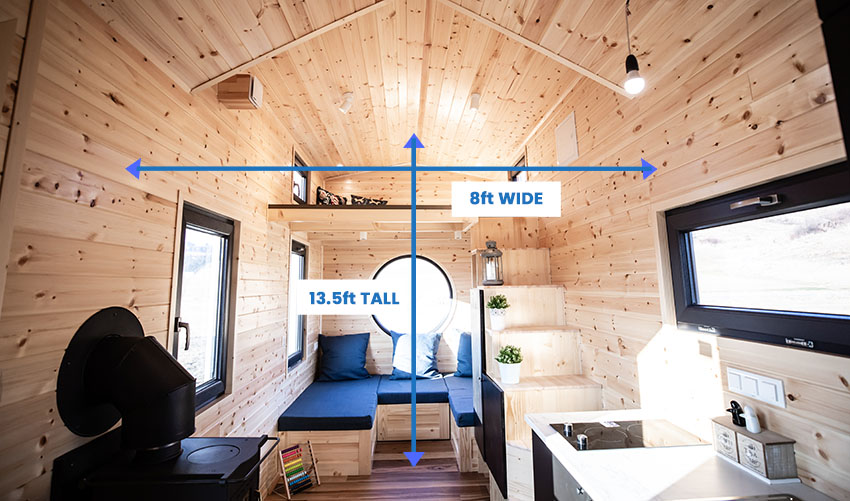
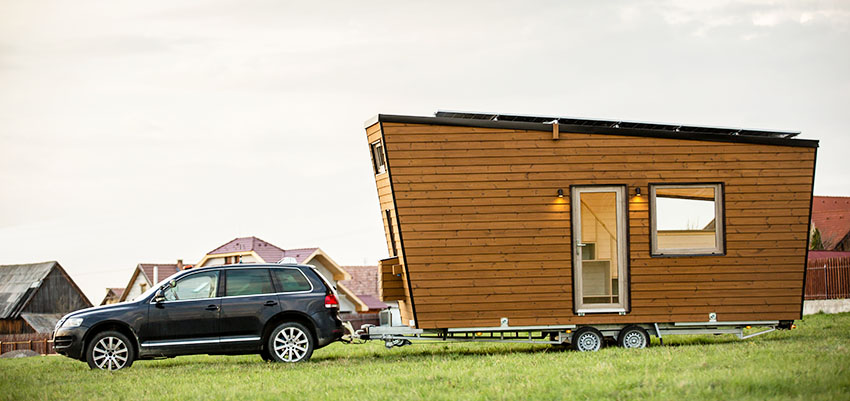
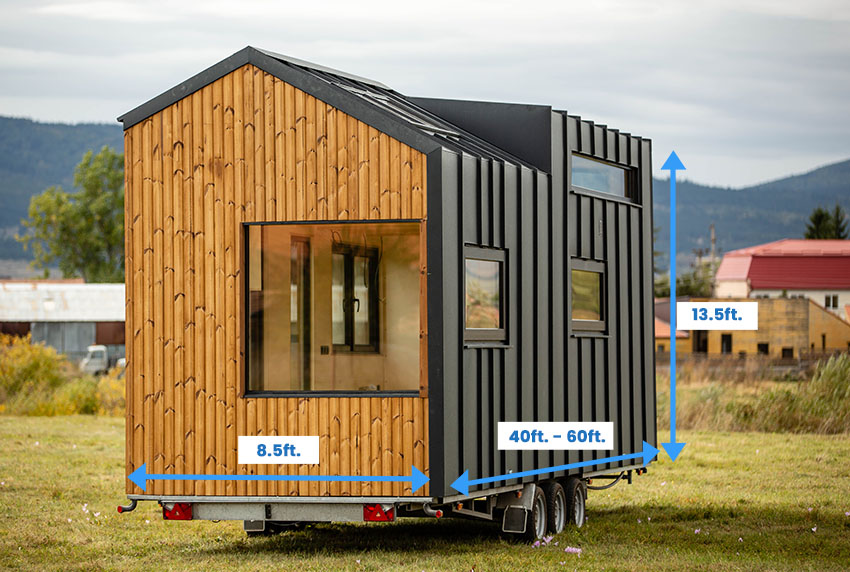
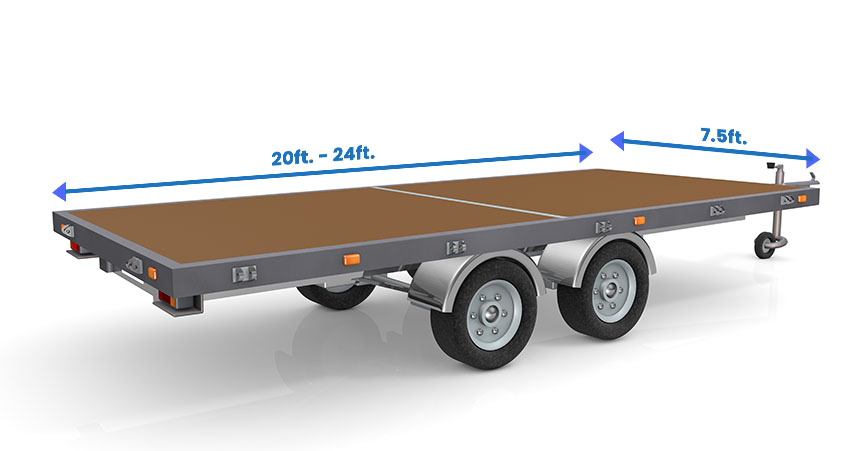


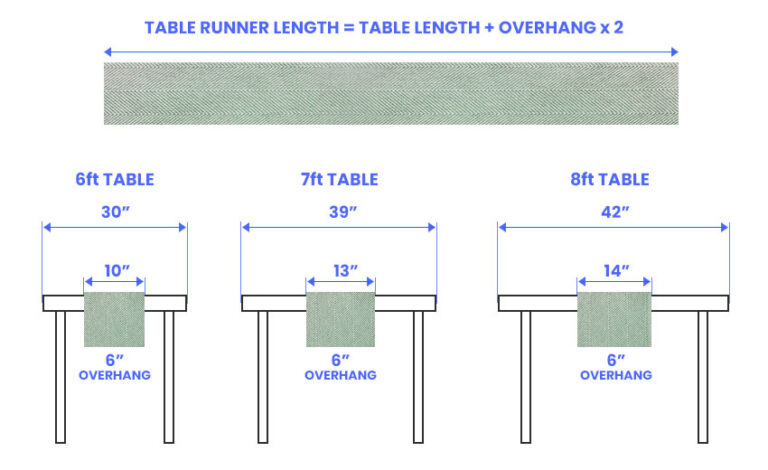
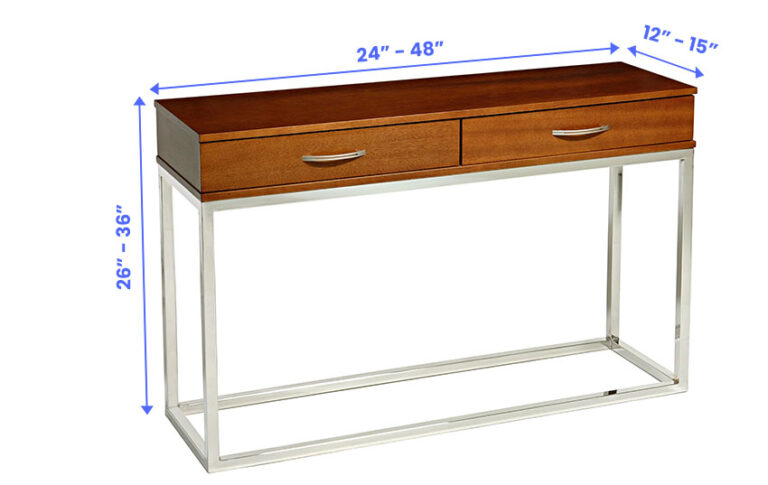
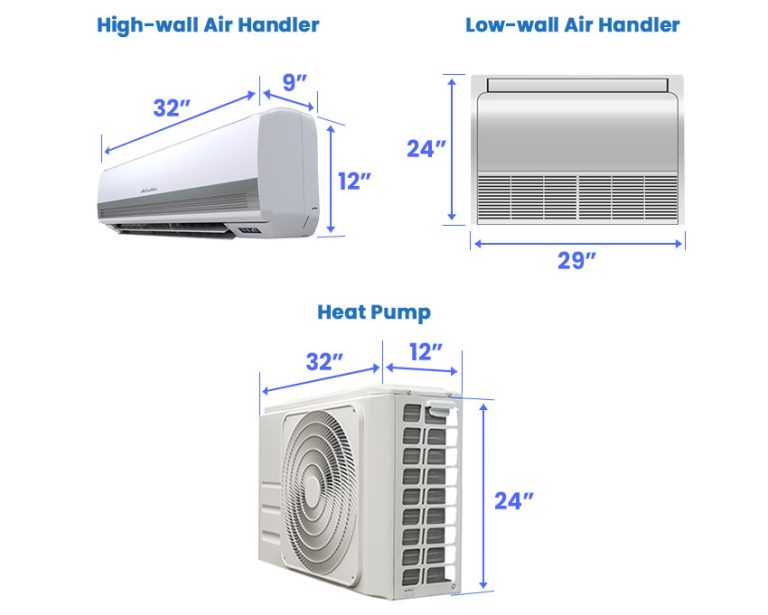
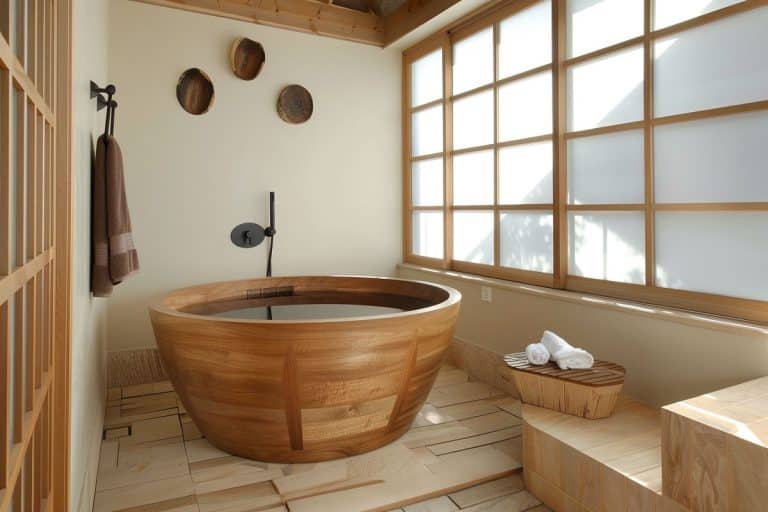
I haven’t researched but since minimum overpass clearance is usually 14′, I believe that the 13.5′ height is to be measured from the ground.