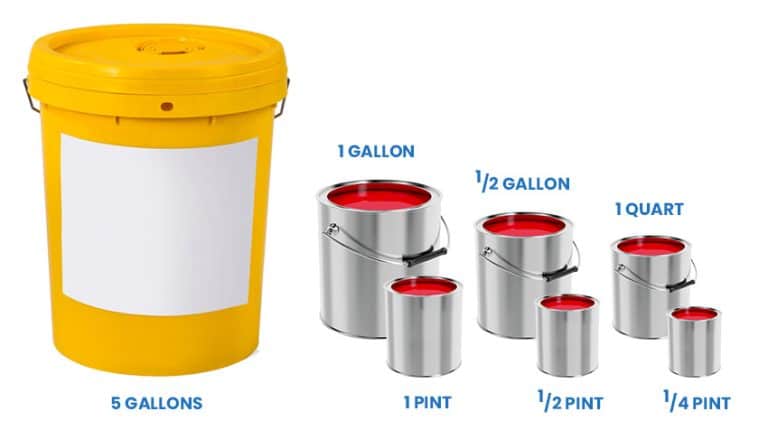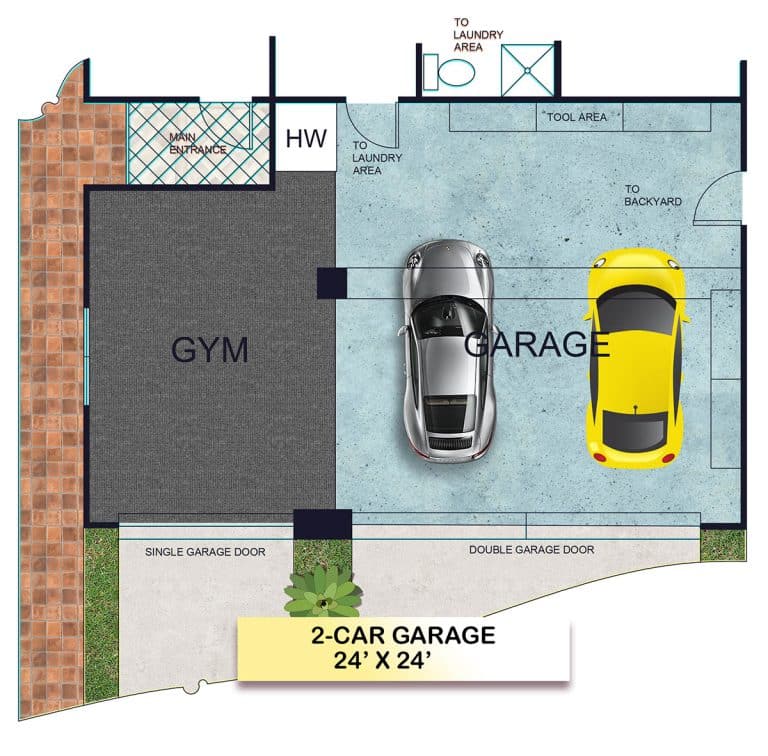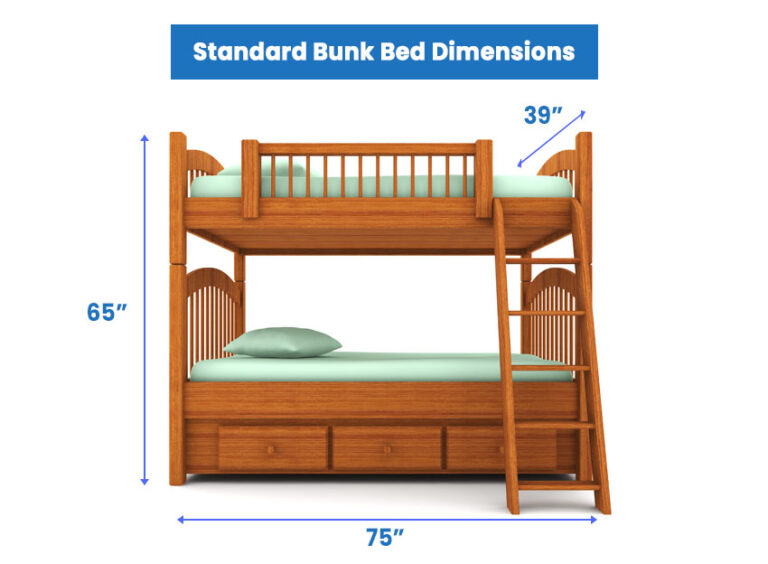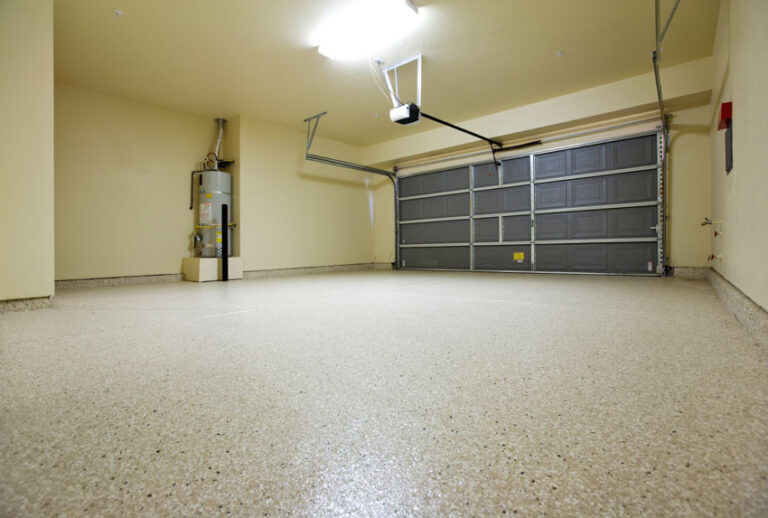Standard Garage Door Sizes (Single, Double & Custom)
While some trends can be observed, there is no set standard garage door sizes — just as there is no standard size for a vehicle or a parking space. The size and shape of your garage (and the vehicles you plan to store) make up one-half of the design equation. The other determining factor is the style and opening mechanism of the door you choose. Here’s what you need to know before you buy new doors.
Single Garage Door Size
A single-car garage fits one vehicle and thus needs only one door. The most common sizes for single-car doors are 8 ft wide by 7 ft tall or 9 ft wide by 7 ft tall.
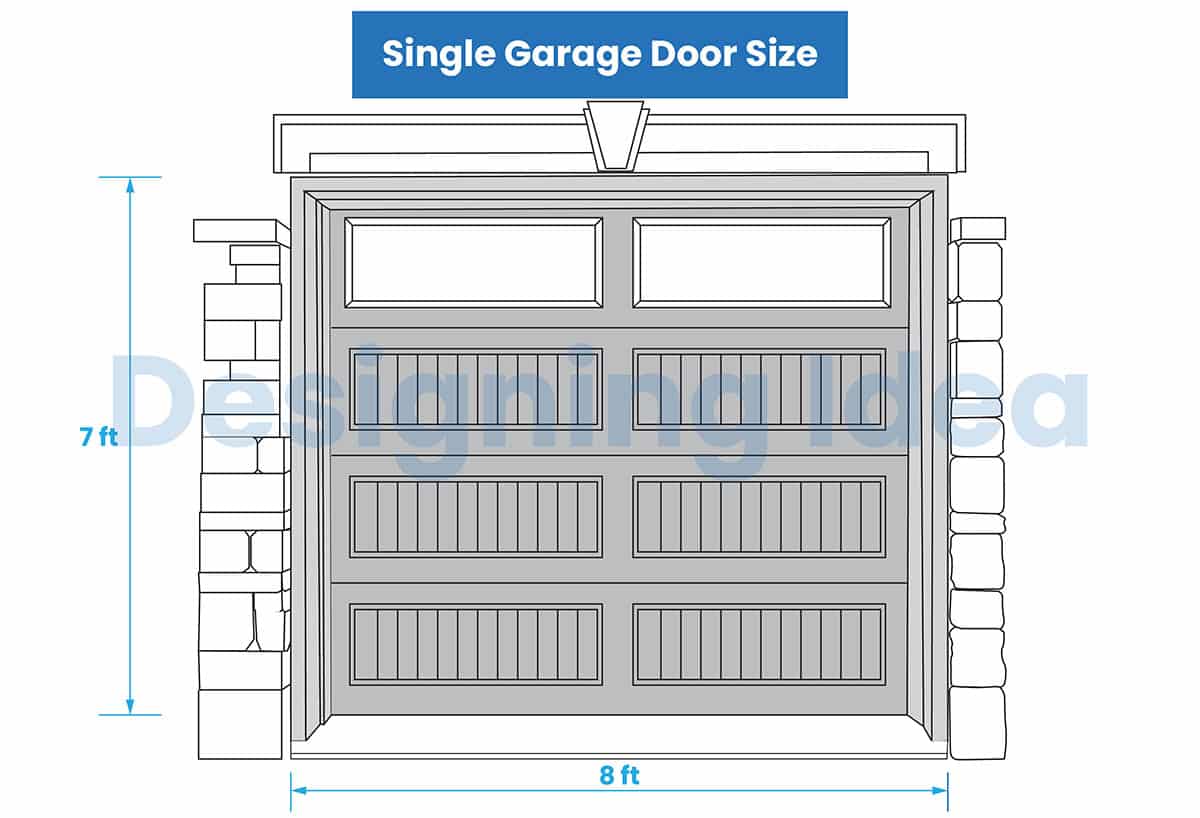

Upload a photo and get instant before-and-after room designs.
No design experience needed — join 2.39 million+ happy users.
👉 Try the AI design tool now
It does not matter whether the structure is attached to another building or detached. See our article on standard garage dimensions here.
Single Rough Opening Size
‘Rough Opening’ is a construction phrase and refers to the area left open/built (e.g. for doors or windows) during the building process. When you pull into the parking space, you pass through the rough opening.
The size of the rough opening corresponds to the size of the doorway. A standard single garage door rough opening is usually 8 ft wide by 7 ft tall or 9 ft wide by 7 ft tall.
Double Garage Door Dimensions
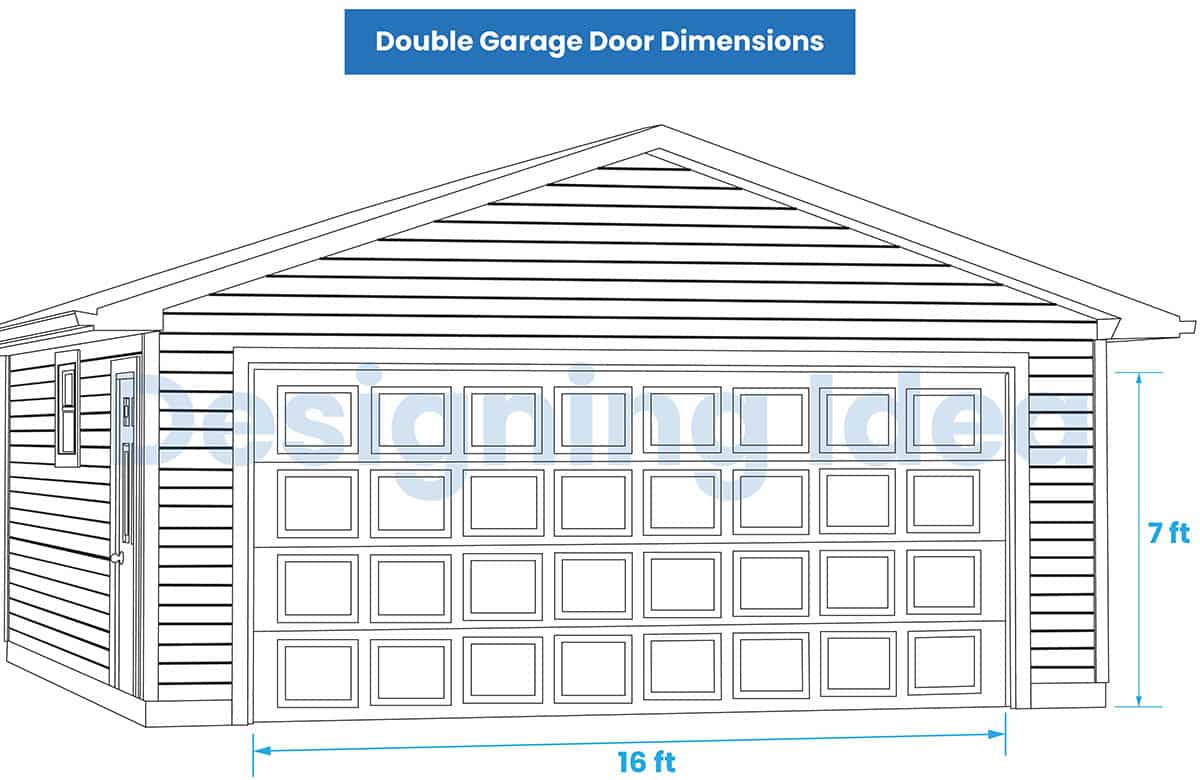
Double car garage doors are 16 ft wide and 7 or 8 ft high. If you have a two-car stall, you will need to decide between a double or two single panels separated by a column.
Some homeowners love the seamless look of a double-car design. Perhaps predictably, the cost of a double garage door is twice that of a single. However, every opening needs its own garage door opener, wiping out any potential savings. Read more about the cost to build a garage here.
Custom Door Dimensions
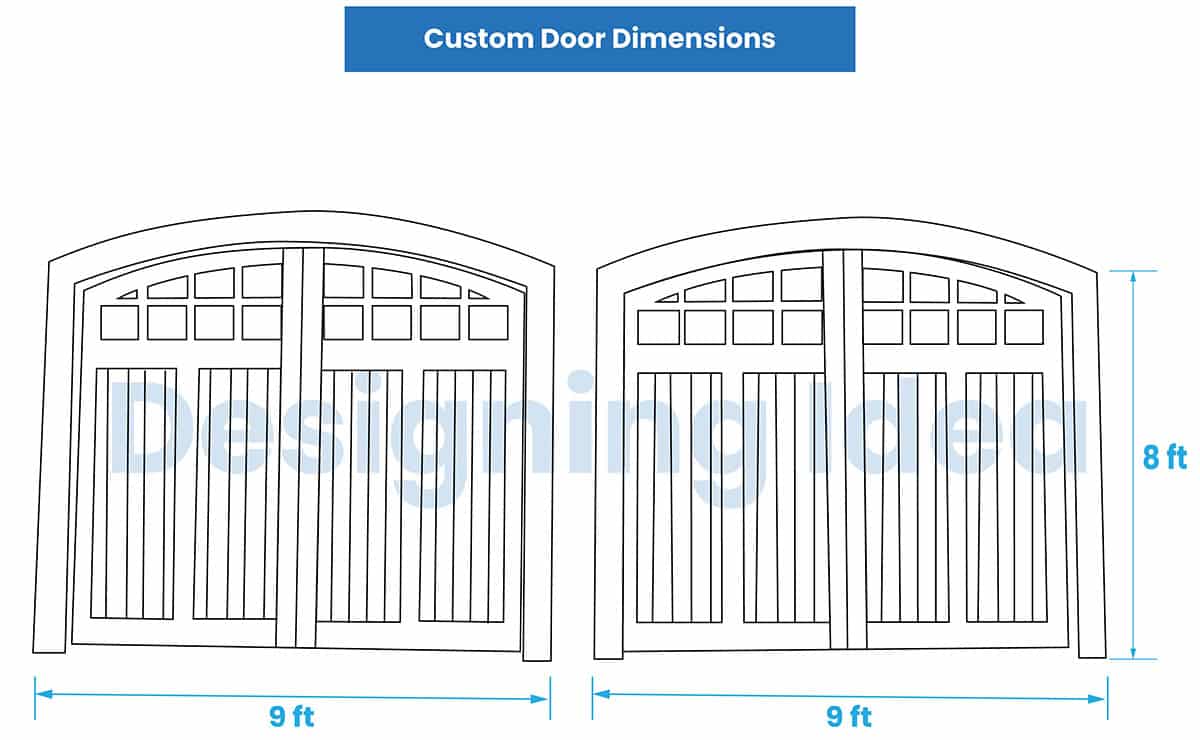
Custom residential garage doors are generally a little bigger than standard sizes, with a width of 9 ft and a height of 8 ft. They are available in increments of one inch in both directions, all the way up to 10 ft wide or 26 ft high. At this size, you’ll likely need a commercial-strength opener. If it’s any larger, it’s considered a commercial opener.
Different styles have different space requirements depending on the number of cars needing storage and other requirements. Remember that it has to be up and out of the way when it’s open.
The amount of storage required (and the location of that storage) depends on the door’s style and opening mechanism. You must take extra measurements if you have an oddly shaped or sized space and need a custom product.
The space between the top of the rough opening and the ceiling is called the ‘headroom.’ The space between each side of the rough opening and the closest wall is referred to as a ‘side-room.’
From the threshold of the garage to its back wall is known as the ‘backroom.’ Armed with these measurements, the size of your vehicle, and the height and width of the existing rough opening, you will be ready to consult a professional about custom doors.
Door Measurements For A Truck
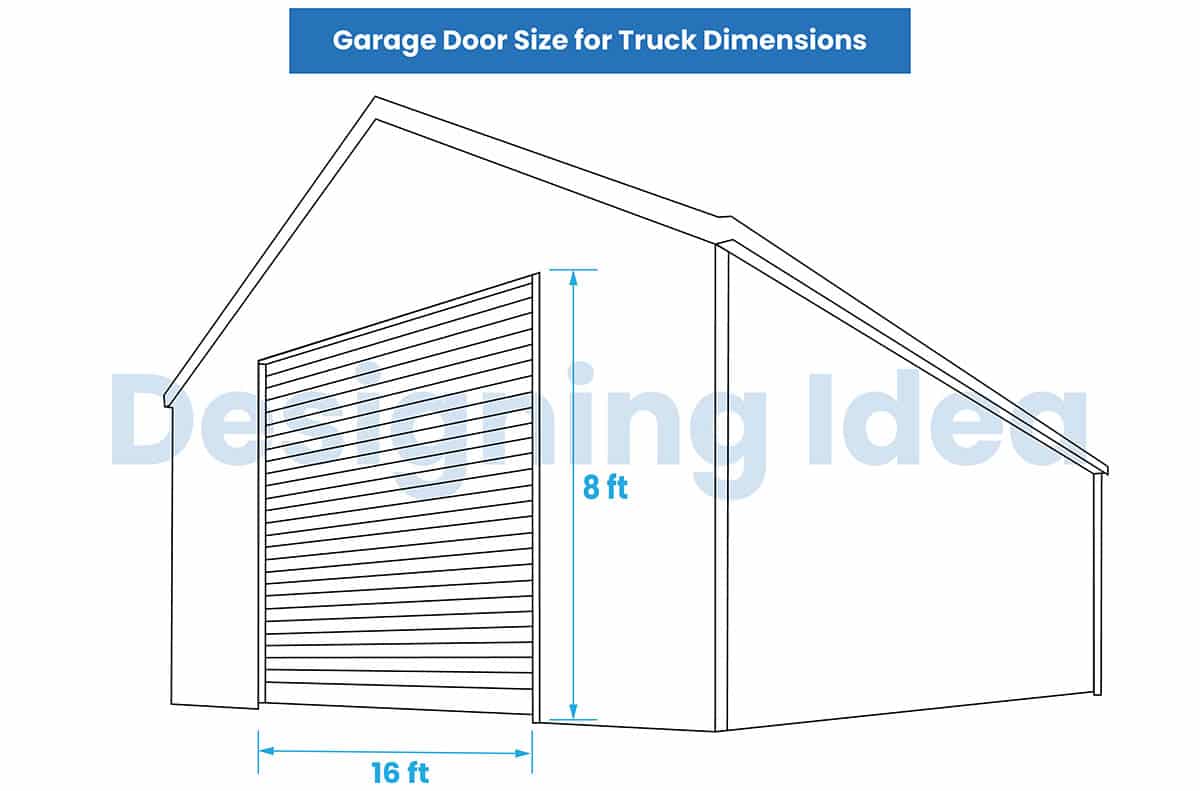
The size of the garage door you need for a truck corresponds not only to the size of the truck but also to any attachments or enhancements you make. Standard single stall parking openings for trucks are usually 8 to 9 feet wide and 7 to 8 feet tall. The standard measurements for double stalls typically have a width of 16 feet and are 7 to 8 feet tall.
Most full-size trucks are 6.5 to 7 feet wide. A small truck needs a backroom of at least 18 ft, while a larger truck could need 22 ft. If you have large mirrors or hunting lights, those also need to be considered.
RV Garage Measurements
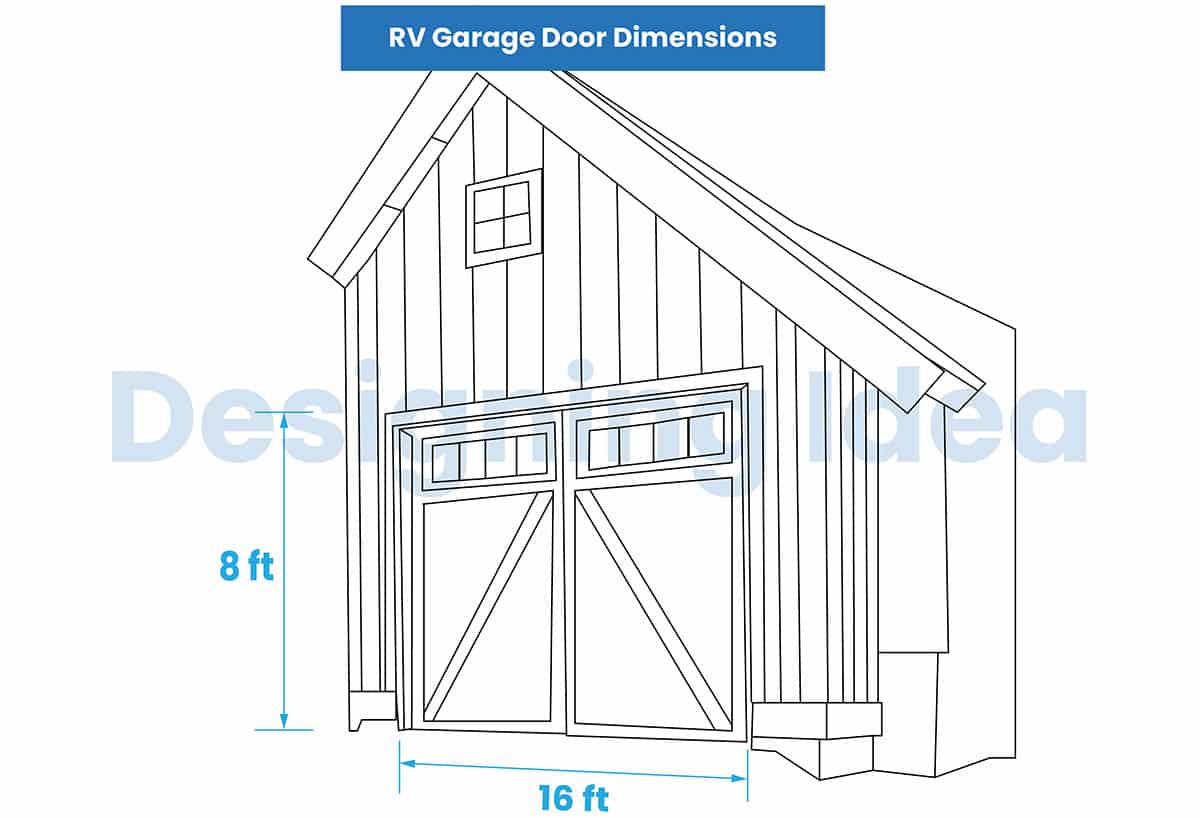
Recreational vehicles are a big investment, and it’s important to protect them when you’re not on the road. An RV garage is specially sized to accommodate motor homes. Specially sized RV parking-sized doors are 16 ft wide and 8 ft high.
If you have concerns about your RV clearing this threshold, you can also consider a custom design.
Commercial Door Sizing
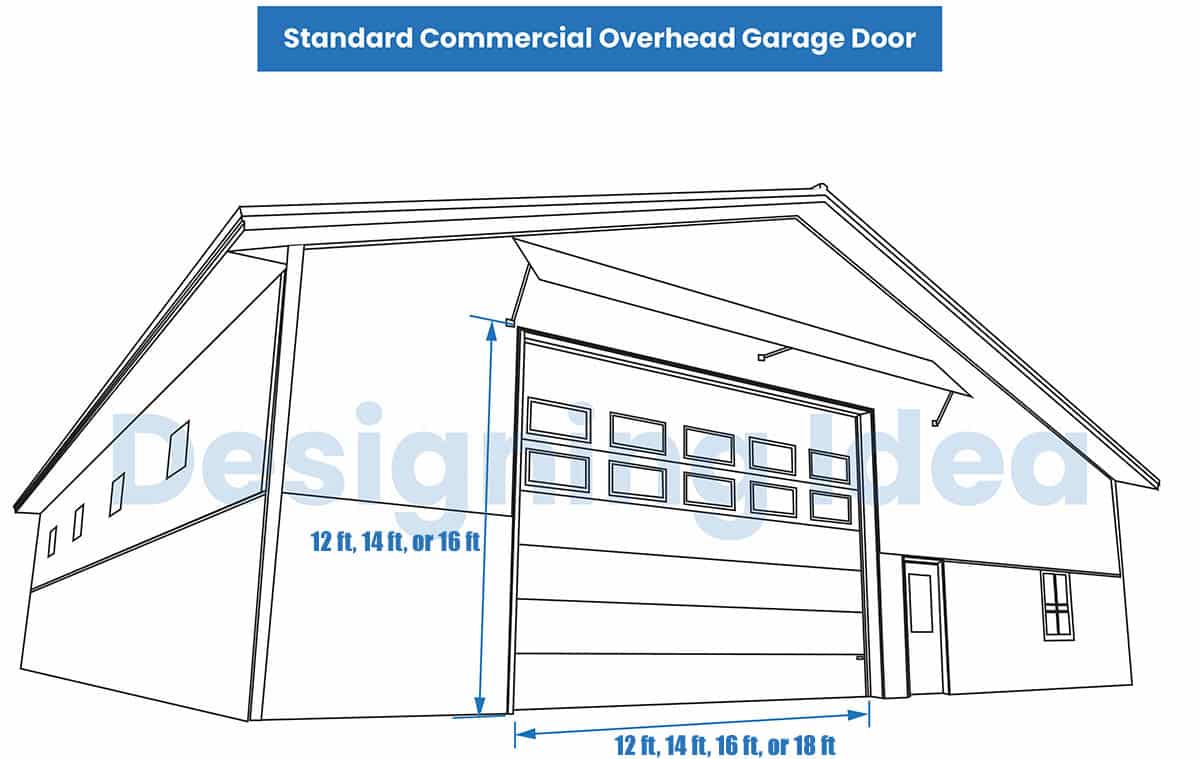
Widths for the standard commercial overhead garage door typically starts at 10 feet wide – suitable for smaller commercial vehicles, and go all the way up to 20 feet + for extra large vehicles. Common widths in-between include 12, 14, 16, and 18-foot doors. Heights also need to provide plenty of room to accommodate larger machines, usually starting at 10 feet up to 14 feet for standard spaces.
For extra tall vehicles like semi trucks, ceiling heights of 16 feet or more may be required. Some of the popular size configurations are 10′ x 10′, 10′ x 12′, 12′ x 12′, 12′ x 14′, and 14′ x 14′. Manufacturers offer a wide range of dimensions to accommodate virtually any type of machine.
Golf Cart Door Sizing
Golf cart garage doors are most often one of four sizes: 5 by 7 ft, 6 by 7 ft, 5 by 8 ft, and 6 by 8 ft.
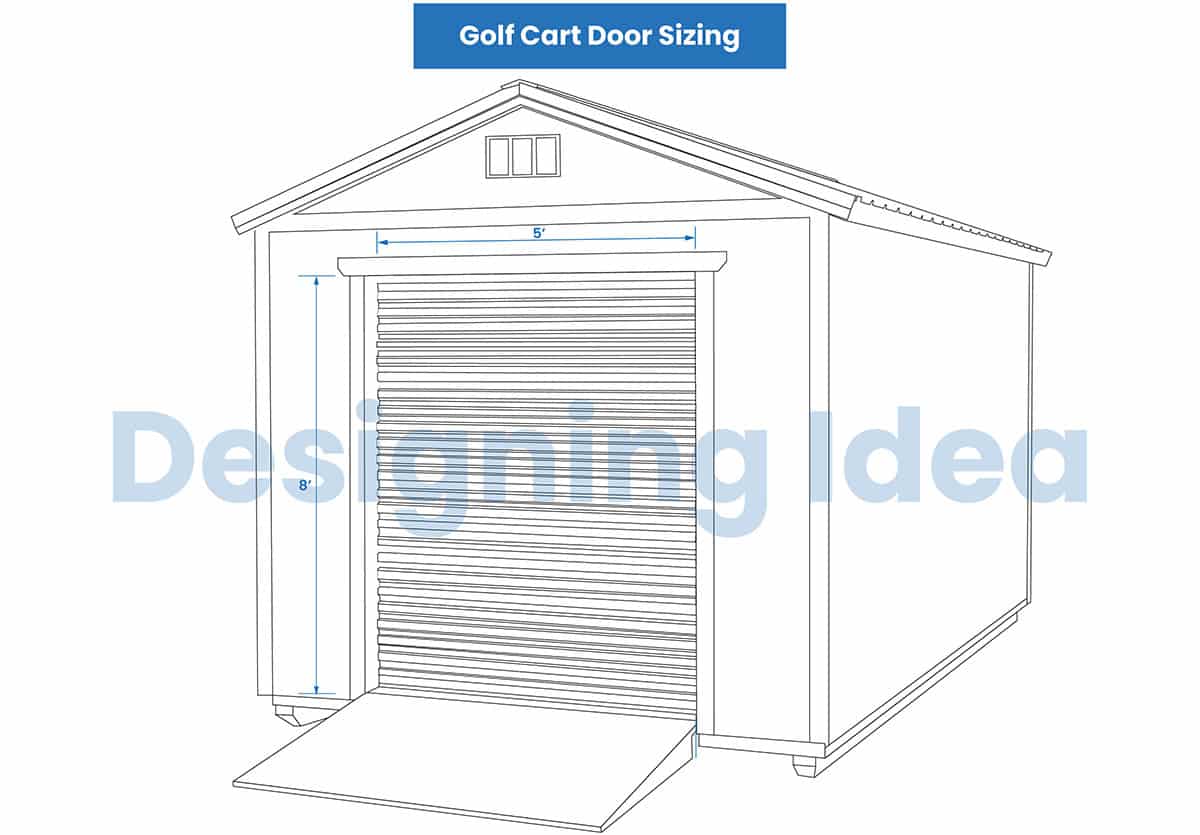
Garages are smaller in places where golf carts are used instead of vehicles, such as some vacation and retirement communities. These pint-sized structures may also be used for small tractors or large lawnmowers.
Sizes For Roll Up Doors
Roll-up garage doors are frequently used in commercial settings, although they are used in residences as well. They could be as small as 4 feet by 7 feet or as big as 54 feet by 30 feet.
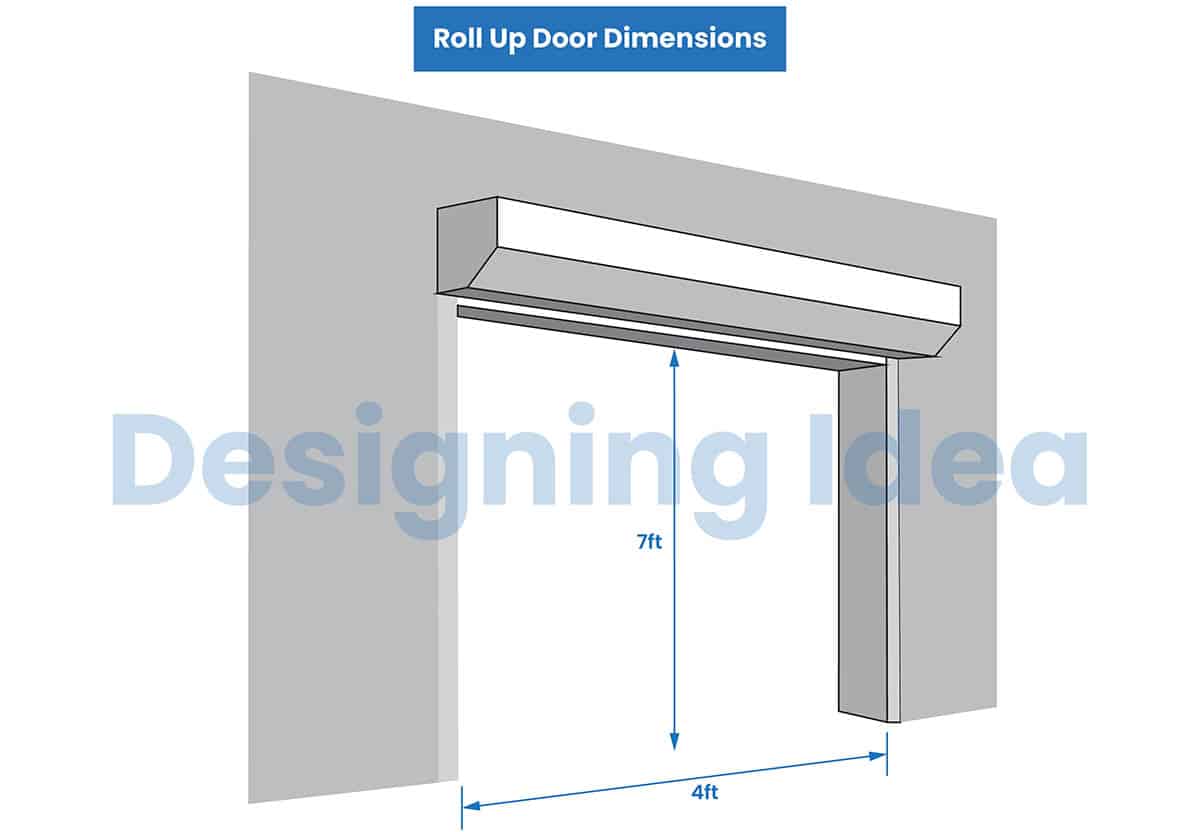
Roll-up designs, or ‘roller doors,’ as they are sometimes called, are metal curtains that are rolled up vertically to expose their rough opening. When not in use, it stays rolled around itself above the opening. Roll-ups are a great solution when the height of the ceiling is an issue — they don’t require as much headroom as, for instance, panel or sectionals. Roll-up designs are considered durable and highly secure and are available in single-thickness or double-thickness.
Door Thickness for Garage
A standard steel garage door is only about ⅛” thick. It will keep moisture and critters from getting in but won’t do anything to stop the cold winter air from turning your space into a refrigerator.
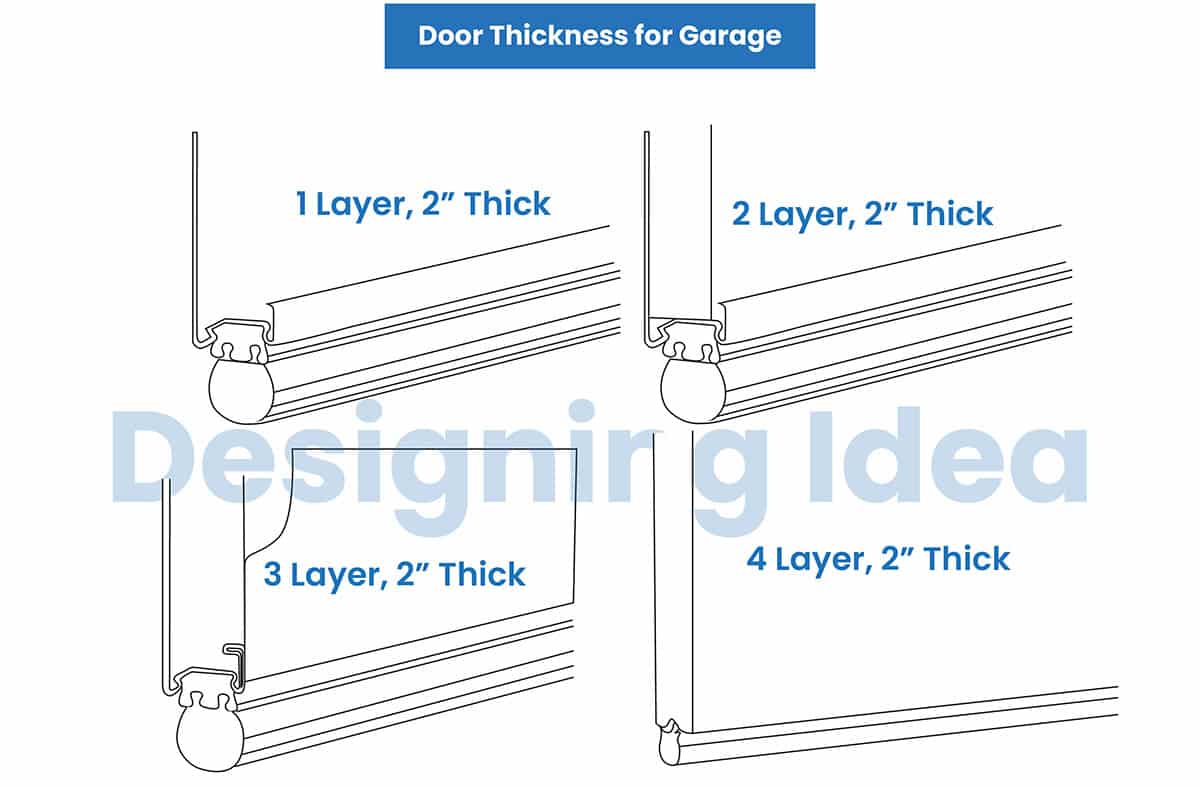
You may consider insulated panels depending on the climate where you live and what you store inside. The least expensive insulated doors have ¼” to ½” foam insulation stuck to the inside of the doors. More expensive models have thicker foam (1” to 1½”), sandwiched between two panels.
Finally, if you’re considering using your space as a practice space for your band, a well-insulated panel will dampen the sound enough to keep you on good terms with your neighbors.
If you want to construct your own plan, there are many garage design software programs that can help. With these, you can enter the square footage of the structure you want and add design elements and finishes.

