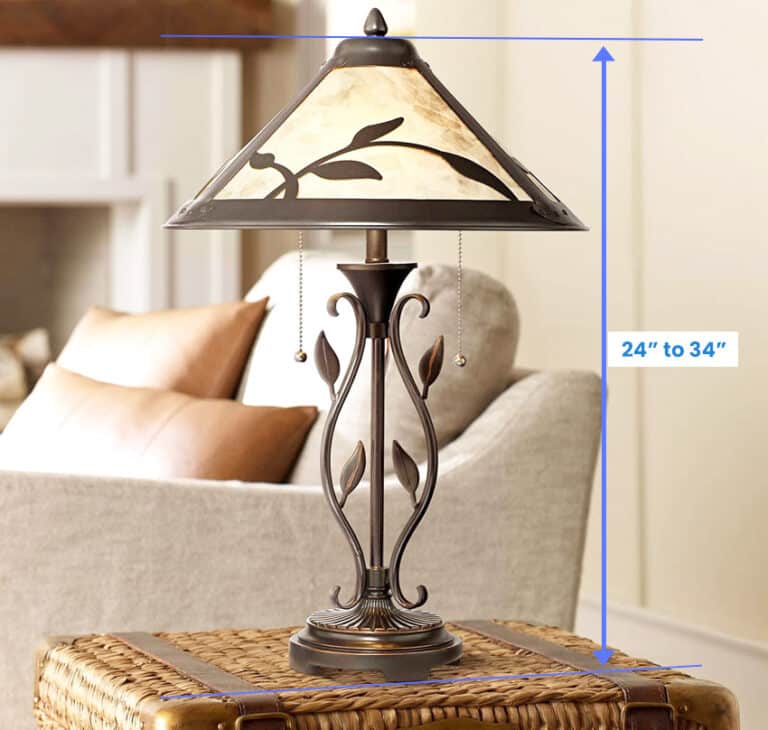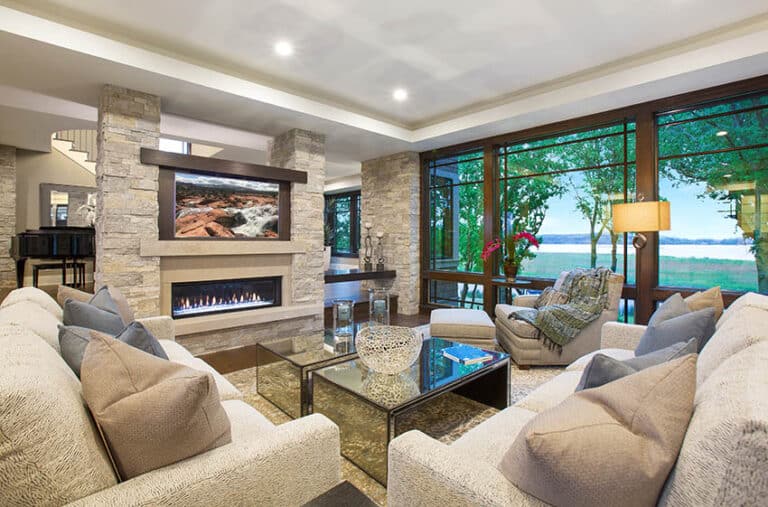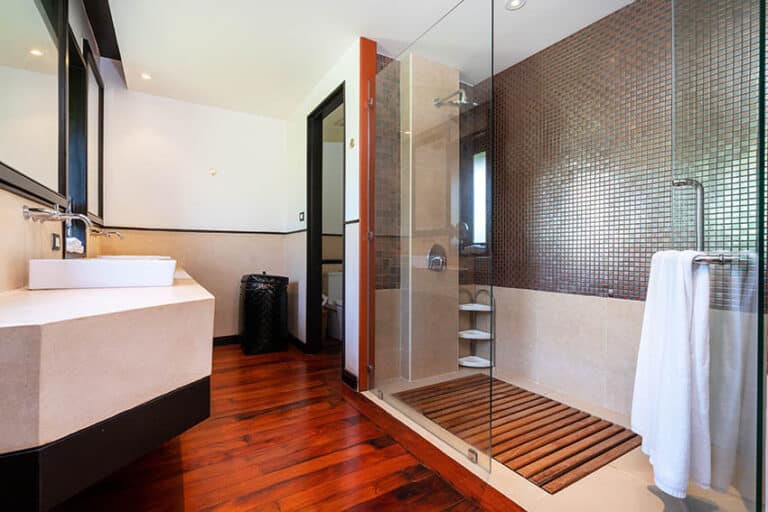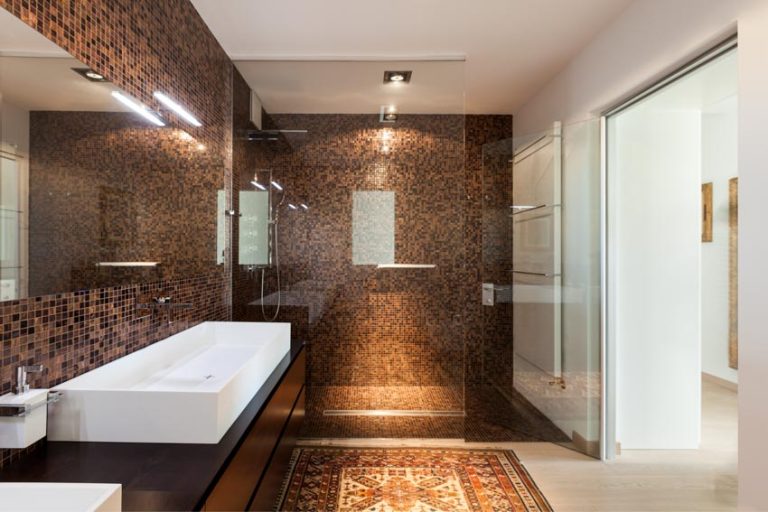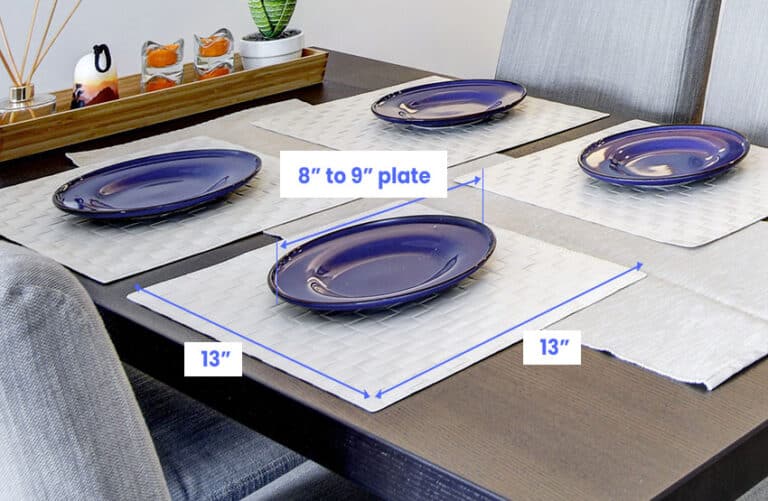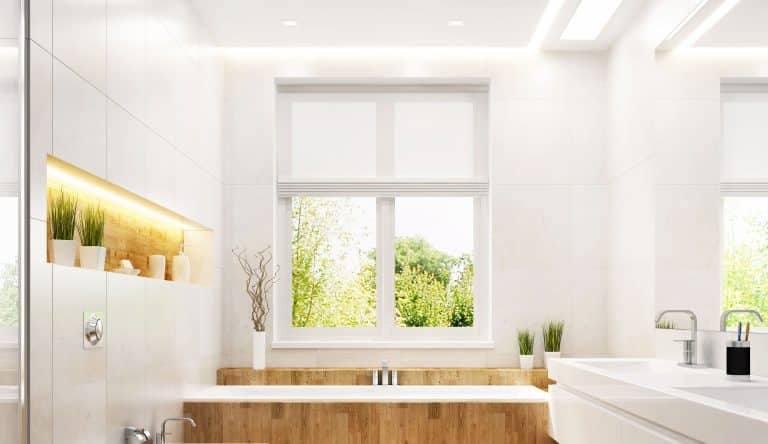Enclosed Toilet Room Dimensions You Need To Know
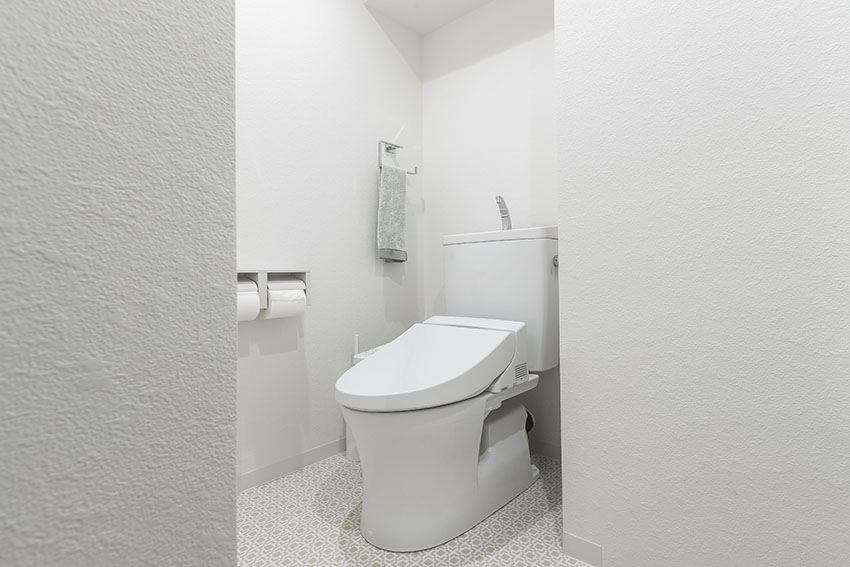
One of the most typical home renovation projects is the bathroom renovation. It’s usually a small enough room that it could be renovated easily and can give you so much satisfaction once it’s renovated. A bathroom renovation is also one of the few things to see a return on investment when you sell your home. This article will walk you through different considerations for toilet room layout and dimensions. At the same time, it will also touch on additional building codes and ADA considerations to ensure your enclosed toilet room is accessible to everyone.
Standard Toilet Room Size
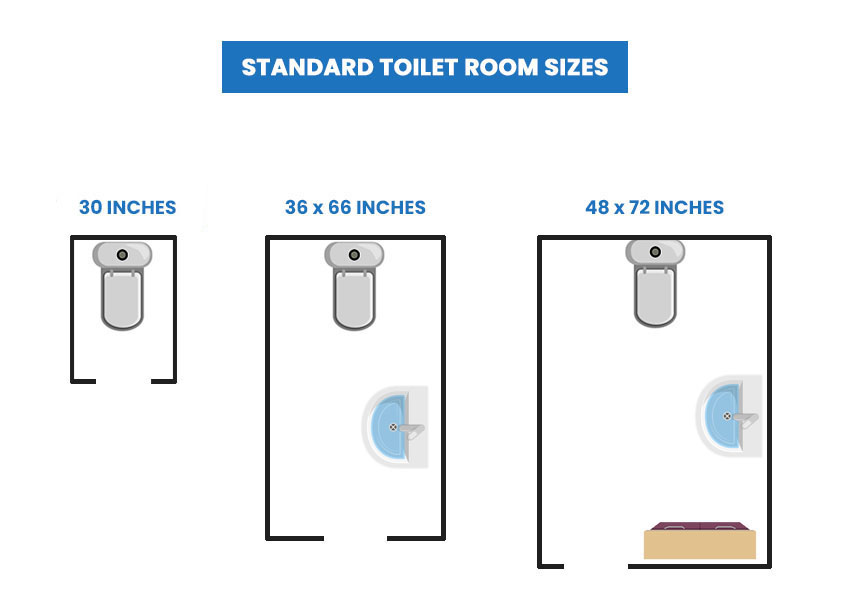

Upload a photo and get instant before-and-after room designs.
No design experience needed — join 2.39 million+ happy users.
👉 Try the AI design tool now
Toilet room sizes will depend on your need, but the standard water closet measures 30 inches or 69 to 76 centimeters in depth. It is at least 30 inches or 51 centimeters wide, and it will have a depth of 21 to 31 inches or 53 to 76 centimeters.
There are also bigger toilet room sizes set by the (NKBA) National Kitchen and Bath Association at 36 by 66 inches or 91 by 168 centimeters, and lavish ones to include a sink or even added shelving units that could extend to 48 by 72 inches or 122 by 183 centimeters. See standard bathroom sink sizes here.
Here is a breakdown of water closet room specifics, including recommended minimum size, wall and door clearances, and door types.
| Category | Measurements | Description |
|---|---|---|
| Toilet Compartment | ||
| Recommended Size | 36″ x 66″ | With a swing-out or pocket door. |
| Minimum Size (Code) | 30″ x 60″ | |
| Side Wall Distance (Code) | ≥ 15″ (from center) | Distance to any side wall. |
| Clearance in Front (Code) | ≥ 21″ | Clearance to any wall, fixture, or door. |
| Wheelchair-Accessible Compartment | ||
| Width | ≥ 60″ | Measured perpendicular to the sidewall. |
| Depth (Wall-Hung) | 56″ | Measured perpendicular to the rear wall. |
| Depth (Floor-Mounted) | 59″ | Measured perpendicular to the rear wall. |
Before your renovations begin, there are a few things to consider, especially the dimensions and size, because a big part of deciding on the measure will determine how safe and accessible your toilet room will be. Although advice from your contractor or interior decorator is advised for the best practices, meticulous and precise measuring would be enough when venturing into this renovation on your own.
Minimum Toilet Room Size
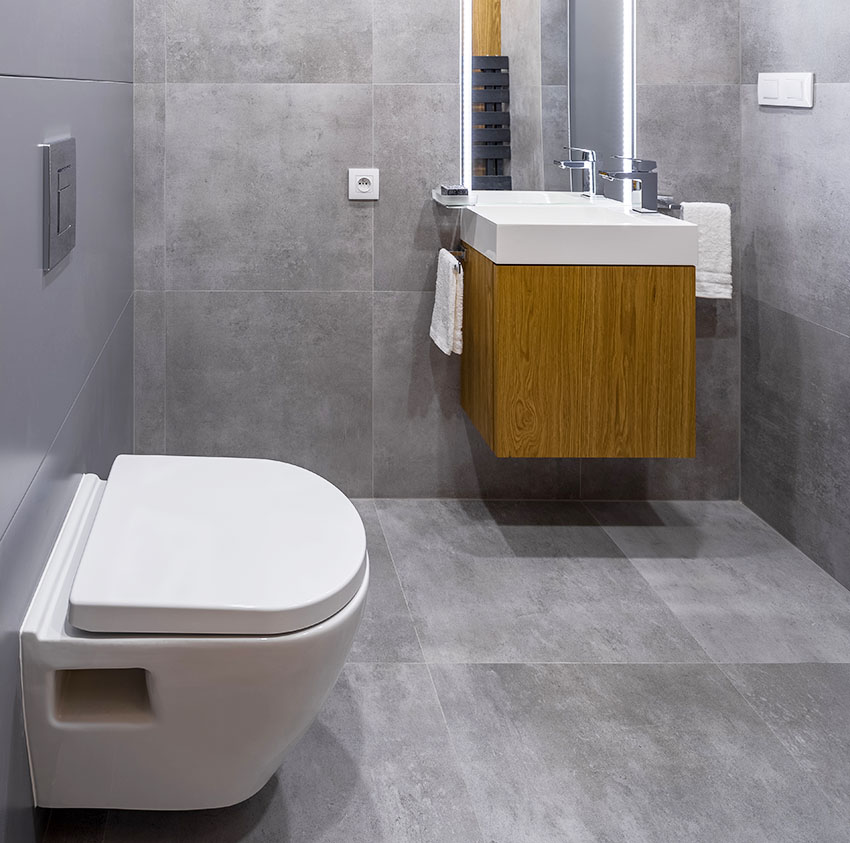
A toilet room separates the toilet from other bathroom fixtures like the shower or the bathtub. Allotting proper space in the room is essential for functionality and comfort. Even if you have a problem with the square footage, having a separate chamber for your toilet will make your whole bathroom seem larger than it is and give users the pleasure of privacy.
The minimum bathroom size mandated by the International Residential Code or [IRC] is a water closet room with a dimension of 30 by 60 inches or 76 by 152 centimeters. This size is not too small to feel claustrophobic, but it is also not too big to take up needed real estate in your bathroom.
Here is an overview of some essential dimensions necessary for a water closet layout.
First, there should be at least 15 inches or 38 centimeters of space between both sides of the toilet and any obstruction, whether a cabinet or the wall. 4 inches or 10 centimeters of space is needed between the wall and the tail end of your lavatory. Last is considering the area in front of your toilet.
For the free space in front, building codes mandate leaving a minimum of 21 inches or 53 centimeters for easy access. See more bathroom remodel ideas on this page.
How Wide Should a Toilet Space Be?
Now that you know the room’s dimensions, it’s time to discuss the toilet space requirement. For your toilet area, ensure a floor space of 30 inches or 76 centimeters at the least.
You can go bigger than this if you want to, especially if there is an inclusion of a sink in a horizontal layout room. You should also leave a space of 30 inches or 76 centimeters between every fixture, like a shower or cabinet.
How Much Space Do You Need For a Toilet?
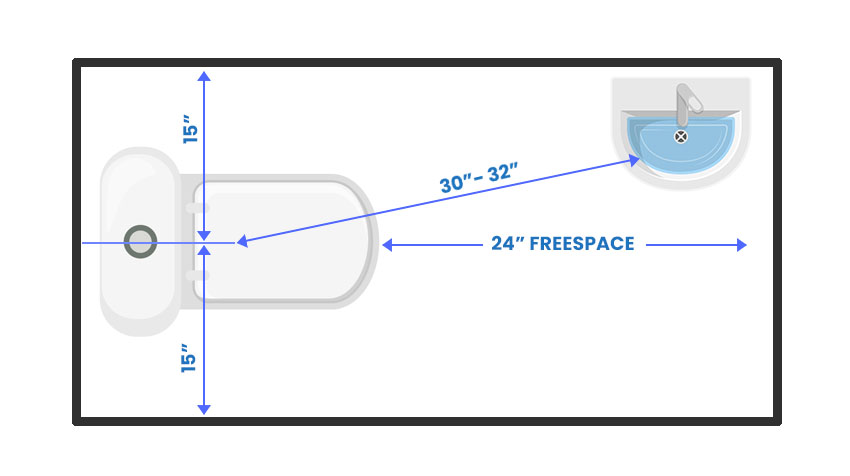
Designing or remodeling a toilet room is more than deciding where to position it. It is more than selecting the tiling, the cabinetry, or the light fixtures. The most important thing to consider is the layout since mandated building codes and requirements dictate how big your toilet room should be. Your layout should be legal.
There are three main measurements between the waste pipe and the back and sidewalls. First is the back wall clearance or the measure of the back wall, which could range between 10 to 14 inches or 25 to 36 centimeters, depending on the model and brand of your toilet.
The second point of consideration is the distance of the sides, which should be at least 15 inches or 38 centimeters. If the walls are exposed, see that it would measure 15 5/8 inches, with the extra 5/8 being the waterproof drywall.
The third point goes hand in hand; there are 24 inches or 61 centimeters of free space adjacent to the toilet and at least 30 to 32 inches or 76 to 81 centimeters of distance from its center line to any fixture like the sink or a cabinet.
ADA Toilet Room Dimensions
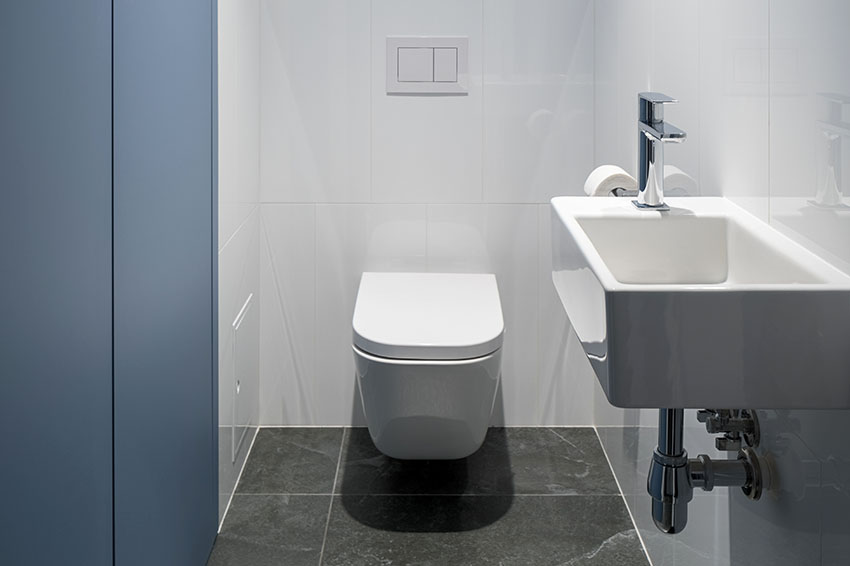
The least expensive thing to do to ensure that your water closet is up to standard with the Americans with Disabilities Act is to consult the guidelines [linked above]. To make it easier for you, here are the key dimensions you need to note.
For a toilet with a shower, ADA requires a minimum size of 54 square feet, while that would decrease to 37.5 square feet if a shower is not included. For both, you would need to allow a minimum of 60 inches 152 centimeters in diameter for turning space if the person utilizing the lavatory is using a wheelchair. This space will allow for an easy 180-degree turn.
Ensure the toilet is installed with a maximum space of 16 to 18 inches or 41 to 46 centimeters away from the side wall and not an inch more. This space is measured from the middle part to the connecting sidewall. This will allow the user to easily hold onto the grab bars installed on either side of the wall.
Toilet Room Dimensions with Pocket Door
A 36 by 72 inches or 91 by 183 centimeters would be perfect for a toilet room with a pocket door. Keep the toilet on one side with enough space to account for the different building code requirements. This size would also allow for a full swing door if you wanted to.
For more related content visit our bathtub sizes guide here.

