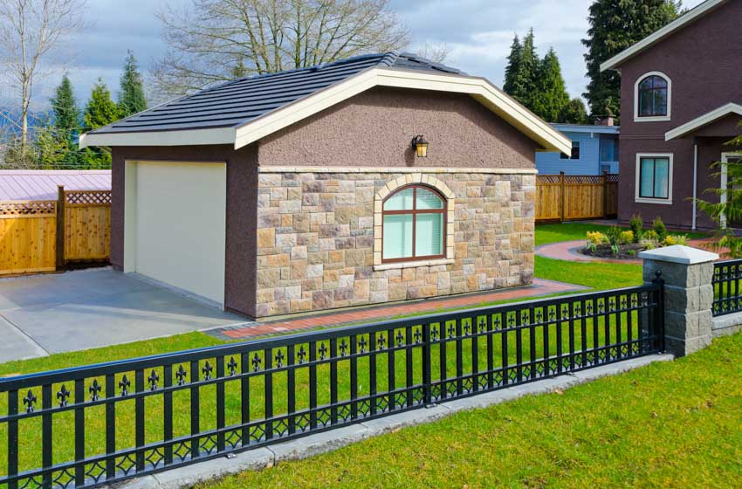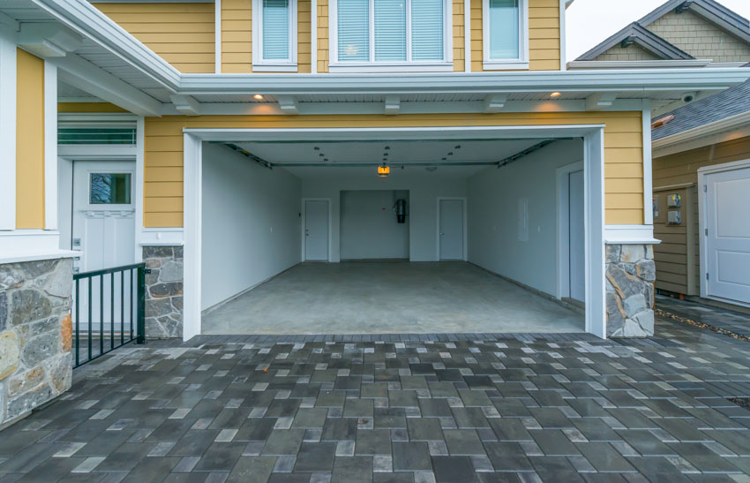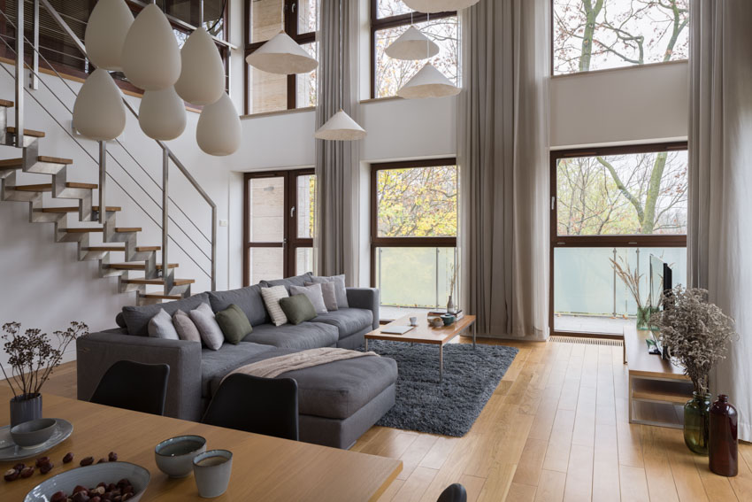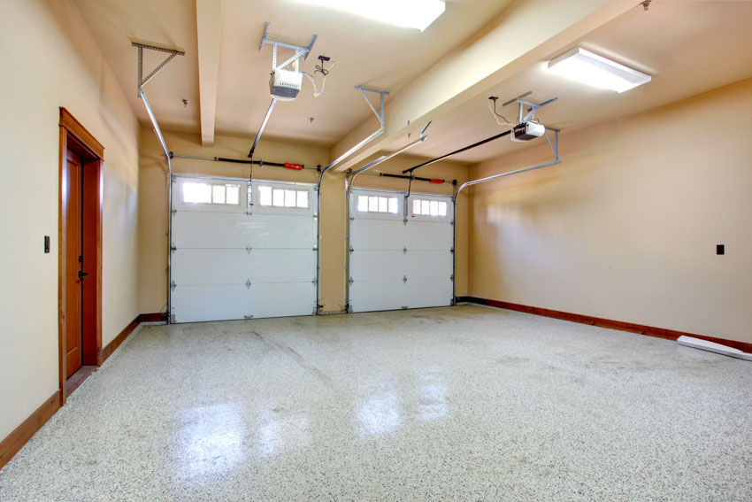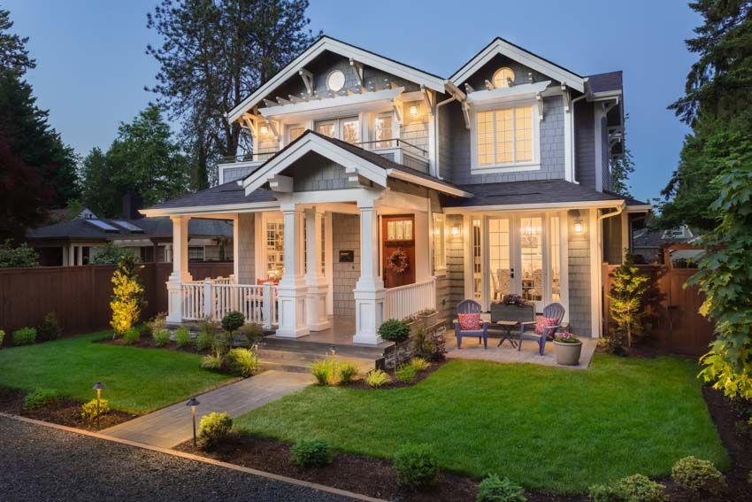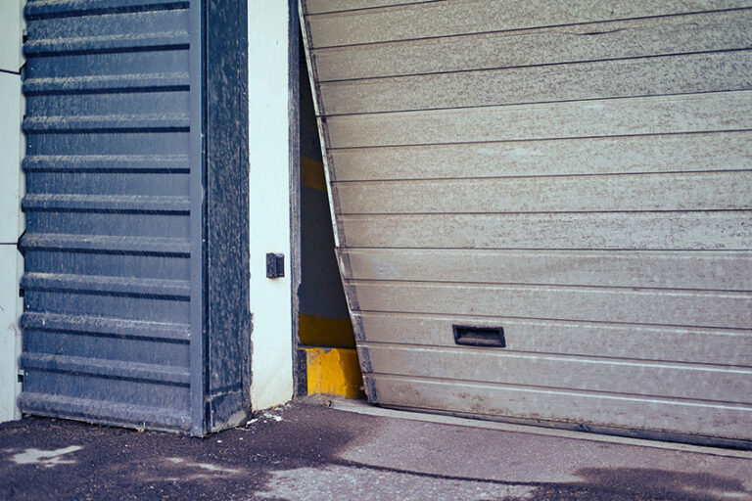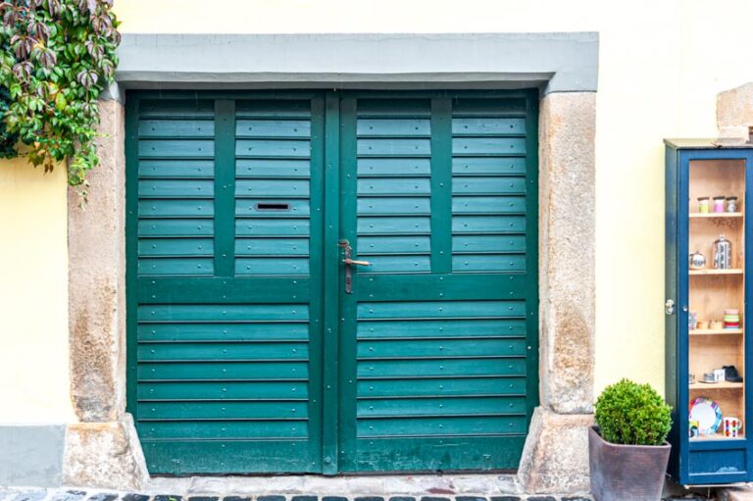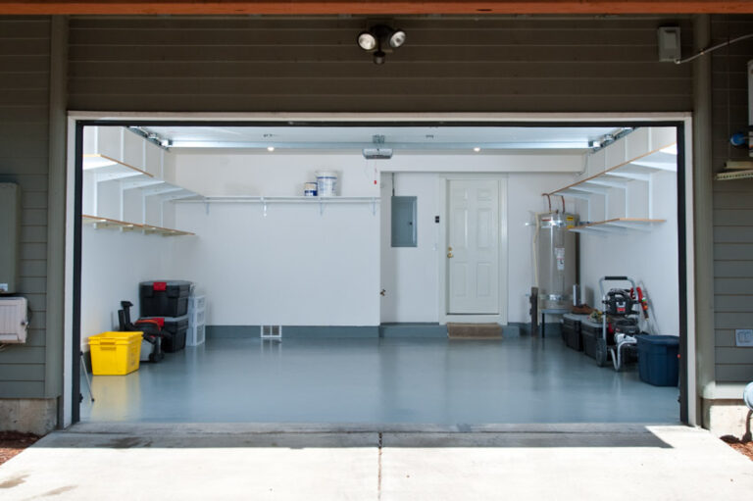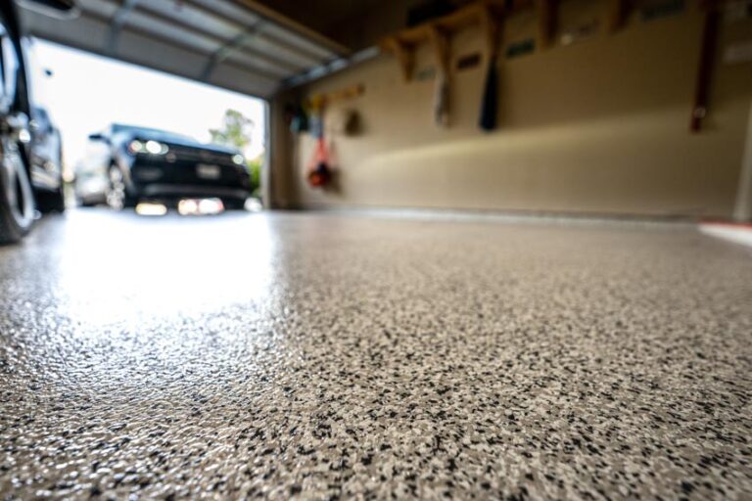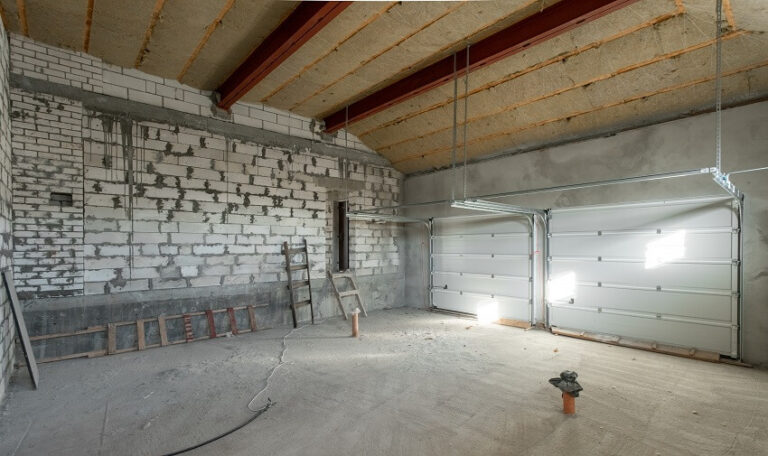Do Garages Count As Square Footage?
Appraising a home takes a very precise approach to do it effectively and appropriately. Many appraisers and even homeowners get distracted when measuring the home’s interior spaces, from the bedrooms to the common areas like the kitchen, bathrooms, and living rooms. Enclosed patios and finished attics are also considered in the measurements. With enclosed patios counted as square footage, is the garage also counted in the measurement?
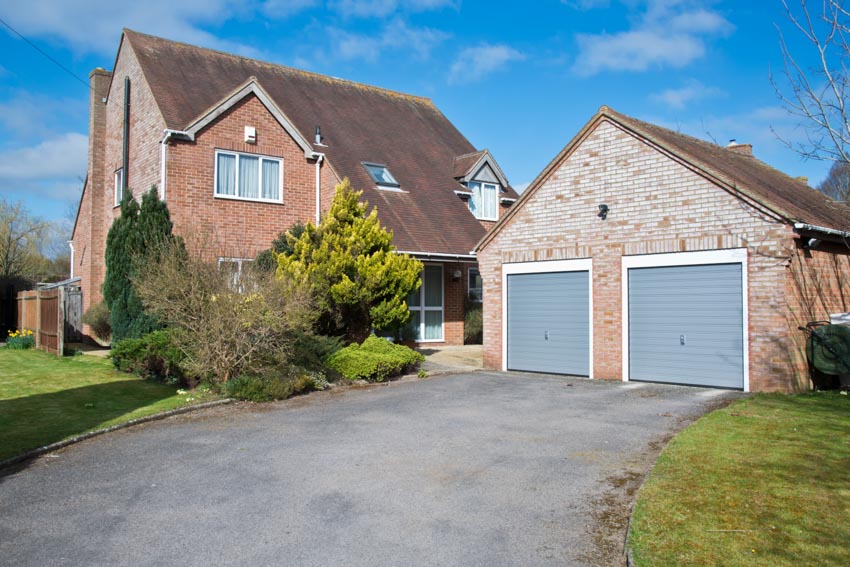
The straight answer is no; garages do not count as square footage. This is because it is treated as unfinished space, similar to how airspaces are considered. Airspaces, like open/screened patios and unfinished areas, are not measured in the home’s living space.
Whether it’s attached to or detached from the home, a garage is not considered in the home’s square footage. Only livable areas are considered in the measurement, and specific rules must be followed when considering areas.
Is A Finished Garage Counted As Square Footage
Garages don’t necessarily count as part of the home’s square footage, but would that factor affect its inclusion in the measurement if it’s finished?
The answer is still no. Being “finished” may be a factor that can qualify other areas, like the attic and the basement, for inclusion in the overall square footage, but this does not apply to garages. So, regardless of its finish status, a garage does not typically count towards the total square footage of the home.”
Most types of garages are not included in the home’s property size because they are not, by definition, fit as living spaces. And this is an important factor when measuring the living space of one’s home.
One thing you can do, though, if you want to have your garage countered as square footage is to conduct a home improvement project, acquire the necessary permits, and renovate the space to be a livable area, adopting all the elements that can qualify it as one.
What Qualifies As Finished Square-Footage?
Since a finished garage does not qualify to be part of the home’s square footage, what finished aspect of the home can be counted in the measurement?
An area is considered part of the finished square footage if the walls and flooring are finished. More than that, though, it should be qualified as a livable space, which quantifies to better accessibility, a required height from flooring to the different ceiling design types, and climate control.
The calculation of a home’s livable areas typically follows these guidelines:
| Area | Included in Square Footage? | Notes |
|---|---|---|
| Garage | No | Must be legally converted to living space regardless of finish status. |
| Attic | Conditional | Must be finished, heated, and accessible from the home. (In some cases, it needs permits.) |
| Basement | Conditional | Included only if above grade, finished. (In most cases, it needs permits.) |
| Living Areas | Yes | Must be finished, heated, and within the home. (In most cases, it needs permits.) |
How To Calculate Square-Footage
Measuring can be a challenge, but learning about the right tool and method can make it seem like a breeze. For square and rectangular rooms, the best way is to measure the individual room’s length and width and multiply them with each other.
To calculate the total square feet of a home, measure each room separately and then add up the room areas to obtain the total measurement for the house.
Step By Step House Measurement Guide:
| Step | Action | Description |
|---|---|---|
| 1 | Measure Each Room | Determine the length and width of each floor plan layout. |
| 2 | Calculate Each Room’s TotalFeet | Multiply the length by the width of each room to get its area. |
| 3 | Add the Sum of All Room Areas | Add up all the room areas to get the total square feet. |
It can be challenging to get accurate measurements for rooms with different shapes.
Getting your measuring tape and doing it the traditional way may be the most basic tip in getting the room sizes and total area of your home. But if you are looking for other tools you may use, there are helpful sites online that can help you with the measurements.
Net livable square footage is an accurate measurement used to calculate space that’s comfortable to live in the home. It does not include small areas like the different types of windows and their respective frames that are not necessarily part of the livable space in the first place.
How Many Square Feet Is A 2 Car Garage
Accessory units like the garages do not usually count as part of the home’s square footage. However, you may legally renovate and convert it to include it in the livable area by getting proper permits and meeting local regulations. This is a great idea if your space is large, and it would be a waste if it’s not counted in.
If you have a two-vehicle space, how much space are you actually wasting? Measuring the floor space layout for a 2-car garages can only be an estimate if you don’t have the numbers to back it up. Read more about the different garage sizes here.
Whether it is attached or detached, a 2-car garage comes in the following sizes:
• 20×20
• 20×22
• 24×24
• 24×30
The size of a 2-car garage would also depend on the size of the vehicles usually parked in it. The bigger the vehicles you have, the bigger your parking area will need to be. And that’s not even considering the workbench or extra storage space you have. The good thing is that you can use the wall for storage by mounting items like ladders and bicycles.
In summary, the smallest 2-car design you can have is around 400 sq ft, and the biggest can be around 720 sq ft. or more.
What Is Counted As Square Footage Of A House?
If garages and open/screened porches are not counted as part of the square footage of a house, what can be considered then?
Some of these areas that are normally counted as part of the square footage of a home include the following:
• Bedrooms
• Bathrooms
• Kitchen
• Dining room
• Living room
• Family room
• Porch with heading and cooling system
• Finished basement
When measuring the interior space of a home, all livable/living areas are counted, including all the types of room in a house. And in order to be as livable areas, here are some of the requirements:
• Finished walls and flooring
• Climate control (Comes with air conditioning)
• Height requirement: Typically has to be at least 7 feet high starting from the floor to the ceiling (Except for irregularly-shaped areas and cathedral/vaulted ceilings)
Another rule is that if an addition to the house somehow did not have a building permit when it was made, it will not be allowed to be part of the square footage.
This is the reason why it is important to get building permits for conversions and renovations. And if you want to add more usable living space to your home, renovating unfinished spaces is the key.
To further help you understand what is counted and what’s not counted as a home’s square footage, here are the typical areas not included in the measurement.`
• Attic
• Guesthouse
• Pool house
• Garage
• Rooms with sloping ceilings
• Separate storage area
• Unfinished basement and any other areas
See more related content in our article about attached vs detached garages on this page.

