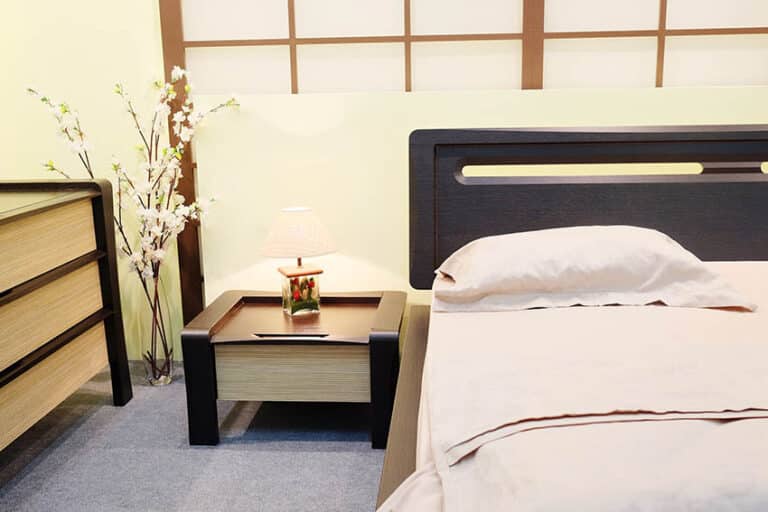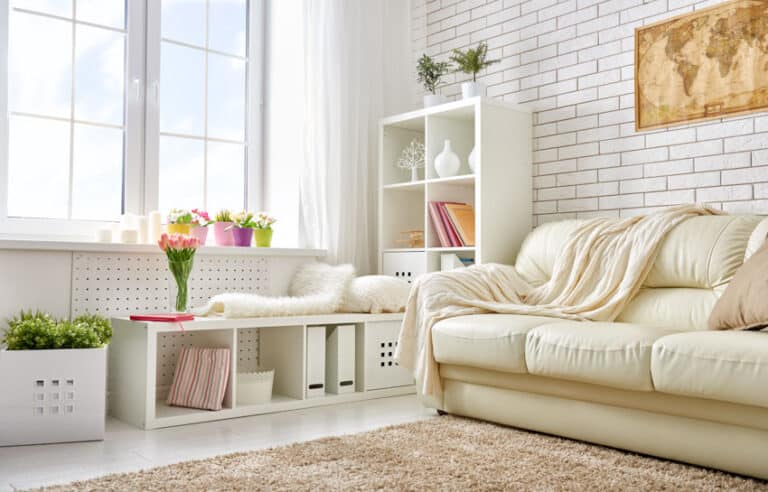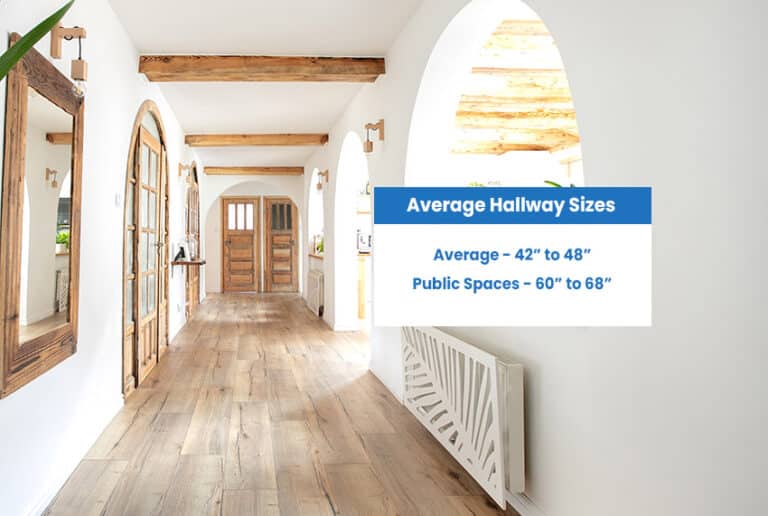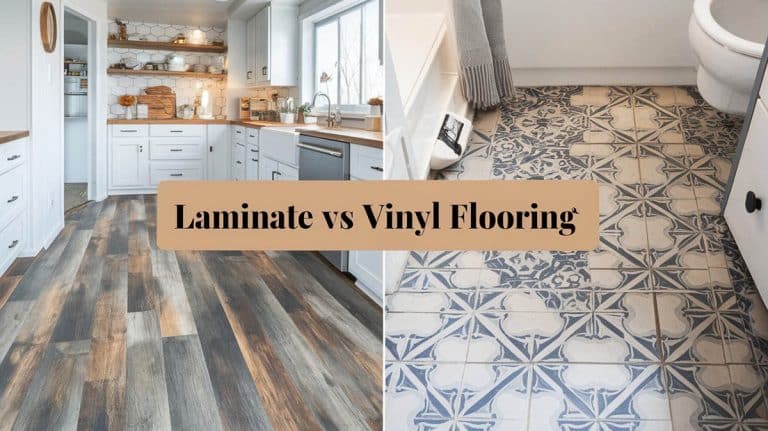Diagonal Tile Layout (Designs & Pros and Cons)
In this diagonal tile layout guide you’ll see what this pattern is, its pros and cons, where to use a diagonal tile design, layout tips, cost and comparison to square pattern installation.
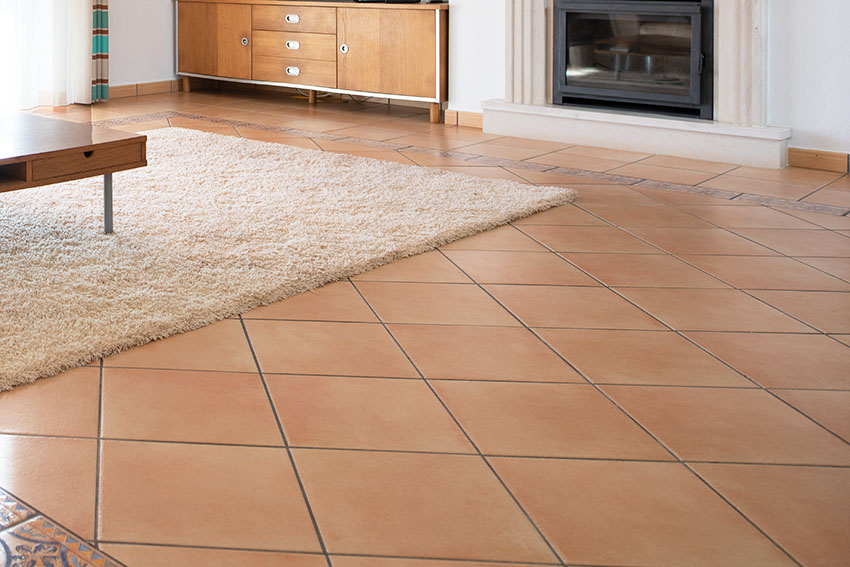
Laying these tiles is a different story though. They are a bit more difficult compared to the tiles that are laid traditionally with parallel edges. However, some tools and techniques can help you out with this.
What Is A Diagonal Tile Pattern Layout
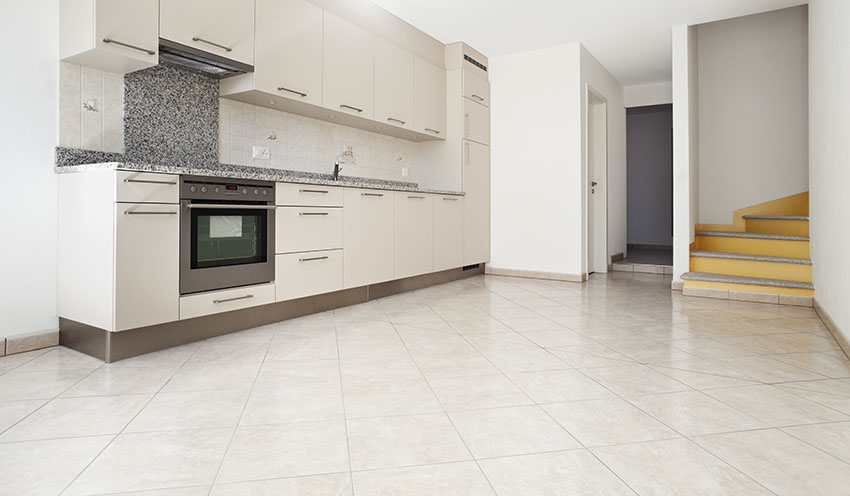

Upload a photo and get instant before-and-after room designs.
No design experience needed — join 2.39 million+ happy users.
👉 Try the AI design tool now
Every side of the tile faces every side that the wall faces as well. Diagonal tile patterns don’t work that way. They are arranged at an angle and have a feeling of being slightly askew when you look at them.
The whole tiling process is the same, of course. You will still need to cement the tiles to the subfloor. The only variation is the actual arrangement of the tiles as well as how the tiles are cut.
Floor tile installed in a straight pattern makes a narrow room feel narrower while tile installed diagonally helps a narrow room feel wider. – Andrew Wormer, Tile Idea Book
A diagonal tile pattern layout always starts at the center of the room. You need to make sure that you find it exactly. There’s a measurement for this. Measure out the width and length of the room and divide that figure by 2.
From the walls, start measuring taking note of the halved product of that calculation, and mark out your floor with lines. You will be able to mark out where the exact center of the room by checking out the point where these 2 lines intersect. This is usually where people start laying out the tiles for this type of tile pattern.
Pros And Cons Of Diagonal Layouts
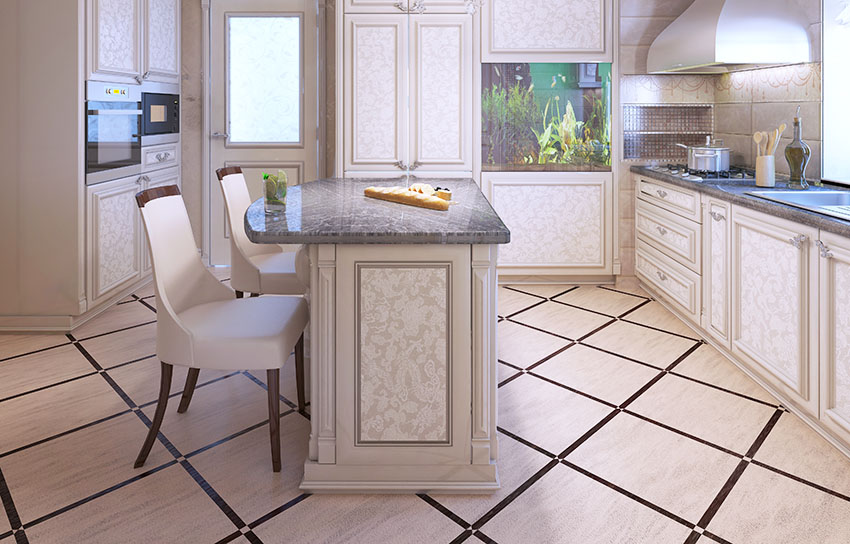
Pros of Diagonal Tile Layouts
Diagonal tile layouts feel less imposing. Here’s an interesting about the human brain; it automatically calculates the size of a certain space the moment you enter it. It does this whether you’re aware of it or not. It is, for the most part, subconscious.
The thing is, tile layouts engage the brain and allow it to more or less have a rough approximation of how small or large a space may be. So a small bathroom design, for example, may instantly reveal just how small it is based on how many tiles there are in its layout. This is for standard parallel tile layouts, which can be easily counted.
Diagonal tile layouts work a little differently. The brain can’t easily count out the tiles. Hence, the space appears to be larger both visually and mathematically.
They are unique. Typical tile arrangements are arranged in grids or parallels. Diagonal tile arrangements, on the other hand, look and feel more dynamic. They feel so much more spacious and open. Diagonal tile layouts are quite vibrant.
They’re dynamic and visually active. If you’re looking for a way to make the space look a bit more exciting without having to try too hard, a diagonal tile layout may get that done for you.
They bring something different to the table and this is something that you can leverage if you’re looking for something that’s out of the usual or the ordinary.
Diagonal tile layouts hide imperfections in the walls. If you have a room in the house that isn’t a perfect square or may have imperfections in how it’s shaped, it can show up in a square tile layout. This isn’t the case with a diagonal tile layout.
Any misshapen angles in the walls won’t be easily visible and any imperfections can be easily hidden. It’s perfect for when you have architectural flaws and irregularly shaped spaces in the house.
And of course, there will always be downsides or disadvantages. Here are the cons you need to know when you go for a diagonal tile layout:
Cons of Diagonal Tile Layouts
Issues with the tile installation. Here’s the main thing about a diagonal tile layout; you need to cut the tiles for all four walls of the room that you’re installing them in. There will be an awful lot of tile segments that will end up being triangular for almost all of the four walls of space if you go for a diagonal tile layout.
Another related issue is the fact that it is harder to cut tiles diagonally than to cut them in parallel. However, take note that you won’t be doing this for all of the tiles you’re laying out. You’re only cutting the odd bits and ends. When you start from the center of the floor layout, you use whole tiles until the irregularity near the walls doesn’t allow you to do so.
There are a lot of tools required for a diagonal tile installation. There are tile templates you can use so that you’ll have a guide in cutting your tiles diagonally. Once they’ve been marked, it’s pretty simple and easy to cut your tiles especially when you have pre-marked lines that you can follow.
A motorized wet saw or a manual scorer tool should do nicely for this job. Of course, the easier option would always be to cut on a motorized wet saw. Natural stone tiles are far denser and more brittle than ceramic tiles.
If you’re working with this material in a diagonal tile installation, you have no other option than to go with a motorized wet saw as a manual tile scorer just won’t do. Wet saws can be bought or they can be rented out if you’re not willing to make that investment.
Where To Use A Diagonal Tile Layout
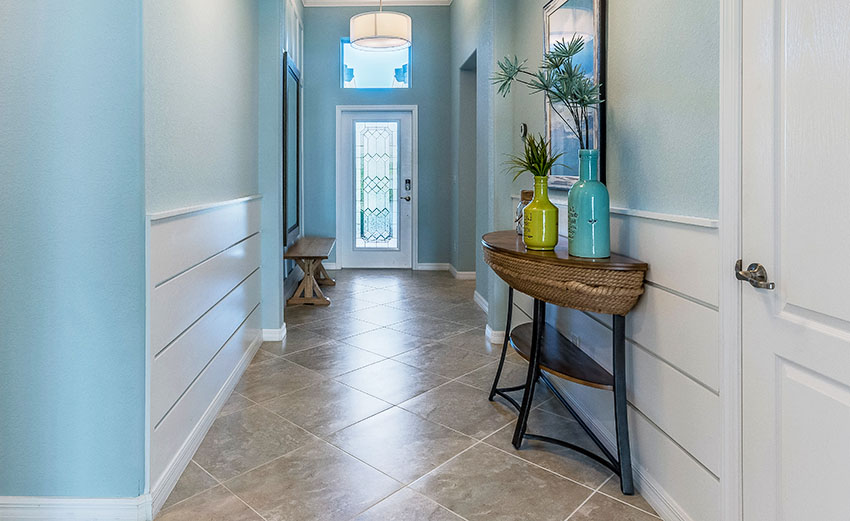
This type of layout can make even the simplest tiles so much more visually appealing and interesting. But in reality, the trick is all in the arrangement. Here are some of the best applications for diagonal tile layouts at home:
When you want to nail in the traditional décor. Subdued or neutral tile colors can elevate the look of your traditionally designed interiors without overwhelming the senses.
Diagonal tiles in neutral colors pair marvelously well with traditional interior décor. When cleverly arranged, it can even give off the effect of what looks like an ornate type of rug.
If you want to play on the rug effect, make sure that you plan it carefully. Map out the measurements of the room so that you’ll be able to make sure that it sits smack right in the center of it.
When you want to give inexpensive tiles a good boost. Even the most standard and the whitest of tiles can have an interesting and expensive-looking effect with nothing more than getting them laid out diagonally. Make it even more eye-catching with grout that contrasts in color.
If you want to play up the visual interest, even more, play around with geometric shapes and lines, or even different colored grouts for different areas.
When you want to go bold on your walls. One way of really making a statement is through accent walls. Diagonal tile layouts can be applied vertically as well. Go with large format tiles that have been arranged diagonally for some sophisticated and well-balanced grandeur.
Make sure that when you go out and purchase your tiles, you also factor in how heavy they will be. Also, give some allowances for the raised edging just so that you don’t have any unpleasant surprises while you’re at it.
When you want to elevate your outdoors. Yes, you can apply a diagonal tile layout for your outdoors, too. Even just the simple aspect of rearranging your pathway diagonally could put out a point of visual interest for your garden and patio.
Diagonal Backsplash Tile Layout
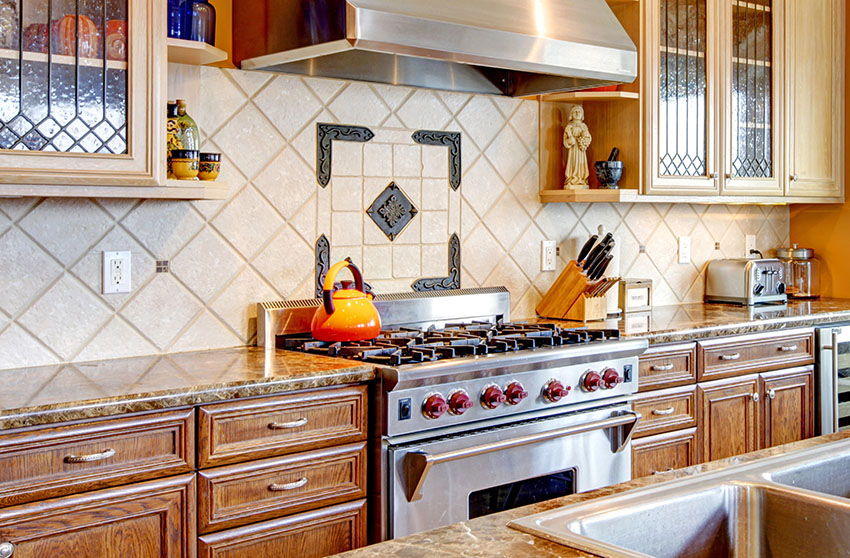
It can look contemporary or traditional depending on how you spin it. Ornately patterned and large format tiles can evoke the feeling of grandeur and more traditional-looking backsplashes whereas standard-sized and plainer ones can be a play on the modern and minimalist aesthetic.
Diagonal Shower Tile Layout
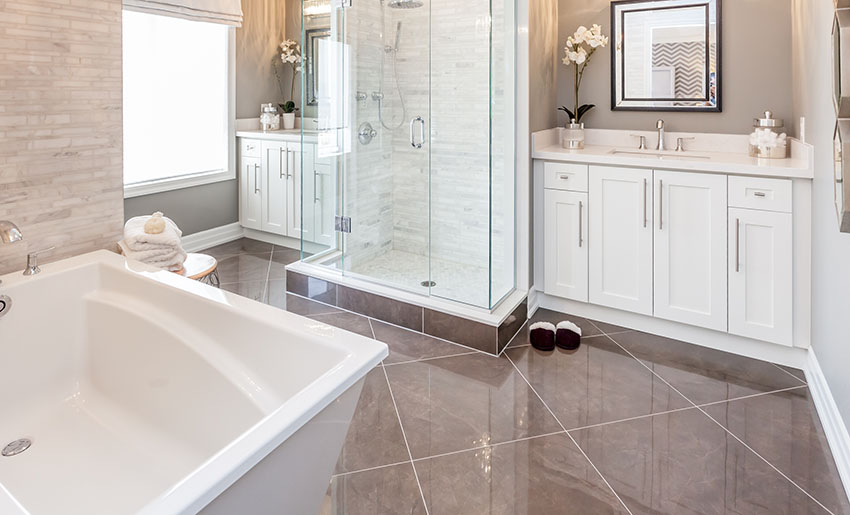
When you add in the bathroom fixtures such as the shower, the bathtub, toilet, and sink; it can get pretty crowded if they weren’t arranged strategically. The simple aspect of getting your tiles arranged diagonally can make all of the difference in the world.
Diagonal Tile Floor Layout
A diagonal tile floor layout can give your space a bold and sophisticated design. It’s a great conversation starter for when you have people coming over. It delivers something very different and unique that’s a welcome respite from the typical square tile floors that are commonly seen in most homes.
It can make the space appear larger and roomier because the eyes are drawn toward the corners of the room rather than toward the walls. Also, not all the rooms in your home are perfectly square.
Tile in a diagonal pattern softens the tunnel effect of a long narrow kitchen making it seem wider. – Joseph Truini, Tiling: Planning, Layout, and Installation
It would be fair to say that quite a lot of them can have a certain level of being asymmetrical. Diagonal floors can help hide those minor flaws and imperfections.
Best Diagonal Tile Layout To Minimize Cutting
Buy or rent out a motorized wet saw. This is a very worthwhile investment, to begin with as cutting tiles diagonally is so much more challenging compared to the regular way of cutting them, which is in a parallel direction.
If you have decided to arrange your tiles diagonally, you have to know right out that you will end up cutting at least half of your tiles.
This means that there isn’t any way around it. You will be cutting a majority of your tiles. It would be best if you make it easier for yourself by opting for a motorized wet saw while you’re at it.
Be precise with your measurements. Meticulously measure out the width and length of your space so that you get to properly identify the center point of the room. Mark them out with chalk lines so that you have some visual aid while you’re getting your tiles laid out.
Hire a contractor or skilled worker for the task. Tiling is a technical and exact task. If you don’t have that much faith in your handyman skills, it would be best that you don’t attempt to DIY it at all.
Sure, it will cost you more money upfront but it will save you so much more money and frustration from having to re-tile or redo the entire thing because it wasn’t done well, to begin with.
Diagonal Tile Layout Tips

You should skip out on hexagons, rectangles, and other tile shapes as they can be a nightmare to map out diagonally. You can pick out any color you want and any material you would like to work with. You can even play around with textures and finishes.
Another thing to keep in mind is that porcelain tiles are so much denser compared to ceramic tiles. You have to consider the type of area you’re installing your tiles in.
If you’re tiling a high-traffic area such as the kitchen or the main bathroom, it would be best if you stick with porcelain as it tends to be more durable. It doesn’t scratch, etch, or stain as easily as ceramic tiles do.
Pay attention to your measurements and markings. Measure out the entire room with a tape measure and divide the width and length measurements by 2. Mark them out with a chalk line or a pencil and mark out the center of the room or the space. This will be your best guide.
Always start at the center of the room. This is the best and the most practical way to lay your tile out diagonally. Some people would insist on starting at a corner of the room but this doesn’t produce a very balanced effect on the way that you lay out your tiles. Starting at the center will give you a well-distributed diagonal effect.
Invest in a motorized wet saw. If you’re doing this yourself, your best bet is to have the proper tools. A manual score-and-snap tool works for regular tiles but you’re going to end up cutting at least half of your tiles in a diagonal tile layout. You’ll be able to save so much time with this tool.
You can purchase this at a range of $100 to $200 or you can rent this out if you aren’t all that committed to investing in such a tool just yet.
Diagonal Vs Square Tile Layout
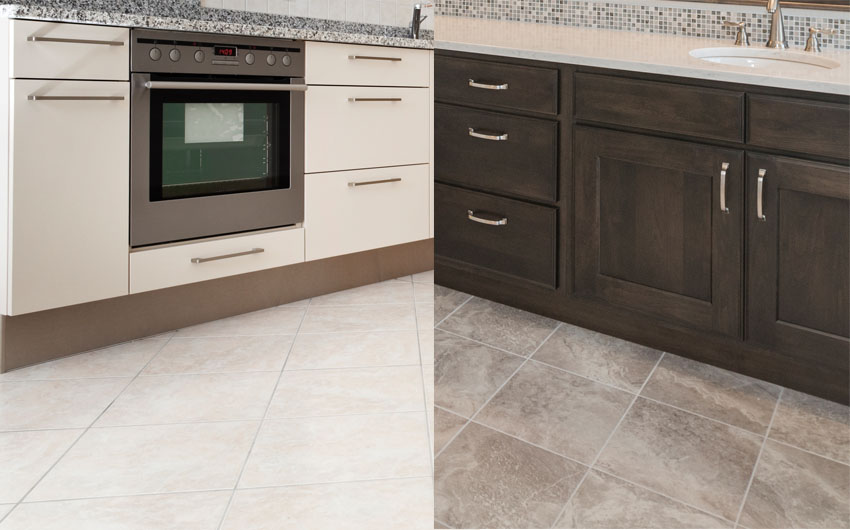
The only difference is with the arrangement. A square tile layout has an orientation that’s the same as with the walls of the room whereas a diagonal tile layout is arranged at a 45-degree angle against the wall. Here are their main differences.
Center point. A diagonal tile layout starts at the center of the room or of the space that you’re tiling. A square tile layout doesn’t have a center point as the tiles are arranged parallel to the direction of the walls.
Visual effect. A diagonal tile layout visually expands the room and makes it appear bigger and more spacious than it is. A square tile layout is very metered and exact, which makes a room appear more compact and cozier.
Room application. Diagonal tiles are great for much smaller or cramped rooms whereas square tiles are better for large rooms, making them appear cozier and less overwhelming.
Diagonal Tile Layout Cost
A diagonal tile layout will cost more money. It will usually add an extra $2 to $4 per square foot on top of the base cost and calculation.
This can go higher depending on the complexity of the tile pattern that you’re going for as well as depending on the type of floor tile material you choose to install for the space that you’re constructing or redesigning.

