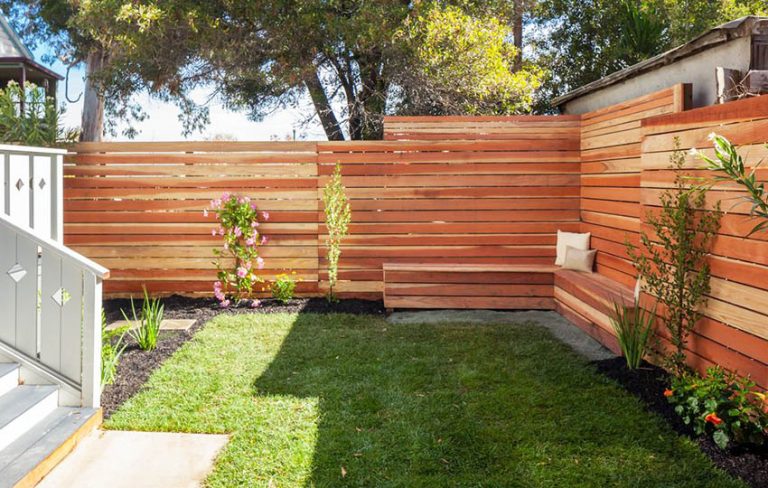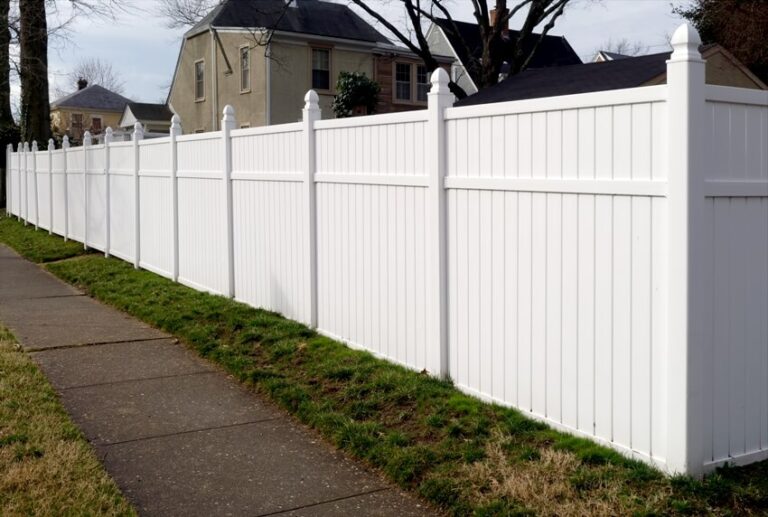Mastering Concrete Block Dimensions To Find The Best Size

These structural resources lend strength, fire-resistance, sustainability, and unmatched durability to walls, security barriers, partitions, and other structures requiring robust materials. Unsurprisingly, concrete block dimensions are crucial to ensure equitable or judicious use of such construction resources, enabling homeowners and building owners to improve the project’s cost-efficiency.
Planning a security barrier, setting up a wall, or installing similar infrastructure requires knowing the available options, especially their actual physical measurements (not nominal). This article introduces homeowners to standard concrete block sizes, including nominal and actual measurements and their corresponding weights.
Standard Concrete Block Size
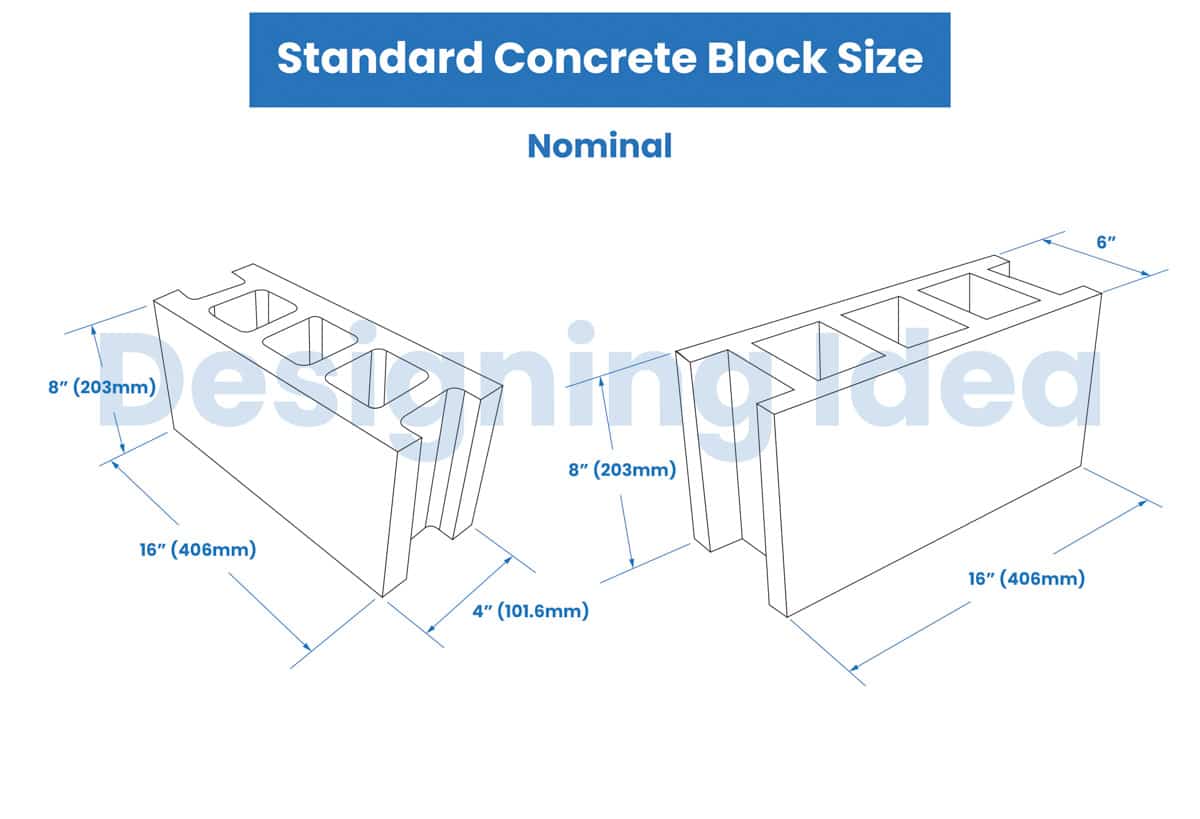
Two measurements are crucial when considering standard concrete block sizes – nominal and actual.
• Nominal: A concrete block with “nominal measurements” have “whole numbers.” For example, the smallest one can span 4 inches from front to back (about 101.6 millimeters) and 8 inches from the bottom to the top section (203 millimeters). It can also span side to side in 16 inches or about 406 millimeters.
Hence, a block’s nominal size considers the mortar’s thickness or density. For example, stacking a one over another requires applying a thick cement-aggregate mixture or mortar to stick the two components together. The thickness of this section is about 3/8ths of an inch or about 9.5 millimeters.
Homeowners find nominally sized blocks easier to source. At least, they will never worry about the material’s actual dimensions. For instance, if they buy a 6x8x16-inch masonry product, they recognize the measurements straightaway.
It is worth pointing out that they have a uniform side-to-side dimension of 16 inches or about 406 millimeters. Their vertical dimensions (top-to-bottom section) are also standard at 8 inches or about 203 millimeters.
Hence, they only vary in width or the front-back cross-section. The “thinnest” blocks are 4 inches (about 102 millimeters), while the thickest versions are about a foot wide (305 millimeters). Masonry products are available in 2-inch increments from 4 inches to 12 inches.
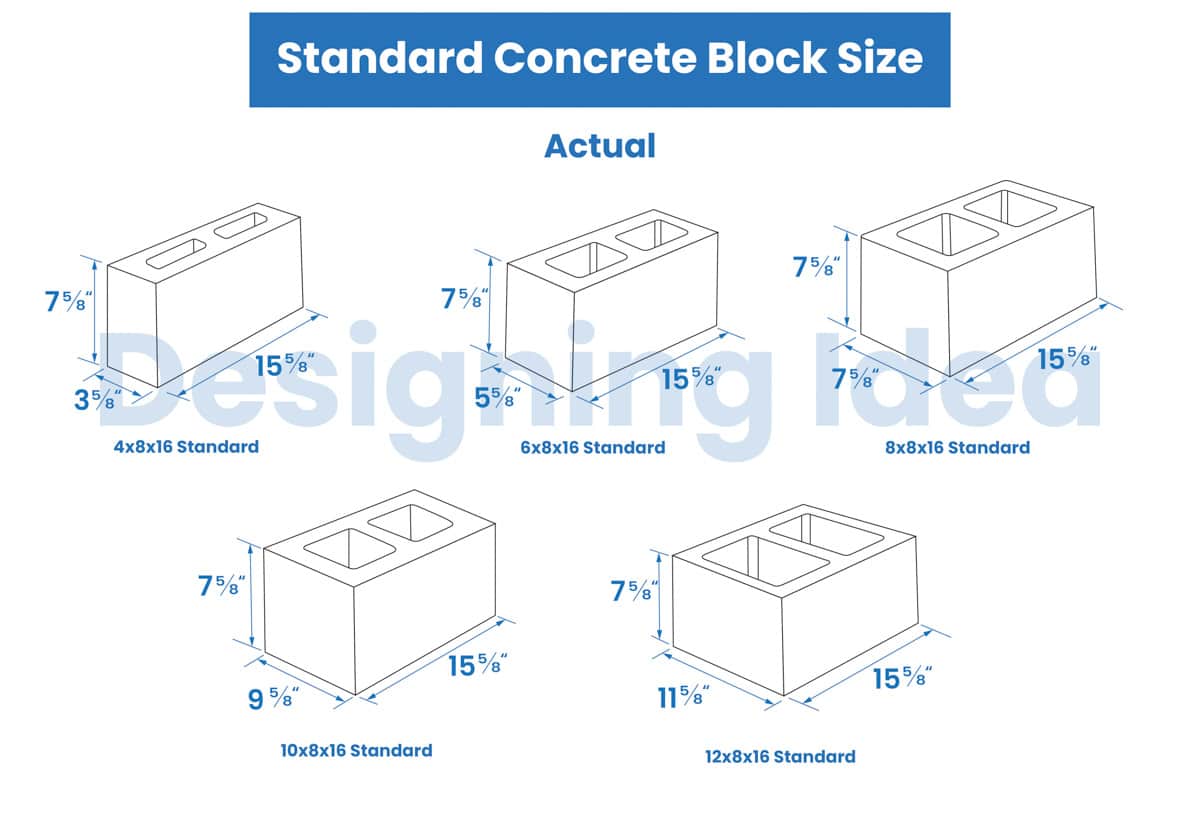
So, why do those with actual size ratings subtract 3/8ths of an inch from their nominal size? The answer lies in the mortar’s standard thickness.
However, it is worth noting that some construction workers might use a thicker substrate to connect blocks, especially when used in certain styles of outdoor structures. Hence, the materials’ nominal size may be “larger” than their ratings.
Still, identifying a block’s “actual” physical dimensions should be easy. One only needs to subtract 0.375 inches from the material’s nominal rating to determine its actual size. But then, most homeowners find rounding off numbers with decimal places too cumbersome. And that is why the nominal method of sizing remains preferable.
What Are The Actual Dimensions of 8x8x16 Block?
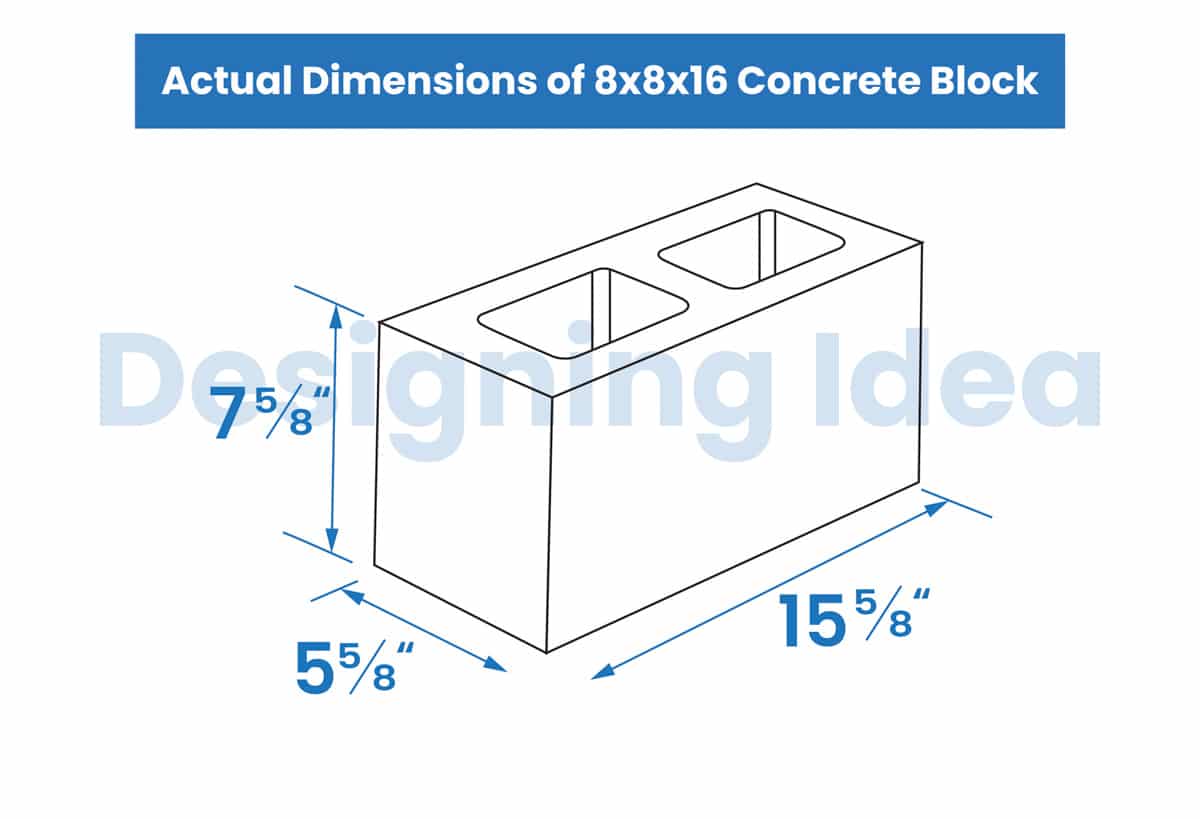
One can use this guideline to determine different sizes. It does not matter if the rating is in whole numbers or mixed fractions. Unsurprisingly, the block’s numerical value defines its nominal or actual size classification.
For example, a block with whole numbers (i.e., 8 inches, 10 inches, 16 inches, and 12 inches) operates on the nominal scale. On the other hand, those with mixed fractions (i.e., 7-5/8 inches, 9-5/8 inches, 15-5/8 inches, and 11-5/8 inches) indicate the product displays its “actual” dimensions.
Standard Block Weight
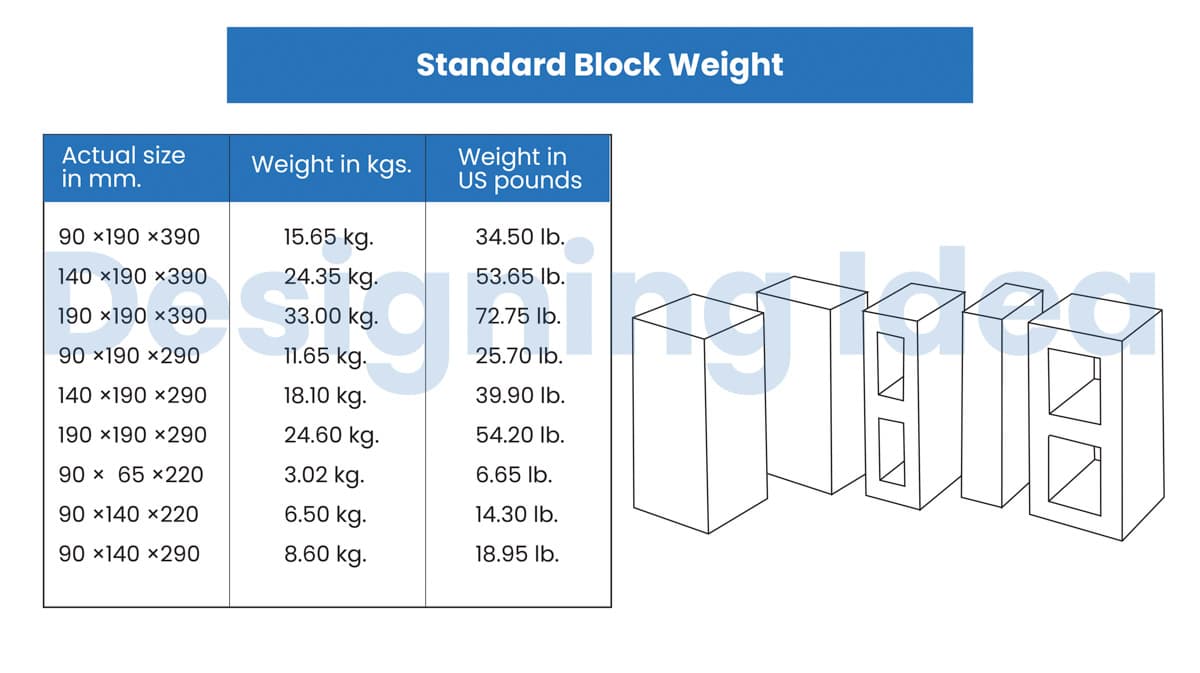
For example, a standard concrete block spanning 190 millimeters (7.5 inches) from top to bottom, 390 millimeters (15.35 inches) from side to side, and about 90 millimeters (3.5 inches) from front to back can tip the scale at about 15.65 kilograms or roughly 34.5 pounds.
Extending the same block’s thickness from 90 to 140 millimeters (about 5.5 inches) increases its heft from 15.65 kilograms to 24.35 kilograms. That is an extra 19.15 pounds per unit.
Making the piece as thick as its height (190 millimeters or 7.5 inches) more than doubles its heft from the standard 15.65 kilograms or 34.5 pounds to 33 kilograms or 72.75 pounds.
Hence, contractors and homeowners must consider a block’s weight implications in the construction project. Too heavy and a structure will require superior reinforcement.
What Size Are Concrete Pier Blocks?
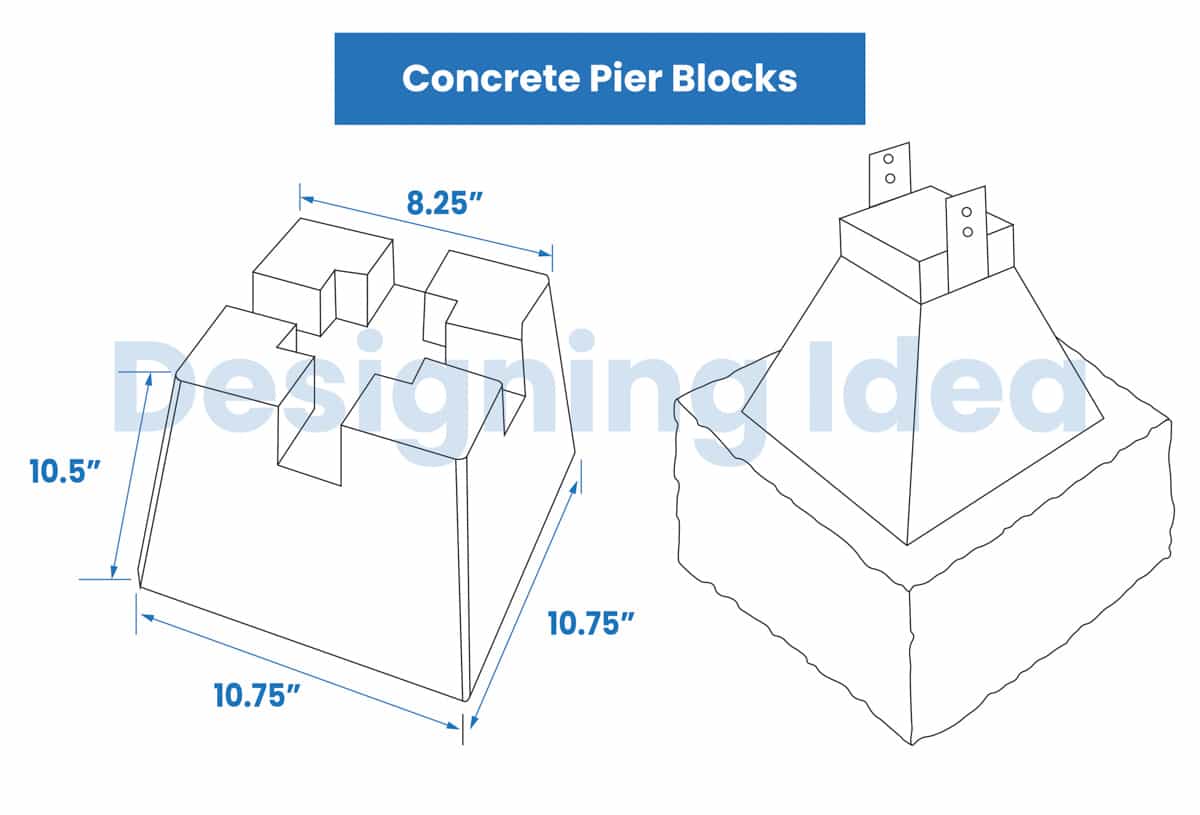
The good news is most pier or deck blocks span 12 inches or 309 millimeters from side to side. They also extend 8 inches or 203 millimeters from the bottom to the top, while spanning the cross-section at 12 inches.
The 12×12-inch measurement makes pier blocks look squarish, perfect as foundational pieces for residential decks. Of course, contractors must also consider other construction essentials when using pier blocks in such projects.
What Is The Rule of Thumb for Masonry Dimensions?
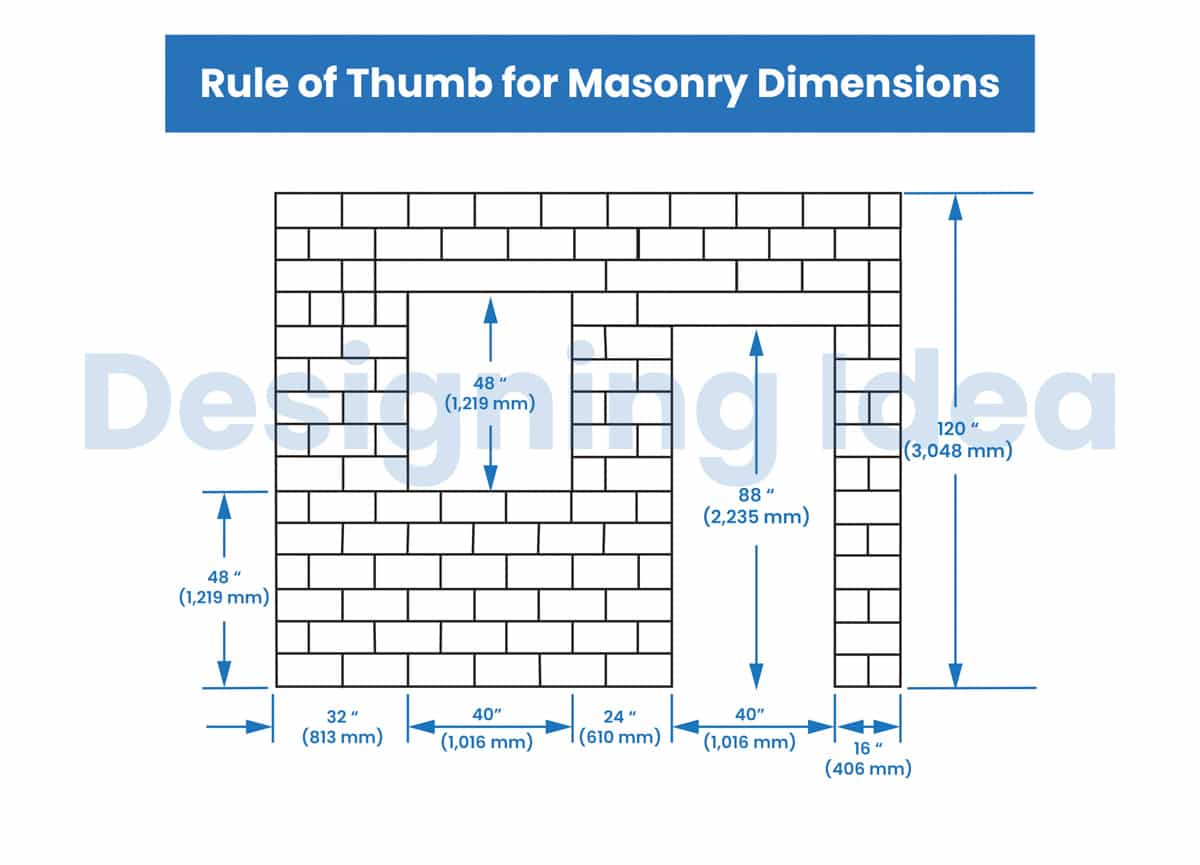
For example, project managers can use 3.1 pieces of 2.5-inch-high concrete blocks (about 2.25x8x16) for every square-foot of wall. Alternatively, 2.25 units measuring 4x8x16 are often sufficient to cover a square-foot of wall.
On the other hand, contractors building a wall using a standard 8×16-inch unit (regardless of thickness) can use 1.125 blocks to cover a single square-foot of space.
As far as mortar is concerned, the rule of thumb is to use 3 bags of high-quality mortar for every 100 concrete blocks. Hence, a project that requires 1,000 concrete units to complete will demand 30 bags of mortar.
Ideally, contractors must consider these “rules of thumb” whenever possible. However, project requirements often dictate flexibility and adaptability, allowing project managers to ensure a stronger structure.
What is the Maximum Height for a Block Wall?
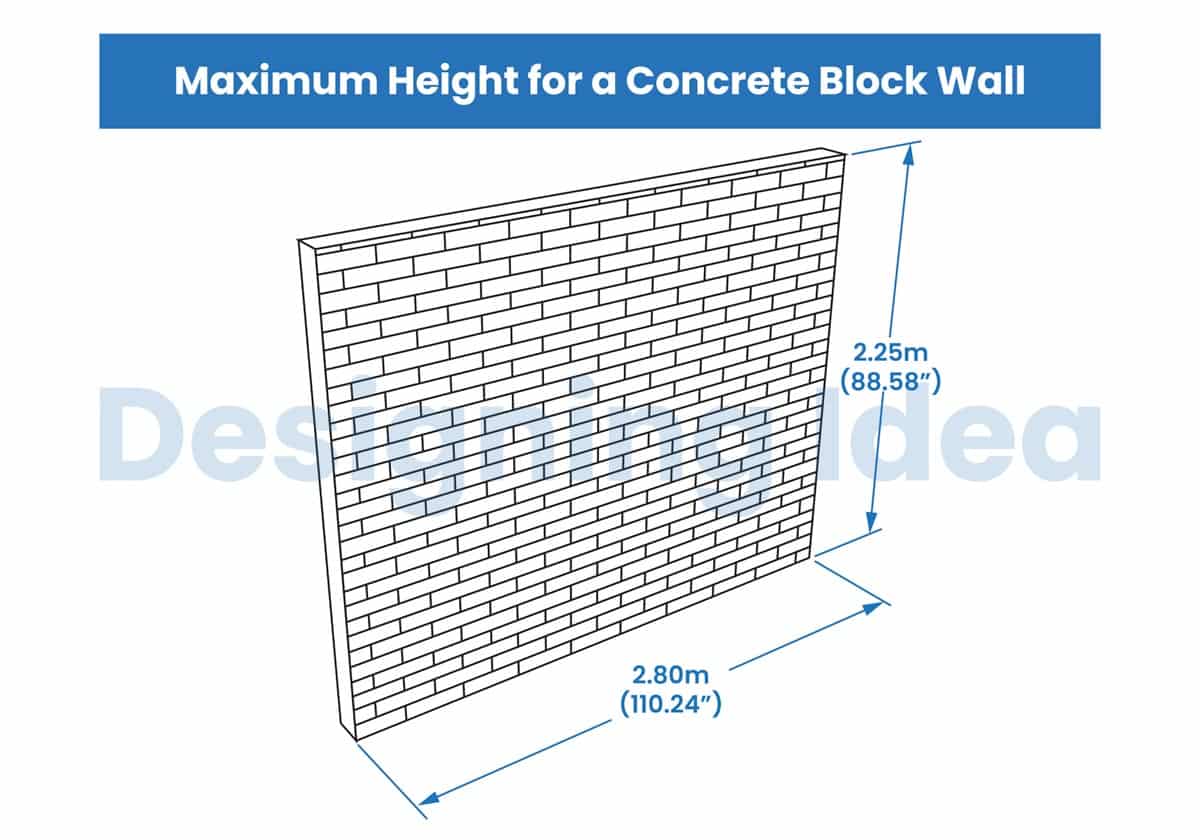
Hence, concrete wall projects adhering to the ANSI A41.1 standard must not be 20 times taller than its thickness. For example, if the masonry units are 10 inches thick, the concrete wall must not exceed 200 inches high (20 times 10 inches).
There is no doubt that concrete walls are easier to build because you can put the wall up one block at a time. – Underground Homes, Louis Wampler
On the other hand, ACI 531 allows builders to go as high as 36 times the concrete block’s width, provided the structure has adequate reinforcement. Hence, a 10-inch-thick concrete wall can be as tall as 360 inches wio09h reinforcements. However, its maximum height is only 200 inches without a reinforcing platform.
Still, newer masonry codes (i.e., ACI/ASCE 530) pose no height-to-thickness limitations. Instead, they require builders to assess the concrete wall’s working stress ratings.
Retaining wall blocks of those used for external applications for preventing soil erosion have some overlap in sizing. The standard concrete masonry units or CMU for Block Walls are 8″x8″x16″ to 12″x8″x16″ or larger, and often have interlocking features for added strength from expansion and water pressure.



