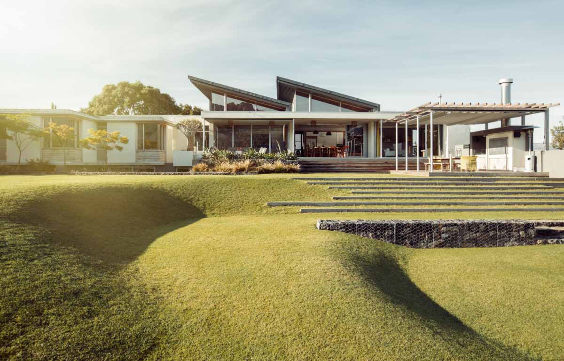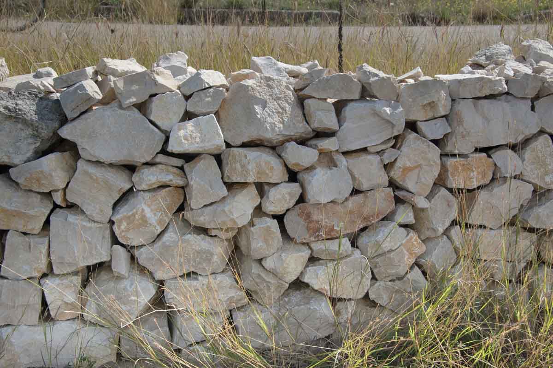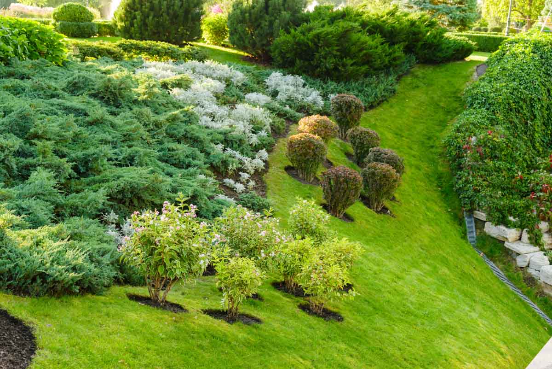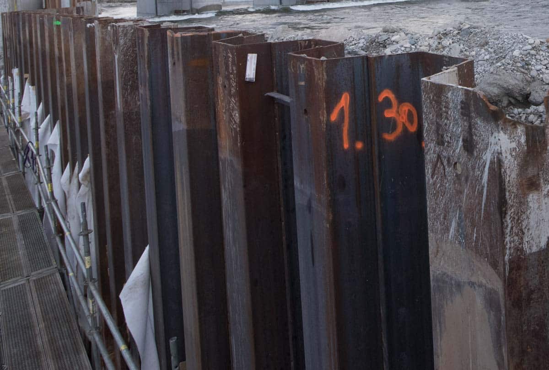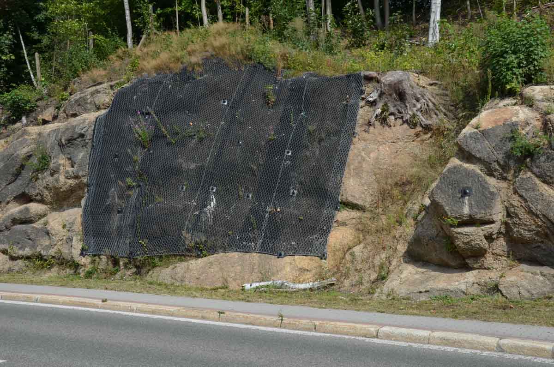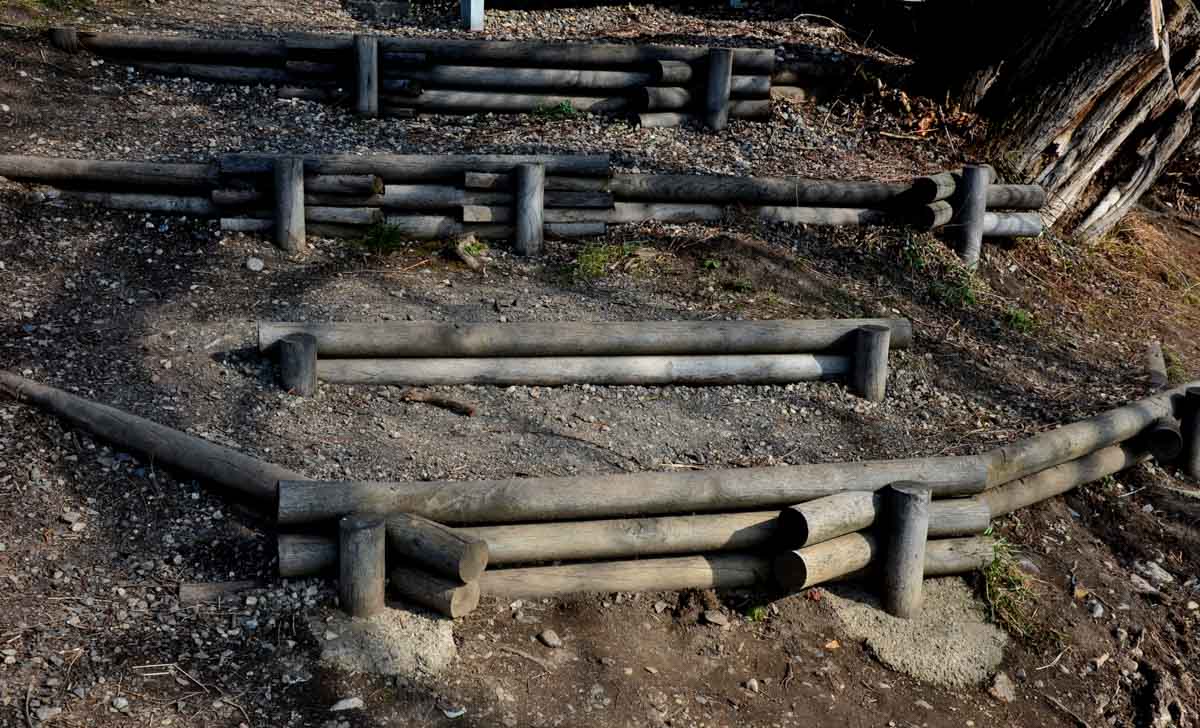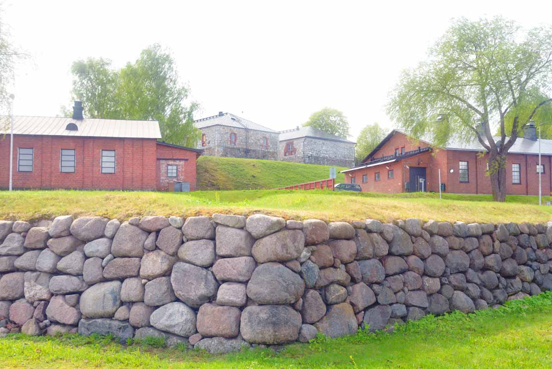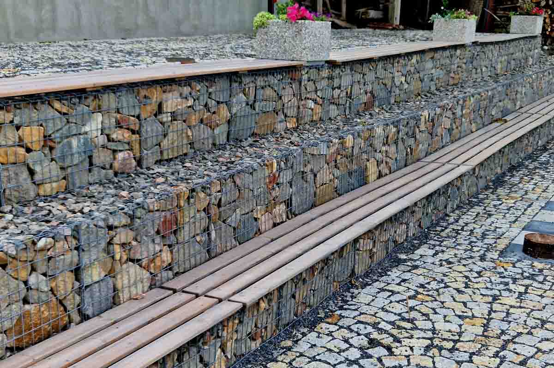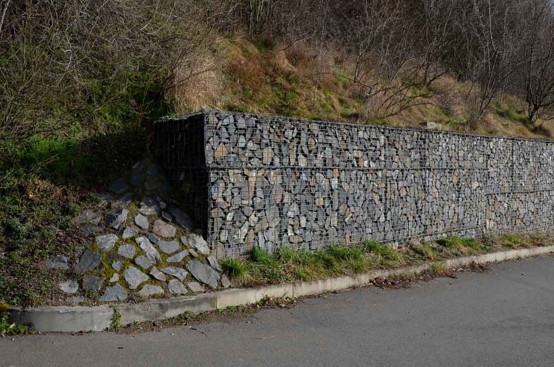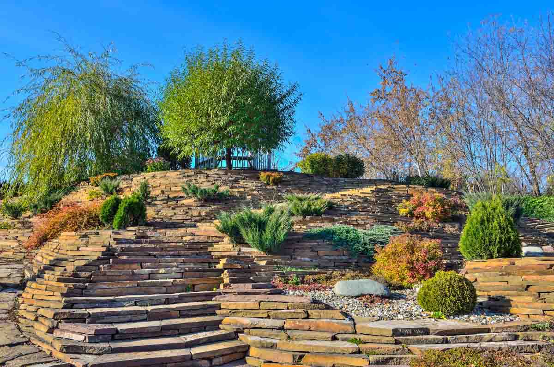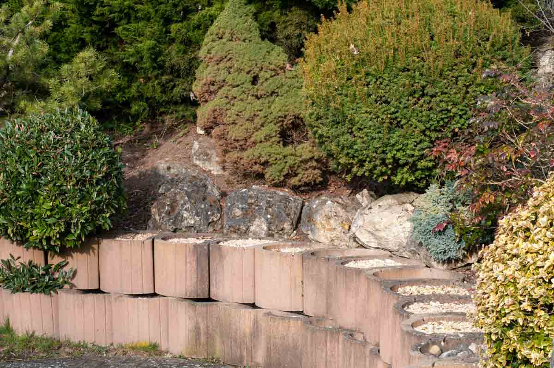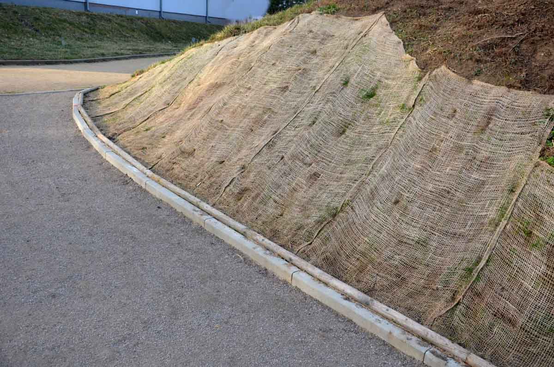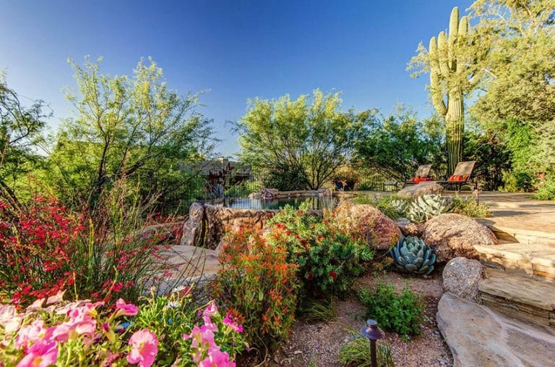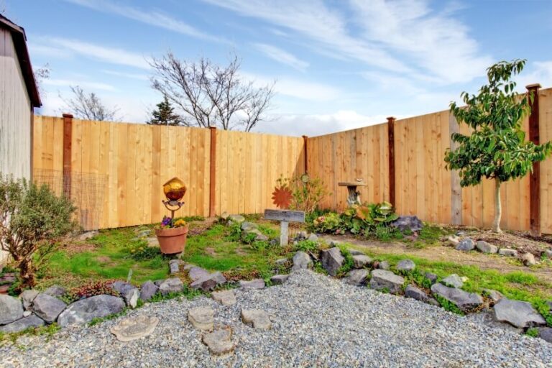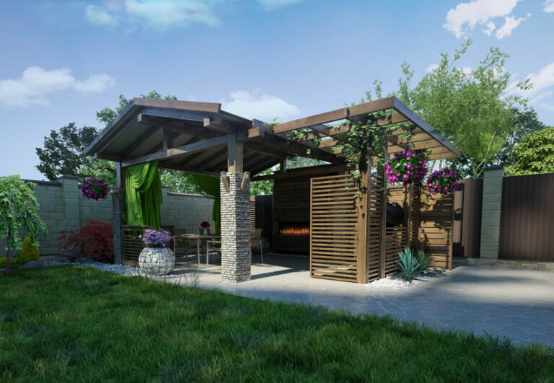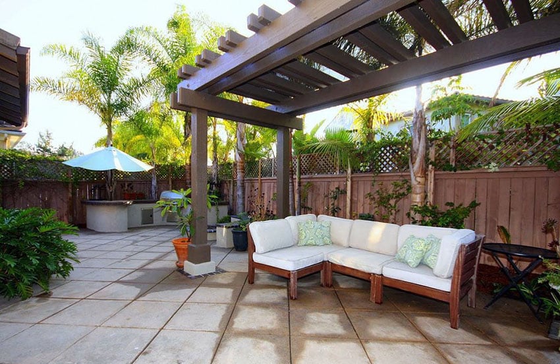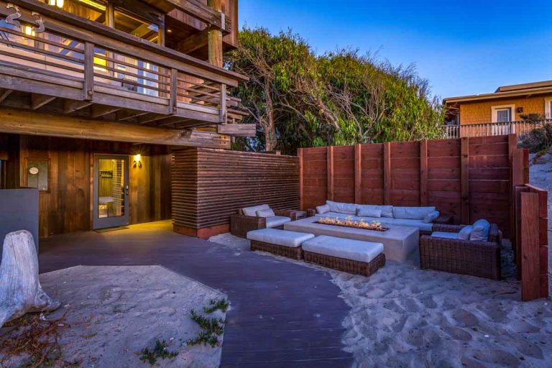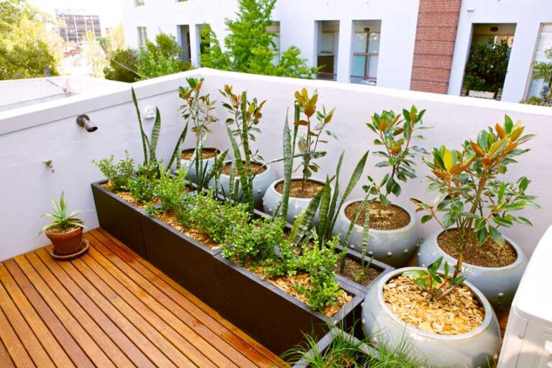15 Alternatives to Retaining Walls (Best Options)
Find out the best alternatives to retaining walls, including slope grading, riprap, anchored walls, vegetation, erosion control mats, and piling systems.
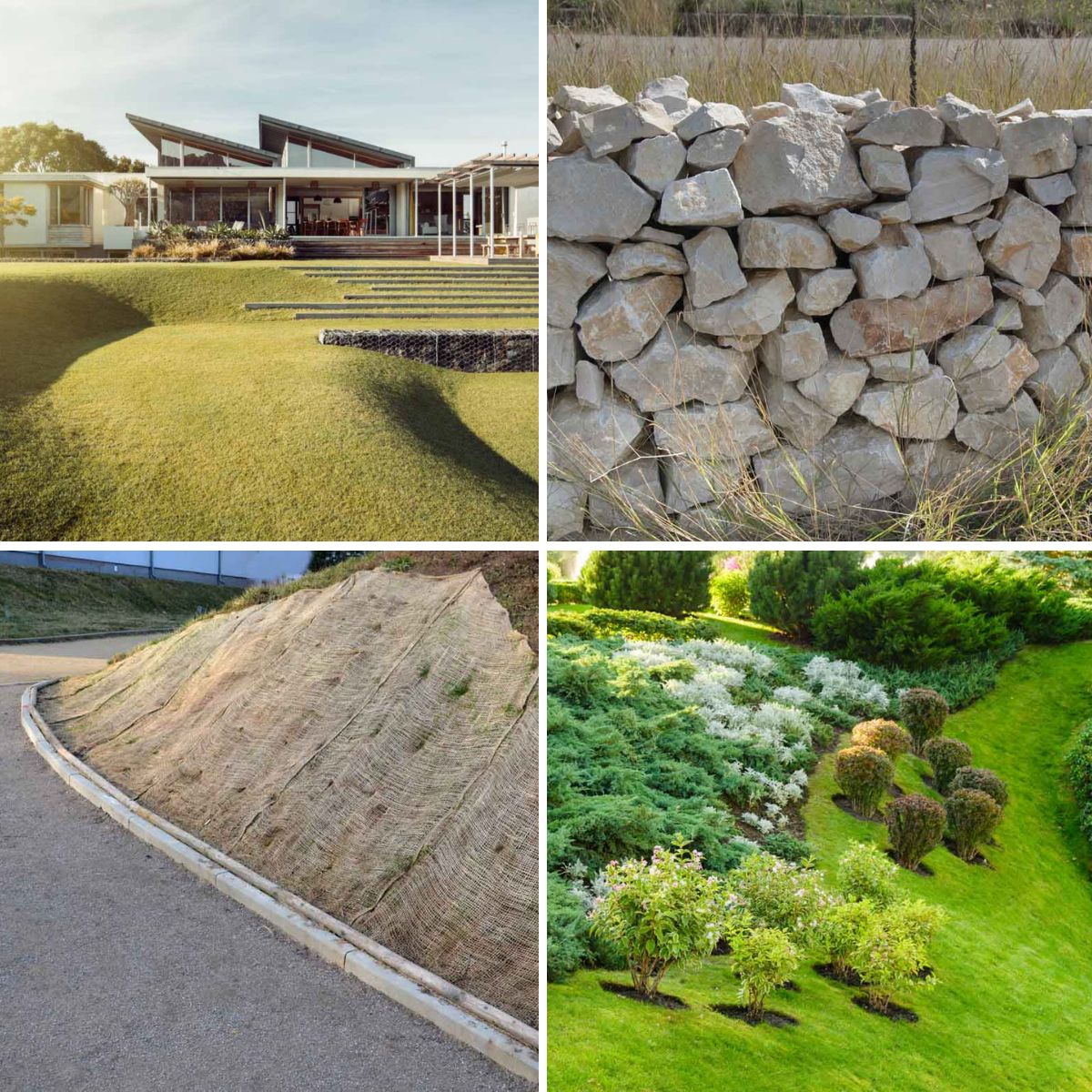
Planning the alteration of land forms enables you to design the best way to change the natural topography and meet your developmental needs. Such alterations include retaining walls that have been useful since ancient times. However, there are alternatives to the traditional brick or concrete retaining walls with features that work well for specific soil development requirements.
Quicklook: Different Alternatives to Retaining Walls
- Slope Grading
- Riprap
- Anchored Walls
- Vegetation
- Erosion Control Mats
- Piling Systems
- Soil Nailing
- Geosynthetic Materials
- Live Cribwalls
- Boulder Embankments
- Hybrid Construction Systems
- Gabion Walls
- Wood Timbers
- Terracing and Slopes
- Precast Concrete Panels
Slope Grading
One of the basic types of surface control for structures, slope grading, is manipulating the ground to stabilize and prevent erosion. For structures, the soil around the foundation should have a downward slope of at least 3% to 5% with a 1-foot run and usually a 1-inch rise.
Homes with basement windows can build window wells, and these are built offset from the window, usually a foot away, to allow egress. The windows are boxed, usually with metal or concrete, to prevent soil and water from entering the window. Soil or gravel can be placed around the window well with a 2 to 3-inch slope to prevent water from stagnating around the opening.
Cut and fill is a common type of slope grading where a sloped area is leveled by transferring soil from the higher portions and filling them to lower parts of the contour. Slope grading is also useful in landscape and gardening as the soil is shaped around a tree or plant bedding, creating a dam-like barrier preventing rainwater from stagnating into the roots.
Riprap
A riprap is designed to control soil and water from mid to high contour elevations and uses various sizes of rocks hand-laid to create the wall. Usually, you’ll have a wider base of boulders or larger rocks with succeeding layers laid down to create a trapezoidal-shaped wall. Traditionally, riprap stone walls do not use concrete or need footing, but today’s versions use minimal concrete to secure larger stones at the base.
Because of the permeable wall, water is able to pass through, reducing the water pressure but keeping the soil from eroding. Riprap walls can be attractive, especially for skilled masons who cut and fit stones to create an interlocking pattern, much like a jigsaw puzzle.
Anchored Walls
When there is limited space for a retaining wall, an anchored wall is a viable option that doesn’t require thick walls to hold the earth. Anchored walls use cable wire or rods made out of steel driven into the deep sides of a high-level slope. This type of erosion control method is best for high elevation in building high-story walls as the deep rods are able to withstand overturning due to sliding pressure.
Vegetation
Incorporating the natural method of planting vegetation on land can prevent erosion, especially in conjunction with a retaining wall, as the roots can hold soil and can intake water. This is the reason why barren lands are prone to erosion.
It is best to select endemic plants that can adapt to the climate to ensure survivability and prevent killing other plants. Trees are known to hold soil and water, but grass is a practical choice when opting to cover a larger surface area.
Bermuda grass is a good example of surface grass that can prevent soil runoff while not taking up much vertical space. Bamboo is also an excellent choice for surface control and, at the same time, serves as a fence designs or barrier around a property perimeter.
Erosion Control Mats
For temporary soil surface control on low or rolling terrains, erosion control mats are natural or synthetic materials that come in rolls where the soft material is laid on the slope. The thin blanket of interwoven fibers can control the soil surface, allowing water to seep into the pervious surface.
Soil does erode and replenish naturally, However, the rate of replenishment is approximately one to two inches every several hundred years, and the rate of erosion is far outpacing the rate of replenishing. – Your Edible Yard Landscaping with Fruits and Vegetables, Crystal Stevens
The erosion control mats effectively cover slopes where vegetation is hard to grow. Mats that are made from natural fibers can be planted underneath or on the mats themselves, where, eventually, the mats will break down and serve as compost for vegetation. You can use it in combination with a straw wattle.
When installing, remove any debris, such as rocks or sticks, that might poke out against the control mat. A trench is dug at the top of the slope where the control mat is laid and then covered with soil. Anchor in a stake or round bar rod at the near edge of the mat before rolling down the rest of the mat. Six-inch staples can be used equally spaced and can fasten down the mat.
Piling Systems
Sheet pile is a soil erosion system that is mostly used as a temporary wall for building construction. It is usually made from metal but can also be made from precast concrete and timber. The piling sheet has a modular frame, usually in a U or Z profile.
Piling sheets made from plastic are designed with a tubular profile where a stake can be driven in for additional support. Because the material does not rot, it can be used for holding soil from shallow bodies of water such as ponds.
Aside from controlling soil systems, piling is also used to reflect or absorb wave energy. There are piling systems specially designed to accommodate this pressure. These types of piling systems are usually used along water shores. The reflective walls bounce wave energy back into the water, reducing its impact on the shoreline. Other designs allow wave energy to dissipate as the walls absorb the pressure.
Soil Nailing
The process of soil nailing works for a wide range of soil types and is best used in fixing and stabilizing soil along railways and roads. Soil nails can also increase the structural stability of a cliff or mountainside to ensure a stable foundation for a building.
The soil nails are cylindrical bars with holes nailed or driven into the slope. A geotechnical engineer predetermines the locations of the soil nails. With pre-drilled holes are pumped with grout to stabilize the nails in the soil further.
Then, the soil nails are applied with tension using hydraulic jacks, and rotary drive heads further screw down the nails. After the soil nails are secured, the slope is covered with geosynthetic materials or steel mesh and then covered with shotcrete. Perforated covers can be used instead of concrete, allowing vegetation growth on the slope.
Geosynthetic Materials
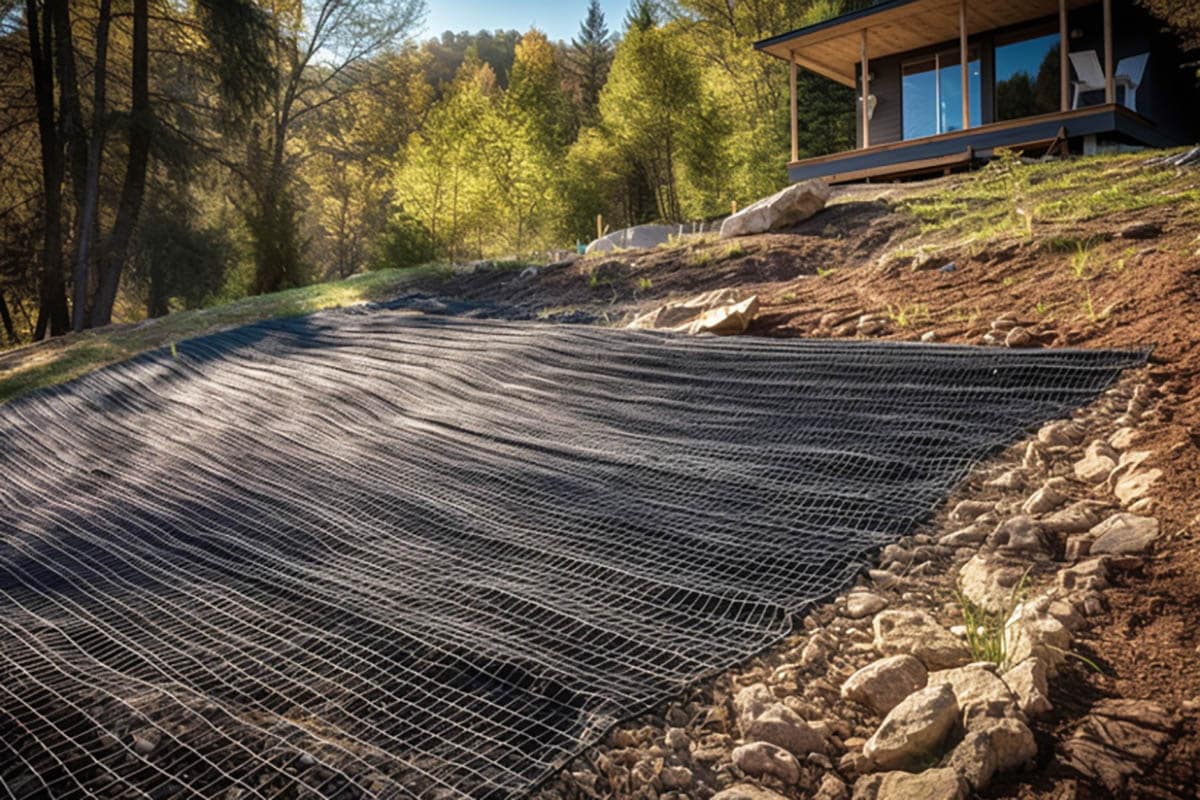
Geogrids are synthetic products constructed using different plastic compositions to create incredibly durable woven mesh screens that will not easily decompose. When used on a slope, they can help reinforce and maintain the natural slope. when covered with dirt, they help promote the growth of vegetation, which will further help promote erosion protection and a natural appearance.
Geosynthetic materials such as geo grids can be used in conjunction with other wall methods, such as stone-filled gabions, and modular blocks, or vegetation, with excellent drainage results.
Live Cribwalls
As the term implies, a live crib wall utilizes vegetation and added bioengineering techniques. The crib wall is made from logs or timber to create a crib or compartments form installed diagonally against a slope.
The crib wall is installed around 5 to 7 feet below grade, with a typical width of 4 feet to 5 feet. The crib is then filled with rocks below 3 feet and filled with soil for vegetation. The plantings will eventually grow roots, contributing to additional support for the crib wall.
An option is to place over the crib wall with compacted fill material or geotextile fabric and allow planting to grow on the slope. The versatility of live crib walls makes them viable for many types of contours and has lower environmental impact, especially when made with local timber. It also leaves a more organic aesthetic while it protects the slope from erosion.
Boulder Embankments
This retaining wall alternative uses boulders to level or raise a surface area above its supposed height. A boulder embankment can also be used to stabilize the side of a sloped area, preventing soil from eroding while allowing running water from rain to seep through in between the rocks or boulders.
Boulder embankments will require a front-end loader or excavator with grapples to lift and adjust the rocks in place. Not to be confused with riprap, which also uses stone, but boulder embankments use boulders.
Boulders can also provide a natural habitat for various species and contribute to reviving ecosystems as there is minimal use of metal, concrete, or synthetic materials during construction.
Hybrid Construction Systems
A hybrid construction system uses a combination of two or more materials and methods to create a wall system that can change the surface elevation or secure a side of a sloped area. The most common hybrid construction system is steel and concrete composite, where a wall has metal encased in concrete.
The reinforced rebars are laid out to create a cage-like appearance. Then, concrete is poured, creating the mass of the wall. The reinforced bars address the tensile stresses, while compression is absorbed by the concrete mass.
Other hybrid construction includes precast-post tensioned concrete systems, wood and concrete hybrid, and masonry-steel combinations. The anchor or tieback method can also be combined with precast panels and is usually for civil and complex projects.
Gabion Walls
A gabion wall is made using rocks or stones encased with a metal screen. The caged rocks can be encased in a uniform modular form, usually 3 feet x 3 feet x 1.5 feet, with 1.5 feet as the height. The gabion boxes are then arranged to create the wall by placing one box over the other and side by side.
There are gabion walls that are encased in a continuous wall of interlinked metal screens on each side of the wall with the top open. Screen matting or cyclone wires can be welded together as a DIY gabion box.
Gabion walls are fast to construct as Gabion boxes can be bought and laid on top of each other along the contour. The advantage of gabion walls is that they allow water to flow through the barrier but hold soil well, preventing lateral pressure from building up.
Wood Timbers
Retaining your walls does not have to be done with the bare minimum effort. You can make it functional and aesthetically pleasing at the same time.
With the use of Wood timbers spaced closely with each other at 3-5 feet elevation, you can use a series of these, arranged in steps as planters for a vertical garden. Of course, the plants themselves hold soil, so that’s a bonus.
Terracing and Slopes
A terraced slope slows down erosion by mechanically keeping water flow in check and regulated at a certain speed. In places where rainfall is mild, this can work very well.
A terraced slope can also double as a garden, and again, the plants will help hold the soil and water. This is the reason why this method of erosion control has found its way into agricultural applications in certain countries in Asia.
Precast Concrete Panels
A more straightforward way to stop soil from eroding is by encasing it in a series of concrete panels manufactured offsite and delivered to the spot in which the concrete panels are installed to form a wall.
For better performance, some designs allow interlocking of these panels while others come in hexagonal shapes for added aesthetics. The advantage of using precast concrete panels to hold in the soil is that they are faster to install and do not require a wide space due to the smaller foundation.
What is the Easiest Wall Alternative To Build?
An easy method to employ to control soil erosion other than building walls is the use of an erosion control mat. The mats vary in design, and each type has strengths and weaknesses that will require research or consultation to find out which is the best for what is required for the project.
This type of method works great for residential and small farming projects. Along with this, plants also come into play and actually help with erosion control. Grass or shrubs seem to be the best choice.
Erosion control mats require regular maintenance, weeding, and inspections to make sure everything is still working fine. It is expected for a mat to last usually 2 to 5 years from the date of installation, depending on the environmental conditions. Before actually installing, make sure to check local laws when it comes to what erosion control methods are allowed.
What is the Cheapest Alternative Wall Option?
Planting vegetation is the easiest and cheapest option to employ. It requires minimal maintenance, like regular cutting, to keep vegetation in control. The best part is anyone can do this. There is also a wide variety of plants, particularly grass, that can be used.
However, make sure to plant local plants. Using foreign plants is not advisable as they could be invasive and could end up destroying the local environment. Consult the proper authorities as to what types of plants are safe for your area for soil erosion control.
You can plant or employ the aforementioned erosion control mat. The mat will help stabilize the soil, giving the plants time to establish roots. Even though the mat can cost initially, you get plenty of benefits such as fresh air, stable soil, and a beautiful piece of landscape to admire.
See more related content in our article about the different types of landscaping rocks on this page.

