What is a Tandem Garage? (Pros & Cons & Layout Designs)

Tandem is a word that means one behind the other. This will make sense with the idea of a tandem garage, a design where one car will fit behind the other. A tandem garage is similar to a traditional design, but it will include space for two cars longitudinally versus the traditional lateral. The width will remain the same, but there will still be room for two cars, one in front of the other. This is used in cases where there is not enough room to build out to the sides for parking, and instead need to go deeper into the site.
Typically, this type has one door for vehicles to exit and enter, which can cause one car to be stuck if there is another behind it. In some cases, there will be two garage doors, one placed on each side of the room, allowing a car to enter or exit from either side, not disturbing the other car. This can only work if the driveway layout allows for two points of exit or entry, which most do not.
Image source: Ideogram
Upload a photo and get instant before-and-after room designs.
No design experience needed — join 2.39 million+ happy users.
👉 Try the AI design tool now
Types of Tandem Garages
Two of the most common types are the two car and three car styles. These can be incorporated in many different types of homes and settings. The actual garage dimensions can vary depending on the type of home and its size.
2 Car Back to Back Garage
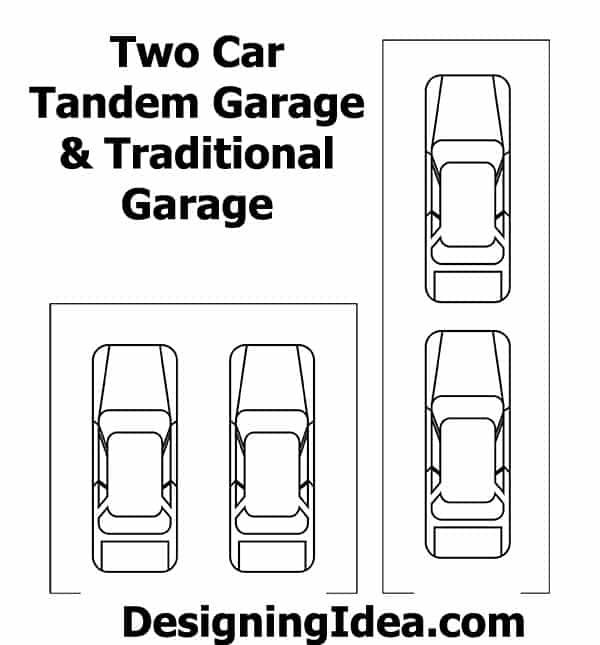
A two car tandem space will allow for two cars to be parked linearly. These types will have the width of an average one car design with double the length, allowing space for two cars.
Another solution being explored in the markets demanding three-car parking and are in demand is the tandem garage, where one car is parked in front of the other. – Designing a Place Called Home: Reordering the Suburbs, James Wentling
Sometimes, the space is used for one car and the rest for storage. Other times, two cars will occupy the space. They can have one or two points of entrance and exit.
2 Car Back-to-Back Garage Sizes
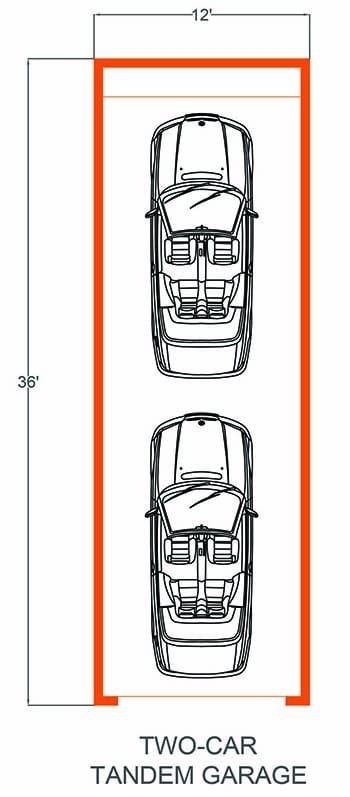
The minimum size for a tandem garage is 12 feet wide by 32 feet long. This is considering the standard car has a length of 14.7 feet, and provides enough room to park both cars and freely move around the vehicle without being too cramped.
For larger vehicles or additional room for storage, a 2 car tandem size of 12 feet by 36 feet is advised. This size is better for those who want a work bench or space for tool storage.
A standard two car tandem floor plan has a square footage of 384 for dimensions of 12 ft by 32 ft, or 432 square feet for the larger 12 ft by 36 ft dimensions.
3 Car Double Depth Garage
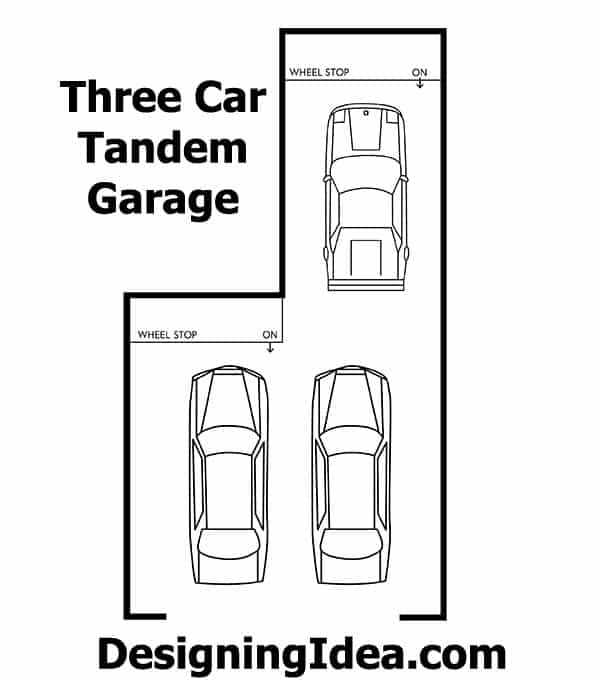
A three car tandem type will look on the outside like a traditional two car design, with two cars placed horizontally. To add the space for the third car, one of the sides will be deeper to accommodate the extra parking space.
This can also be used as two parking spaces and a storage or workspace, or park all three cars inside. This type can also have multiple doors if desired and space is available.
Three Car Double-Depth Garage Dimensions
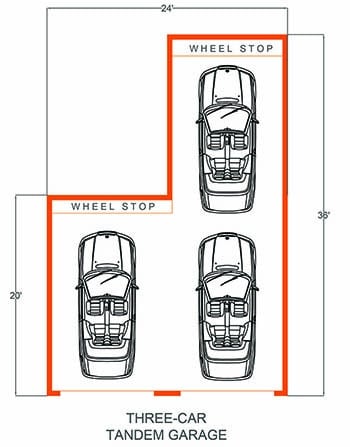
A standard three car tandem garage measures 24 feet wide by 36 feet long at its widest. The main two car section is basically 24 feet wide by 20 feet long, while the smaller one car section measures 12 feet wide by 16 feet long.
4 Car Back to Back Garage
The standard 4 car tandem type has the appearance of a standard design, but is deeper, allowing for additional parking spaces. A four car parking floor plan can fit two rows of cars, side by side in front, and side by side in the back.
A four car unit is typically found in detached buildings, and the extra construction cost can provide a substantial increase in the home’s value.
4 Car Back-to-Back Garage Measurements
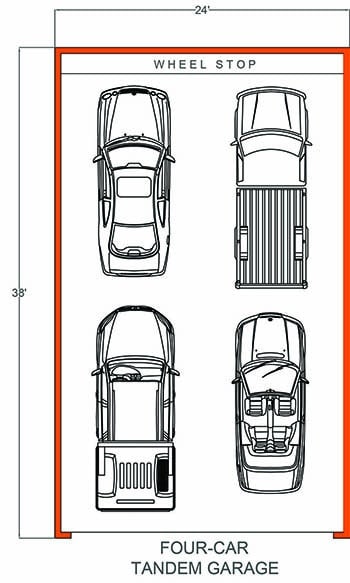
A four car tandem type should have a minimum layout of 24 ft wide by 38 ft long. This allows for the minimum space to enter and exit a standard vehicle without much room for storage.
A more spacious in-line layout for a four car tandem design would have dimensions with a width of 28 ft by 40 ft in length.
Pros and Cons of Tandem Garages
As with any decision, there are pros and cons to selecting this style for your home. The pros of getting covered tandem parking can really be appealing as these designs are very good for narrow sites. If a two car space is needed and there is not enough space width-wise, this parking layout is the perfect option. This will also save space altogether, which builders may want to do to increase their profits of a certain attached building.
Double parking will also make it so that the door takes up less space. This sometimes will be more aesthetically appealing than having multiple doors. While it would be the most common idea to fill the space with cars, tandem layouts could also create extra space for a work zone, motorcycle parking, or garage storage space if only one car needs to occupy the parking spots.
On the contrary, some disadvantages could make you think twice before jumping into a tandem situation. The most obvious and most important drawback is that most tandem garages only have one point of entry and exit, and the cars will park one behind another.
This will mean that if the front car needs to leave, the back car will need to be moved to let it leave. This can be troublesome in situations such as apartments or somewhere with a lack of communication between users of the space. This can even be difficult if communication is available; just timing may not be on anybody’s side.
For some people, the reason for building tandem parking is to stuff as many spots into a small space as possible. This can not be an option in some places due to codes requiring a certain amount of parking, and it only counts as one actual parking spot with extra storage space versus two spots.
In addition, tenants can have so much difficulty with stacked parking that they would specifically avoid places with them, creating a smaller market and less likelihood of having and keeping renters.
Tandem Style Garage FAQ
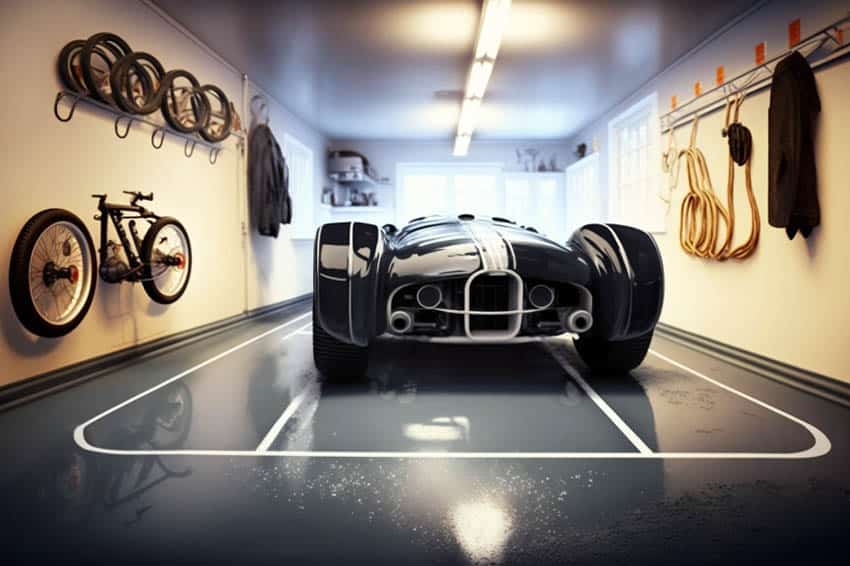
Is there a special garage door needed for a tandem design?
This style uses the same door as your typical construction, such as a single door used for a single row. Two doors are used for three-car garages, where usually a smaller door is also provided at the side for pedestrian access.
Can you build a living space over a tandem garage?
A tandem layout with a very narrow width can be challenging to design to accommodate a comfortable attached living space. However, extending this living space with an adjoining structure beside the garage can help widen the width.
Apartments can also be possible when building above a four-car structure. Before proceeding with the building process, be sure to check the local codes and requirements of your area and get estimates from several different local contractors in your area.
What is the depth of a tandem garage to accommodate a full-size pickup?
A minimum of 22 to 24 feet is needed to fit a single full-sized pickup truck or large SUV. For a tandem type with a truck and another full size car in front, you’ll need a minimum of 48 feet.
Is there a 5-car tandem option?
A 5-car tandem layout is rarely used and will likely employ a six-car option instead. A custom 5-car plan may have two rows with two cars deep and the other entrance having three cars deep. A 6-car garage will often have three rows with two cars deep.
What is the minimum driveway width to install a tandem garage?
When planning to install a double parking build in an existing driveway, the driveway should have a width of 20 feet.
Can a tandem garage be a drive-through?
It is possible for a tandem garage to be a drive-through, but it is mostly with a detached version and will need a driveway behind the unit.
Drive-through types will need doors at the back and road or drive access on both sides. A construction contractor can answer your questions about whether a drive-through design is worth the money for your project.
Does having a tandem type decrease property value?
The effect of a tandem parking structure on a property will depend on different factors, such as location, size, and market. There are cases where a larger capacity garage does increase the property value and sometimes becomes more desirable to potential buyers compared to a single parking spot.
Using a double-stacked parking space may be challenging, but the extra square footage can be useful for storing equipment, boats, or other items.
Meanwhile, a property decreases with a garage when the floor plan takes up much of the lot. Large floor plans reduce the available outdoor area with both attached and detached garage layouts.
It is best to consult with an experienced real estate professional to determine the impact and difference this type of structure makes on your property.
Tips for using a tandem end-to-end garage
• Regular mechanical maintenance of vehicles prevents cars from being stuck.
• Install convex mirrors on the walls or any other small obstacles hanging from the ceiling for easier maneuvering and to know when to stop.
• Install good house exterior interior and exterior lighting for easy maneuvering, especially at night. A motion-activated light eliminates the need to turn on the lights when using the space while saving energy.
• Be cautious when opening doors. Consider the floor plan and try installing door stops or other devices to prevent damage to the other vehicle.
• Set a schedule with the other car owner for double parking. It is best to familiarize yourself with each other’s schedule to use the layout.
• Keep the area organized and clean. With a tight space, littered objects on the floor are bound to cause accidents. Buy products for an organization to keep things tidy and in line. Hang your bike, seasonal storage bins, and infrequently used items from ceiling racks so they are out of the way.
Do you have experience with using a tandem or double garage? Share your tips for parking and whether you prefer an attached or detached design and why in the comments. Visit this page for related garage makeover ideas.

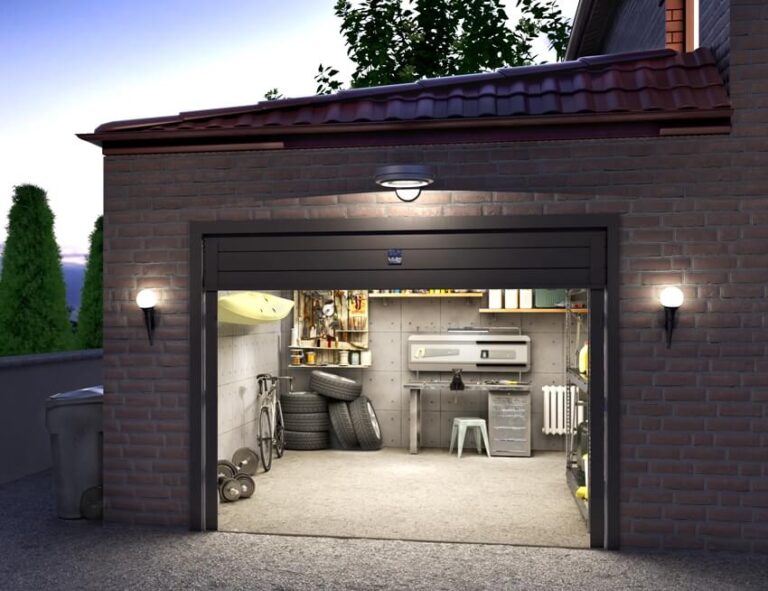
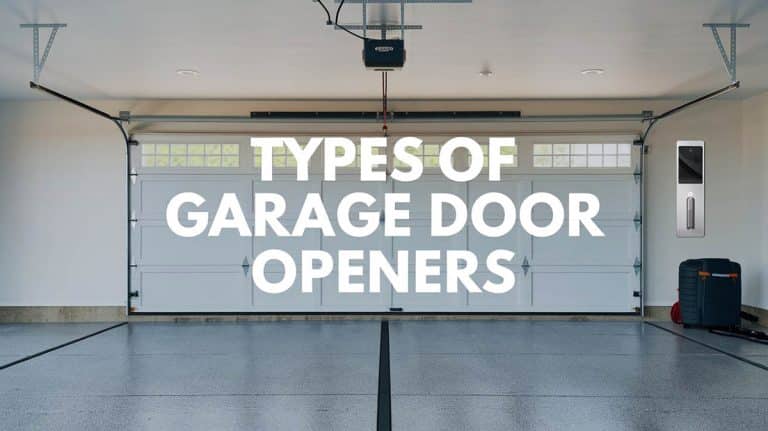
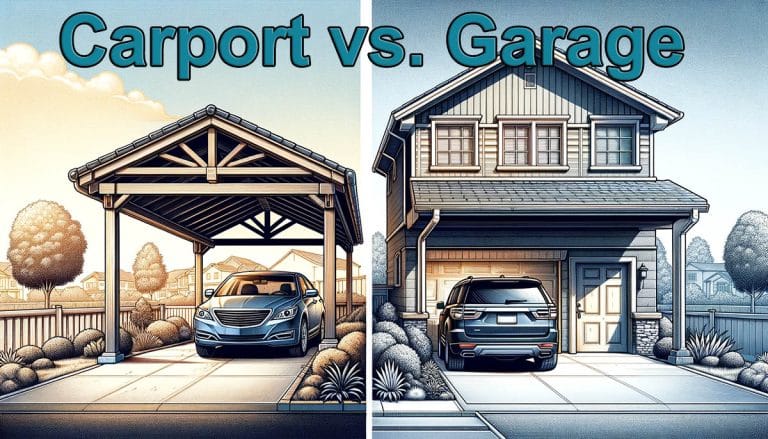
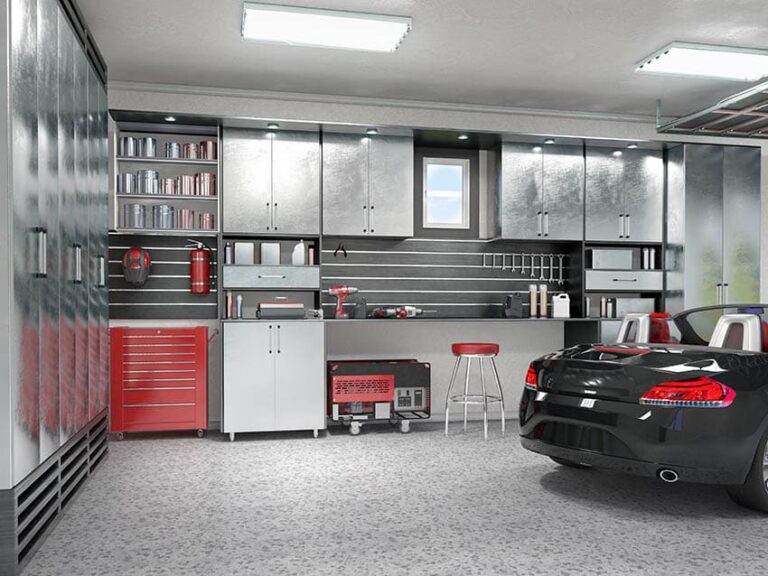
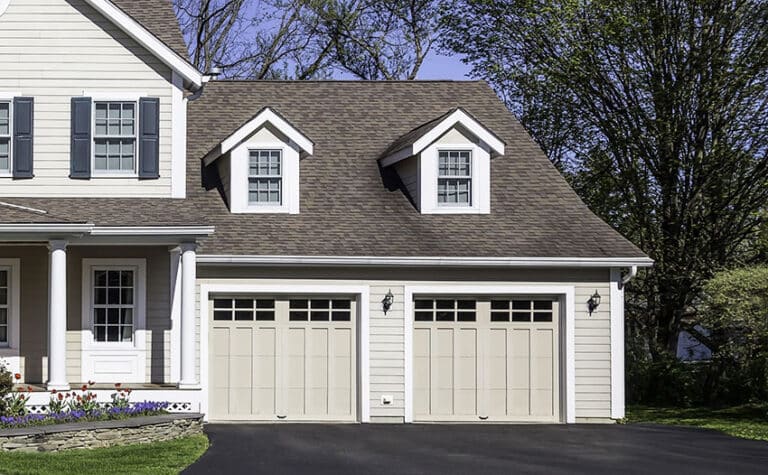

Thank you for this post as I did find it helpful as I maneuver through research of building onto my existing one car to make into a tandem.