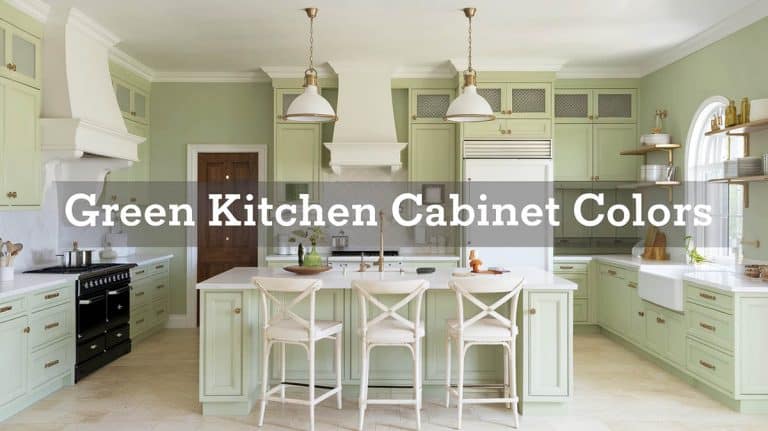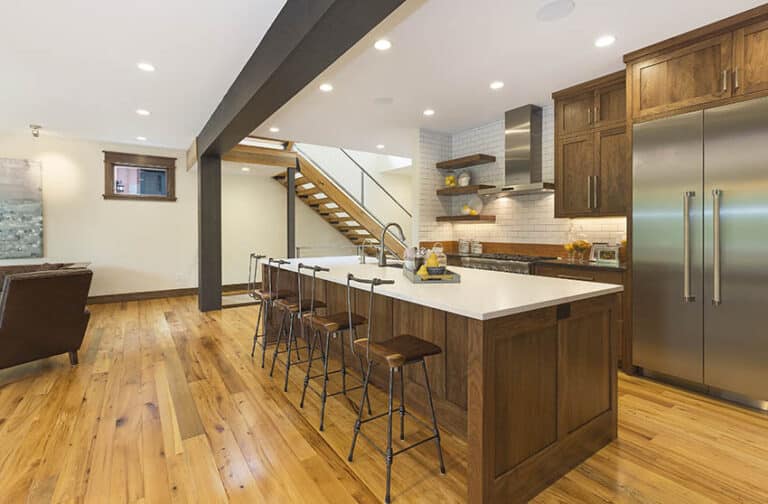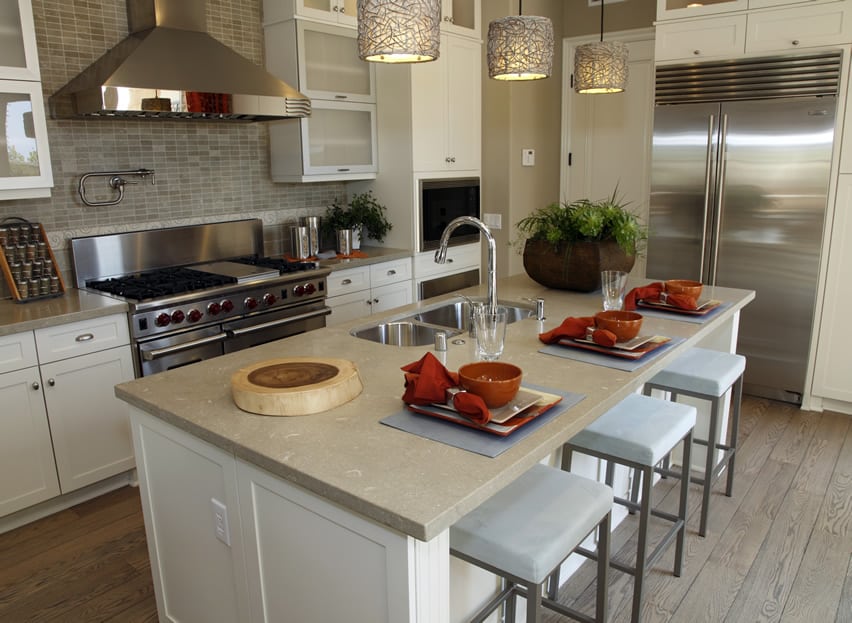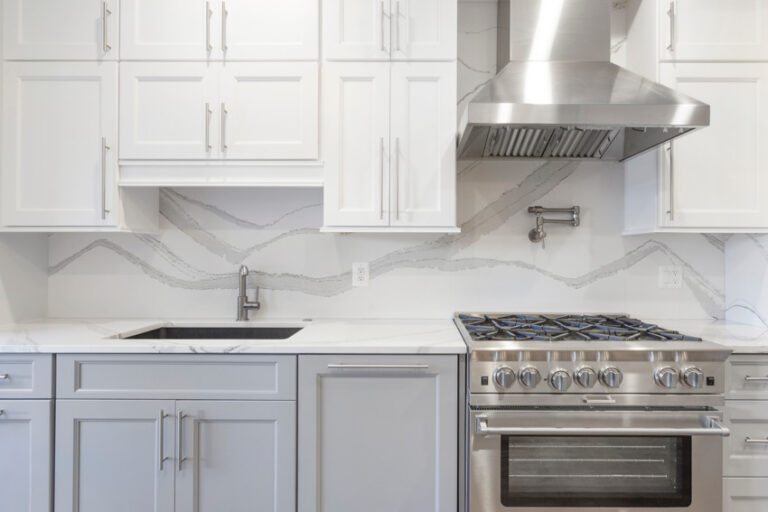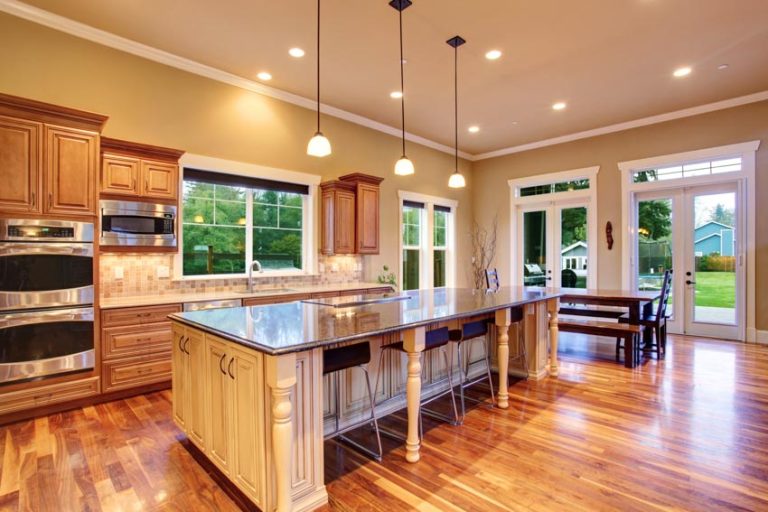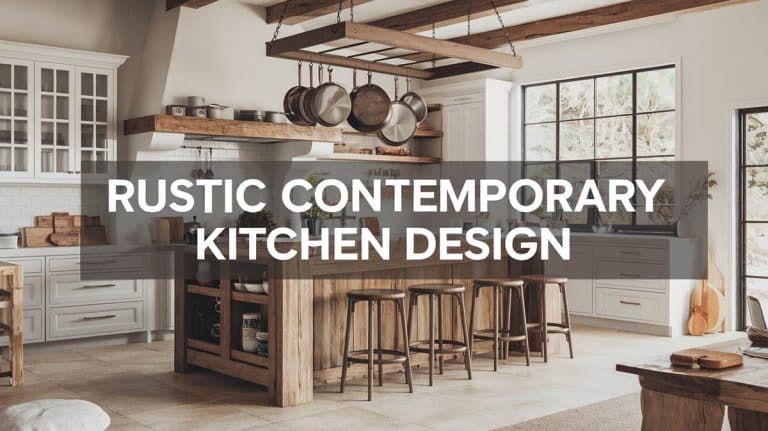10 Stunning Wainscoting Kitchen Ideas to Elevate Your Design
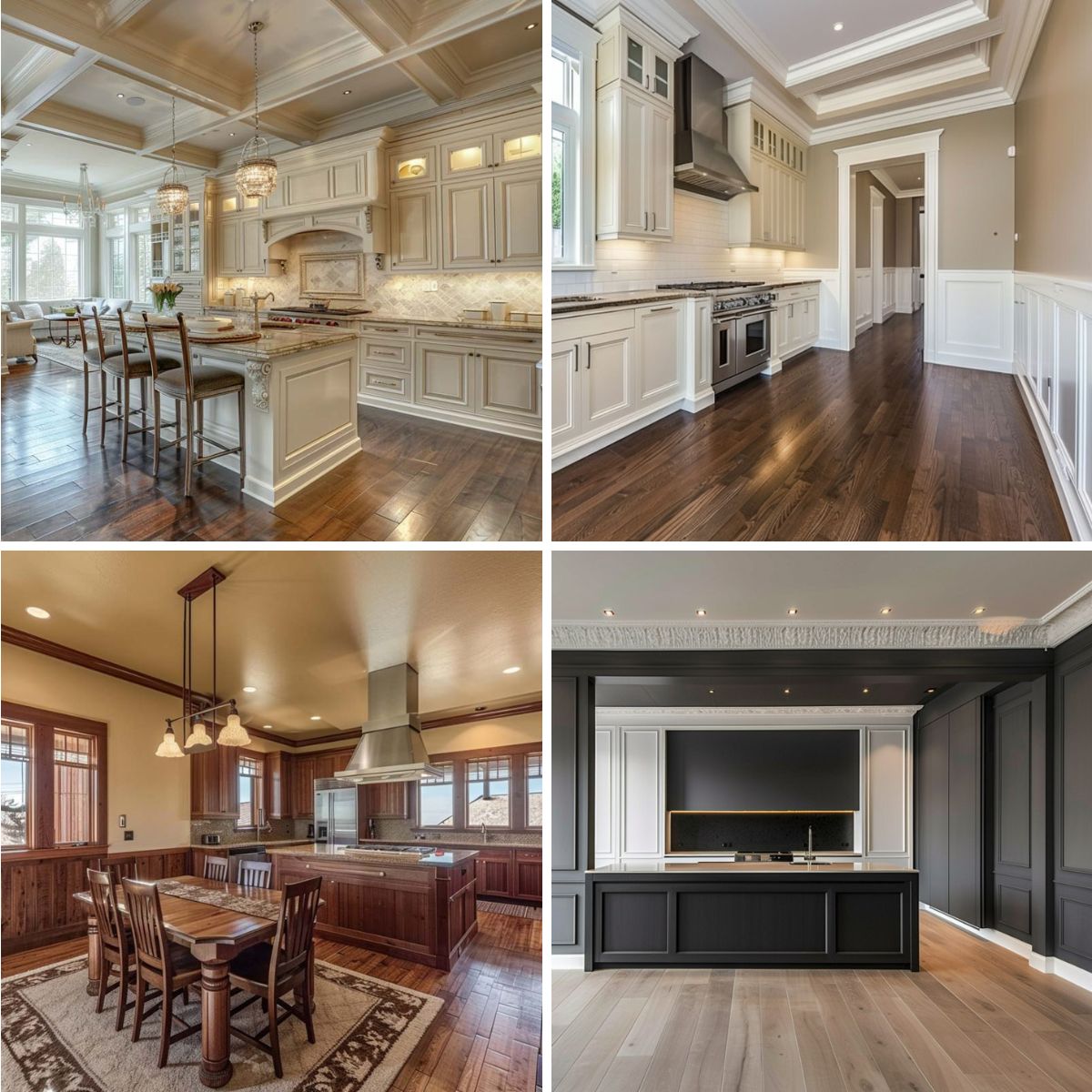
Like moldings, wainscoting kitchen ideas add a decorative finish to walls and minimize the visibility of scuffs or dents in this particular area of your home. Wainscoting panels have been around for centuries, and traditional walls have been graced by full panels, creating a visually rich backdrop, often with intricate designs. Today, these panels are still a popular wall décor, but less flamboyant and has been reduced to simpler profiles.
In this article, we’ll explore more on wainscoting kitchen ideas, as the kitchen is the perfect space to showcase the decorative wall detail. Wainscoting on kitchen walls pulls together design elements while amplifying the style and coziness of the space.

Upload a photo and get instant before-and-after room designs.
No design experience needed — join 2.39 million+ happy users.
👉 Try the AI design tool now
Wainscoting in the Kitchen: Designer Tips
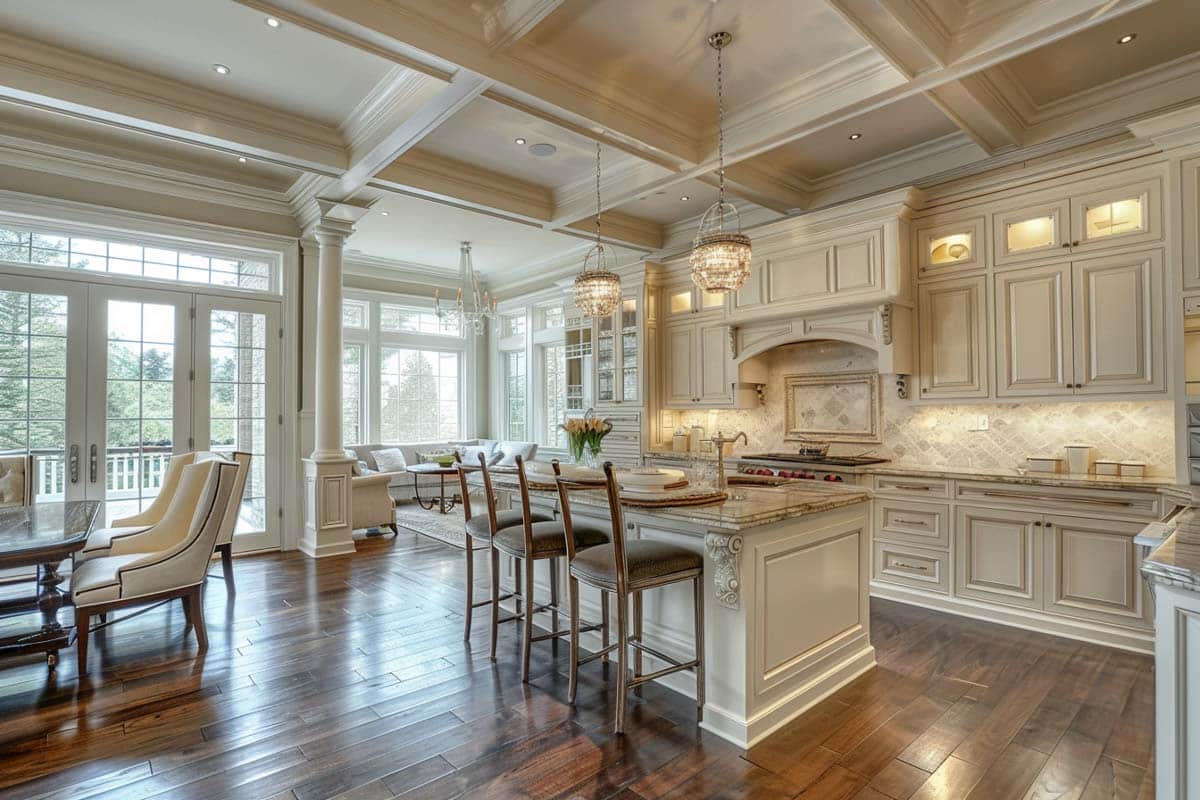
Give a nod to your cabinets when designing your wainscot panels: Create a cohesive flow of design by matching your wainscot panel designs with your cabinets. At first glance, a panel on the sides of a kitchen island can look like cabinets, especially if you have the typical molding details. You can take inspiration from your existing cabinets, though you can still have a different style as long as it complements or does not clash with the other details.
Wallpaper that matches the simplistic wainscot panel design: While aiming for visual richness, there should also be a visual balance between negative space and details. Use simple profiles for kitchens with detailed designs on wallpaper.
Wainscot panels are used to protect walls from spills and scuffs: These panels originally served as insulation and protection for walls from damage. Choose areas that are prone to spills or splashes during prepping food or along high-traffic areas.
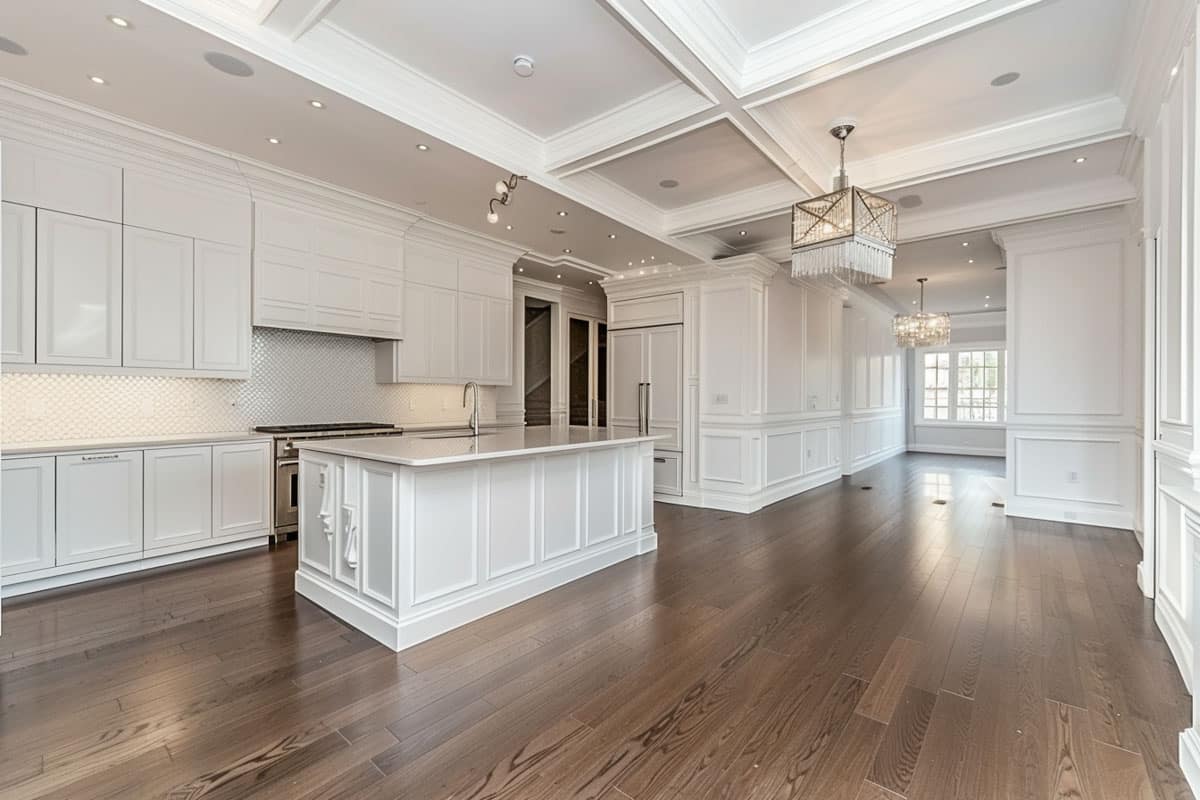
Use waterproof wainscot panels for your kitchen: PVC, or vinyl materials are virtually waterproof since it is basically a plastic material. You’ll also find PVC panel kits that you can finish or paint before installing to ensure a uniform surface and an added layer of protection.
Order samples of your chosen panel: Most wainscot panel suppliers offer samples at minimal prices, or sometimes free of charge. With the actual panel, you will be able to examine the details of your panel up close and match them with the actual environmental conditions of your kitchen, especially how lighting affects the color and overall appearance of your panel.
Wainscoting Materials
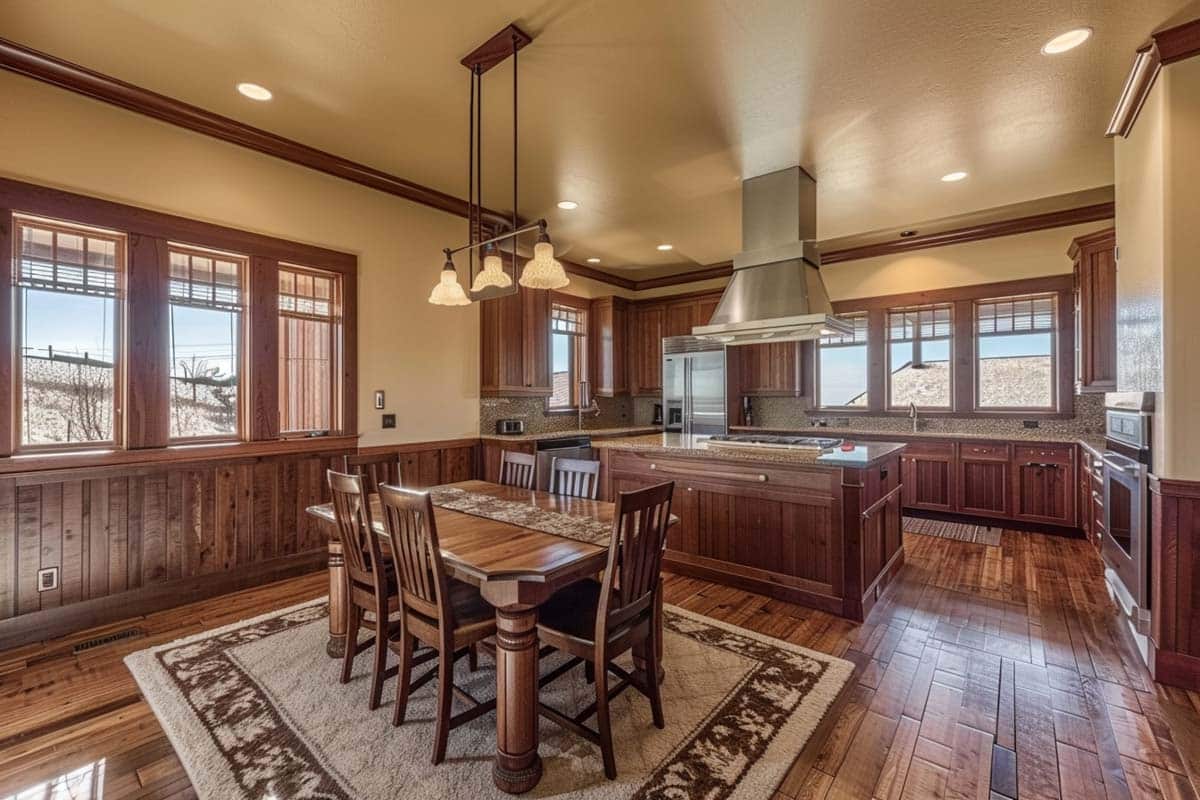
PVC, vinyl, and MDF are the most common materials used for those in need of beautiful wainscoting ideas today. PVC, or vinyl, is commercially produced, and its liquid form can follow any shape or profile.
Hardwood is the traditional wainscot material before your wood substitutes. When treated properly, it can work even with semi-damp areas in the kitchen. However, PVC or vinyl wainscot panels are easy to work with and are virtually waterproof, which makes them a popular option today.
Because it is easier to clean and the materials are more resistant to water and scratches, vinyl panels are favorable in areas with high moisture, such as kitchens. Although you can still use hardwood or MDF with the right treatment,
There have been many types of paneling styles since the 18th century, but Wainscot paneling was derived from a particular decorative oak style called Danish Wainscot. The wainscot design is where the lower half of the wall is covered with knot-free boards, favoring oak grown in Britain since the lumber is easier to work with and has attractive boards.
• Oak is easy to work with.
• Poplar gives off a contemporary look.
• European redwood: for a wood grain look.
• Walnut and mahogany give off a classic or traditional character.
Aside from wood and other wood-like materials, stone materials can also be used. Decorative patterns, such as additional marquetry, can also be added.
How High Should Wainscoting Be in the Kitchen?
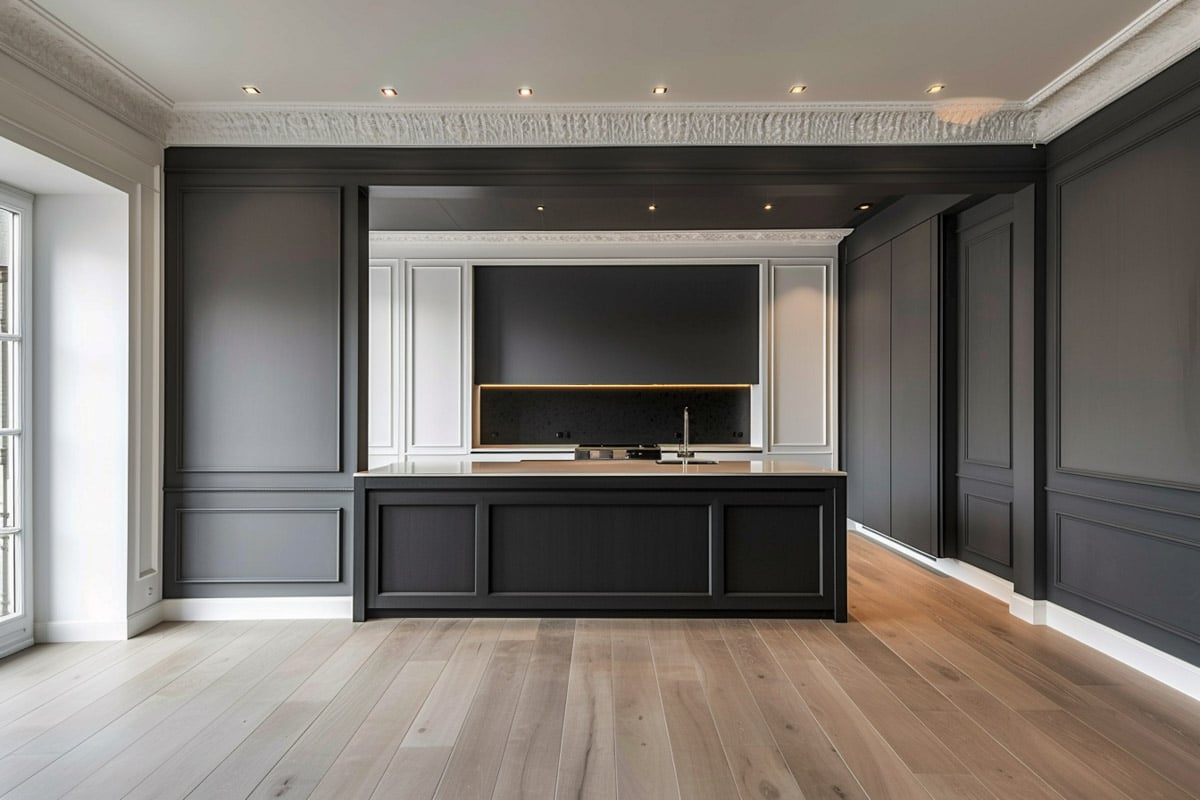
One of the benefits of wainscoting is that it creates a visual break, which is helpful, especially for kitchen rooms with high ceilings. Typically, around a half or a third of the lower wall is allotted for wainscoting.
In a kitchen, you can have it as high as your countertop to create a continuous flow of lines. Wainscoting usually has a range of 30 inches (76 cm) to 36 inches (91 cm) from the floor to the highest point of your panel.
Kitchen countertops usually have a height of 3 feet, or 36 inches. You can level your wainscoting along this line to have uniformity and to be high enough to receive any spills or scuffs that may accumulate over time. Traditional wainscoting usually has a height of 36 to 42 inches.
Kitchen Wainscoting Color Ideas
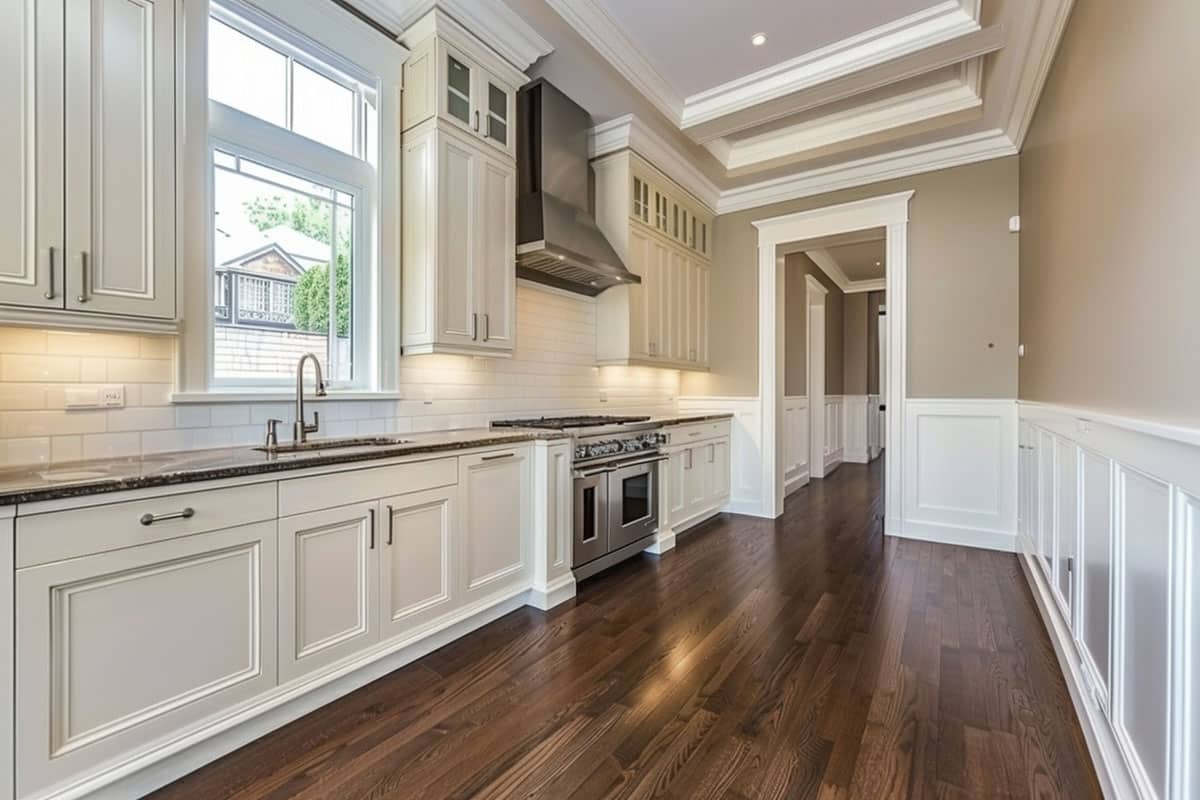
Natural Wood: The natural color of wood is enough to create a rich backdrop. You can still stain or add a gloss finish to further enhance the graining. Unfinished natural wood is not advisable. The warm texture can elevate the space, and the wainscoting makes it an excellent addition to insulation.
Pastel Colors: Chic and modern, neutral tones such as lavender, pink, and mint are gorgeous additions to a cozy and chic contemporary kitchen. These colors are perfect for wainscoting with simple profiles.
Strong Contrast Colors: Wainscoting with strong color contrast creates an interesting balance of elements as they each give way to the scene. When you choose the most appropriate colors to contrast, such as black and white, gray, or beige, the combination actually complements each other.
Wood and Livid Hues: Whether sprucing up modern farmhouses or country homes, the combination of wood and bluish with gray tones gives them an updated touch. Naval or coastal homes also love this color match, and it’s easy to apply it to other kitchen elements such as the island or cabinets.
Two-tone Walls: Like the contrasting colors, the two-tone walls limit their palette to two colors, creating a minimalistic look and defining the areas between the wall and wainscoting clearly. This is great for busy kitchens that have a lot of décor or other elements, as it reduces visual distraction from the backdrop.
Monochromatic: If you want a clean, minimalist look to your kitchen, you can opt for a monochromatic color scheme. It means using just one color for your wainscot; you don’t have to worry too much about matching it with the rest of your kitchen.
Wainscoting for the Kitchen Island
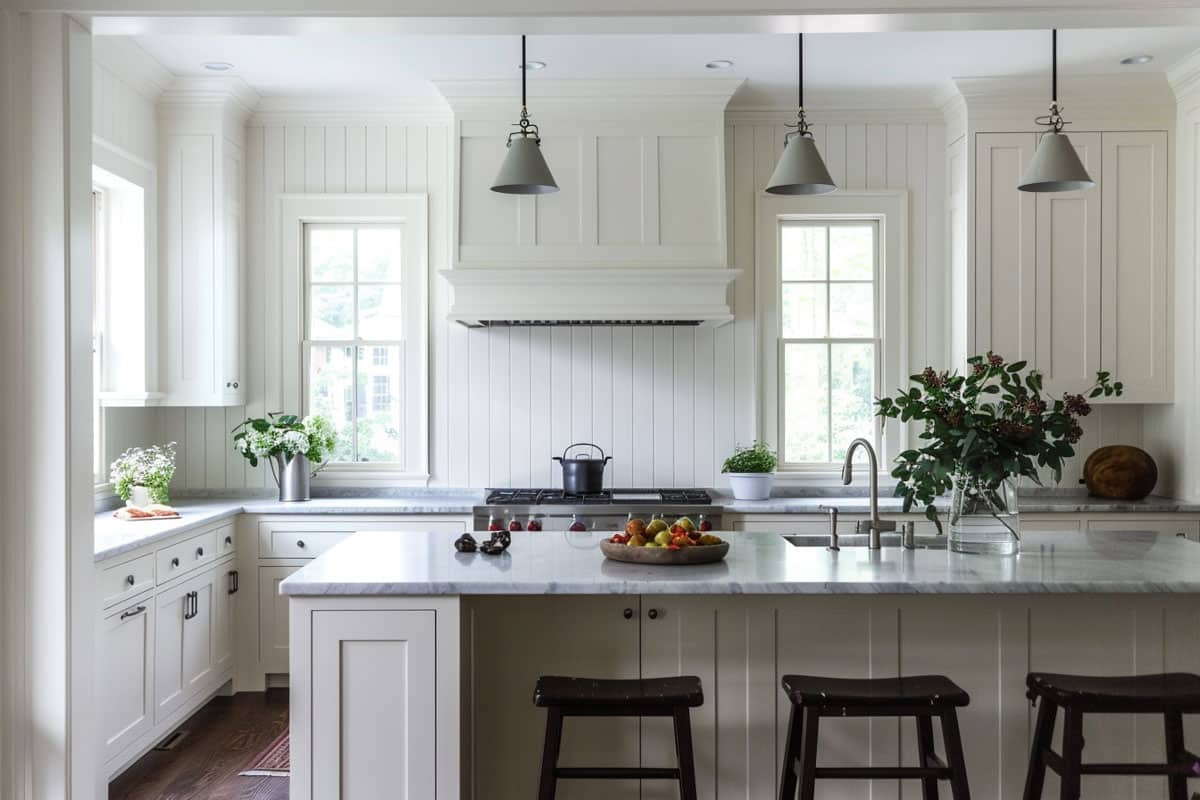
Aside from the walls, kitchen islands present an opportunity to add decorative panels. Either as a stand-alone detail or to match surrounding wainscoting on walls, wainscoting for the kitchen island is a great option that can add visual richness. However, it may not be practical for all designs of kitchen islands, especially those with non-traditional styles.
Kitchen island wainscoting design ideas include:
Beadboard panels: Kitchens are busy areas, and if you want to reduce noise, wainscoting on walls, the kitchen island, and cabinets can act as an additional buffer to the adjacent rooms. Beadboard panels are classic and have been used extensively in cottage homes. However, the vertical lines of beadboard panels can give height to certain areas of the kitchen and provide added protection to the walls.
Inset Lighting: This is a great idea for adding interest to your kitchen island, especially if you have a large one. The insight light can use LED strips or be installed behind a glass or translucent stone material to further enrich the look of your kitchen.
Wainscoting refers to virtually any specialized treatment of the lower three to four feet of interior walls. – Black & Decker The Complete Photo Guide to Home Improvement, Editors of Creative Publishing international
Simple geometric panels: A popular type of wainscoting today is the geometric panel, where the profile is simple and has no curved edges.
Raised Panels: Wainscoting is not only limited to walls but also to kitchen islands. This is a neat way to keep your kitchen aesthetics consistent, and it will also contribute to adding more depth to your kitchen island so as not just having bare furniture. Just like walls, there are a plethora of designs out there for you to choose from.
Functionally, wainscoting protects your walls from deterioration and works as a decorative element for your home. But it can also work as a space to install hooks from which you can hang a variety of items, including clothes, keys, hats, etc. This is a great way to preserve your walls. In the case of a kitchen island, the same idea.
Combining Wainscoting With Cabinets

Adding wainscoting to match cabinets in a kitchen can help you cohesively blend the two elements together for a stylish design. This creates a cohesive look and ensures that décor details won’t clash with other kitchen elements.
For cabinets installed on the lower part, usual dents, scuffs, and damages are typical for base cabinets to receive and can be unsightly as well as deteriorate your base cabinets further. When designing kitchens with these elements I like to coordinate materials and textures for a seamless look. If I’m going for bolder I will use dark cabinetry with light wainscoting or vice versa for a dramatic effect.
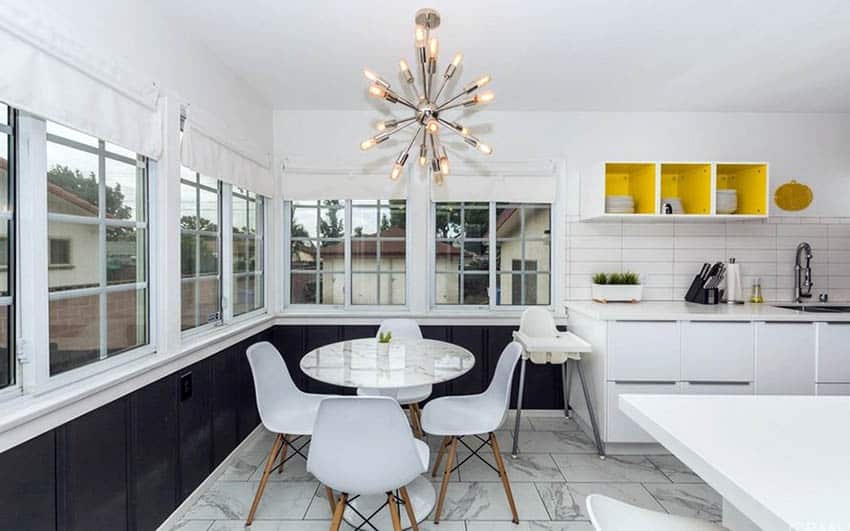
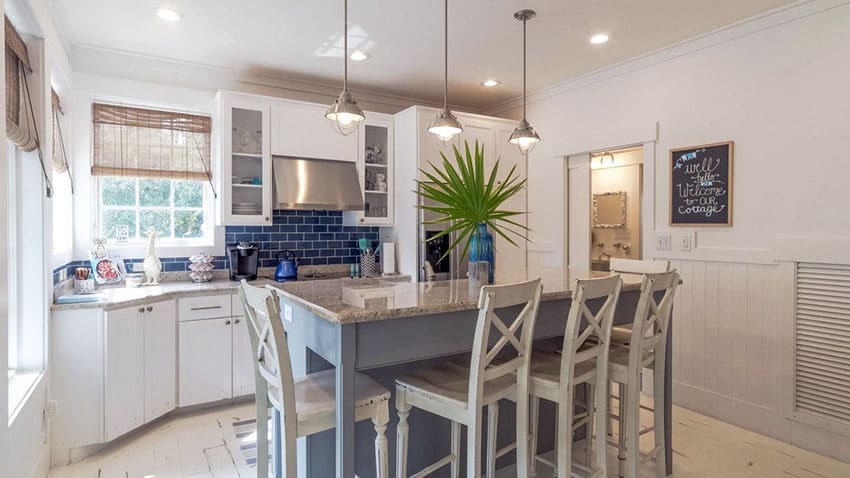
Matching styles: It is always a good idea to match panel face styles with cabinetry for a long-lasting remodel. Use traditional edge profiles for both for a classic look , or modern geometric for both for contemporary designs. You can consider matching with the wainscoting in the dining area for continuity between rooms.
Size considerations: A good rule of thumb is to make the height of the wainscot panels proportionate to the size of the cabinetry. A one-third or two-thirds of the wall height is standard. If the cabinets go all the way up to the ceiling or are extra tall try to balance the panels with the lower units.
Create Unique Patterns for Your Panels: The design for your wainscoting can come from a variety of sources, like patterns in nature, your own imagination, or the internet. The choices for your design are likely to be patterns. Geometrics like art deco or lattice designs are great areas to start getting inspiration from.
More complex sources are in nature, like flowers or perhaps even animals. Of course, it is important to consider not going overboard, as too much of anything can be an eyesore. You want your patterns to be just there in the background, not taking too much attention. Let it blend in naturally with the rest of your interior.
Wainscoting as a Hidden Compartment: Sometimes, we want things to be obscure. Under the kitchen sink, we usually place our garbage bins. Hiding them behind your base cabinets with wainscoting panels is a great way to obscure them. Of course, there are things you can use to hide. If you don’t have enough room for cabinets, hidden compartments work well for a minimalist yet functional storage system.

