Should You Choose A Tub Inside Shower Design? Designer Tips
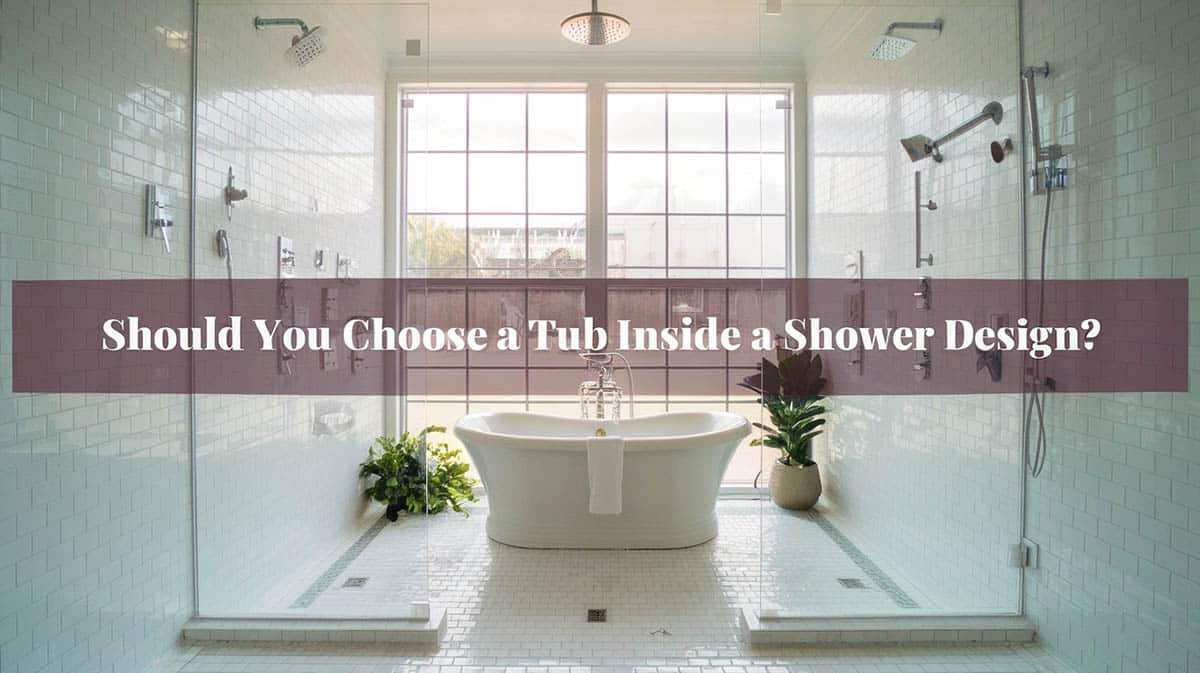
Imagine a large walk-in shower, and once you get inside, there is a bathtub. Up front, this sounds strange, but it is actually growing in popularity. It makes sense too. Usually, the shower is just a bathtub that you stand in. However, now walk-in showers are getting higher tech and can include more room for more features. Some examples of tub inside shower combo designs and their features are shown below.
Walk in Shower with Tub
One of the most popular examples of this design is when there is a walk in shower with a large bathtub inside. There is a separate wetroom that is sealed with waterproof finishes with a 1 ½ inch to 2-inch drain in the middle, similar to large wet rooms in public places like gyms. There could be a large glass door or plastic curtain to separate this area from the rest of the room and keep all water inside the walk in shower.

Upload a photo and get instant before-and-after room designs.
No design experience needed — join 2.39 million+ happy users.
👉 Try the AI design tool now
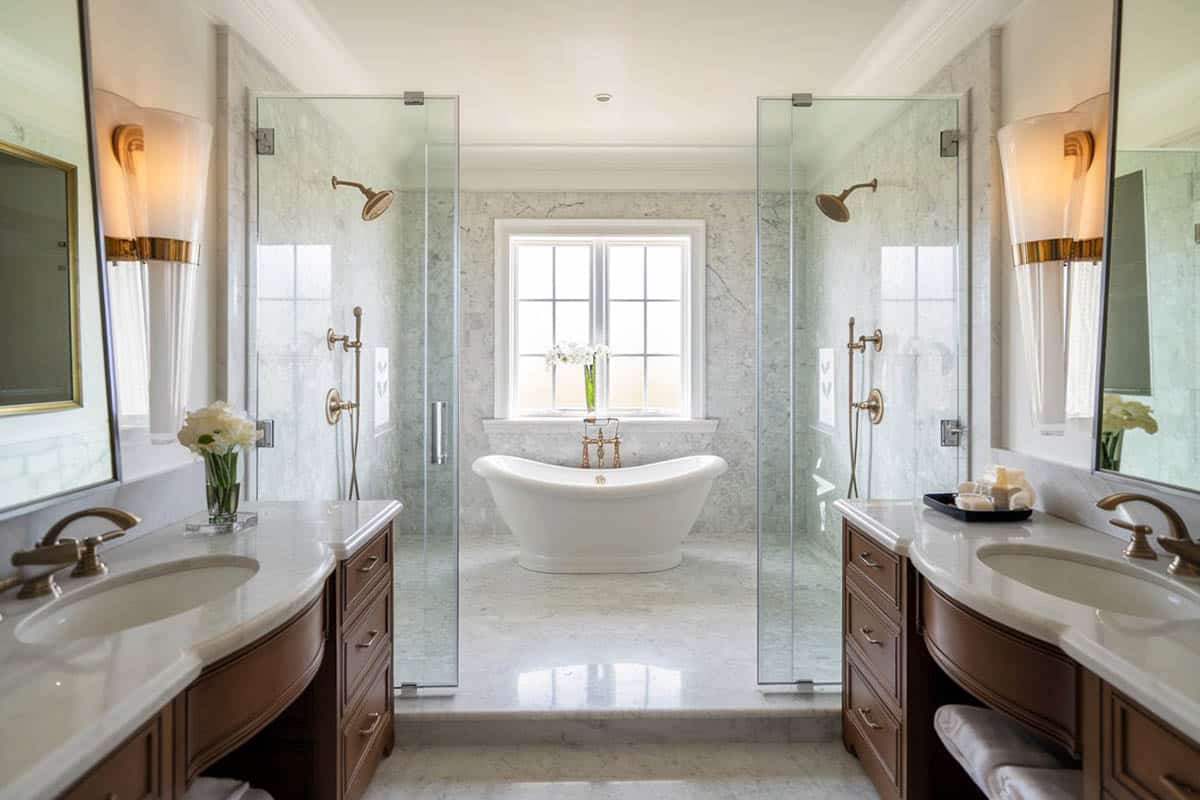
Having this large space allows for features like dual-sided sprayers, heated flooring, waterfall heads, and much more. This situation would make it difficult to sit down and take a true bath, which is why, in some cases, there is a section of the shower that includes a large bathtub. This also gives a nice place to rest a foot when shaving legs or something to lean against.
Why Put a Tub In Your Shower?
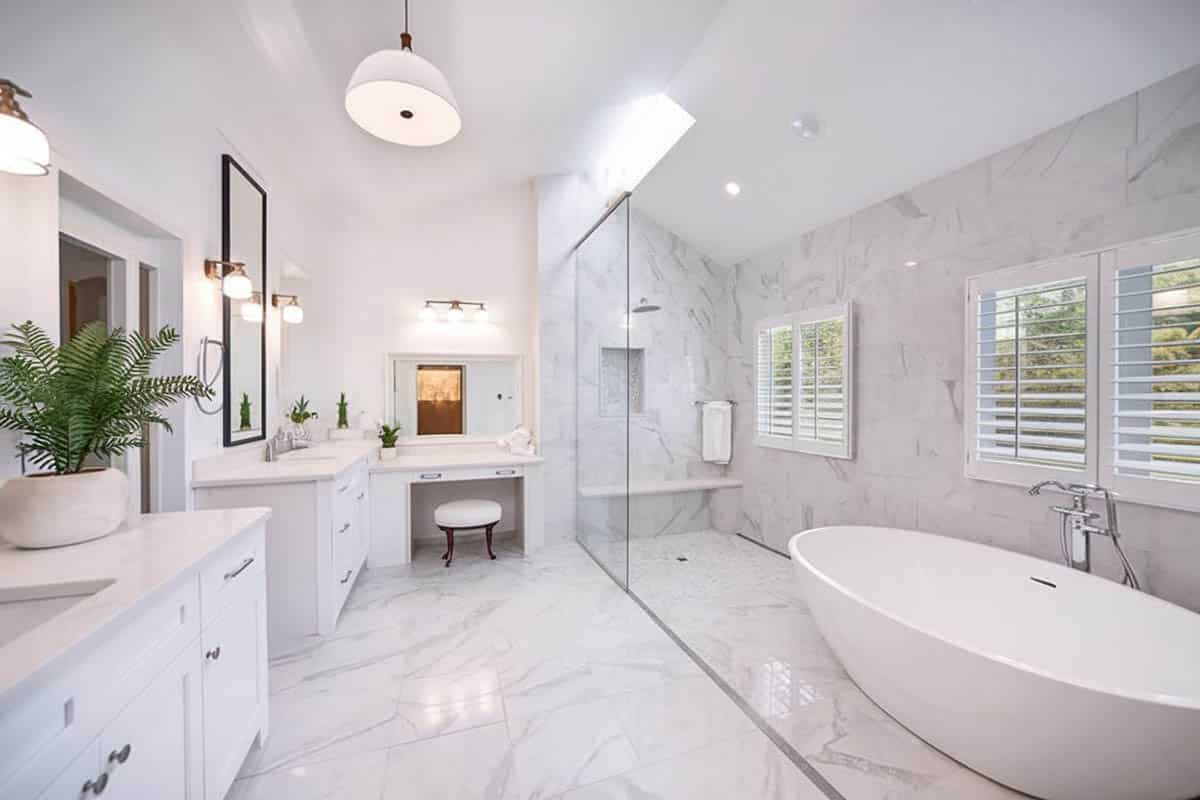
Now, you may wonder why you would not want to stick with the typical shower and bathtub together or completely separate. Well, for one, this is a fantastic option if you are bathing kids or pets.
Loved by adults and kids alike, bath time is a chance to help your child relax. There’s nothing like the sensation of slipping into a bathtub full of hot water and bubbles, particularly after a busy or stressful day. – Help Your Child Feel Happier: 101 Ways to Boost Positivity, Caroline Roope
If the bathtub is already in an enclosed location with waterproof knob and handle finishes that are easily sprayed down, it takes out a great deal of mess and damage that could come with constant splashing.
In addition, having a bathtub in the enclosure can be a great place to relax when you need a second to yourself or a helpful asset when you need to shave your legs and wash up. Tubs inside of enclosures make for easy cleanup and the opportunity for great features while still getting the versatility of both bathing and showering when needed.
Built-in Tub In a Shower
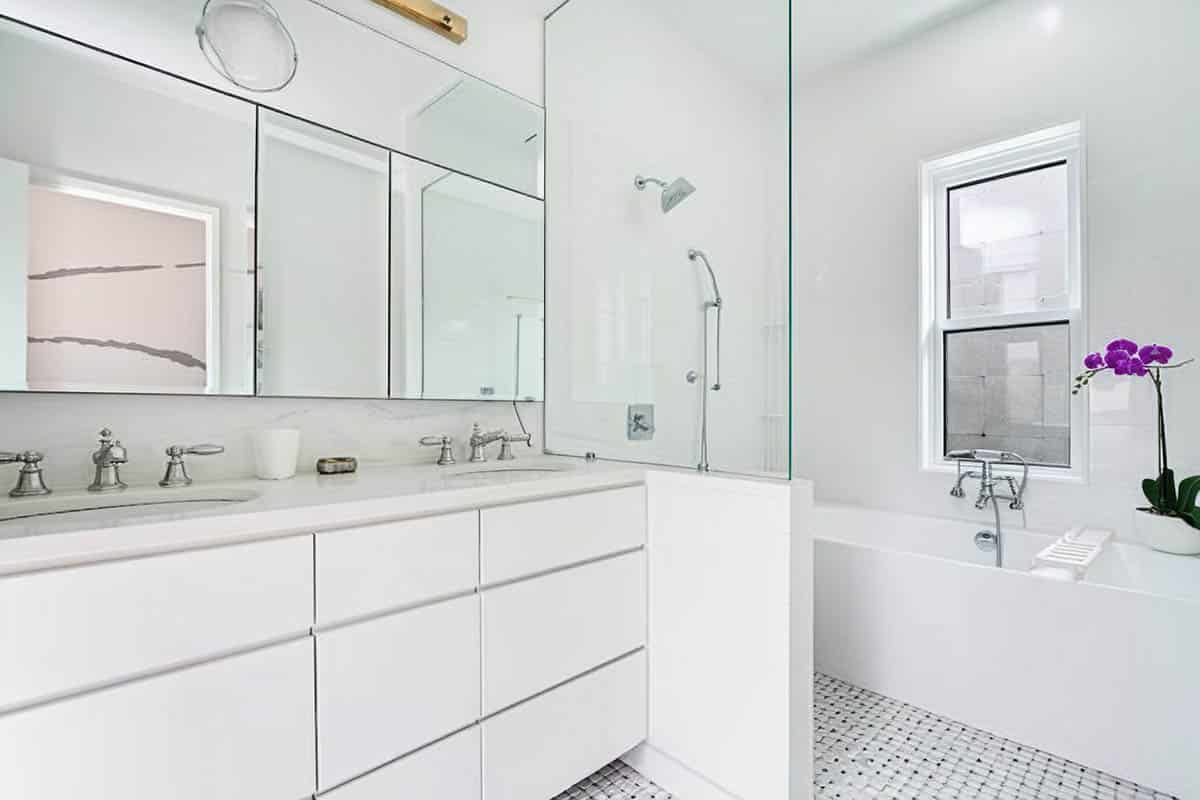
A built in bathtub is one of the easiest to install and most maintainable types that can be placed inside an enclosure. This type can be unique to each space by incorporating waterproof tiles on the floors and walls to go up the straight side (or sides) of the tub to create a seamless look.
This modern built in bathtub is typically placed in the far corner or on the farthest wall from the doors or curtain. This tub doesn’t allow for any exposed unused space, meaning there are fewer places for water or dirt to get and stay in, making cleaning up easier. Having the bathtub close to the shower means only one bathmat to get wet, and the towels and razor are always within easy reach.
Freestanding Tub With Wet Room Shower
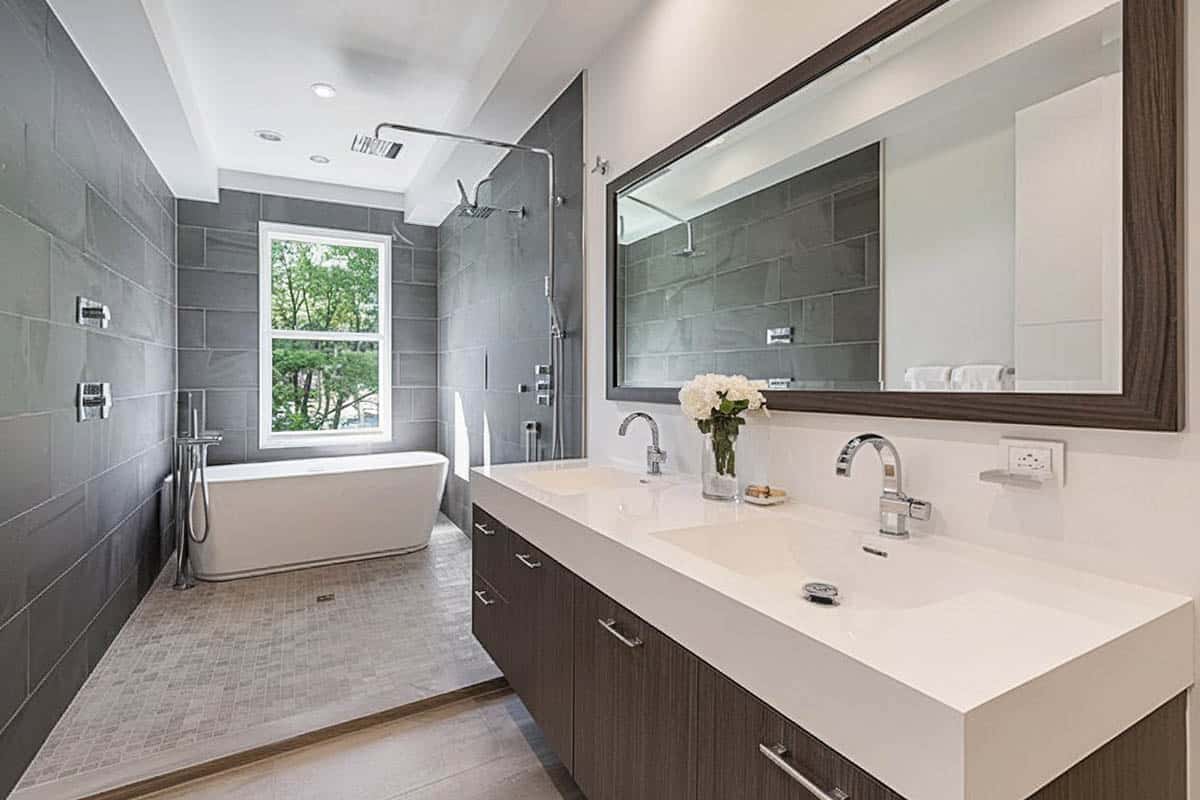
A freestanding bathtub is a bit more difficult regarding installation and upkeep compared to a built in design. This is because there can be dust or mildew, etc., that gets behind it or around the legs that are not cleaned as well or as frequently as the rest of the shower space. The nice part, though, about all the materials in the wet room being waterproof and made for a shower setting is that it is a great deal easier to spray the areas down, especially if you have a good detachable sprayer nozzle.
Installation is a bit tougher just because of the piping and such that goes into a freestanding sink. Just because these things are a little more difficult than a built-in bathtub does not mean it is not worth it; a freestanding bath is beautiful and can be an iconic piece in the bathroom. On top of that, it makes you less likely to set things on the corners of the bathtub (since there are not any), and that makes the enclosure less crowded, leading to a minimalist look.
Japanese Soaking Tub Next To Shower
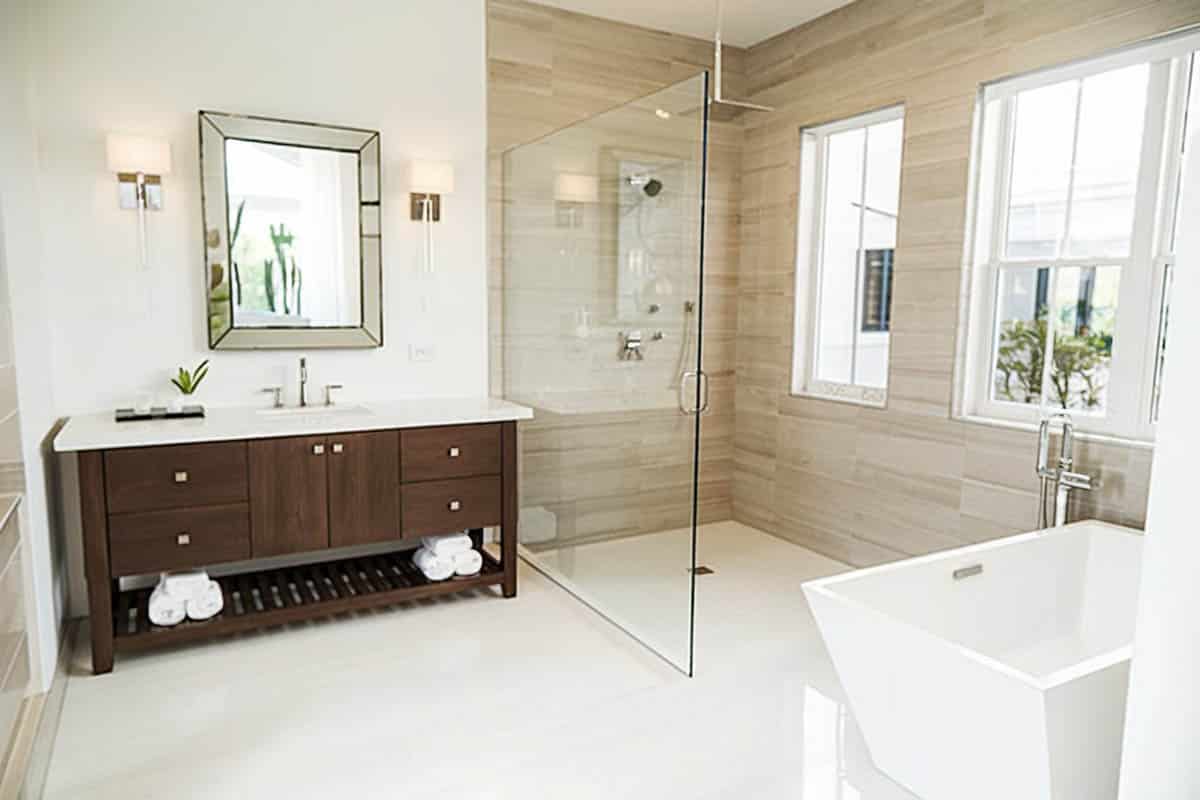
A Japanese soaking tub is a small, but deep design. This type of bathtub has increased in popularity as it allows the water to cover more of your body, and it stays warm longer as there is less exposed area. The design of the Japanese soaking tub is to promote a sitting position versus a lying down position.
This is a bathtub that can be easily placed inside a shower, which helps with versatility since a Japanese soaking bathtub typically does not have the capability for showering. However, this layout utilizes a side-by-side orientation that may help minimize water accumulation and maintenance around the layout.
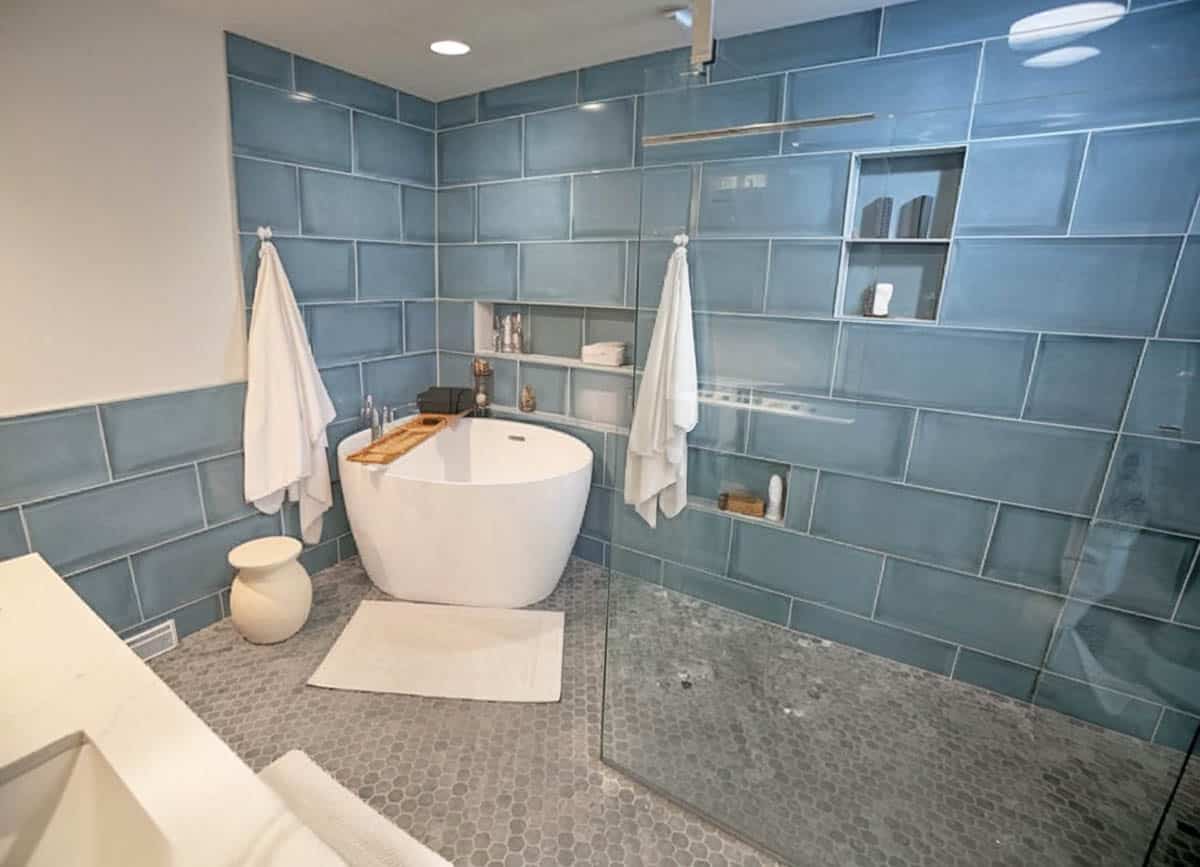
With a small bathtub of this sort, there is a great deal of space for the showerheads portion. Some small but deep bathtubs of this sort have sealed doors that allow for easy access. It can be helpful to have a shower outside the bathtub so that when you open the door, and all the water spills out, it can easily find the drain without creating a mess.
Clawfoot Tub To The Side Of Shower
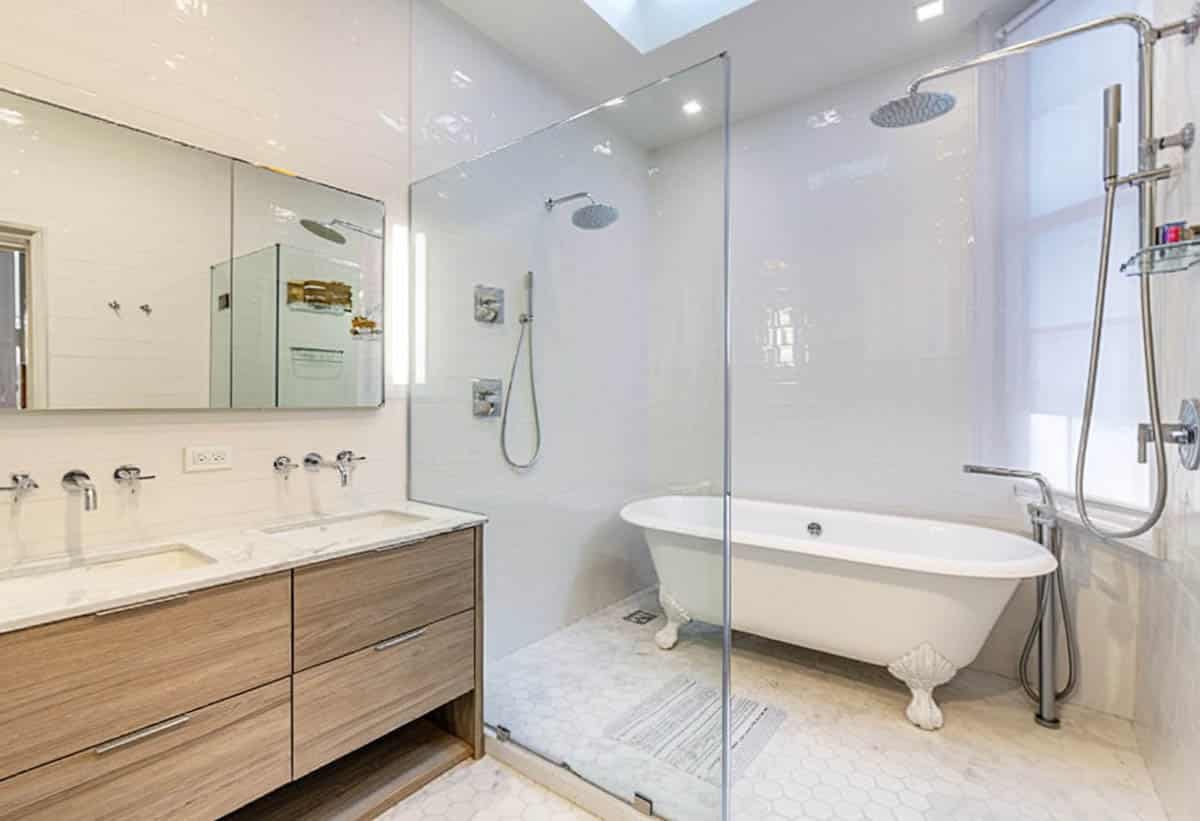
Having a clawfoot tub inside a shower is aesthetically pleasing and can be found in many different types of design specifications. Clawfoot bathtubs can have classic rill rims, slipper, double slipper, and double ended designs.
These features change the slope of the side of the tub for a more comfortable laying back position taken while bathing. This can make the bathtub a little awkward for showering, as it is made for lounging, not standing. However, some stands can be attached to showerheads, or they can be used with sprayers.
On the flip side, shower curtains do not sit neatly regarding clawfoot tubs. Having the bath inside of the enclosure removes the need for a curtain to be inside, sticking to a person showering. Instead, the curtain (or likely a glass door) will be a distance away, and showering is not to be done in the tub itself.
While a clawfoot bathtub was once considered a luxury item, nowadays, they have become less of a hot commodity. However, for those who love the look, they can be a great addition to your bathroom design.
Tub In Shower Pictures
Choosing a bathtub to use inside your shower space will depend on your layout and square footage. Here are some more ideas to help with your bathroom remodel project.
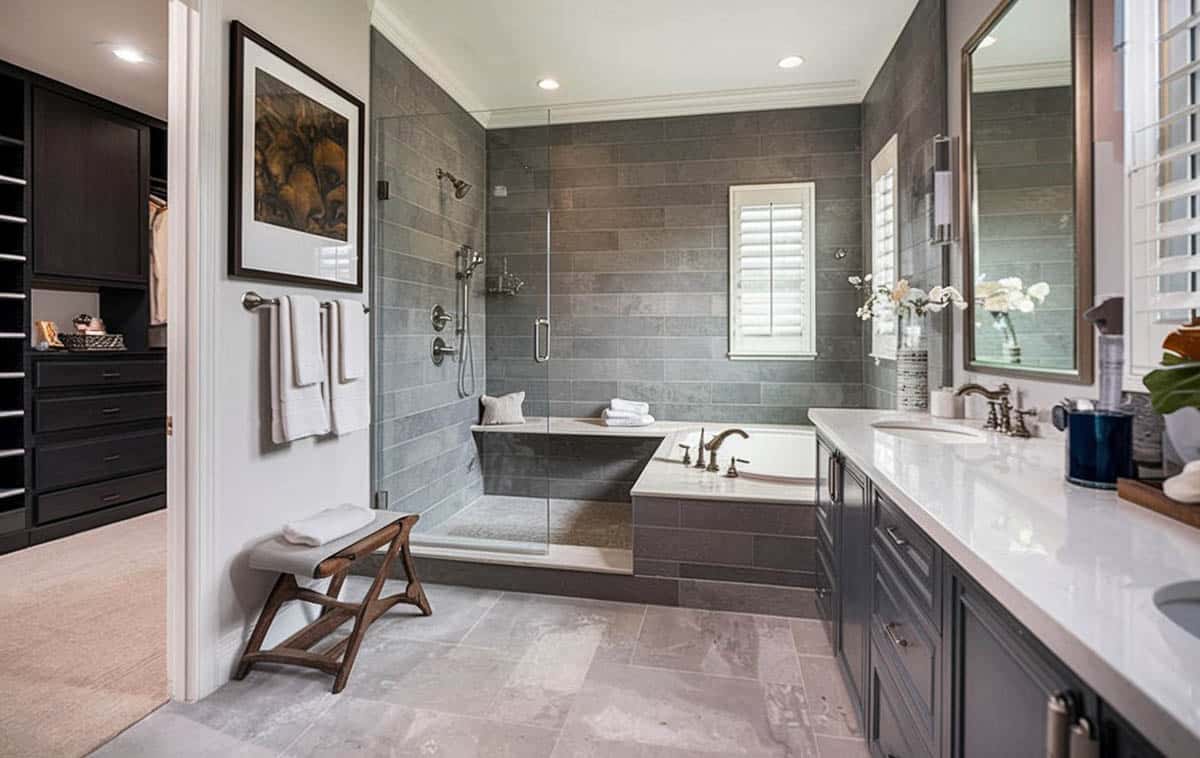
This custom shower with built-in alcove bathtub uses floor to ceiling tile and a window with plantation shutters to give a contemporary look. A side-by-side shower and tub help keep water contained in one section of the bathroom. Having a bathtub equipped with a faucet and handheld sprayer offers versatility and makes it easier to bathe pets and children.
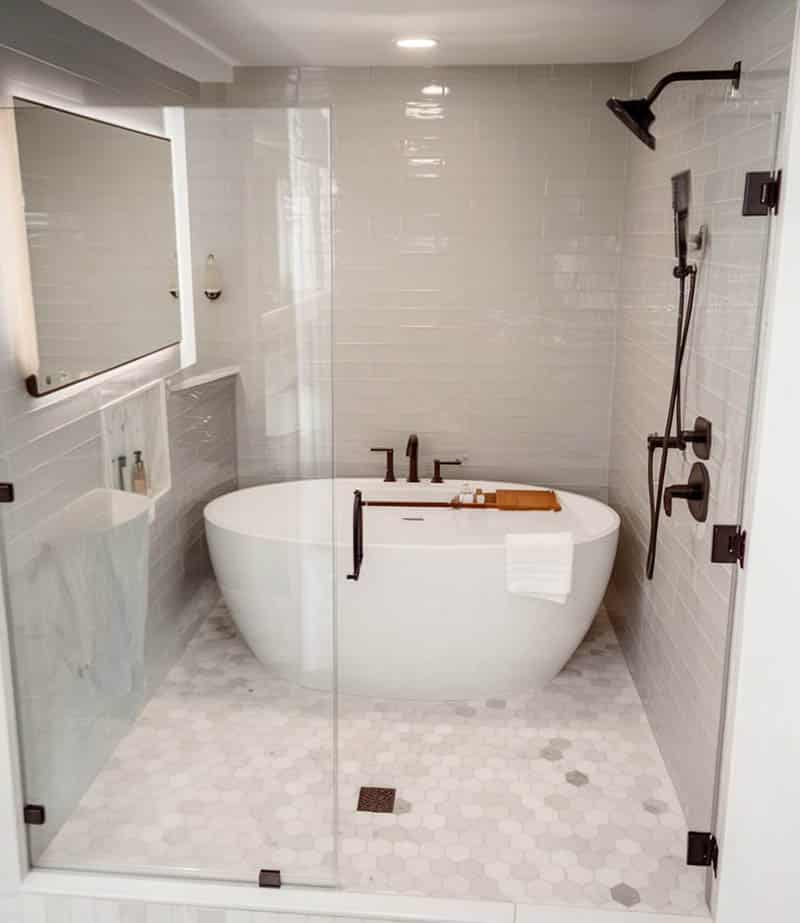
The wet room walk-in shower with a freestanding bath uses a glass subway tile for the walls and hexagon floor tiles with bronze hardware. Rather than using a curtain rod with rings and a liner, these wet room combinations often have a glass enclosure.
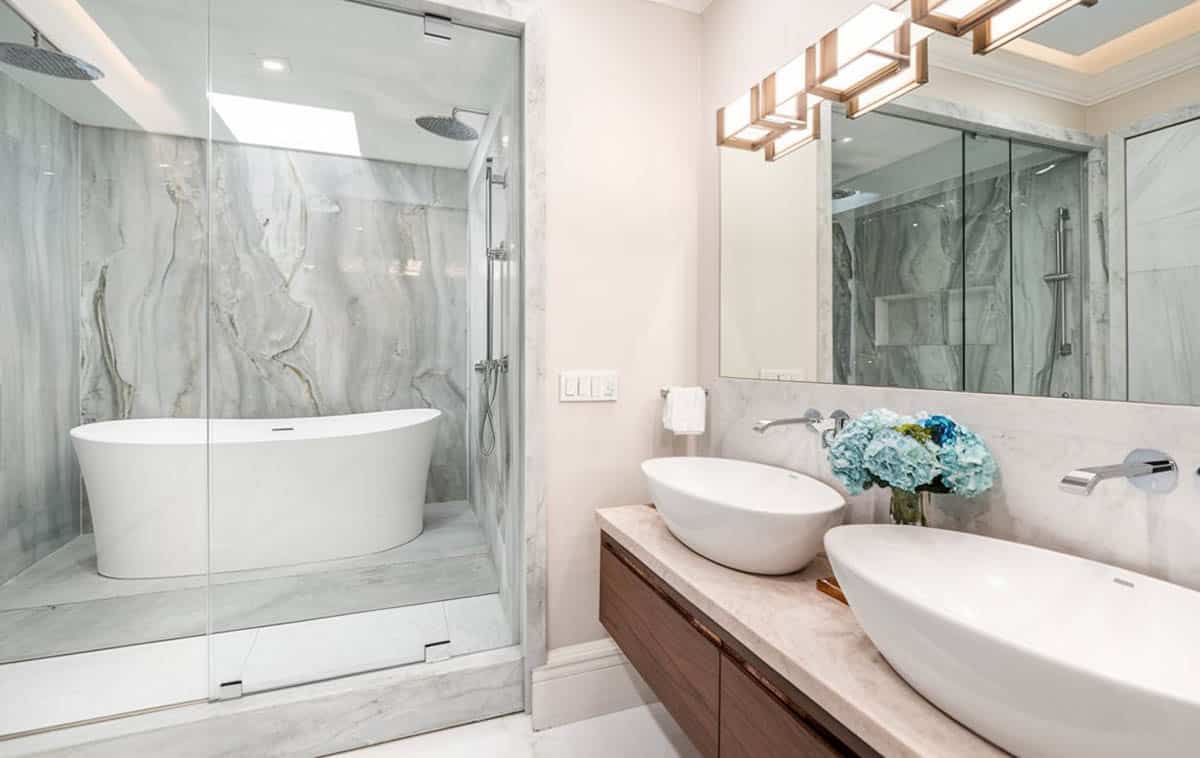
This inviting bathroom features a glass enclosure with a step-up to a freestanding bathtub platform. A built-in bench is a helpful addition for those who want to shave their legs or have a place to set shampoo bottles and conditioner.
Recessed lights provide a steam proof lighting solution that can be put on dimmer switches to control the light levels and ambiance. In addition, his and her dual vanity with basin sinks and drawer storage with a mosaic backsplash add a contemporary feel to the design.
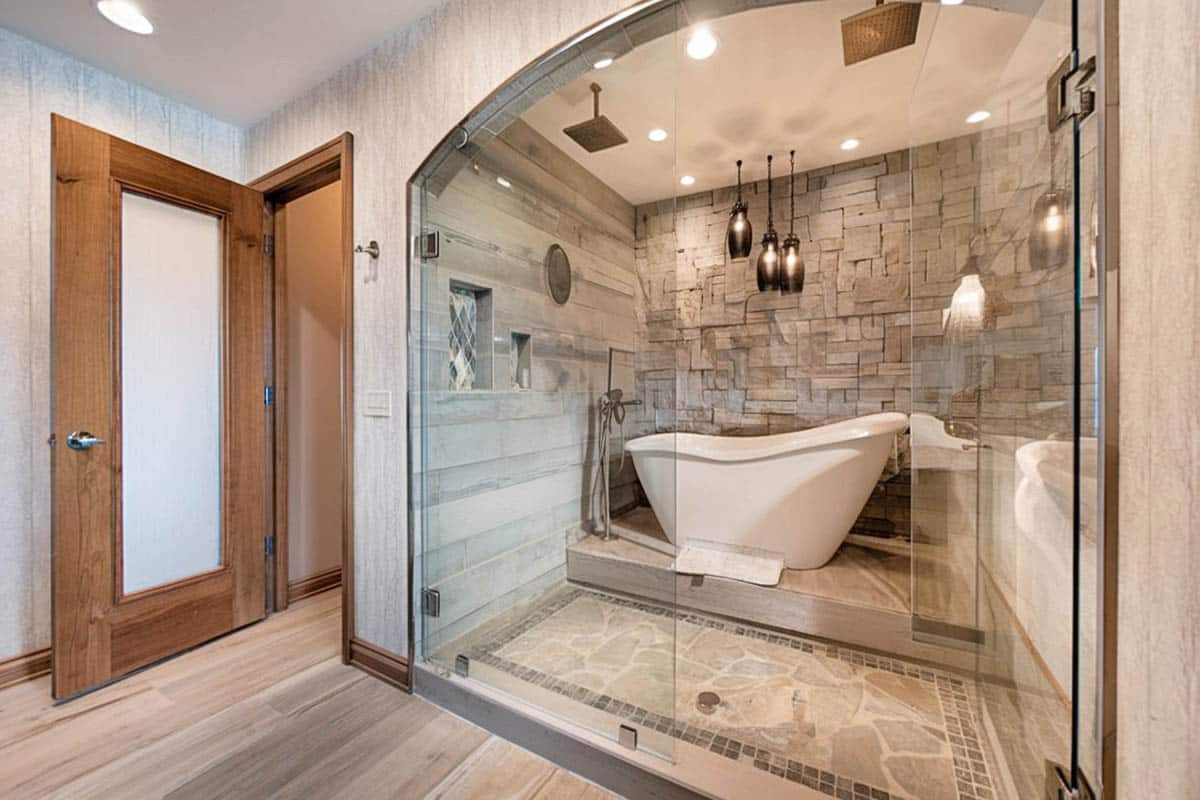
This luxurious open concept bathroom with walk-in shower has a large stand-alone slipper tub with plenty of room to relax and stretch out. The back accent wall is built from rough stacked stone, while the main enclosure walls are constructed with travertine tile. Two large rainfall showerheads provide room for two.
Hanging pendant lighting over the tub can provide a relaxing effect when dimmed. The textured wallpaper is an interesting alternative to the standard white wall paint.
Why Choose a Walk-in Shower With a Tub?
Just because something is popular doesn’t always mean it’s the right choice for you. There are many factors to consider before making big decisions in your home, so consider all aspects before making the decision; otherwise, you will risk wasting your money and effort. Before jumping into the “walk-in shower with a tub” trend, let’s have a look at the pros and cons of having one.
Clean-up
The Good: Having your shower and tub in one area makes clean-up simpler, especially when they are enclosed. It also has the advantage of having the drainage system and basically the “wet area” of the bathroom in one area.
By combining a side by side shower and a bath in one space, you don’t have to worry about constantly wiping down the “dry areas” when you move about in between them. This is especially great if your bathing ritual is like a Japanese: shower and rinse to get clean before entering the bathtub.
The Bad: depending on the size, distance, and setup of your walk-in shower+tub combo, you might have to accept that you might unintentionally get one area wet even though you’re not using it. If there are no curtains or glass dividers in between the areas, you might get the tub wet even though you don’t intend to use it.
Having tub faucet fixtures and floor and wall tile constantly in moisture may cause mold, dirty grout, and potentially rust, which will require more frequent maintenance and cleaning.
If you are sensitive about things like that, you might want to make sure there’s enough space between the two areas, make sure the nozzles and spray heads don’t spray in the direction of the tub, or use a divider or curtain. If your enclosure has steam room functionality, it may be impossible to keep condensation away from the tub.
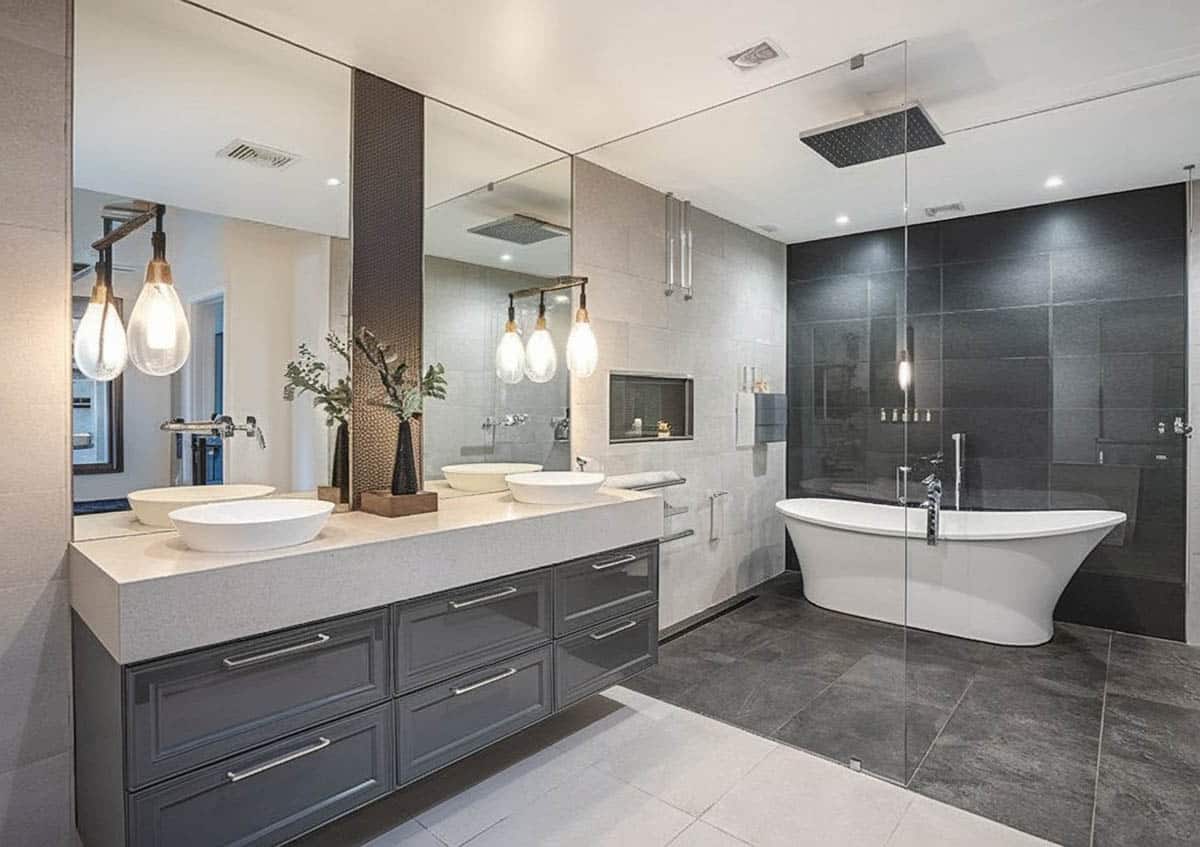
Style & Space
The Good: It’s a real set-up that is stylish and practical. By showering and bathing in one area, you are also somehow saving space. It definitely gives a lasting impression and has a luxurious feel. If it matches your lifestyle and your bathing rituals, then even better!
The Bad: If you’re solely considering this because of its popularity, you may want to reconsider because it’s not for everyone. If you have kids who like to run and climb around, there’s a risk of slipping in the damp tub if they decide to play around the area when it’s not yet dry, so consider such risks.
Practicality
The Good: Because the bathtub and the shower will share one space, you only need to spend for only one partition. Depending on the design of your walk-in enclosure, it is also possible to share the same floor drain line, helping you save a bit on plumbing. With this setup, soap and bath accessories will be within easy reach.
The Bad: Corner installations would probably still need a big partition, so it’s also possible that the savings would be fairly insignificant. In addition, not all future home buyers may want this type of setup.
Also, if there’s no division between the tub and the enclosure, it means the area will be bigger; hence, there’s a possibility that the shower area will be colder overall as the heat will dissipate in a bigger area; and the space will get colder more quickly. If you live in a cold region, you might want to consider this factor.

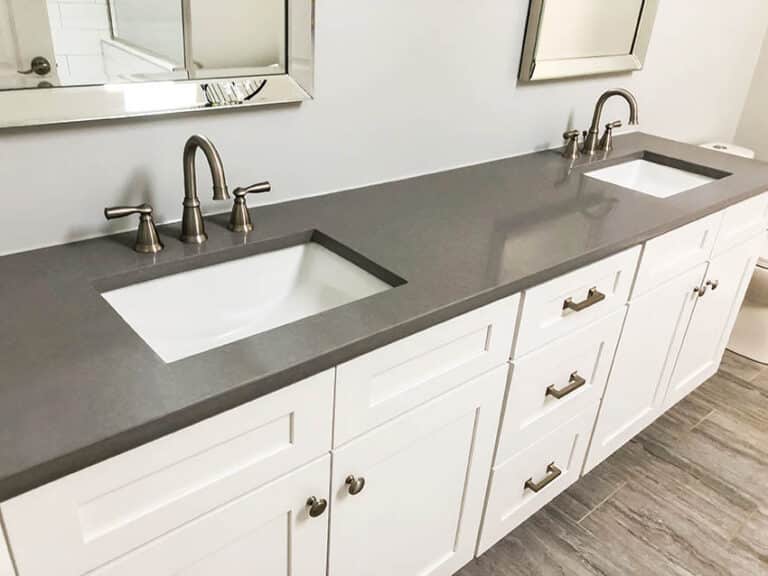
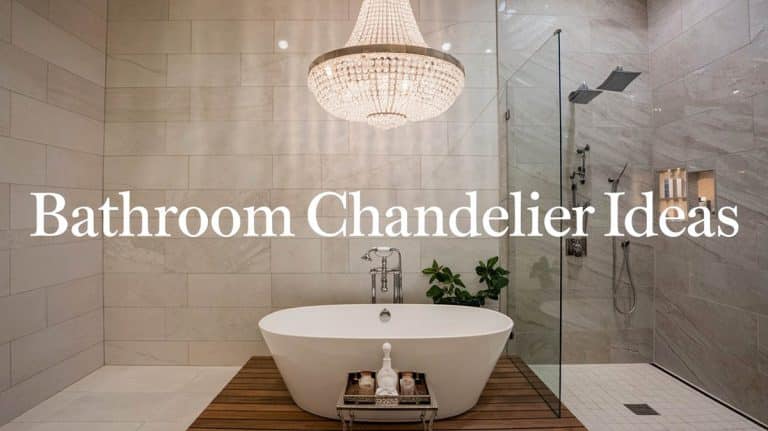
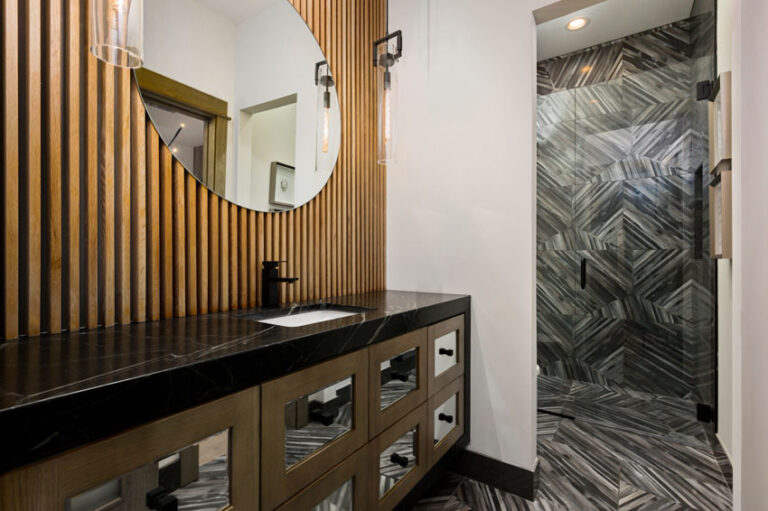
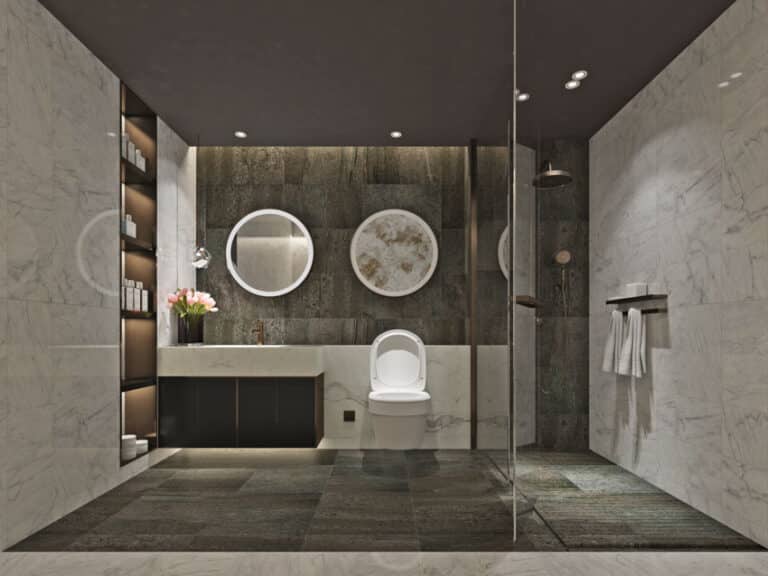
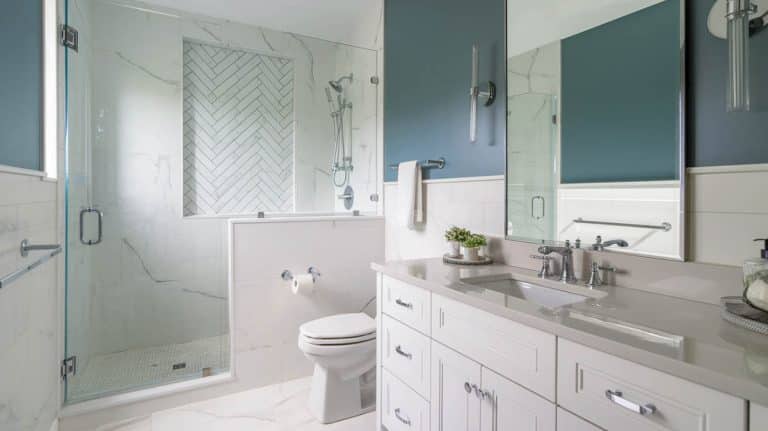
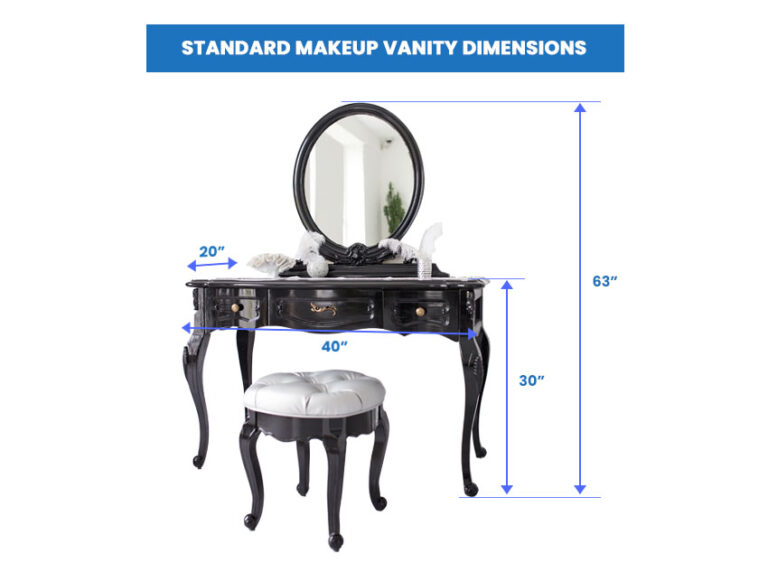
I would like to hear your comments about a tub with jets included in a shower area? Con’s?
That’s an interesting question that is hard to answer as it really comes down to personal preference. If a jetted tub is something you really love than it makes perfect sense. You will want to make sure the positioning of the tub jets are comfortable to you and you enjoy the style. You may need to install additional plumbing to accommodate the shower and tub faucet functionality. If you have an older home you will also want to make sure you have sufficient amp service to operate the tub. In addition, a jetted tub may require more time with cleaning /maintenance. Hope this helps.
O love the stand alone tub in shower concept. What size does your shower need to be to accommodate a freestanding tub?
What are the dimensions of the bathroom in the first bathroom shown?
What type of window blinds and hanging light fixtures were used in the showers that will not be affected by the water and humidity?
Faux wood blinds or vinyl shades are the best types to use in the bathroom to help resist moisture damage. For lighting in the shower the most often used choice is recessed lights.
What is the best size for a shower that has a tub inside? Is 7’8 by 8’4 too small?
Could you have a walkin tub in the shower?