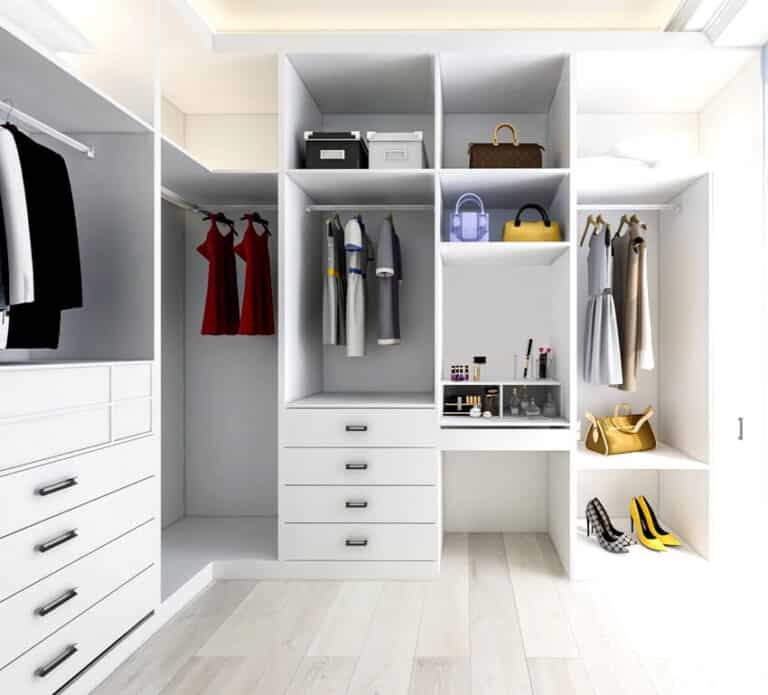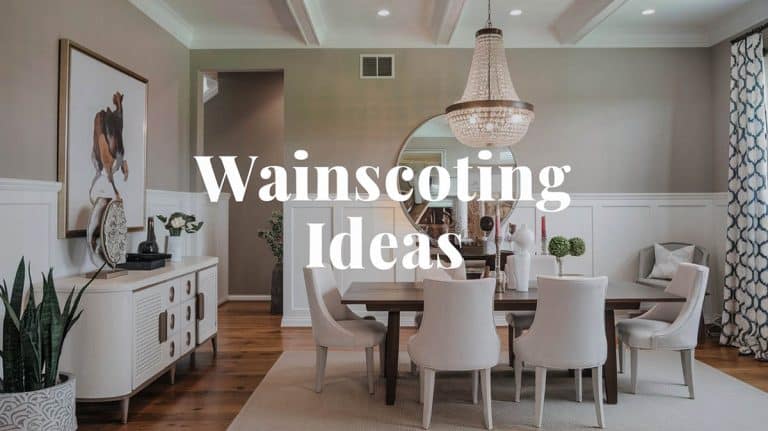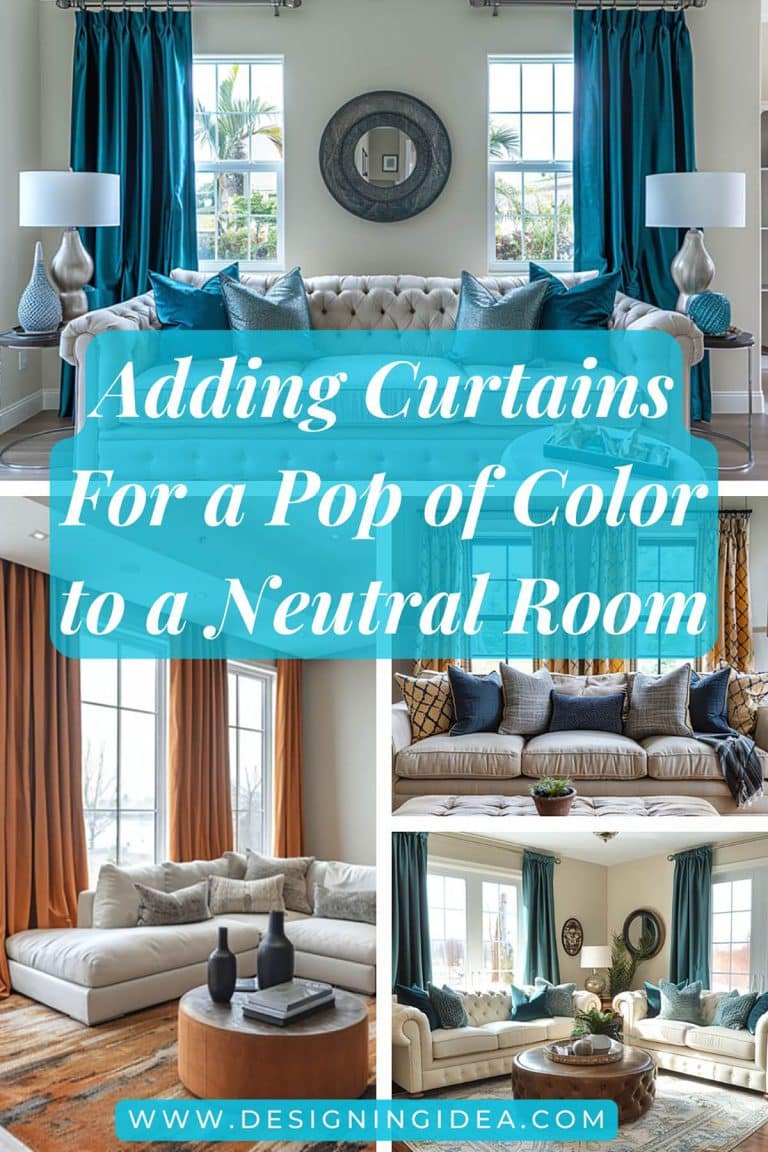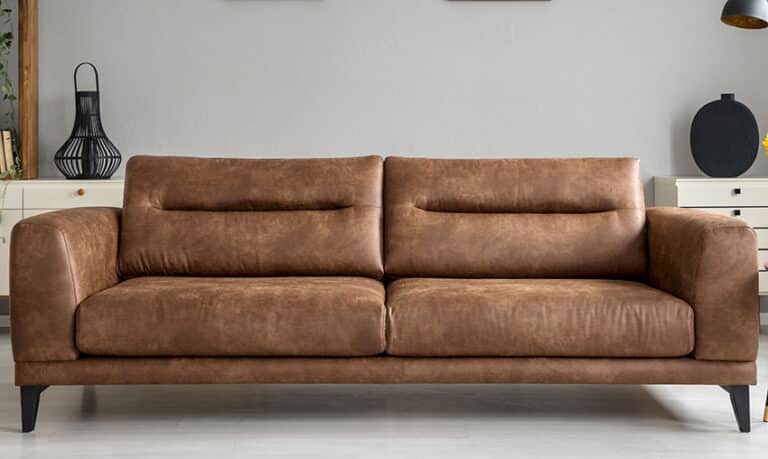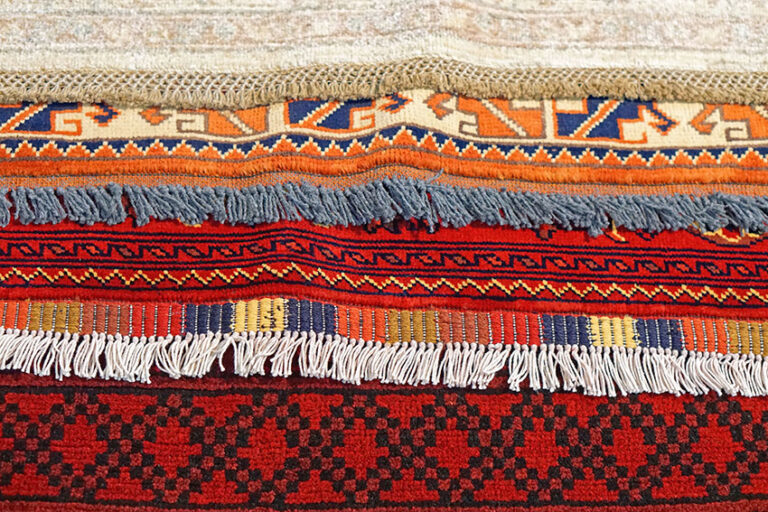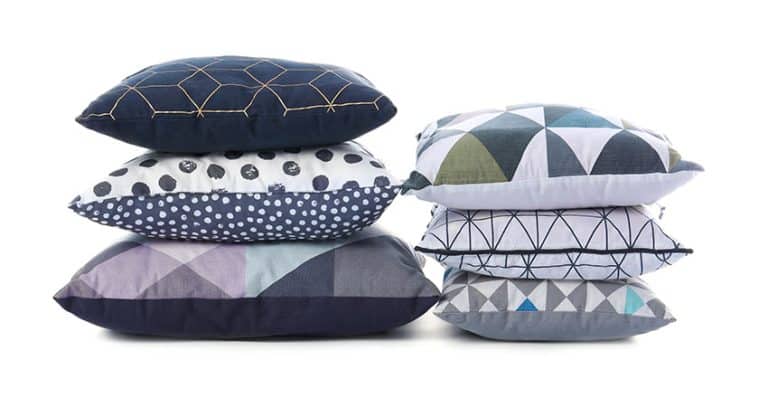Tray Ceiling vs Coffered Ceiling (Pros and Cons)
Welcome to our tray ceiling vs coffered ceiling design guide including their pros and cons and differences.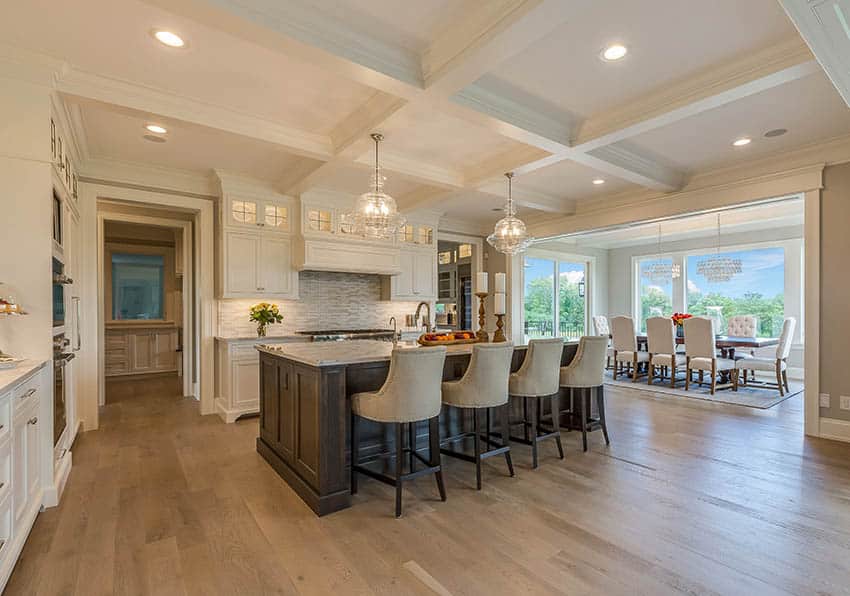
When it comes to decorating a home, interior design often focuses on the floor and walls, and thus, the ceiling is the most overlooked surface.
Designing ceilings is more than just applying paint or installing the right lighting fixture. When given the proper attention, ceilings can also become the focal point of the room.
What Is a Tray Ceiling?
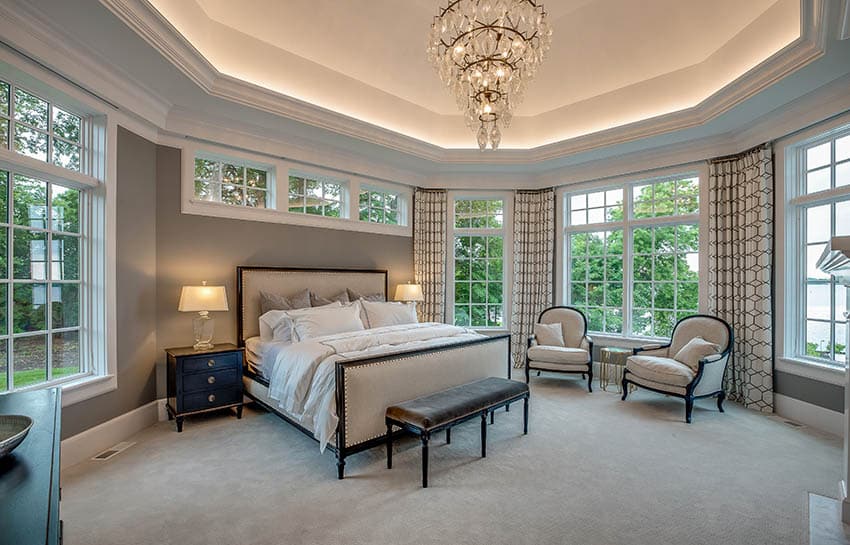
Recessed or inverted is another term used for tray ceiling as it is constructed wherein the center portion is built a few inches higher than the perimeter of the ceiling – looking like an upside-down tray.
Tray ceilings often follow the room’s contour – rectangular rooms will have rectangular-shaped overhead features as square rooms will have square-shaped designs.
When designing the ceiling architecture, consider the aesthetics that go with choosing a tray design – the shape of the tray does not necessarily have to conform to the contour of the room. It is possible to incorporate oval-shaped recessed ceilings into a rectangular room.
Tray ceiling designs are quite flexible; there is no fixed height for the inner recessed part. The design usually depends on the height of the room; generally, the center part of the ceiling is 6 and 14 inches higher than the perimeter.
Having a tray ceiling adds style and visual interest to a room. It can also be a clever way to hide the additional vent system in older homes and wires or plumbing in modern homes. When planning to install a tray ceiling, it is required to have a minimum ceiling height of at least eight feet.
Now, to compare a tray ceiling vs coffered ceiling we will share each of their pros and cons.
Pros and Cons of Tray Style Ceiling
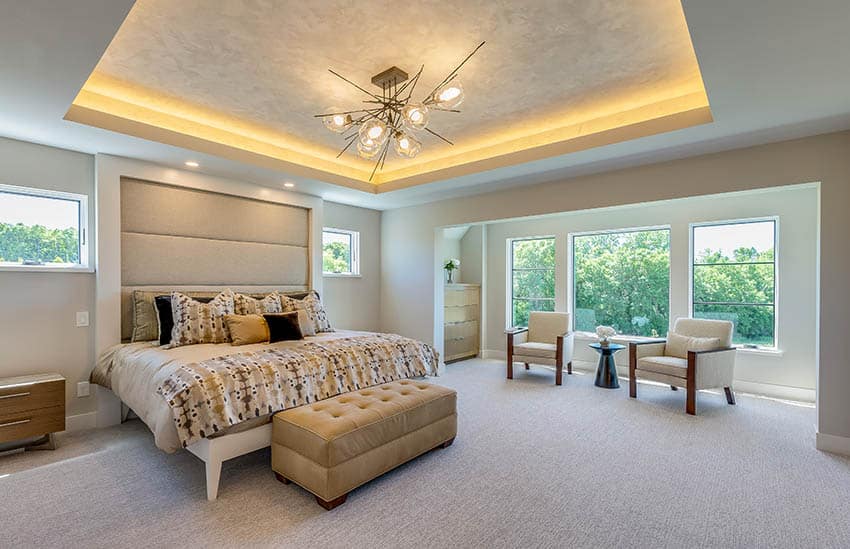
Creates the illusion of a larger space – Drawing the eye upward, the tray ceiling easily creates the illusion of a height to the space and offers a dynamic architectural design style to any room.
Customizable – It is possible to customize tray ceilings by installing planks into the center section of the layout and creating other patterns, such as shiplap and tongue-and-groove planks in order to make the overhead more interesting and stylish. See shiplap ceiling designs here.
Can make a room appear larger – A tray ceiling can make any room feel larger and offers a feeling of spaciousness to small rooms.
Can use unique light fixtures – Tray styles also offer opportunities for unique ceiling lighting schemes and allow designers and homeowners to experiment with different ambient lighting techniques and change the mood and feel of the room.
Creates an elegant feel – Tray ceilings allows unique opportunities to transform ordinary and uninspiring ceiling into an elegant focal point of the home.
Adds depth perception to an interior design – Tray ceiling adds a unique three-dimensional effect to the room and changes the feeling and perception of the room.
Cons
Needs a drop-down border – Trays are incomplete without a drop-down border around the recessed tray.
It is important to consider the room’s ceiling height since the drop-down boarder can reduce the headroom, especially in smaller rooms with short walls.
Can reduce cabinet space in the kitchen – Unless the kitchen has a very high ceiling, a tray design may not be the best idea because the drop-down border will reduce the space available for cabinets.
Hard to keep clean – Since tray ceiling designs have two distinctive heights, painting, and cleaning can be difficult and require extra maintenance.
What Is a Coffered Ceiling?
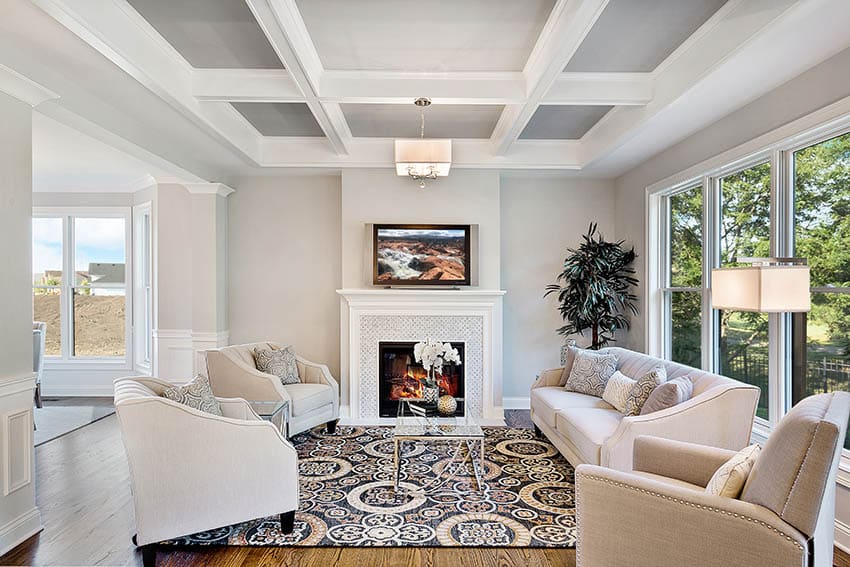
Coffered ceilings are a classic architectural detail consisting of multiple segments containing a series of rectangular, square, or octagon grids in three-dimension recessed panels.
“Coffer” means indentation; thus, coffered ceilings are a pattern of indentations or hollows on the surface overhead, including the interior surfaces of domes and vaults. Coffered ceilings are also referred to as box beam ceilings.
This architectural detail has been popular since the Renaissance period and is considered dignified and formal. Caisson ceiling is another term used to describe coffered, which means cross-beamed ceilings.
Coffered ceilings create the illusion of height; it is used to decoratively hide overhead imperfections and disguise architectural engineering, such as using exposed beams built for visual symmetry to hide a beam or brace, which is structurally necessary.
Simple forms of coffered patterns can be designed with crisscrossing beams, creating geometric patterns such as squares or rectangles. Coffered grid patterns can make a room look larger and more regal.
Traditional coffered ceilings are constructed using wood; nowadays, metal, concrete, or engineered materials make up for coffered ceilings.
Usually, a deep coffered ceiling is best for ceiling over 8 feet and 6 inches in height and has a crown measuring 4 and 5/8 inches. Ceilings with only a minimum of 8 feet in height should use 3 and ½ inch crowns.
The best overhead height for coffered ceilings should be a minimum of 9 to 10 feet or higher for the best result.
When constructing coffered ceilings, it is best to consider their depth, width, and appearance. Typically, the depth could range from 1 and ¾ inches or 3 and ½ inches while the width measures 4 and ½ inches to 8 and ½ inches and a length of 3 to 5 inches.
It is very important to consider the dimensions of the room when designing coffered overheads to achieve a well-designed room.
The most common forms used for coffered ceilings are square, circle, cross, or diamond designs that repeat throughout the surface area.
Pros and Cons of Coffered Style Ceiling
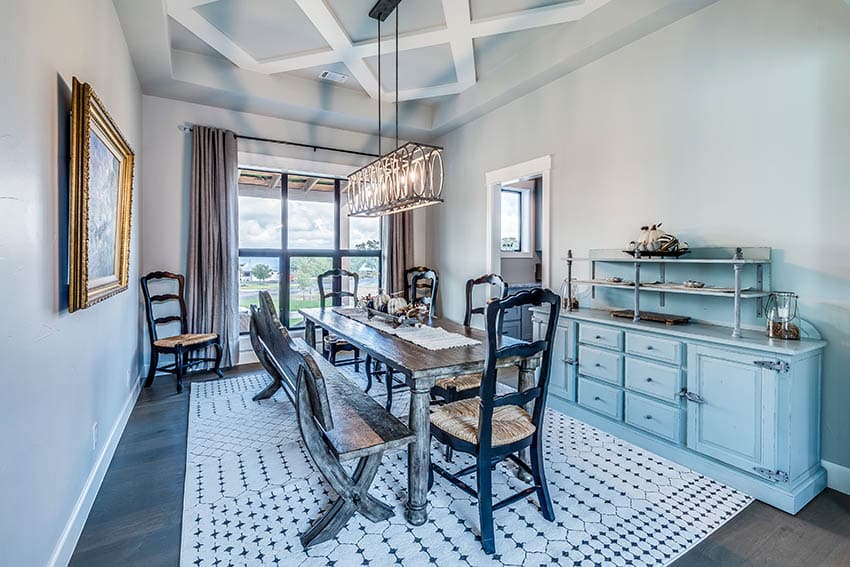
Can make a room feel more spacious – Due to the coffered ceiling’s indentations, it creates the illusion of a higher overhead and makes rooms feel more spacious.
Adds visual interest to a room – Coffered ceilings create a dramatic appearance especially when installed in an elaborate and decorative design pattern.
Customizable – The center panels of the feature are customizable in that they can have tiles, wallpaper, or their beams can be painted.
Reduces sound and echoes – The grid patterns help absorb sounds better than other styles and eliminate echoes. They can be the best choice for acoustics.
Increase home values – Coffered designs can increase the resale value of homes by a significant amount.
Cons
More expensive – Coffered ceilings are expensive to install, even for basic rectangular patterns, because they require professional installers who have advanced carpentry skills.
Expect to spend approximately $25 per square foot, and cost can increase with more elaborate patterns, higher-end materials, and additional lighting features.
Requires a high ceiling – Coffered designs require a high overhead since they can take up some overhead space.
May need more support – Incorporating real beams may require extra support to prevent the structure from collapsing.
Can make a low ceiling appear lower – There is always a risk of making a low overhead area look lower.
Differences Between Tray and Coffered Designs
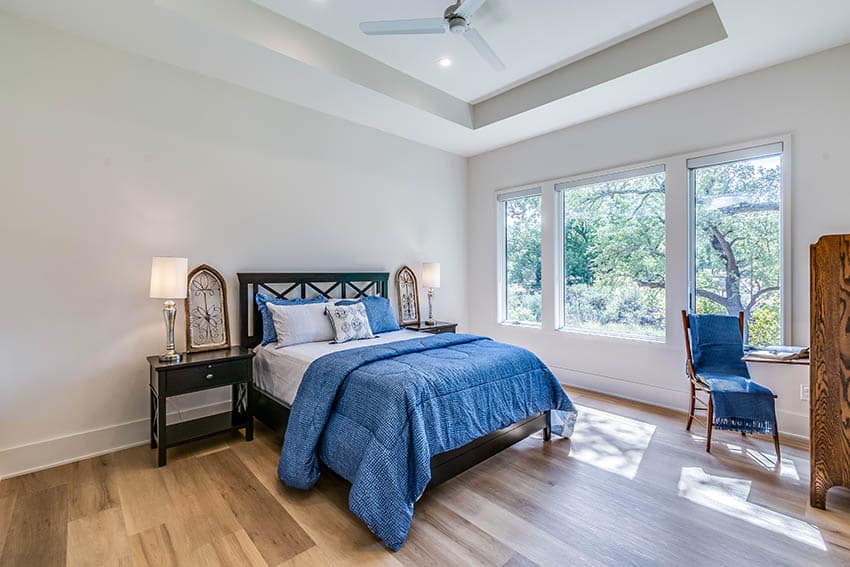
As far as overhead treatments are concerned, both tray and coffered ceilings have similar features, such as both have similar design elements, including recessed sections and geometric expressions.
Both types add depth and dimension to a room and have the same attributes when it comes to lighting and scale.
However, when comparing a tray to a coffered style they have several subtle and obvious differences that set them apart.
Coffered ceilings have a series of dropped beams that create a geometric grid, usually rectangular in nature but can also be shaped like hexagons and octagons. They have two primary elements of design – these are a crossed beam pattern and the infill panels that extend over between beams.
Tray styles, on the other hand, are made up of a single raised area in the center of a drop-down border that goes around the perimeter of a room. Usually, the shape of the tray structure reflects the shape of the room, although it can also take the shape of an oval or diamond.
A coffered surface has the effect of breaking up an interior space, making it feel more intimate, while tray surfaces make the room feel larger and more open and offer a much more lavish architectural style.
Coffered ceilings can be designed with a variety of materials, while tray ceilings are almost always wrapped in drywall and plaster and finished with crown molding.
Coffered styles can have various beam widths and grid dimensions. Unlike a tray, coffered overheads can take on various styles and aesthetics.
The cost difference between tray and coffered ceilings isn’t that wide of a cost gap; it will just differ widely depending on the materials being used and the design details incorporated in the interior construction.
What do you think of tray ceilings vs coffered ceilings? If you have a favorite type of overhead style, let us know in the comments. For more content like this, visit our gallery of shiplap ceiling designs.

