Beautiful Small Kitchen Designer Ideas You Can Use
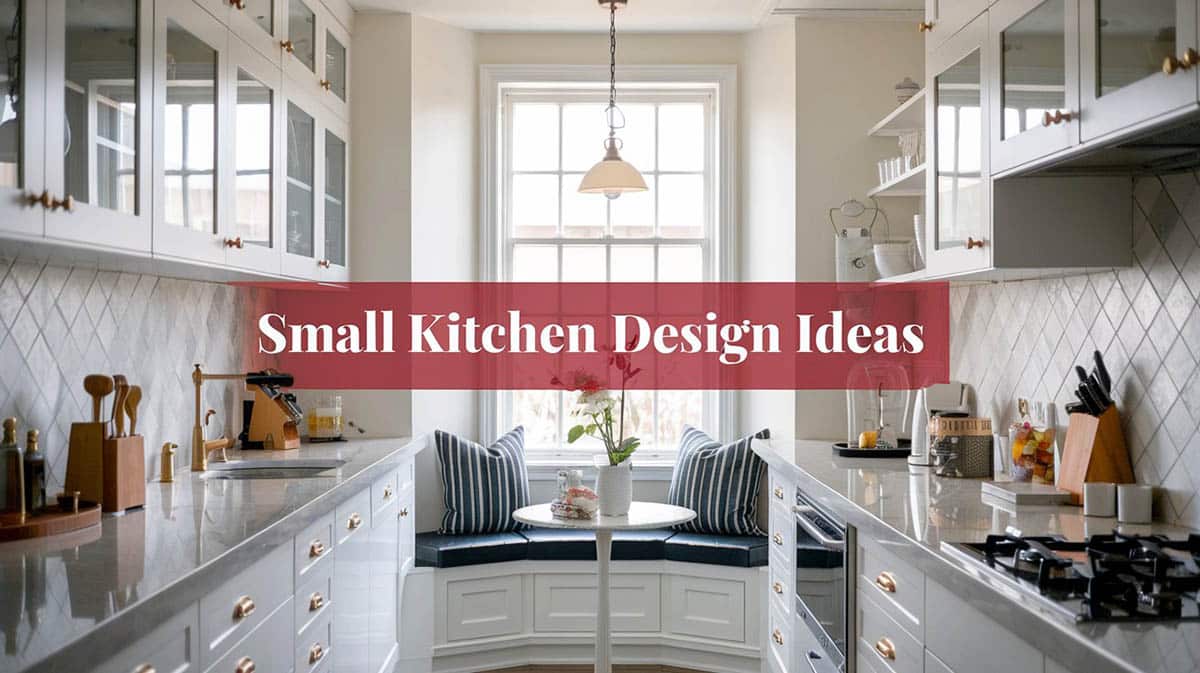
This gallery features beautiful small kitchen ideas from a variety of design styles. These decorating pictures showcase different layouts to help you get the right look from a tiny space.
Small Kitchen Designs
With a small kitchen, it’s very important to have a design that maximizes storage space and blends functionality and style. Here are some of the best ideas to use in your home:
Use a slim‑profile island to enhance counter space: When floor area is tight, think of the island as a multifunctional galley table rather than a full‑depth block. An 18‑ to 24‑inch‑deep island fitted with narrow drawers, a pull‑out spice rack, and an overhanging breakfast ledge delivers prep space, storage, and casual seating without impeding the aisle. Choosing a waterfall edge in the same countertop material visually thins the profile even further.
Light‑color cabinets can help a tiny space look larger: Pale finishes bounce light around the room, but the real designer trick is using a shade or two of the same hue for walls and millwork to blur the boundaries of the cabinetry. Matte lacquer, light‑reflective acrylic, or even a soft white oak veneer keeps things bright while still giving you textural depth.
Remove small appliances from counters to cut down on clutter: Install an “appliance garage” at counter height with a lift‑up or tambour door so the toaster, blender, or coffee machine can live in plain sight but slide out of view in seconds. If custom cabinetry isn’t in the budget, add a deep roll‑out shelf inside a base cabinet and run an interior outlet so cords stay hidden.
Hang pots on the wall or above an island to conserve cabinet space: Opt for a streamlined rail system rather than a bulky pot rack. Mount the rail just below the upper cabinets or along an unused side wall and mix in attractive utensils and cutting boards so the display feels intentional, not cluttered. Stainless‑steel or matte‑black rails echo modern hardware; brass warms up cottage and farmhouse schemes.
Mirrored glass on cabinets helps open up the space to give it the appearance of being larger: Antiqued mirror inserts scatter light while masking fingerprints better than a true mirror finish. For a subtler effect, fit just the center row of uppers with mirrored panels and keep the rest solid. The reflection adds depth without turning every door into a mirror.
Add excitement through the use of accent colors and textures: A high‑contrast backsplash—think deep indigo zellige tiles against white cabinets—creates a focal point that draws the eye upward, making walls feel taller. Limit the bold color to one vertical plane and repeat it in small accessories (bar stools, dish towels) so the palette feels cohesive instead of busy.
Taking the doors off the cupboards and painting the inside is another way to draw the eye to expensive glassware: Paint or wallpaper the cabinet backs in a saturated or patterned finish that echoes the backsplash. A stripe, grass cloth texture, or metallic foil turns everyday shelves into a display niche. Add a thin LED strip along the interior side panels to spotlight collectibles after dark.
Elegant light fixtures can really enhance the look of a small space: Try a small chandelier or mini pendants to give the room some pizazz
In tight kitchens, scale matters: choose fixtures no wider than one‑third of the island’s width. Clear or open‑cage designs keep sightlines unbroken, and dimmable LED bulbs let you switch from bright prep lighting to soft mood lighting for dinner.
Add a stove‑side dining space if you don’t have room for a traditional dining room: A flip‑down butcher‑block ledge attached to the end of a run of base cabinets doubles as a breakfast perch and extra prep zone. Pair it with slim, backless stools that tuck fully underneath. If you’re renovating, extend the countertop a continuous 10–12 inches past the range to create a seamless ledge without additional supports.
Leverage vertical real estate: Full‑height cabinets or open shelves reaching the ceiling free lower cupboards for everyday items and keep seldom‑used pieces up high. Crown the run with concealed LED tape to wash the ceiling in light and visually lift it.
Choose integrated or panel‑ready appliances: Dishwashers and fridges that accept cabinet panels disappear into the millwork, making the footprint read as one continuous surface. For microwaves, slot a compact model into a base‑cabinet drawer or tower to reclaim counter space.
Opt for sliding or pocket doors: Where a standard swing door would eat into the kitchen, replace it with a barn‑style slider or recess it into the wall. The change can open several square feet—enough room for a rolling cart or a recycling center.
Hide clutter in a “command niche”: Carve out 8–10 inches of wall depth between studs near the entrance for a shallow cabinet with a pin board, USB outlets, and a drop zone for mail. Removing visual mess at the doorway instantly makes the kitchen feel calmer and larger.
Keep floors continuous and large‑format: Use the same flooring material from adjoining rooms to blur transitions, or lay 12×24‑inch porcelain tiles in a herringbone or stacked pattern. Fewer grout lines trick the eye into reading a larger expanse.
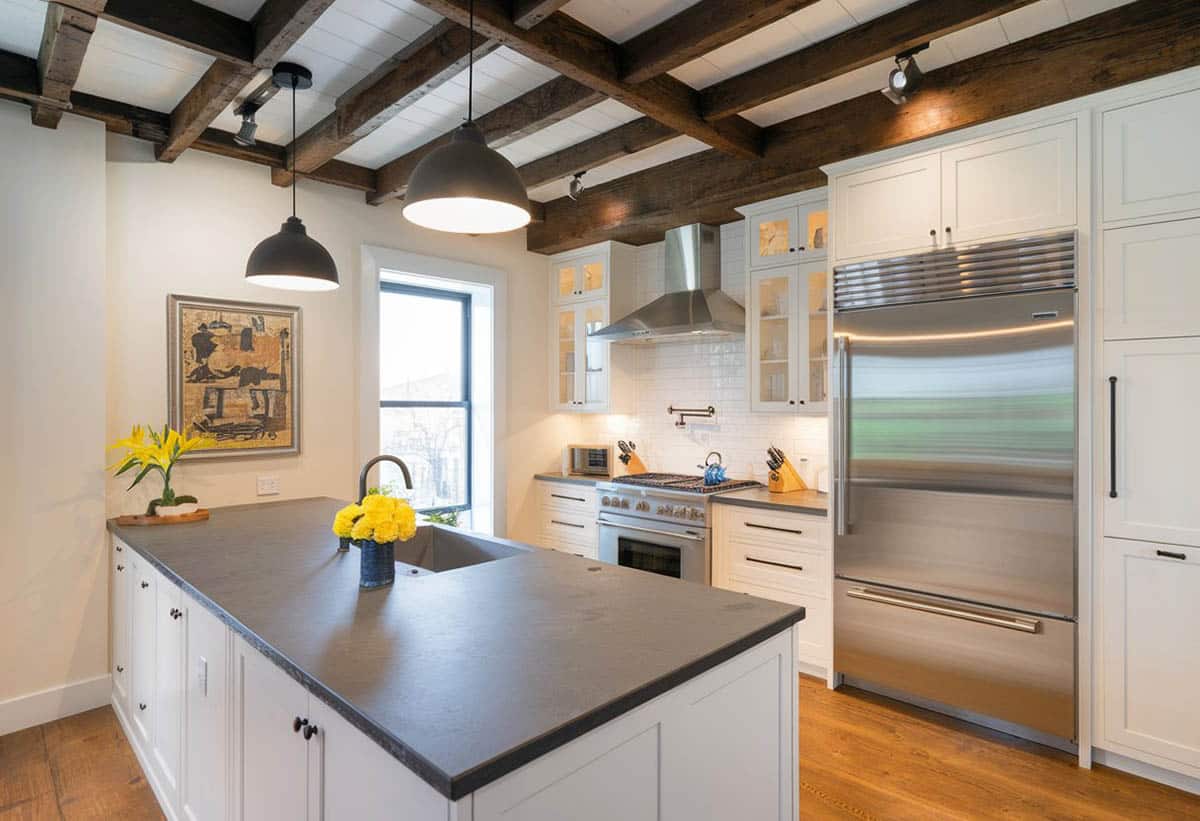
The small kitchen shown in the picture above has a refreshing combination of rustic elements and modern transitional style. The cabinets and walls are all white, and the backsplash uses white marble subway tiles for that clean look typical of modern transitional style. The rustic weathered wood beams on the ceiling add more texture and personality to the space, making it look more interesting.
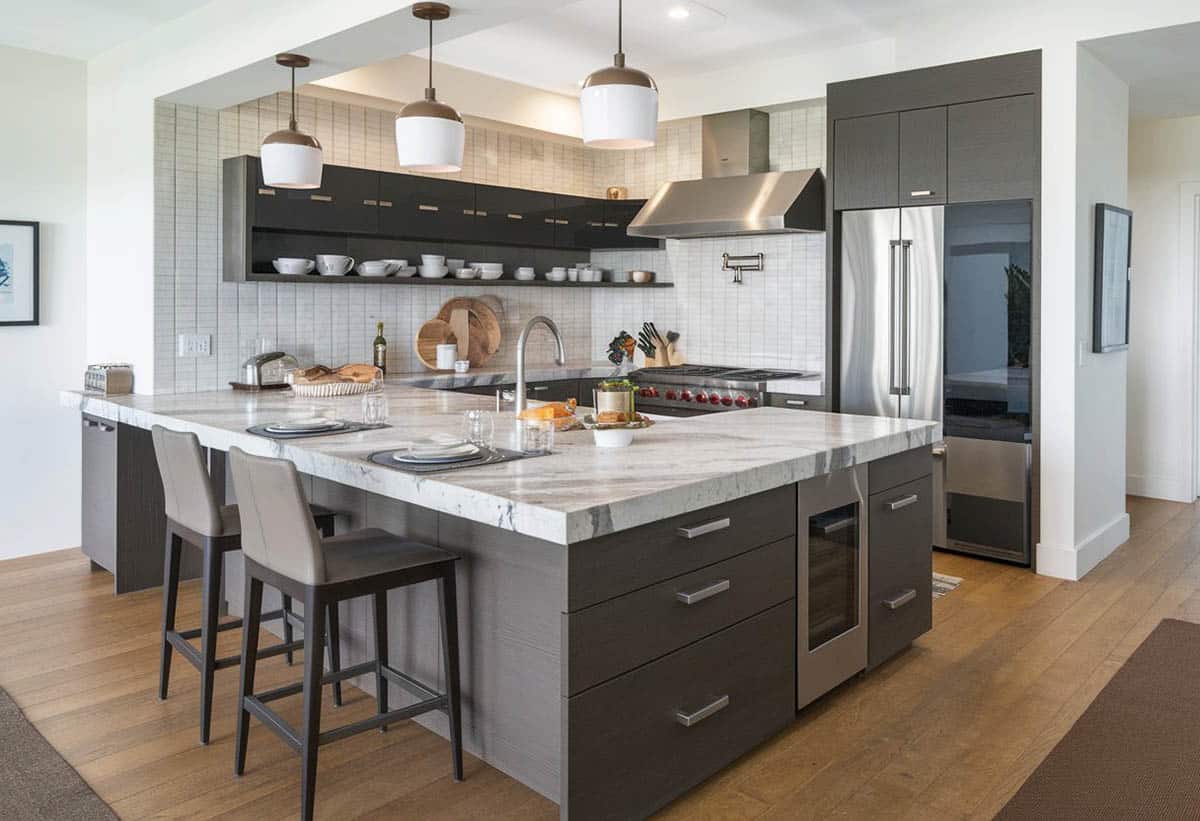
Space and functionality must be carefully balanced through creative solutions when designing a small kitchen. As KitchenDistributors points out, multi-functional furniture and appliances allow homeowners to optimize a limited area. Compact all-in-one appliances take up less room yet still provide essential capabilities.
Islands with storage space integrated into the design serve multiple needs, but to be practical, they must be at least four feet long and two and a half feet wide. Through thoughtful planning, even the most modest kitchen can deliver outstanding utility.
Efficiently using the limited space, this design focuses on creating sufficient storage space with a good balance of sufficient preparation space. The dark oak veneers look gorgeous on the paneled cabinets and stand out nicely against the light yellow walls. White soapstone counters and white mosaic backsplash balance gives a clean and bright-looking surface to the area as well. Since this design is U-shaped, one counter also doubles as a bar counter, mostly used for smaller, more casual meals.
Small Kitchen Layouts
Your small kitchen layout should be configured for maximum functionality and style. Positioning appliances and cabinets opposite each other and opting for full-height cabinets are both great ways to maximize an area with limited space.
When designing a small kitchen, consider adding bar-style seating to maximize space, advises Kristin Hohenadel of The Spruce. To maintain workflow, opt for a wheeled kitchen island sized appropriately for the room. Alternatively, substitute an island with a movable work table. Banquette corner seating or a round, edgeless table maximize seating while allowing easy movement around a modest kitchen.
Homeowners should optimize kitchen layouts, according to Amanda Garrity, by repurposing undersized or difficult spaces. For example, transforming unused corners or unusual niches to gain more storage or counter area. Compact kitchen designs especially benefit from this savvy adjustment. Finding possibilities amid limitations helps households fully utilize existing square footage.
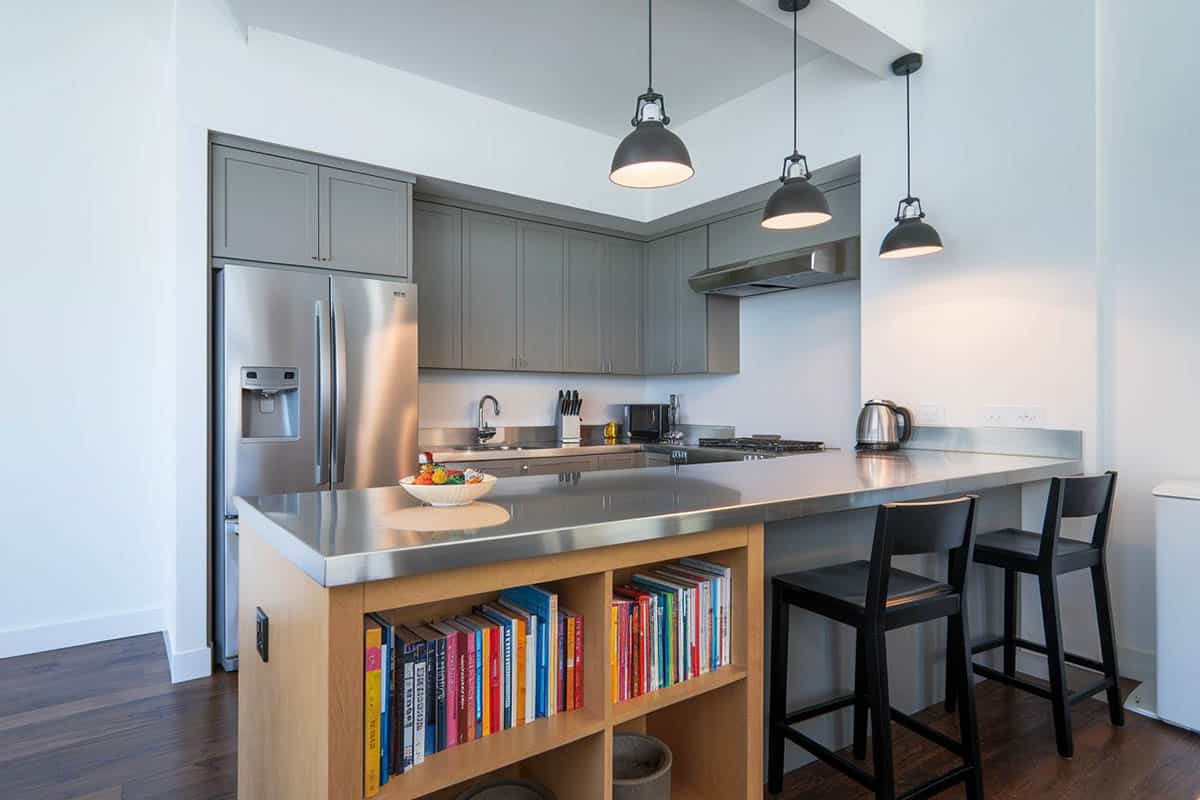
Brushed stainless steel countertops add a very modern look to this small kitchen despite its use of paneled cabinets. The stainless steel counters provide a hygienic, easy-to-maintain, and smooth surface for food preparation, which makes it a very functional design aspect of the kitchen. The combination of gray cabinets and smaller black elements gives a subtle contrast and variety to the finishes as well.
Related Kitchen Island Design Galleries You May Like:
Ultimate Kitchen Planning Guide – Kitchen Islands with Seating

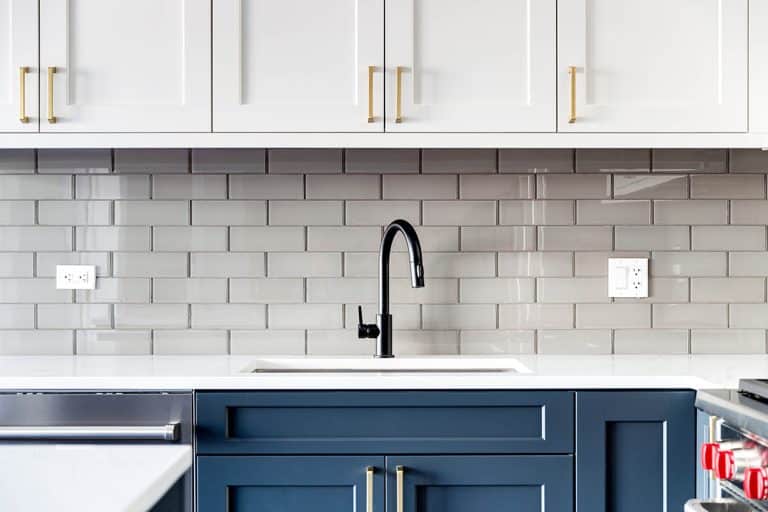
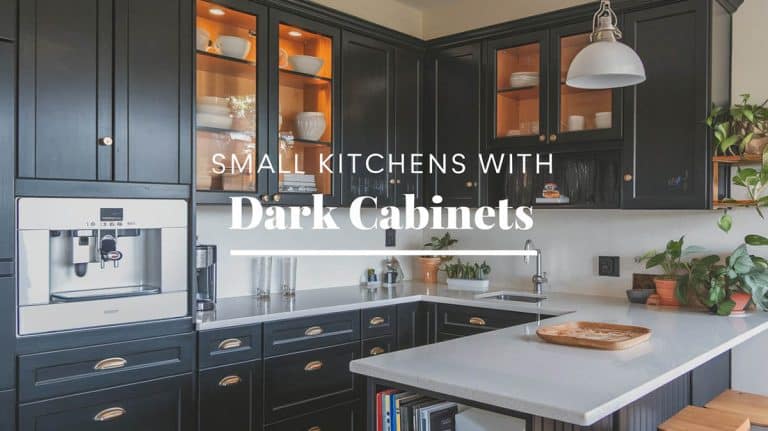
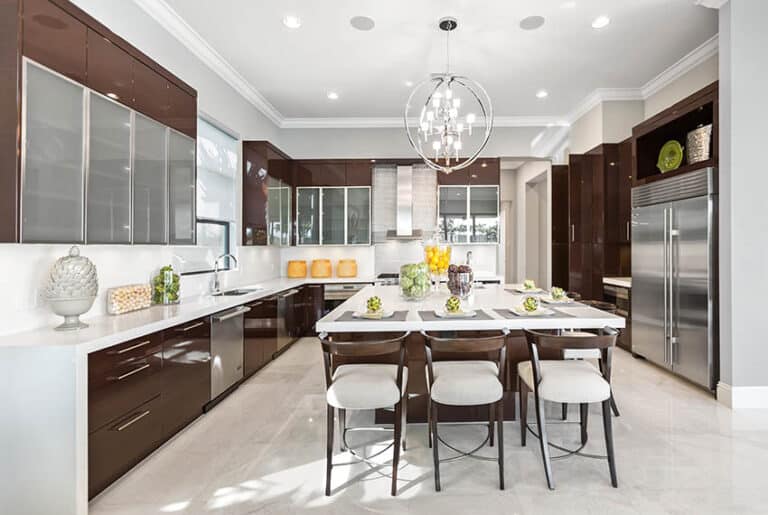
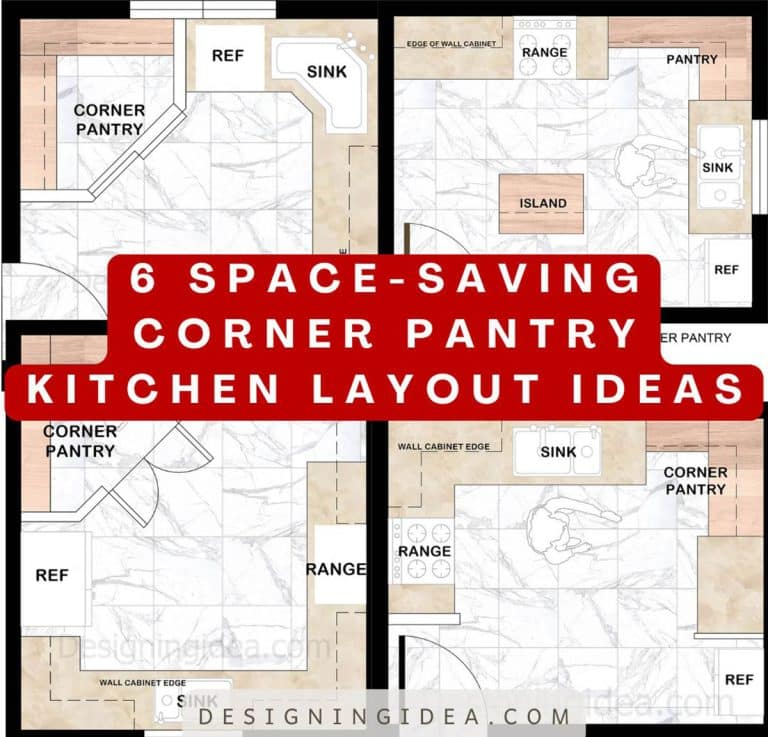
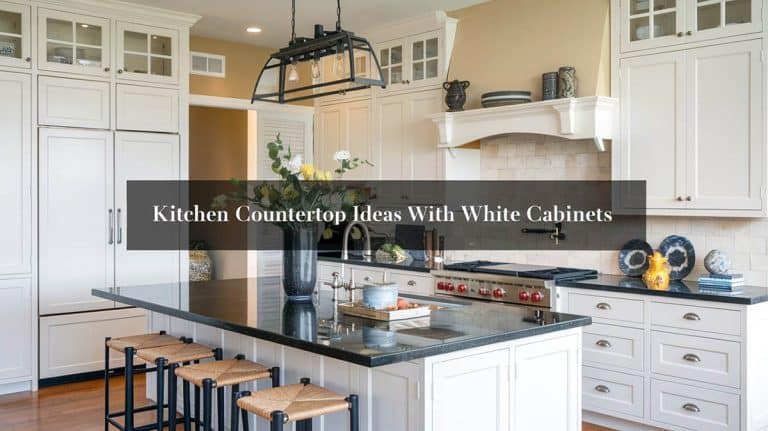
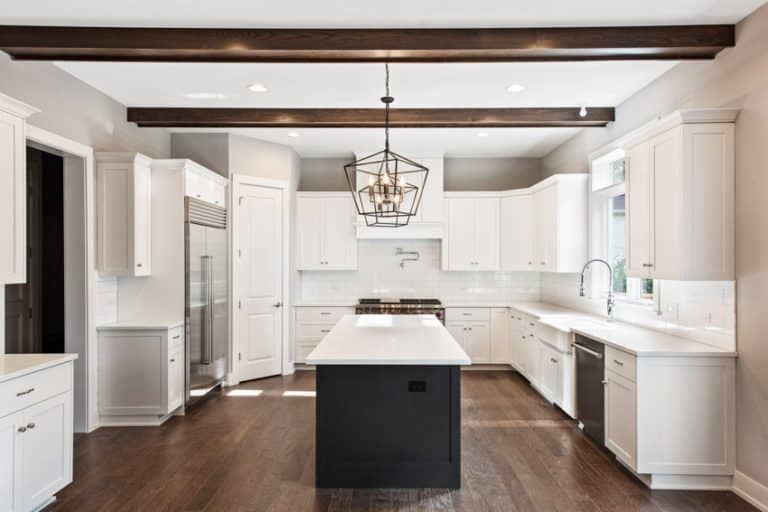
I came here looking for ideas for my small German Kitchen. I had to laugh at most of the photos, you describe as small spaces. By German standards, any one of these kitchens would be considered moderately large! Lets try a kitchen that is seven feet, by eight. That is a standard small apartment kitchen here in Germany. I did get some ideas however. But please don’t call these “small kitchens”!