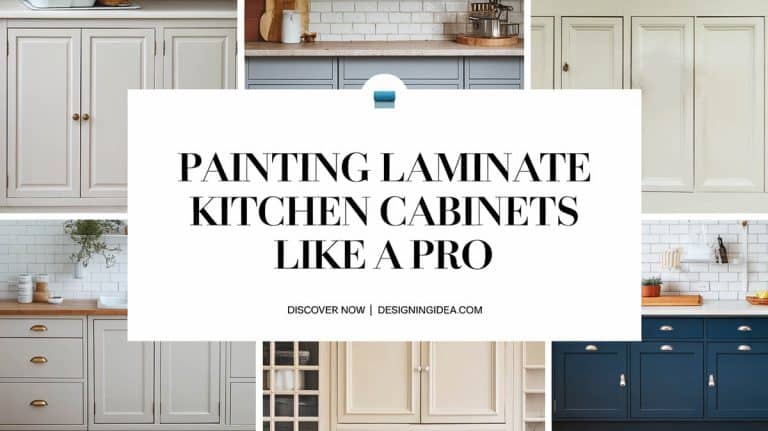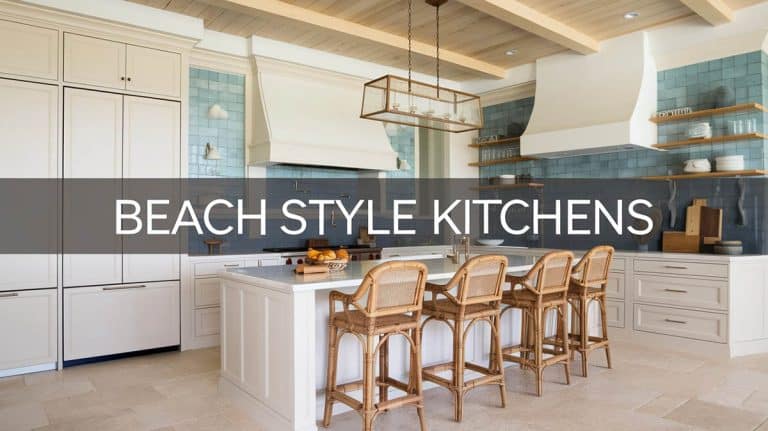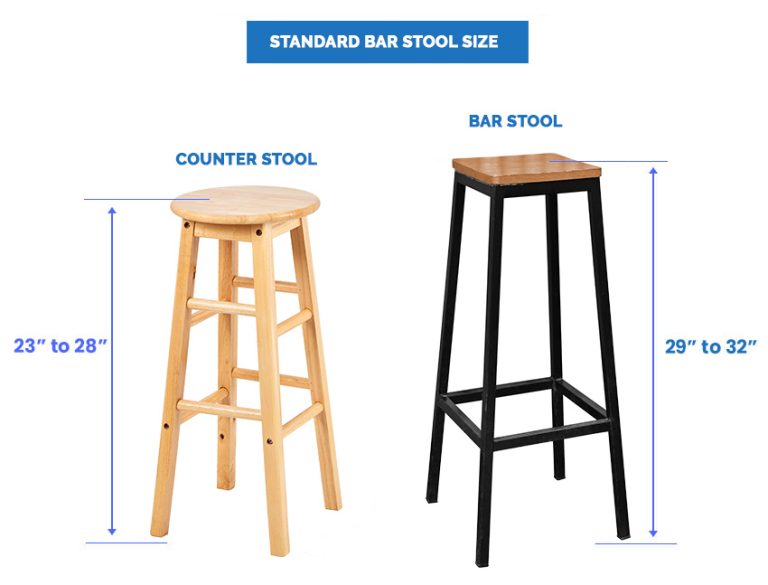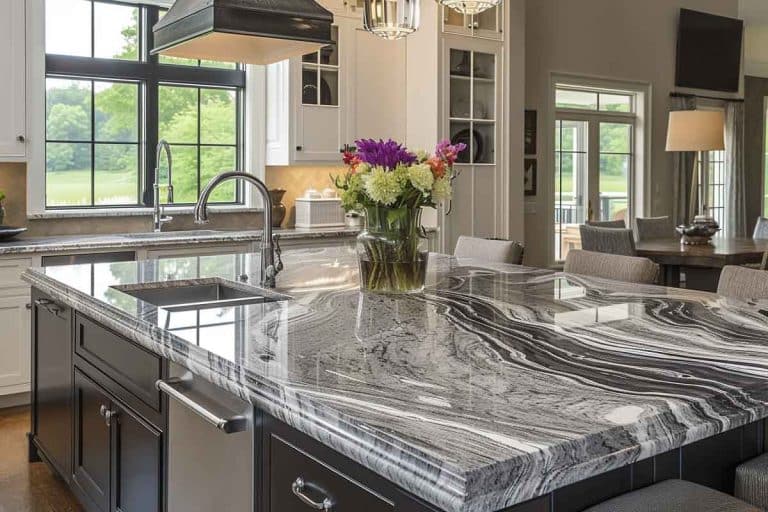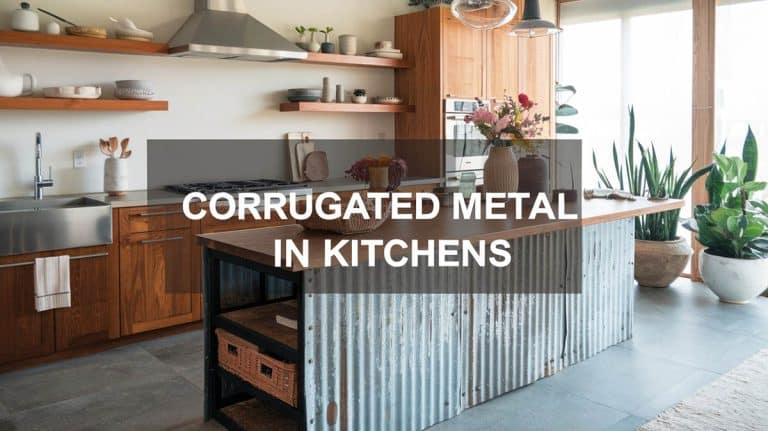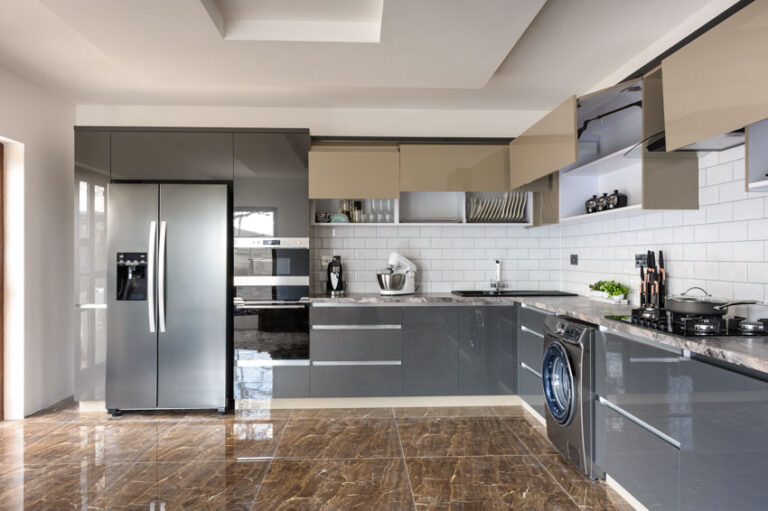Designer Ideas To Create Stunning Small Galley Kitchens
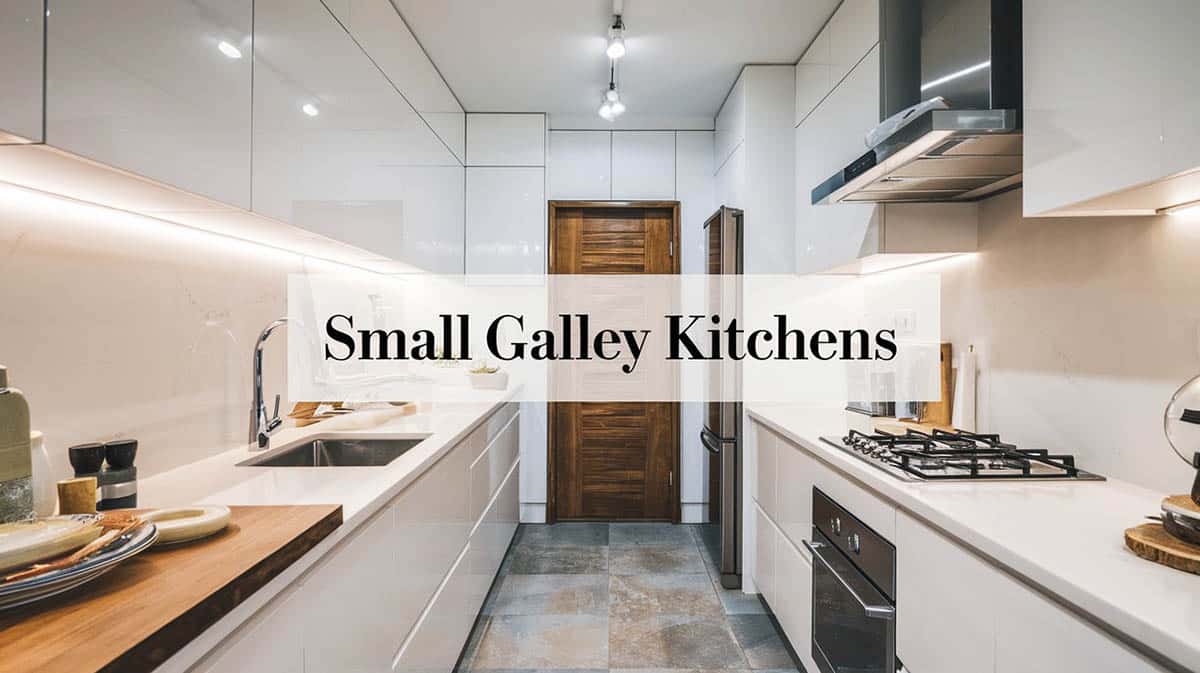
Small gallery kitchen layouts are popular in many apartments, condos, and small or older home designs. Below, you’ll find galley kitchen ideas for placing cabinets, lighting, and appliances to make the most of a compact kitchen space. Maximizing the space of a small galley kitchen can be a challenge. Several classic interior design ideas can help your space feel and look bigger.
Use light color cabinets – White cabinets are more light reflective and can help give the appearance of a larger space. To avoid a flat, clinical look, layer different white or pale neutrals with subtle undertones (ivory, dove gray, or pale greige). Add depth by mixing finishes—e.g., matte upper cabinets paired with a satin‑sheen island face—so light bounces multiple ways without overwhelming the eye. Finish the look with slim, low‑profile hardware in brushed nickel or matte brass to keep sightlines clean.

Upload a photo and get instant before-and-after room designs.
No design experience needed — join 2.39 million+ happy users.
👉 Try the AI design tool now
Choose a low‑contrast color theme – Kitchen designs with little variation in the color of the cabinets, walls, counters, and flooring can be cohesive and help a small space look larger. Select different colors that are side by side on the color wheel and provide complementary shades. Extend the wall color onto the ceiling (or at least use a half‑strength tint) to erase the horizon line that makes rooms feel boxed in. If you prefer a hint of contrast, introduce it through easily swapped accents—linen café curtains, a runner, or countertop canisters—so the backbone of the palette stays visually seamless.
High gloss cabinets – High gloss cabinetry offers a clean look that also reflects light to keep things light and bright. Pair super‑glossy doors with low‑sheen, soft‑touch counters such as honed quartz or soapstone for tactile balance. Opt for handle‑less push‑latch doors or continuous finger pulls; their uninterrupted planes maximize the mirror‑like effect and make narrow walkways feel less crowded.
Use reflective backsplash – Mirrored or reflective‑style kitchen backsplash can help reflect natural light and give the feeling of a larger space. Antique‑finish mirror tiles or reeded glass add reflection without showing every smudge. Install the backsplash all the way to the ceiling on the window‑less wall: the higher vertical run draws the eye upward, elongating the room while doubling the sparkle.
Open shelving – Using open shelving without doors or glass‑faced doors can offer depth perception and give the appearance of more room. Keep the lowest shelf only 12–15 inches above the counter so everyday items remain reachable, then graduate higher shelves in shorter vertical increments to accentuate ceiling height. Stick to a tight color story for displayed dishes—two neutrals plus one accent shade—to prevent visual clutter.
Use larger mosaic tile backsplash – Small design or complicated mosaic tile can make the design look too busy. Try using a basic‑design backsplash tile to help a kitchen feel bigger. Large‑format subway tiles (e.g., 4 × 12 inches) laid in a horizontal stack bond emphasize the room’s length, a classic galley advantage. Choose a grout color within one shade of the tile to minimize grid lines and maintain an unbroken surface.
Maintain clutter‑free counters – A popular counter space‑saving measure is to have your microwave built into your cabinetry. Another idea is to remove all small appliances from the counter area and store them in a garage or pantry until they are needed. Install an under‑cabinet plug‑and‑play rail with interchangeable modules (spice rack, knife magnet, phone dock) so essentials stay off the work surface but within easy reach. Add a flip‑down prep shelf at the end of the run for extra chopping space that tucks away when not in use.
Get as much natural light as possible – Installing a skylight or maximizing the amount of natural light coming into the kitchen can drastically improve the feel of a small space. You’ll also want to put in plenty of ambient and task lighting to ensure your kitchen has adequate lighting for any time of day or night. Layer lighting on three circuits—ceiling spots for ambient, LED strip lights under uppers for tasks, and toe‑kick LEDs for soft nighttime navigation. Choosing fixtures with a color temperature of 3000 K keeps whites from looking blue while still feeling bright and fresh.
Integrated appliances – Panel‑ready fridges and dishwashers let cabinetry read as one continuous wall rather than a patchwork of different depths and finishes.
Slimline hardware & fixtures – A shallow apron sink (8–9 inches) paired with a compact, pull‑down faucet frees up cabinet depth for larger pots.
Vertical storage hacks – Fit a pull‑out spice rack or baking‑sheet slot into the 6‑inch gap beside the range; mount a rail system with S‑hooks above the backsplash for ladles and strainers.
Pocket or sliding entry door – Replacing a swing door with a pocket door removes a major traffic obstacle and gains up to 10 square feet of usable floor area.
Convertible peninsula – If a full island won’t fit, a 12‑ to 15‑inch‑deep, pull‑out peninsula on casters can double as breakfast bar, extra counter, or serving station and tucks away when the cooking’s done.
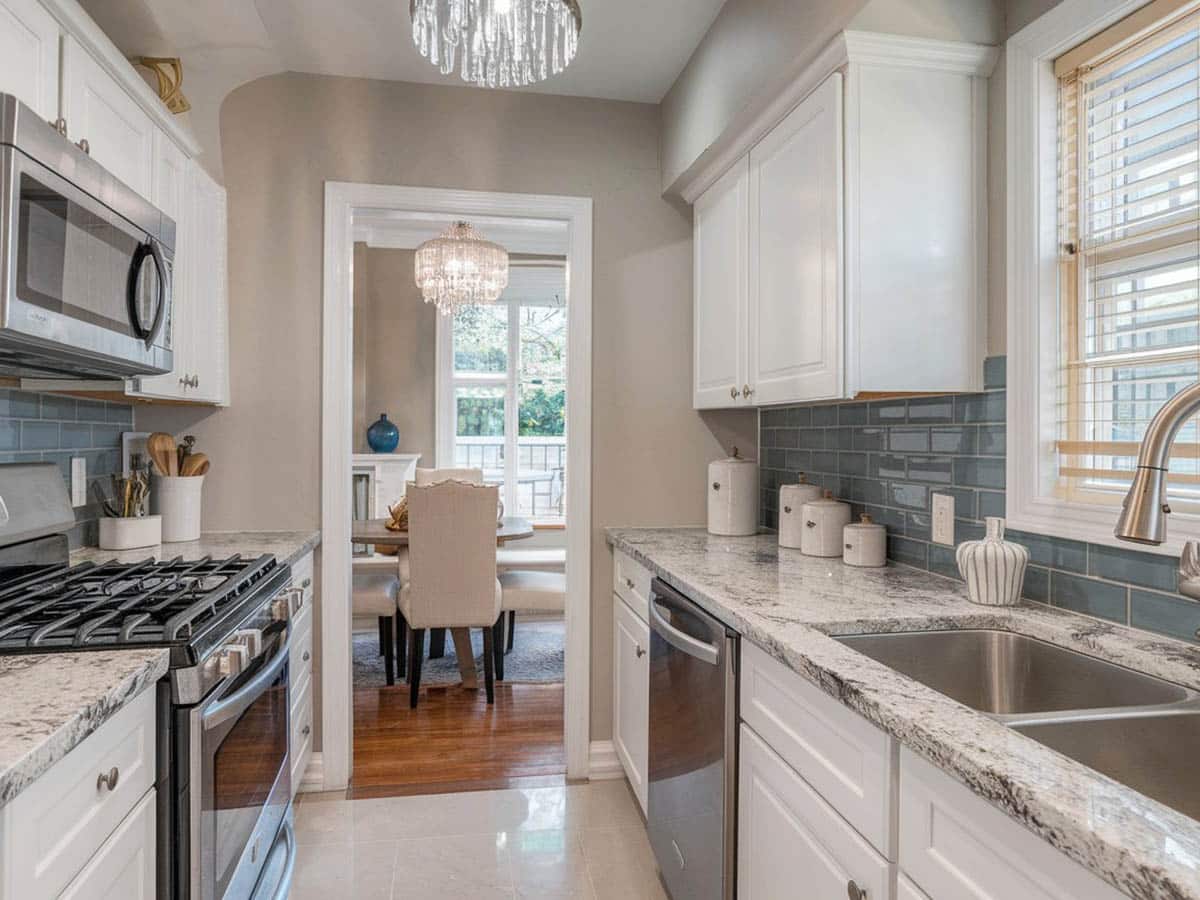
This tight galley kitchen is made wider thanks to the linear illusion created by the cool grey-green subway tiles along its backsplash and light grey walls. The crystal chandelier at its center illuminates the grey travertine tiles in a coursed ashlar layout and the Juparana Delicatus granite countertops. Plain white cabinets and a door frame leading to the trendy living room complete the retro modern look of this kitchen.
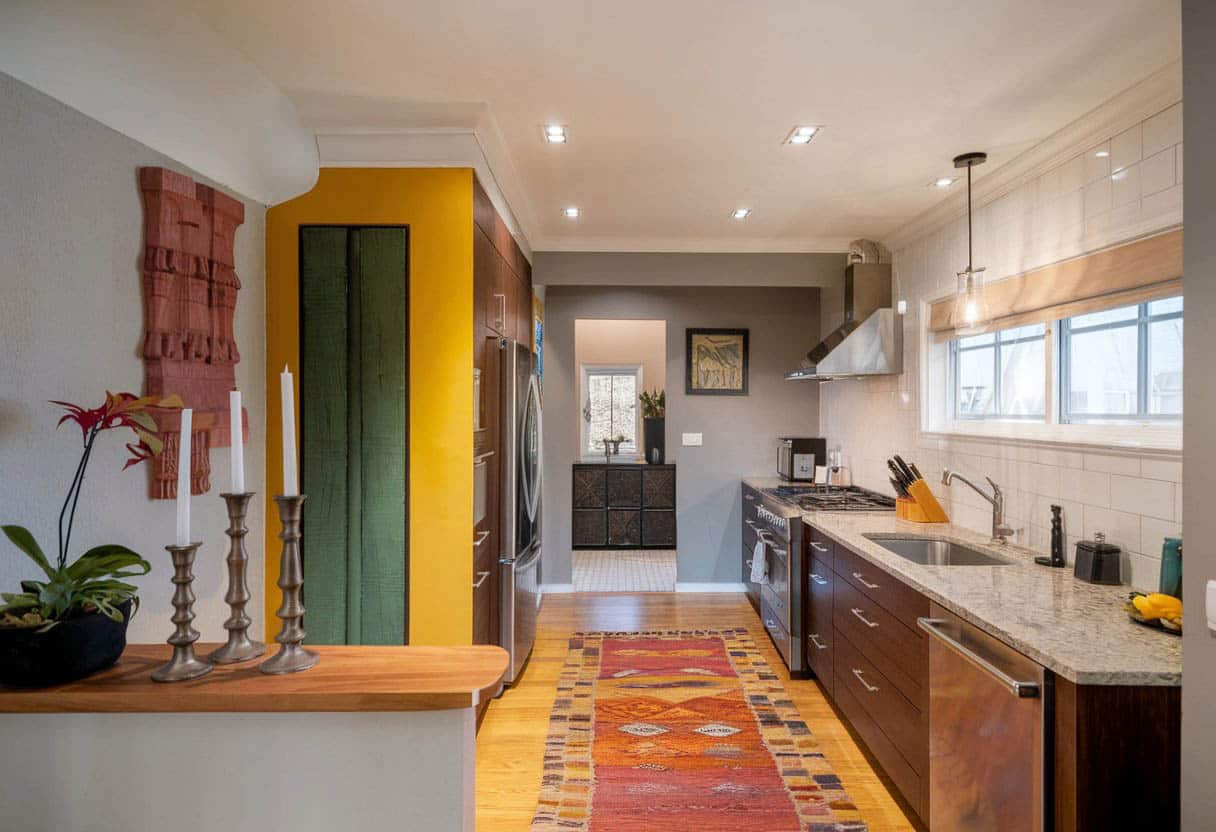
With a mix of eclectic elements in this kitchen, such as the yellow accent wall with embossed illustrations and the patterned throw rug running along its center, the other finishes needed to be a bit more subtle. A reclaimed wood platform on a grey foundation serves as the entrance to the galley kitchen, whose back wall, decked in limestone, faces a wall of recessed wooden cabinets and a stainless steel refrigerator. The back wall is in grey, complementing the varied finishes in this kitchen, including the pink granite countertop.
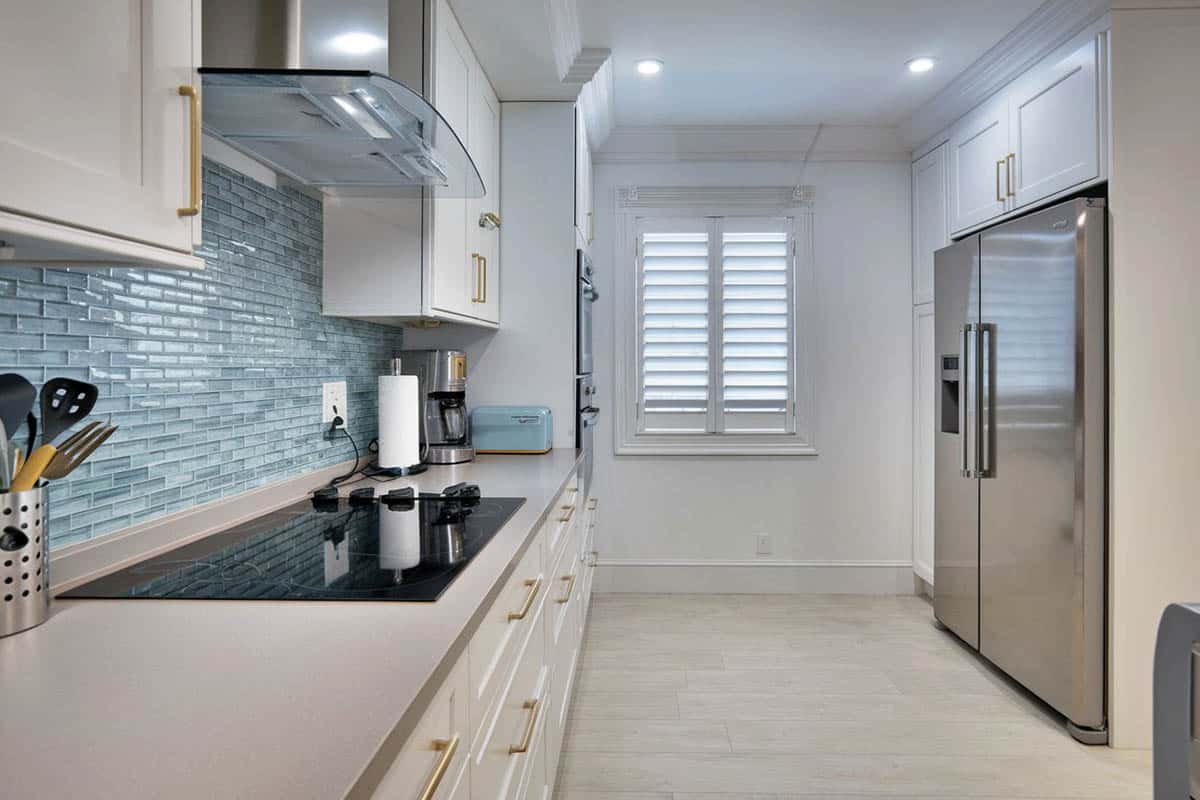
Cool tones of grey are used in this modern-style, wide galley kitchen, starting with the pale-grained engineered wood flooring. Moving upwards, the minimalist paneled drawers feature a chrome-finished bar, and the speckled gray solid-surface counters create an interesting dynamic with the blue glass mosaic tile backsplash. A shuttered window centered towards the end of the galley brings in natural light and provides a classic accent to the kitchen’s modernity.
Related Kitchen Island Design Galleries You May Like:
Small Kitchen Ideas – Galley Kitchen Designs – Compact Kitchen Ideas – Small Modern Kitchens

