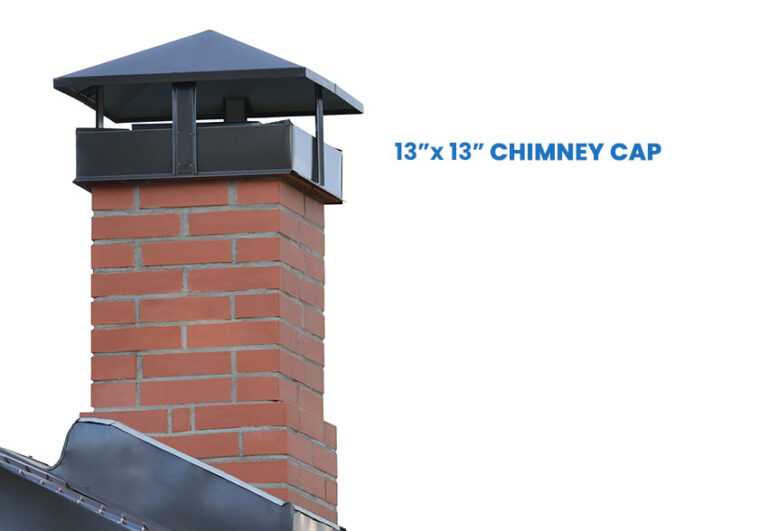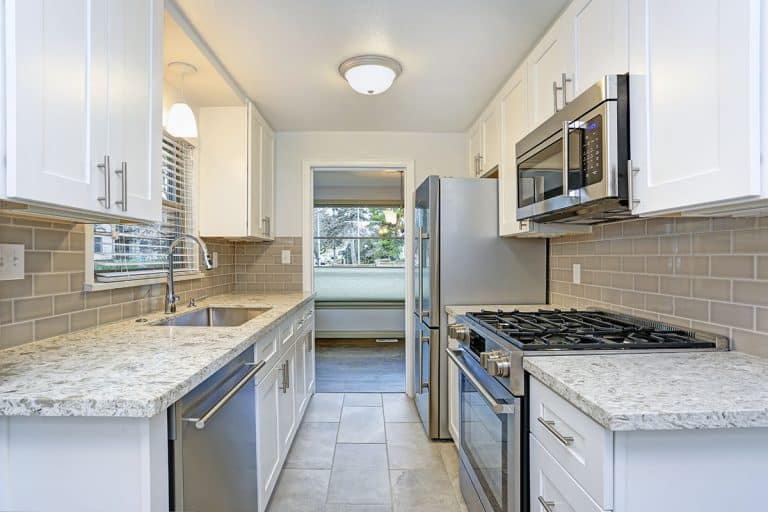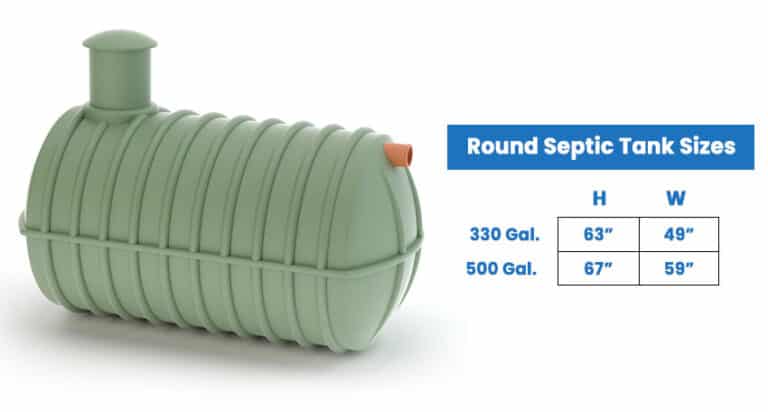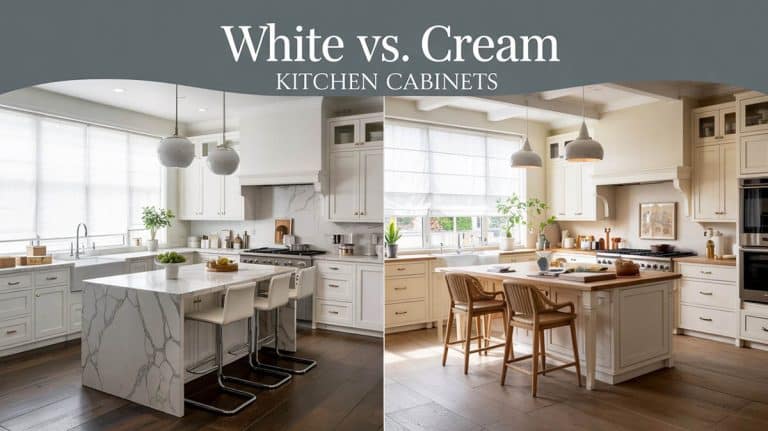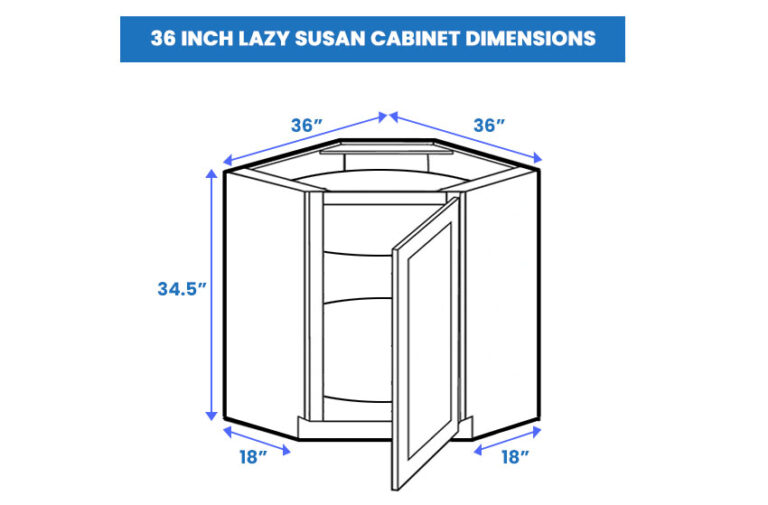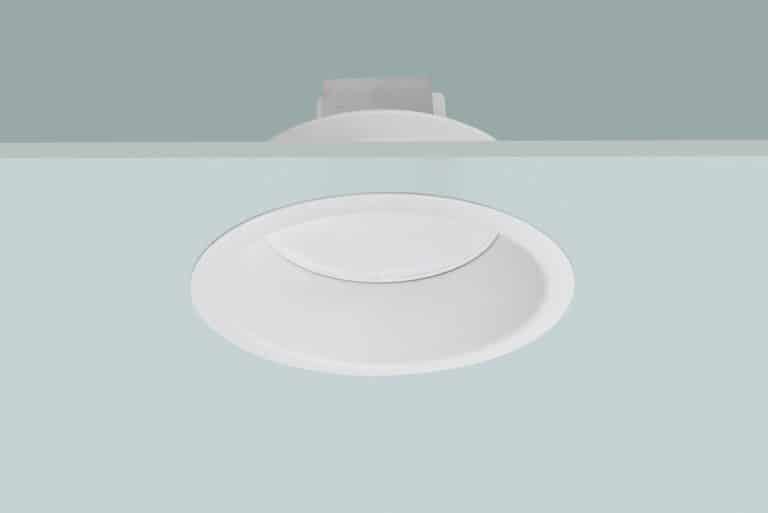5 Essential Steps to Accurately Size Cabinet Doors
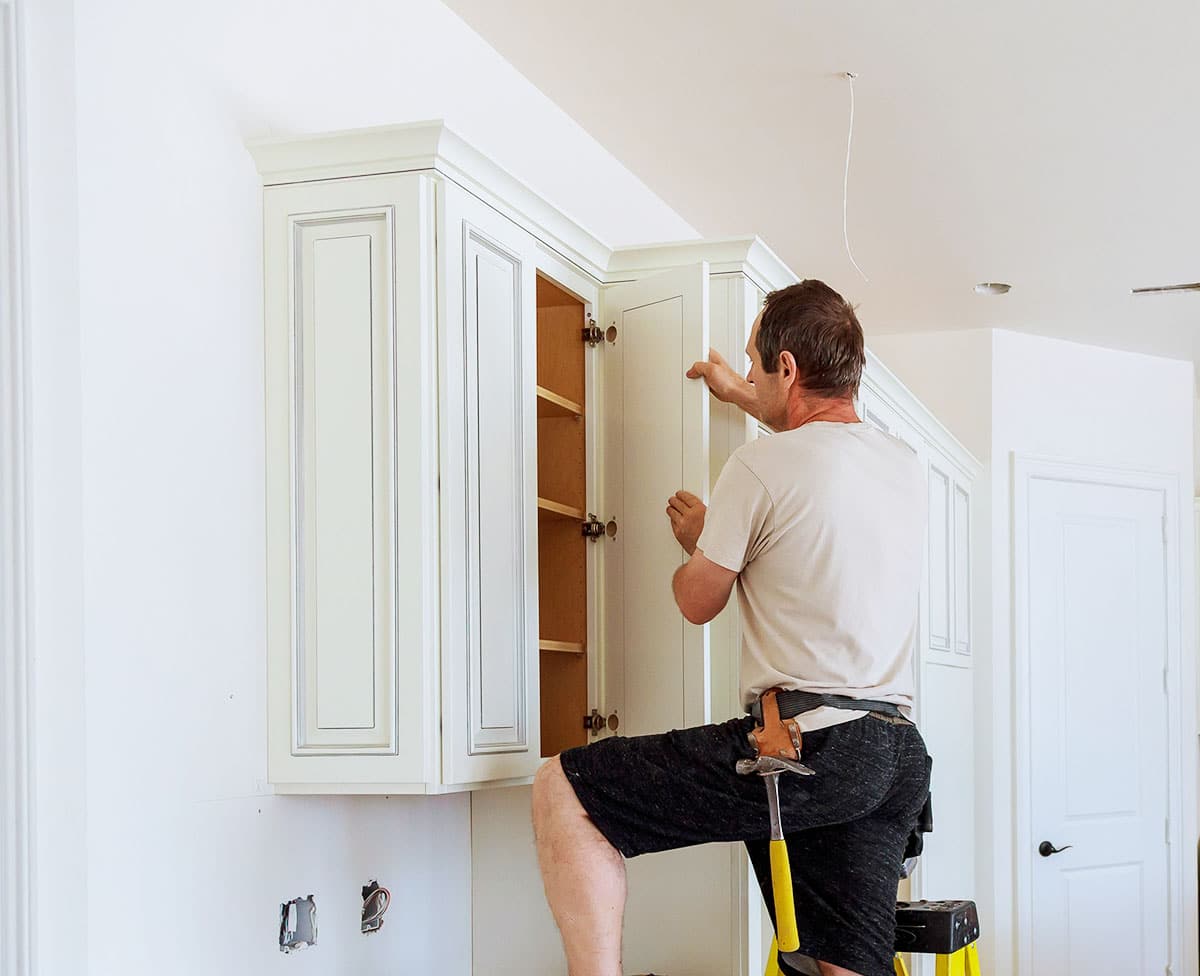
Replacing cabinet doors is easy if you have the correct size. That’s why some homeowners prefer a carpenter-fabricated custom furnishing to prefabricated commercially available options. With these you won’t have size concerns. Nevertheless, knowing how to size cabinet doors is important to get a perfect fit.
How to Measure for Cabinet Doors
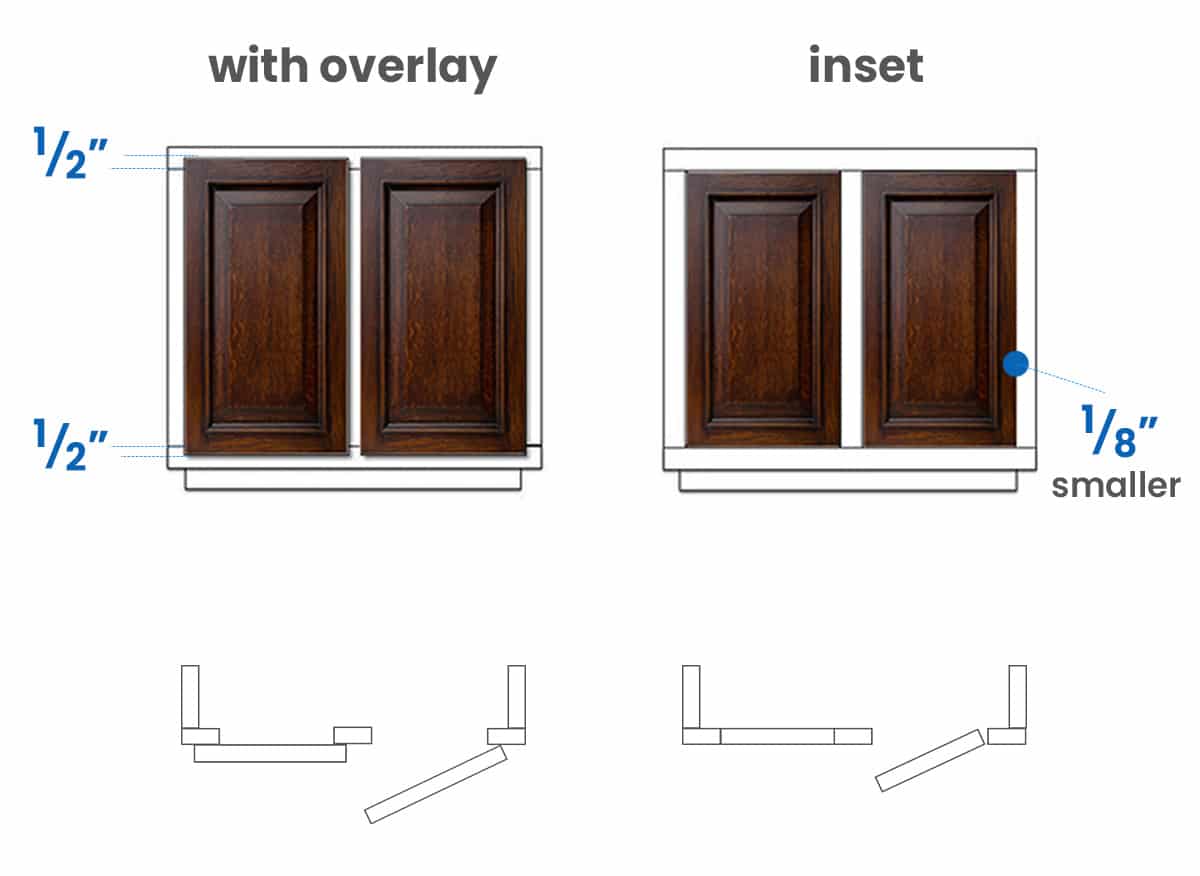

Upload a photo and get instant before-and-after room designs.
No design experience needed — join 2.39 million+ happy users.
👉 Try the AI design tool now
Determining the correct size cabinet door is easy. You only need a few materials to make several decisions. Here’s how.
• Prepare the materials.
Getting all materials ready and accessible is always sound practice on any home improvement project or endeavor. You don’t want to stop what you’re doing simply because an item is unavailable. That’s a waste of time, not to mention effort.
You need a good-quality tape measure with high-accurate measurements to the 1/16th of an inch. This requirement is crucial because even a fraction of an inch off-mark can be disastrous to the project. Although you can use a standard ruler, tailor’s measuring tape, or a yardstick, a worker’s tape is ideal.
An assistant can come in handy when measuring cabinet doors. You can measure the opening and other structures and dictate the values to a helper. The assistant can jot these instead of you writing the measurements individually. A helper can validate measurements to ensure you don’t mess the math.
• Remove the cabinet door. This step is optional. However, contractors and carpenters recommend removing the cabinet door or doors you want to replace to ensure accurate measurements. It also makes working on the cabinet more convenient because you don’t have a door hitting you every time you measure the opening’s edges.
Open the door and find the hinge. You should see a mechanism that allows you to remove the panel without requiring any other tool. If yours doesn’t have this feature, look for hardware securing the door to the hinge. It could be a screw, which you need to loosen with a screwdriver.
• Determine the cabinet door’s overlay. Most compartment doors have an overlay. These panels create a more uniform look for the cabinetry, allowing adjacent sections to look identical in size. Overlays produce overhanging sections relative to the door.
You can expect the overlay to be slightly larger than the opening. Most cabinets have a ½-inch wide overlay, although some doors can have edges extending 3/8 to an inch from the cabinet opening.
If the door has an overlay, return it to the opening to ensure accurate measurements. Have the assistant hold the door while you mark its outer edge on the cabinet frame next to the hinge. Remove the panel and extend the tape measure from the pencil mark to the opening’s adjacent edge. That’s the overlay width.
You can forget this step if your cabinet door is an inset type.
• Measure a single cabinet door. Cabinets are like boxes with left-to-right (width), top-to-bottom (height), and front-to-rear (depth) dimensions. However, since you will only replace the frontage, only the cabinet’s width and height matter.
Place the tape measure’s tip on the cabinet’s left inside edge and extend it to the right. Note the measurement and strive for accuracy up to 1/16th of an inch. Next, measure the gap between the opening’s uppermost inside edge to the bottom section.
Add the overlay measurement to the cabinet opening’s height and width values. For example, suppose the opening measures 25 inches high and 15 inches broad. The final cabinet door size will be 26 inches by 16 inches.
Inset cabinet doors have a different formula, but you must still measure the opening’s breadth and height. Instead of adding an overlay value (i.e., 1, ½, or 3/8 inches), you’ll subtract 1/8th of an inch from the dimensions.
For the same example above, you will need a 24 3/4-inch by 14 3/4-inch door. That’s ¾ of an inch because you’ll subtract 1/8 of an inch from the door’s left, right, top, and bottom edges. Visit our inset vs overlay cabinets here.
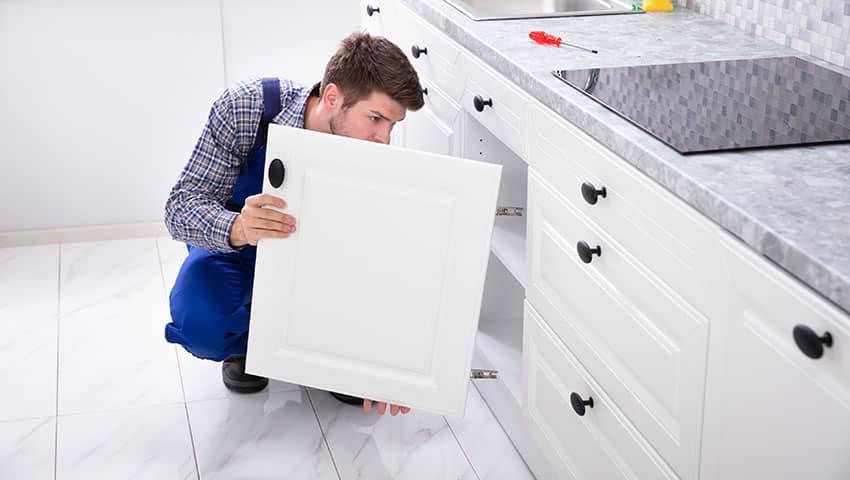
• Measure a double-door cabinet. Measuring the doors of a two-door cabinet is nearly identical to a single-door version. You must leave space between the two door’s inside edges (where the two panels meet when closed) to ensure they don’t bang into each other.
Determine the cabinet opening’s side-to-side and top-bottom dimensions. Next, subtract 1/8 of an inch from the lateral cross-section. Divide that value by two to get the two door’s individual widths.
For example, suppose the cabinet spans 30 inches sideward and 24 inches vertically. Subtract 1/8 inch from 30 inches to get 29 7/8 inches. Divide it by 2 to get 14.9375 inches or 14-15/16 inches.
How Much Bigger Should a Door Be than the Opening?
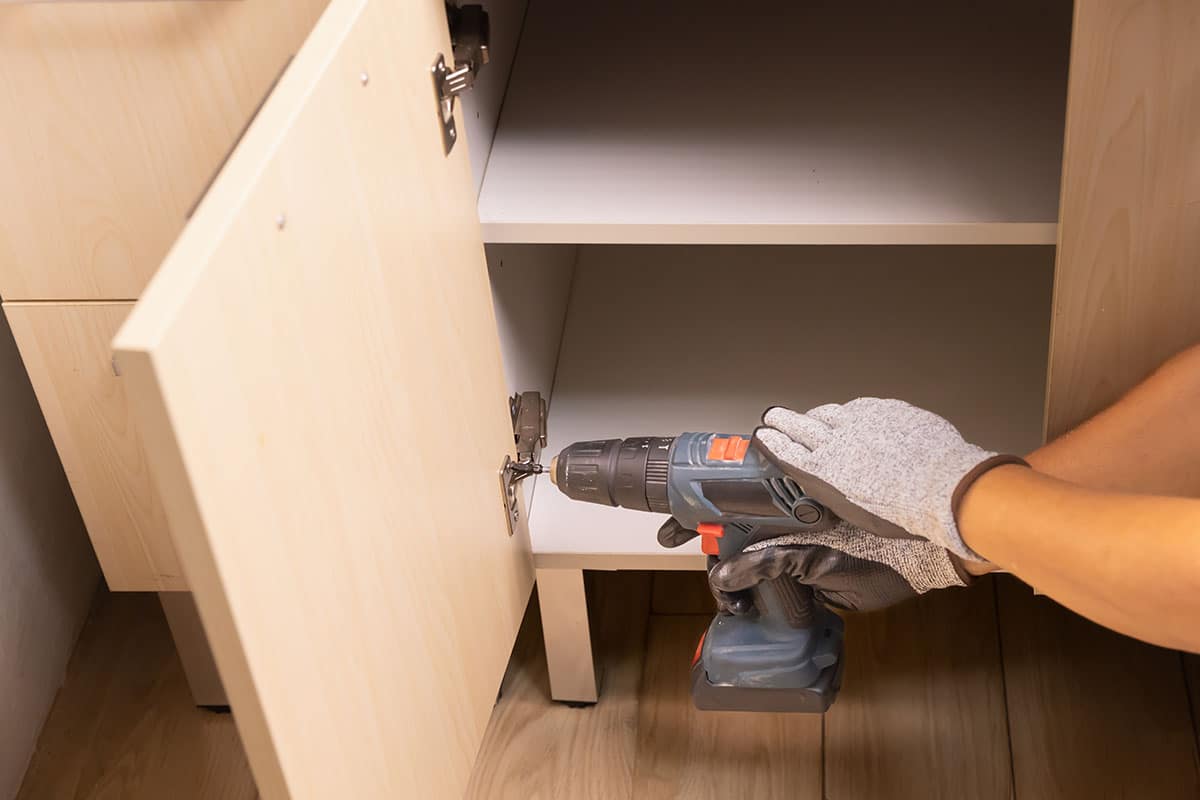
How much bigger a cabinet door should be than the opening depends on homeowner preferences. However, most projects observe a half-inch overlay from the cabinet opening’s inside edge to the door’s outermost section. This measurement offers sufficient clearance for proper cabinet door closing.
As mentioned, the overlay could be 3/8 or an inch larger than the opening’s inside dimensions on all sides. For instance, a box measuring 18 inches across and 24 inches top-to-bottom can have a door as large as 20 inches by 26 inches or as small as 19 by 25 inches.
How Much of a Gap between Two Doors?
Cabinets with double doors require space between the opening panels (the middle section). Most carpenters observe a 1/8-inch gap to facilitate effortless closing while maintaining the furnishings sleek look. However, some contractors recommend 1/16th of an inch, depending on the hinge type. What’s crucial to remember is that this gap shouldn’t cause the door panels to hit each other.
Visit our kitchen cabinet dimensions guide for more related content.

