27 Outdoor Kitchen Ideas & Designs (Picture Gallery)
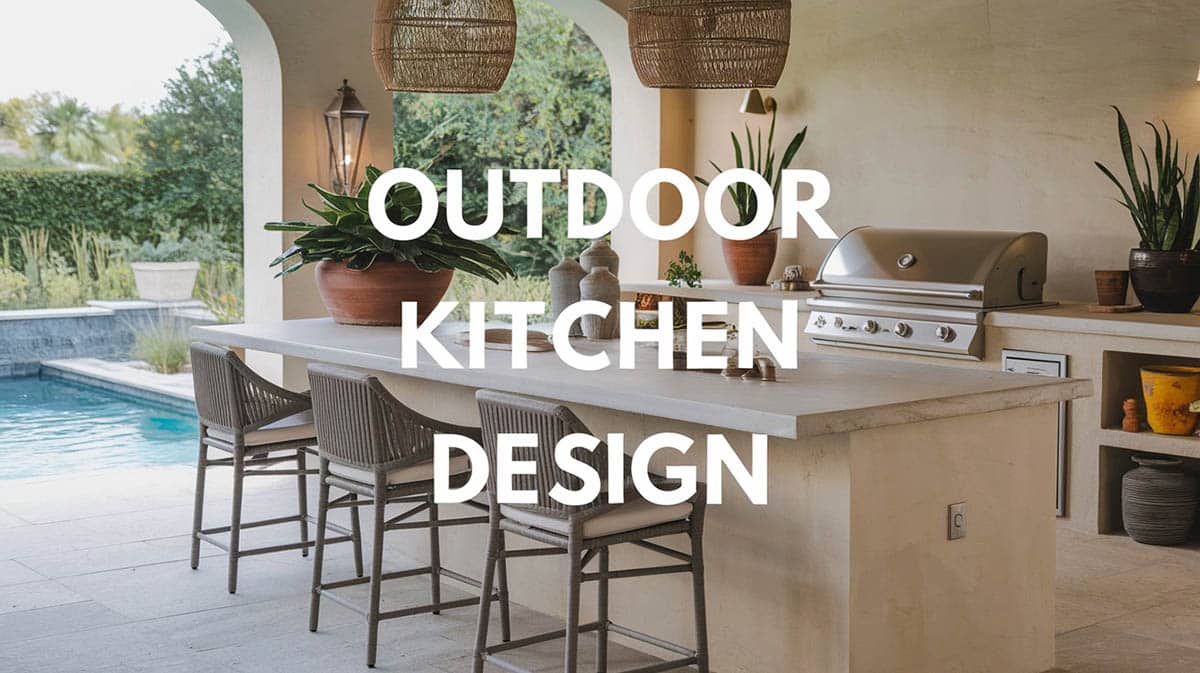
Welcome to our gallery of outdoor kitchen ideas. An outdoor kitchen area is a great way for you, your family, and friends to extend the joy of cooking and eating a delicious meal from your home’s backyard. While an outdoor barbecue area can simply be an area of your porch or patio where you’ve set up a comfortable seating area and a grill, an alfresco culinary space is often set up with much of the functionality of an indoor kitchen. Your outdoor kitchen area is a permanent kitchen where you can place gas grills surrounded by built-in cabinets and counter space. You can even install sinks and storage areas, and have room for other appliances such as refrigerators or wine coolers.
A good outdoor kitchen design should have plenty of prep room, including room to set down utensils and ingredients. Don’t forget to leave space or a small amount of room between the cooking and dining areas to ensure your guests don’t feel the heat from the grills. A well-designed kitchen area must factor in safety, followed by functions for an aesthetically pleasing outdoor living space. An outdoor barbecue area should comprise a lot of flame and heat-resistant materials, such as cement, brick, stone, or ceramic tile. Make sure to have a clear area around the grill so that an accidental spark won’t harm your plants.

Upload a photo and get instant before-and-after room designs.
No design experience needed — join 2.39 million+ happy users.
👉 Try the AI design tool now
If you live in a moderate climate and use weather-resistant materials, you can have an outdoor cooking space all year. Also, make sure to have a roof structure to shelter the area and your guests from direct sun and rain so you can really enjoy outdoor cooking whenever you want.
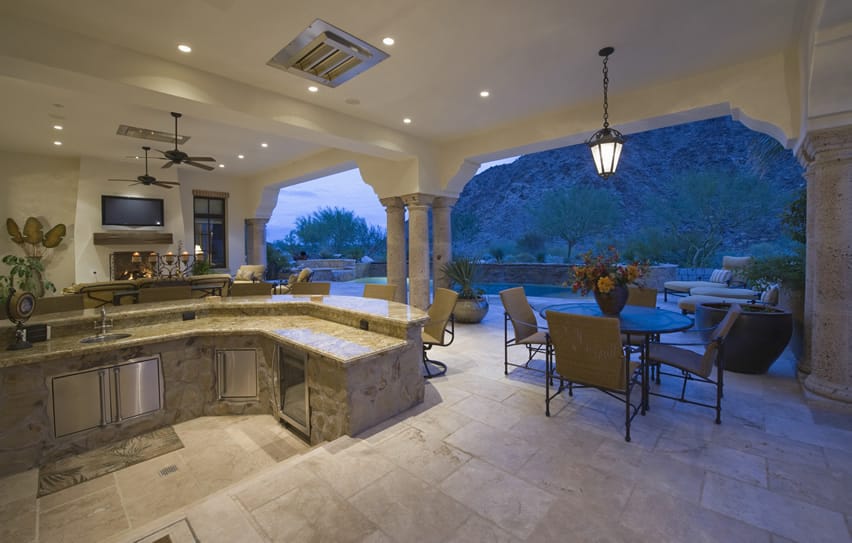
This luxurious outdoor kitchen is perfect for entertaining with its indoor/outdoor Mediterranean-inspired architecture. It features a granite-topped L-shaped bar with built-in stainless steel appliances, abundant bar stools and dining seating, and recessed lighting. A round dining table and cushioned chairs sit beneath a covered patio with elegant columns and a period-style hanging lantern. The space opens to an impressive pool area and is set against a stunning desert mountain backdrop, creating an inviting and upscale atmosphere ideal for exciting days and nights.
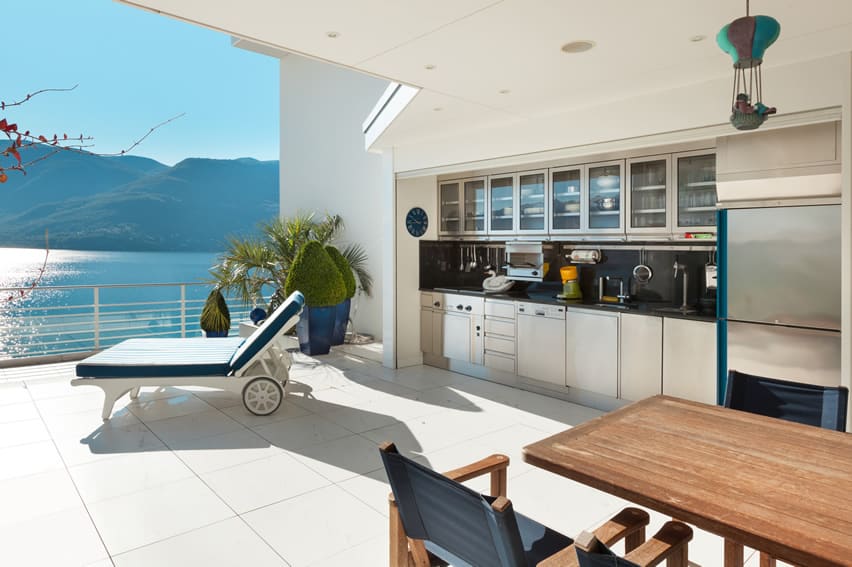
Located on a nice outdoor patio, the outdoor kitchen is strategically placed on a wall covered by the roof eaves, protecting most of the cabinets/appliances installed. As it is a cooking space, it is essential to use materials that can withstand weather exposure, and in turn, this kitchen has stainless-steel cabinets and drawers with black countertops, creating a sleek and modern design.
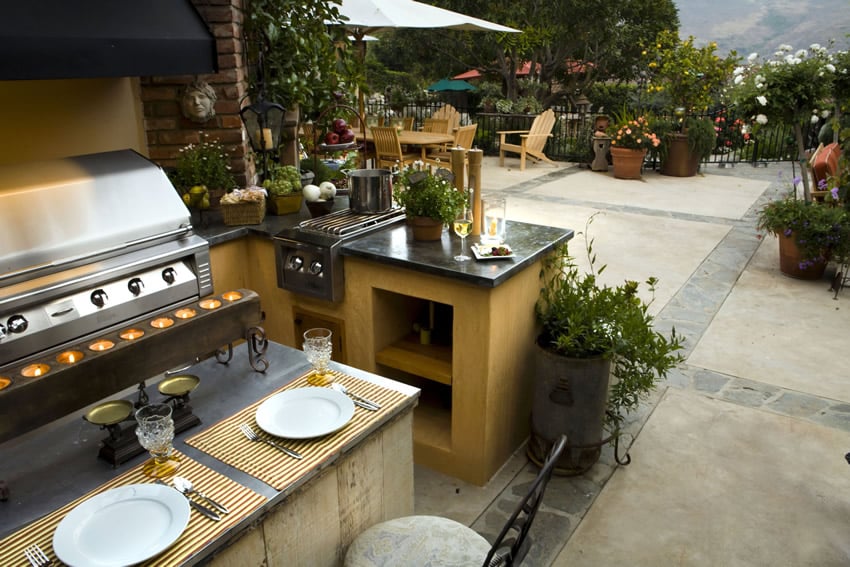
As an outdoor kitchen located in the paved backyard, this set-up needs a more weather-proof construction as it is more exposed to weather. The kitchen counters are made from concrete and painted yellow, with black granite countertops. You will see and install an outdoor stove and grill, as well as a concrete kitchen island. The rustic quality of the finishes matches the overall aesthetic of its setting.
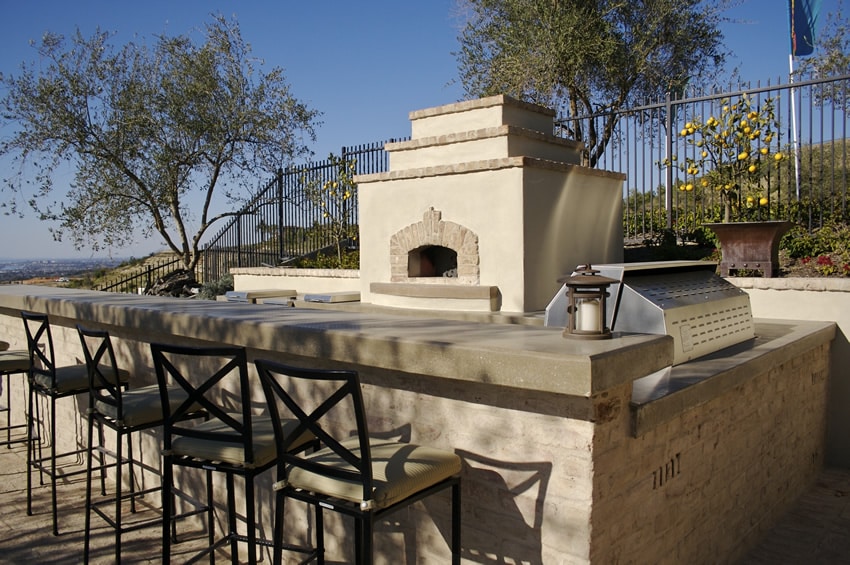
Being in a completely exposed location, the construction of this outdoor kitchen ensures it will not rot away with exposure to harsh weather conditions. The L-shape counter is constructed from concrete with brick cladding and topped with a solid stone countertop material. The appliances, like the grill, are all stainless steel, while the bar stools are coated aluminum, which is a good outdoor material.
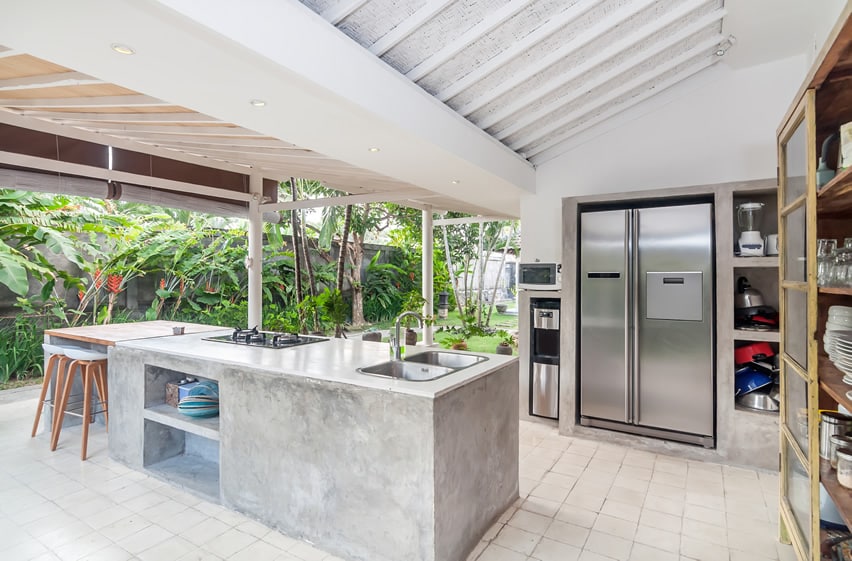
This outdoor kitchen has quite a unique layout. Three-quarters of the outdoor kitchen set-up is covered under the roof eaves, while the patio’s awning covers the rest of the kitchen. Most of the appliances, like the microwave and the refrigerator, are kept under the eaves, inside the recessed areas of the wall. Smacked right in the middle is a long kitchen island made from concrete, keeping its raw concrete finish, and topped with white solid surface. This gives you a durable and weather-resistant island counter that also matches the modern aesthetic of the space.
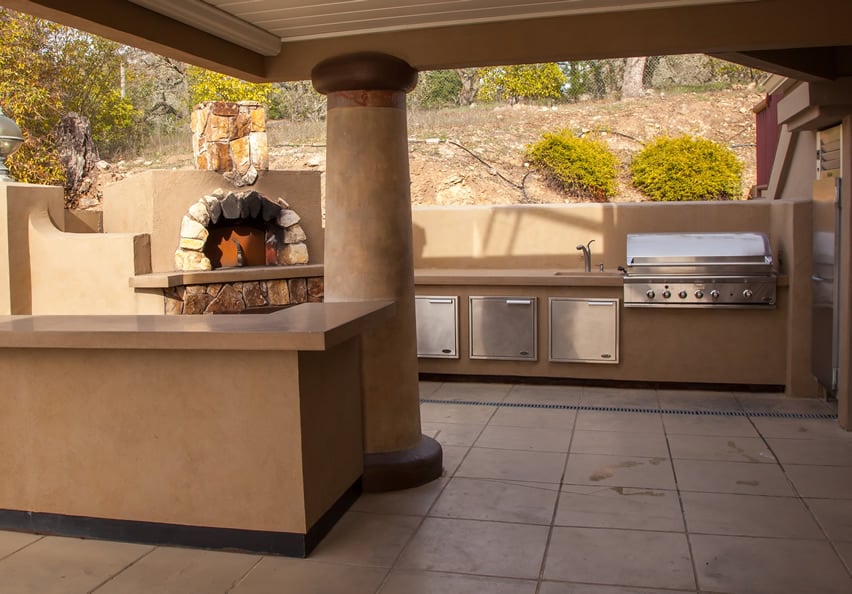
Set on a Mediterranean-style home, the outdoor kitchen is connected as part of the architectural structure and therefore does not deviate too much from the style of the house. The kitchen counters are connected to the low walls and are made from concrete and painted in the same beige tone used on the main walls and the columns, as the kitchen is mostly exposed. The countertop is also made from concrete but finished with a smoother concrete finish.
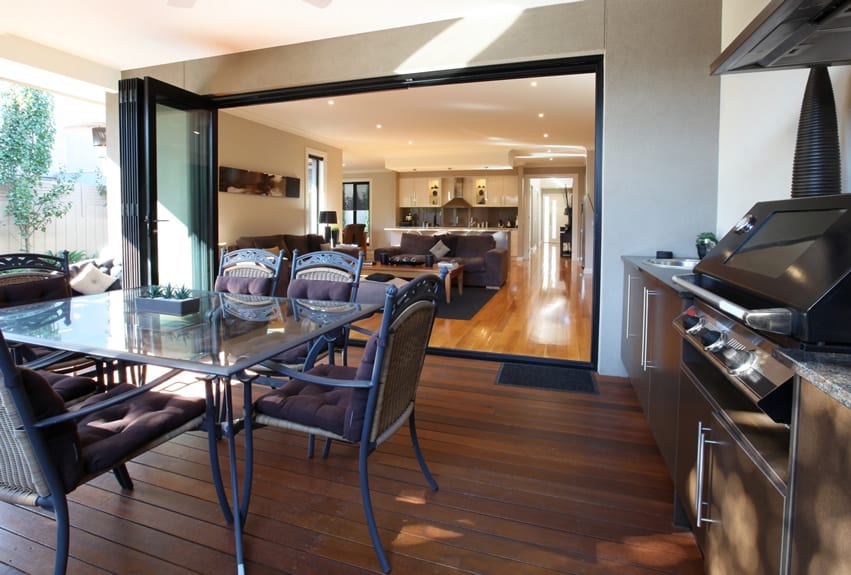
This outdoor kitchen is located on a covered patio, so it is not too exposed to moisture and other harsh weather elements. Despite being in a covered area, it is still made of pure stainless steel—the carcass, the doors, and all appliances—so it is easy to clean and maintain and can withstand outdoor exposure.
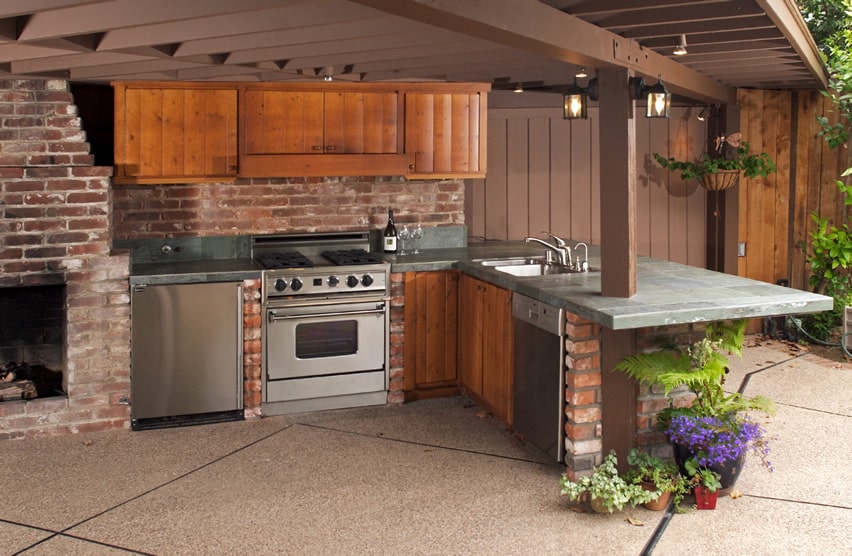
Tucked in a small garden patio with a covered trellis, this outdoor kitchen is perfect for preparing outdoor barbecues. The base of the cabinets are constructed from bricks and is left in its natural color, while the cabinet doors are weather-proofed teak which matches the vertical teak planks on the fence. The countertop is concrete covered in dark gray ceramic tiles which is both practical and sturdy option for outdoor kitchens.
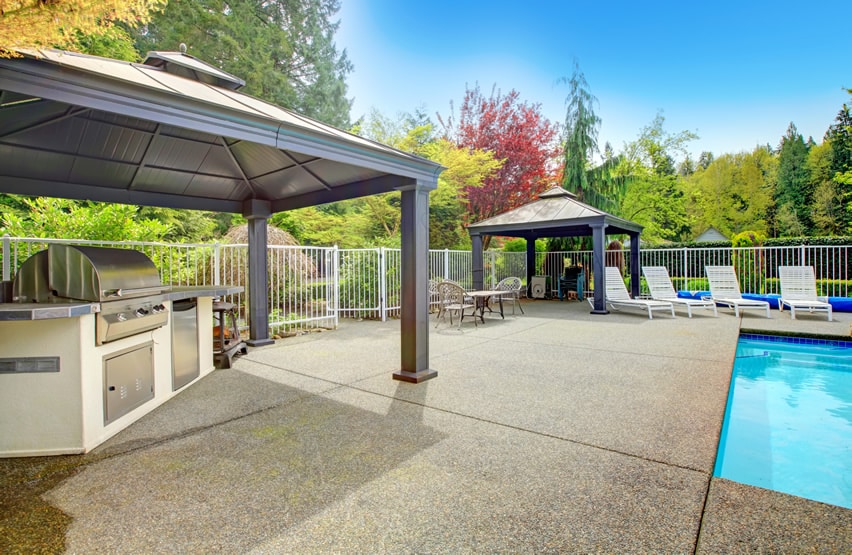
This outdoor kitchen is quite unique, as it is oriented diagonally and is a stand-alone kitchen island as it doesn’t have a wall on its sides and is protected by a gazebo-like structure.The base is made from marine plywood so that it would not easily warp despite being exposed to moisture, and also to keep the kitchen island light so you can easily move it during extreme weather conditions. The countertop is also constructed from marine plywood and is clad with ceramic tiles.
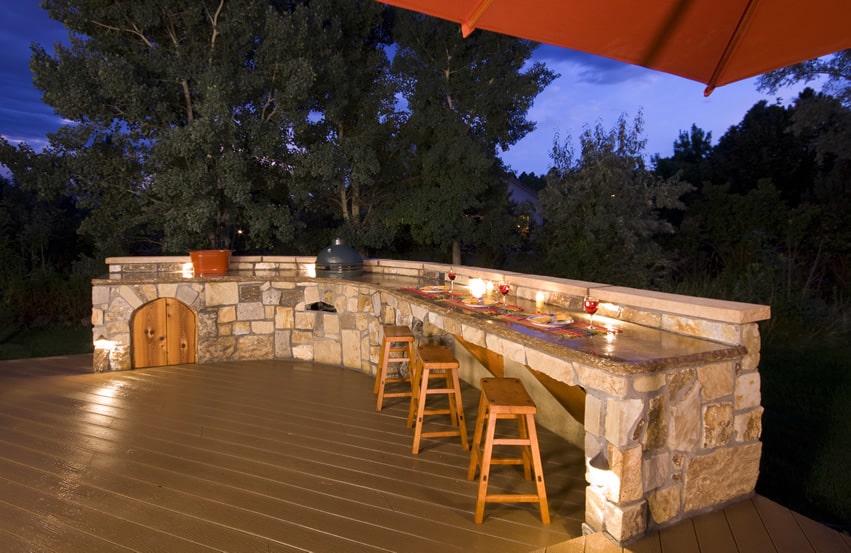
Usually, outdoor kitchens are mostly constructed from concrete and clad with bricks or painted, but this simple outdoor kitchen is constructed almost purely with large stones, and topped with beige granite. There are no fancy stainless steel appliances installed, and you will only find one wooden cabinet other than the 3 teak wood stools.
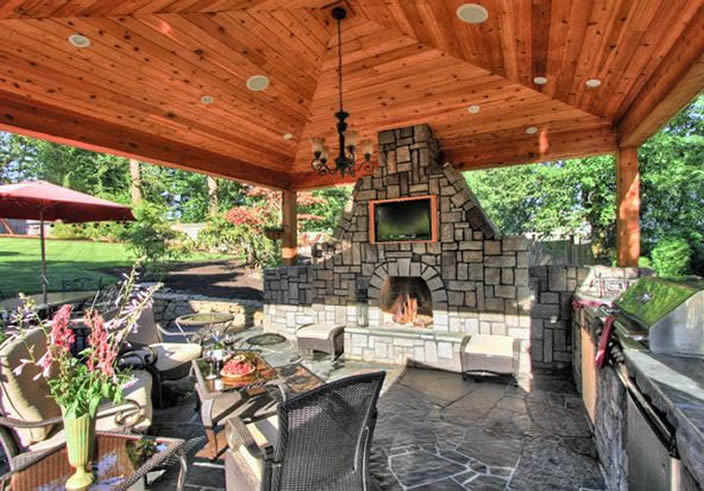
This outdoor kitchen is constructed from blocks of stone and uses stones cut into standard sizes. This is not connected to the house/structure but is stand-alone on the gazebo, and is instead connected to the outdoor fireplace. There is a roofing to protect it from most outdoor elements so it is fitted with stainless steel appliances. (1) Media Director from Flickr (Creative Commons License)
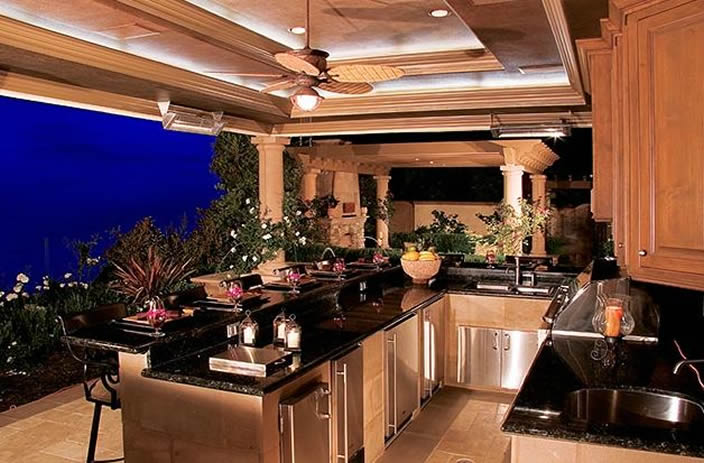
This is a full-sized outdoor kitchen with a U-shaped counter, complete with a bar counter for dining purposes. As it is well-covered, it won’t be too exposed from moisture, but as it is, the base cabinets are still made from concrete and topped with sandstone tiles and black galaxy granite counter top. Built-in cabinets and appliances are all in stainless steel, and the upper cabinets on one side are the only wooden elements. (2) Media Director from Flickr (Creative Commons License)

In this view of the kitchen, you will see how the kitchen is placed in an ideal middle spot between the pool and the outdoor dining/lounge area, making it a perfect entertainment space. You will also see that the upper cabinets of the kitchen has a flat screen TV hidden behind the cabinets, so you can keep it inside and safe from outdoor elements when it is not in use. (3) Media Director from Flickr (Creative Commons License)
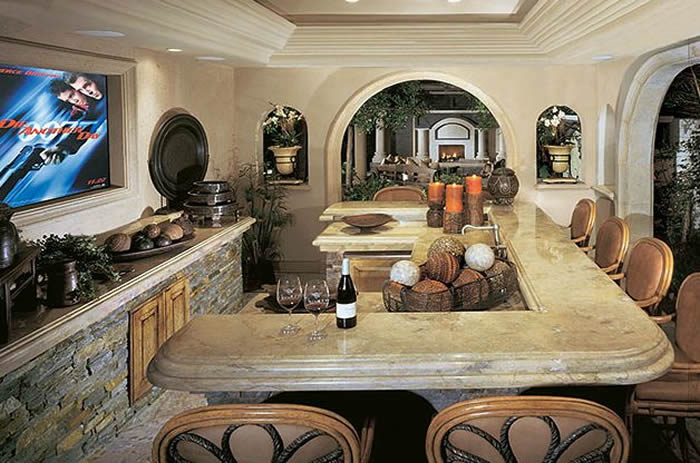
Compared to the other kitchen examples here, this one has a heavier massing due to the general form of the kitchen as well as the choice of finishes. It has a large U-shaped island and a counter against the wall, all of which are constructed from concrete and topped with slate tiles, giving it an outdoor feel and a good amount of texture. The counter top is an off-white granite tone, with nosing detail which gives an illusion of volume, making the counters look thicker than they really are. One notable feature of this kitchen would be the Flat TV screen attached on the recess of the outer wall and “framed” with white molding. (4) Media Director from Flickr (Creative Commons License)
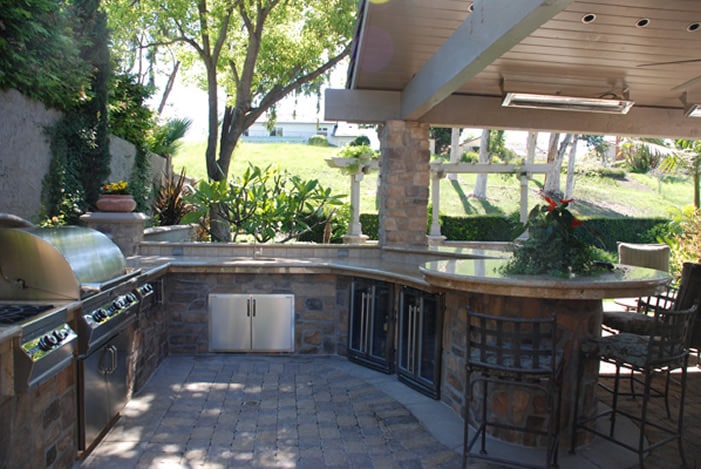
A partially-covered outdoor kitchen which has a uniquely-shaped counter blends itself with the architecture of the space by adapting the same architectural finishing. The counters are attached on one of the columns of the patio roof/awning, and adapts the same masonry stone finish on the concrete counters. The counter itself has a unique shape, in which the end of the “J” shape of the counter terminates in a circle, which serves as the dining area. (5) Media Director from Flickr (Creative Commons License)
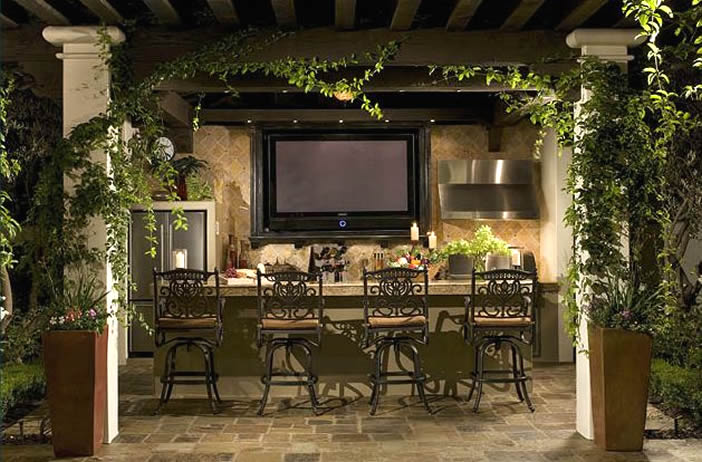
This outdoor kitchen has a nice outdoor patio surrounded by a garden. It has a simple gallery kitchen with a rectangular bar counter/island. The counter base is made from concrete and painted a nice sage green color that perfectly blends with its setting. The wall of the gallery kitchen is diagonally tiled with outdoor-grade natural finish tiles and has a large LCD TV in the middle, framed by black-painted molding. (6) Media Director from Flickr (Creative Commons License)
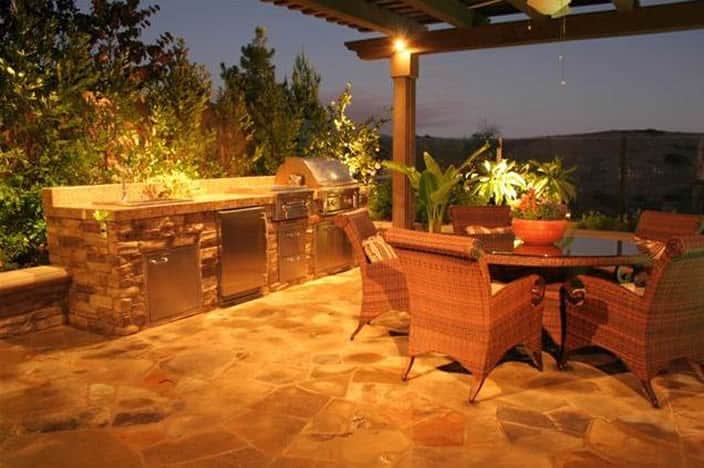
This is a good, simple outdoor kitchen set-up, complete with outdoor kitchen essentials, but doesn’t take up too much space. Placed in an outdoor patio area, it shares the space with an outdoor dining set, so to save space, it is placed on the outer edge of the patio, blending with the outdoor finishes as it has a masonry tile finish on the base cabinet. The countertop material is beige granite with a wide fascia to make the counter look thicker and solid. (7) Media Director from Flickr (Creative Commons License)
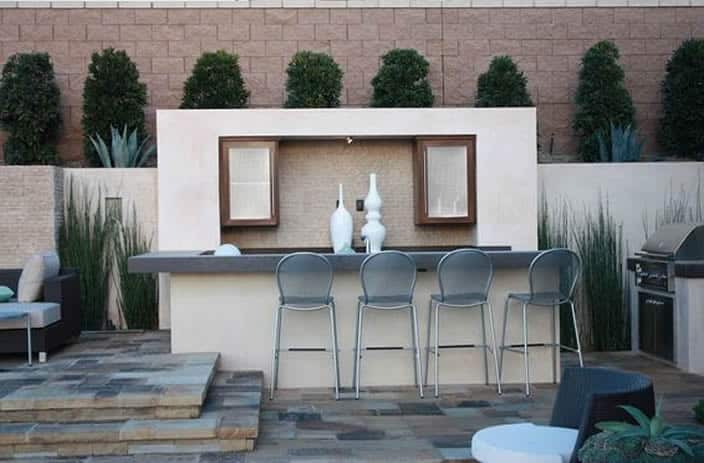
A uniquely designed outdoor kitchen placed in the middle of the open patio area. You will notice that a quarter of the kitchen intersects with the elevated patio area. It is in a simple U-shape kitchen layout plan and made from concrete painted in a nice off-white/beige color and topped with a simple dark gray solid surface material with a thick fascia for that modern look. You will also notice a built-up wall for the main counters, in which there is a recessed area for the main counters, upper cabinets, and lighting, which will be handy during night barbecues since this patio will not have ceiling lights as it is open. (8) Media Director from Flickr (Creative Commons License)
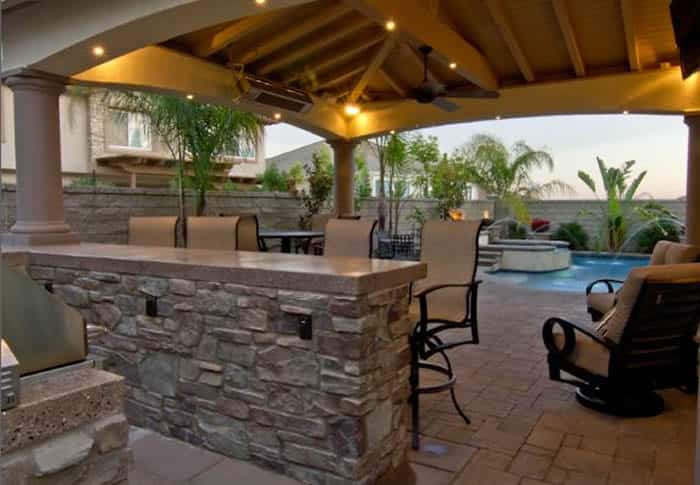
This kitchen is almost indoors as it is inside a well-covered patio area. But as it is still exposed to moisture and other outdoor elements, it still uses that sturdy concrete construction for its base, which is then covered with masonry tile cladding that matches the finish of the fence. The countertop material is a thick light beige quartzite. (9) Media Director from Flickr (Creative Commons License)
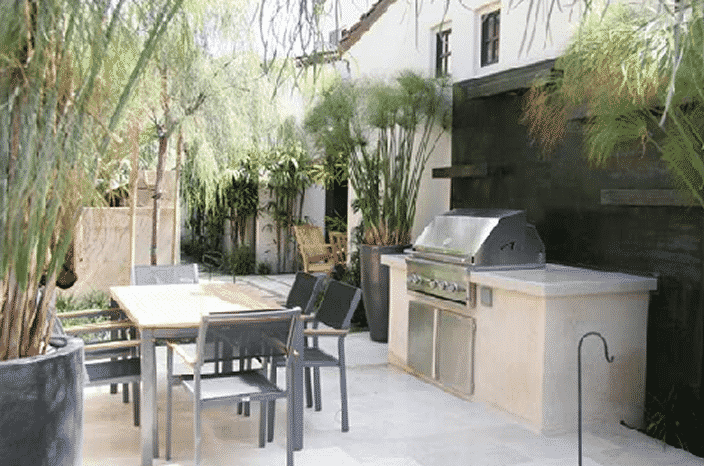
A very simple and utilitarian alfresco culinary space that perfectly matches the modern Asian zen theme of the garden. The counter is fully concrete, keeping its light gray concrete finish and topped with a very light gray quartzite stone counter and fixed with an outdoor grill. This small set-up stands out nicely because of the nice black-tiled accent wall behind it. (10) Media Director from Flickr (Creative Commons License)
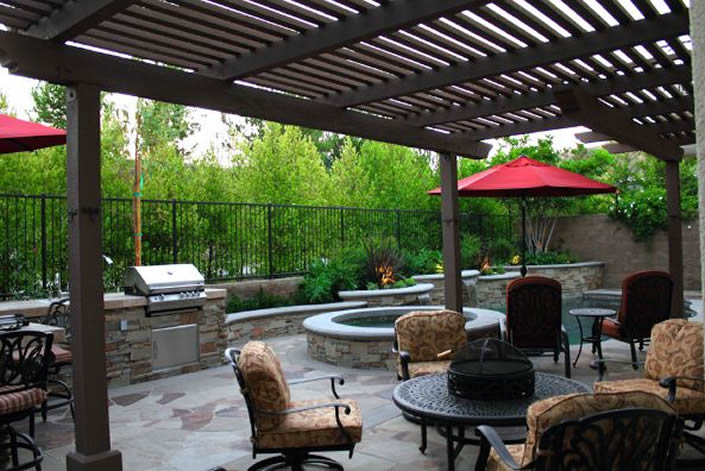
This alfresco culinary space blends seamlessly in the small pocket gardens as it is attached directly on the low concrete framing of the pocket gardens. It also uses the same finish of crazy cut stone cladding, giving it a nice durable finish appropriate for the outdoors. The counter top is tiled with light red ceramic tiles, and it is fixed with an outdoor grill. (11) Media Director from Flickr (Creative Commons License)
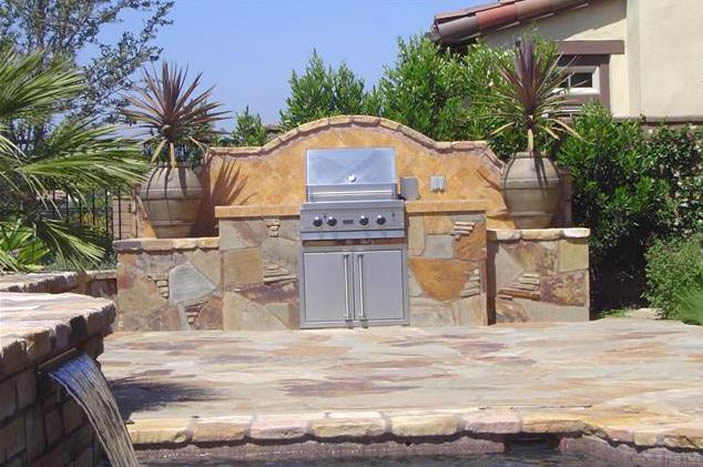
This alfresco culinary space is out in the open and exposed from much moisture and other outdoor elements, so it was designed to blend with the landscaping of the pool area. Like the flooring material, the kitchen counters are finished with variously colored natural cut stones, and instead of using fancy polished granite for its top, it also uses the same thick slabs of natural stones. (12) Media Director from Flickr (Creative Commons License)
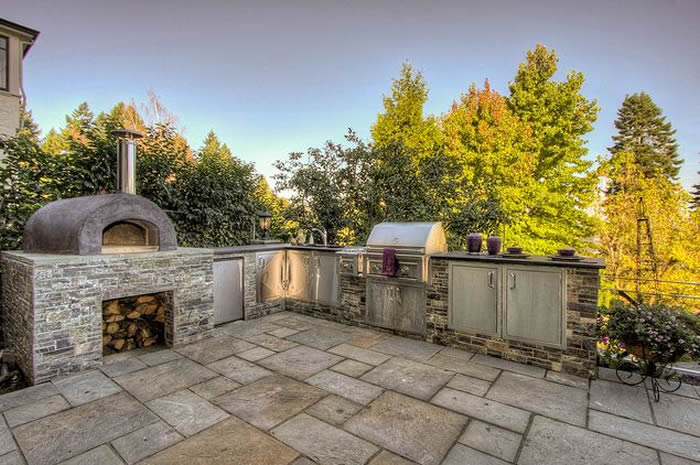
This is a simple L-shaped alfresco culinary space with a masculine feel. The concrete counter is finished with gray stone cladding, which matches the gray concrete pavers well. The countertop is black granite, which adds to its masculine appeal as well. It has stainless steel appliances and cabinet doors, and it is also fixed with a concrete outdoor oven. (13) Media Director from Flickr (Creative Commons License)
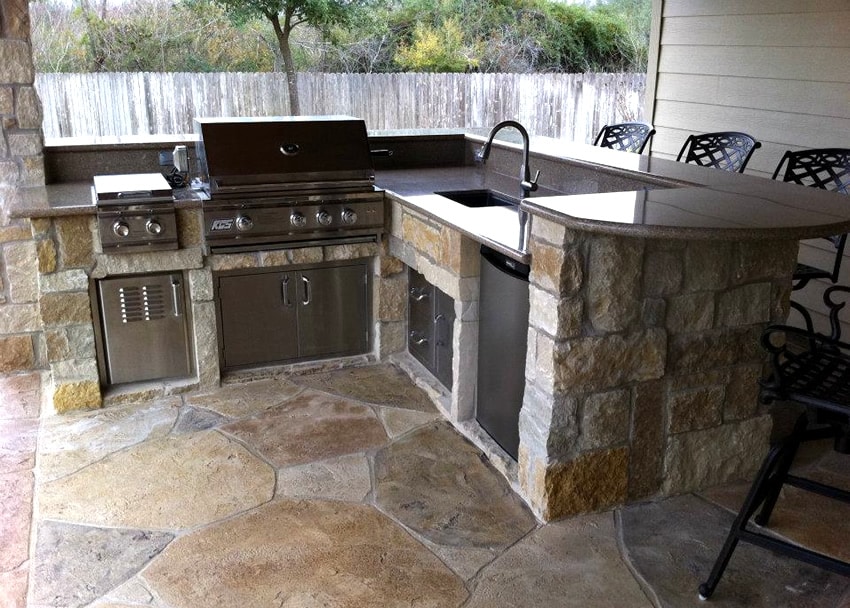
Instead of using faux stone cladding placed on the concrete cabinet base, this small design achieves a more natural look by constructing the base of the counters from the same natural-cut stones as the structure’s outdoor columns. To give it a cleaner look, the counter top is fixed with a dark brown granite material, polished to perfection with a simple round edging. (14) TexasCustomPatios from Flickr (Creative Commons License)
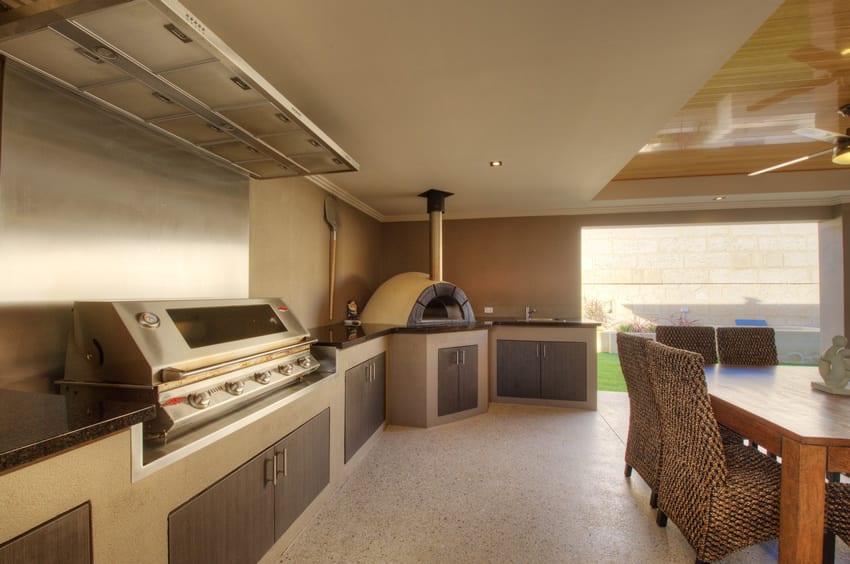
This is a very large layout set-up which has a full-sized dining set to complement it. The kitchen counters are all against a full-height wall and are made of a concrete base, but retain a rough finish and are painted over with the same light brown shade as the walls. The countertop material is black granite with golden specks, and the cabinet doors are laminated in a dark wengue shade instead of the typical stainless steel doors found on alfresco kitchens. You will also notice that the wall behind the grill is clad with stainless steel and has a large filter-type exhaust on the top to prevent discoloration and warping of the ceiling.
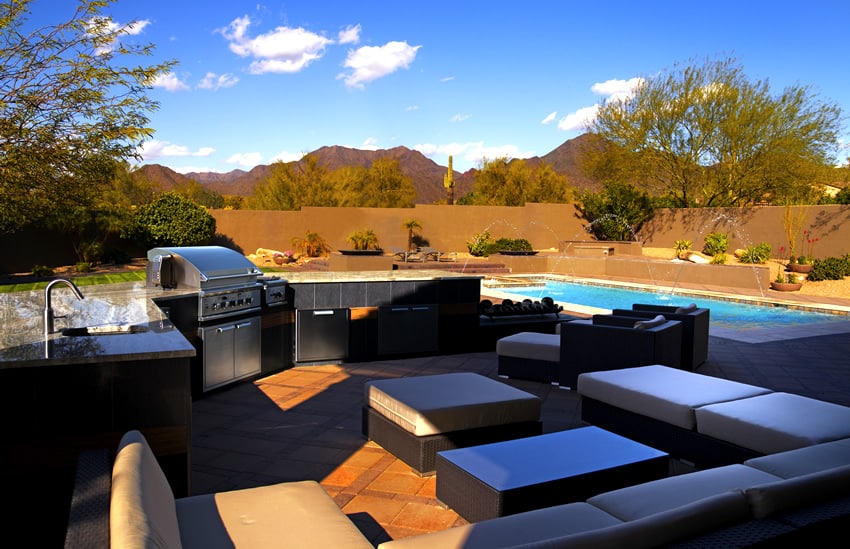
This backyard patio design is very simple – it has a concrete base, tiled with dark blue tiles, topped with beige granite countertop and fixed with stainless steel cabinet doors and appliances. The simple counters matches perfectly with the outdoor furniture which has black synthetic rattan base and beige-upholstered cushions, unifying the lounge and kitchen area.
Related Home Design Galleries You May Like:
Gazebo Designs – Home Bar Ideas – Outdoor Fire Pit Designs – Outdoor Fireplace Ideas

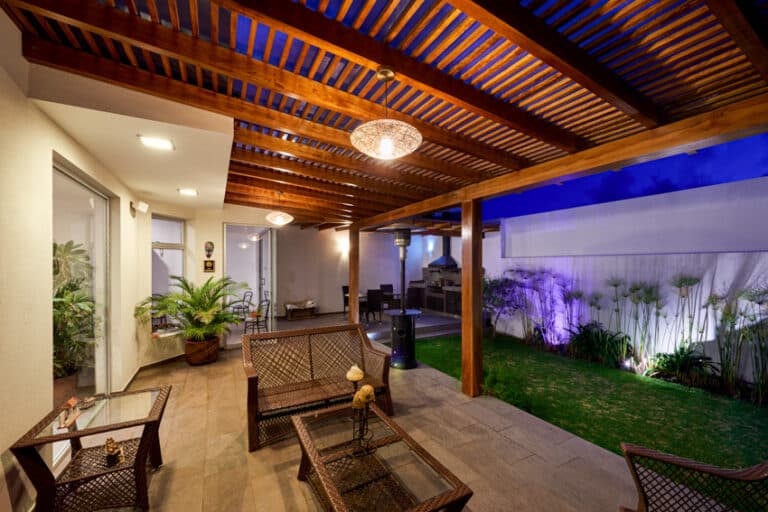
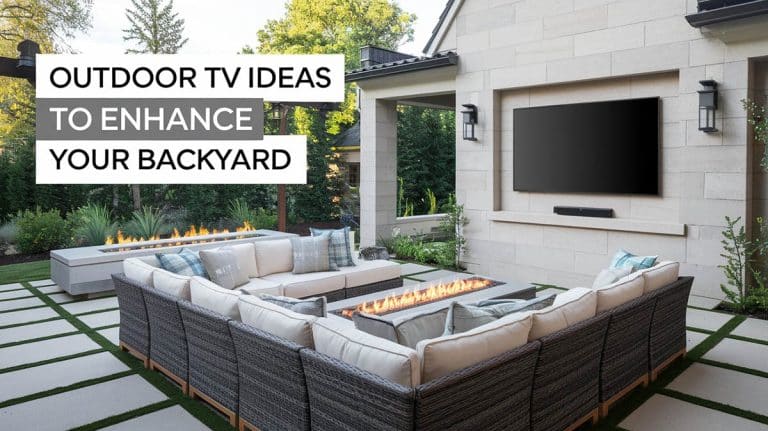
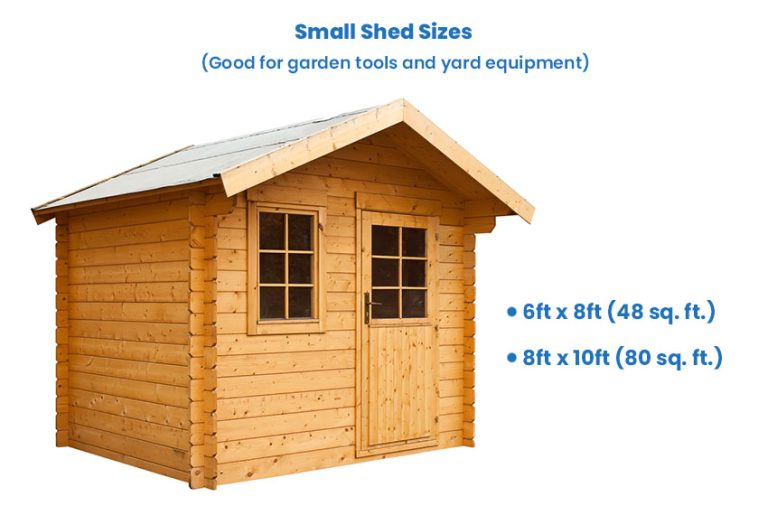
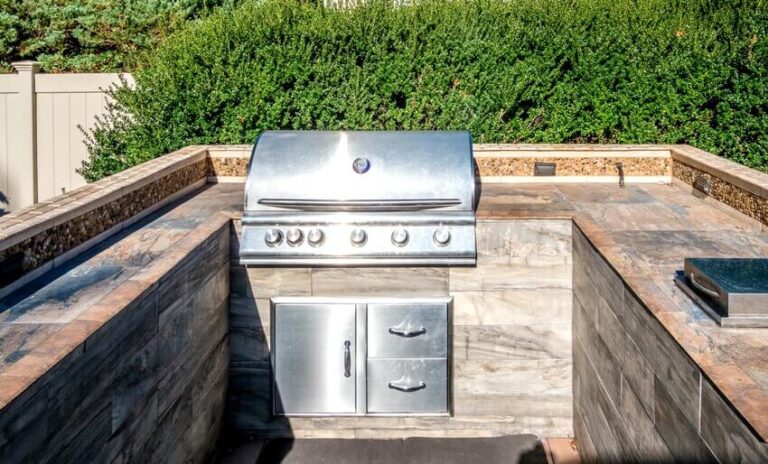
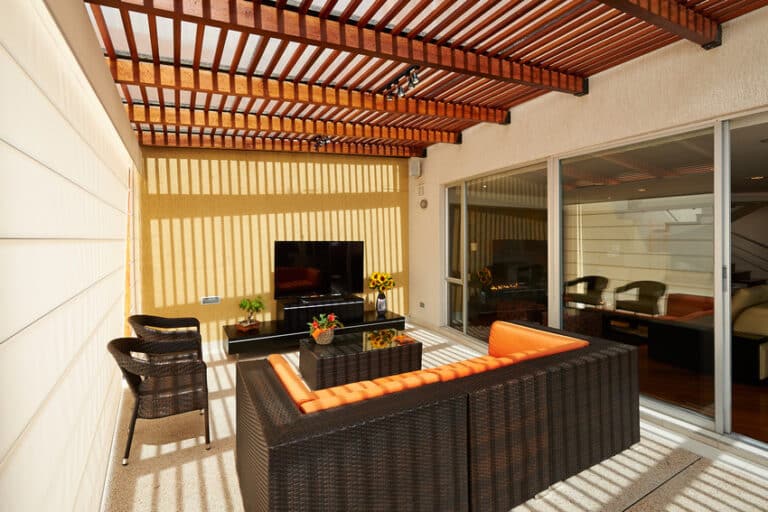
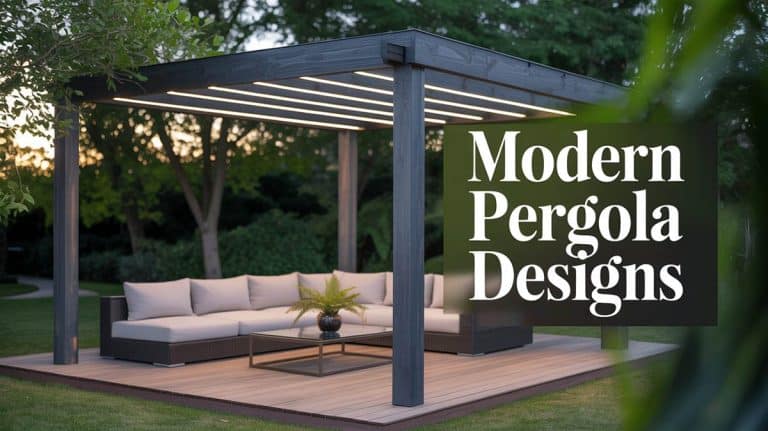
The example you gave of a U-shaped kitchen counter with stainless steel fixtures was really amazing to see. Since I’m the type of homeowner who’s very fond of inviting people over for parties, this space could really help me out in that regard. Once I find a place that I can order stainless steel cabinets from, I’ll definitely ask for help with building this.