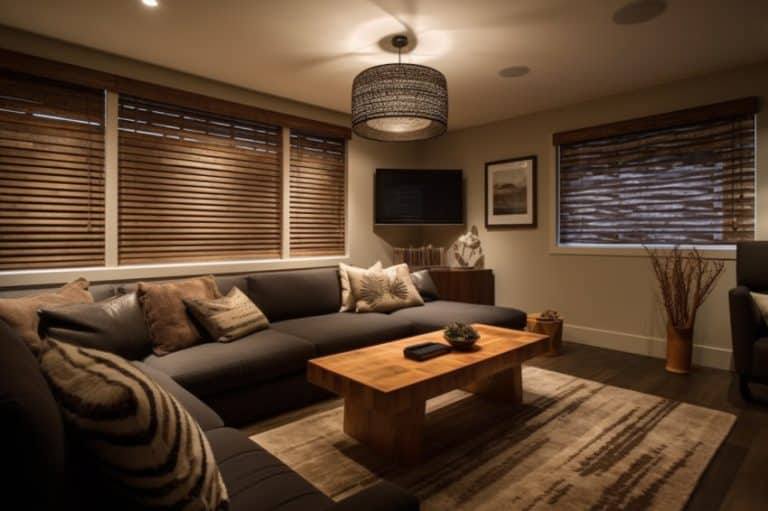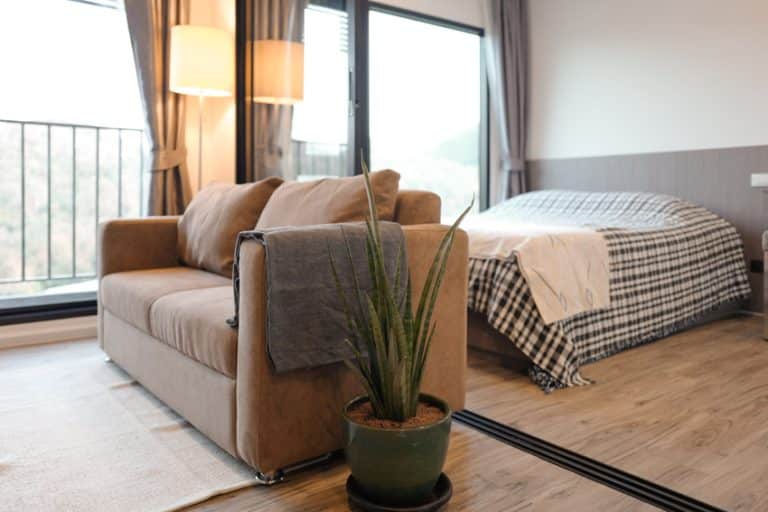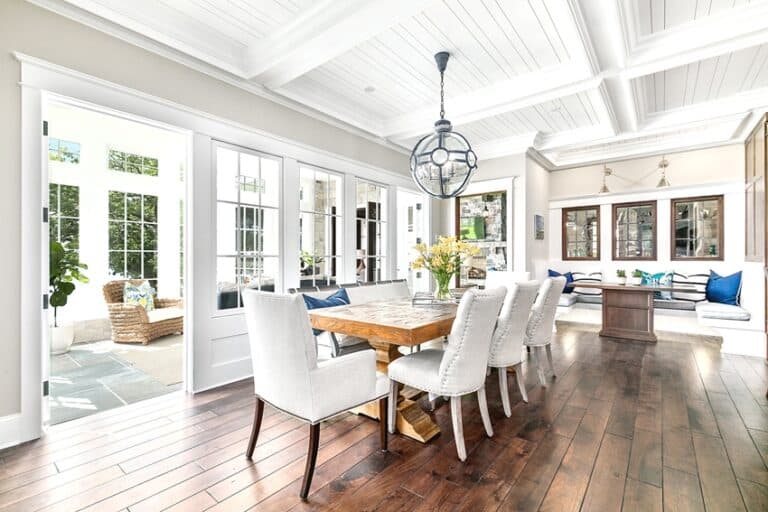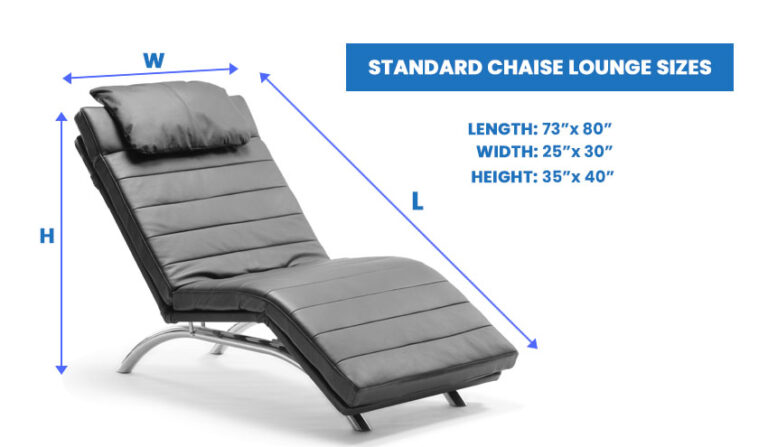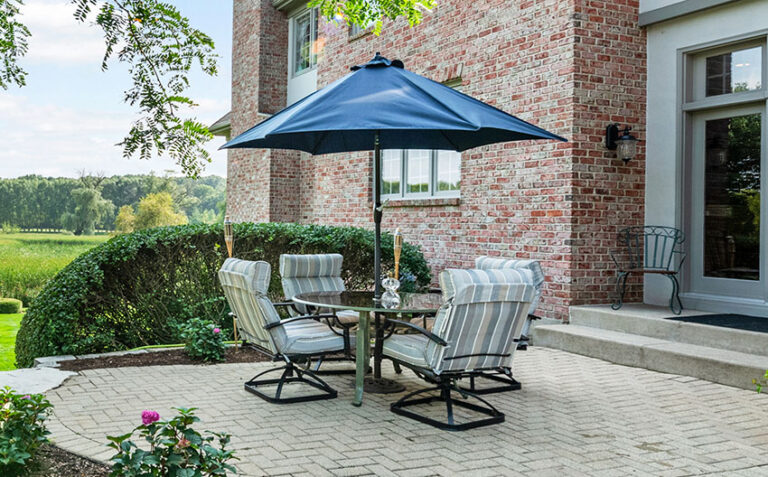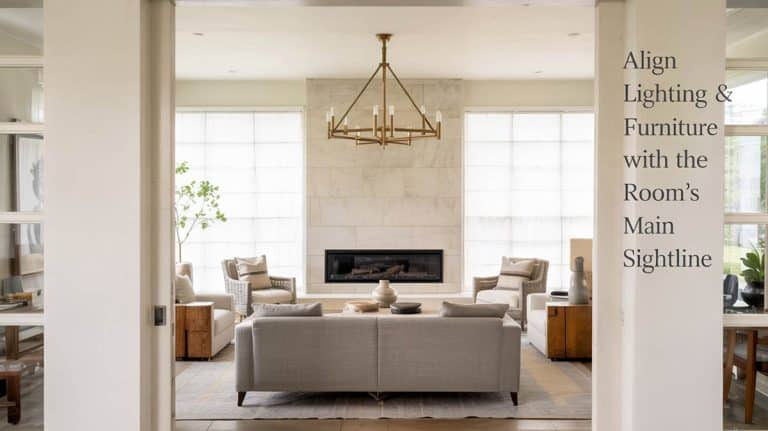What Are The Mudroom Dimensions And Layout Sizes To Use?
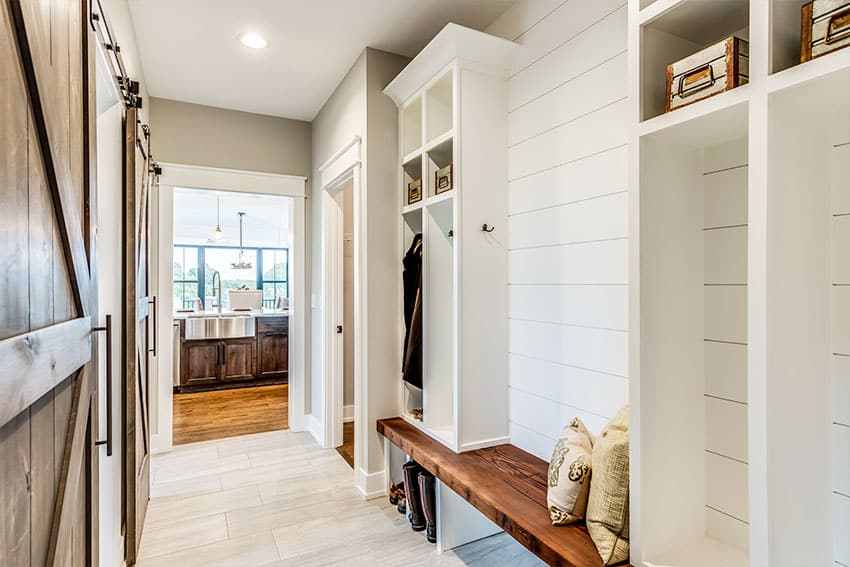
The mudroom, a must-have corner that reigns supreme, helps keep a home clutter-free and clean from wet coats, umbrellas, and muddy shoes. Sometimes referred to as a boot room, you can find it at the back or side entry of the house or the garage. But smaller homes have them by the front entrance, too. When designing mudrooms, they can be as basic or as extravagant as you want. Most have essential features that can take up a lot of space, like shelves, cubbies for your coats and jackets, a shoe cabinet, an umbrella stand, hooks and racks, and a hamper.
Others even have a multipurpose room that doubles as a laundry area or a nook for furry pets. With this in mind, the potential of your future layout depends largely on its dimensions. If you plan to renovate your home and turn a corner into this space, it helps to familiarize yourself with the different mudroom dimensions. Read along to explore your options.

Upload a photo and get instant before-and-after room designs.
No design experience needed — join 2.39 million+ happy users.
👉 Try the AI design tool now
What’s the Ideal Mudroom Size
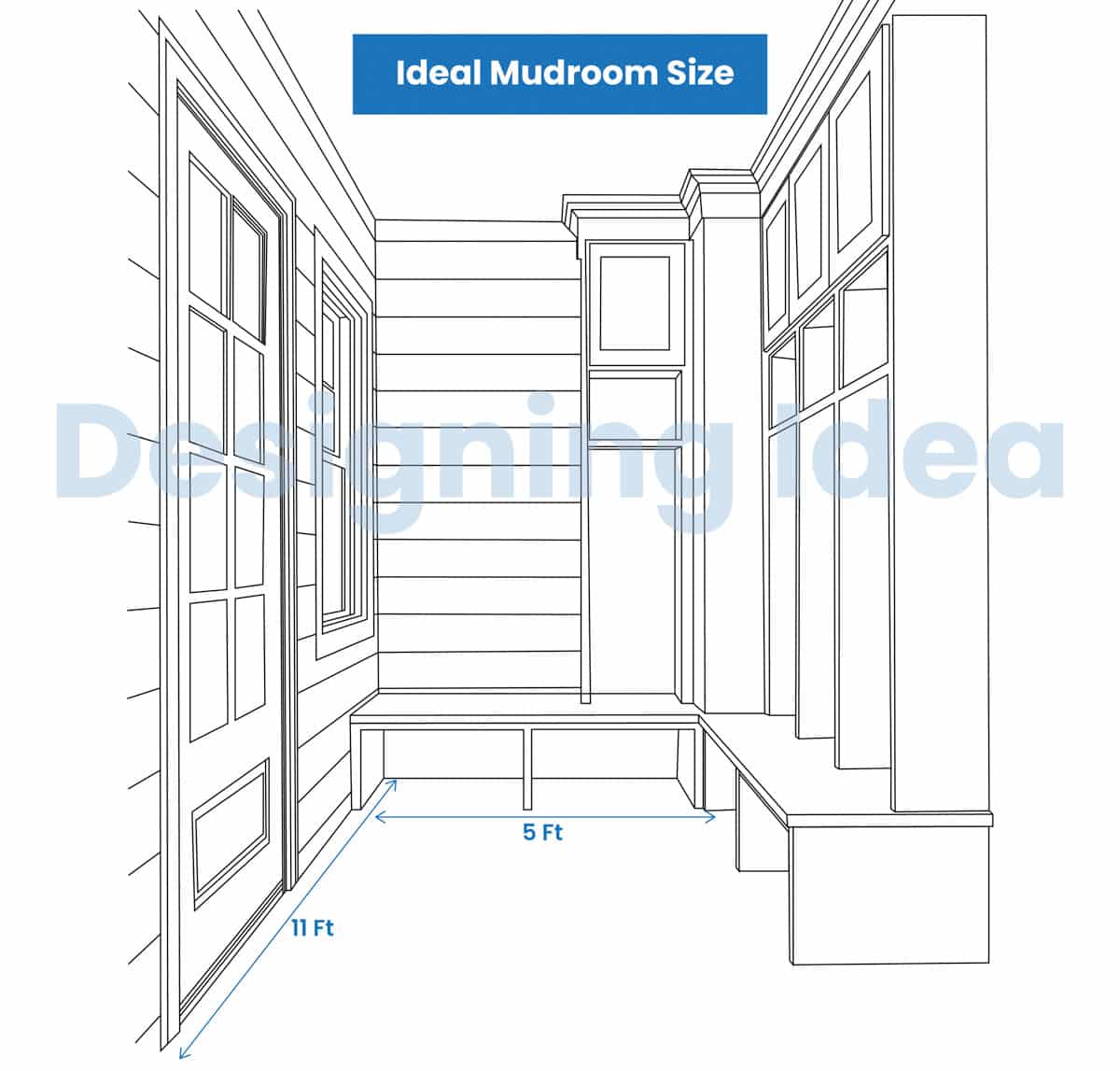
The space should be enough to allow movement and accommodate furniture and fixtures easily. These include storage, closets, and shelves, to name a few. Based on this, the ideal size for a mudroom is at least five feet wide and eleven feet long. When it comes to designing the perfect mudroom, size really does matter according to the experts at Christopher Scott Cabinetry. Their rule of thumb? Follow the “20-foot-per-person” guideline.
So for that average family of five, they recommend aiming for a generously proportioned mudroom space around 15′ x 7′ or even 12′ x 10′. As the cabinetry designers explain, “This will all depend on the layout of your home and the plans for cabinetry and storage benches in the mudroom.” The logic here is simple – you need ample square footage to not only handle backpacks, shoes, and coats for the whole crew, but to incorporate functional storage solutions too. Those built-in cabinets, cubbies, and benches are absolute musts for every hardworking mudroom.
Without that roomy 20-foot-per-person allotment, your meticulously planned mudroom could quickly descend into chaos and clutter. Imagine five people’s worth of backpacks, sports gear, and shoes haphazardly piled in a tiny 6′ x 4′ space. Not exactly the elevated, organized oasis you were envisioning! By following Christopher Scott’s smart sizing advice, you’re ensuring your mudroom can achieve placid zen among the usual morning whirlwind. With ample square footage and ultra-customized storage, staying tidy finally becomes an effortless reality rather than a daily battle.
The ideal mudroom size may differ for each home. For instance, a small to average-sized room or entryway will suffice for a two-bedroom house. A family home, however, may require more space to accommodate the needs of its members. But preferably, this entryway or room should fit at least two people when they enter the house.
Average Size Of A Mudroom
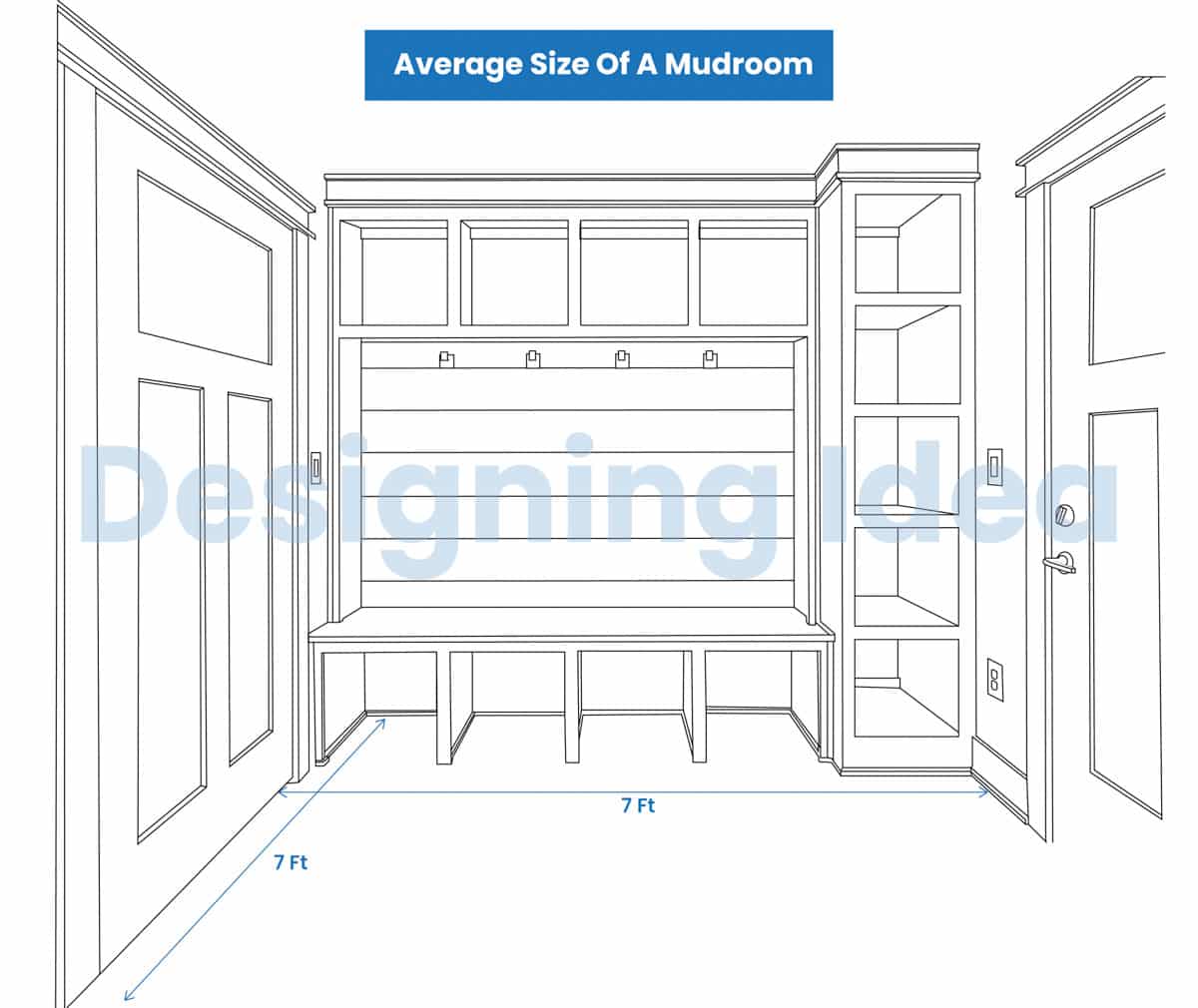
The average mudroom size is 7 ft. x 7 ft. or 49 square feet. With this floor space, you can install a long wall cubby to store your belongings. It may feel narrow but try to be more resourceful by adding multi-purpose pieces of furniture to maximize your space and keep your entryway neat. However, not all homes measure the same. It is best to allocate space for a room proportionate to your needs and the size of your home.
Mudroom Layout Dimensions
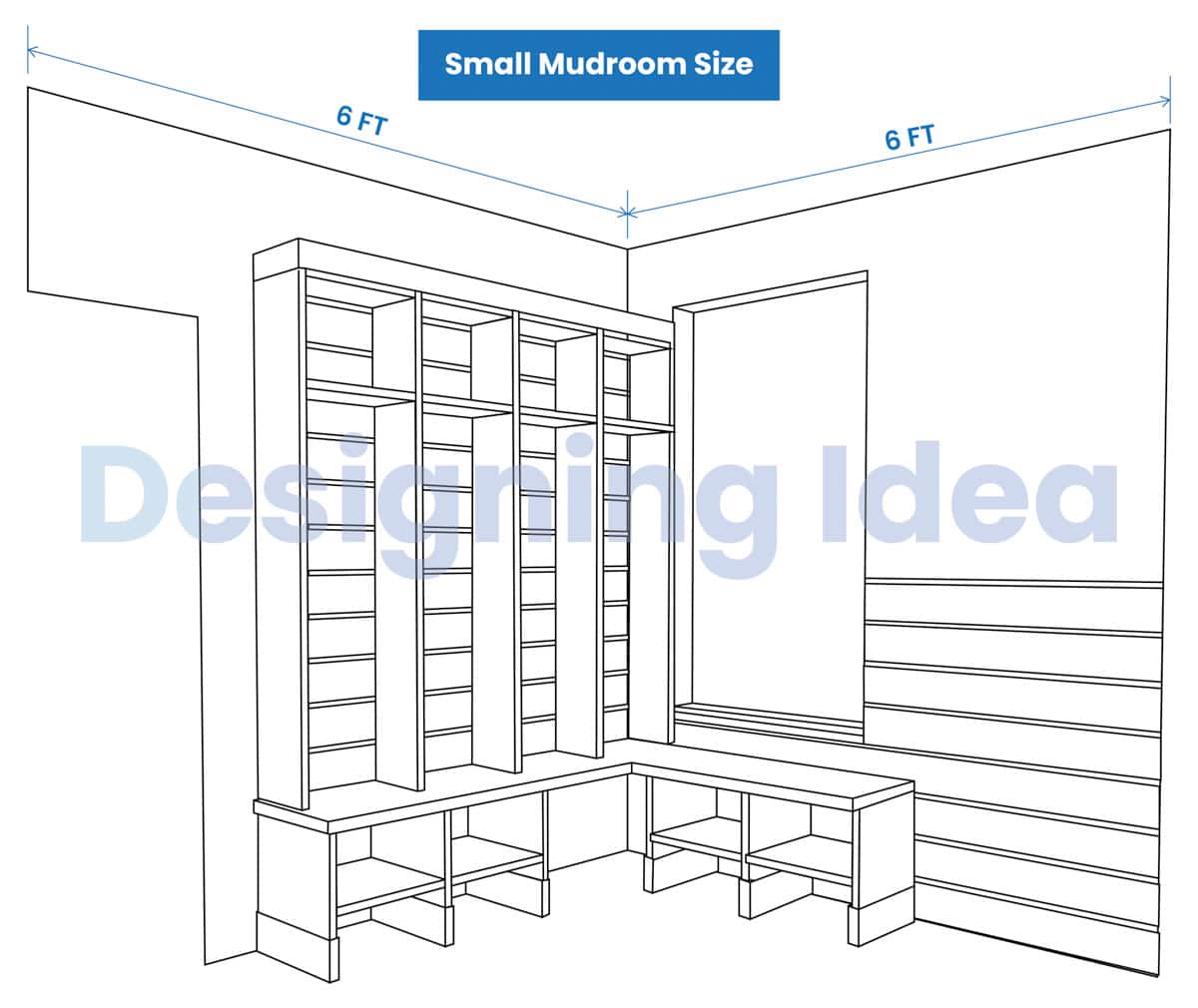
| Size Category | Sizes | Square Footage |
|---|---|---|
| Small / Minimalist | 5′ x 6′ | 30 square feet |
| Medium / Average Family | 7′ x 7′ to 8′ x 10′ | 49 to 80 square feet |
| Large / Multi-Function | 10′ x 10′ to 10′ x 15′ | 100 to 150 square feet or larger |
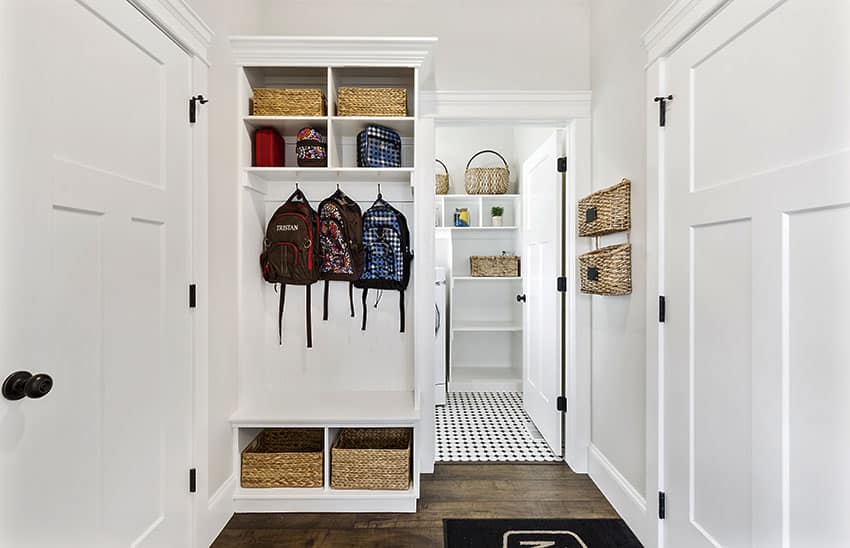
Mudrooms can range from 36 to 150 square feet. For a house with limited floor space, a 36-square-foot or a 6’ x 6’ room may suffice. It can occupy a cubby and a side shelf. Adding hooks on the wall is also a great way to optimize your wall space. A medium-sized mudroom is between 49 to 80 square feet, ideal for homes with over three people. A medium-sized room is spacious enough to accommodate a three-part cubby or a combination of wall cubbies, shelves, and a single locker. You can also add a sink to wash your hands, but keep in mind the location of your plumbing. Finally, for luxurious homes, large mudrooms can be between 100 and 150 square feet or larger.
That said, they usually serve multiple purposes and are at the back of the house or in a separate outdoor area for this purpose. With an expansive floor space, you can create a laundry room layout that fits two to three washers and dryers, a dog shower area, and a corner to keep your bikes. You can also have a separate corner for your gardening tools and other outdoor accessories. Besides considering the room’s measurements, knowing the different sizes of benches, lockers, and cubbies is critical to your layout. Take inspiration from our compilation of 45 mudroom ideas.
Mudroom Bench Dimensions
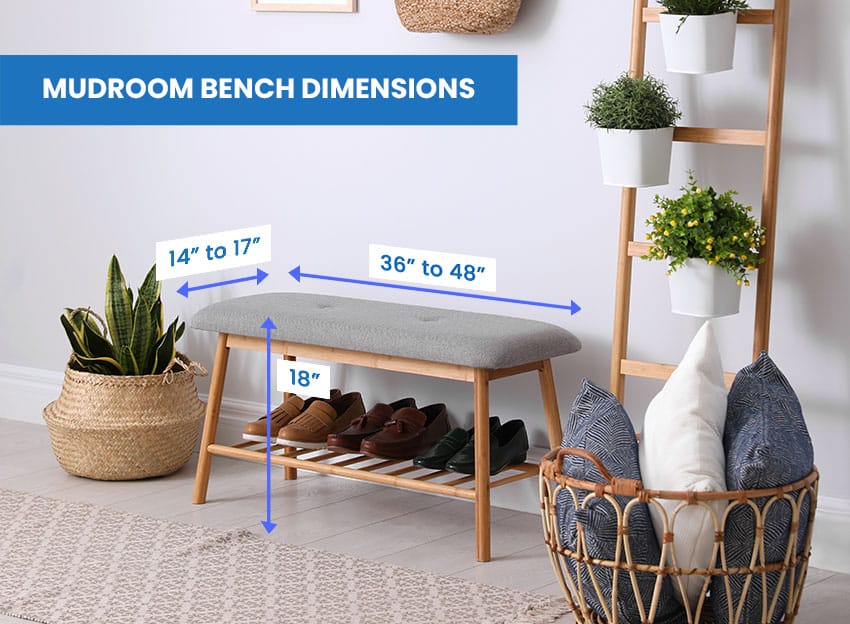
A standard mudroom bench has a length of 36 to 48 inches and a depth of 14 to 17 inches. The overall height of a bench is 18 inches. Unlike other benches, these products serve two purposes: sitting area and storage. Having a bench in your mudroom adds comfort when you have to wear your shoes. They also have open storage underneath to keep shoes, pullout baskets, or hidden storage space with a lift top. With this in mind, leaving at least 20 inches of clearance space across the bench is vital, enough for legroom and when you need to pull out drawers. See our article about different bench dimensions here.
Mudroom Locker Dimensions
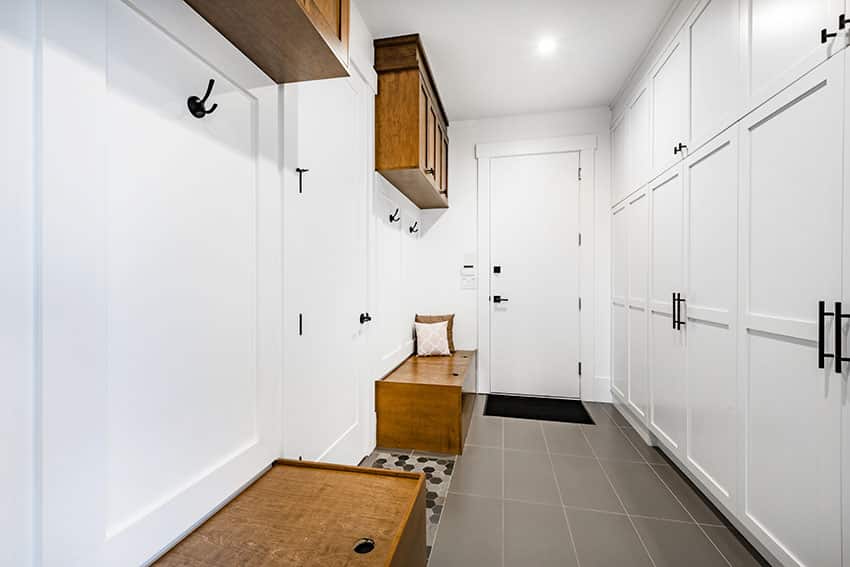
Lockers are enclosed storage for jackets and coats, ideal to avoid a cluttered look. This statement rings true, especially if your mudroom is by the front entrance. Lockers are narrower than a regular closet, measuring 18 inches deep and 70 inches high. In terms of length, they come customized according to your available space. But you can also opt for modular lockers. Modular lockers let you add more lockers whenever the need arises. You can also move them around easily compared to a single-unit locker with three doors.
Mudroom Cubby Dimensions
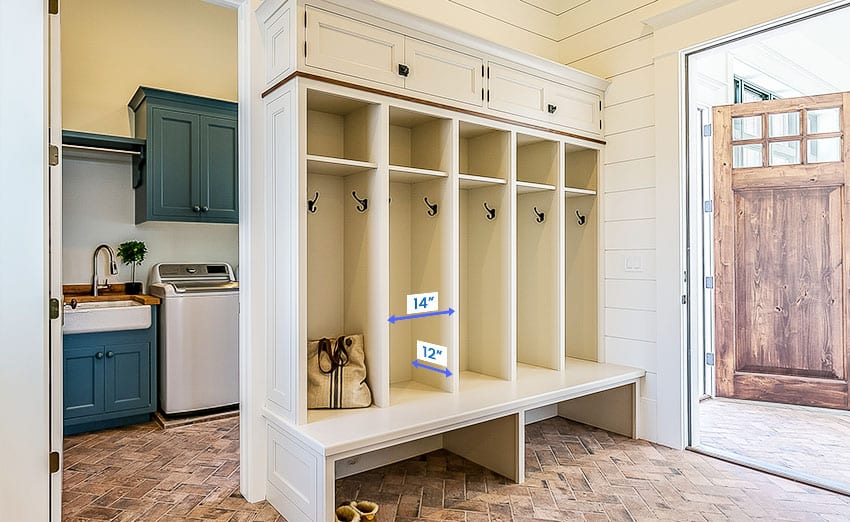
Cubbies are at least 12 inches deep and 14 inches long. But similar to lockers, you can customize them to your required length. Some cubbies also include a bench with a deeper base for comfortable seating. A mudroom cubby is a combination of open shelves and a coat rack. They are practical organizers, perfect for separating your things. For example, you can create separate spaces for wet coats, children’s jackets, boots, and hats.
You may purchase stand-alone cubbies, but most homeowners prefer a customized built-in cubby that fits the interiors of their homes. Built-in cubbies are also more durable and provide more room for storage. Sizing those all-important mudroom lockers is often a custom project according to Christine from Honey Built Home. As she explains, “I have a custom built wall, so my dimensions will be different from yours.”
Christine offers some helpful guidelines based on her own mudroom overhaul. For the width, she recommends using this formula: “The length of the wall – 2 inches wiggle room – thickness of material / number of lockers.” In her case, that equated to roomy 16.75″ wide cubbies.
Depth is another crucial consideration. You don’t want lockers so deep they become difficult to access. As Christine advises, “Go as deep as you could comfortably reach into the locker” which for her was 22.5 inches. Finally, height is the last dimension to nail down. Christine’s lockers stood a lofty 71 inches tall – a comfortable height for most adults and teens.
While the exact measurements may shift based on your mudroom’s layout and family’s needs, Christine’s tips illustrate the key factors to account for. Width should balance ample storage with footprint constraints. Depth should maximize capacity while keeping contents easily accessible. And height dimensions should accommodate users of all ages and abilities.
Which Size Is Right For Me?
Understand your needs according to your lifestyle. Sometimes, too much space welcomes more clutter—albeit hidden and unnecessary room features. Be practical and plan the layout of your mudroom design based on its intended daily function. Whether you seek to upgrade an existing room design or add a new one, you also have to consider the location and your available space.
To add a laundry area, you must ensure plumbing access and room ventilation. If you think the floor may constantly get wet, choose a flooring material that deters water. Finally, make sure your mudroom plan aligns with your budget. You can read more from our cost and design guide to adding a mudroom.

