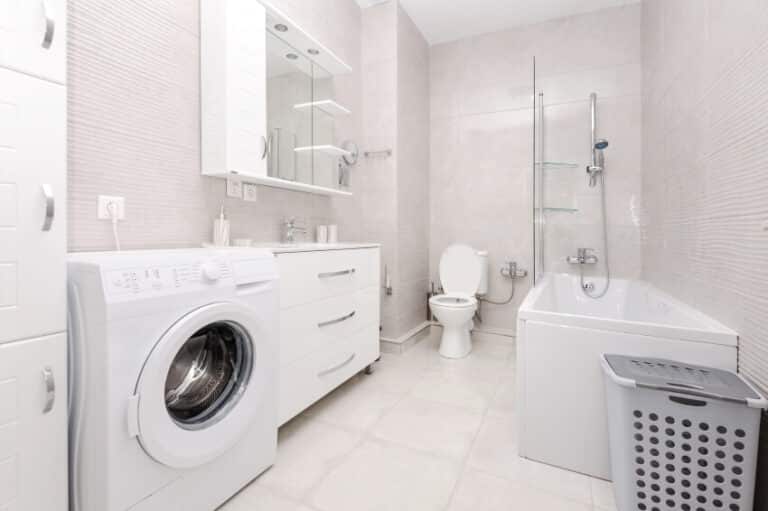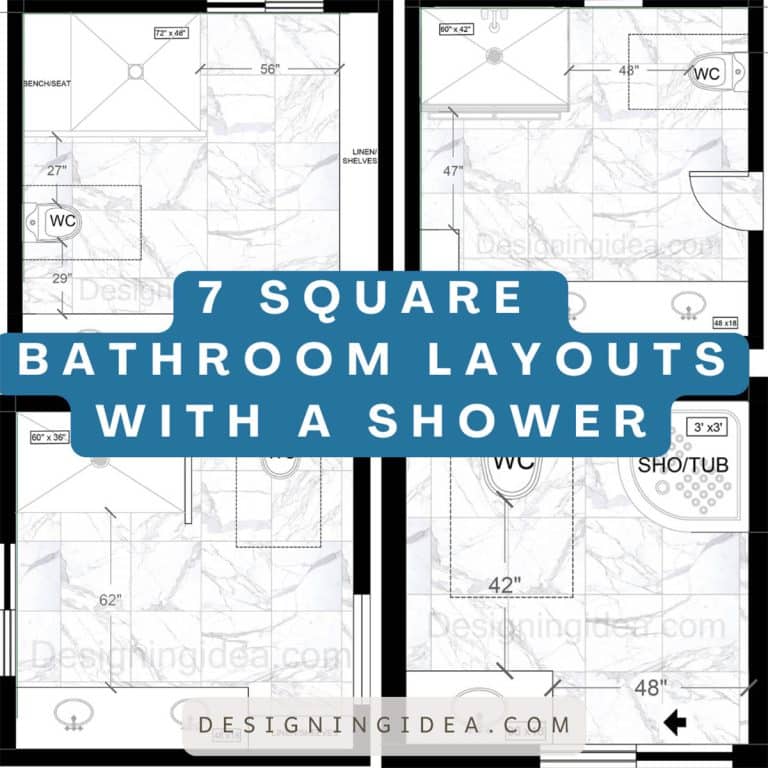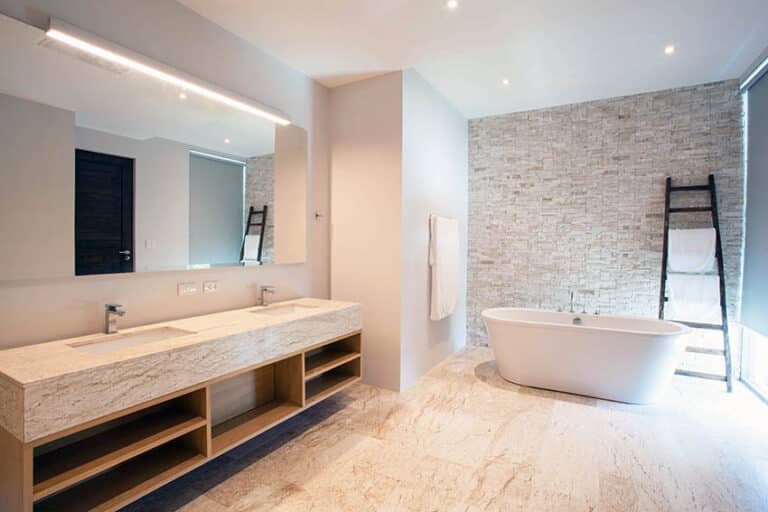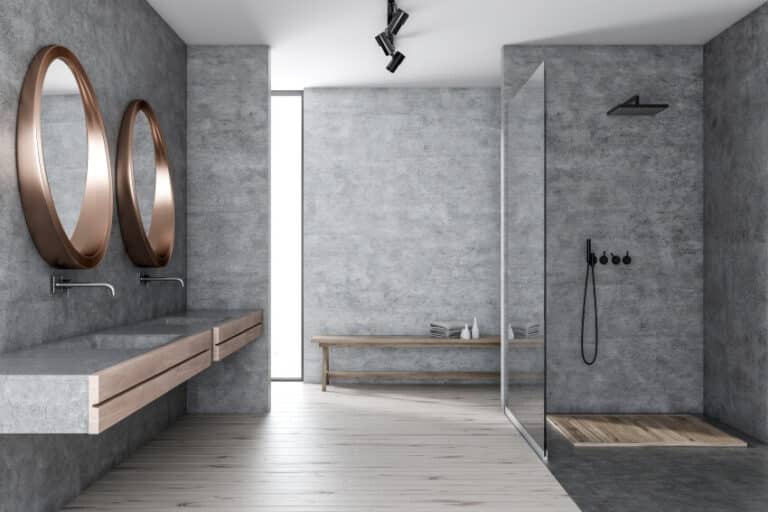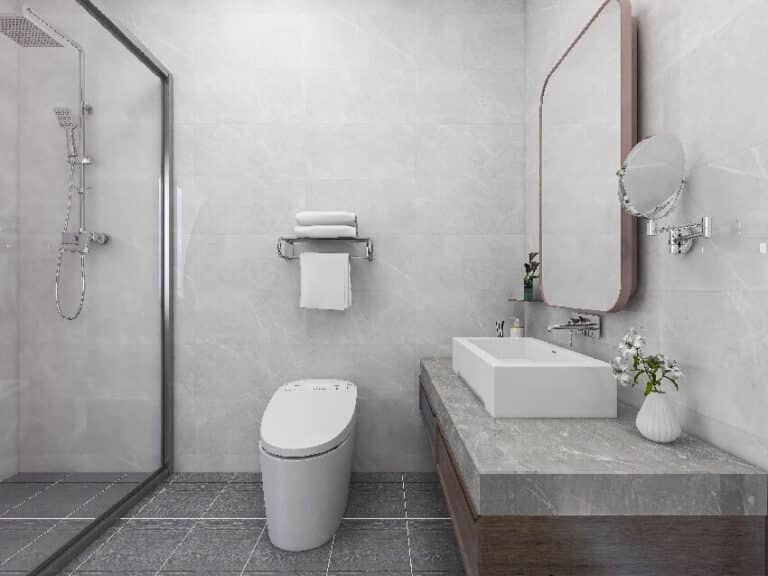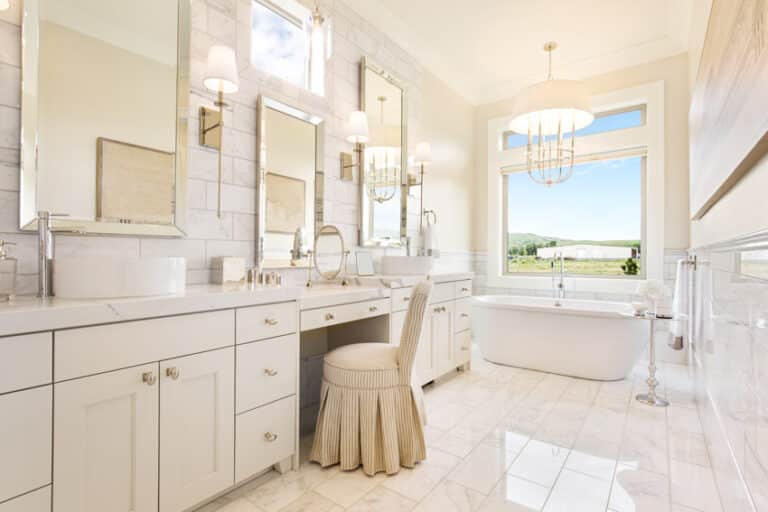Designer Tips For Creating Beautiful Luxury Walk-in Showers
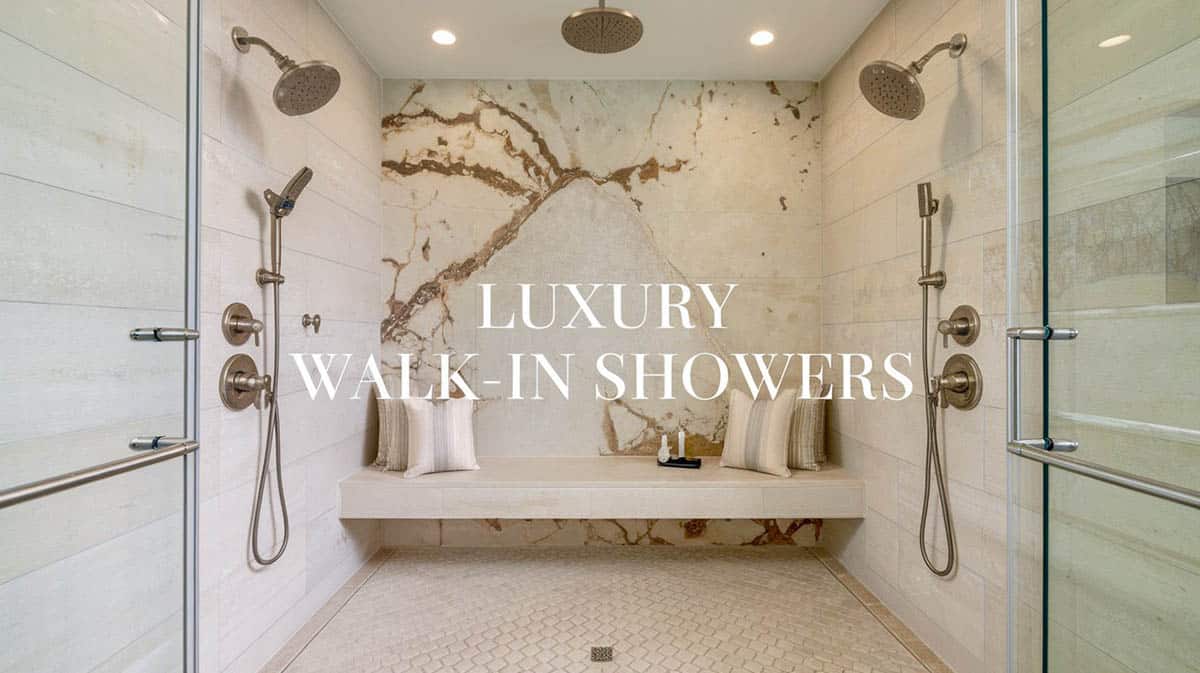
There are few things more luxurious than relaxing in a gorgeous high-end shower. Picture yourself in one of these luxurious high-end showers and find the one that fits your idea of the perfect dream bathroom. A beautiful walk-in shower should provide a serene feeling of luxury and escape. Some of the most sought-after shower designs include glass walls for unobstructed views, natural stone surrounds, seating benches and rainfall shower heads.
Color and texture of the shower play an important part in its ambiance. A neutral color palette can keep things bright. Glass surrounds can offer an open feeling and eliminate the barriers between spaces in the bathroom. Those who want a more natural feel in the shower can opt for stone surrounds with a lot of natural light to give the feeling of showering in an outdoor environment.
Luxury Shower Ideas
Imagine yourself coming home from a long, tiring day at work and walking straight to a relaxing, warm bath under a blissful rain shower in a tranquil master’s bathroom. What could be more better than having your very own serene spa at home?
People nowadays put a lot of premium on well-planned bathrooms because of the amount of time spent in them within a day. As bathrooms are considered to be one of the most used areas in the house, their design must not only be aesthetically pleasing but functional as well.
With more homeowners being geared towards a modern approach on bathroom design, walk in showers have become a trend. These areas have now become an “all in one” place of rest and relaxation.
Gone are the days where a bathroom features a plain water closet and a small shower area. Walk-in showers are now fully furnished with spa tubs, heated showers, vanity sets, and seating areas. For homeowner who like to indulge in its luxury, a walk-in closet is also included inside the bathroom.
Characteristics Of A Walk-In-Style Shower?

A walk in shower is considered to be a modern innovation in the bathroom design scene. Typically, walk in showers are not enclosed – you walk into the shower area without having the need to step over or open doors. However, a walk in shower is more of an umbrella term, because it can be applied in so many ways.
Firstly, and the most obvious reason for its name, a walk-in shower is any shower area that isn’t obstructed by a door and can be accessed simply by walking in. It is closer to the ground level of the bathroom, with minimal change in floor height.
It can be enclosed by some partition such as a single glass panel that serves as the divider from the other areas of the bathroom. In some less popular designs, a walk in shower is a separate room or cubicle with three walls using tiles, natural stone or glass blocks.
A walk-in shower may also be any prefabricated shower unit that includes three walls and a base pan. These prefabricated models are typically made up of fiberglass, comes in different sizes and and require some assembly before installation
However, in some designs, a walk in shower can include a glass door. Glass is a highly preferred shower door material because it doesn’t make the space feel cramped and is also easy to clean.
For houses with large available spaces, walk in showers are usually upgraded to a more luxurious set up, complete with a spa tub, vanity sink, seating and storage,
Below we explore some luxurious walk in shower designs together with their negative and positive features. To help you weigh your options and to assist you to decide what design is the best for you, here are some of the advantages and disadvantages of having a walk in shower.
This elegant master bathroom features detailed tile work with marble surfaces and a large soaking tub with glass enclosed walk in shower. The low profile chandelier is a nice touch that reinforces the luxurious ambiance.
Benefits of Walk-In Showers
Contributes to the overall impact of your home: Walk in showers are elegant additions to homes, making them look more luxurious and elegant. It contributes aesthetic appeal, renders a fresh vibe and lends a contemporary flair not only to bathrooms but to the whole interior of the house as well.
Emphasizes the feeling of space: With its open design and uncluttered look, walk in showers give bathrooms a sense of space, making them appear more airy and breathable. A walk-in shower also typically uses a lot of semi-opaque materials like glass and glazing, which make bathrooms look bigger by allowing the eyes to see every inch of existing space.
Creates a stunning focal point: A well-designed walk-in shower can serve as a main feature for a bathroom space, especially if finished with striking materials such as glass mosaic tiles or natural stone.
Suits modern or contemporary design: The design of walk in showers are devised to obtain a smooth transition and continuous look. Its streamlined look perfectly matches modern and contemporary-inspired homes, but it can fit into the traditional design as well.
Also, walk-in showers usually make use of a transparent feature such as a seamless or frameless door which creates a continuous design that doesn’t compete for attention with other decor.
Custom design: All walk in showers are modified to meet one’s specific needs. This is custom fit depending on the shape and size of your existing bathroom space. Walk in showers are also known for their versatility.
When it comes to aesthetics, a walk in shower offers endless possibilities in design as it can be finished with different materials and furnished with different accessories. It can be designed to accommodate any type of fixture or feature and offers several options for layout or configuration depending on your bathroom space. If the size of the existing area permits, homeowners can build a walk in shower with a separate tub, some storage and seating.
Easier to Maintain: Most walk in showers have flat surfaces leaving no area for the dirt and grime to seep in. Also, it is easier to clean because all you have to do is step inside and everything is readily accessible. Depending on the type of your flooring material, maintenance becomes a quick and easy fix.
More accessible: A walk in shower provides maximum accessibility and allows the user to move more freely because of its spaciousness.
Conforms to ‘Universal Design’ principles: Since walk in showers are spacious and usually omits the need for a door, it has enough clearance to accommodate all sorts of users, especially the elderly ones or those who have limited mobility.
For wheel chair bound users, getting in and out of a standard shower area may be a bit hard, especially if the space is too tight. Also, one major selling point for walk in showers is that they have a safe bathroom setup with minimal floor level change, eliminating the high risk of a trip hazard.
Will last for years: Walk in showers are known to last for years as they are highly durable and can withstand the everyday wear and tear of constant use. If installed properly and built with the right materials, it can serve as a cost effective long term investment.
This benefit will give you a lot of benefits in the long run. When it comes to design, walk in showers are also known for their timeless looks which do not come out of style.
Gives you a place to relax and unwind: Walk in showers offer a haven of personal rest, relaxation and retreat. It’s large space and open layout makes you feel like you’re stepping into a spa every time you use your bathroom.
Convenient and provides ease of use: Many people prefer using the shower to take a bath in the tub simply because it is quicker and more convenient. This is also more useful during mornings, when you do not have the luxury of time before going to work.
Its design is very straightforward too – it’s as simple as walking directly into the shower and enjoying your bath. If your walk in shower has more features like a bathtub, vanity or a sink, all of the activities you need to do to get ready are centralized in one area, thus minimizing the need to walk from one place to another.
Increases the value of your home: Any home looks extra appealing when it comes with a luxurious walk in shower. It increases the value of your home, making it more attractive for potential buyers in the event of a resale.
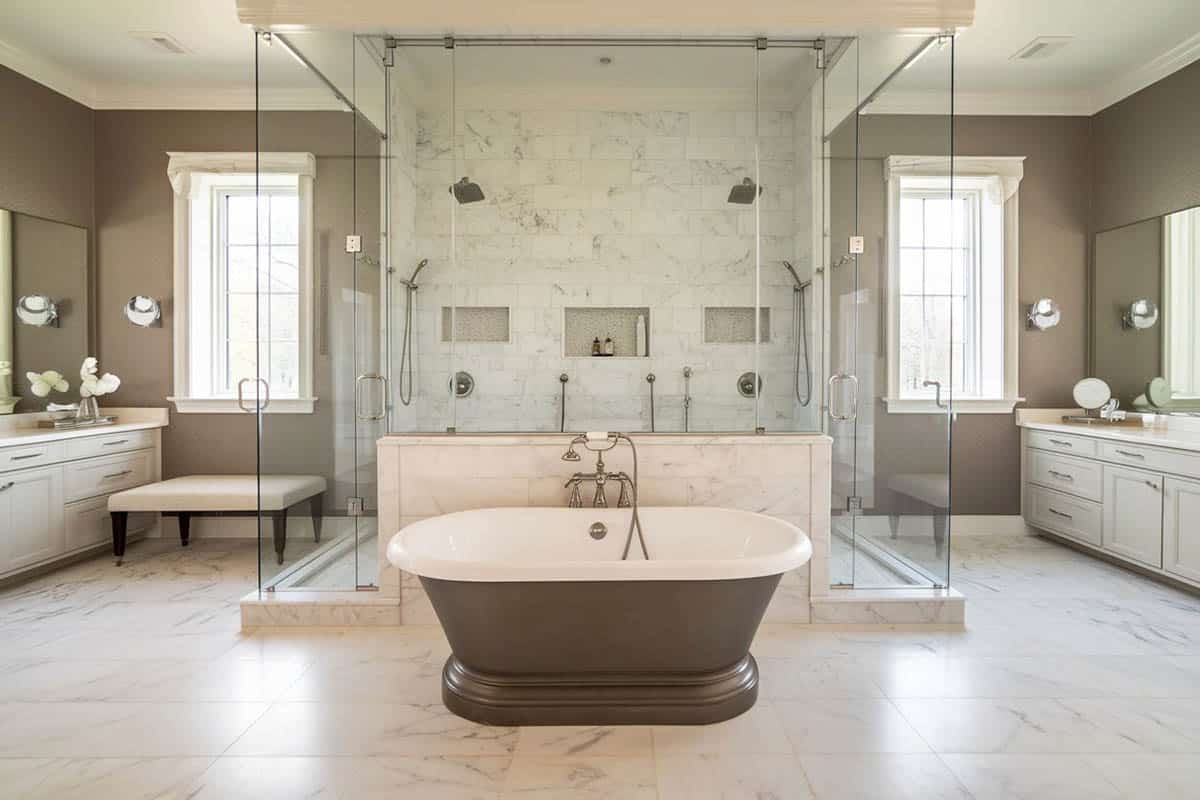
A classic-inspired bathroom which combines the space of the walk-in closet and the bath, and also demonstrates excellent sense of balance. Floors are simple marble tiles, with tiny mosaic tiles in between each tile, acting as “grouting”. Smacked in the middle of the space is the metal free-standing tub with a unique texture. and the semi-enclosed shower are which uses marble subway tiles for both its floors and walls. A beautiful cast iron bathtub makes an impressive centerpiece and is a great place to soak and relax.
Drawbacks
Air circulation : Due to the openness of walk in showers, they tend to get cold. They do not hold in heat well and may sometimes require an additional installation of heated flooring.
More expensive than other shower designs: Walk in showers generally cost more than regular showers because of the materials it uses and its advanced features. Usually, walk in showers require a well planned drainage system and special finishes.
Since building a walk in shower is also considered to be a major project, it requires professional installation thus generating additional labor costs. Prefabricated walk in shower units are quite affordable and may be considered as a good alternative. It is advised that before you commit yourself to installing one, make sure that you evaluate your budget first.
Slip Hazard: Typically, walk in showers have a uniform floor level all throughout, however for traditional designs and for practical reasons,some walk in shower designs feature a raised platform or a zocalo that needs to be stepped over to in order to enter the shower area.
If not careful while entering the walk in shower, mone might risk tripping over or slipping. Make sure to consider this hazard as you plan your walk in shower design.
Water buildup: Since walk-in showers usually follow a minimal change in floor level, there is a tendency for water puddles to build up in your bathroom. This is more prevalent for most walk-in showers that follow a ground-floor level throughout the bathroom.
Even if your walk-in shower is designed well, water can still escape. However, this problem can be prevented by constructing the flooring at a sloped angle or by using a zocalo or a splash guard. Water-resistant materials like natural stone, metal, or glass can also be incorporated in your finishes to address this issue.
Takes up a lot of room: Given that walk-in showers are spacious and follow an open layout, they require more space and take up a lot of room in your home. They are not really meant to be placed in a small area because it will make it look even tighter and more cramped.
Does not provide much privacy: Walk-in showers are usually designed with a sense of openness, but they are more often than not without doors or feature a lot of glazing.
Glass doors and glass partitions do not provide much seclusion. If you find your walk in shower lacking in privacy, you can always rectify this by using frosted glass or tinted glass instead of a plain clear glass panel or shower door.
It is a major project: Upgrading your bathroom into a luxurious walk in shower takes up a serious amount of work. Building one would entail the services of a professional, thus resulting to additional labor costs. It is not meant to be a “Do it Yourself” project and may need more installation time than regular bathrooms.
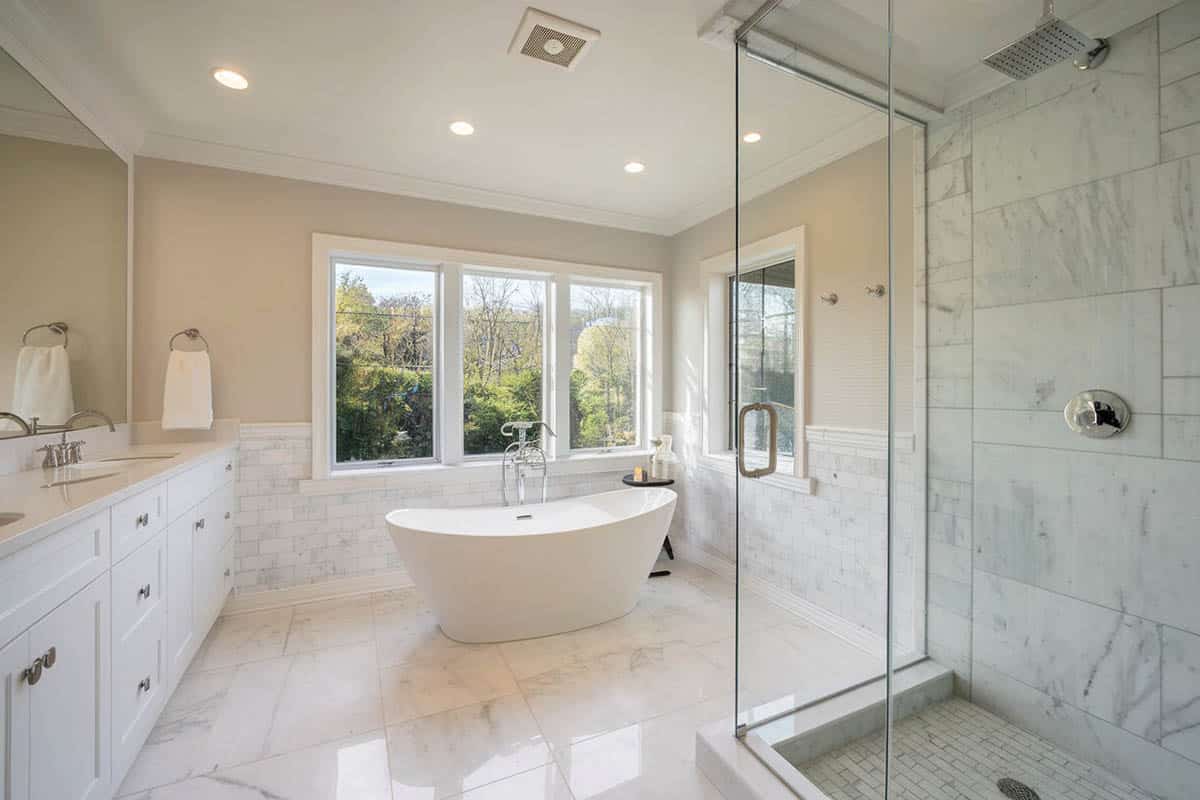
The combination of white and cream colors makes a timelessly beautiful palette which could match any interior style. To give it a bit more dimension, a variety of textures and patterns were applied. The porcelain floor tiles have horizontal gray patterns similar to soapstone, half of the wall has horizontal wood cladding, while the shower area combines 2 types of mosaic tiles.
Design Tips for Building an Efficient Walk-in Shower
Build with proper care: Typically, a six feet open space is recommended around walk in showers because any area that is within that 6 feet radius is considered as a splash zone.
Drainage is also another integral part of walk in shower design. To obtain an effective drainage system, make sure that the floor is angled or slightly sloped so that the water drains well and doesn’t build up in certain areas of your walk in shower.
To save on space, take advantage of corners: Although there is no limit as to how you design your walk in shower, putting it in the corner saves you more space. Another practical reason for this is that it is easier to contain water splashes into a single area.
Consider safety: Safety should always be the number one priority in bathroom design. Many walk in showers use bacteria resistant materials and non slip shower flooring.
Not only do these materials lessen the risk of an accident but these are very beneficial in the long run because they are easier to clean, more sanitary and is guaranteed to withstand constant exposure to moisture.
Opt for moisture resistant materials: The bathroom is constantly exposed to moisture, making it prone to water damage, molds and mildew. Using the appropriate finishing materials can help you prevent its occurrence and will give you a longer lasting walk in shower. Use moisture-resistant materials such as natural stone, porcelain tiles, ceramic tiles, glass and metal to build your walk in shower.
Use a shower tray: If going for a uniform-level shower area, incorporate a shower tray in your design. The main purpose of the shower tray is to keep the water localized in a single area, preventing it from spreading over other areas. The build-up of water puddles in your bathroom is also minimized.
Choose the right shower head: Aside from enhancing your bathing experience, using the proper type of shower head can also give you practical benefits. Large shower heads give you more water, simulating the effect of the falling rain.
An overhead rainfall shower head directs the water straight down, thus minimizing splashing water out of the shower area and preventing your bathroom from soaking wet.
Incorporate storage: To optimize the use of your walk in shower, incorporate a shower niche into your design. A niche is a small built in opening in the wall that can be used to store small items like toiletries or bath accessories. A wall niche also saves space because there is no need for additional furniture such as cabinets or shelves.
Incorporate seating: Some walk in showers features a ledge or a built in bench which can be used for seating while showering. This is very useful for homeowners who take long baths and spend a good amount of time inside the walk in shower.
Aside from the added comfort, a built in shower bench is also practical for elderly users or people with mobility problems who can’t stand long enough while showering. A built-in shower bench is typically made up of ceramic tiles which match the wall of flooring of the bathroom.
Try some added features: If you have the extra budget, special features may be added to your walk in showers. This feature heightens the experience of using your walk in shower. Examples of these are showers with special settings, water jets, hydro massagers and heated flooring. It may cost you some additional costs but these will give you more pleasure and enjoyment while bathing.
Go for a cohesive bathroom design: Make sure that all of the elements of your walk in shower harmoniously blend with the other features of your bathroom. Consider a flowing design for your walk in shower that transitions smoothly to create a spacious feel for your bathroom.
Make sure that all elements jive together to produce a cohesive overall look that isn’t too overwhelming. This is also highly fitting for modern and contemporary-inspired bathrooms. Even if you want to make your walk in shower as the main feature for your bathroom, it still has to be coherent to the other design features in some way.
Plan for long term use: It is best to prepare ahead if you plan on living in your house for a long period of time, especially if you see yourself using it as a retirement home. Design your walk in shower in such a way that it can accommodate your future needs as you age. Also, you might as well build it in a way where you can get maximum pleasure and enjoyment if you will be using it for a long time.
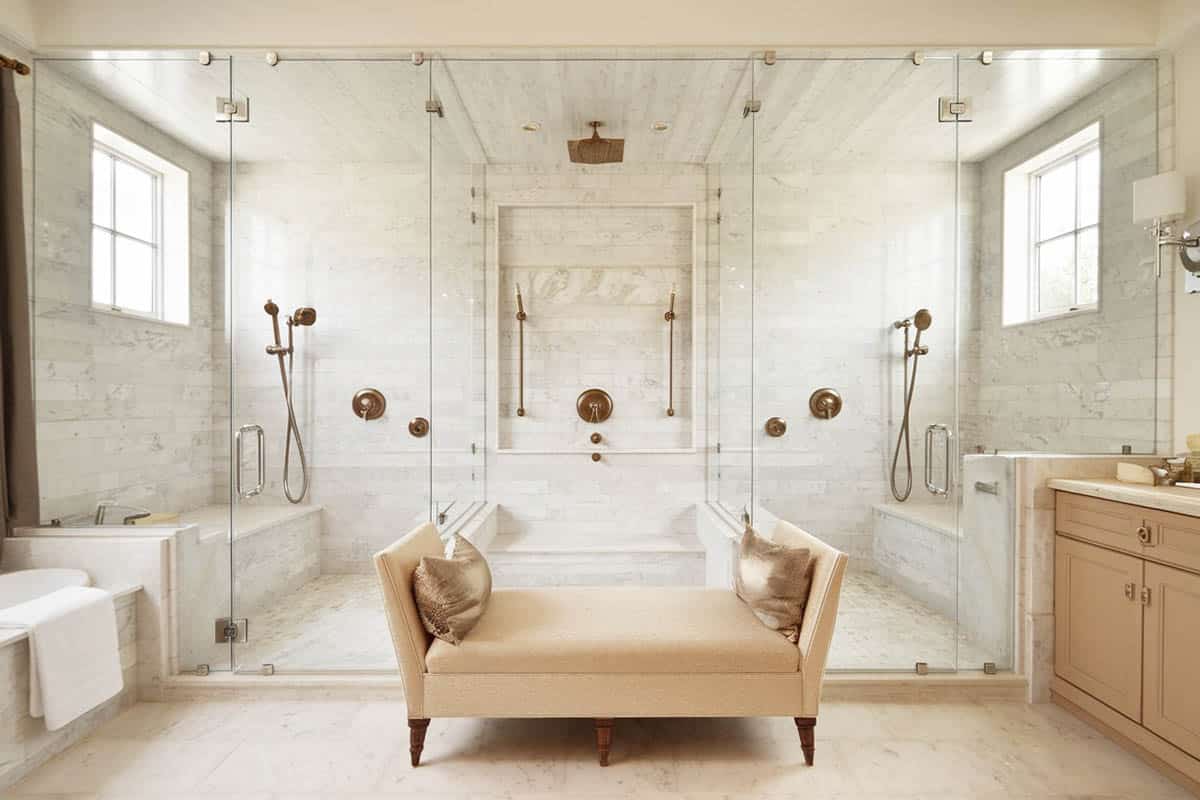
This shower area exudes both simplicity and luxurious elegance. The space is enough for three people to use as once, and is separated from the bathroom with frame-less glass partitions and doors. The clear glass door & partition lead towards the bath area on either side. Large slabs of marble were used all-over the floors and walls, even the built-in bench. There are two wall shower spouts, and one rain-shower spout from the ceiling, for a more luxurious feel.
Large Showers
Large showers are extra luxurious because they have adequate room for more features. Having the luxury of space, it can accommodate not only a walk in shower but also a bathtub, a large bathroom counter with sink, some storage systems and furniture pieces like a bench, dresser or vanity.
In some cases, a spa tub is included for added relaxation. In addition to that, large showers can accommodate more than one user. Some large showers also come with his and her sinks which allow couples to go about their daily hygiene routine simultaneously.
Large showers can also be configured in a such a way that they are connected to a walk in closet. This is beneficial because it localizes all activities associated with “getting yourself ready” into one centralized location, saving you time and effort.
Stone Showers
Natural stone is one of the most popular materials for walk in showers because of their distinct beauty and positive inherent qualities. This material is well loved by homeowners and designers because they bring a sense of natural coziness to a space.
Aside from that, stone walk in showers give warmth and make bathrooms more inviting and relaxing. This is also highly suitable if you want to achieve a “spa like” ambiance for your bathroom.
Common types of natural stone for walk in showers include travertine, slate, pebble and marble. Travertine tiles are characterized by its warm beige to honey like tones and rough pitted texture.
This is commonly used for bathrooms which have a Mediterranean inspiration or an “old world” feel. The coarse texture of travertine makes it highly slip resistant, however its porosity is one of its major drawbacks. In order to prevent water from seeping through travertine showers, sealant must be applied to the material. When mixed with other materials, travertine looks extra luxurious and elegant.
Slate, on the other hand, is characterized by its sleek look and subdued color. With hues ranging from dark grays to subtle undertones of cool grays, this type of natural stone usually comes in a matte finish.
Slate is known for its durability and water-resistant qualities, which make it suitable for areas constantly exposed to moisture. Common applications for slate are contemporary-inspired walk-in showers.
Pebble is the top choice for showers and bathrooms which have a spa like look. Usually placed along the floor, this material gives a soothing feel for the feet while showering. Aside from its rustic appearance, pebble is naturally slip resistant , reducing the risk of hazards in the shower area. Pebbles look extra beautiful when paired with contrasting sleek materials such as glass and smooth surfaces.
Marble is the epitome of classic sophistication and timeless beauty when it comes to natural stone materials. Marble comes in a wide variety of colors, with white being the most popular of all. Its distinct veining pattern and exotic swirls help bring a touch of drama to walk in showers and bathrooms.
This type of natural stone looks extra stunning when used to achieve a uniform look. Using the same type of marble for the floor, walls and countertop produces a harmonious design with smooth transitions.
Tile Shower Ideas
Another popular material for walk-in showers is tiles. Tiles may be ceramic, porcelain, mosaic, subway, natural stone, or faux stone. Depending on their composition and material, tiles add different characters to a walk-in shower. Tiles are also readily available in local home improvement stores and suppliers in different colors and patterns, allowing for more design options.
Shower with Mosaic Designs
Mosaic tiles add a strong and bold accent to showers. If you want to draw attention to your walk-in shower, this is the right material for you. Mosaic tiles are highly preferred not only for their visual appeal but also for their practical benefits. They are nonporous, durable, and stain-resistant.
Mosaic tiles are available in a wide spectrum of designs and a myriad of colors. Some have a metallic shimmer effect while others have a glossy appearance. In terms of application, it can cover an eye-catching accent wall or wall niches. The mosaic tiles can be mixed and matched to produce unique patterns that suit the design of your walk-in shower and your personal taste. Glass mosaic tiles, in particular, have a luminous attribute that reflects light well, thus attracting the eye and producing a stunning, dramatic effect for a bathroom. Mosaic tiles are also widely available in local tile suppliers and is cheaper compared to other materials.
Large Subway Tile Shower
By definition, subway tiles are small, rectangular tiles that are typically 3 inches by 6 inches in size. This is made of glazed ceramic and is known for its simplicity and classic beauty. Typically in color white, subway tiles are very versatile because they go with most walk-in shower designs and bathroom styles. In addition to that, subway tiles are easy to clean, moisture resistant, and stain resistant. When used for walk-in showers, subway tiles contribute a crisp look, making bathrooms look brighter and more spacious. This material also works well for creating subtle accent walls.
Related Bathroom Galleries You May Like:
Bathrooms with Pendant Lights – Bathrooms with Chandeliers – Luxury Bathroom Ideas

