Gorgeous Kitchen Islands With Breakfast Bars (Designer Tips)
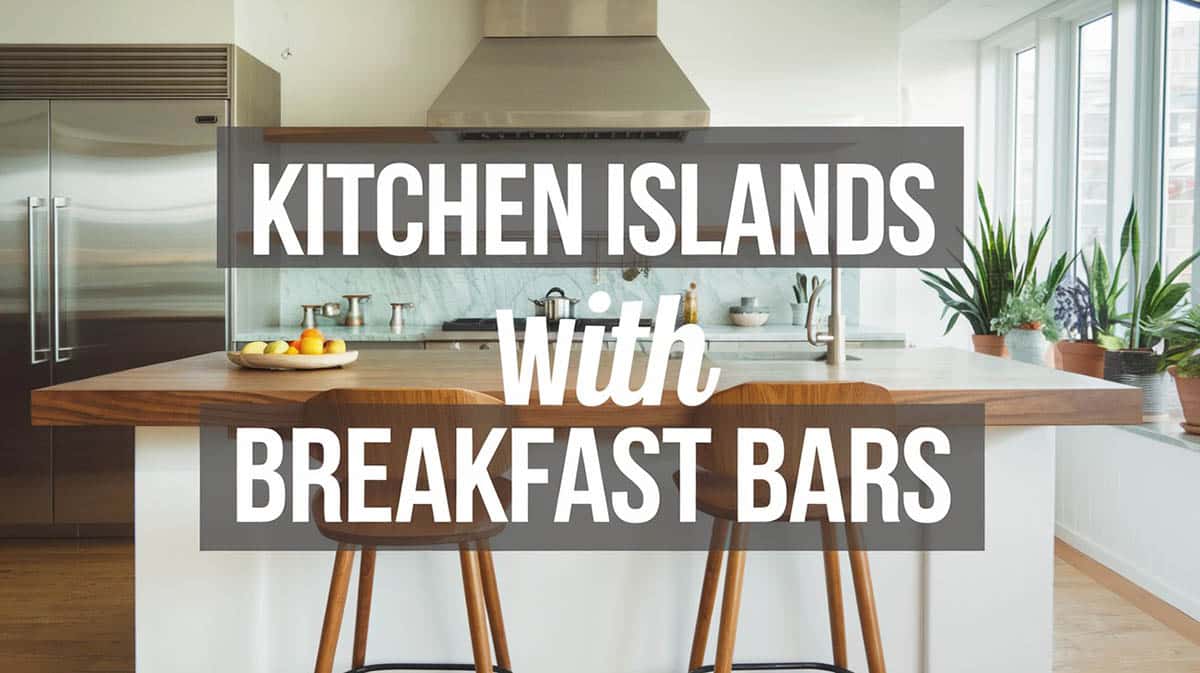
This is our gallery of gorgeous kitchen islands with breakfast bars. A breakfast bar in the kitchen can be a great way to bring friends and family together and is great for eating a quick meal or entertaining. A true kitchen breakfast bar has a 12 to 16-inch counter overhang to offer room for legs while providing plenty of space for table settings and meals. Breakfast bars can be elevated or remain at the same height as the kitchen island. Below, you’ll find a variety of breakfast bar styles to help you get ideas and find the one that’s right for you.
In the picture above, the contemporary luxury kitchen showcases beautiful hanging crystal chandeliers, allowing this breakfast bar island to shine and attract attention. Adding a sink in the island provides more space for food preparation. This furniture island is stylish for its classic custom-made design, and practical with more storage space. White subway backsplash tile and white classic style inset panel cabinets with dark counter and stainless steel appliances give this kitchen an added elegance.

Upload a photo and get instant before-and-after room designs.
No design experience needed — join 2.39 million+ happy users.
👉 Try the AI design tool now
The kitchen is not only a place to prepare food but is also a place where the family gathers, whether to enjoy a quick meal or to engage in casual conversation. Nowadays, entertaining guests also usually involves people congregating in the kitchen. This room’s multiple purposes make it a significant part of the home, which requires attention in terms of planning and design. A breakfast bar is an ideal solution to add functionality to your kitchen. It is the ultimate multitasking inclusion of any home.
What Is a Breakfast Bar Island
A breakfast bar is either a full kitchen island or a countertop overhang with a height that has enough room for the legs and a size that can accommodate ample room for meals. A typical breakfast bar counter has a standard height of 42 inches (107 centimeters) and a depth/countertop overhang of 12 to 16 inches (30 to 40 centimeters). The seating space for each person is normally 24 to 30 inches (60 to 70 centimeters).
The total length of your counter will determine the number of seats you can accommodate within the space. For example, if your counter is 120 inches long, then that means it can accommodate 4 bar stools (120 inches divided by 30 inches). See examples of custom kitchen islands here.
This Tuscan Italian-inspired kitchen features a rustic mix of natural textures. It features a raised breakfast bar island with a marble countertop. The cushioned wrought iron bar stools, natural stone flooring, glass-paneled picture windows, and pendant lights show great emphasis on traditional Tuscan design elements. Other standout elements include a wood plank ceiling with exposed beams, light tone stained solid wood cabinetry, matte finishes, and ceramic tile backsplash with custom-made design.
Benefits
There are several advantages of having a breakfast bar. One of these is that it provides a casual dining space where you can grab a quick meal or even enjoy an informal dinner. It is a convenient addition, especially for homeowners who have a busy lifestyle, as it requires less time for workflow traffic within the home – prepare your food in the kitchen and sit on a stool to eat it in the same area. It also serves as an additional seating space to entertain guests.
Since the kitchen is naturally an area where people gather, the breakfast bar is also ideal for doing homework with the kids, enjoying conversation, reading a book, or even working on your laptop. It serves a great purpose, whether it may be for a personal or a family activity.
Sometimes, the breakfast bar also serves as an extra countertop for meal preparation. If the space permits, it is furnished with a sink or a cooktop. Similar to kitchen islands, breakfast bars may be utilized for specialized tasks such as baking. Aside from its function, a bar stool can also contribute to the aesthetic value of homes as it can be designed in many ways using a wide array of materials. When furnished with a stunning bar stool, this area can serve as a great focal point for kitchens.
Types
A breakfast bar may either be an overhang from the existing counter or a separate center island. In a traditional set-up, the center island is the most popular choice for a breakfast bar. If the counter space is large, it may either be designed as a full dining space or may be divided into a prep area with a sink or a cooktop. For smaller kitchens, a good space-saving technique for breakfast bars is to use a fold-down table mounted to a wall. This serves as a great benefit in maximizing a small home, as there is no need to assign a separate dining area. A free-standing breakfast bar is also a cost-friendly solution for other layouts.
There is no limit to what a breakfast bar should look like. Just keep in mind that when designing it, consider the overall styling. The type of seating is also an integral part of the breakfast bar. Choose comfortable stools. Bar stools come in different colors, sizes, forms, styles, and materials; select one that is not only functional but also cohesive with the look you are aiming to achieve.
To complement other design elements in rustic-inspired kitchens, choose one with wrought iron legs and a cushioned chair with patterned fabric in warm earth tones. If you want to achieve a more classic look, chairs with luxurious fabric upholstery and wooden legs will work perfectly. If you are looking for that trendy modern vibe, opt for bar stools with a sleek high-gloss finish and metal legs.
Kitchen Counter Seating Ideas
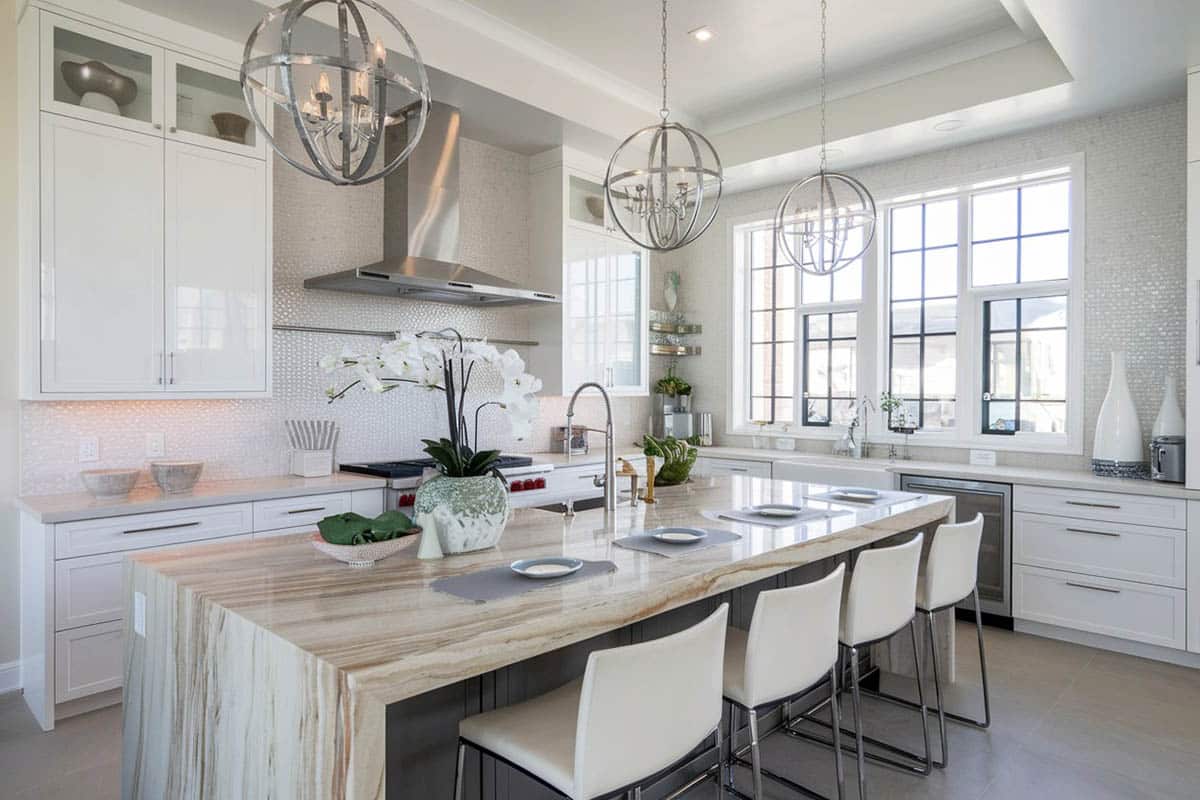
This elegant space uses a white raised-panel cabinet with a beige quartz countertop, an under-mount sink with a modern tile backsplash, and stainless steel appliances. The awesome island breakfast bar is great for entertaining guests or for kids to do their homework while Mom prepares home-cooked meals. It has an open space underneath for more legroom and additional storage space. Modern-style pendant lights and under-cabinet lights can help make food preparation a lot easier.
Kitchen Dining Ledge Ideas
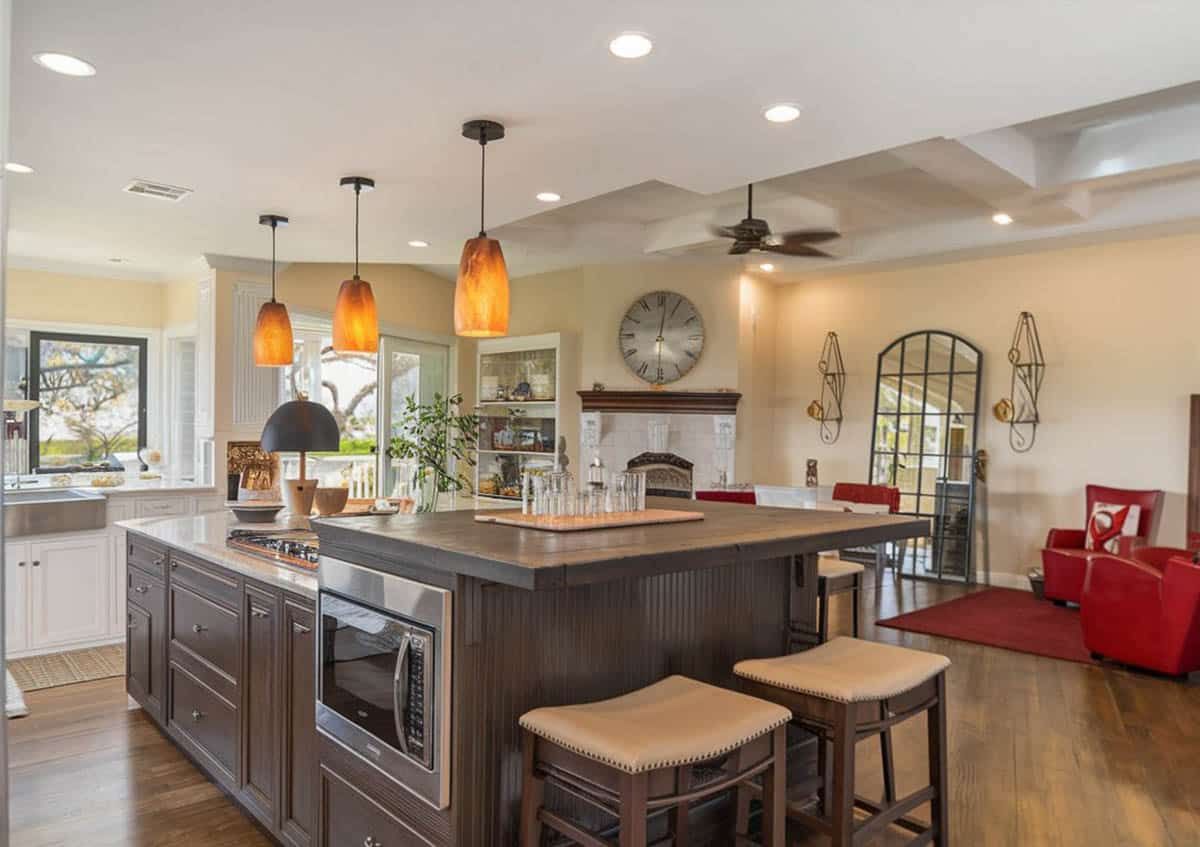
A cozy and simple kitchen island with bench seating and a butcher block breakfast bar island. The raised butcher block bar is ideal for eat-in dining or for those who wish to help prepare food. The remainder of the island has a beige granite countertop with a built-in oven and stovetop and plenty of room for mixing ingredients, baking, and other kinds of food preparation.
The classic Shaker-style cabinet is painted in two color palettes – traditional white and distressed grey for the bar island. The warm, medium-tone hardwood flooring, modern pendant lights, and beige wall give a French country feel to the design. The stainless appliances, cushioned bar stool, and fully upholstered couch by the sitting area provide a perfect balance between country and contemporary scheme.
Breakfast Counter with Sink
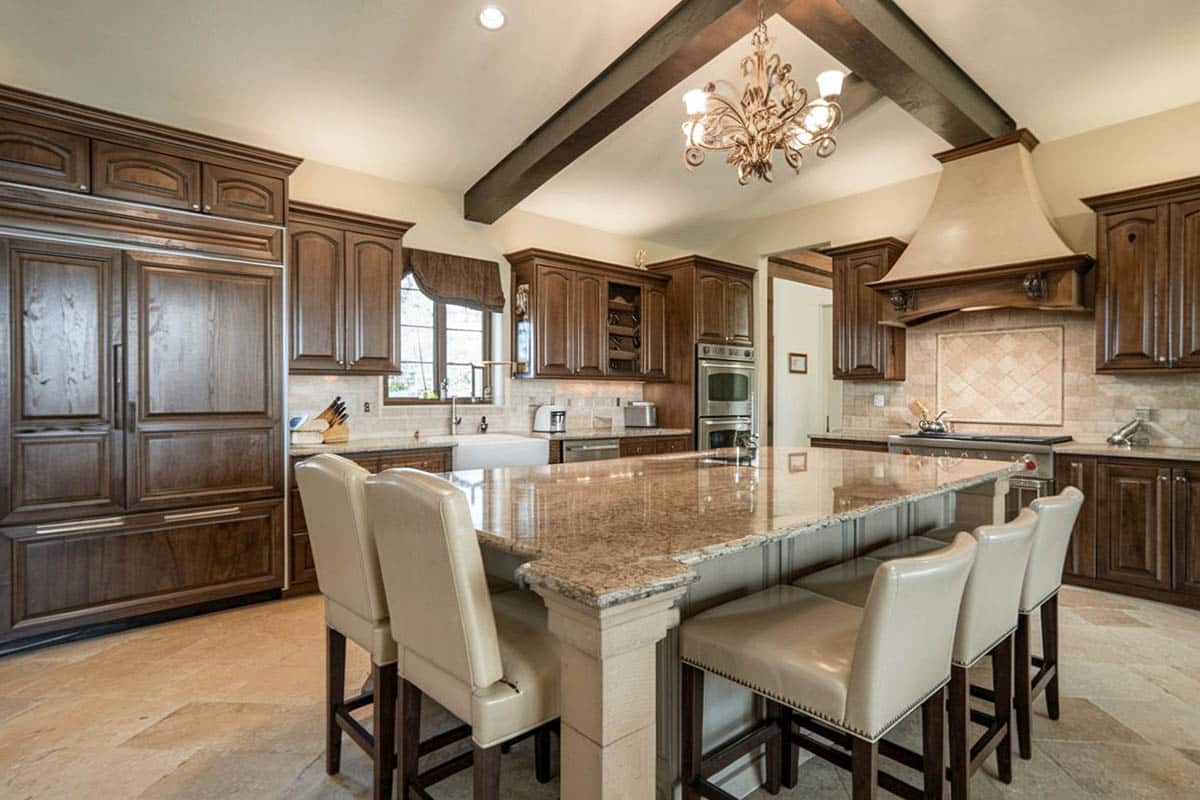
Pictured above is a traditional L-shape kitchen layout with the old-world charm and elegance of Mediterranean-inspired kitchens. The space features the Mediterranean theme through the use of dark-stained raised-panel cabinets. The sandy beige-colored porcelain flooring mixed with the whitewashed natural stone backsplash complements a bright and welcoming feel.
The polished granite countertop, the sleek look of stainless steel appliances, and the antique white color of the leather upholstery of the dining chairs give this Mediterranean-style cooking and dining area a light, modern feel. The large dining island with a white framed inset cabinet and wrought iron chandelier ties up every design element.

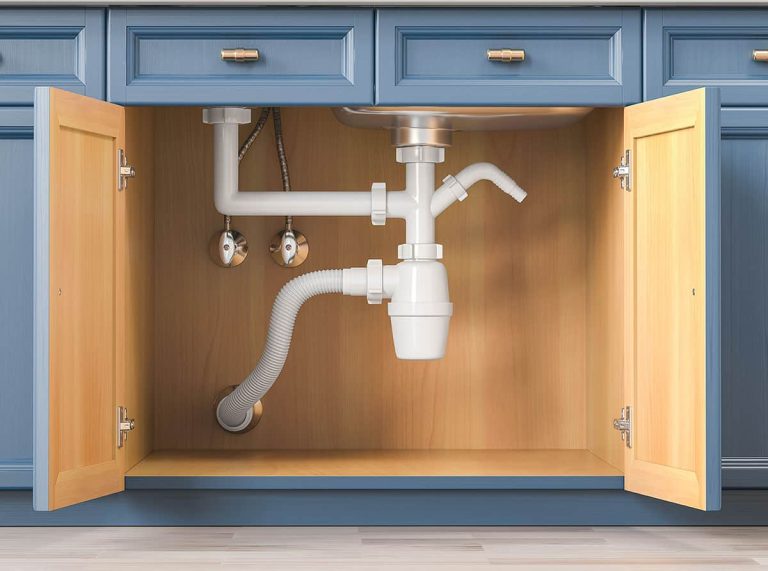
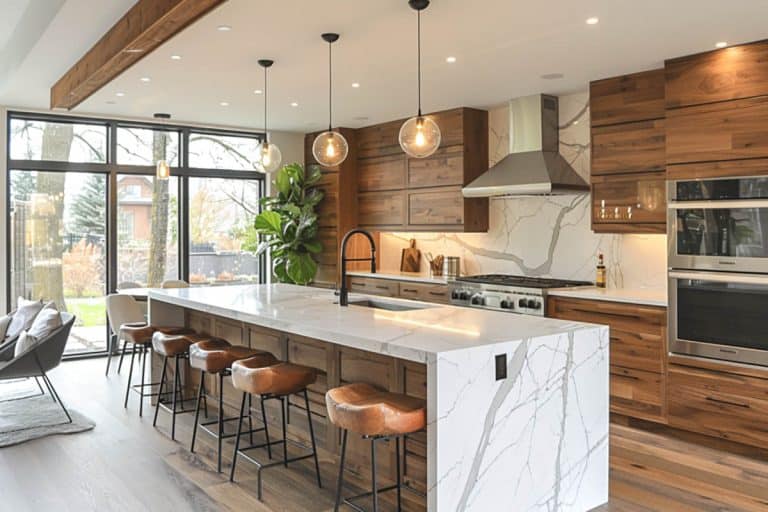
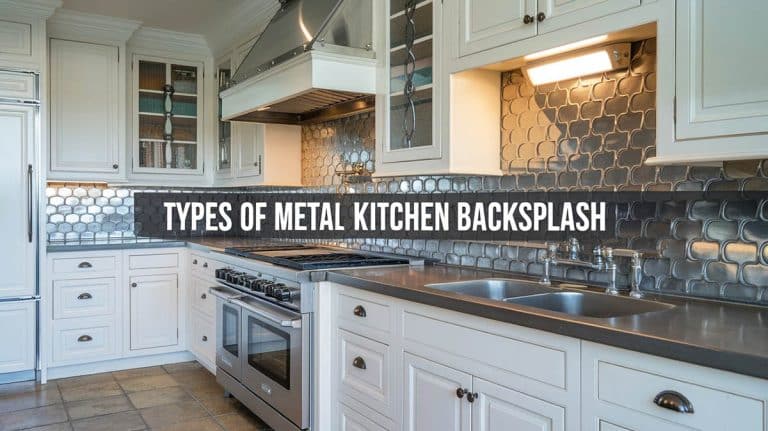
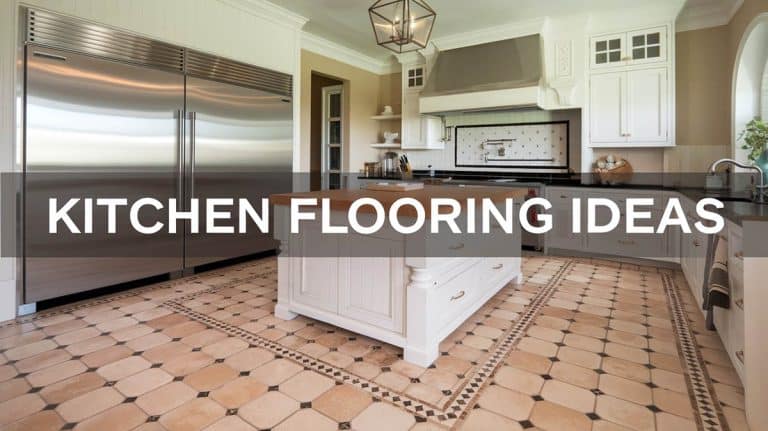
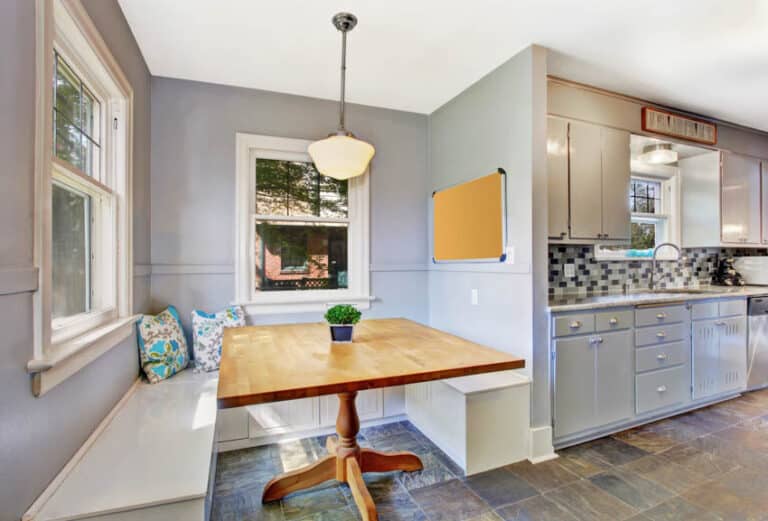
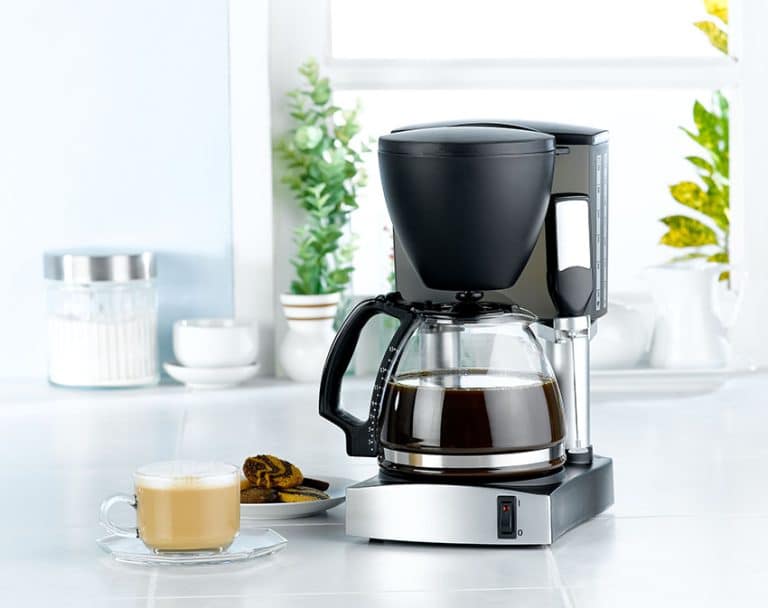
Are breakfast bars viable in 2019?
For interior designs in 2019 a flat kitchen island is much more in demand. A flat surface allows one to showcase the countertop much better and provides a clear line of site in to the living room for open concept designs. In addition a bigger surface area is more practical for meal prep as well as providing more room for kids to do homework or projects.
However, for those who want to define the kitchen space from the rest of the home, or just hide the clutter that accumulates around the sink, such as dirty dishes, a breakfast bar is an option to consider.