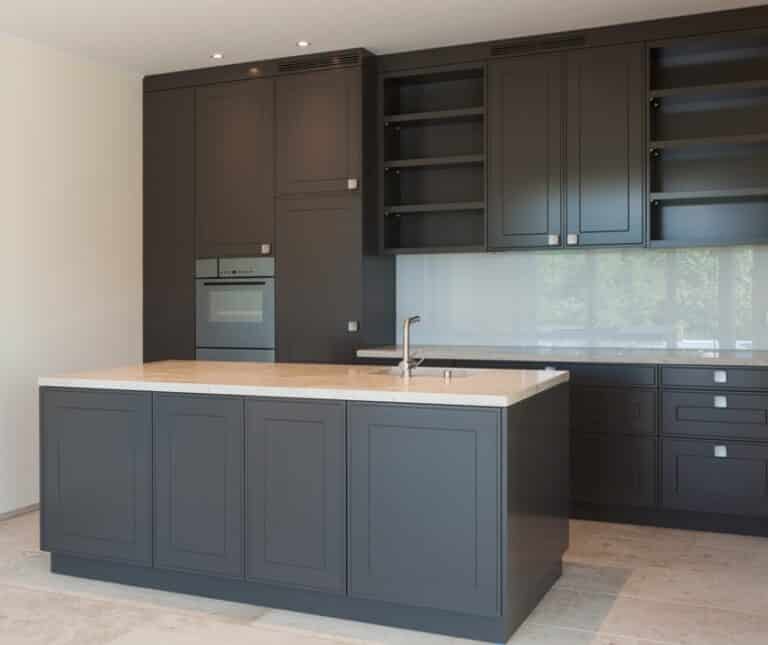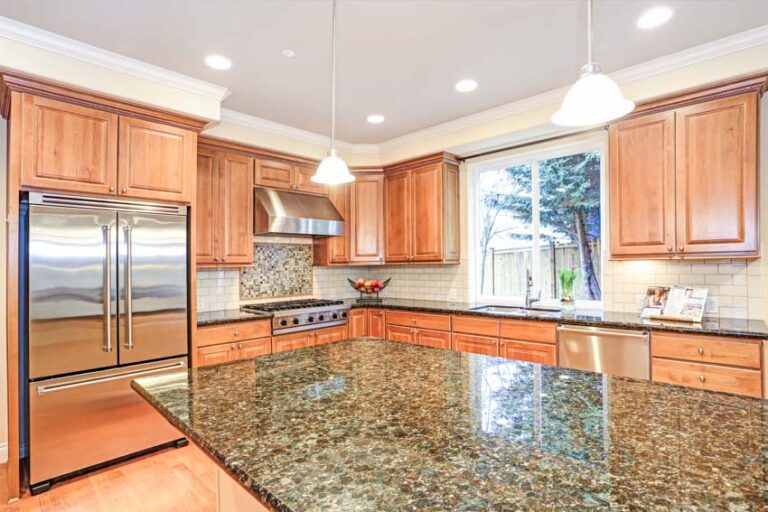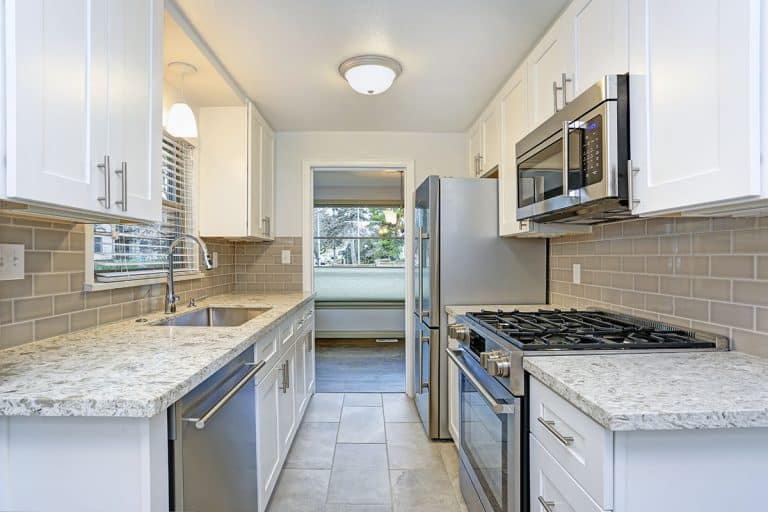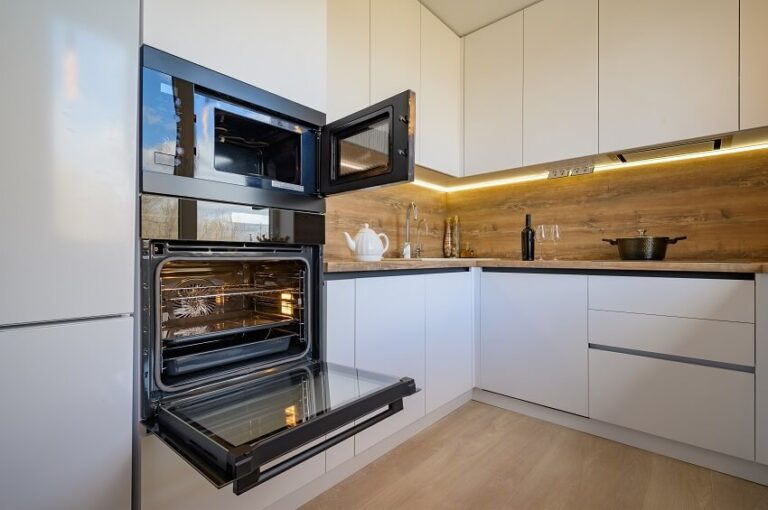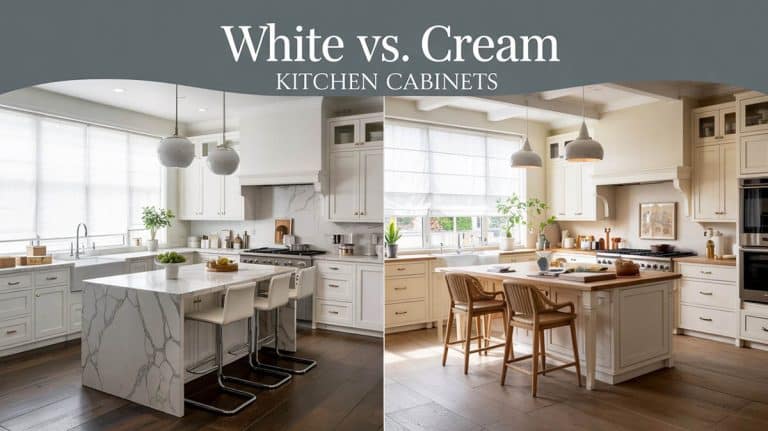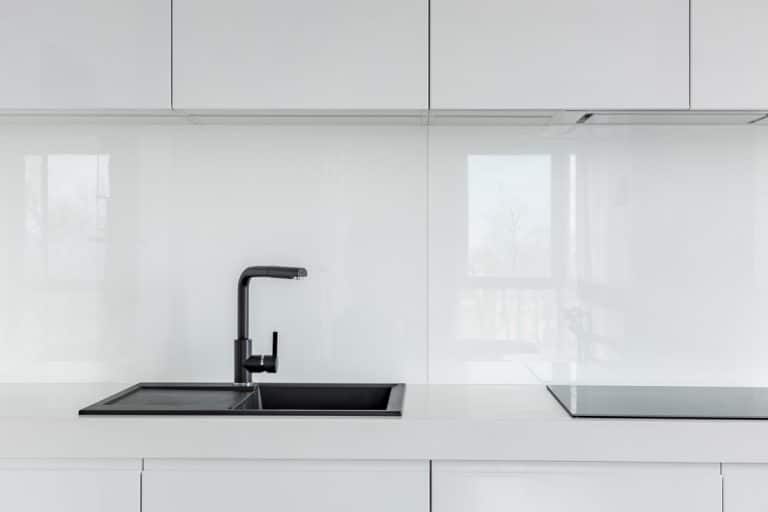Gorgeous Kitchen Designs With Islands And Bar Stools Seating
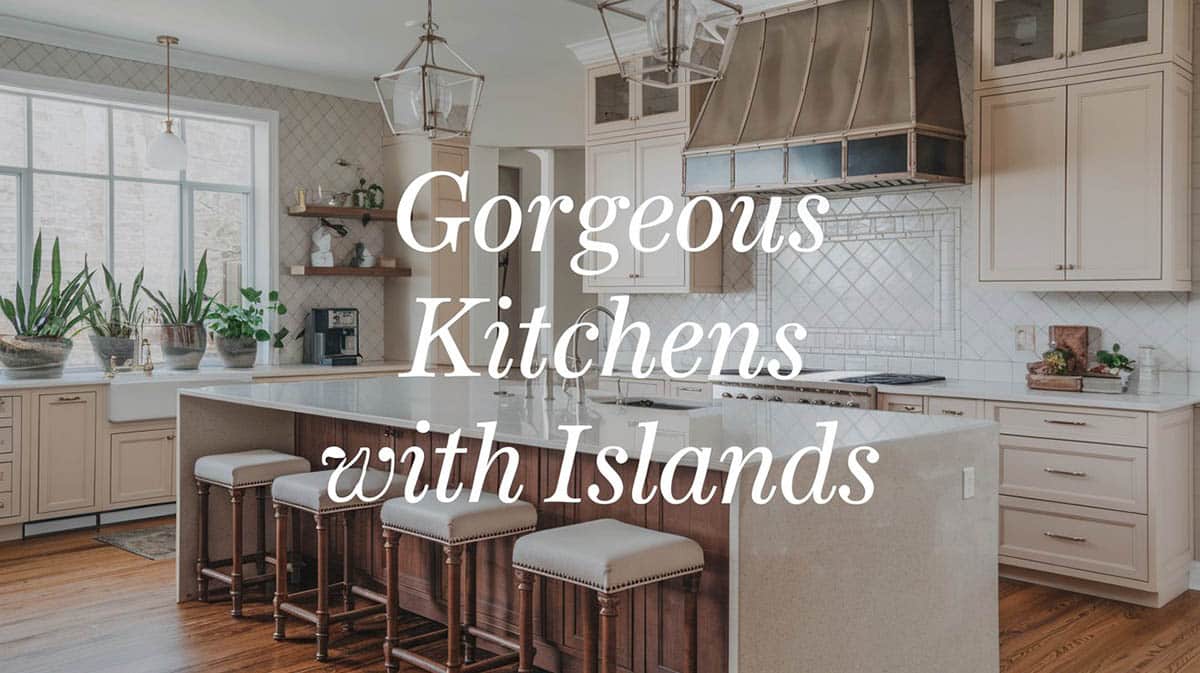
These designs feature luxury kitchens with custom islands in a variety of styles and finishes. We hope these kitchens give you plenty of ideas for inspiration for your own home. The first kitchen designs with islands were introduced on early television cooking shows. In 1937, Britain’s cooking show, Cook’s Night Out, made use of a kitchen island to highlight the recipe preparation and make it easier for the camera operator to film the show. By 1963, Julia Child’s show, The French Chef, premiered and a larger, upgraded kitchen island was created for her to demonstrate her beloved recipes. Other cooking shows followed suite and attractive kitchen islands were incorporated on the sets, typically with natural stone surfaces.
Kitchen with Island Bar Stool Ideas
When you introduce bar-stool seating into a kitchen island, the piece stops being just a prep surface and becomes an everyday gathering zone, so its proportions, finishes, and detailing need to support both roles.

Upload a photo and get instant before-and-after room designs.
No design experience needed — join 2.39 million+ happy users.
👉 Try the AI design tool now
Start with the footprint and clearances. A true “sit-at” island should be at least 24 inches deep and 60 inches long if you want to seat three people comfortably; anything shorter tends to feel cramped once elbows and plates enter the scene. Around the island, maintain no less than 42 inches of walkway on all working sides so someone can load the dishwasher or open the fridge without bumping a seated guest. In tight galley kitchens you can slip to 36 inches, but only if the opposite counter has shallow appliances and drawers.
Dial in seat spacing and counter height. Plan 24 inches of linear counter per bar stool so diners aren’t shoulder-to-shoulder. Standard counter-height stools (24–26 in.) pair with a 36-inch-high island, while true bar stools (28–30 in.) need a 42-inch-high surface. If you like mixed heights, add a raised 12- to 14-inch-deep bar ledge at 42 inches for drinks and leave the main prep surface at 36 inches.
Get the overhang right, and support it invisibly. For counter-height seating, extend the countertop 12–15 inches past the cabinet face; bar-height ledges can stop at 10 inches because knees tuck lower. Anything beyond 15 inches needs hidden steel brackets or corbels every 18–24 inches to prevent sagging and cracked stone. Avoid bulky corbels unless you’re pursuing a traditional look; low-profile L-brackets or a cantilevered steel frame keep knees clear and aesthetics crisp.
Choose resilient, low-maintenance materials. Engineered quartz or granite resists wine, coffee, and citrus acids better than marble, while butcher-block inserts are perfect for a breakfast perch, warm to the touch, easy on dishware, and simple to sand and re-oil. If you love genuine marble, confine it to a raised bar slab and use a more forgiving surface, such as quartzite or composite stone, for the prep zone below.
Think ergonomics for stools. Backless stools save space but tire guests after fifteen minutes; low-profile backs or saddle seats strike a balance between comfort and clearance.
Consider your lighting. Pendants should hang 30–34 inches above the countertop (or roughly eye-level when you’re seated) and be spaced so their pools of light overlap—about 28–30 inches on center for 8-inch-wide fixtures, farther for larger shades. Dimmable LEDs let you shift from bright prep light to soft after-dinner ambience.
Remember your storage needs. Finally, integrate storage without sacrificing legroom. A 4-inch-deep recess behind the cabinet doors, finished to match the island end panels, gives toes room to tuck while leaving space for shallow spice pull-outs or tray dividers above. For larger footprints, wrap drawers around the seating bay in an L-shape, keeping the “knee wall” clear beneath the main overhang.
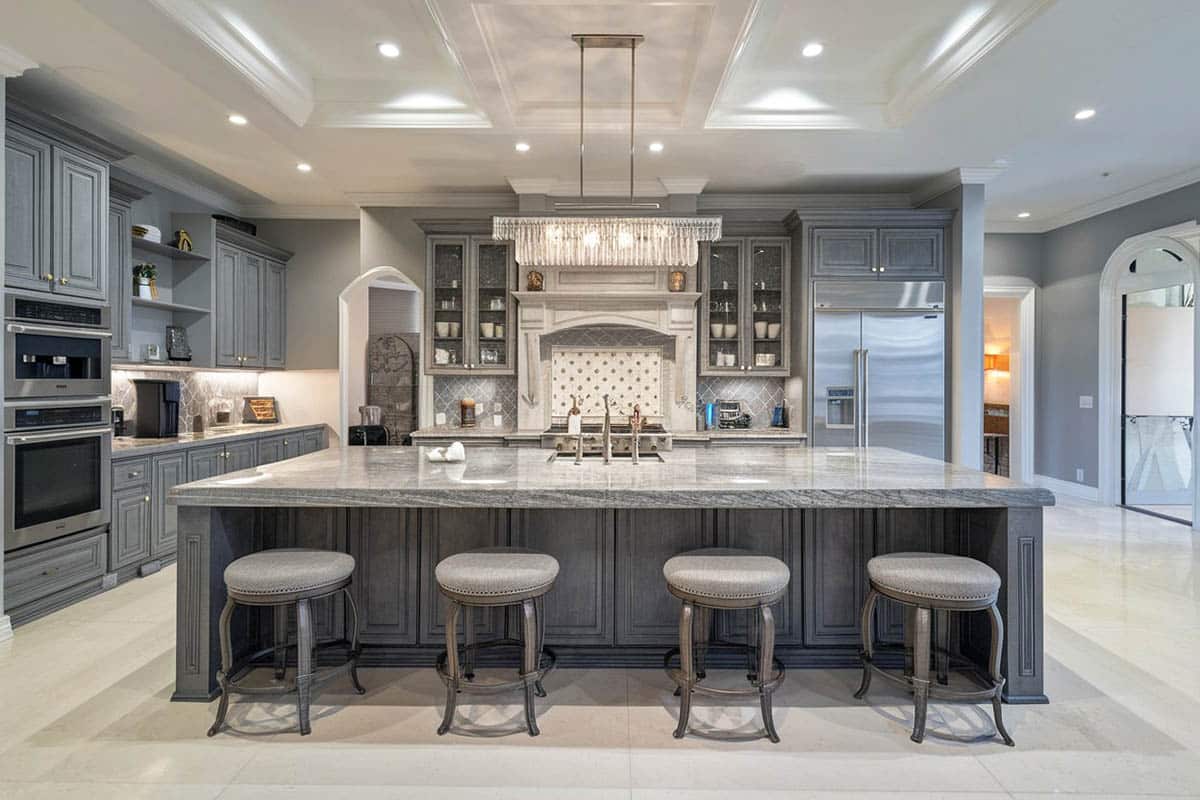
A large traditional style kitchen which uses unique gunmetal-painted kitchen cabinets. It has a large rectangular kitchen island in the same gunmetal grey color with paneling details and is topped with white granite counter top. The kitchen island is further emphasized from the rest of the kitchen by placing a modern crystal chandelier right above it, which also adds a more dramatic lighting effect to the space.
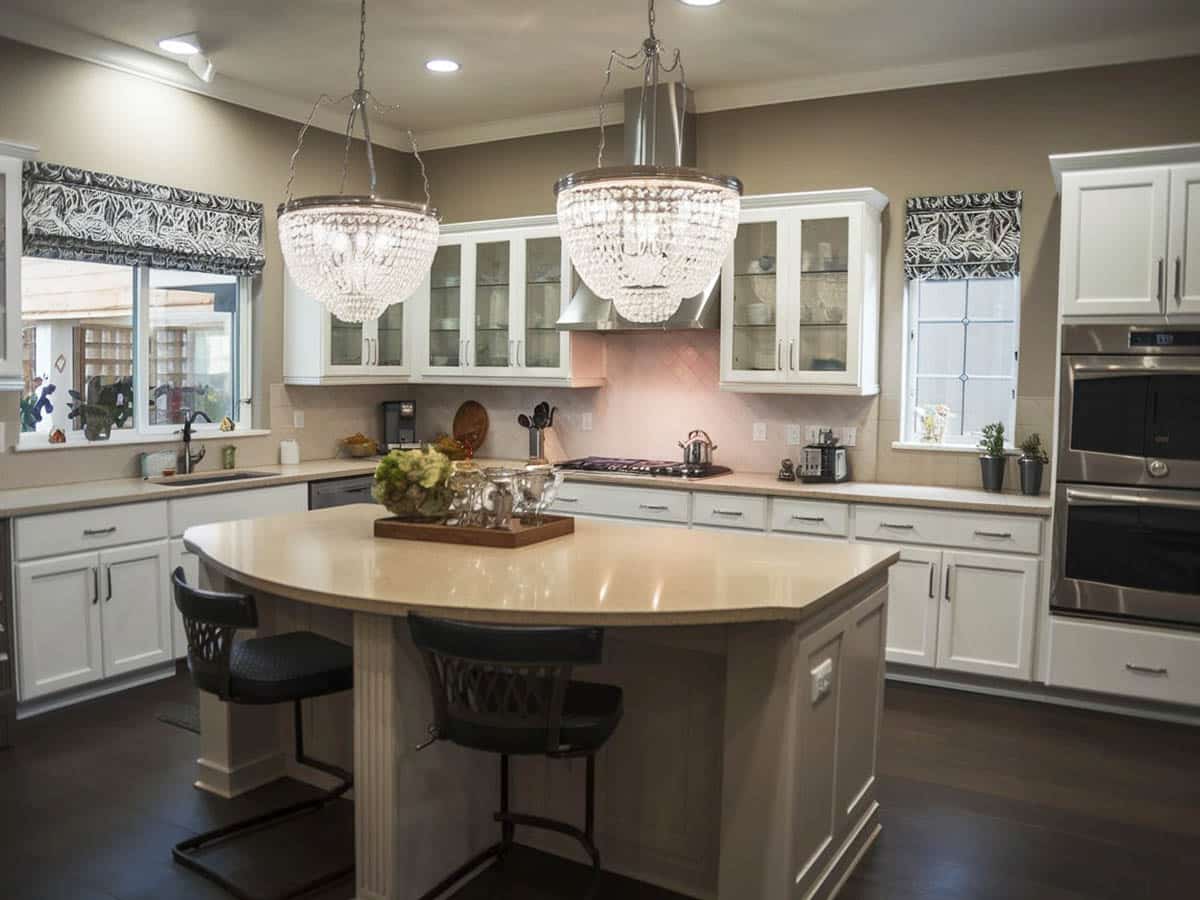
A traditional kitchen with a breakfast bar island, plain white paneled cabinet base, and wood-framed glass doors for the overhead cabinets. The beige cream granite countertop and the ceramic tiles on the backsplash add a subtle contrast to the white cabinets. Additionally, it has a rectangular kitchen island white white base cabinets connected to a built-up base painted in gray which helps supports the ledge for the bar counter.
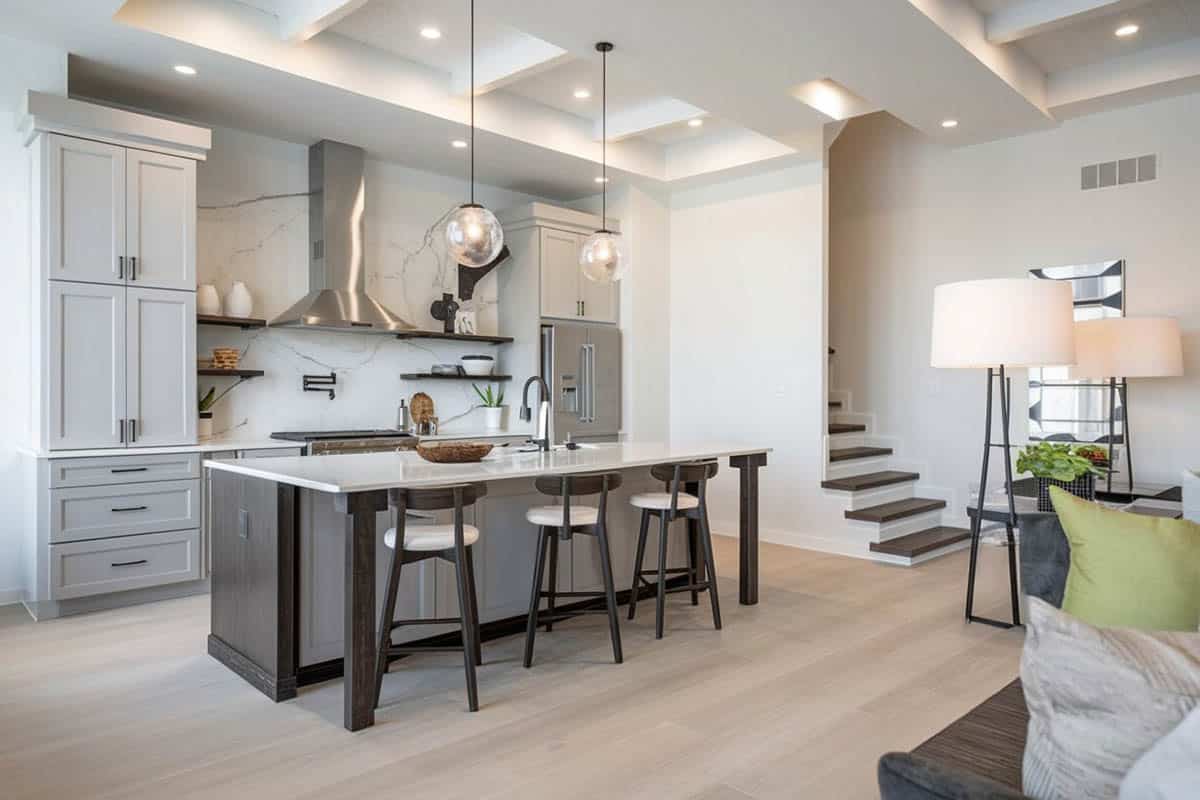
A gorgeous kitchen space that combines modern aesthetics with the beauty of traditional-style kitchen cabinets. You can see that the floors, walls and ceiling are very light – white ash ceramic floor tiles, white walls, and ceiling. The main kitchen cabinets are simplified paneled cabinets in light gray with white marble countertops and marble subway tiles for backsplash. The same colors were used on the modern kitchen island and topped with plain white solid surface, with integrated storage, sink and dining area.
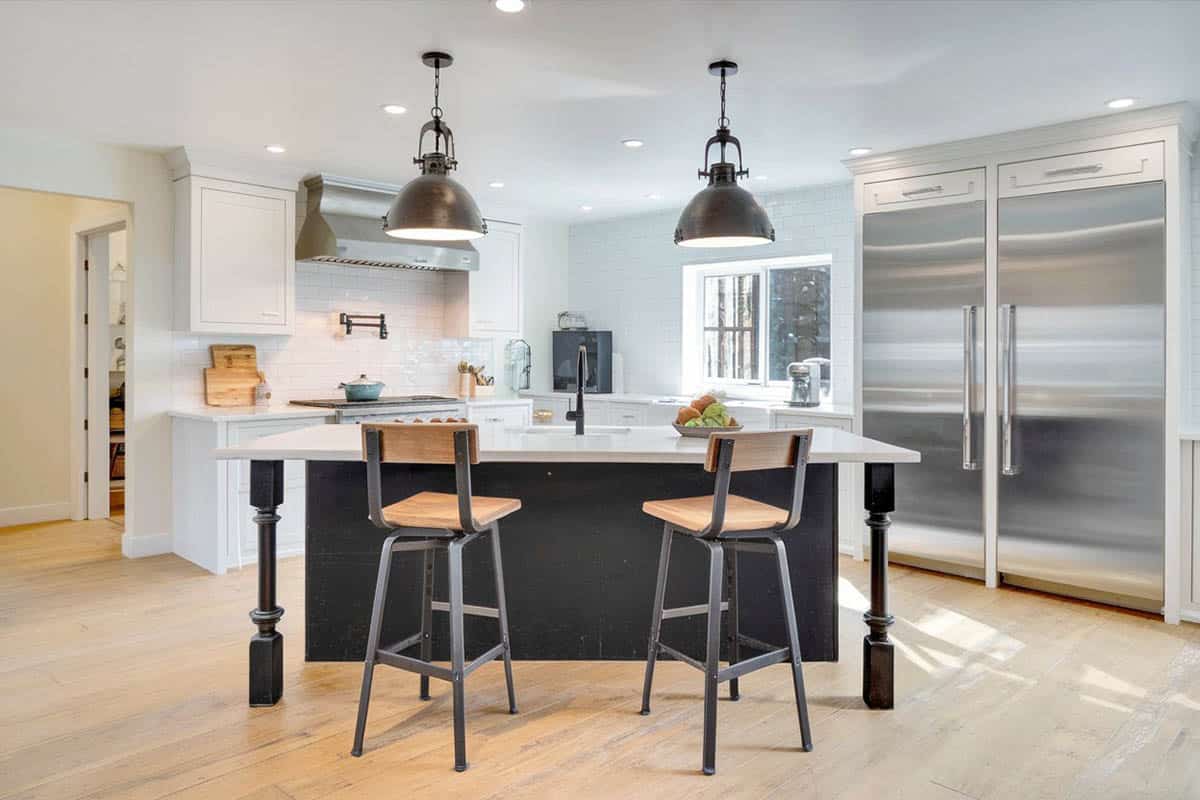
This is an open concept kitchen with a very unique island placement. While the main cabinets were kept basic – white cabinets, white subway tiles for backsplash, and white granite countertops, the rectangular island was placed diagonally and not perpendicular or parallel to any of the main cabinets. The unique placements make the layout more dynamic and interesting. Additionally, the black-painted base of the island stands out from the pale-colored space, and is even topped with two industrial-style pendant lamps.
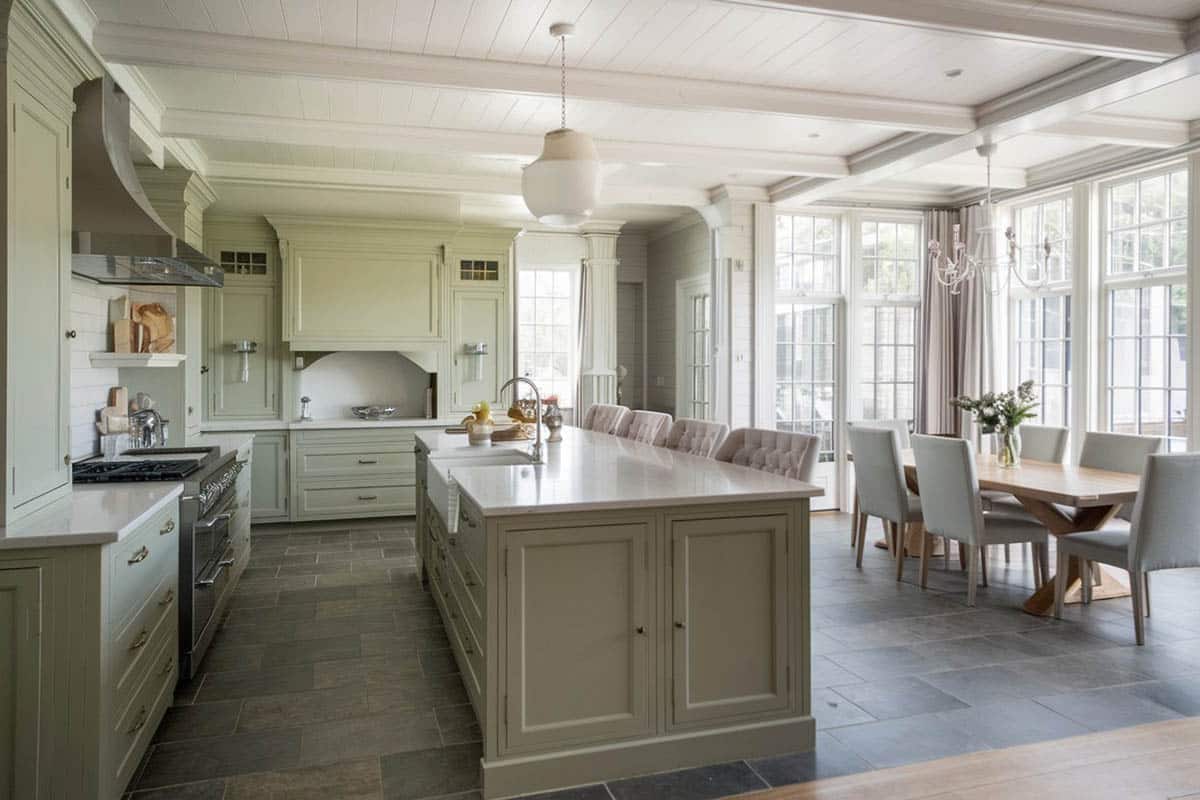
A very relaxed and refreshing country-style cooking space, with large full-height windows creating a bright and cozy atmosphere in the meal preparation area. A dining area is also place right across the meal crafting space, allowing you to entertain your guests while you prepare food. The cabinets are all uniform – paneled solid wood painted in a light mint green color, giving a cool and relaxing appeal to the room. The rectangular island topped with marble separates the cooking space from the dining area and also provides space for dining.
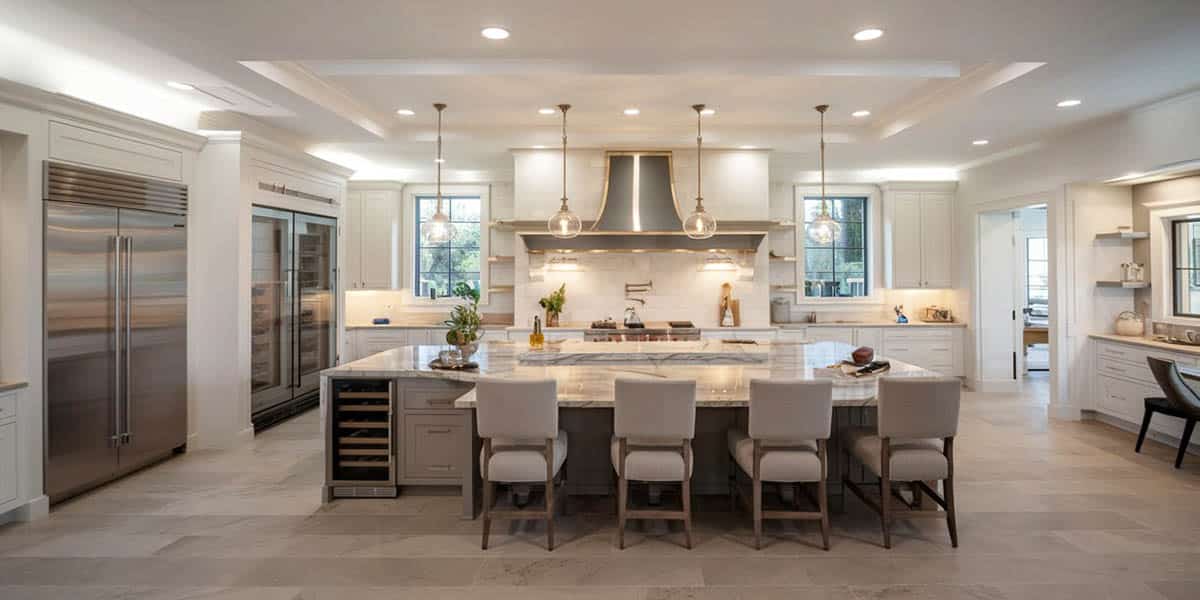
With an open floor plan style of layout, this meal crafting space looks really large and spacious. It has only one wall for the main counters with white cabinets and topped with black granite, but it does have a very large island with wengue laminated base, marble countertop top and a dining ledge able to accommodate 4 or more diners at a time. The large island not only provides additional storage, it also functions as additional preparation area, divides/separates the space from the rest of the house and also serves as an informal dining and seating area.
For larger kitchens, the U-shaped design is optimal as it consists of cabinetry along three adjacent walls which allows for multiple users to work at the same time and efficient workflow. – Fundamentals of Innovative Sustainable Homes Design and Construction, Avi Friedman
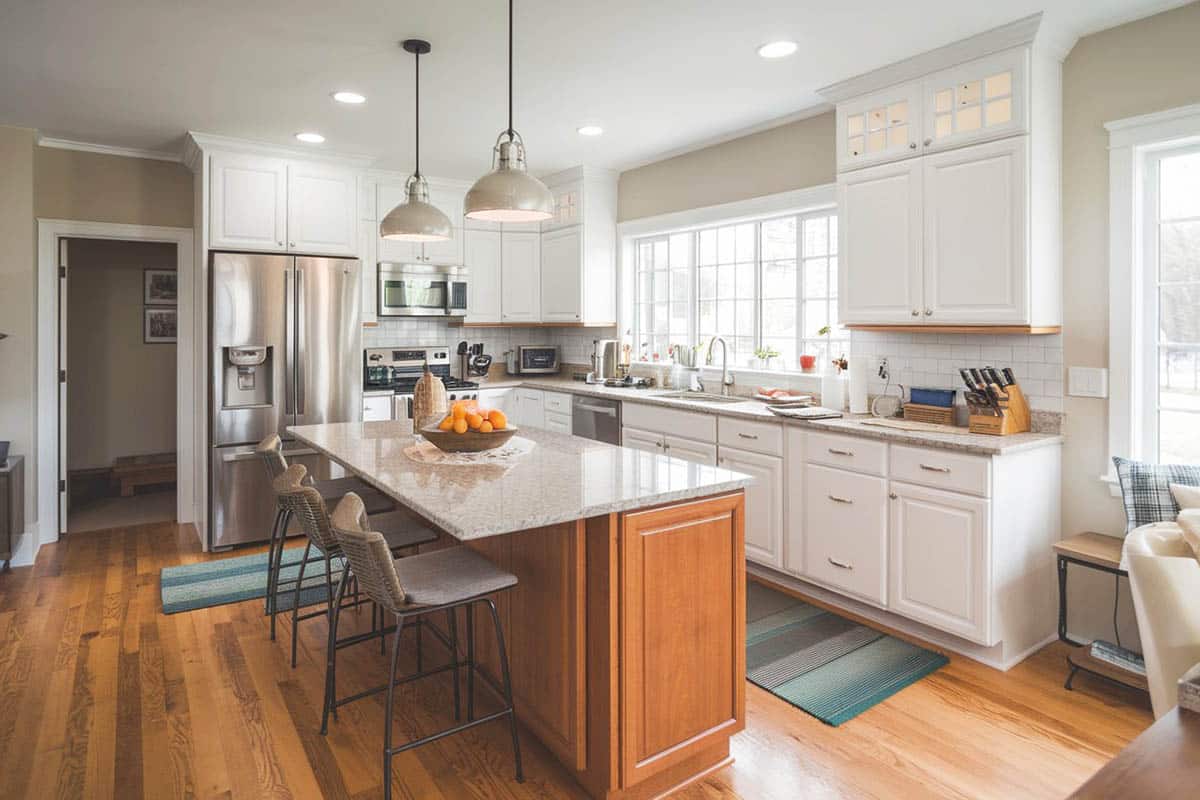
A well-illuminated l-shaped kitchen with island showcasing lovely light gray walls which helps the off-white cabinets stand out. It has a small rectangular kitchen island made of solid vertical planks of wood in mahogany finish and topped with white granite. This island serves as additional preparation area for the small kitchens, as well as a small bar counter for dining. The wire backed bar stools adds an industrial and casual feel to the space which also matches the look of the pendant lamps placed right above it.
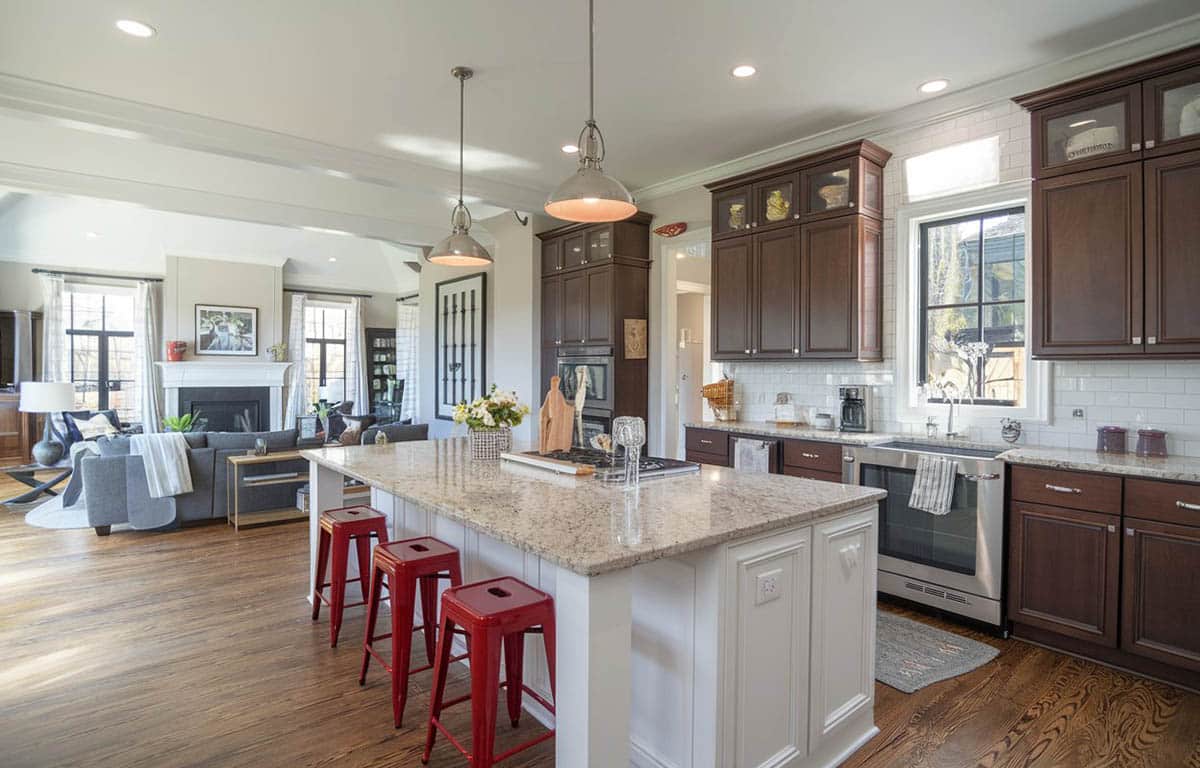
Designs with islands and an L-shape cabinet layout with two countertop types can evoke drama and interest. This modern home with an open floor plan places this small space on a raised area from the main floor. Due to the open floor plan and plain white walls, the space appears to be bigger, allowing you to experiment with darker colors and various textures without weighing down the space. The main cabinets are in solid mahogany, topped with River White granite solid surface, and matched with white subway tiles for the backsplash. It has a large rectangular island white white-painted base cabinets, a built-in ceramic sink, and a solid white travertine countertop.
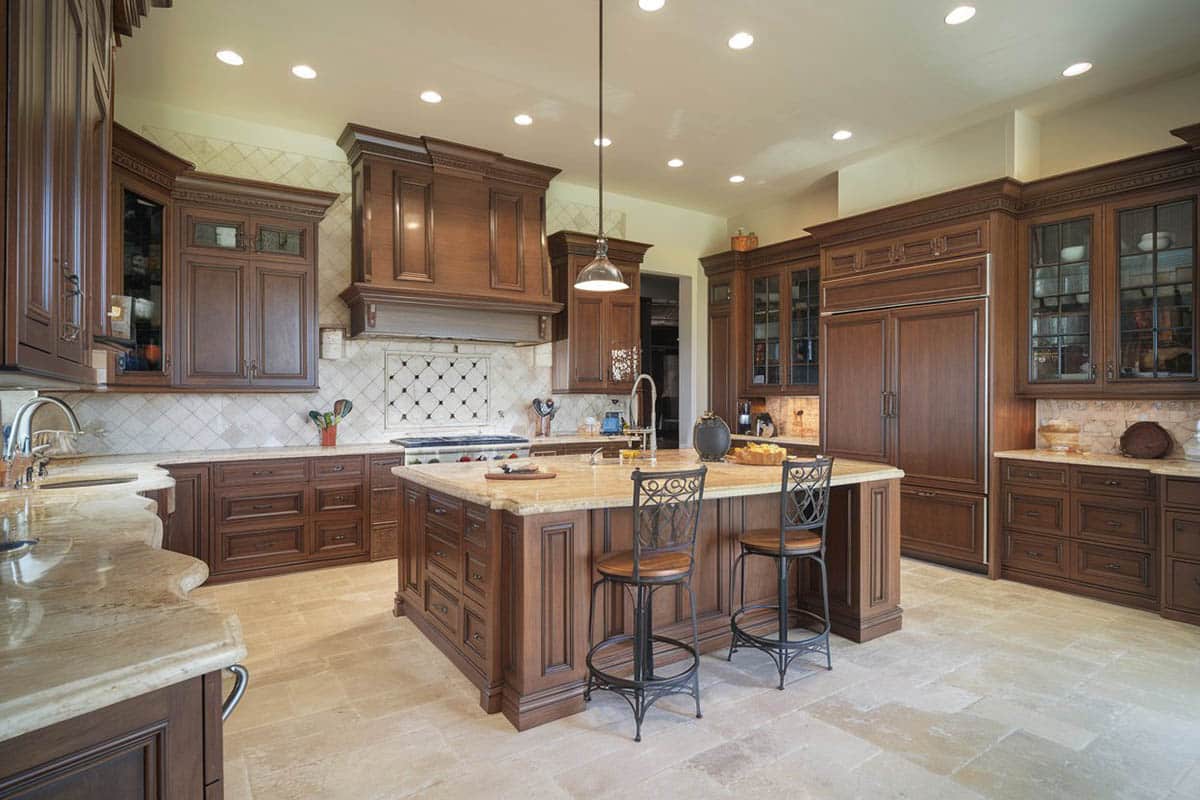
A large traditional u-shaped kitchen which uses gorgeous solid wood paneled cabinet doors in cherry wood. This is topped with light cream color Bordeaux Dream granite counters and even has a rectangular island in the middle with its edges cut off into angles. This provides additional storage, additional sink area as well as preparation area making the flow of the floor plan smooth and efficient.
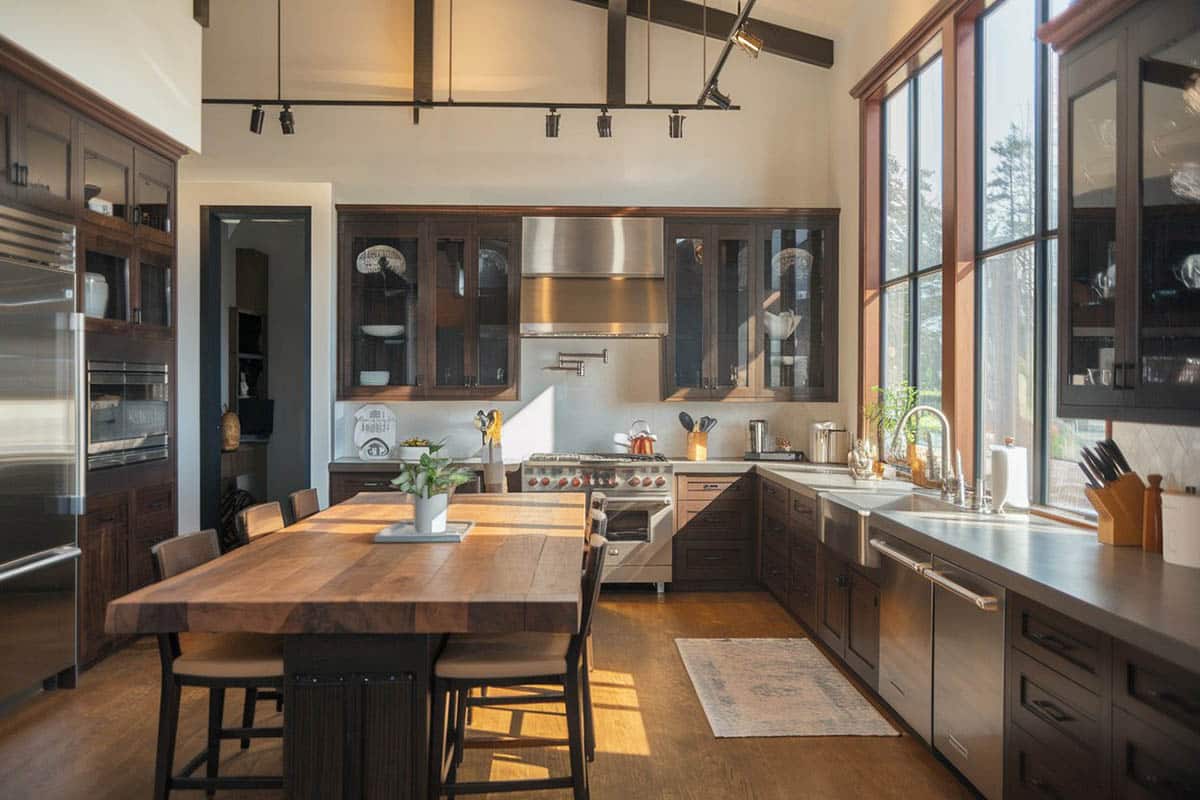
This modern kitchen design has a dark industrial feel to it but has a cleaner & more elegant appeal to it. The cabinets are laminated in dark walnut, giving an elegant yet rustic look to the cabinets, and use a stainless steel counter and backsplash. The combination works surprisingly well together. The large island uses the same laminates for the base cabinets, but the countertop is solid cherry wood, giving a nice contrast with the cold feel of the stainless steel counters.

