Designer Tips For A Beautiful Gray and White Kitchen: Ideas To Use
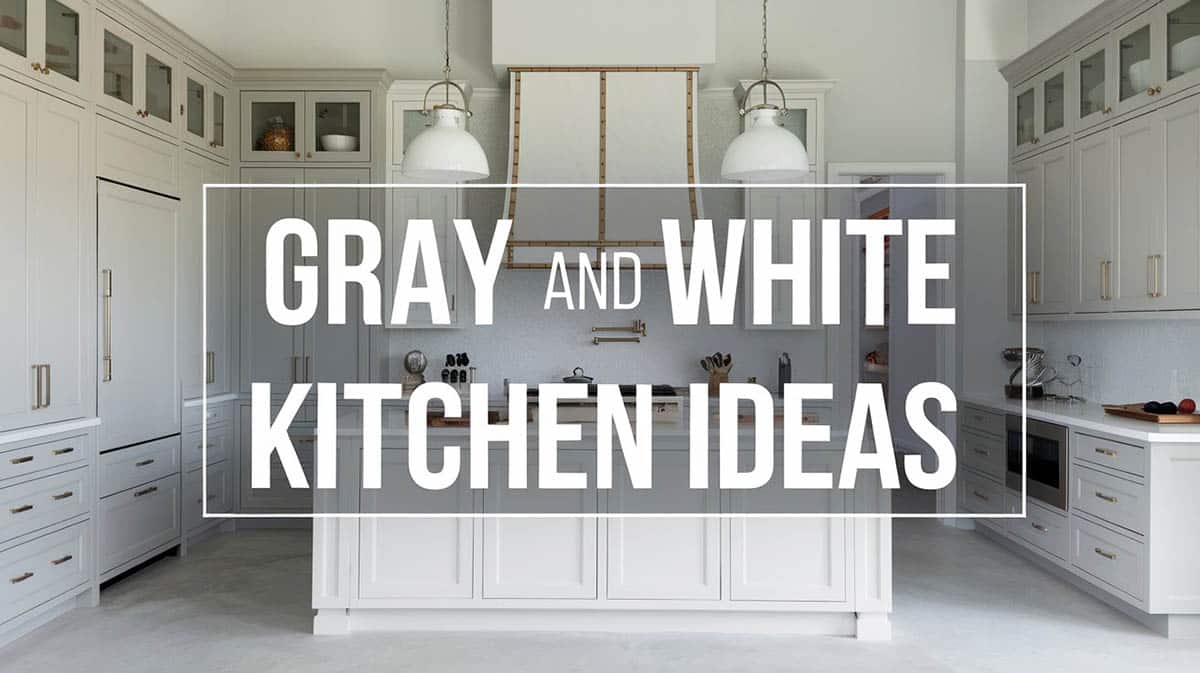
This gallery offers gorgeous gray and white kitchen ideas in a variety of design styles. Gray and white are both neutral colors and, as such, can complement each other well. While gray is often used in contemporary and modern designs, it can also be used in traditional kitchens with beautiful results. Gray is between black and white and is often associated with modern & sophisticated interior designs. From a mood standpoint, gray can have a depressing effect if overused. However, those who want a more delicate feel can opt for softer gray tones. Meanwhile, those who desire to evoke a sense of glamour often use a mix of gray tones.
White, on the other hand, is best represented by feelings of calmness, and purity and represents feelings of cleanliness in an interior design. On the negative side, it can be perceived as being associated with feelings of negativity and coldness. On the bright side, since this color reflects light, it can be used to make your space look brighter and larger.

Upload a photo and get instant before-and-after room designs.
No design experience needed — join 2.39 million+ happy users.
👉 Try the AI design tool now
Creating A Cohesive Gray and White Kitchen Design
Choosing colors and tones. A gray-and-white palette shines when the undertones are choreographed with care to work together. Start by deciding whether you want the kitchen to feel crisp and modern or soft and serene. Cool, blue-based whites marry best with blue-gray paints and quartz veining, lending a clean, airier vibe. Warmer, creamy whites pair naturally with greige cabinetry and wood accents, creating a cozier backdrop. Whichever route you choose, repeat the same undertone at least three times—on walls, trim, counters, or accessories—so the scheme feels intentional rather than accidental.
Cabinet hues. Cabinetry sets the mood, so think in layers. A two-tone combination, with white uppers above medium-gray lowers, is a timeless trick for breaking up a long run of millwork and visually lowering tall ceilings. If you prefer full-height gray cabinetry, introduce subtle contrast through sheen: matte or velvet-finish doors absorb light and downplay fingerprints, while a satin finish on the island reflects a whisper of brightness so the room doesn’t read flat. Don’t shy away from texture either; light gray stained ash, rift-cut oak, or reed-front panels add dimension that painted surfaces alone can’t provide.
Countertops. Countertops act as the bond between different cabinet tones. For a modern aesthetic, choose solid-surface or engineered quartz in bright white with delicate gray veining that echoes cabinet color without competing. If you want drama, flip the script with charcoal soapstone or honed black granite against white cabinets, then bring your lighter gray back in through decorative objects or counter stools. When mixing stone patterns (for example, quartz perimeter tops with a different island surface), keep at least one common thread—either matching background color or vein color—so the kitchen still reads as a cohesive whole.
Backsplash. Backsplash slabs and tile are a chance to inject personality while reinforcing the palette. Elongated white subway tile in a herringbone or stacked pattern feels fresh against gray cabinets and lets countertops take center stage. If your countertops are quiet, consider handmade Zellige or mosaic marble in soft dove-gray and chalky white to supply subtle movement. A full-height slab splash in the same material as your counters delivers a sleek, contemporary statement, and fewer grout lines means less maintenance.
Hardware and finishes. Brushed nickel and stainless steel echo cool grays beautifully, but for a warmer or more eclectic look, mix in aged brass or flat black pulls. The key is consistency in sheen: pair satin brass cabinet handles with a brushed brass faucet rather than a high-polish version to avoid a disjointed “mixed metals gone wrong” effect. Finish the composition with lighting that balances tones—matte black pendants over the island anchor a mostly white kitchen, while frosted glass globes with nickel accents lend softness to darker gray schemes.
Using contrast. Finally, remember that gray and white thrive on contrast. Use strategic pops or color like charcoal window frames, deep gray grout lines, or a soapstone sink—to prevent the palette from feeling washed out. Then soften the room with natural elements: white oak floating shelves, woven baskets, or fresh herbs in terracotta pots keep the gray-and-white kitchen from veering into sterile territory and ensure it feels as welcoming as it looks sophisticated.
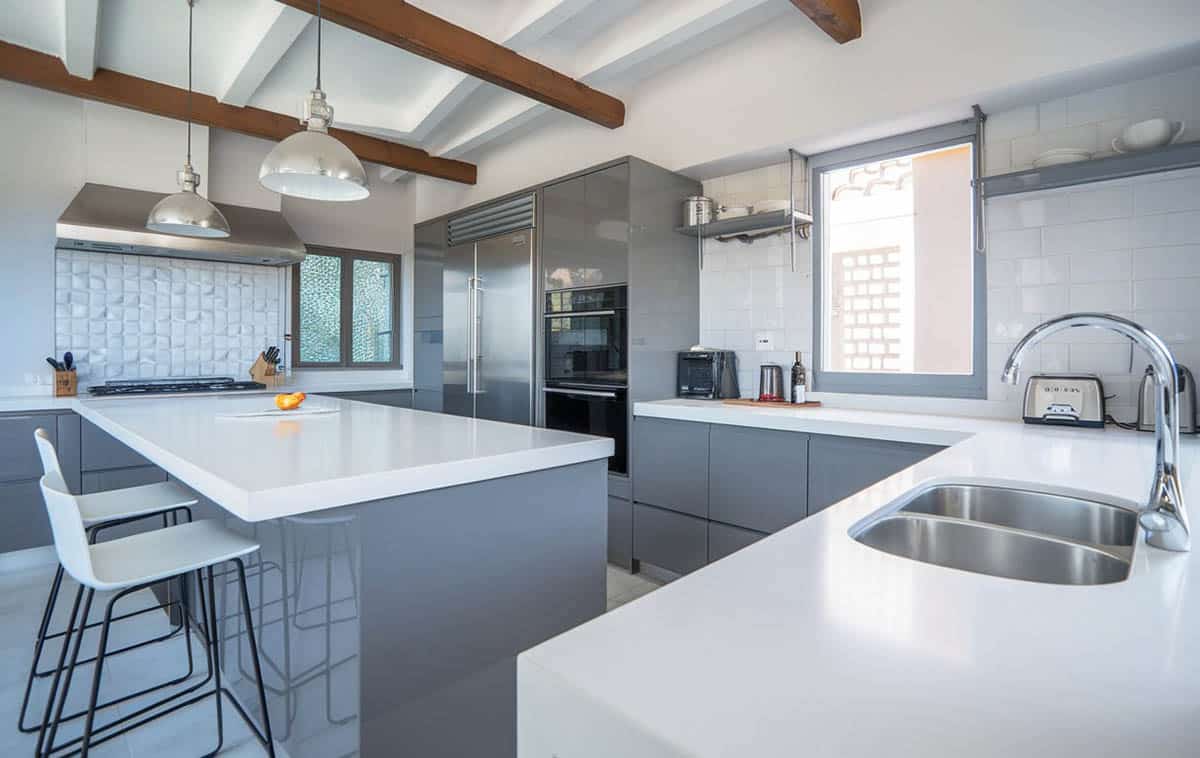
The contemporary kitchen in the picture above is adorned with sleek gray cabinets and clean, solid-surface white countertops. a metallic backsplash on the far end to add to the modern feel. To offset the cold yet stylish ambiance, subtle hints of warmth and life were added to the space in the form of tabletop plants and exposed wood beams.
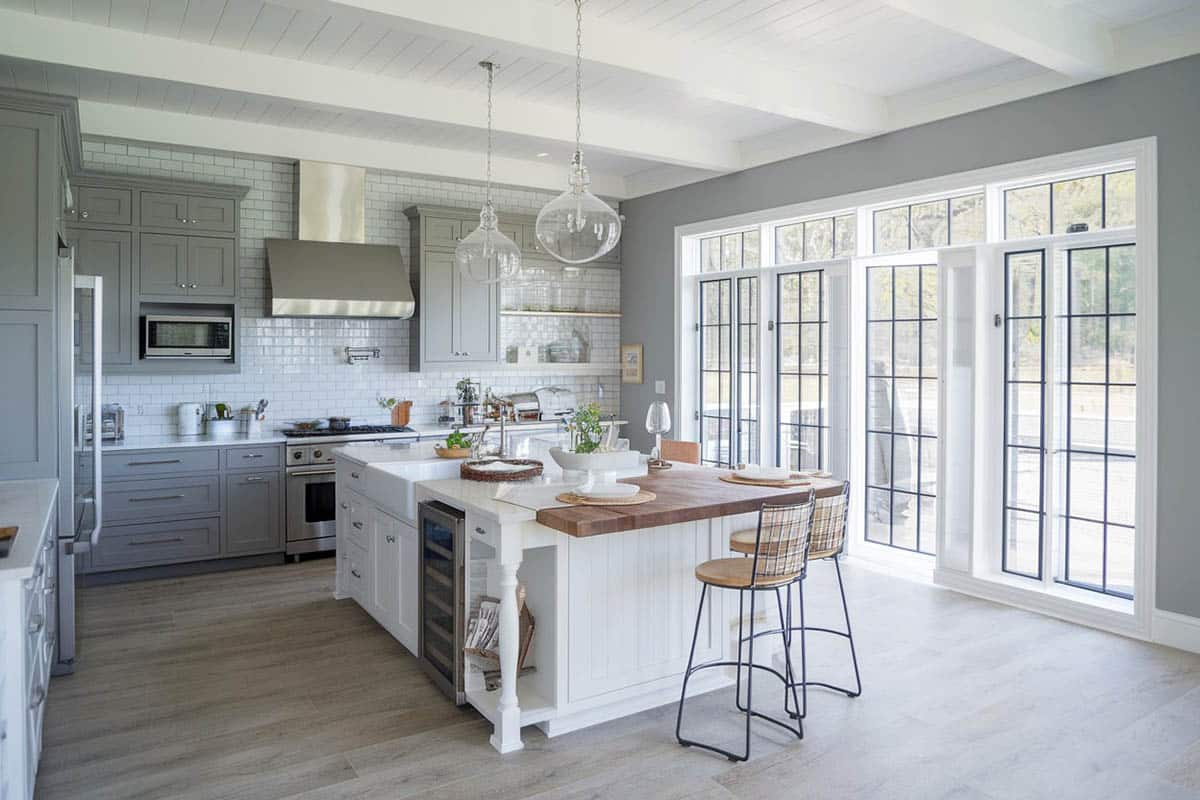
Here, we have a more traditional take on the monochromatic motif. The gray paneled cabinets add life to the room with their variation of shape and size, while the white center island makes use of its butcher block countertop to match the warm beige of the wooden floorboards. A stylish white subway tile backsplash was also used to complete the vintage look of the room.
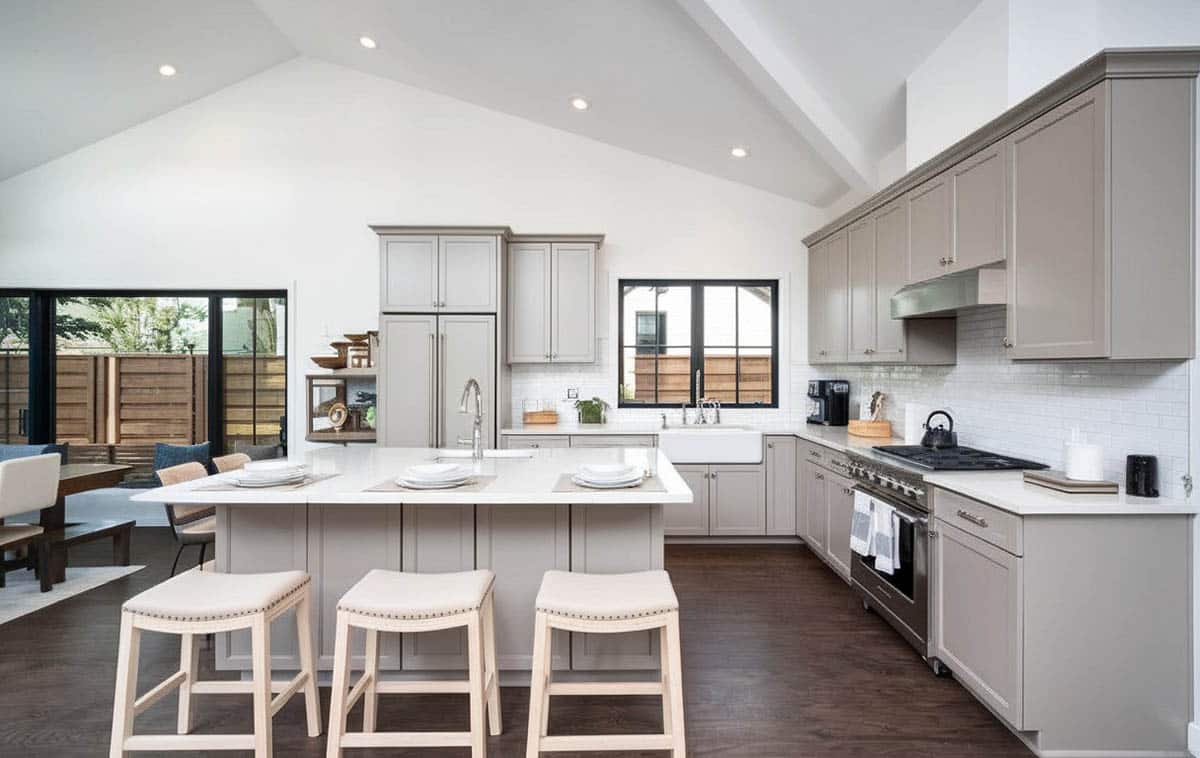
This beautiful contemporary design offers a large open-plan layout with an island big enough to seat three eat-in diners. The l-shaped kitchen design makes an effective work triangle when paired with an island. The light gray cabinetry contrasts well with the white island, marble countertops, and subway tile. In addition, painting the vaulted ceiling white allows one to use darker wood floors without making the overall space look too dark.
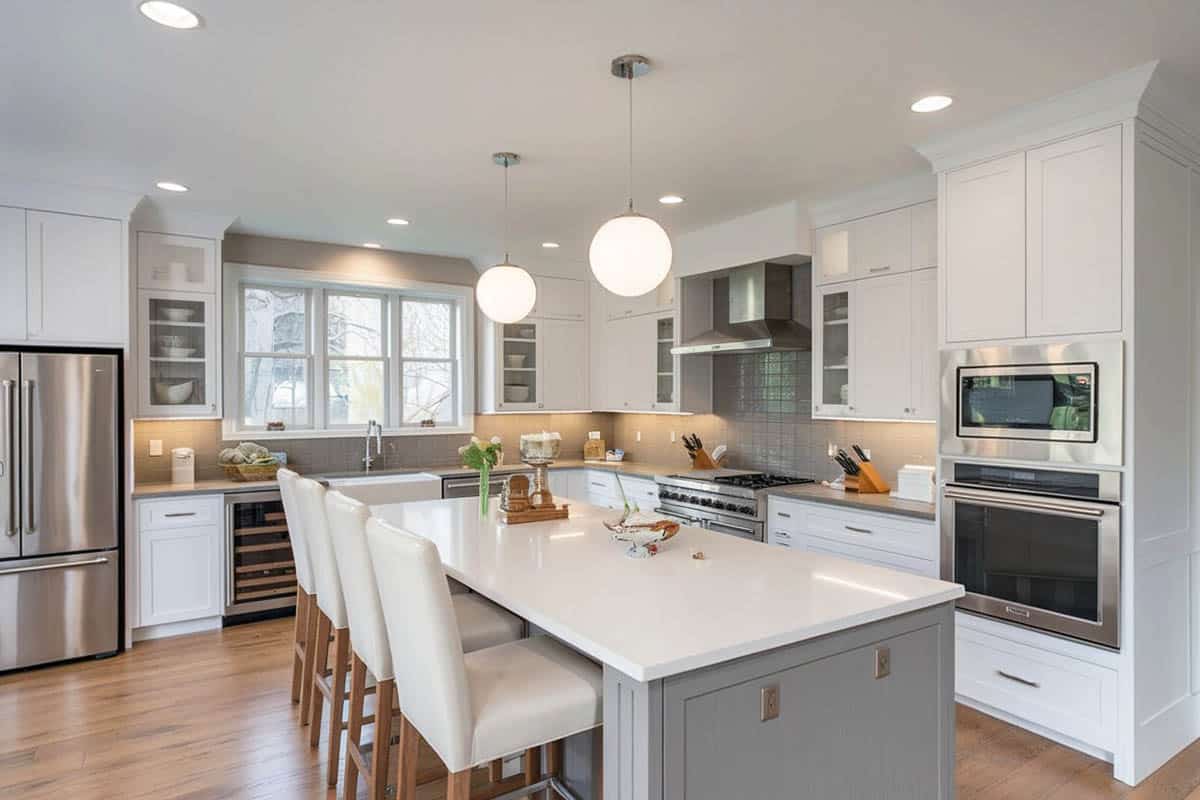
This beautiful space is equipped with a stylish, minimalist breakfast bar and island. The clean white countertop is a good contrast to the main countertop’s gray with matching base and overhead cabinets. The choice of rustic wooden floorboards, textured backsplashes and sphere pendant lights adds to the charm of the room.
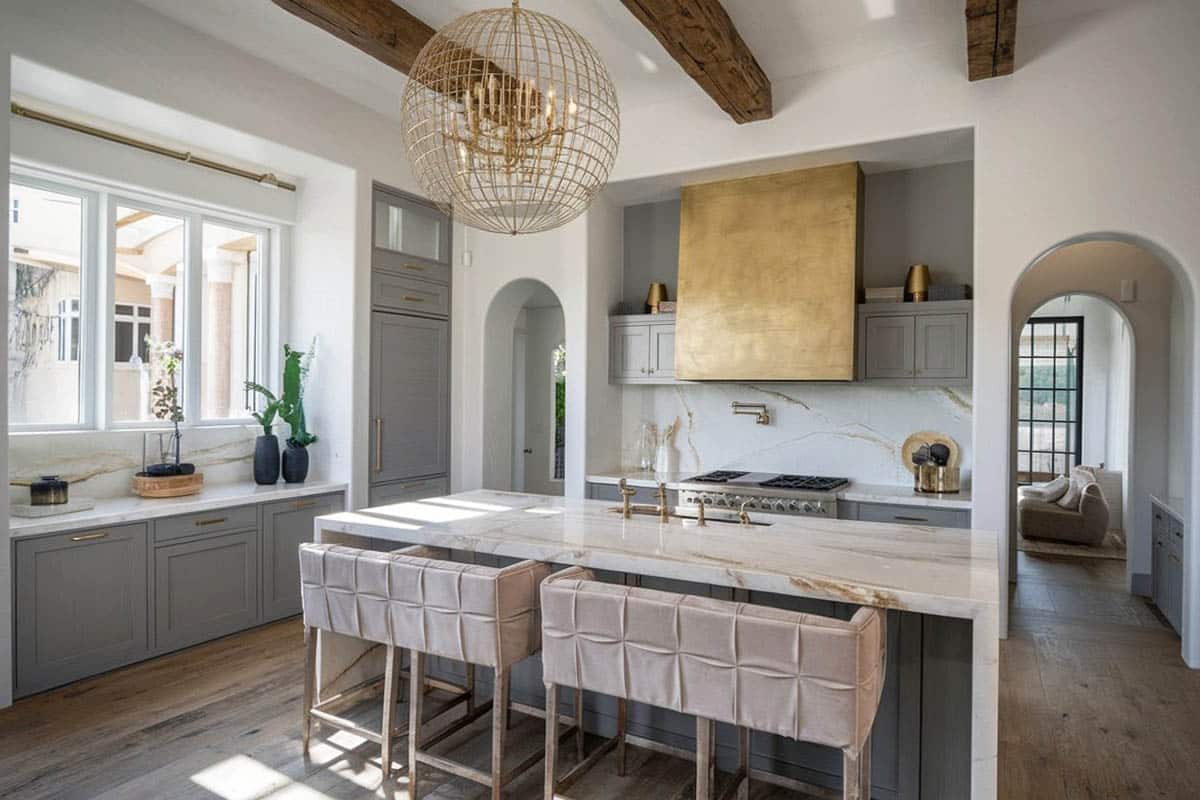
This contemporary design gives the space a more unique look and feel by adding rustic finishes and elements into the space. Paneled cabinets were painted in a unique light gray shade, giving it a slightly grayish undertone, which helps it match with the other finishes better. The counters and backsplash uses soapstone with a gorgeous black grain pattern, while the flooring features weathered walnut planks. The gold custom range hood cover adds a scene-stealing element into the space, which also gives a nice pop of shine and color to the more muted general color palette of the space.
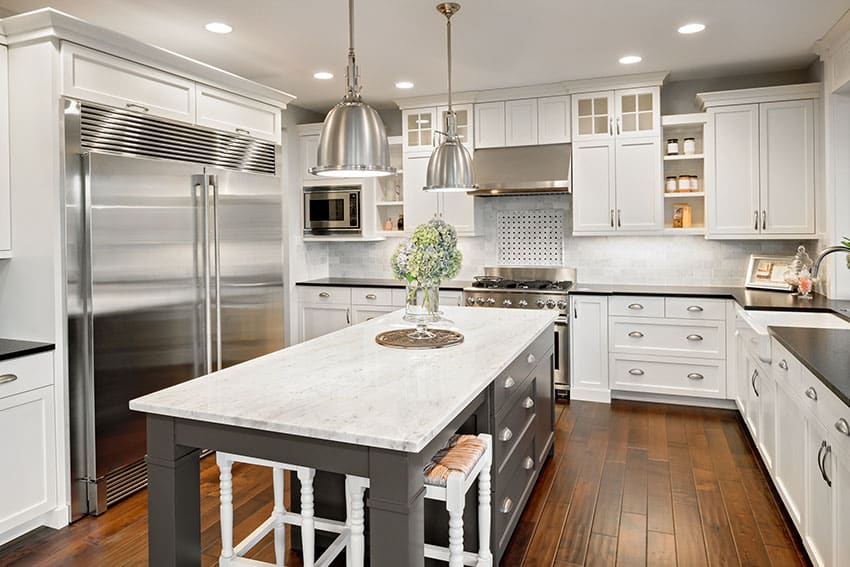
Chrome metallic colors can be seen on the different kitchen appliances, the cabinetry handles, as well as the lighting fixtures. This goes extremely well with the white, gray, and black color motif. This luxury kitchen also has a gray island with white cabinets and countertop that contrasts with the white base cabinets and black countertop of the main kitchen space.
To visualize your own designs, including trying our different cabinet colors and finishes, there is an assortment of kitchen design software to help. This way, you can see different shades of gray in your room’s design before committing to the hard work of painting.

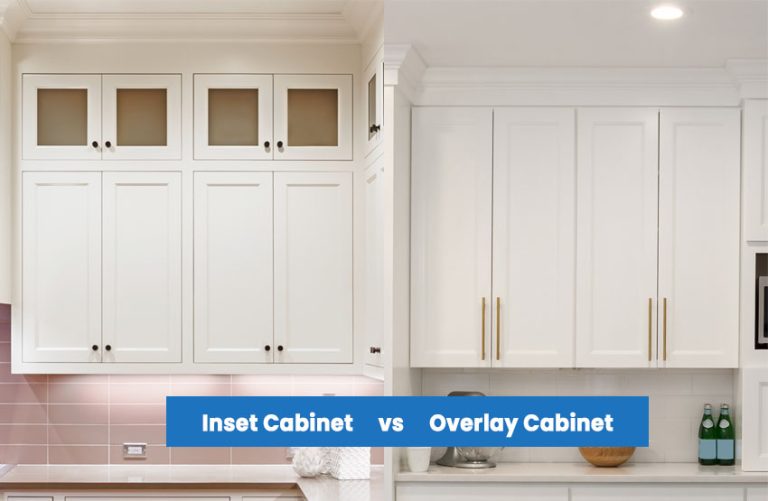
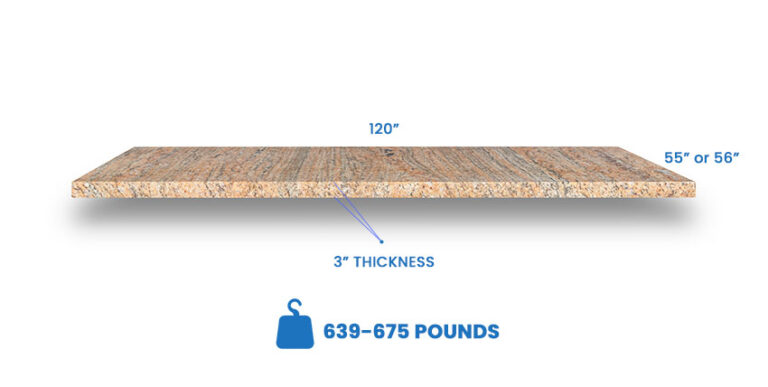
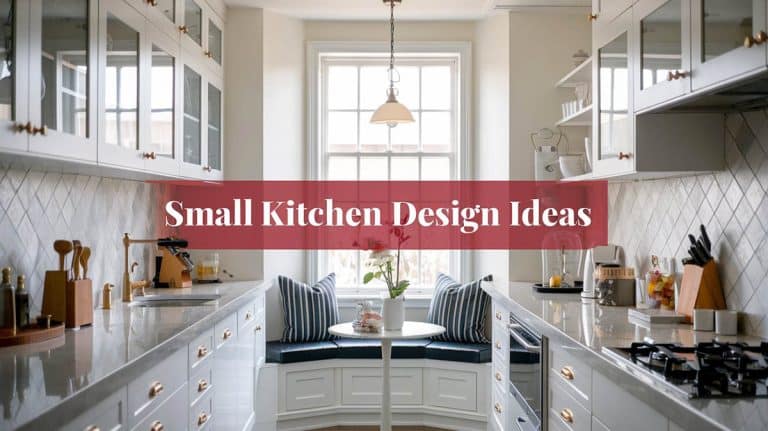
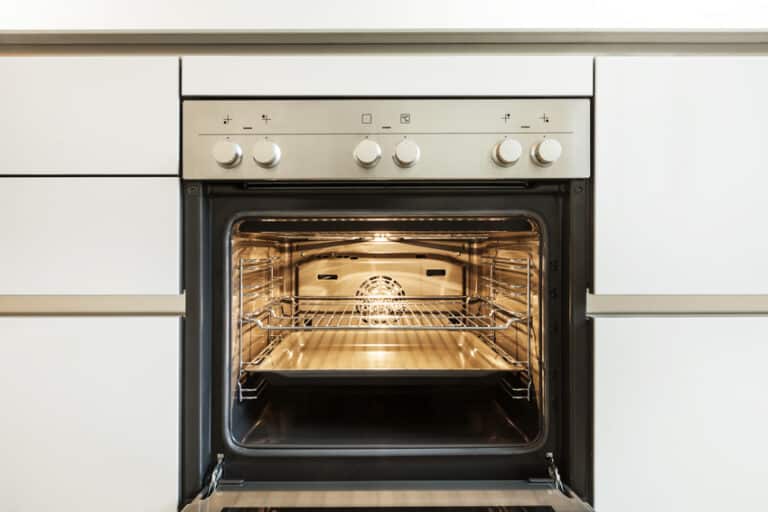
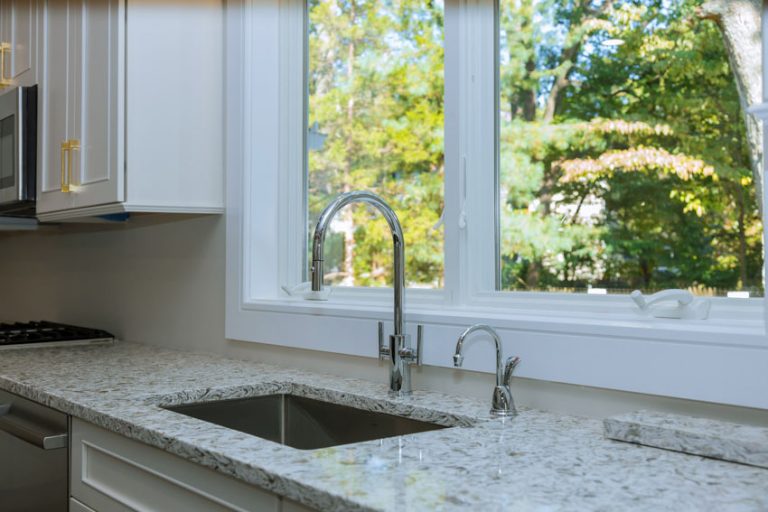
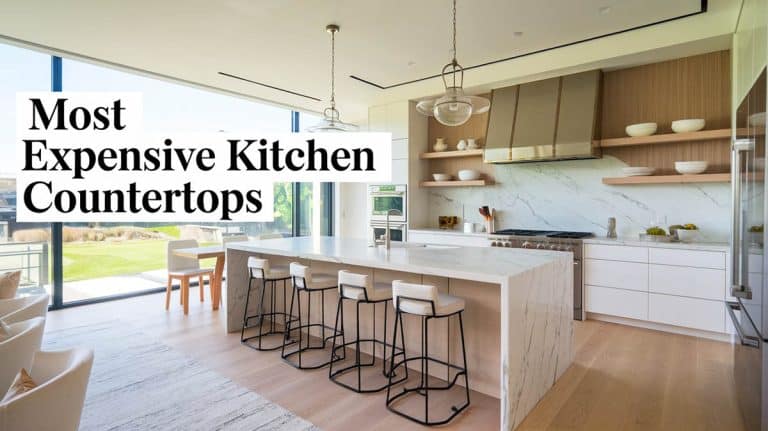
Would you be able to tell me what paint color was used in the 23rd kitchen option shown with the dark warm gray cabinets and gray subway tile? Also what size and type of subway tile was used and the color of the counter tops? My girlfriend and I loved this example would would really like to imitate the color scheme for our kitchen remodel!
The gray wall paint looks like Flagstone Dulux DLX1001-4 or Stone Mason Gray 4008-1C from Lowes, and the kitchen island color looks like Gibraltar gray DLX1002-6 or Noir 4009-2 from Valspar. As far as the size of the backsplash, I really can’t tell from this distance. Hope this helps.
In your first picture here, the contemporary kitchen, can you tell me more about the tile that looks like a textured wave of different shades of gray/white? I love it. You said metallic, but cannot find anything like it.
I can not find any more information about that type of tile on file. It does look more like a glazed ceramic wave tile. However, after a search I was unable to find an exact match for it.
Can you tell me what material the black counter top is made from in picture 24? Also could you please make a list of which materials are the less expensive to the most expensive one? Live marble, quartz, and the other options? Thank you in advance.
The countertop in image 24 is a little distant to know with 100% certainty, however I would guess it’s a black Corian countertop to match the white Corian used on the island. It could also be a quartz or soapstone material. As far as countertop prices go generally speaking depending on the quality marble will be more expensive than quartz and granite in that order. That’s a great suggestion for an article topic.
In picture 21 what kind of brick or tile is that what is the color or how can I go about finding this ?
awesome kitchens..I cannot find those gray and white backsplash with the waves..Can someone please tell me where to find them..Thank you..
May someone please recommend me a wall color to go with a grey/white Quartz countertop and Lighter Gray cabinets? (Please exclude White and Gray)
Can you tell me the island paint color and flooring in picture #25?
That island paint color looks similar to Glidden GIBRALTAR GRAY PPG1002-6
I have white cabinets with grey backsplash with light grey walls. Can someone give me advice on what color dining table and chairs they would use? And wood floor color ?