Garage Turned Into Living Room (Converted Designs)

If you desire additional living space, it’s easy to think the only real option is to move house. However, as purse strings tighten, there may well be alternative (and cheaper!) options a little closer to home. A garage turned into a living room could be the answer. If you’re lucky enough to have a garage next to or attached to your property – a more cost effective option could be to convert this space into an additional room for entertaining friends and family.
Garage Converted to Living Room Design
Before you discredit the idea, it’s worth thinking about how you currently use your garage space. Is it a place to store everything that doesn’t fit elsewhere in the home, or is it used for its purpose; to house your car, or other fitting items? If you consider your garage a valuable part of your home as it is, then this might not be for you. However, if you’re open minded and can visualize how the space could work to integrate with the rest of your home, it’s worth considering. When you look at the costs of extending your home, the prices of a garage conversion are not to be snubbed at…

Upload a photo and get instant before-and-after room designs.
No design experience needed — join 2.39 million+ happy users.
👉 Try the AI design tool now
Before you go ahead and convert the space, think about the following: How will you use your new space? What are your plans for this new interior? First, you’ll need to think about how you’d like to use the additional space. Will the room be used separately from the rest of the house, and be most appropriate as an office or study? Or does the garage adjoin the kitchen, and therefore the main benefit of the conversion would be to increase the square footage of your kitchen?
You will also want to consider your garage size and whether it is large enough to accommodate your desired layout. Pinning down the answers to these questions will help you to figure out the extent of work required. Will you need to knock down any interior walls to adjoin the space or open up space for windows? Or perhaps increase the floor height so it sits seamlessly with the rest of your home? Maybe the ceilings will need heightening? These factors will influence the proposed cost and give you a rough idea of how much you’ll be looking at spending before you part with any cash.
Quality of your Existing Garage
You’ll also need to consider the quality of your existing garage and whether it’s actually suitable for conversion. Some garages constructed over 25 years ago may not be structurally suitable to be repurposed, although more recent builds made of brick and block should be fine. You’ll want to make sure it is wired properly and has drywall with insulation to create a comfortable renovation. Check with a local surveyor or contractor with experience to be sure.

Cost of Converting a Garage Into a Room
So, how much does it cost to convert a garage into a living space? For a standard garage conversion you can estimate spending between $6,300 – $9,500. However, garages are available in all shapes and sizes, with all manner of potential issues, so the overall costs to complete the project will vary depending on the individual case. To create a truly comfortable living environment, your existing structure will need some work, and this is where costs can quickly add up. The garage door in the living room conversion will need replacing with a weather-tight option, and you’ll want to incorporate natural light into the space, too.
Depending on the quality of door and window finish (and quantity) you choose, you could be looking at spending $600-700 – and this is at the lower end of the scale.
The floors and ceilings will also need looking at. To achieve the desired finish on your floor, it’s likely you’ll first need to pour in a concrete base to even out the floor and raise it. This will cost around $1,200.
Cost to Raise a Garage Ceiling for a Room Conversion
Your garage is also unlikely to have the desired ceiling height you require to integrate it effectively into the space – this means you’ll need to pay the conversion cost for the ceiling to be raised. On raising the floor to 6 inches (15cm) above the external ground level, you’ll require 7-8ft (2.2-2.4m) of headroom, which will need to be factored into the budget too. There’s also the utilities… Most garages will already have electricity, but few will have gas and water installed.
While this shouldn’t prove a problem if you plan to use the space as a lounge or bedroom, the same cannot be said for a kitchen or bathroom space. Conversion ideas like adding electrics aren’t too costly – a new socket shouldn’t cost any more than $120, but gas and water installation will. If there are pipes that need moving, costs will range from $1,200 – $3,700.
With an attached garage, converting the space could be a DIY venture, although if you have a detached garage with structural changes required, it’s worth bringing in a builder. If you use a specialist business for a garage remodel, prices can range from $12,000 to convert a single parking structure and $18,000 to convert a double.
While this figure might feel steep, it’s useful to remind yourself of the comparably high costs of extending or converting your loft. Converting your existing floor plan is one of the most cost-effective solutions when it comes to extending your livable space. Don’t forget there are also potential planning fees to factor in. You should check with your local authority planning department to find out more information about this for your area.
Does Converting a Garage Add Value
This really depends on the properties in the surrounding area and the availability of parking. If you live in an area where parking is limited or at a premium, then your garage will be a desirable asset when trying to sell. However, if there are no concerns about parking, or the space isn’t sufficiently used as it is, a conversion is the way forward.
Proceeding with converting a garage to a living room or adu (accessory dwelling unit) could add an average of $56,800 to the value of your home. This approximation is based on average house price figures per square footage, including the average square footage added. It’s no secret that increasing the square footage of your home adds value and a garage conversion is one way to achieve this. The cost benefits are striking – for a relatively small investment, you could make significant financial gains should you decide to sell.
To experiment with your own designs, you can check out one of the available garage design software programs to plan your own layouts.

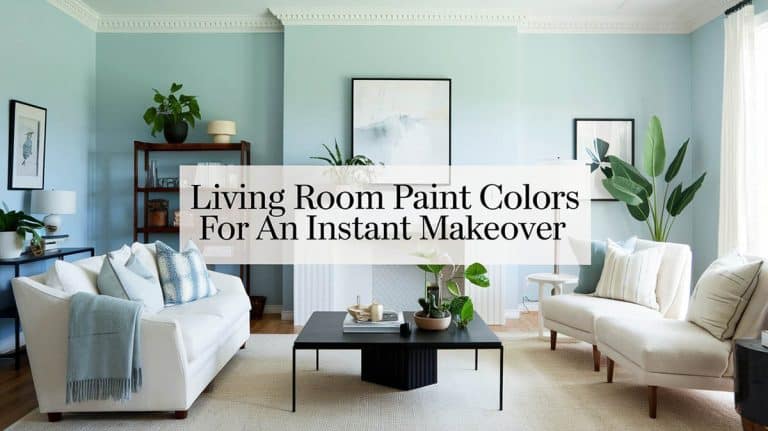
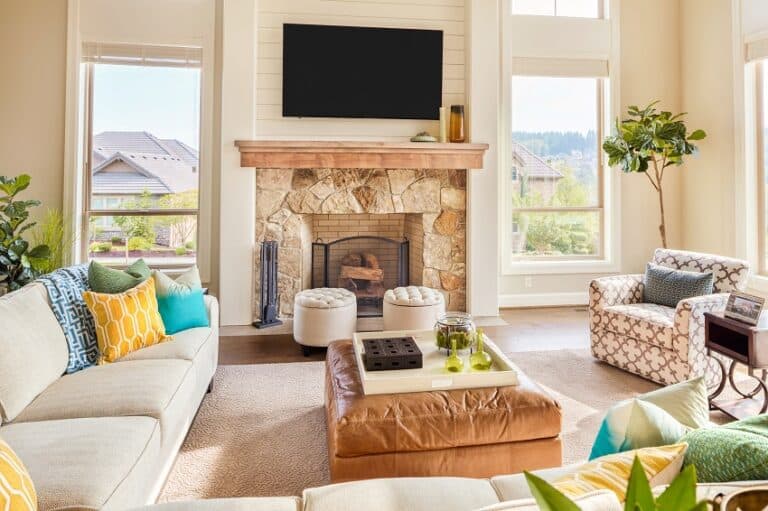
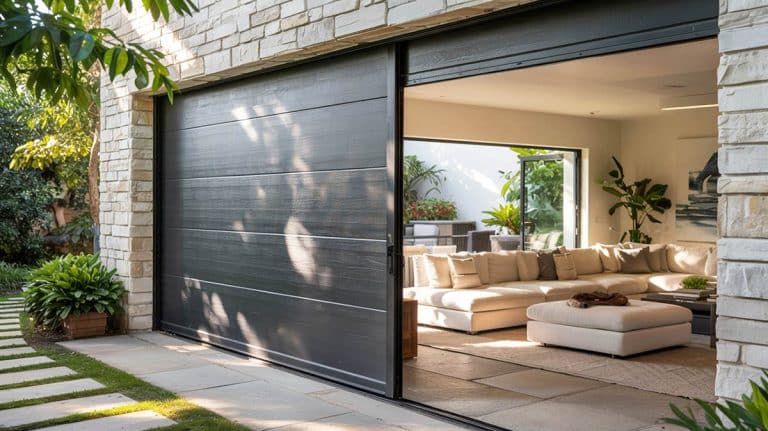
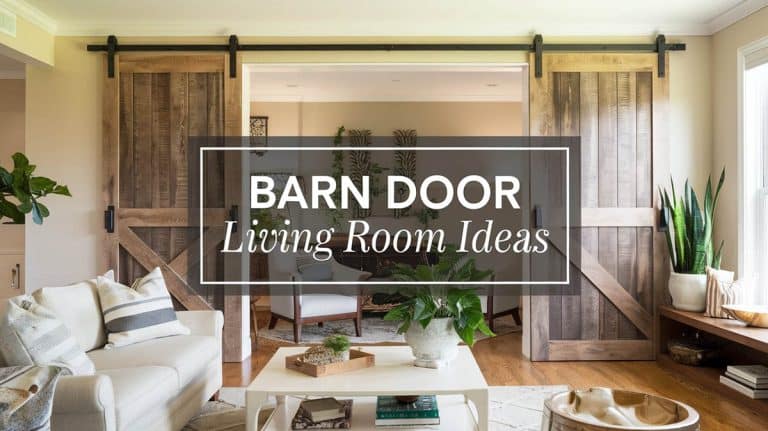
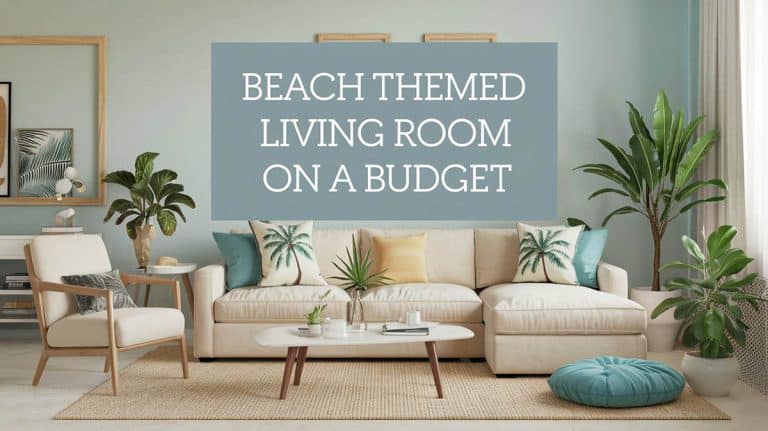
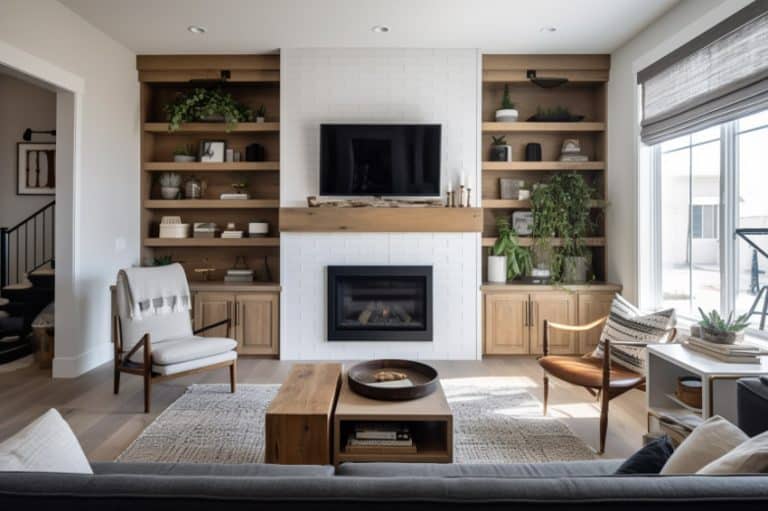
I was really interested when you stated that turning a garage into a pseudo-living room could be a great way to add value to your home. Since we won’t be using our car very often anymore because of how we can get everything delivered to us, I feel like repurposing our garage to be a better lounge area could help us. It helps that the garage stayed intact throughout most of our time here except the door, so I’ll get that replaced by a garage door expert first before proceeding with the project.
HI, what is the floor in the first picture?
That looks like a polished concrete floor.