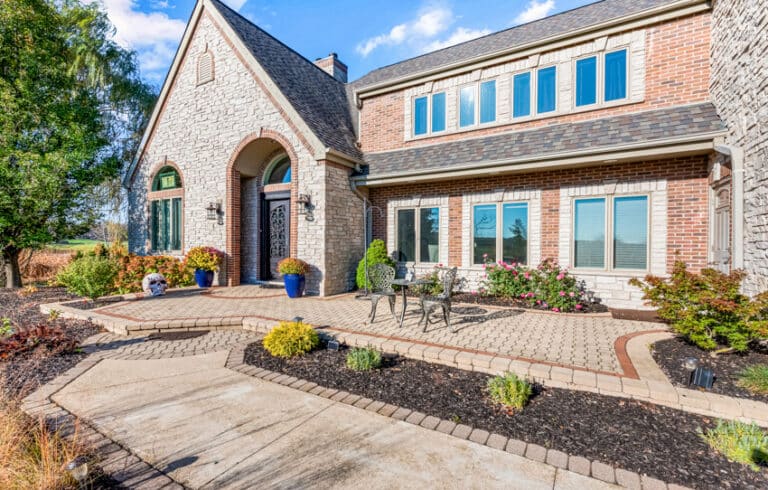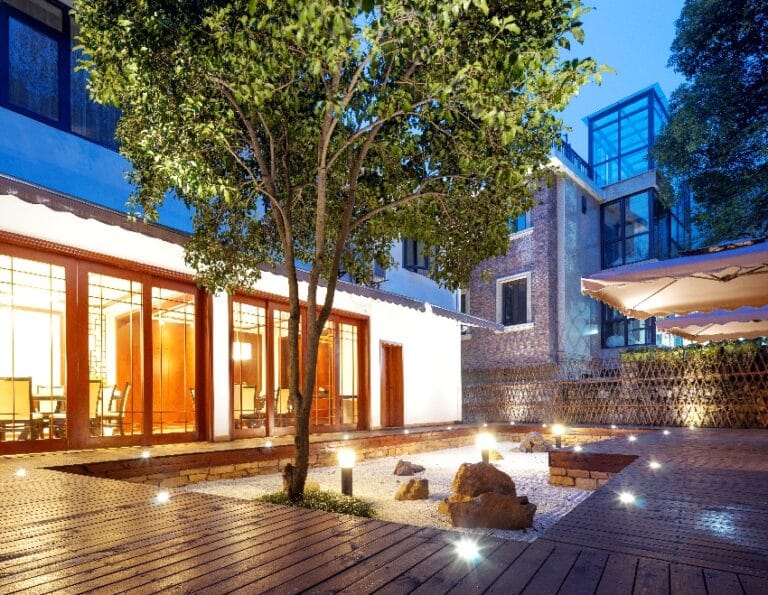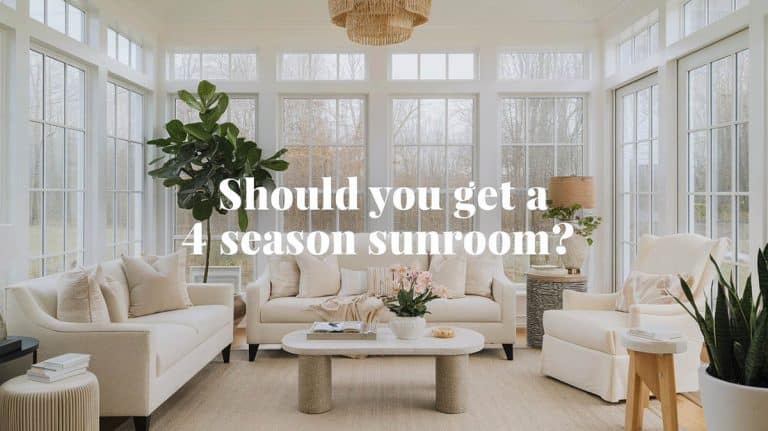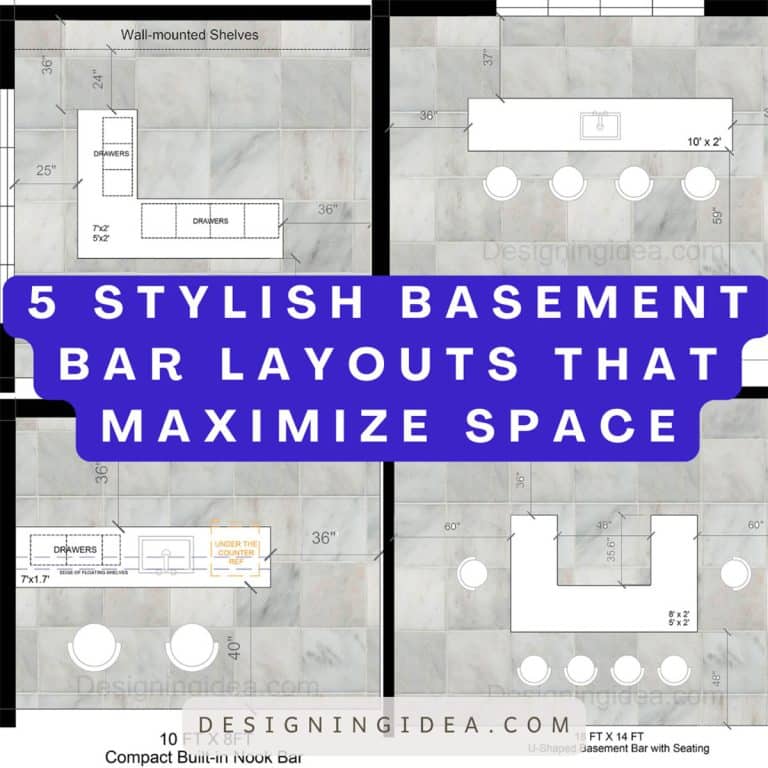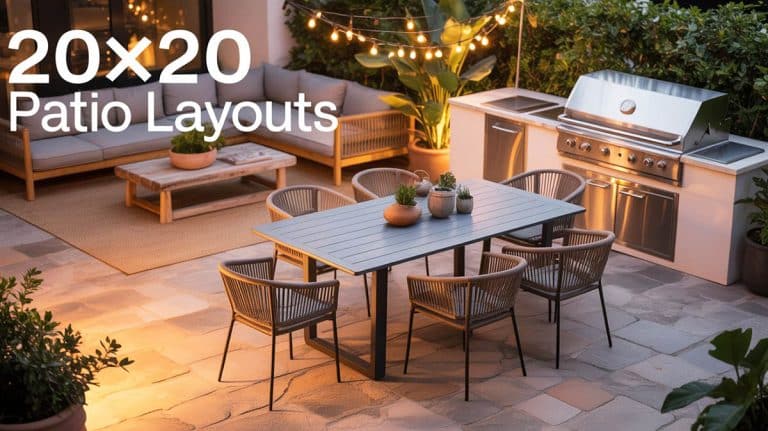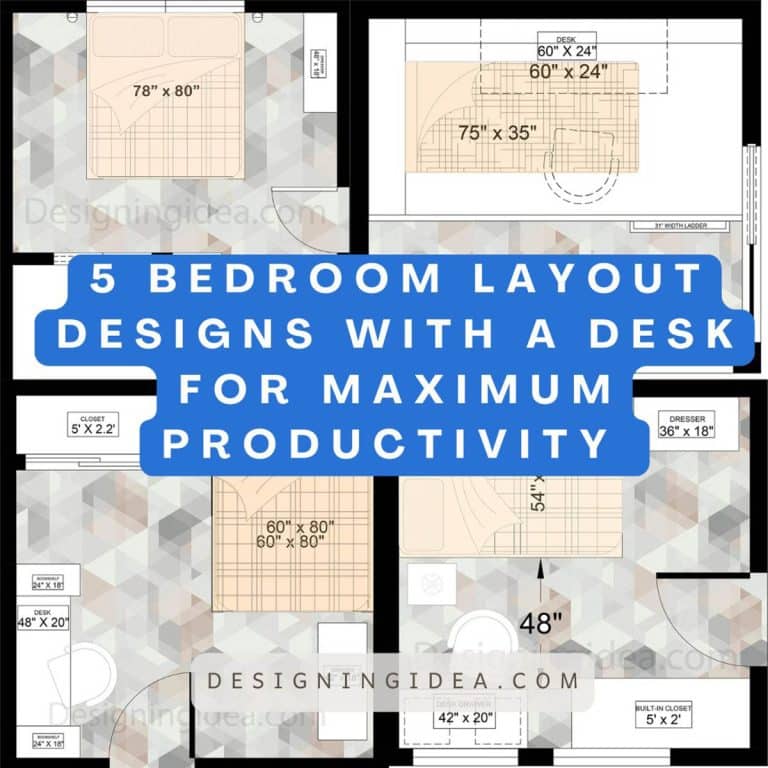10 Architect Inspired Deck Furniture Layout Ideas for Every Space
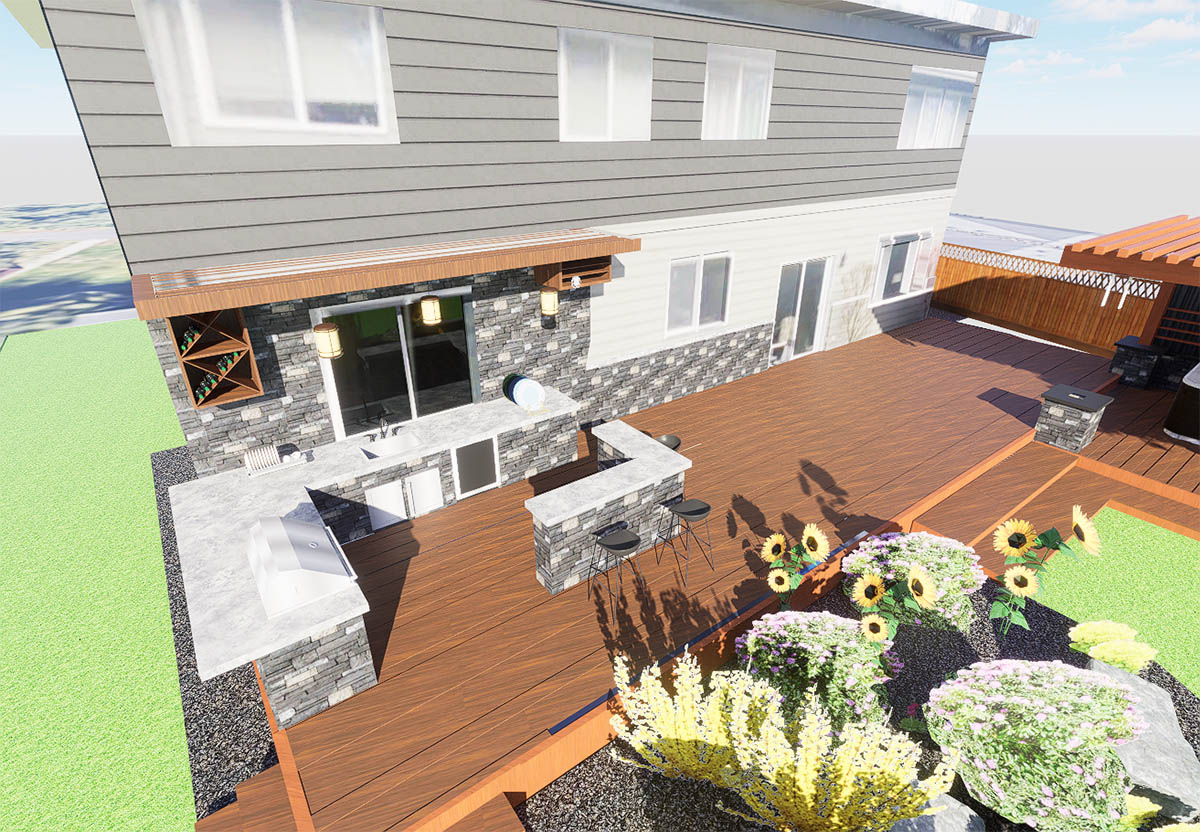
Make the most out of your outdoor living with the following deck furniture layout ideas. The deck and patio become an extension of your interiors increasing the quality of your living and the potential to increase your property’s market value. With such advantages, it makes sense to utilize these outdoor areas and start with a good design layout.
Lounging Area Placement
Comfort, views, and privacy are common factors when choosing how to orient your lounging area outdoors. But other elements to consider will ultimately depend on the main purpose of your lounge area. For instance, do you plan your lounging area as a reading space, or do you plan to add amenities such as a television or sound system? Deck or patio are typically furnished with furniture tailor-made for the outdoors which means they are weather resistant. However, added elements such as pergolas or umbrellas can also be added for that extra layer of shade and protection.

Upload a photo and get instant before-and-after room designs.
No design experience needed — join 2.39 million+ happy users.
👉 Try the AI design tool now
The success of an outdoor lounging area hinges on three critical factors: comfort optimization, view maximization, and privacy integration. When planning your lounge space, consider these professional design elements:
Primary Function Analysis:
- Reading nook requirements: Optimal natural lighting angles
- Entertainment setup: Strategic positioning for audio-visual elements
- Conversation area: Furniture grouping for optimal interaction
Weather Protection Strategy:
Professional outdoor spaces incorporate multiple layers of protection:
- Primary: Weather-resistant furniture selection
- Secondary: Strategic pergola or umbrella placement
- Tertiary: Removable cushion storage solutions
Balcony Lookout Layout
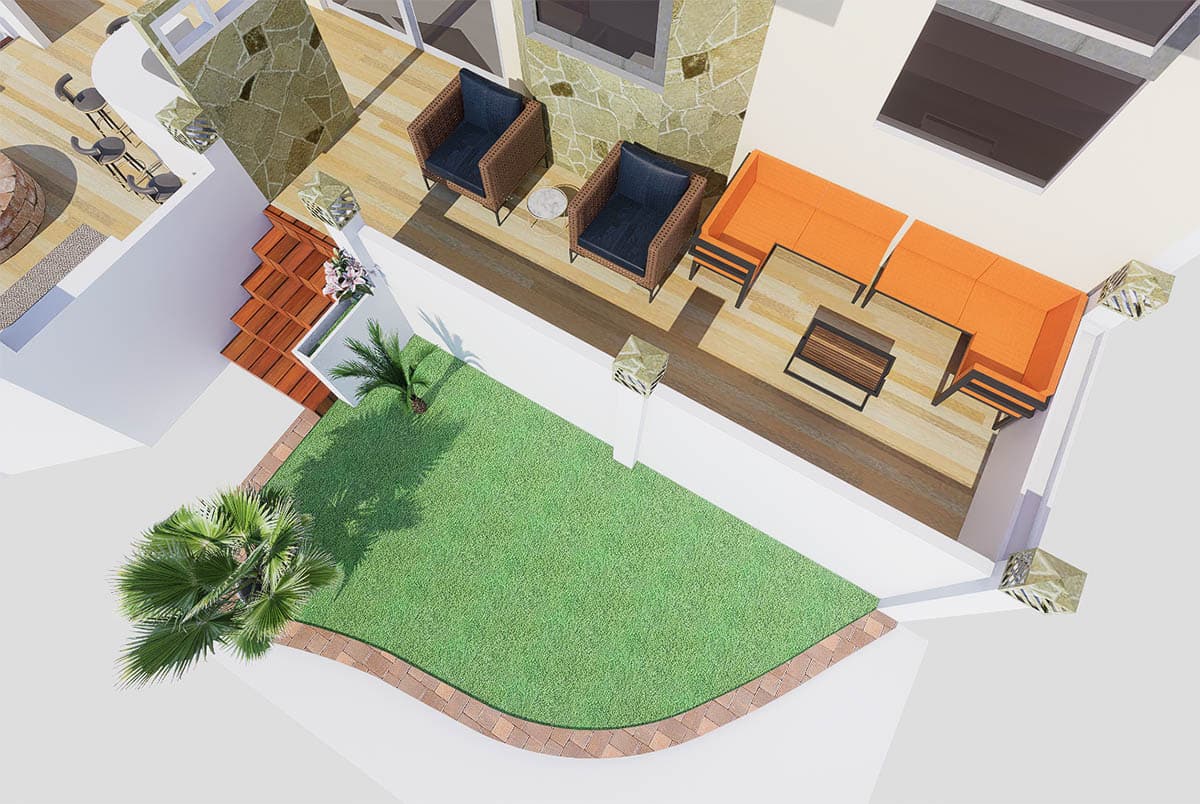
This deck layout is perfect for outdoor spaces that are long and narrow and will usually be immediately accessible from a back or patio door. Place a long sofa lounge stretched along the length of your deck facing a panoramic view. Position your seats facing toward the back outdoor view. The lounge seats will usually have the backing against the wall of your property to give way to a pathway or egress with a coffee table at the center and flanked by a club chair on each side.
Furniture Positioning Strategy:
- Primary seating: Linear sofa placement along the length
- Secondary seating: Strategic club chair positioning
- Circulation path: Minimum 36″ clearance for comfortable movement
View Maximization Technique:
Position seating to create a natural sight line toward the primary view while maintaining efficient traffic flow. This professional approach:
- Enhances spatial perception
- Creates visual continuity
- Maximizes usable space
Corner or Pocket Lounge Area
For a cozy nook that’s the perfect place to enjoy a book or an afternoon nap, position your sofa seats against a corner of your deck. You can either choose to have a long sofa stretching entirely along your deck rail or have a medium-length sectional sofa flanked on each side with a planter or ottoman. Place a coffee table at the center and add club chairs opposite each other. Corner sofas are also a great way to create a compact lounge area. To add privacy, you can add curtains on the sides or equip the nook area with a pergola or trellis. Finish off with planters or allow veining to climb up your trellis.
Strategic Layout Options:
1. Full-Length Configuration
- Extended sofa placement along rail
- Optimal for maximizing seating capacity
- Creates natural traffic flow
2. Sectional Arrangement
- Medium-length sectional with flanking elements
- Enhanced versatility
- Improved conversation flow
Privacy Enhancement Techniques:
- Vertical Elements: Strategic curtain placement
- Overhead Structure: Pergola or trellis integration
- Natural Screening: Climbing plant integration
Central Gathering Layout
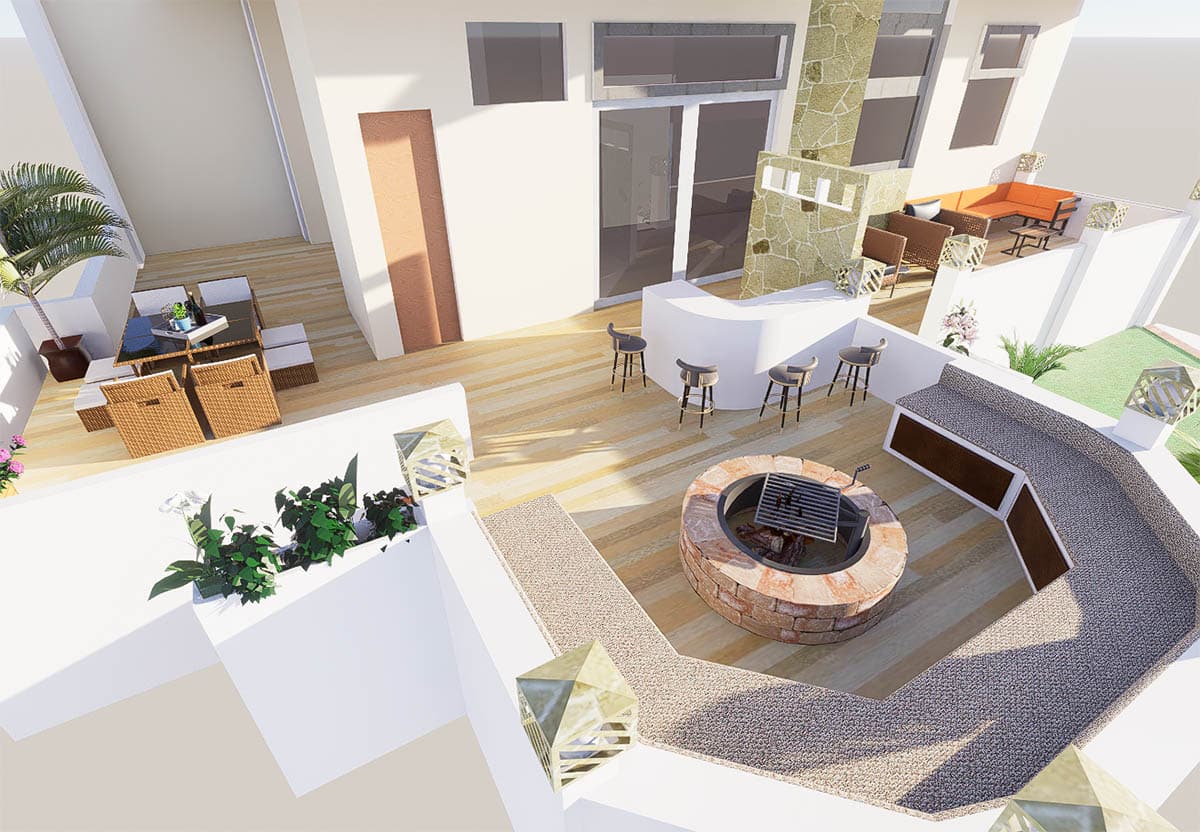
A fireplace, firepit, or TV serves as a focal point of the deck lounge that serves as the basis for laying out your furniture. The firepit is a primeval element in outdoor and even indoor lounges and it makes sense to use it as an anchor for a spacious deck area. A firepit is the centerpiece of your deck furniture. For a circular or square firepit, outdoor chairs equally positioned around the fire are a popular option. You can add a small side table or ottoman statement between the chairs to add variety and where a planter, cup of coffee, or book can be placed. Rectangular firepit meanwhile can be balanced off with a sofa positioned along the longest side of the firepit and then a pair of chairs placed on each smaller side.
Firepit Integration Strategies:
Circular Configuration
- Optimal seating radius: 5-7 feet from center
- Equal chair spacing for balanced arrangement
- Integrated side table placement for functionality
Rectangular Configuration
- Primary seating: Extended sofa placement
- Secondary seating: Balanced chair positioning
- Traffic flow consideration: 36″ minimum clearance
Dining and Entertainment
With fairy lights and parasols, al fresco dining is one of the benefits of having an outdoor deck and adds an alternative entertainment space for family and guests. Creating successful outdoor dining and entertainment zones consideration of spatial relationships, traffic flow, and functional zoning. This section explores proven layout strategies that maximize both aesthetics and usability.
Zoned in and Roofed Over
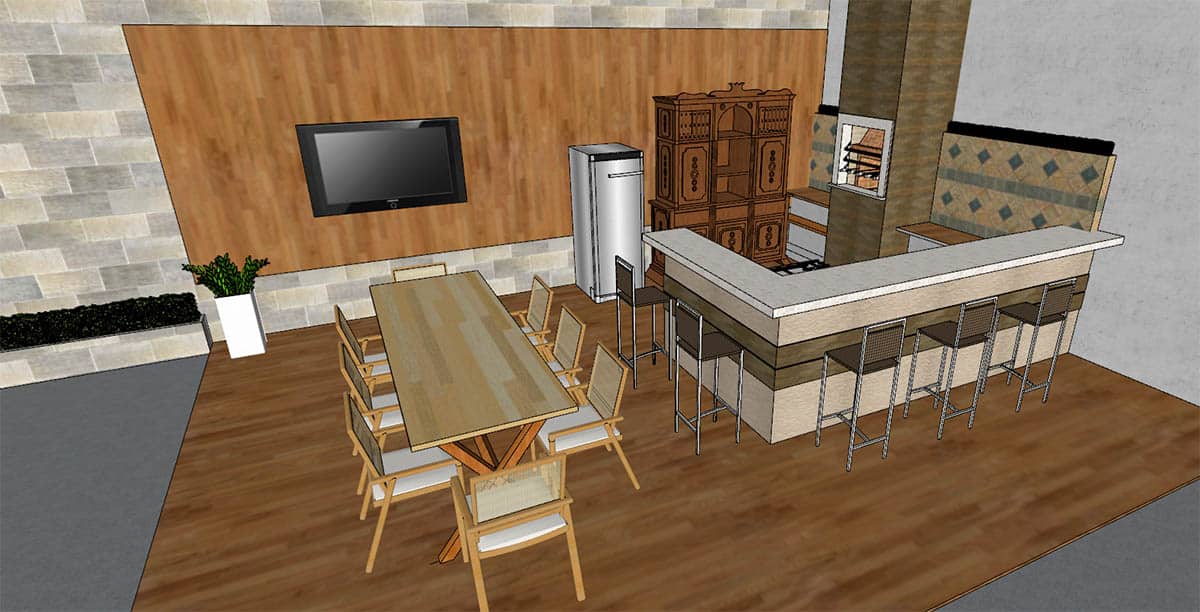
A general deck furniture layout for outdoor dining and entertainment is to zone in areas to maintain a flexible use of your space. Further, provide privacy and protection from the elements by adding a trellis or a pergola over your dining area, this means you can dine out rain or shine.
The overhang helps protect the electronics like the TV and outdoor sound system. In addition features such as a wraparound bar facing the outdoor kitchen with refrigerator, pizza oven and barbecue grill make the perfect spot for entertaining friends and family.
Primary Design Elements:
- Spatial Delineation: Clear boundary definition through furniture placement
- Overhead Protection: Strategic pergola or trellis integration
- Entertainment Infrastructure: Weather-protected electronics placement
Professional Installation Considerations:
- Minimum dining clearance: 36″ from table edge to obstacles
- Recommended bar depth: 24-30″ for optimal comfort
- Entertainment viewing angles: 15-30 degrees from horizontal
Bar Integration Elements:
- Wraparound configuration: 42″ minimum depth
- Appliance clearances: 36″ minimum workspace
- Seating spacing: 24″ per person at bar
Bistro-style Layout
For smaller deck areas, choose bistro-inspired furniture instead of your full dining table. A round table paired with two chairs is your standard bistro-style set or you can get a slightly larger circular or square table to accommodate four chairs. Place your bistro furniture set at the center of your deck or tucked in a corner of your outdoor space, either way, the smaller furniture set allows you to easily rearrange the position when needed.
Compact outdoor spaces demand sophisticated space planning to maximize functionality without compromising style. Professional designers recommend these space-optimization techniques:
Furniture Selection Criteria:
- Table dimensions: 30-36″ diameter for optimal 2-person dining
- Seating clearance: 24″ minimum per person
- Traffic flow allowance: 30″ minimum path width
Strategic Placement Options:
1. Centered Configuration – Creates balanced spatial flow
- Maintains equal access from all sides
- Allows flexible traffic patterns
2. Corner Positioning
- Maximizes open space utilization
- Creates intimate dining nook
- Facilitates easy furniture repositioning
Outdoor Dining Facing a View
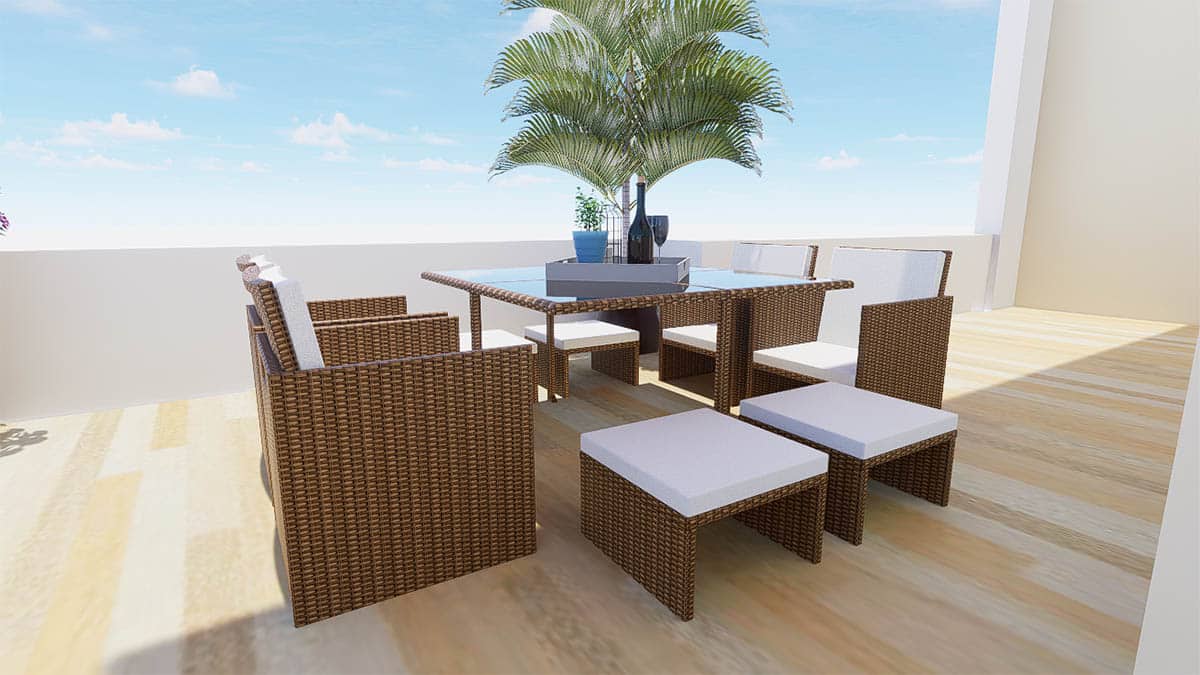
A dining table can be placed along the back end of the deck area far away from your access points and place your lounge area in the front area facing the backyard or view. Choose low-profile sofa lounges so diners can enjoy the view from the back zone.
Social Entertaining Hub
The outdoor deck offers flexibility and more space that’s great for hosting larger groups but at the same time perfect for setting up intimate get-togethers for the family.
An outdoor gourmet kitchen is a great option when building that social entertaining hub but will need a larger deck space. Having your own movie theater at home is another option and works from small to spacious deck areas. Moreover, you can pair it with other elements such as a fireplace or bar.
Entertainment Zone Planning:
- Screen viewing distance: 1.5-2.5 times screen width
- Seating arrangement: 120-degree viewing angle
- Audio equipment placement: Minimum 24″ speaker clearance
Fireplace and TV Screen
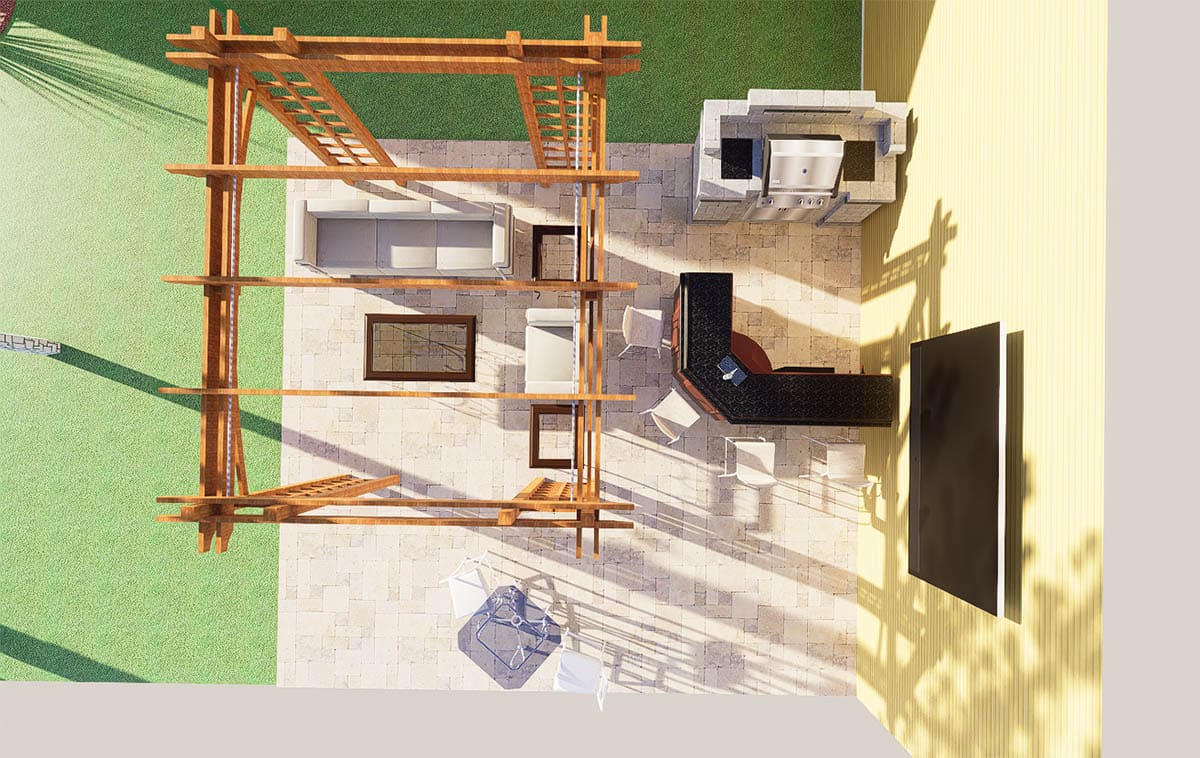
Install your TV screen just above your fireplace to save space and create a compact area for your entertainment area. Fireplace mantels are mostly made from durable materials such as natural stone or concrete which means it’s the perfect wall to install an expansive TV. You can drill in brackets easily into a free-standing fireplace and you won’t worry about reducing the structural integrity of your non-load-bearing element.
Fireplace Integration Strategy:
- TV mounting height: 4-6″ above mantel
- Viewing angle optimization: 15-degree maximum neck tilt
- Heat protection: Minimum 6″ clearance from heat source
Projector and Firepit Combo
The great thing about projectors is that you can install them in almost anywhere without worrying about the structural integrity of your wall. In this deck furniture layout, the projector is usually installed across your sofa lounge and parallel to a firepit. This means you can enjoy the natural warmth from your firepit while binge-watching late in the evening.
Behind the Bar
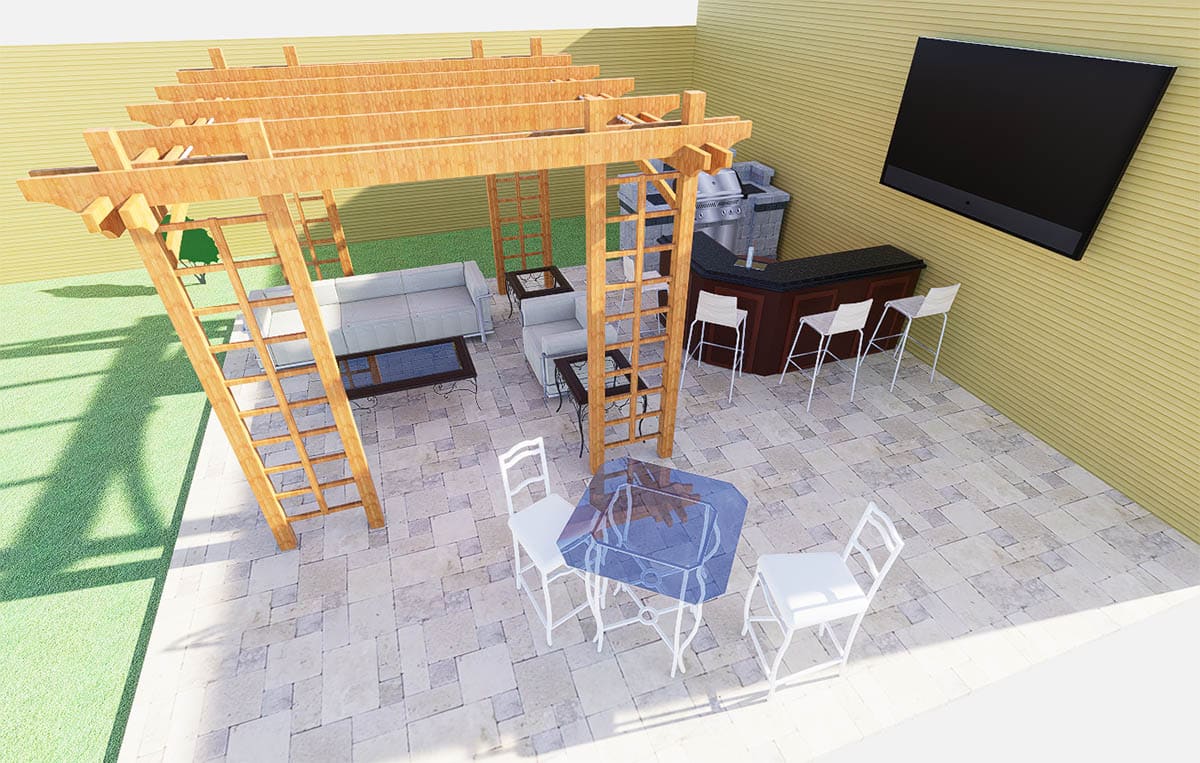
You can zone out your entertainment area by placing your TV or projector screen just behind your sports bar. In this way, you can maintain a lounge area for private conversations while also having a space for noisier activities.
Bar Area
A bar area is typically near your kitchen counter or any other prep and cooking area such as the barbecue grill or kitchen island.
Bar Area Configuration:
- Service zone depth: 36″ minimum
- Guest seating depth: 18″ minimum
- Storage integration: 24″ minimum cabinet depth
The Galley Layout
A practical and straightforward layout for your bar area is when it is along the front or is back-to-back against your kitchen sink or island. This way you can serve food and drinks conveniently without the need to travel from your prep area to your service points.
Fire Pit or Heater with Seating.
Aside from providing warmth during your cold outdoor escapades, a heater or fire pit with seating can be used as an anchor or focal point in a deck or patio layout.
Aside from functionality, it is also important not to forget about safety and available ventilation. Keep away fabrics or other loose materials that are easily combustible from your firepit.
Circular Layout
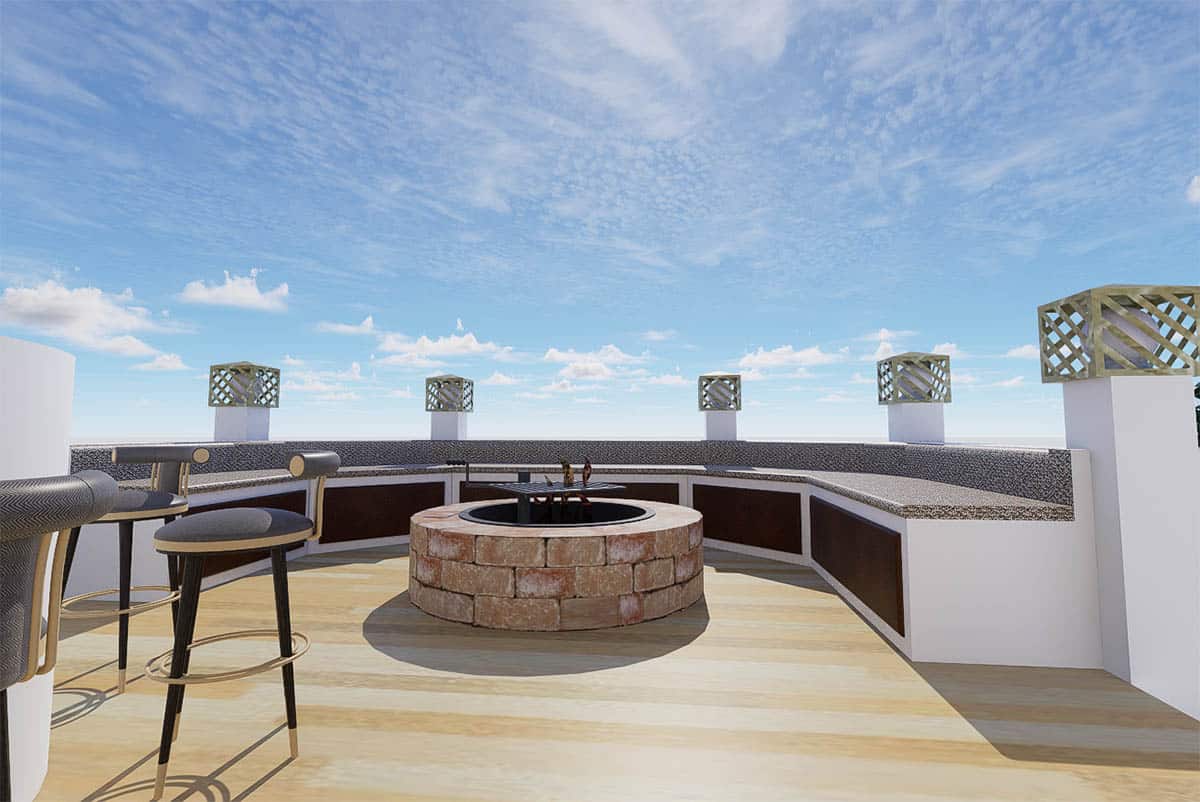
The most common way to distribute the heat provided by your firepit. The seats are arranged around the fire usually with slanting back seats such as the Adirondack chairs are a staple for your fire pit lounge. You can add small tables or stands for placing your coffee mug and other items.
Semi-Circular Layout
As the term implies seats are arranged semi-circular facing the fire pit. This is a usual layout for decks that have views allowing the said vistas to be unobstructed.
Clustered Layout
You can create a zoned-in area dedicated to a fire pit and seat combination that’s away or opposite from your lounge, dining, or movie theater viewing. The clustered furniture is perfect for open plans that have spacious decks.
Storage Solutions
For maximum functionality, the deck area can house items that are also needed for the outdoor space or serve as an extension for your interiors if you need more storage space.
Built-in
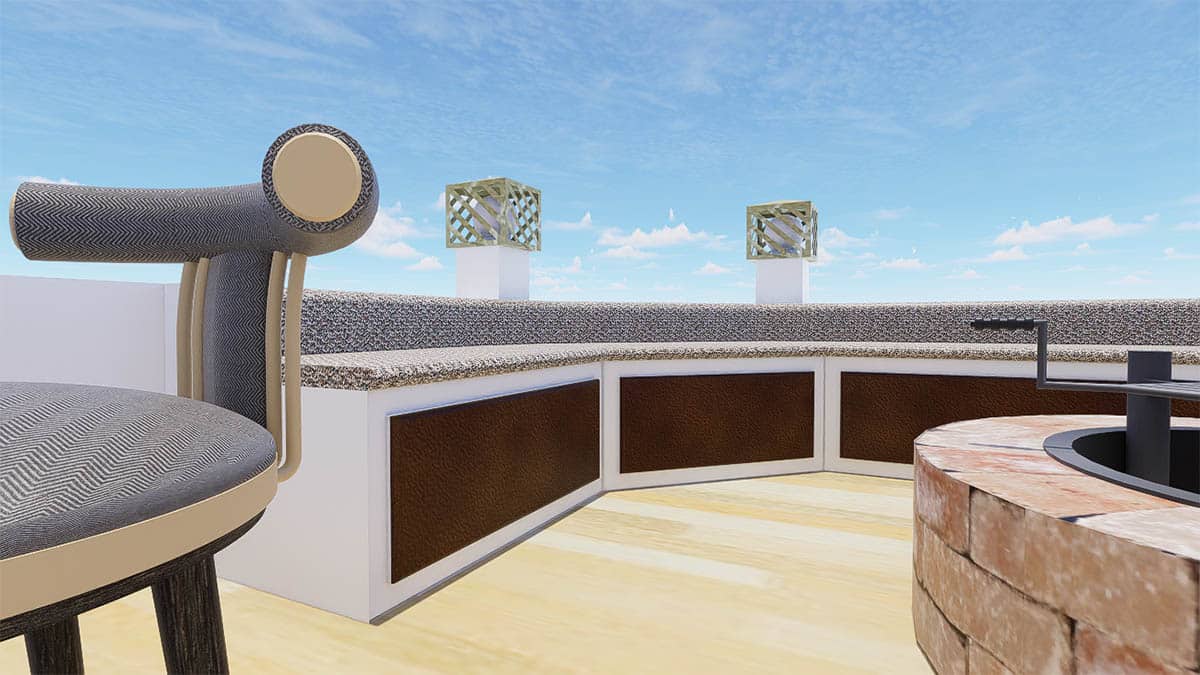
One of the challenges in placing a storage space outdoors is how to protect your items from weather conditions such as rain or UV damage. Built-in hampers under the seats lined with a waterproof material are a great option. Under-deck storage is also an option if you have crawl space under a raised deck. The space is a perfect area to store larger equipment.
Built-in Storage Specifications:
- Seating storage depth: 24″ minimum
- Weather protection requirements:
- Waterproof lining installation
- Drainage provision
- Ventilation integration
Portable
When you want to store wood for the winter there are portable sheds that can be assembled and disassembled when no longer needed during the year. Portable bins that can have wheels are also great options where you can also find designs that have a rattan finish or that have a plastic material that simulates a weaved basket hamper.
Portable Storage Implementation:
- Clearance requirements: 36″ minimum access path
- Weight considerations: Maximum 50 lbs per mobile unit
- Material specifications: Weather-resistant construction
Shade and Structures
Adding a structure can help you enjoy the outdoors more throughout the year. A canopy can protect you from the hot sun or rain and also help promote privacy from neighbors. Creating effective outdoor spaces requires thoughtful integration of weather protection elements.
Pergola
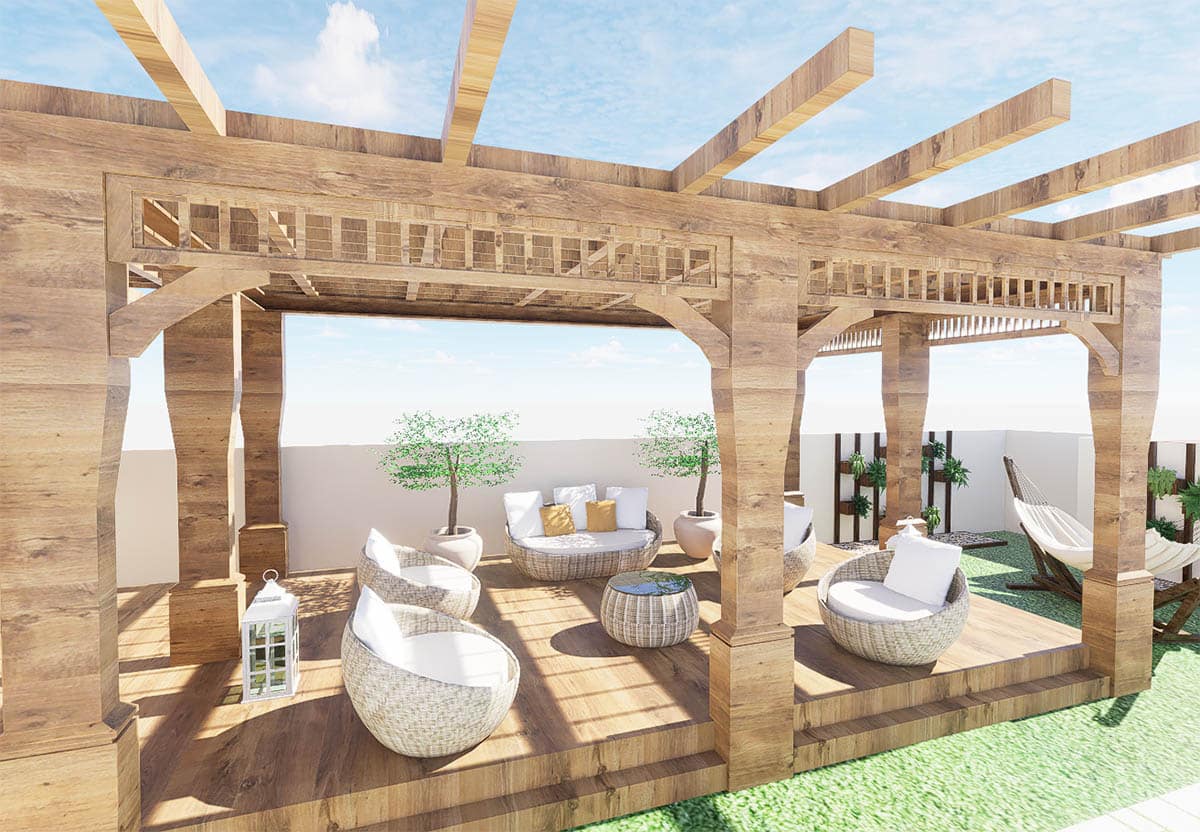
A pergola can partially or fully cover your deck area and is one of the most common roofing treatments for decks as it is attached to an existing column or wall. Pergolas with clear acrylic panels are popular and you can still allow sunlight through but are protected from rain and vertical drafts. An option for adding planters or string lights adds to the ambiance of the space. Pergolas are installed over the gathering space or cooking area.
Pergola Design Specifications:
- Minimum height: 8′ for comfortable clearance
- Post spacing: 8-12′ maximum span
- Beam sizing: 2×8″ minimum for stability
- Panel integration: 1/4″ minimum thickness for acrylic
Shade Sails or Canopies
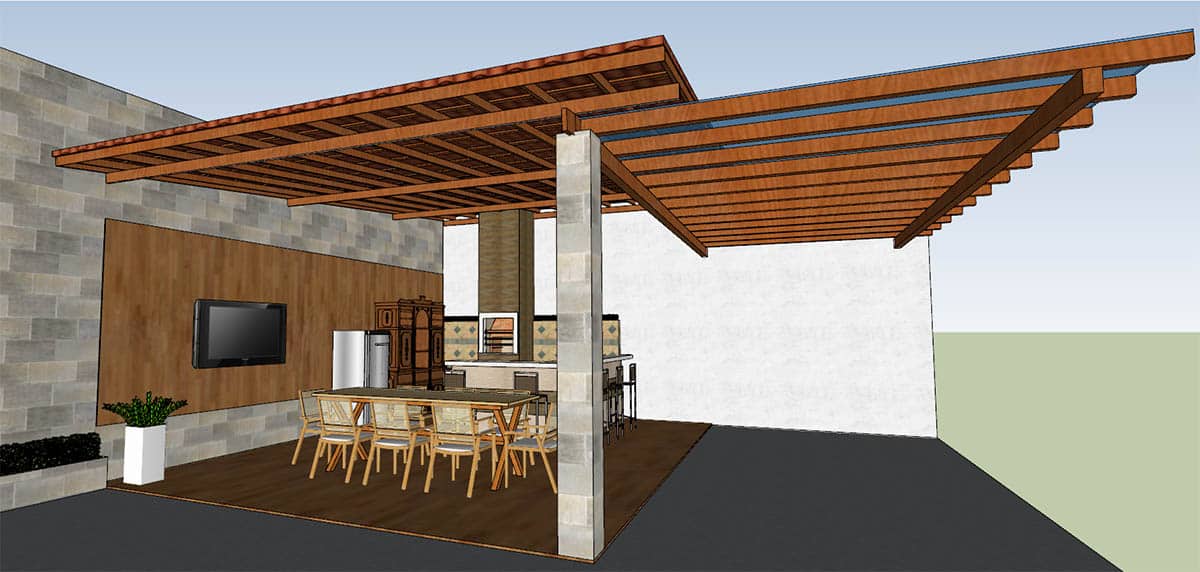
A modern roofing treatment to your deck area, the canopy sails are easy to install in any deck shape or size and the sails have that sculptural quality itself making it an attractive addition. The shade sails also come in different sizes, colors, and designs to match existing styles. The downside though is that it cannot withstand strong winds such as that of a hurricane or typhoon.
Material selection criteria to consider:
- UV protection rating
- Wind load capacity
- Water permeability rating

