Curbless Shower (Zero Entry Walk-In Designs)
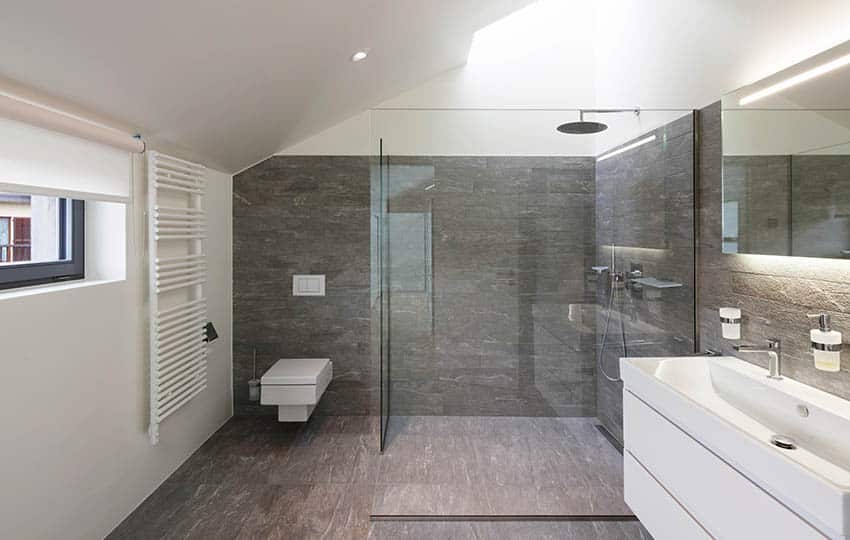
Certain essentials are among a homeowner’s first thoughts when they decide to renovate an area of their house. For instance, in the bathroom, you must ensure you have the basics, like a sink, toilet, and shower. These are necessary for the functionality of the bathroom. Showers aren’t without their options, though, so you’ll need to decide what kind of shower, in terms of both design and functionality, will work for you. If you want something functional and spacious, it’s worth considering the benefits that a curbless shower can offer. In this guide, we’ll break down everything you need to know about a curbless shower.
What is a Curbless Style Shower?
A curbless shower design does not have a raised lip or “curb” when you enter the enclosure or stall. Instead, it’s flush with the floor without a curb or step at all. There is no shower pan; instead, the floor is sloped to control water runoff to the drain. This can help open up the space, making a smaller bathroom look bigger. Most homeowners also opt out of the use of additional materials like curtains.
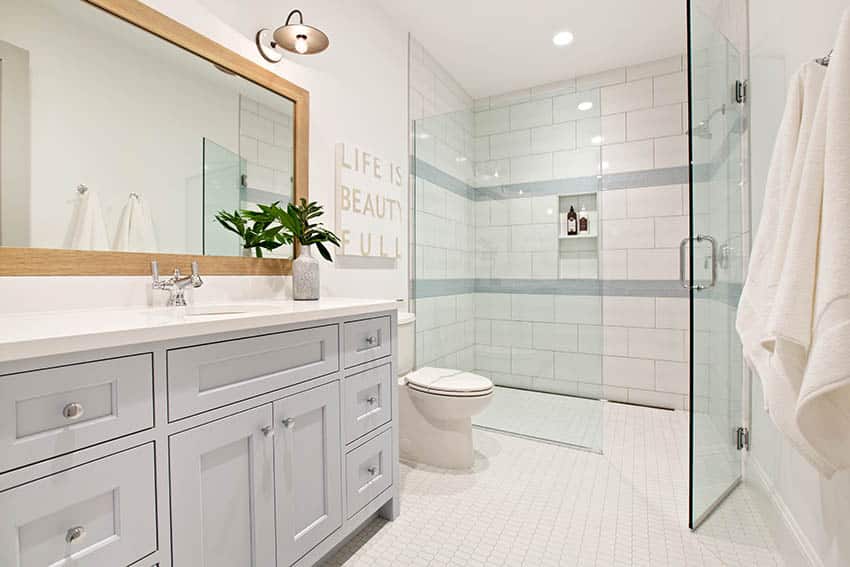
A curbless walk-in shower design is a rather sleek and modern layout that does not feature a tub. This means you’ll need a separate tub if you’re really committed to having an option for a full bath.
On the other hand, this can save a lot of space if you don’t have a bathroom that can accommodate the additional size requirements for a tub. Of course, to keep the floor safe from damage, water-resistant floor options are common. In addition, the floor is often waterproofed to ensure that it won’t be damaged by being exposed to water as a tub or stall would.
Curbless Vs. Zero Entry Shower
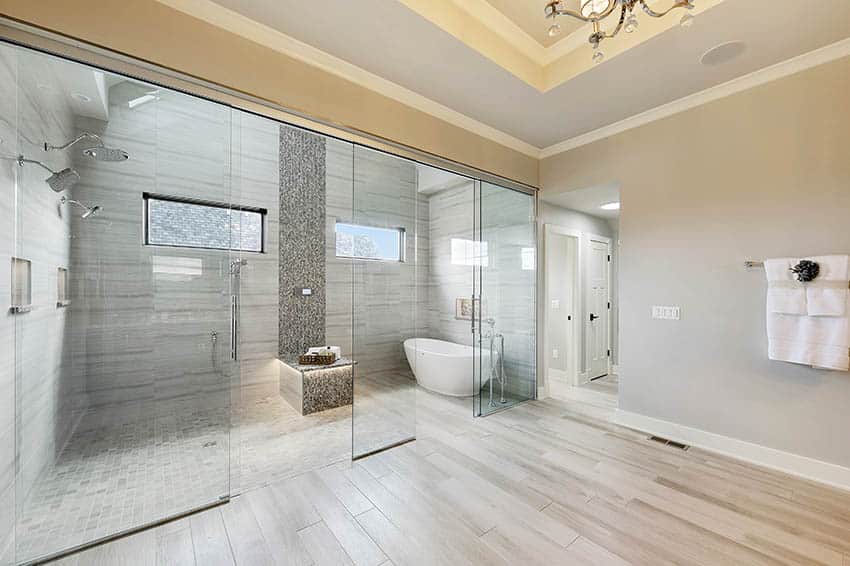
When it comes to curbless showers, you might run into a few terms that you aren’t familiar with. After all, they’re specific to their function and design, so it makes sense that they’d be new as a first-time owner of this type. The main term you’ll see used is “zero entry shower.” In fact, you might even see the term “zero entry” used instead of the term “curbless.”
Don’t worry, though. If you see this term instead, you’re still looking into a curbless shower. The two terms are used pretty much interchangeably for one another and don’t have any major differences aside from name preference.
Curbless Shower Pros & Cons
Like any other home renovation, it’s important to weigh the pros and cons of adding a curbless shower. Here, we’ll take a look at some of the best things about featuring a curbless shower in your bathroom and a few of the drawbacks that you should be aware of before installing one.
Pros of Curbless Enclosures
One of the best things about a curbless shower is that it’s easy to get into and out of. This is particularly helpful for people who may have limited mobility, including avoiding any falls for senior family members. This is because, by design, the enclosure doesn’t feature a ledge to step over when entering or exiting.
Another great thing about these walk-in designs is that they fit almost any area. They don’t have to be large or small. The design specifically refers to the shower featuring a curbless transition. It doesn’t reference how the layout itself is shaped or sized.
These are also praised for the open concept they introduce to a bathroom. Without a ledge for a shower or tub, the transition into the enclosure is more natural. It opens up space well, helping make small bathrooms seem larger.
Curbless showers are also much easier to clean. Since they don’t feature a shower door or curtain and are mostly made of ceramic, there isn’t much that mold or mildew can latch onto. Their sleek design is also easy to clean.
Further, they can give you a wide array of design choices to choose from. Since the open entry is designed as it is, it’s a great way to show off gorgeous and interesting tile choices.
This concept includes incorporating a luxury shower design into its space as well. Since open floor plans typically have more room and less constricting features and size constraints, there’s room for a more spa-like experience.
This means there’s room if you want to add a bench to sit on in the shower or even shelves set into the wall to make more space for accessories. These are also a great option if you’re interested in a heated floor.
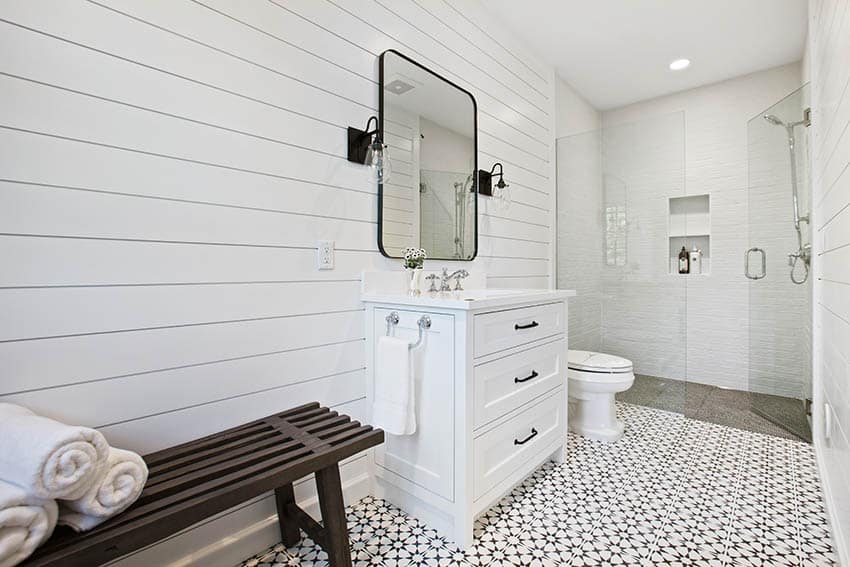
Cons of Curbless Enclosures
To look at curbless showers fairly, it’s important to consider the drawbacks to the design as well. These are the major cons to worry about when considering this layout for your bathroom.
First, a curbless shower increases the chance of your floor getting wet. After all, there’s no lip to keep the water in the enclosure. To avoid this, it’s recommended that the center of your enclosure layout slope inward, guiding the water toward a drain.
This one has a silver lining: you don’t need a shower curtain. This is one less thing to take care of. On the other hand, it also means your enclosure will have less privacy. Yet, this isn’t too much of a problem unless someone else is in the bathroom while showering.
Another concern is the complexity of the installation as its design will require an experienced contractor to create the correct floor slope to divert water away from the exit and into the drain. In addition, the layout requires a larger floor plan to ensure water is contained in the proper area to avoid moisture problems and slipping hazards.
The fact that the enclosure has no door is also a concern. Without a sliding or hinged door, heat retention is lost, resulting in cold drafts or a colder overall bathing experience.
Overall, the two cons are outweighed by the number of advantages that curbless showers introduce.
Curbless Walk-In Shower Cost
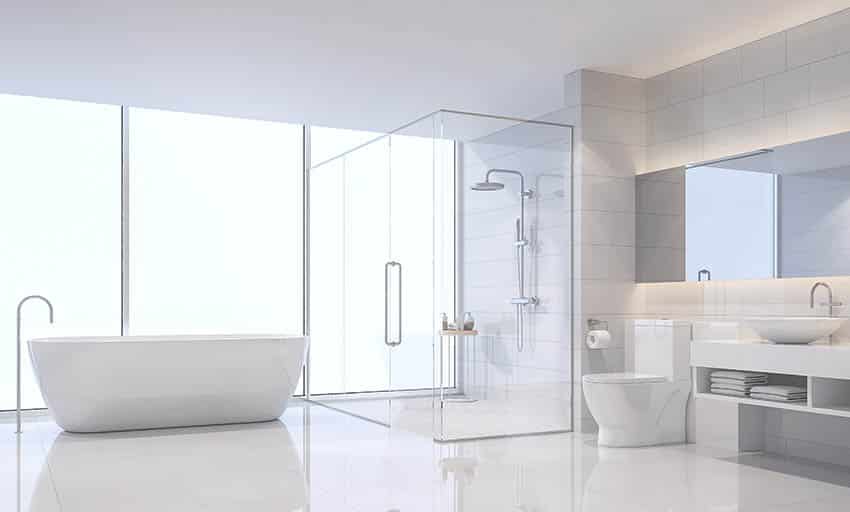
No home renovation is without its cost, and most homeowners have a budget for their remodel. This means that cost is a crucial factor to consider when deciding whether a curbless shower is right for you. Luckily, we’ve broken down some cost guidelines here.
The average cost to install a curbless shower is around $5,000 to $10,000. That being said, when considering a new remodel, most homeowners are probably renovating an existing bathroom rather than building an extra one. This means that the cost of removing a tub and installing a curbless shower is actually higher than that, usually between $8,000 and $12,000.
Of course, this price can vary depending on various factors besides whether you’re removing an old tub. These include items such as the type of materials you use in your curbless shower, the size of the layout, any extra features, the labor cost, and the time it takes to complete the installation.
How Much Space is Needed for a Curbless Design Shower?
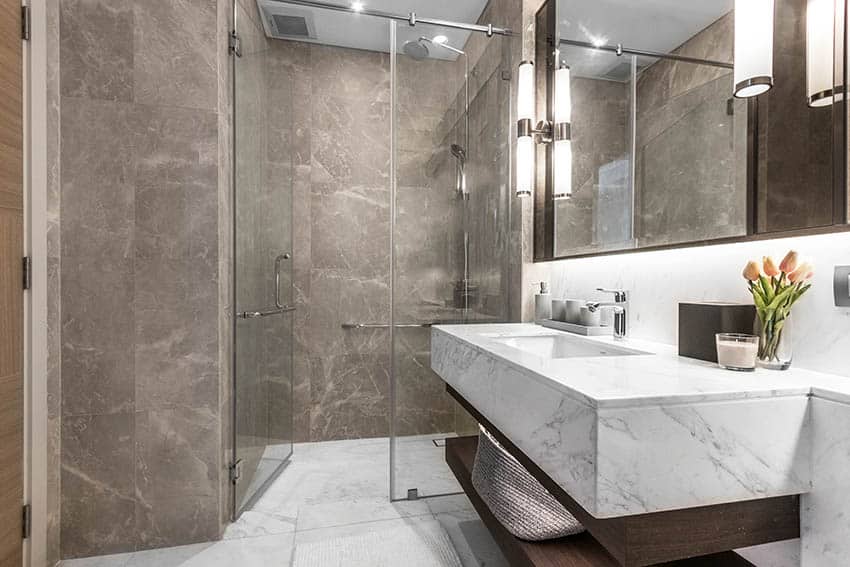
Another consideration when weighing the pros and cons of any home renovation is how much space is necessary to install the feature. For curbless showers, it’s important to consider the size options you have. To clarify, there isn’t a single correct size for your curbless shower. We’ll get into the minimum size you need in a moment.
For now, here are some of the most common sizes for curbless showers and their uses. If you’re just worried about fitting one adult in the enclosure, either a 36”x36” curbless shower or a 42”x60” is a good choice. The latter will allow for a wide range of motion.
Ideally, to leave space for someone with a wheelchair and their aide to use the enclosure, you’ll want it to be 60”x60”. Finally, if you want an enclosure that’s sloped down but doesn’t feature any barriers like a glass divider, the layout should be 72”x 72”.
The slope of the bathroom floor can vary depending on the homeowner’s needs. However, the International Plumbing Code (IPC) requires the slope be 1/4” per foot.
What is the Minimum Size for a Doorless Shower?
When discussing the size of a doorless shower, knowing the absolute minimum is crucial. This is necessary information to allow you to plan your floor plan around measurements that are required for safety. One model to follow if you want to plan for everything is to follow ADA compliance. This will ensure that there’s room in case of a wheelchair user.
The standard for ADA compliance is a shower that is at least 30 inches by 60 inches. However, it’s highly recommended to have an enclosure with a depth of at least 36 inches. Read more at the US Access Board. At an even five-foot by five-foot measurement, the enclosure would be big enough to permit a wheelchair user and an aide inside at once.
Curbless showers offer a lot of benefits to a wide range of homeowners. This means that whether you want more space while bathing or if you just want to make a smaller bathroom look bigger, there are plenty of benefits for everyone. These bathroom designs also offer an array of options to give you the layout design of your dreams.
If you are designing a bathroom with a curbless shower you can use one of the many bathroom design software programs on the market. With this type of software, one can create a layout of the bathroom to your home’s exact square footage and specifications.

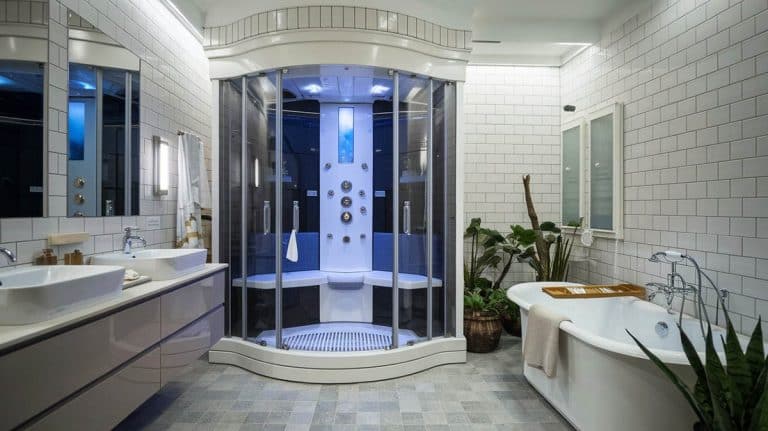
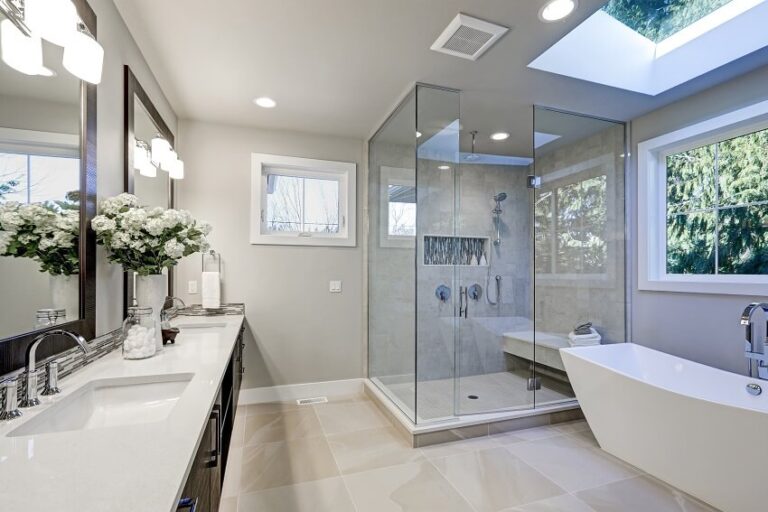
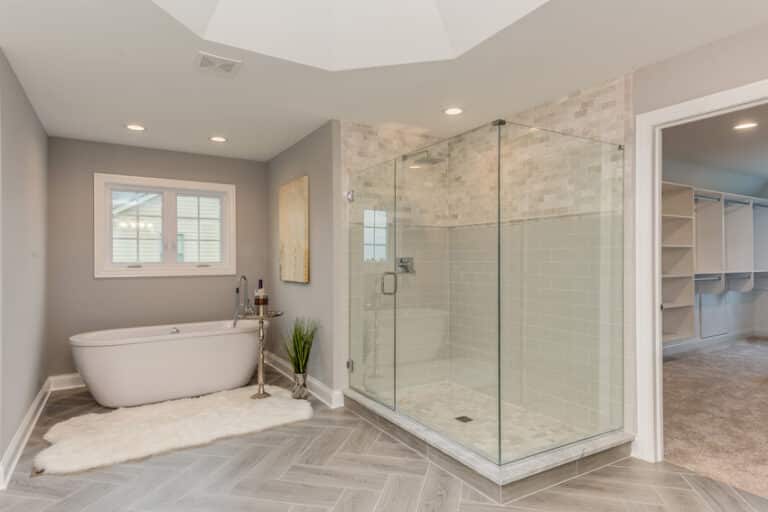
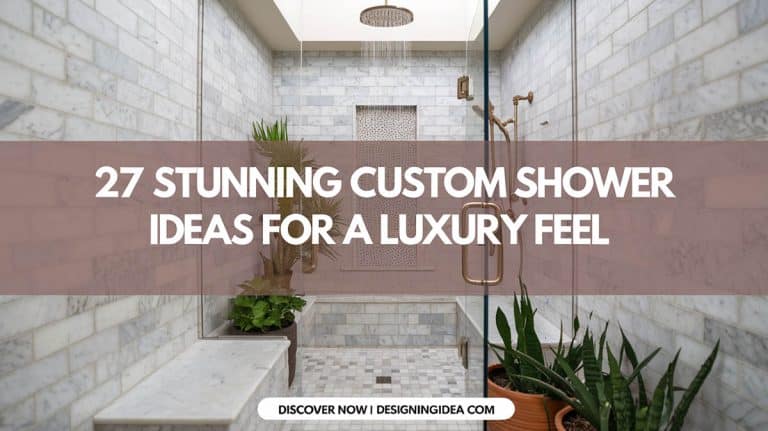
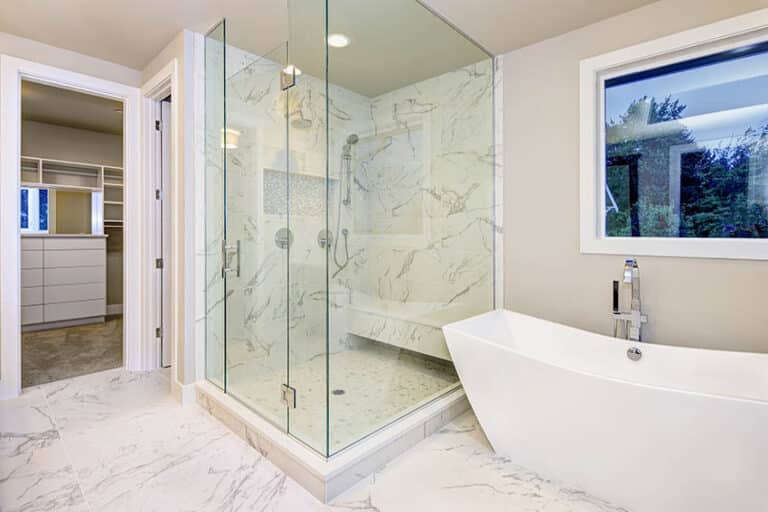
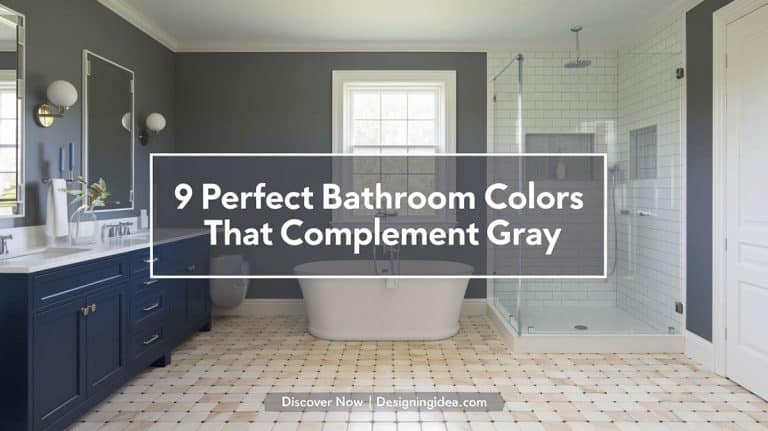
Where can one find doors that do not have a track across the opening? Doesn’t anyone have a door that has a seal attached to the bottom edge of the glass to prevent water from getting onto the floor outside of the shower space? I have looked hard and long and am not finding anything without a trip threshold! Barrier free entry should be “barrier free”! I want to build a “curb-less walk-in shower” 36 deep by 60 long and want a frame-less type door like the ones seen with rollers on the top.
Any luck? I’ll be looking for the same.
I have a curbless shower with wood-look tile planks on the floor. The glass wall and door are affixed with small brackets on the bottom corners. A barn door glass shower door, as was suggested is nice too. You can find all of this on the internet.