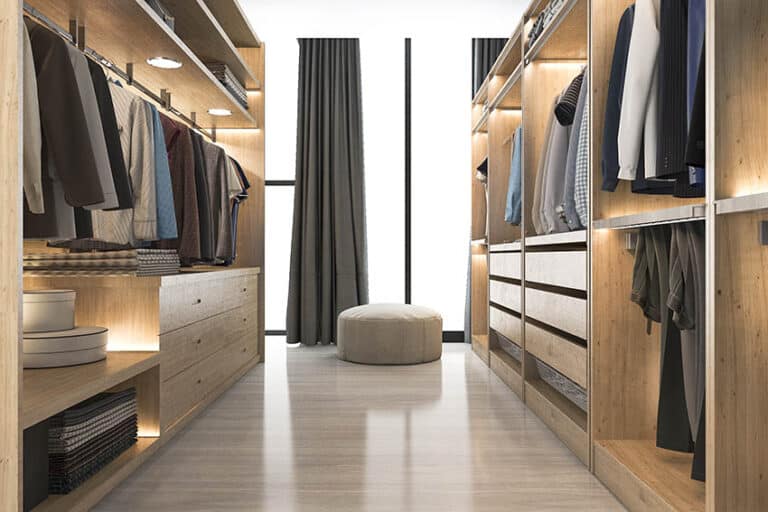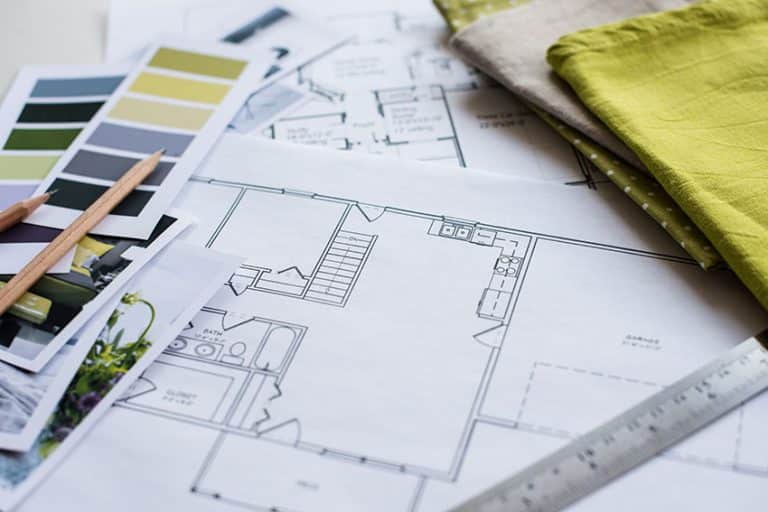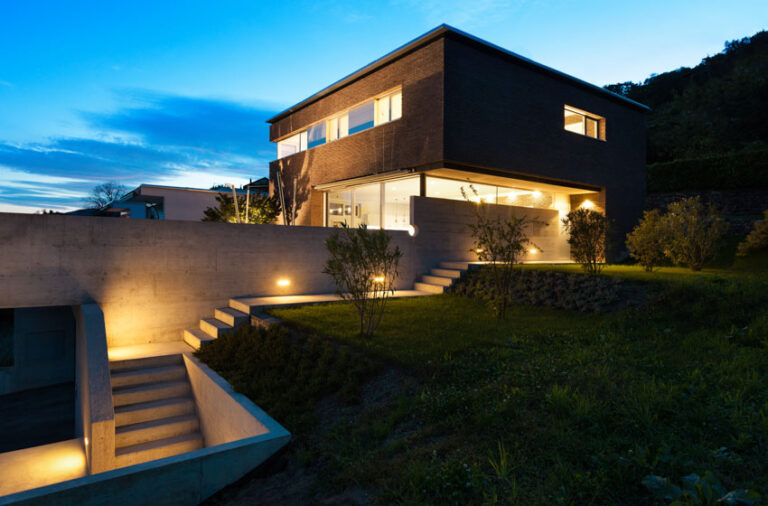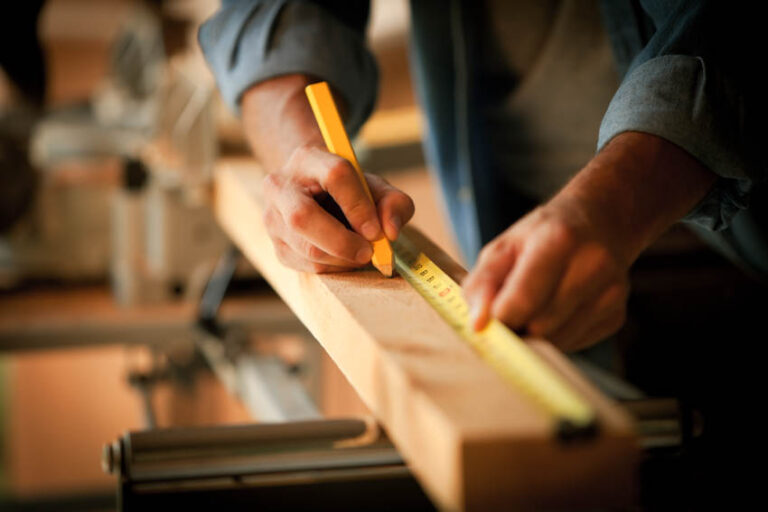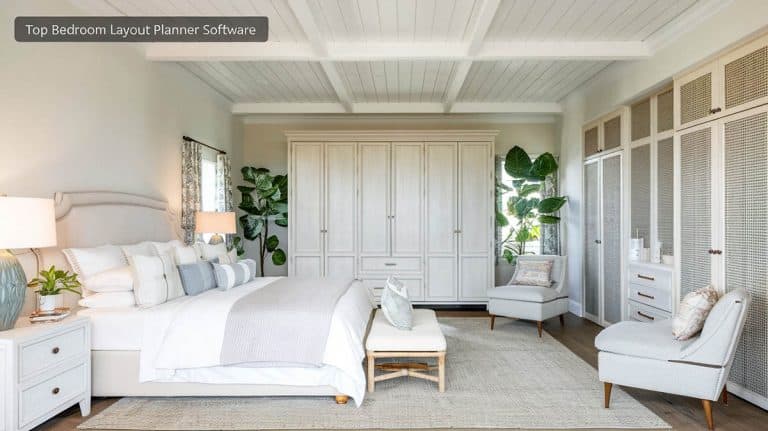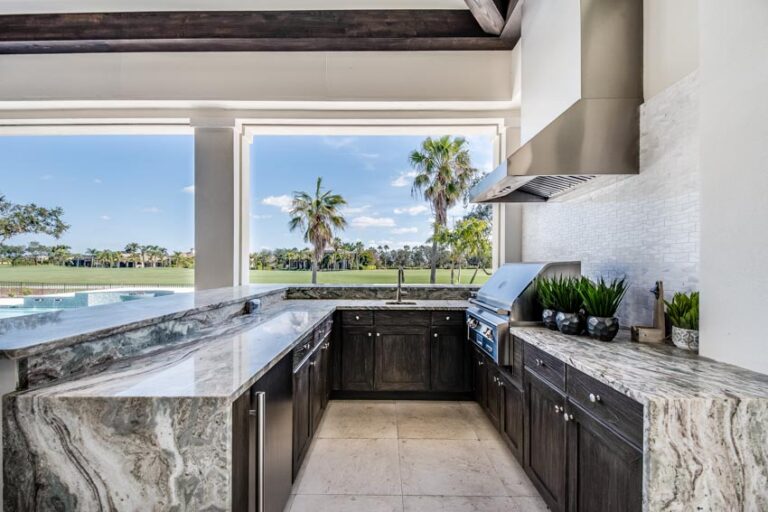14 Best Bathroom Remodel Software (Free & Paid)
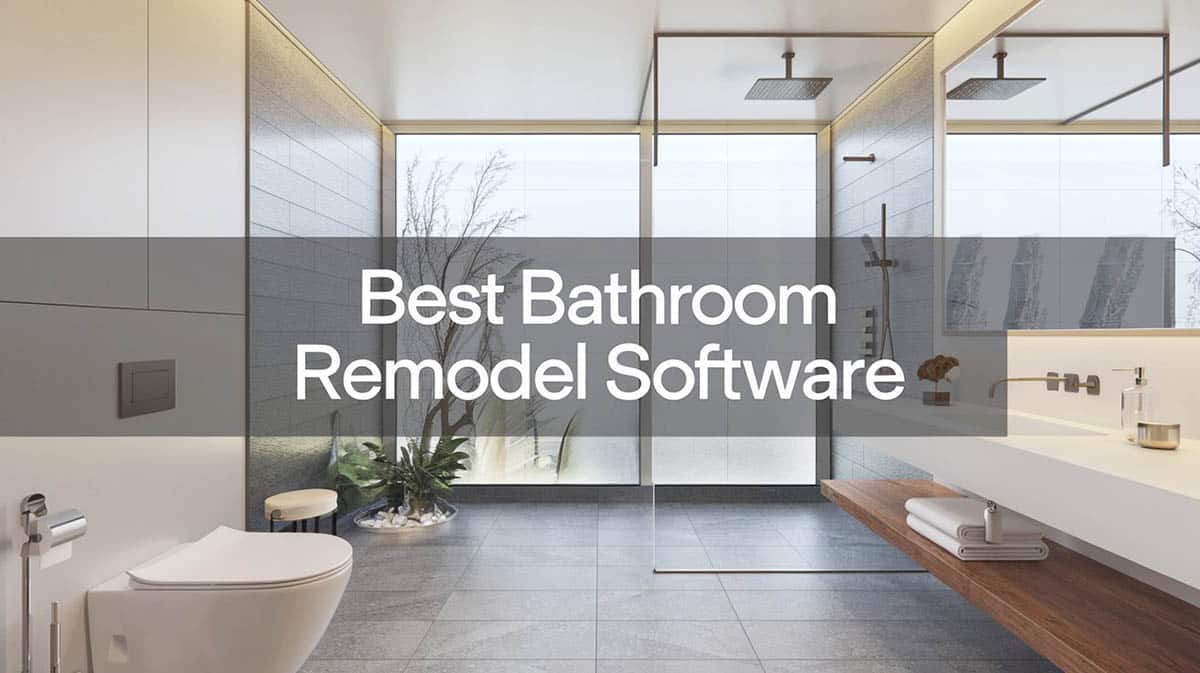
With bathroom remodel software, you can choose your own floor plan, create your perfect layout, add materials, and visualize your finished bathroom project. These programs are inexpensive and now easier to use than ever. Below are the best bathroom remodeling software programs to create a design that’s right for you quickly.
With the advent of modern technology, finding sources and guides in remodeling your bathroom is just a click away. Space planning and 3D modeling have also become an easy task as most applications and design software are already available for use online. This eliminates the need to tediously draft floor plans manually. Bathroom remodel plans can be completed with accurate measurements, different material finishes, and textures with just a few clicks. It also gives you a visual representation of how your space will look like in reality. Here is a list of design and planning software that you can use in preparing drawings for your bathroom remodel project:
Virtual Bathroom Planner/Room Styler (Free)
Virtual Bathroom Planner is a free bathroom remodel software that you can use to create 3D bathroom plans. You can choose from their templates, edit it in 2D plan, and then convert it to a three-dimensional view. Furnishing your floor plan is as easy as “drag and drop.” It has a well-organized material library that shows a broad spectrum of material finishes you can choose from, including tiles, bathroom fixtures, and other fittings.
They have recently (2020) made their website even better. Now, a user can submit a rough sketch of their bathroom with measurements and images of their existing layout and decor. One of the designers will then create the perfect design completely free of charge and send it to them so all the work is done for the user by a qualified interior designer.
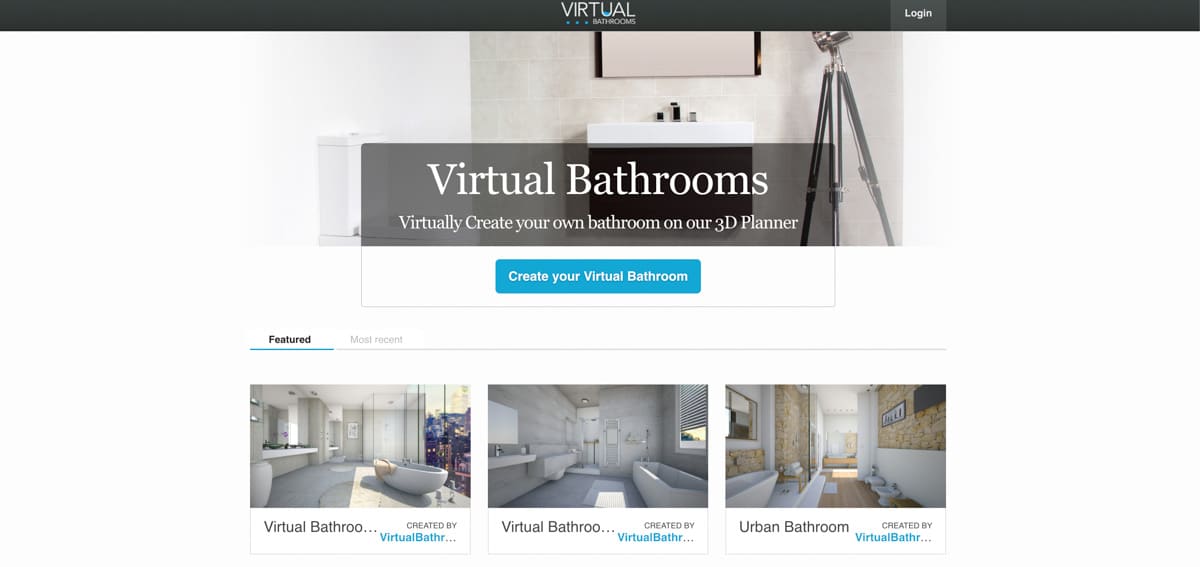
Room Sketcher (Free)
This software has the features of a decent 3D application without damaging your budget, as it can be used on the web for free. With this application, you can create a 2d plan based on the actual measurements of your bathroom, add select colors, assign finishes textures, and visualize it in 3D. It also offers bathroom inspirations and ideas that you can adapt as you remodel your own.
Upon signing up, you can immediately access your Web account to browse your existing projects. You need to download the Room Sketcher to use the available tools from the remodeling software. It is available on Windows or Mac Computers, and you can also sync it to your tablets or phones in both iOS and Android formats.
To speed up your designing process, templates are available for residential planning and a ready-made plan for offices, apartments, hotels, and restaurants, including bathroom plans. The events plan templates are a unique feature you’ll probably only see in a handful of remodeling programs. These include seating and stage or platform layouts for band concerts, weddings, conferences, or conference halls.
For your bathroom remodeling template, you’ll find many plans in 2D and 3D layouts to edit. If you get the paid version, you can also import an existing drawing in JPEG, PNG, or PDF format, where you scale and lay over the image.
The free version gives you a decent amount of flexibility. You can do the basic drafting like drawing the walls, openings, furniture, and materials change. There are many components in the bathroom category base cabinet to toilets and accessories, including towels, mirrors, and towel bars. You can change each component size, though you’ll need a pro and premium version to change the materials.
The 3D view is navigated in a separate window that pops up when you click 3D on the main menu of your workspace. Choose between flyover mode or camera mode for the free version, and an added 360 view is available for the pro subscription. Using two monitors is advantageous because of the separate viewing tabs for the 2D and 3D workspace.
If you’re doing plans occasionally or for a single project and preliminary presentations, the RoomSketcher is a practical platform option. You can update to a pro or premium account to unlock other features and get higher-quality graphics.
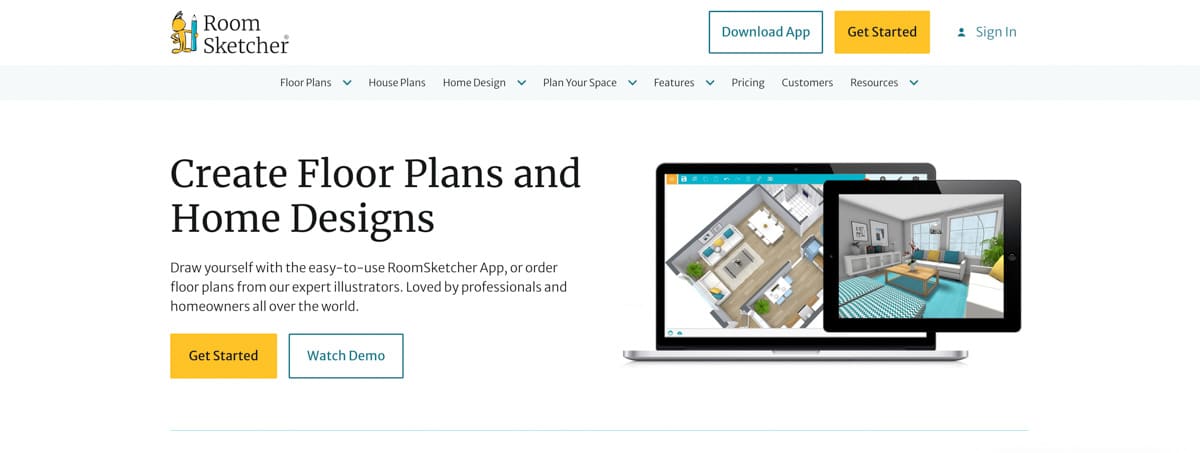
Use it for free at: http://www.roomsketcher.com
Tile 3D Bathroom Designs (Paid)
Tile 3D Bathroom Designs is a paid software for creating tile pattern layouts and bathroom plans. Aside from the working drawings and realistic perspectives that you can create, it also has a “tile cover calculation” feature, which easily helps you to compute the number of tiles you need for your project.
Tile 3D Bathroom Designs has four main types of software, namely Tile3D 7.0 Home, Tile3D 7.0 Prof, Tile 3D 7.0 Prof + Render, and Manual, with each type having different versions. It is important to note that the bathroom remodel program runs in OpenGL modes.
Check the system requirements on the Tile 3D home page. Issues. To double-check compatibility issues, it is recommended to download the demo version, which runs for 30 days and has limited features.
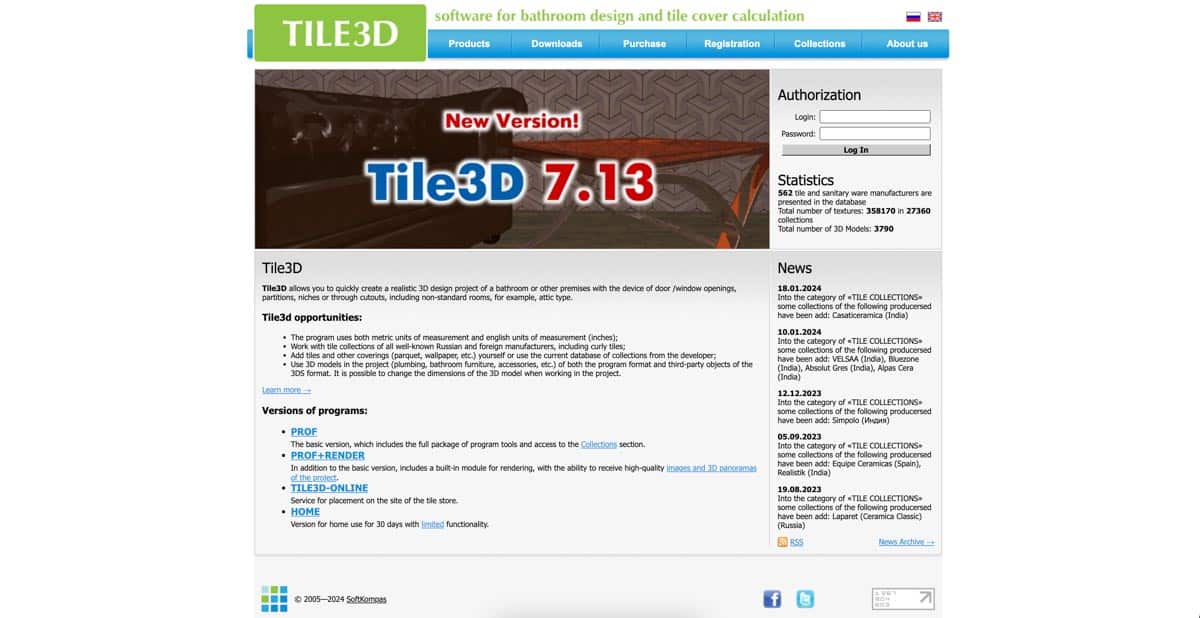
It has a free demo version available for download at: http://www.tile3d.com/en/
Bath CAD by Articad (Paid)
Bath CAD offers photorealistic drawings and detailed plans with accurate measurements. It is specifically designed for bathroom professionals, providing a list of items that you need to purchase in order to complete your renovation project. It was developed by Bathstore, a UK-based company that retails bathroom products.
BathCAD is part of the three mains software of ArtiCAD that functions mainly for bathrooms, although if you do remodeling for other functional rooms, consider the ArtiCAD-Pro version.
The BathCAD can also remodel shower rooms and wet room bathrooms. Components such as bathroom fixtures, fittings, and materials provide detailed specifications. You can also integrate the plumbing and electrical systems into your bathroom plans.
A unique feature of Articad is the ArtiVR under its presentation feature. The virtual reality feature helps designers and clients experience a 3-dimensional immersive experience on screen or using a wireless headset. Other features of ArtiCAD include team collaboration tools, project estimation, and project quotations.
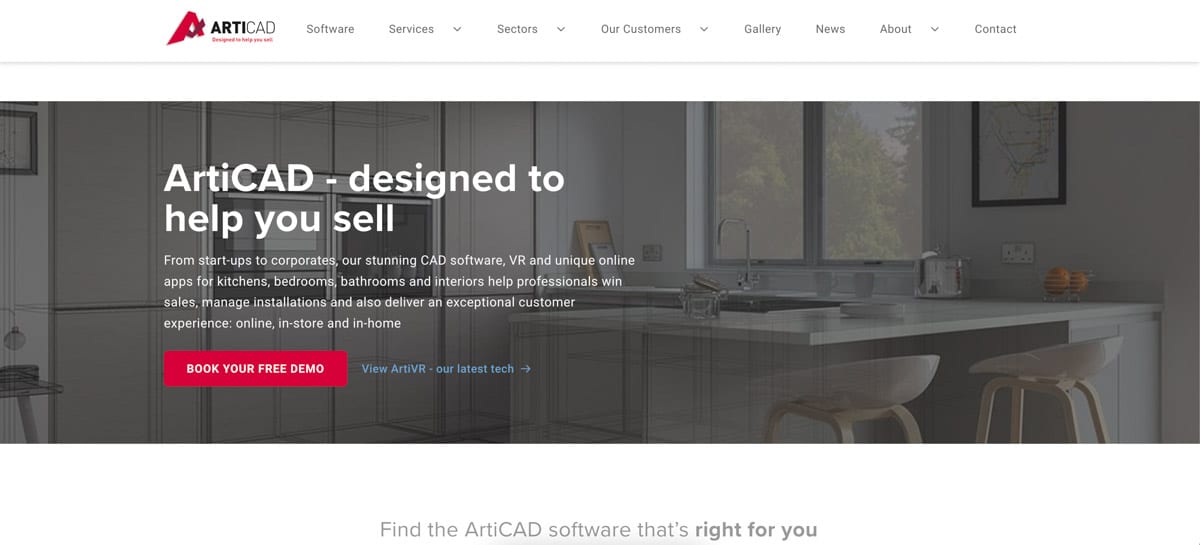
You can request a free demo version of this application at: http://www.articad.com/
Planner 5d (Free)
The Planner 5d targets regular users with little to no CAD software experience with its simple and easy-to-navigate workspace. However, the professional output, such as high-quality renderings, makes the Planner 5D software a good alternative for professional designers who are looking for a fast and reliable remodeling program.
The Lithuanian-based company has grown and further developed software specifically for interior and exterior design plans, producing both 2D and 3D designs.
For your bathroom project, you can find a menu that lists the most common areas in a home and features floorplan templates. A unique feature of the Planner 5D is that you can choose your design’s bathroom style or theme, from minimalist to boho furniture and components.
The newest feature is the Design Wizard, where you can choose the shape from existing templates and then customize these presets to adapt to your specifications.
Planner 5d is available on many devices or platforms, unlike other bathroom modeling apps, including Web, iOS, Android, macOS, and Windows.
The limitations of Planner 5D are that it doesn’t have curved or geometric components to use and has limited features for roof and ceiling treatments. It comes with both free and paid versions.
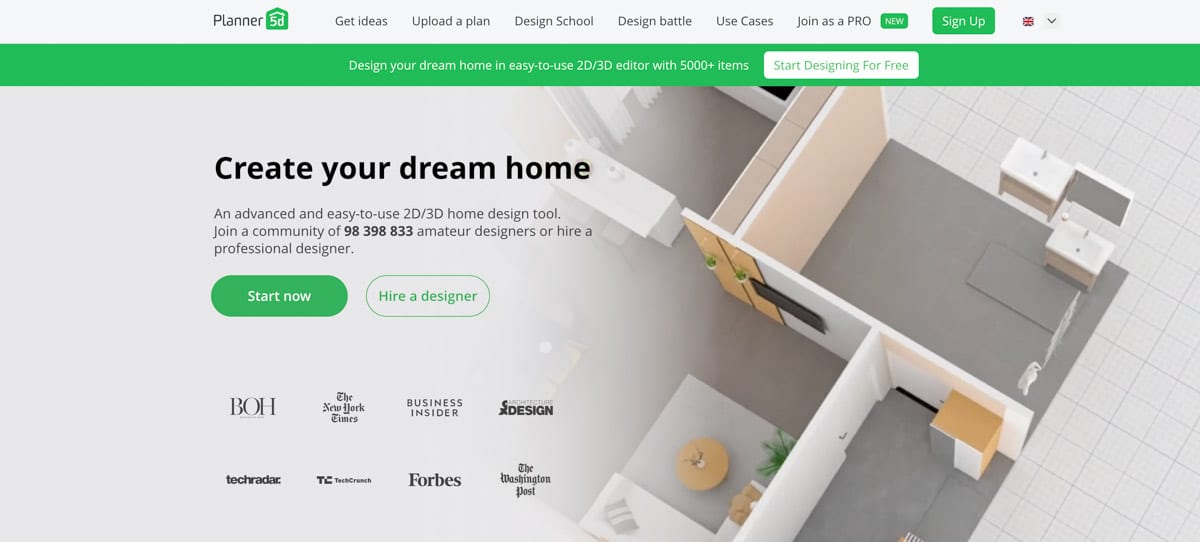
You can try using this web-based tool at: https://planner5d.com/
Autodesk Homestyler (Free)
Autodesk Homestyler is a free easy-to-use Interior Design software. It is web-based, with all of its features ready for use on its website. Creating a floor plan in Homestyler is as easy as inserting furniture, doors, windows, fixtures, etc., into your plan and then converting it into 3D.
The Autodesk Homestyler has an aesthetically pleasing interface and intuitive design, as expected from its developer, Autodesk, which has been developing programs since 1982.
Autodesk Homestyler has four major plans: individual, team, enterprise, and the free or basic version. The basic version offers impressive features such as a cloud-based 3D floor planner, unlimited 1k resolution rendering, free 2k resolution and video render, and 100,000 plus free 3D models and materials. Moreover, you can link Google Translate to the software to change the language.
You can start designing with Autodesk Homestyler by signing up with an email, and once registered, you are taken into a quick tutorial of the interface navigation and features.
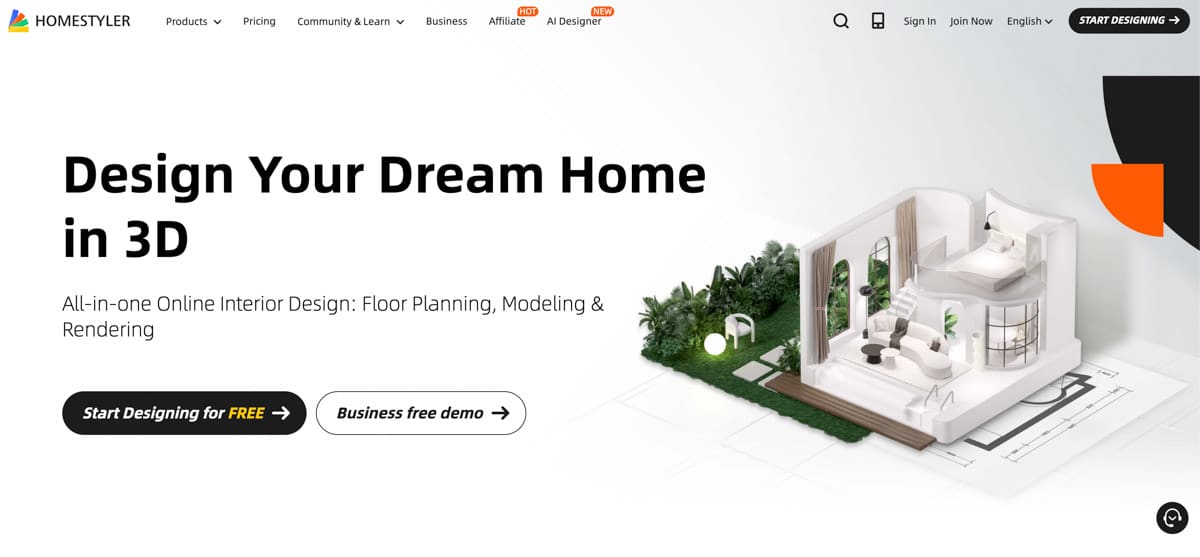
Autodesk Homestyler is available for use anytime at its website: http://www.homestyler.com/
Smart Draw (Paid)
Smart Draw is a 3D software that may be used to design all sorts of plans and layouts. Although it costs $197 for the standard pack, it offers a free demo. It has hundreds of available templates to choose from, including floor plans.
Sample plans for bathrooms may be edited online, or if you prefer, you can also create your own. Smart Draw is also integrated with other common applications such as Word, Excel, Powerpoint, and Dropbox and allows you to send your drawing with just by a single click.
Under the Online Floor Plan Creator, you can create plans from a blank page, templates, or premade plan shapes. A helpful feature for designers is the scale option under the units and scale, so you can start on a scaled drawing right at the start of your plan, similar to conventional 2D software such as AutoCAD.
There are also components available, from fixtures, such as bathroom faucets, to landscape elements. You can also insert symbols from outside sources such as Azure Public Service Icons, ADA Standards, or Clip Art.
Because of Smart Draw’s integration with Flowchart Gantt Chart symbols, you can edit your 2D plans for whiteboarding and management presentations.
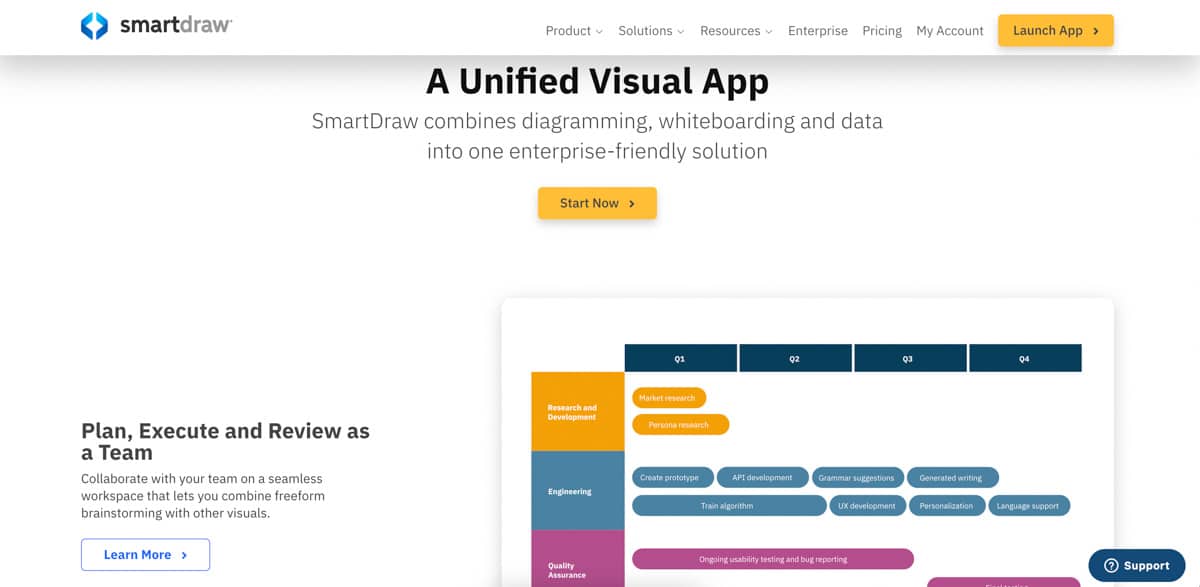
Smart Draw is available for download at: https://www.smartdraw.com/
Space Designer 3D (Free)
Space Designer 3D is another free web-based space planning software. It is a user-friendly application that enables you to create 2D and 3D drawings for rooms or even entire houses without the need to download the program. Furnishing your floor plan is as easy as a simple “drag and drop” action. Its material library includes more than 1500 pieces of furniture to choose from.
Even without logging into an account, you can try its demo version, which brings you immediately to the 2D window. You can also click on the 3D Walk menu and 3D Global Menu on the top right panel. The 2D window provides basic drawing tools, such as exterior and interior walls, where you can change properties like length, height, and thickness.
It’s also easy to create curved walls. Simply click the wall to be changed into a curved wall, then click the curved wall button on the right panel, assign the curve type, and drag the desired arc. This feature is hard to find in other free modeling versions if not tricky to execute.
Other tools available in the 2D plan for the free version include custom tools and annotation tools. Adding elements such as shapes, wall pictures, fences, and other advanced tools are available for the premium version.
The 3D walk allows you to navigate the 3D model of your plan in the meantime. You’ll need stable internet and strong WIFI connectivity as the 3D view shows high-resolution components.
In the 3D walk, you can set the environment with the available presets and use the project’s location. Auto-detect location is also available in the panel where you can set the date and time. In the said 3-dimensional walk, though, you can’t change the components.
A bathroom’s size determines to a great extent what decorative features work best in the room. In fact, when bathroom designs fail, it’s often because the homeowner ignored the constraints of the room’s dimensions. – Bathroom Ideas You Can Use, Updated Edition, Chris Peterson
The 3D Global window gives you a top view of the structure, but you can pan closer to view the rooms. It has the same features as the 3D walk, except in the 3D Global, you can make changes to the components, such as the wall, furniture, and landscape. If you have a multi-story building, you can view each floor separately in 3D.
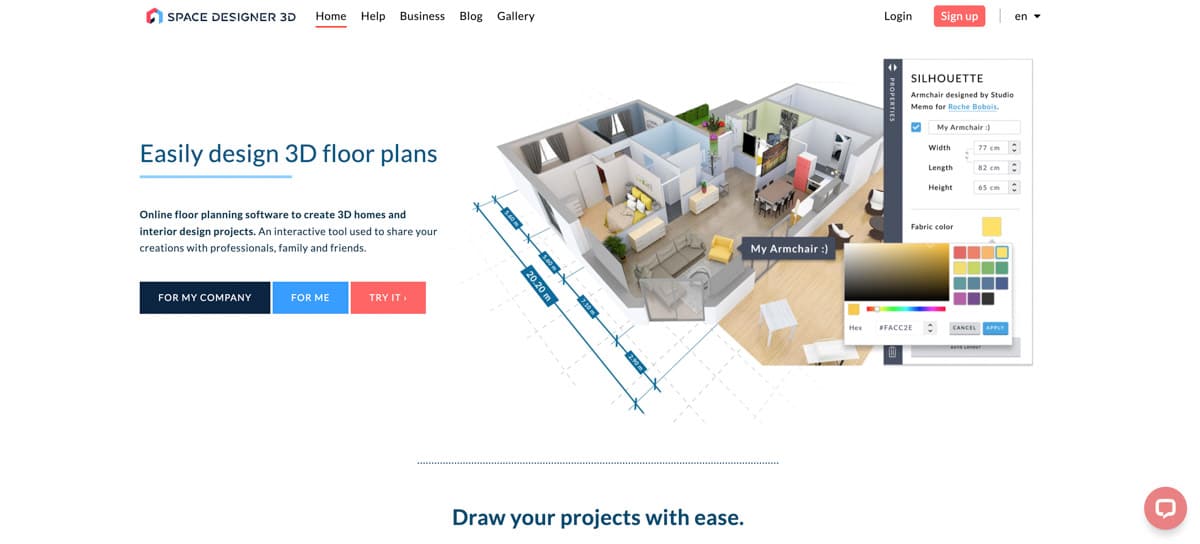
You can check out Space Designer 3d at: https://www.spacedesigner3d.com/
Room to Do (Free)
Room to Do is a cloud-based software enabling you to easily create 2D and 3D drawings. It is an online service for space planning and interior design which works in your browser. It also features “walk view” mode, which allows you to walk through your project, giving you a full visual of it.
It has unique drawing tools which allow ease in drawing walls even with complex shapes. Room to Do also has a wide array of available material finishes, such as ceramic tiles, carpets, wood, stone, and wallpaper.
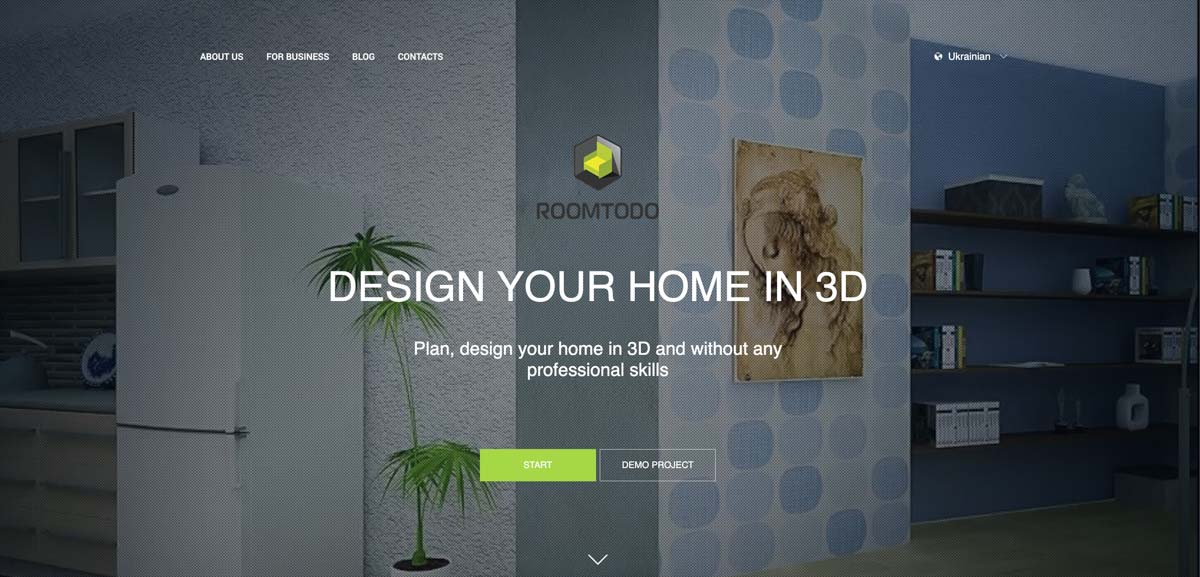
You can use it for free at: https://roomtodo.com/
Home by Me (Free Trial)
Home by Me is a free downloadable room planner. It is a 3D planning tool that provides realistic renderings of your space. In using this software, you can start with quickly sketching a 2D plan by choosing a ready-made template for the room layout and shape.
Other elements such as doors, windows, floors or stairs can then be added from their library. From the floor plan, you can now view it as 3D drawing. It also allows you to add decorations and home furnishings easily.
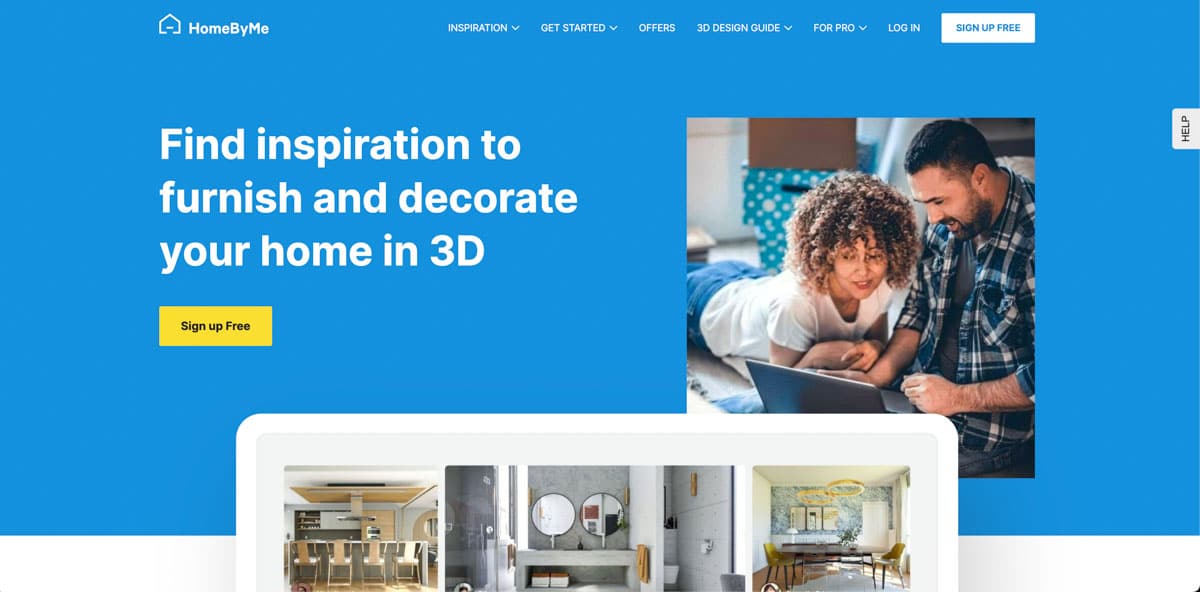
Download Home by Me at: https://home.by.me/en/
Houzz (Free)
The popular website for home design styles, which is also known to connect design professionals with other home improvement contractors, features two 3D modeling programs. These include Houzz Sketch and Houzz Pro’s 3D Floor Planner.
Houzz Sketch is an excellent tool for initial design ideas and getting basic information for a new bathroom project. It is included in the Houzz app and available on Android and iOS devices, where you can save your bathroom design in the idea books.
Both clients and professionals will find the app a useful tool during the preliminary design stages. You can sketch the layout of a bathroom or any area of the house. Then, using the Sketch tool, place the basic elements, such as the walls, furniture, doors, and windows.
The Houzz Sketch is a time saver for first-site visits on projects where you can take photos of the room or area and sketch over the photos, scribble notes, or place furniture.
While the Houzz Sketch does give a somewhat 3D-like appearance, it may not be as versatile, comprehensive, and high-quality as other 3D modeling programs. If you want a more detailed 3D visualization, you might want to go with Houzz Pro’s 3D Floor Planner.
As part of their Houzz Pro features, the 3D floor plans are an advanced version of the Houzz Sketch. Here, you can work with more design tools to create a high-quality 3D visualization of a project. Houzz remodeling software can be found in the Houzz app.
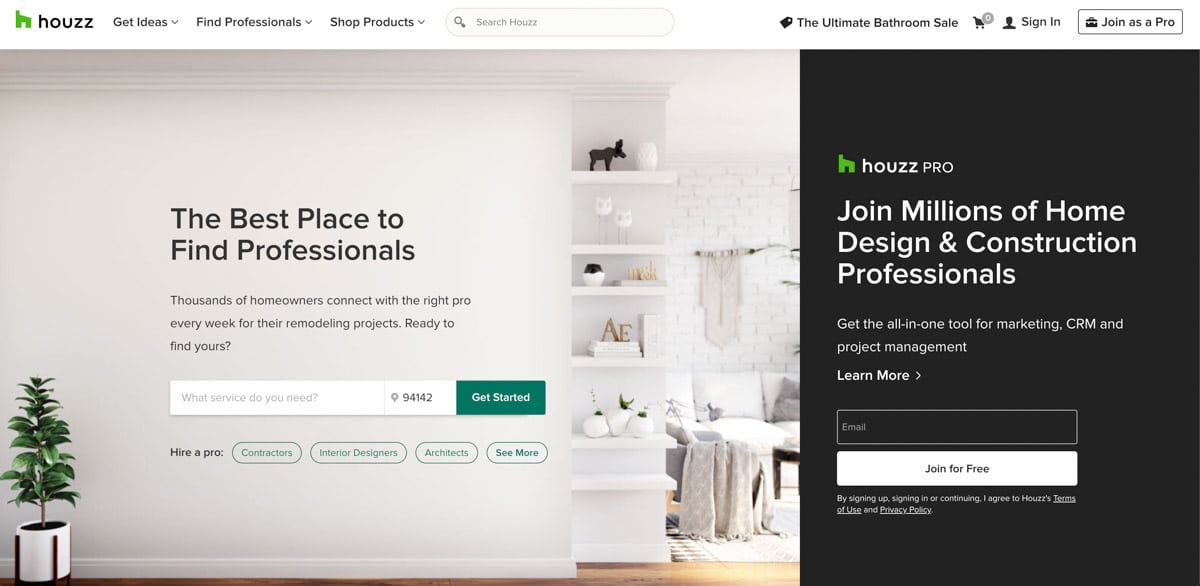
Explore it for free at: https://www.houzz.com/
Foyr (Free)
The Foyr Neo offers 2D and 3D modeling solutions utilizing the Neo AI, which adjusts details such as auto lighting and smart docking. For older remodeling software, lighting is one of the most difficult elements in rendering, and can take a lot of time to get the right lighting parameters. The built-in AI feature fills in the needed adjustments.
Another automated feature of Foyr is the 50,000 3D modeling components that include furniture, bathtubs, doors, windows, appliances, and more. The powerful cloud system allows for the storage of these 3D models, which allows users to input elements automatically, reducing the time needed to remodel each component.
Designers and clients can select the best furniture, color schemes, decor, and more. You can also do walkthroughs in 4K quality via augmented reality (AR) and make corrections in the design where they are needed. Other features also include creating mood boards and sharing and collaborating with team members and clients in the cloud system.
Compared to most programs, it offers scalable pricing that can be billed either monthly or yearly. The pricing is divided by interior design, real estate, and education.
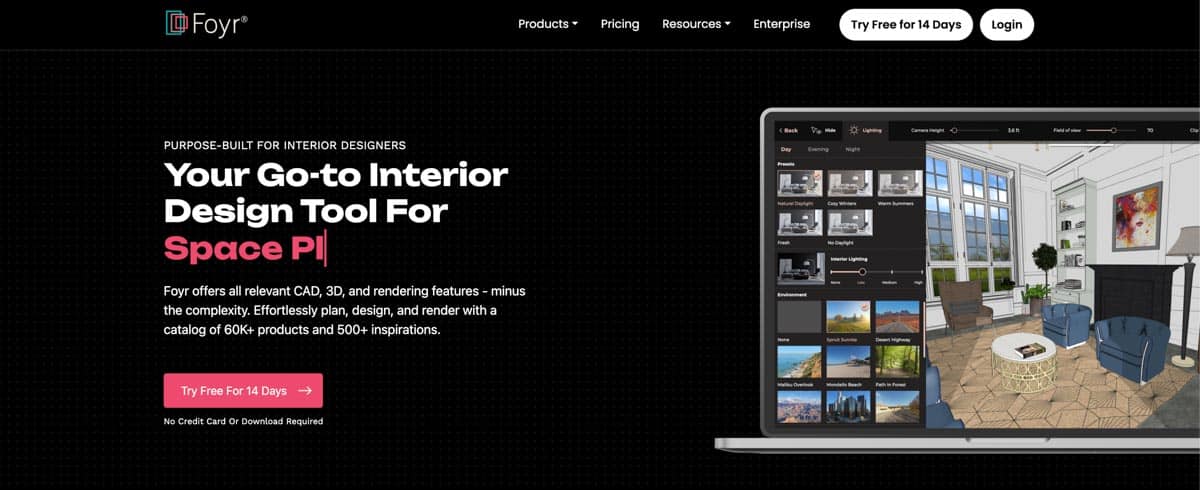
Check this software out at: https://foyr.com/
American Standard (Free)
The famous bathroom and kitchen appliance manufacturer has its in-house remodeling software called Room Planner under the RoomCreate feature. American Standard’s RoomCreate which allows designers and clients to design their bathrooms.
Mix and match plumbing fixtures, bathroom sinks, toilets, furniture, etc. to arrive at the best bathroom configuration. It comes with room ideas, complete with the room and fixtures, where you can replace the components and adjust the parameters to match your project. The limitation, of course, is that the components included are American Standard products.
Each fixture or product selected is tagged with a drop-down menu where you can change color or material with corresponding details such as price, stocks, and material. This works well for testing different elements like a sink and counter combination.
There is no need to install software on your local computer. You can use their visualization tool online in your browser, and the interactive and high-resolution images can be used for inspiration.
Styles such as transitional, classic, and modern bathroom designs are available in categories for you to choose your preset template and products. You can purchase the different components after you have made your design. There is no need to go and shop anywhere else.
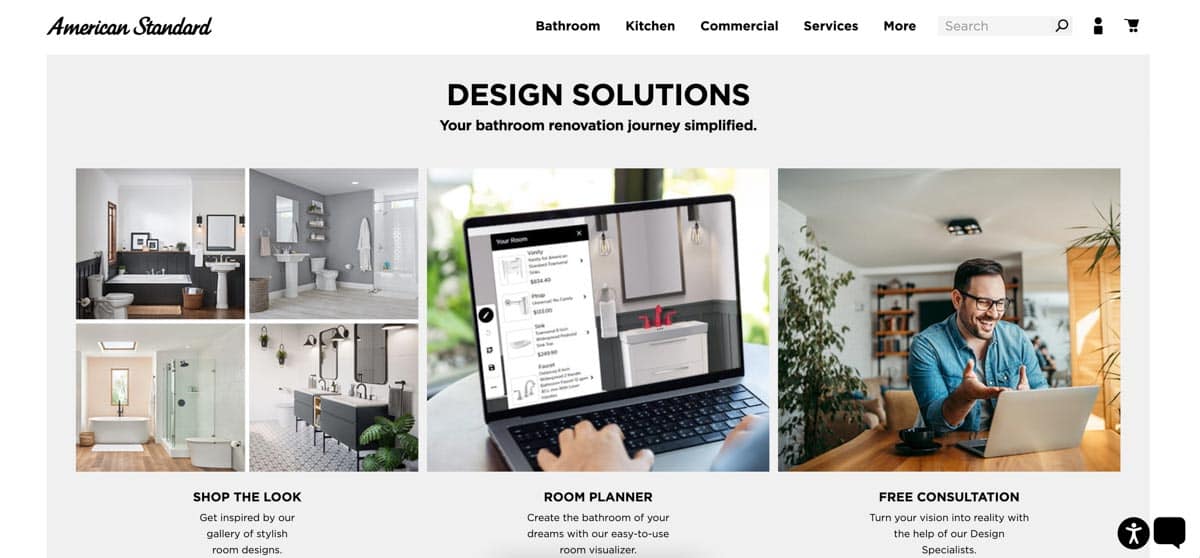
Discover more about American Standard at: https://www.americanstandard-us.com/roomcreate
Cedreo (Paid)
As a cloud and subscription-based platform, Cedreo offers both 2D and 3D modeling features with realistic renderings of both interior and exterior views. The design software is an excellent option for professional designers and novice users due to its straightforward and intuitive interface.
The workspace or window interface utilizes the right panel to show the 3D view and customization, and you can navigate the main features on top of the window. This means as you input your 2D plan it shows the 3D view in real time.
The main functional icons also display subcategories for each. The main features with easy-to-identify icons are arranged sequentially according to the typical design steps, starting with the layout, HD visual, and plan.
Key features of the exterior design include automatic roof detection for basic roof forms. For complex roofs, you may need to drag and lay out the parameters to define the coverage on the floor plan.
However, the roof layout features are said to be difficult to navigate and are sometimes glitchy, as pointed out by a previous user. Cedreo’s customer service did an excellent job of helping with the issue the user added.
Another key feature of Cedreo is the warehouse components built into the software. You can access textures, furnishings, and landscape components as you design your floor plan, giving you a real-time view of the project.
Other Features:
• It is easy to control camera viewpoints.
• There is no need for repeat customization of a component or product, such as a window or door.
• Background environment
• You can render while making changes in another window.
• Integrated with CostCertified
Limitations:
• The platform is cloud-based, which means you’ll need a Wi-Fi connection to access the platform.
• Uses mostly European terminologies (as of the date of this writing).
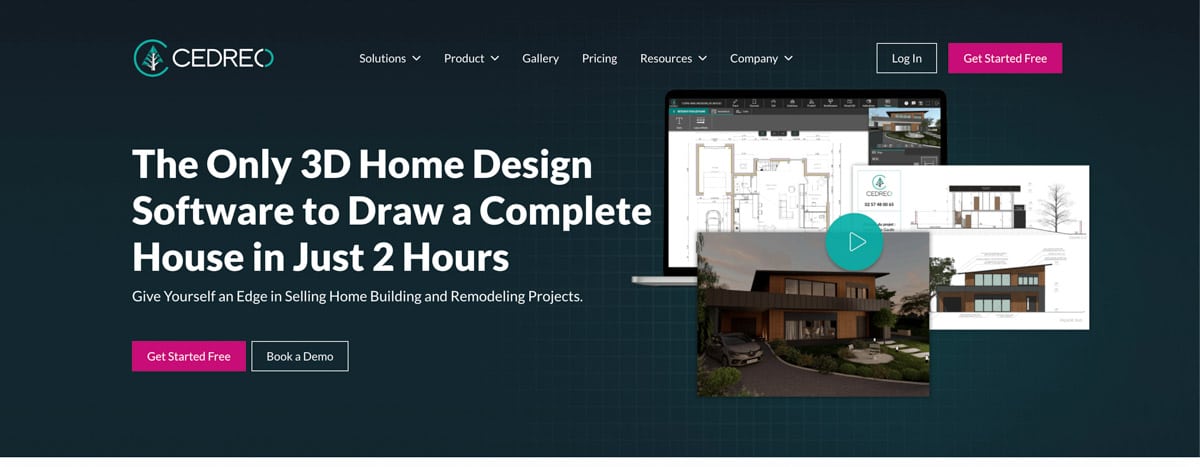
Download Cedreo at: https://cedreo.com/
Is There A Free App To Design A Bathroom?
There are plenty of free applications for designing a bathroom. For easy-to-navigate apps that have free usage, this includes Sketchup Free, Floorplanner, Planner5D, Sweet Home 3D, and Bathroom Planner by Villeroy and Boch.
What Bathroom Design Program Is Easy?
Most bathroom design programs are easy. You don’t need to install it on your computer; you just need a browser and an internet connection.
Planner 5D is one I use often. To recreate your floor plans in 3D, you just need to upload your 2D schematic of your floor plan. A real floor plan has a standard aesthetic, or “jargon,” so you need to use architectural symbols in your design.
Once the sketch is uploaded to the site, an artificial intelligence algorithm will translate your 2D sketch into a 3D floor plan, which you can make further changes to.
Of course, this is not only limited to bathrooms; you can use it to design other types of rooms in a house or just a whole floor. Joining as a PRO user will allow you access to more advanced features.
What Program Is Used To Visualize A Bathroom Remodel?
There are plenty of options aside from the aforementioned Planner 5D. AutoDesk Homestyler is another online application that will allow you to design bathrooms right in your browser. Others include Room Sketcher, Sweet Home 3D, HomeByMe, and IKEA Home Planner.
To create your plans, pick from a selection of home components. Drag and drop them into the editor, and while you are doing this, a 3D-rendered model is presented live in the corner. Even though this is from AutoDesk, it is free to use, except for advanced features like its AI designer tool. For this tool, you upload a picture of your room, pick a style and room type, and the AI will generate remodeled versions of your room.
Is There An App That Lets Me Take Pictures Of A Room To Remodel It?
Yes, these include Ikea Place, HomeDesignAi, Houzz, Amikasa, Homestyler, TapPainter, and Magicplan.
What Is The Design Software Joanna Gaines Uses?
In the TV show Fixer Upper, the software Joanna uses is Sketchup Pro. It is a commercial 3D modeling software used for designing a variety of models, primarily architectural. Since Sketchup has been one of the earliest software programs on the market, it has been an established program for many design professionals.
The 3D modeling software can import plans from other established 2D software, such as AutoCAD. The professional version is quite pricey and requires a local software installation to work.

