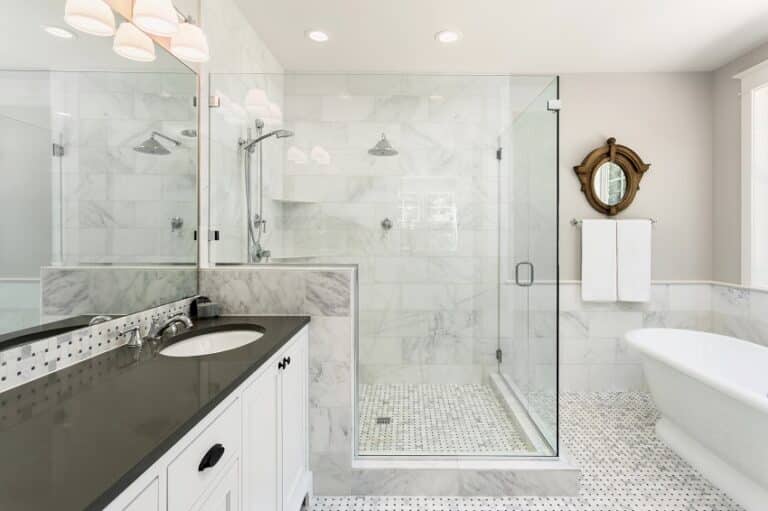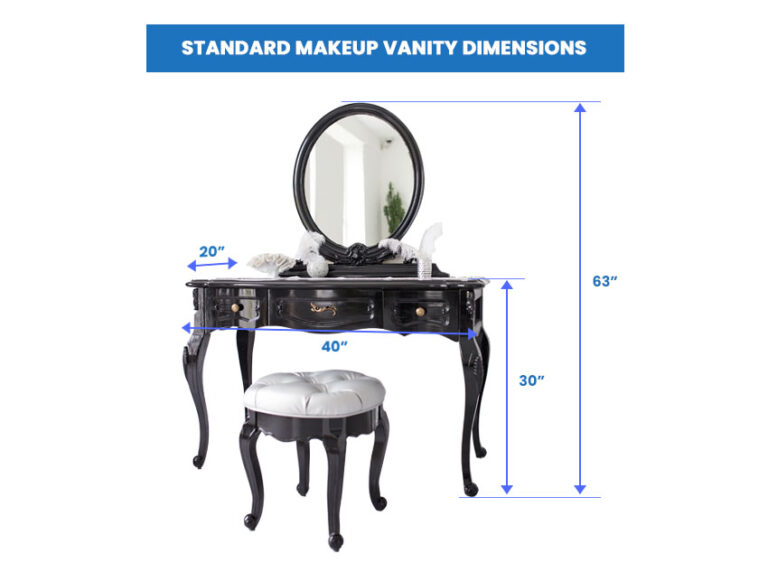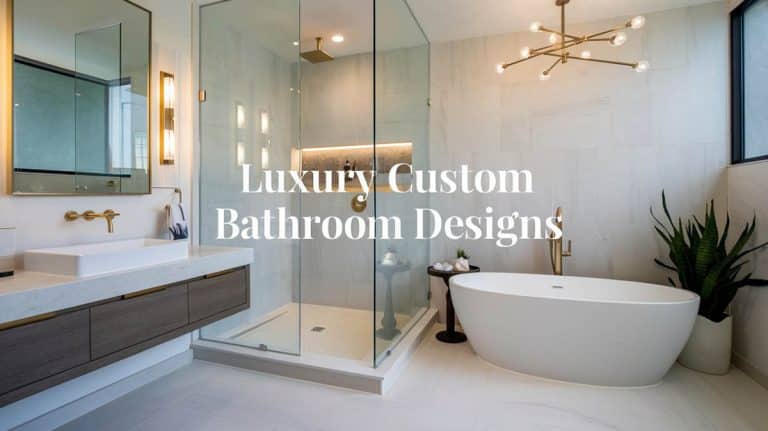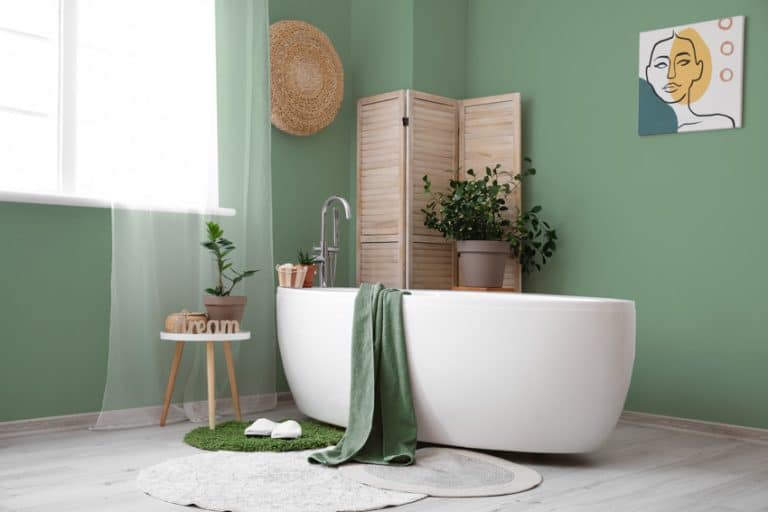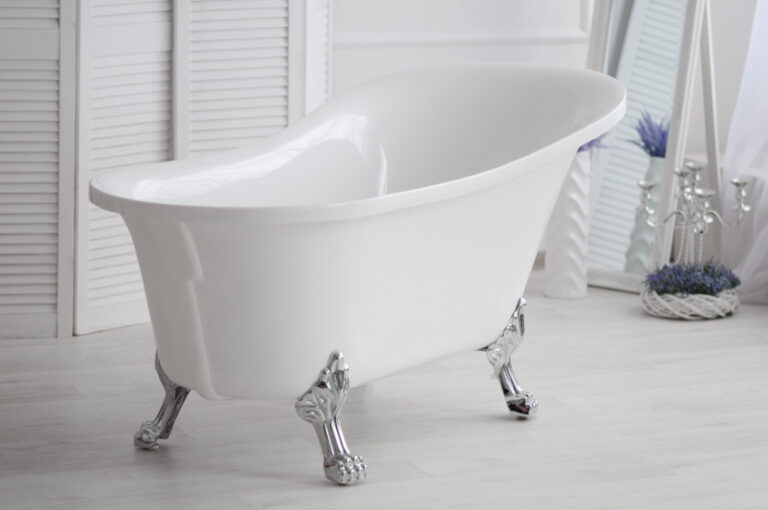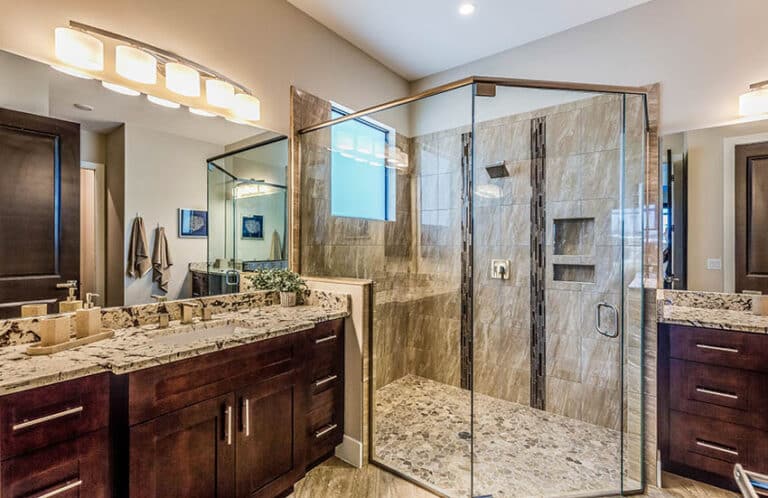100+ Bathroom Design Ideas (Pictures of Tubs & Showers)
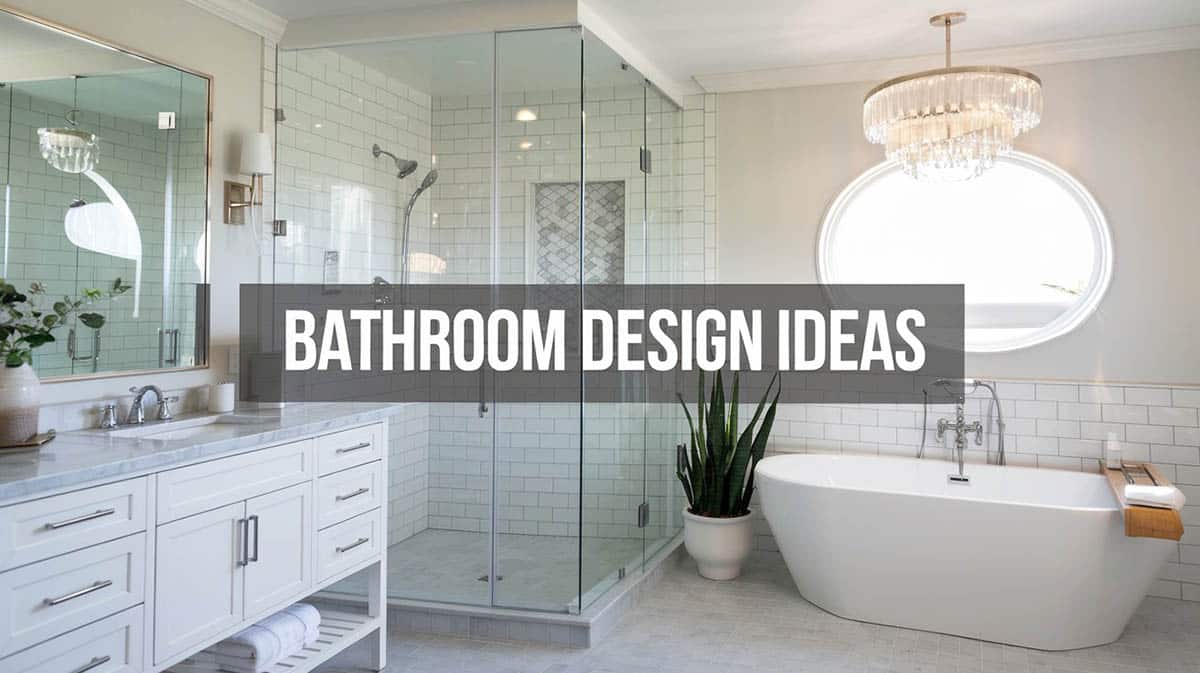
Welcome to our ultimate guide to bathroom design ideas. Below is a wide variety of interior designs featuring contemporary, modern, traditional, and luxury bathrooms. The bathrooms shown on this page feature ideas by top interior designers with an emphasis on high-end features such as custom tile, large soaking tubs, and rainfall showers.
The bathroom is one of the most widely used rooms in the home. According to recent estimates by Realtor Magazine, remodeling the bathroom can bring some of the highest return values when selling. A bathroom remodel can return up to 75 percent of the cost of a remodel. For this reason, there are not many downsides to remodeling your bathroom to create a luxury experience you’ll love. Read more about bathroom remodel ideas here.

Upload a photo and get instant before-and-after room designs.
No design experience needed — join 2.39 million+ happy users.
👉 Try the AI design tool now
How To Design A Stylish Bathroom
Color palette: A cohesive bathroom begins with a well-considered color palette. Start by identifying the atmosphere you’d like the space to evoke a spa-like serenity, crisp modernity, or bold boutique glamour, and choose a dominant hue that supports that mood. Soft neutrals such as warm greige or pale stone instantly calm the eye and let textural elements shine, while a single saturated accent (think deep forest green or charcoal) on cabinetry or one feature wall adds depth without overwhelming a small footprint. When working with whites, mix warm and cool undertones judiciously; pairing a cool marble with a warm white paint can make both surfaces look off. Always sample colors under the room’s actual lighting in both artificial and natural light, so undertones reveal themselves before the paint is on the wall.
Materials: Materials set the tactile tone, so balance durability with visual interest. Porcelain or ceramic tiles remain the workhorse for floors and wet zones, but don’t overlook large-format slabs in honed stone-look porcelain to minimize grout lines and make compact rooms feel expansive. If budget allows, reserve genuine marble or onyx for a focal niche or vanity top, reinforcing luxury without the maintenance headaches of full-room stone. For cabinetry, moisture-resistant MDF with a high-quality veneer or a marine-grade plywood core outperforms standard particle board. If you crave warmth, introduce responsibly sourced teak or white oak in open shelving and sealed properly, these woods add organic texture and patina gracefully over time.
Finishes: Finishes are the jewelry of the space and should tie disparate elements together. Brushed brass or champagne bronze hardware adds understated glamour and coordinates elegantly with both warm and cool palettes. Matte black delivers graphic definition in modern schemes, while polished nickel offers timeless shine. Avoid matching every finish; instead, repeat each metal at least twice (e.g., faucet and mirror frame) so it feels intentional. For countertops, a low-maintenance quartz with minimal veining pairs well with heavily patterned floor tiles, whereas a subtly flecked solid surface calms a busy wall mosaic. Seal natural stone annually to preserve its luster, and specify slip-resistant (≥ R10) coatings on any polished flooring within wet zones.
Lighting: Lighting is frequently underestimated in bathroom, yet it enhances both function and ambiance. Begin with an even, glare-free ambient layer LED recessed cans on dimmers or a low-profile ceiling fixture with a frosted diffuser. Add task lighting at face level: vertical sconces flanking the mirror cast the most flattering shadow-free light; aim for 75 to 100 lu per square foot around the vanity. Accent lighting, such as an LED strip under a floating vanity or in a shower niche, brings depth and can double as a night-light. Choose fixtures rated at 90+ CRI (Color Rendering Index) to ensure skin tones look natural, and keep color temperature consistent, typically 2700–3000 K for a relaxing, spa-like feel. Always place shower fixtures on their own switch so steam doesn’t shorten bulb life elsewhere.
Layout: Layout is the backbone of a successful design. Prioritize a clear circulation path at least 30 inches wide from door to vanity, and maintain 24 inches clearance in front of the toilet for comfortable use. In tight bathrooms, a pocket door or outward-swinging door prevents collisions with fixtures. When possible, align the vanity opposite the entry so a stylish mirror or statement sink greets the eye, while less decorative elements (the toilet) remain out of direct sight lines. A wet-room configuration is a glass partition surrounding both shower and tub that maximizes openness and shared square footage, especially valuable in small footprints. Plan built-in niches between studs for toiletries and reserve full-height cabinets for towels rather than forcing bulky freestanding storage into precious floor space. By anchoring every fixture to a deliberate, measured zone, you create a bathroom that feels intuitive, spacious, and luxurious no matter its actual size.
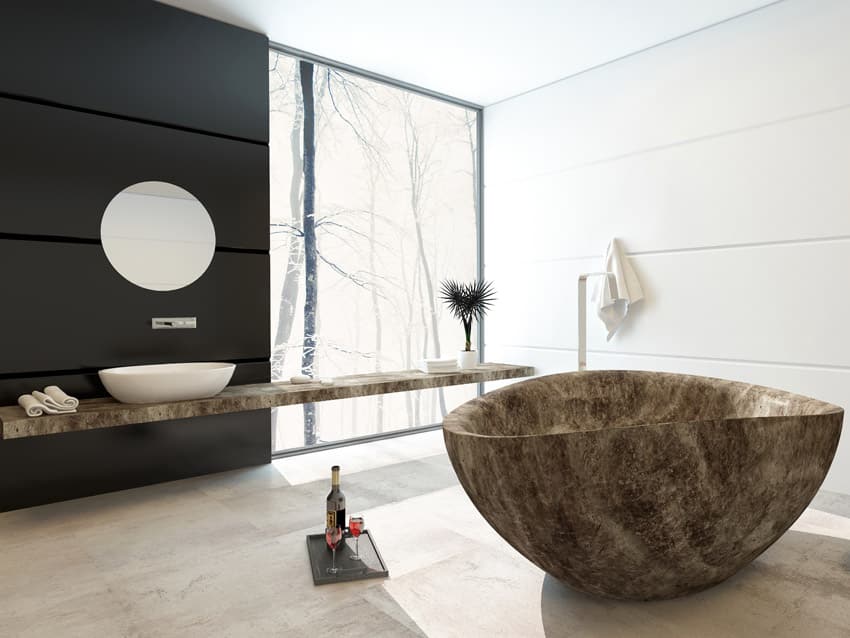
Despite the minimalist modern aesthetic of the bathroom pictured above, it maintains a touch of class and elegance with its excellent selection of materials and colors and excellent composition. Polished natural stone adorns the floors, while the walls have horizontal panels, adding a simple pattern and texture to the space without being too overwhelming. In the middle is a very unique tub with an irregular shape, fashioned out of natural stone, which matches the stone ledge of the sink. Who wouldn’t want to soak in this beautiful bathtub while relaxing in total luxury?
Luxury Bathroom Ideas
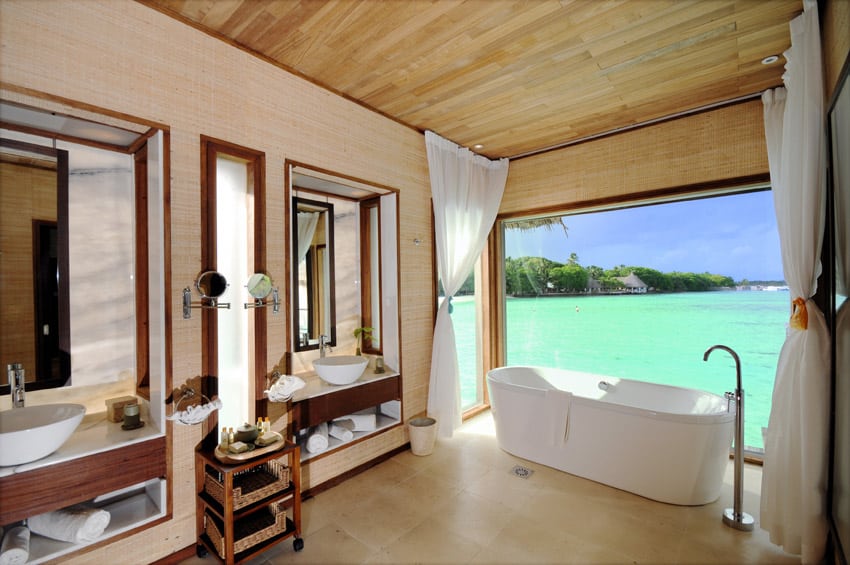
This bathroom is an interesting mix of modern and tropical design. The large window overlooking the sea where the tub is located is a sight to behold, and to enhance the natural, “one-with-nature” feeling, the finishes inside the bathroom uses a blend of natural materials. Floors are a soft beige color, while the walls are lined with grasscloth wallpaper, adding a nice natural texture to the walls. To add more contrast, you will see the door & window frames have a darker wood finish to set it of the natural light color of the wall.
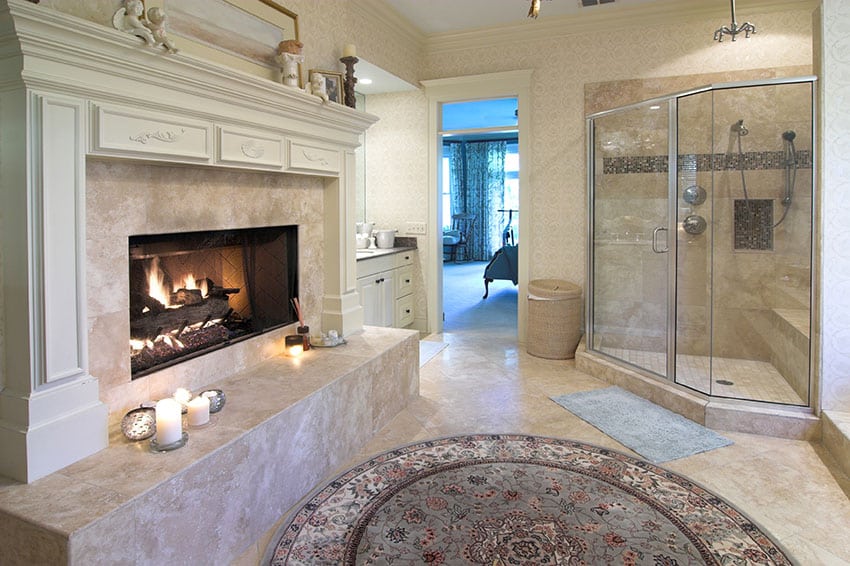
This sizable bathroom takes luxury to another level by including a fireplace inside. Floors are adorned with luxurious polished natural stones, and walls that are not exposed to moisture are lined with elegant patterned wallpaper. To add to the regal feel of the bathroom, it even has a large round traditional rug in the middle, and white-painted moldings to add to the effect.
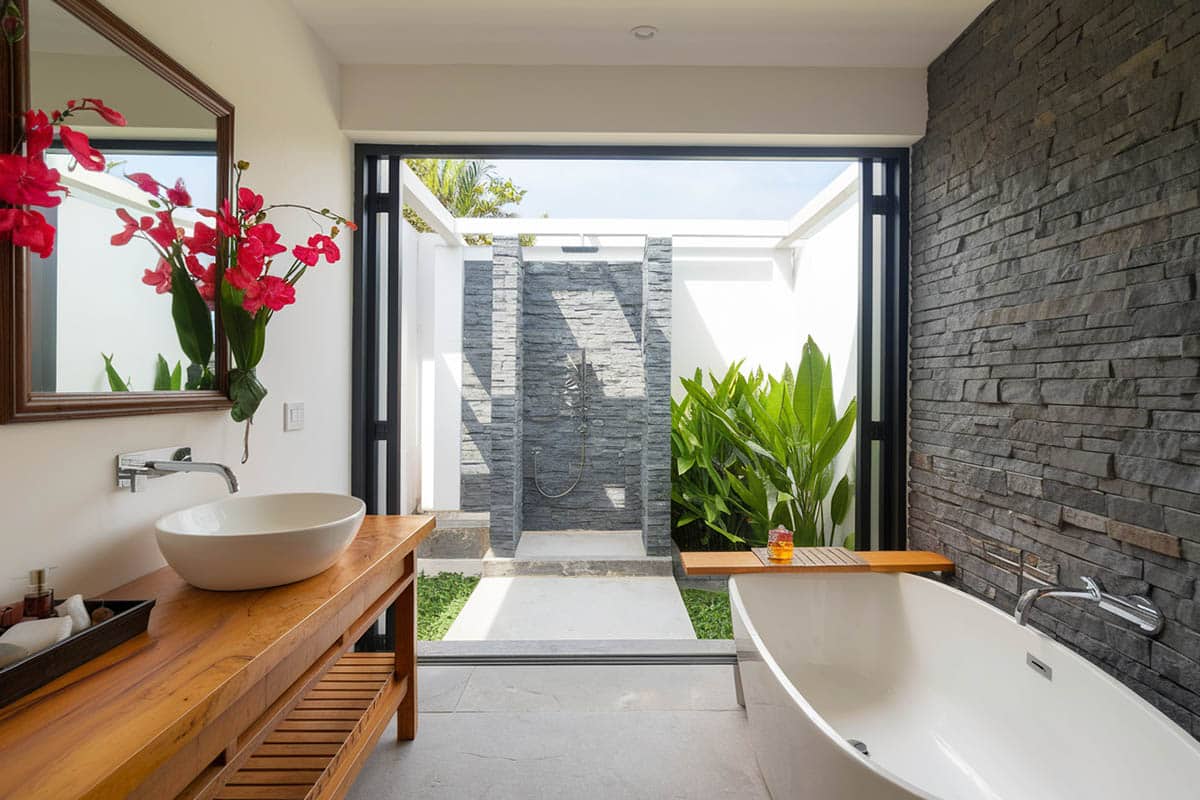
Source: Ideogram
This bathroom is a medley of modern design and tropical design. The bathroom opens up to a small outdoor pocket garden and a very interesting outdoor shower area, and inside, a large bathtub stands on a raised wooden platform. The rest of the space is stylish and utilitarian – stacked stone walls, a simple wooden vanity bench, wood-framed mirror. The wall near the bathtub attempts to bring the outdoor feel inside, as it uses natural finish stones which were also used for the outdoor shower area. The bathroom uses a large window view of the outside to compensate for its smaller size.
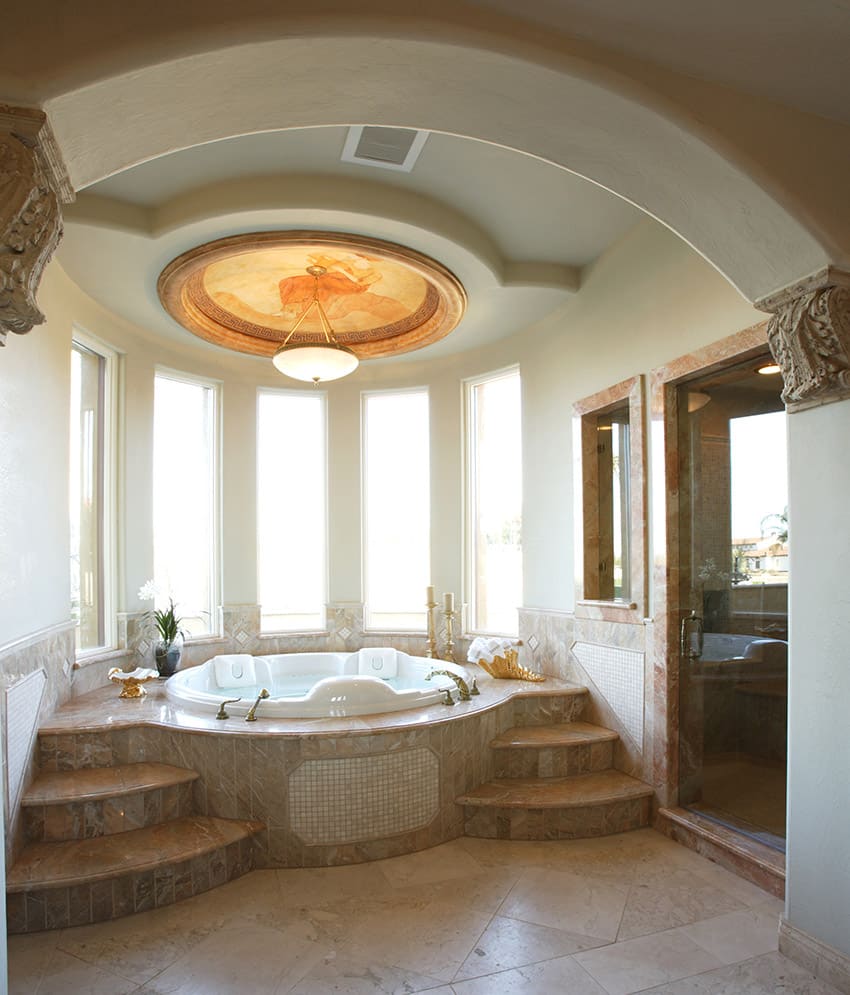
This bathroom gives a really grand and regal feel, as it is placed on a bay window and raised on an elevated platform covered with gorgeous polished granite tiles. It even has accents of capiz mosaic tiles, adding to the elegance and grandness of the bath/jacuzzi. On the right is a fully enclosed shower area, creating an impression of a separate space, as usually, shower areas are only separated for the rest of the bathroom with glass partitions.
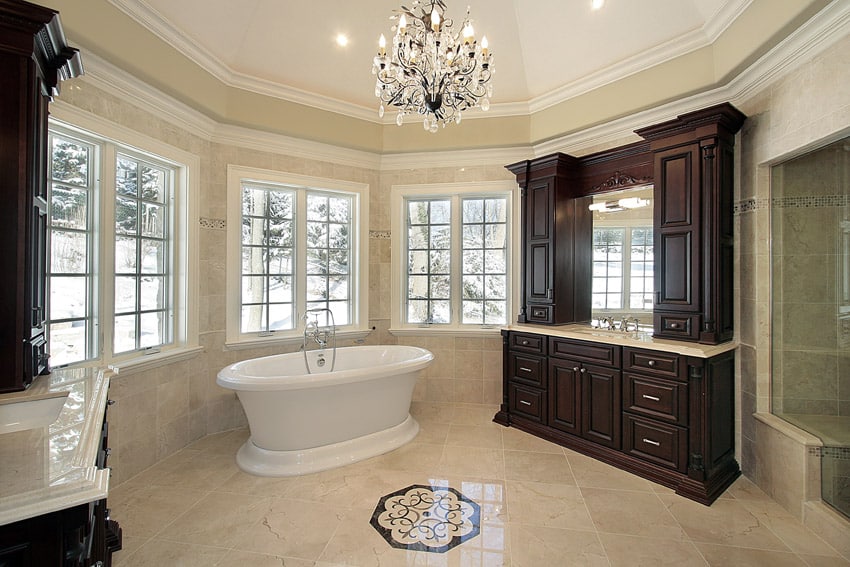
This bathroom gives a spacious and open feel with its high ceiling and large windows in white panels overlooking outdoors. The white bath tub lies right next to the windows, and is directly across a curvy pattern in brown amidst the glossy cream floor. The brown print matches the deep mahogany finish of the tall cabinets on both sides of this bathroom.
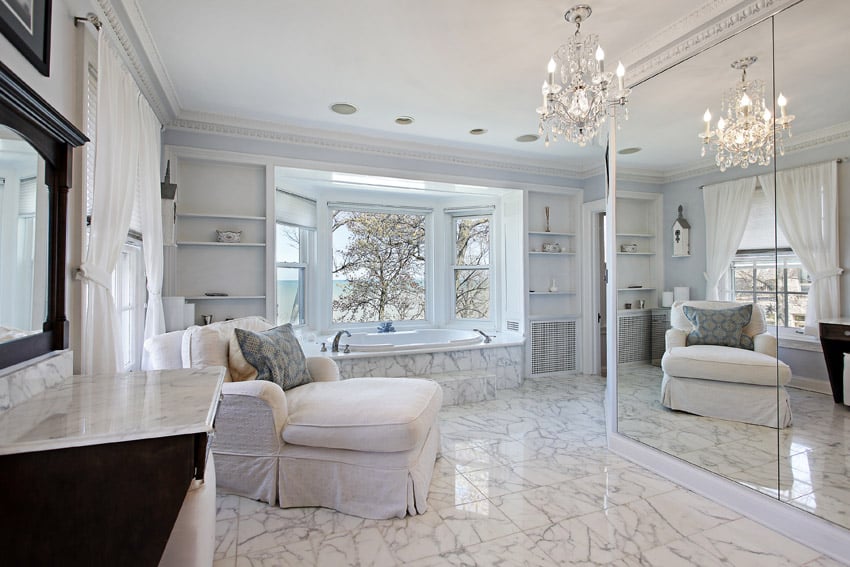
Bathrooms are usually for quick baths or clothes changing, but this bathroom offers relaxation and so much more. The spacious bathroom has a protruding section holding large windows in white panels, with a big white tub in the middle of it. There are high cabinets in solid white laminates on the side, while the floors are covered in large veined white tiles. On the side, a one-seater couch in white cloth upholstery lies in front of a huge mirror, where one could relax further after a soothing bath.
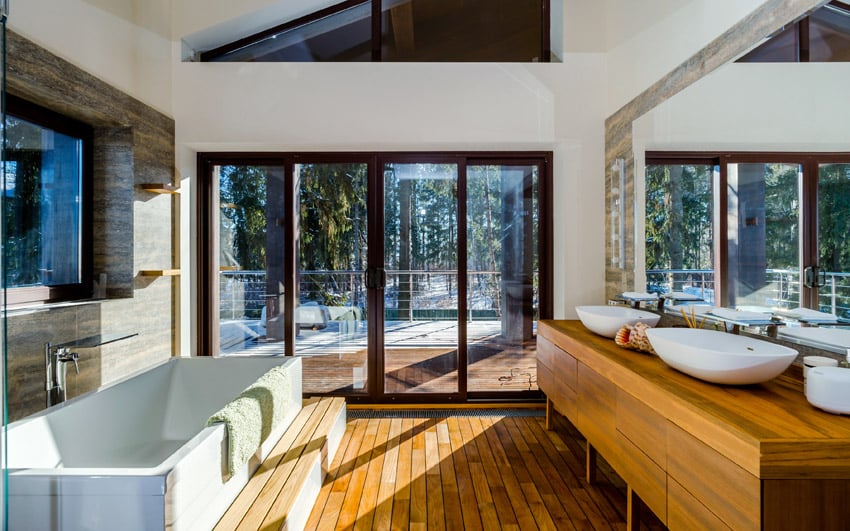
A very high ceiling helps give this bathroom an impression of not only height, but size as well. It is a wonderful medley of natural materials and finishes, creating a unified natural and modern look. The space has lots of natural light seeping through its windows, further enhancing the look of the space. Floors are lined with weather-resistant teak wood planks, which matches the wood used on the vanity. Continuing the horizontal patterns of the wooden floor planks are the gorgeous polished Travertine stone tiles on the walls, enhancing the natural feel of the bathroom.
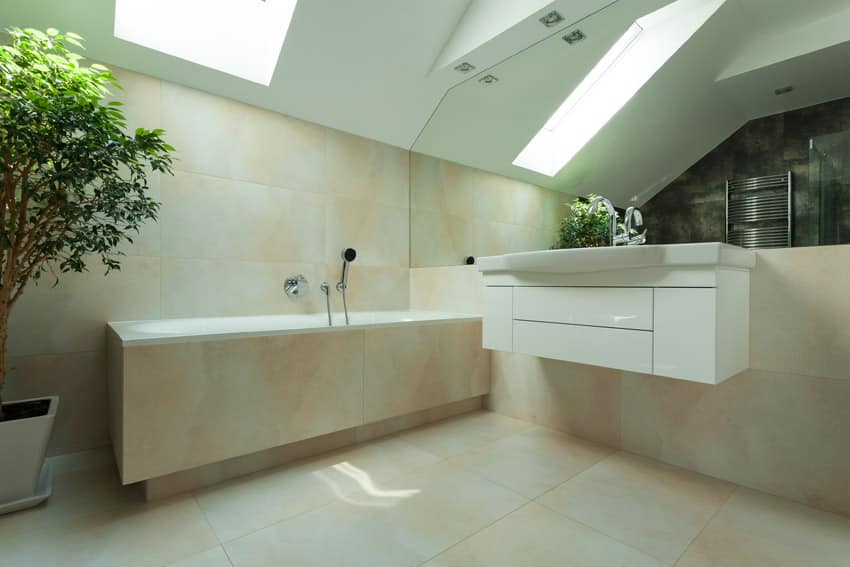
A very simple bathroom design with a good balance and combination of materials and finishes. The walls, floors and even the sides of the bathtub are clad in the same peach-colored stone tiles in a satin finish, giving it a bit of texture. The wall opposite the mirror, on the other hand, uses metallic finish tiles, giving the space a touch of industrial appeal. There’s a plain white wall-hung vanity sink placed near the bath tub, shower glass enclosure, skylight and an indoor ornamental plan to complete the look.
Bathroom design ideas that focus on using the same floor and wall tile consistently can avoid chopping up the bathroom and create a pleasing feel. Using the same tiles for floors and walls is also a good ideas for smaller bathrooms to create the illusion of a larger space. By using lighter color tile you can also increase the feel visually. To bring a touch of contrast and color to the space, focus on adding decor or accessories you enjoy.
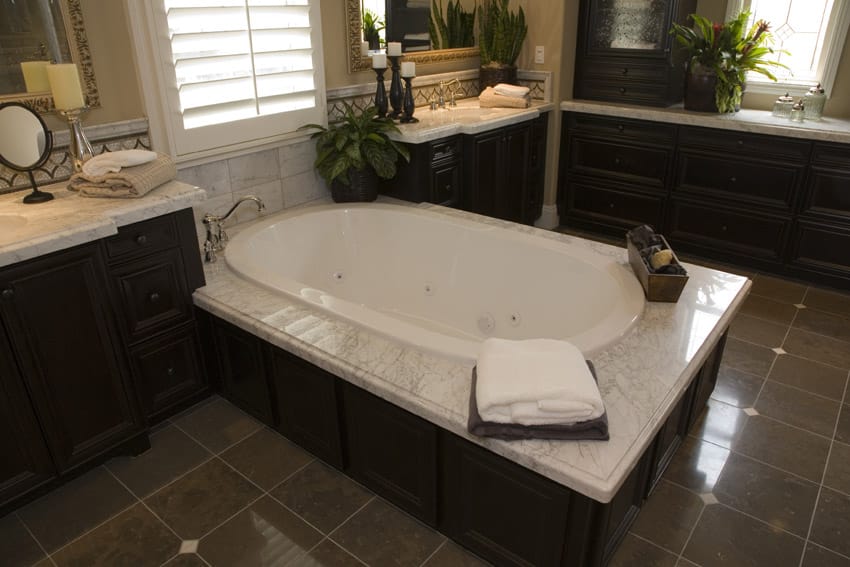
This bathroom gives a country vibe with the elements and accents in it. The flooring is covered in brown tiles with small white diamond patterns, while most of the room is covered in solid deep walnut stained wooden cabinetry and panels. The countertops are covered in top-class and thick seamless white marble stone, same with the glossy seemed platform that holds the white tub. The jalousie windows and green potted plants are what gives this bathroom its overall feel.
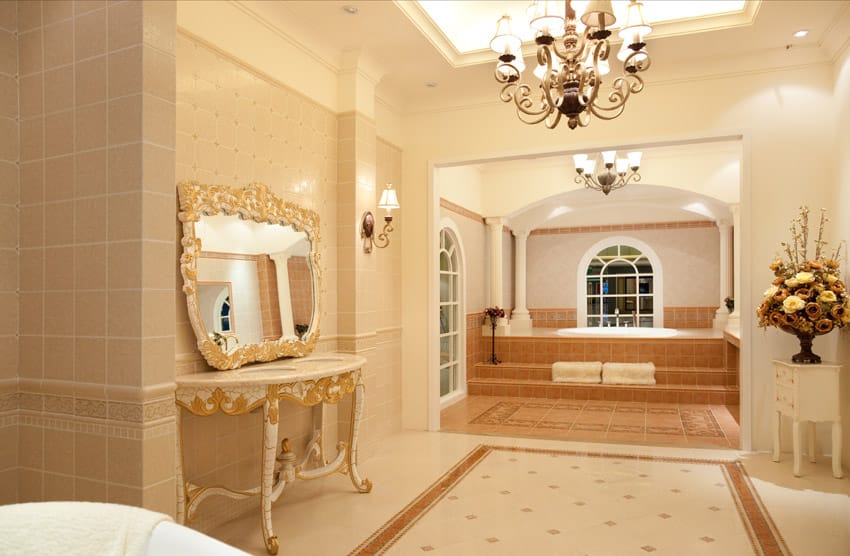
This is a very spacious bathroom that houses two bath tubs. One of which is in a semi-separated area and is placed on a raised platform surrounded by orange-colored ceramic tiles. This s also placed beside a large window. The other bathtub is in the opposite side of the bathroom, and is a free-standing type of bath tub. Between the two tubs is a large open space with white ceramic tiels with orange border accents and an elegant chandelier. The sink vanity is placed in this central area.
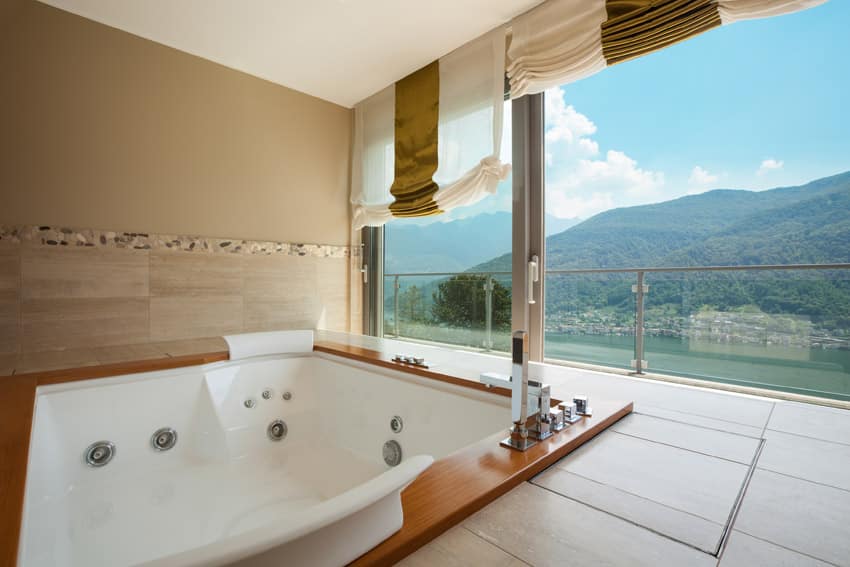
This modern bathroom has a nice and simple combination of colors and finishes. The walls are painted in a soft beige color, complementing the beige travertine tiles used on the floors and half of the walls. The recessed bathtub is placed on the center of the bathroom on an elevated platform, and framed with wood finish PVC. The placement of the bathtub gives it a magnificent outdoor view.
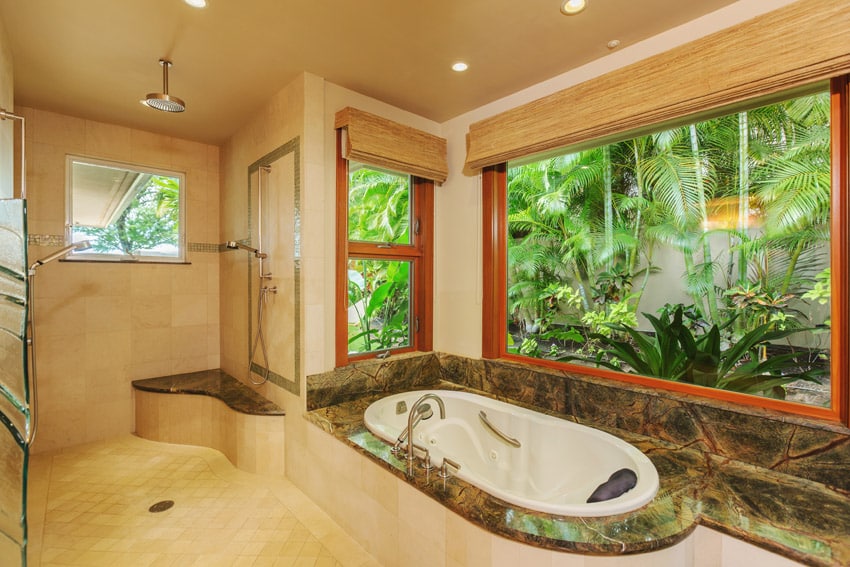
This is a simple bathroom that is strategically placed near a small outdoor garden. The large windows in the bathroom allows the user to get a view of the garden, creating a natural and relaxing atmosphere. In this photo, you will see the bathtub surrounded by unique polished stone which has nice green and brown tones, perfectly matching with the greens of the garden. The shower area is separated but doesn’t have a shower enclosure. It has a small bench, a rain shower head attached on the ceiling and a standard shower set. Tiles are simple light beige all throughout the bathroom.
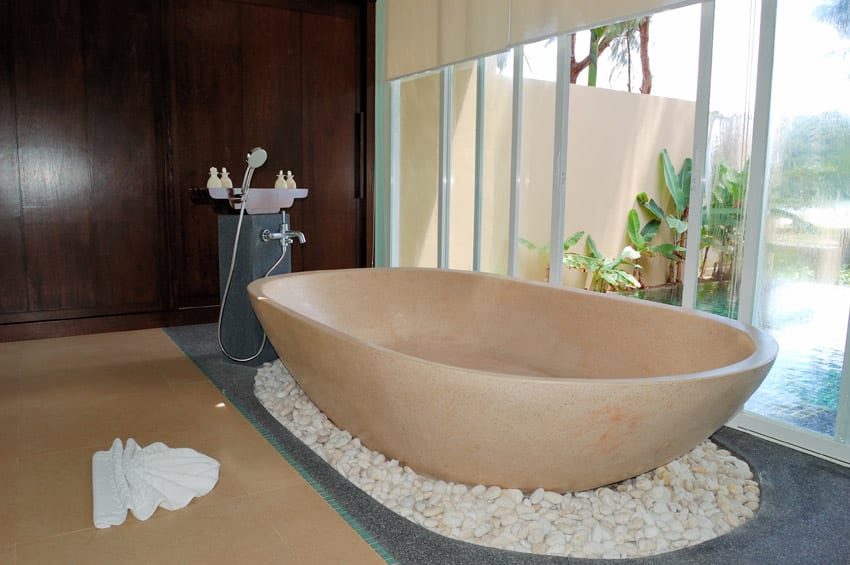
This is a very simple bathroom which goes for a relaxing spa feel. The free standing bath tub was placed beside the sliding door going to a small private outdoor pool. The bath tub was fashioned out of a peach colored quartz stone with a unique basin shape. While the bathroom uses tiles in the same finish and color of the bath tub, the area surrounding the bathtub uses a dark gray stone and surrounds the bath tub itself with white river stones.
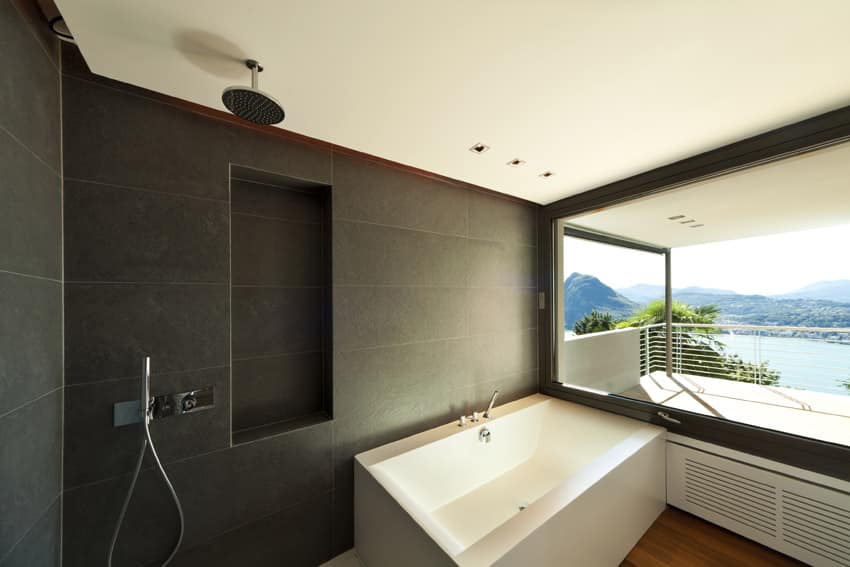
This modern bathroom uses simple color combinations and finishes to achieve this look. Walls are clad with black textured tiles, while floors are of teak wood finish. The gray tiles of the walls match the color of the window frames as well. Since the bathroom is small, there is no partition between the rectangular bathtub and the shower area.
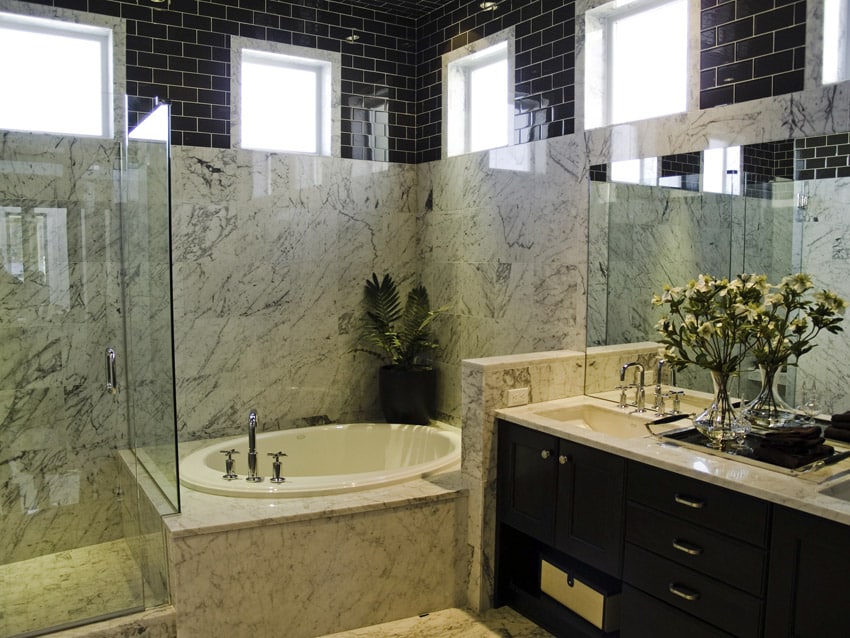
This bathroom mixes country with modern, as it plays with textures and partitions. The upper walls are covered in small rectangular black subway tiles, mimicking brick patterns. The small tub and shower area are elevated on two levels and divided by transparent glass. Both are covered with solid thick marble stones from the bottom flooring up to part of the walls and a divider between the sink area and the tub. The cabinets are stained wengue, with a cream marble stone countertop and big mirrors. Plants adorn this masterpiece of a bathroom.
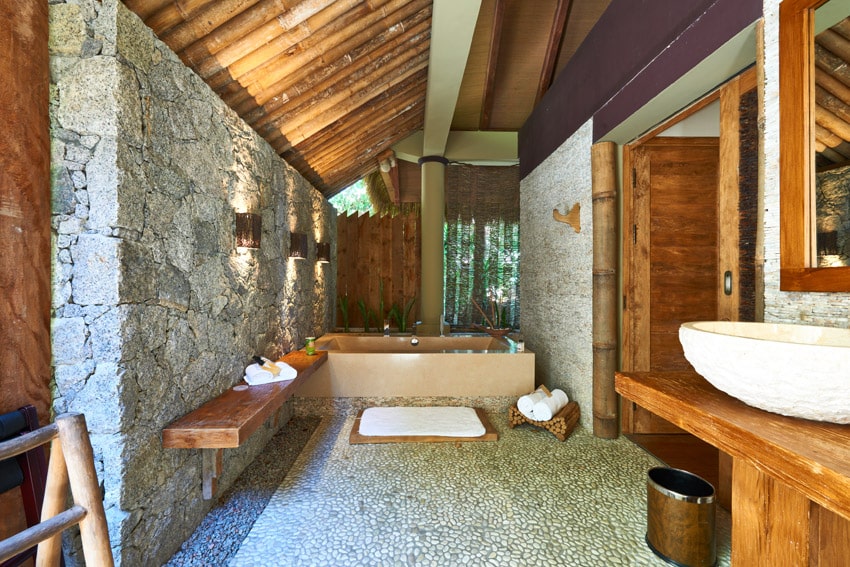
This is the perfect Tropical bathroom with an excellent combination of colors, materials and textures. You will see a medley of stones and wood, combining in harmony to achieve this look. The bathroom is semi-outdoor, basically covered by additional eaves made of bamboo. Walls on the side of the house has natural stone cladding, while the fence side wall uses natural-cut stones, giving it a very rough texture. Floors are simple poured concrete with river stones. You can also see the use of Teak wood bench, vanity and bamboo.
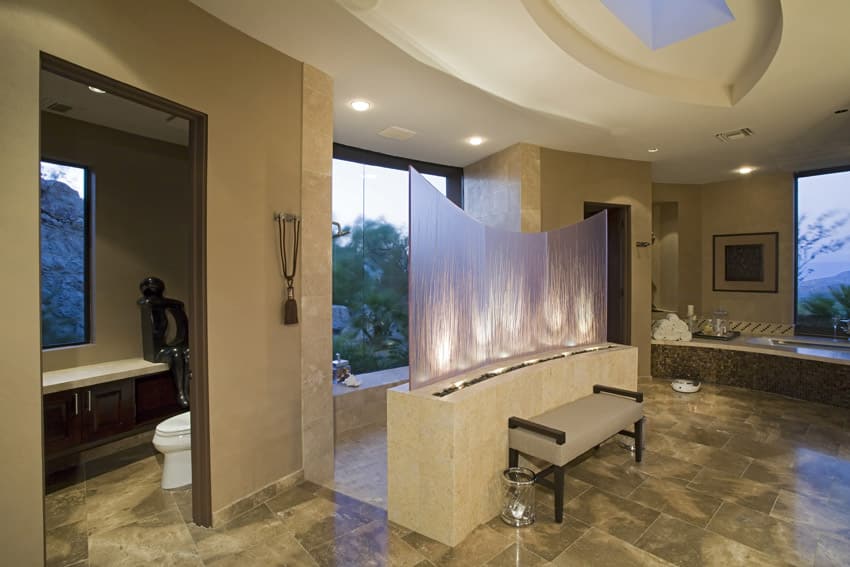
A unique layout and an excellent combination of colors with a very large space makes this bathroom perfect for a suite hotel room or a luxury home or penthouse apartment. The space is well-utilized, separating the toilet, shower and bath tub facilities from each other with full wall partitions.
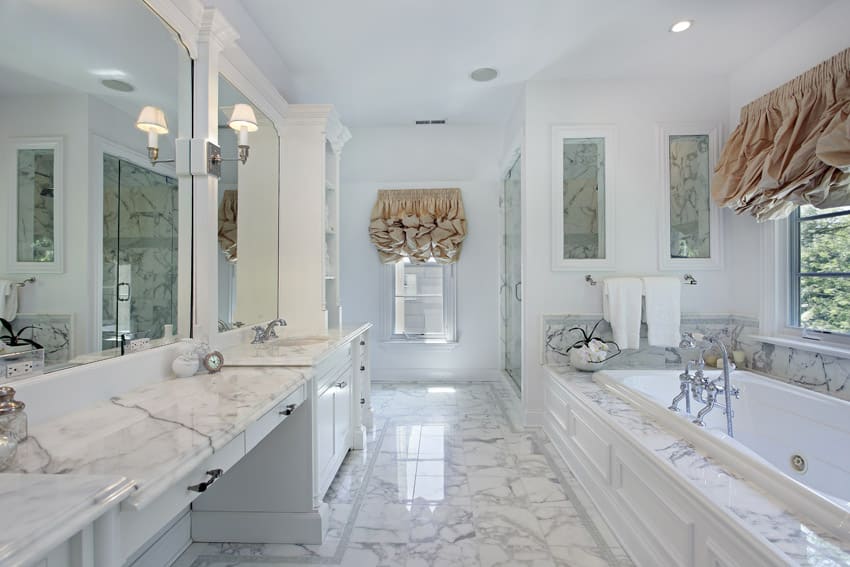
This elegant and fancy bathroom seems to come straight from a dollhouse. Except for the short golden curtains with frills. The room is in all white with varying textures and touches of glass. The flooring and other surfaces are covered in white marble stone, with solid white cabinetry topped with simple panels. Mirrors line the table side, while windows overlooking outdoors could be found on the bath tub’s side.
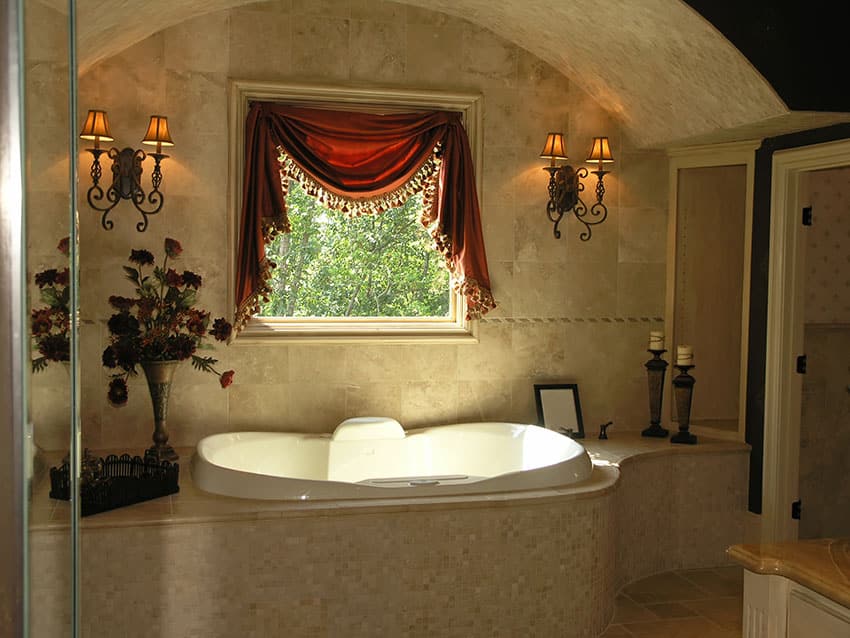
This small and elegant bathroom has oatmeal colored tiled flooring, just like the wall. The bath tub is enveloped by an elevated platform that is lined with mosaic tiles on the side, while it has the same oatmeal colored tiles on the surface. Two lamp shades light the space with touches of tangerine on the curtains and accents.
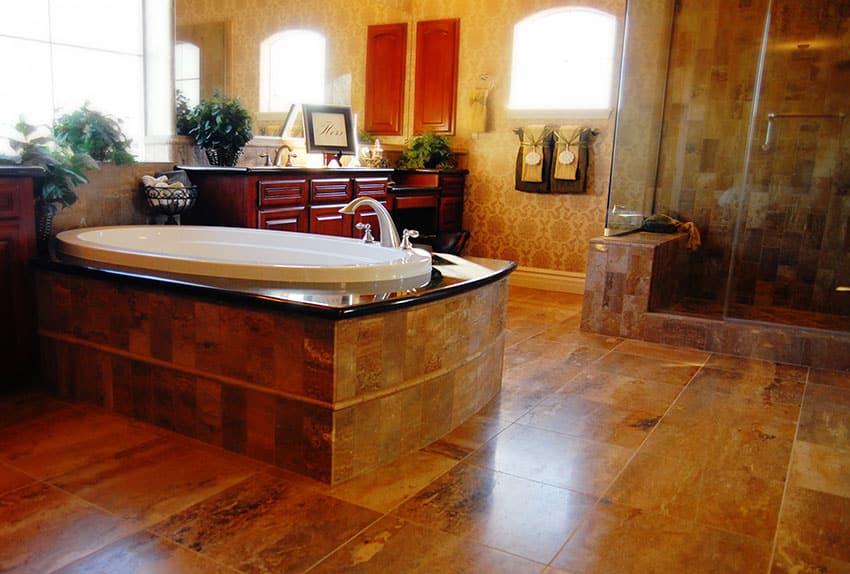
This bathroom radiates with elegance with its golden color scheme. The flooring is lined with golden square stone tiles in glossy finish, while the bath panels and the lower part of the shower room’s divider to avoid water from spilling to the rest of the bathroom are line with rectangular golden stone tiles in matte finish. The grandness is elaborated by the elaborate patterns on the golden wallpapers. The golds are toned down by the black solid stone surface surrounding the bathtub, and mahogany cabinets.
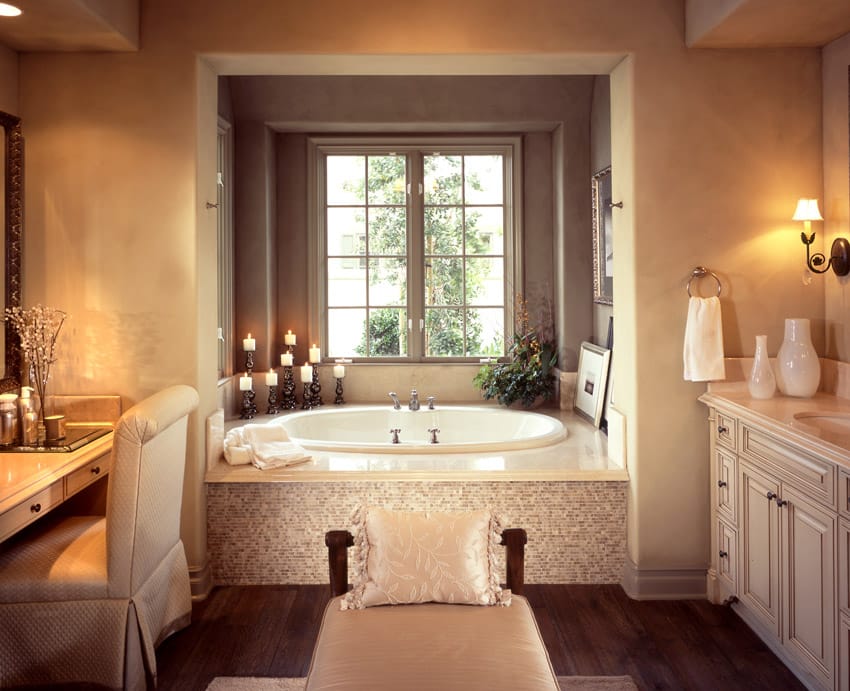
This bathroom is mostly in oatmeal color, but uses textures, gloss, and natural elements from the greenery outside and the mahogany wooden laminates on the floor to create an elegant and fancy bathroom space. The tub lies in the middle of the room with a mosaic tile surround on the side and a solid white glossy surface on the top. Right next to it is a lounge chair with a mahogany wooden frame and glossy oatmeal upholstery. The sides are made functional with the sink and cabinets on the right and a table with a matching cushioned seat in oatmeal upholstery and a mirror on the opposite side, a space perfect for doing makeup and regimen.
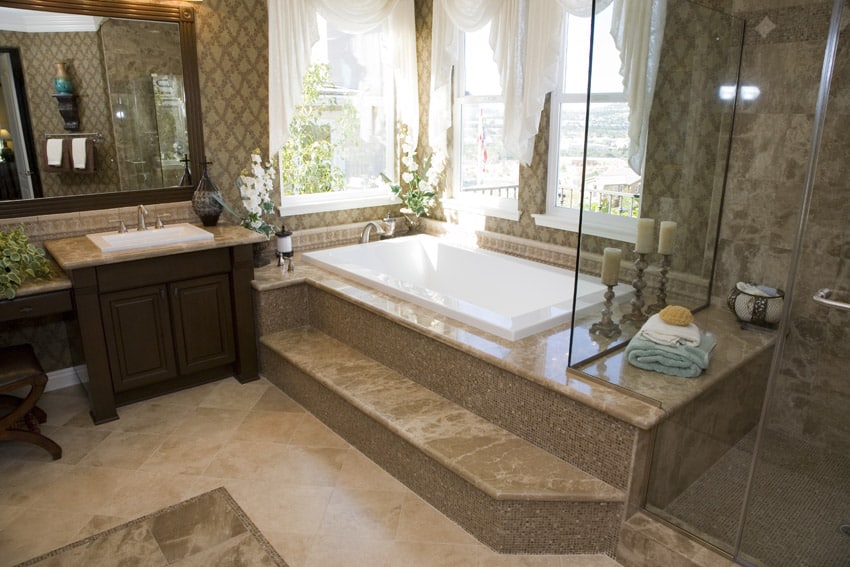
This spacious bathroom has a relaxing country vibe with it. Deep walnut cabinetry with a matching stool is lined with solid coffee stones that cover the countertop, and the surface of the two-level platform that holds the tub. Most of the wall is covered with beautifully patterned brown wallpaper, except for the brown stone surface on the shower area’s wall. The white tub in turn perfectly matches the white sink and window panels overlooking the busy city. The white curtains further add life to the mostly brown space.
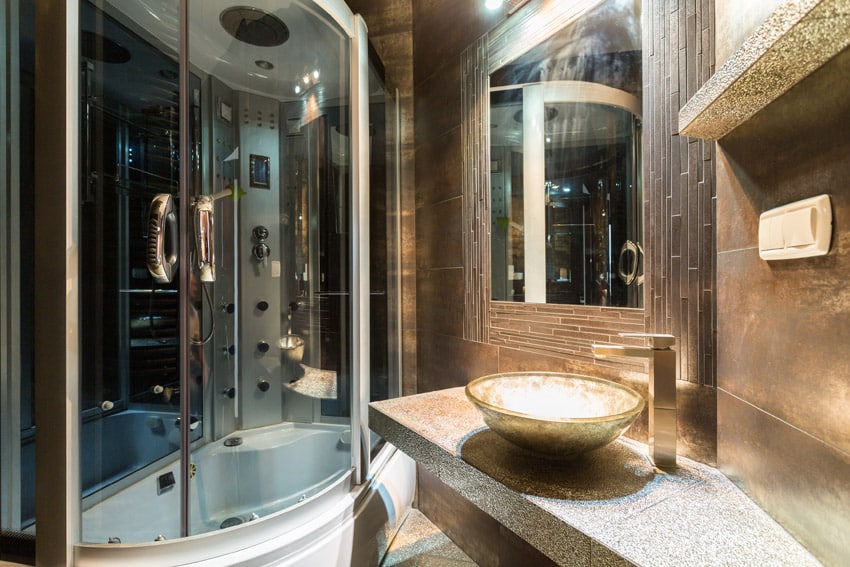
This modern bathroom is covered with varying textures and earth colors. The golden sink and faucet are placed on a protruding stone shelf that is lined with matte and grainy gray stone tiles. The walls are covered in rectangular and matte copper-toned stone tiles, where the huge mirror is attached, surrounded by thin rectangular tiles. The shower area is encapsulated by big blue-stained glass panels up to the ceiling, where a shower head can be found.
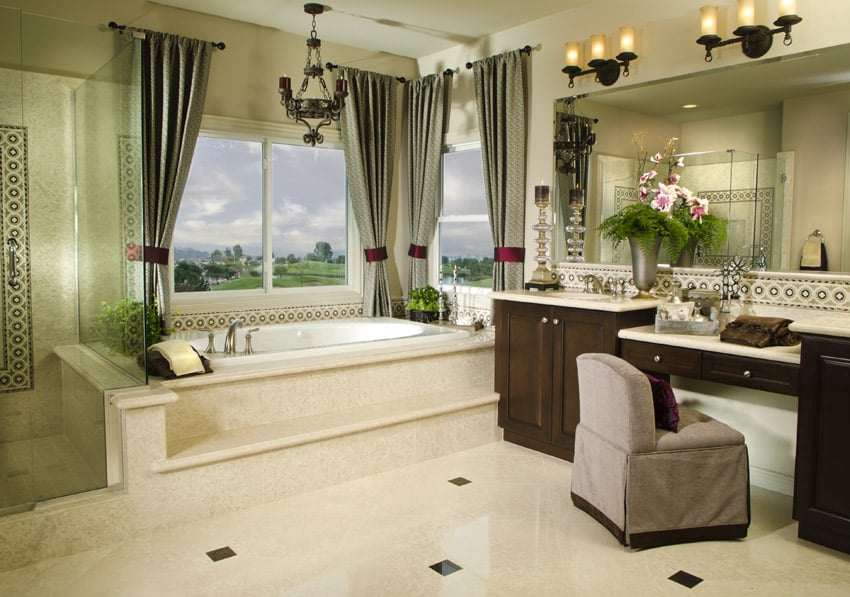
This elegant bathroom is lined with off-white tiles with some small black squares. The same texture is used for the two-level platform holding the bathtub that overlooks green fields outside. The white panels of the windows are surrounded by green patterns that also frame the mirror on top of a walnut table and a small cushioned seat in gray upholstery.
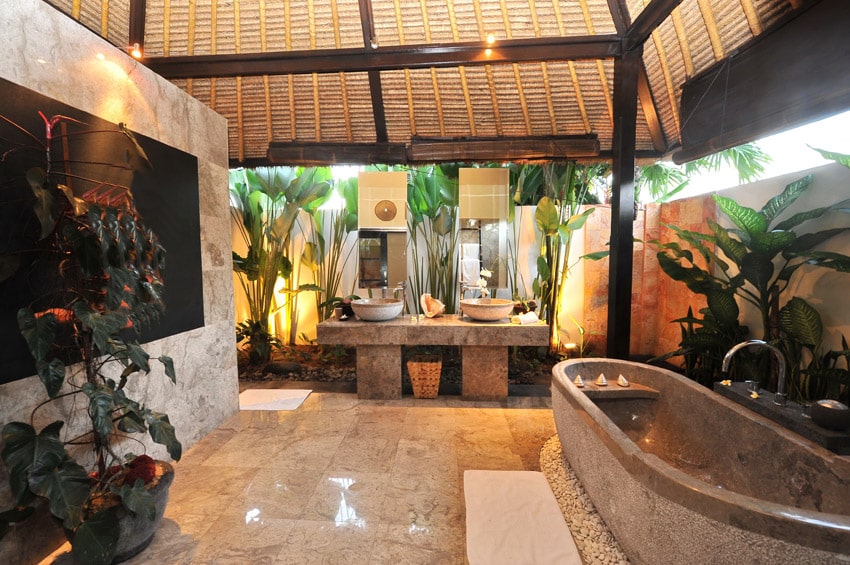
This is basically an outdoor bathroom with a spa-like Asian zen appeal. The combination of colors and finishes, as well as the use of plants, has a calming effect and gives a really cozy appeal and sense of belonging with nature. Floors are polished stone tiles that goes up until the partition wall. The same tiles were used of the twin sink vanity which ha a unique stone vessel sink. Similarly, the free-standing tub is also made of stone, with a roughened outer edge, complementing the accent river stones placed around the tub.
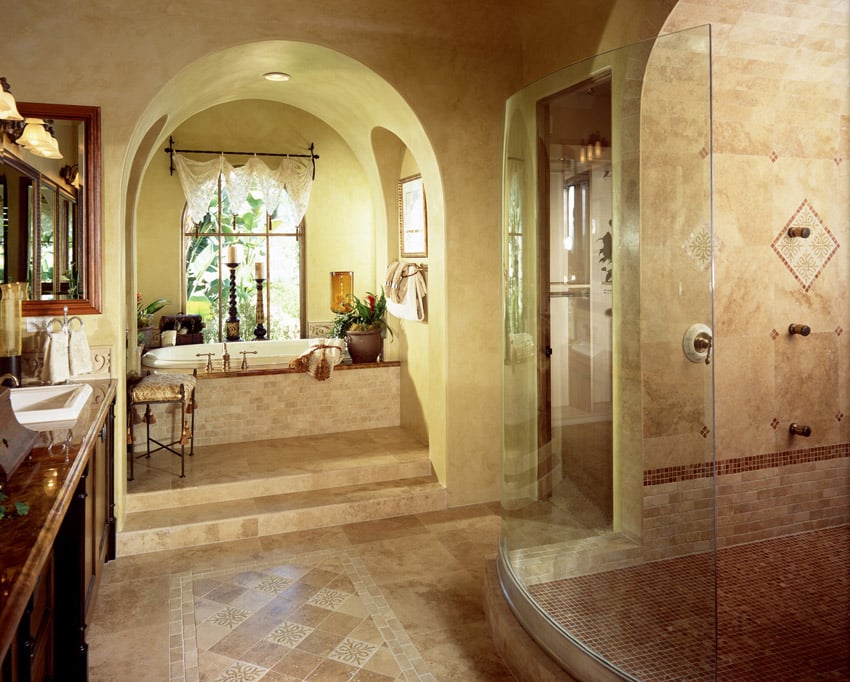
This bathroom gives a spacious feel by being divided into sections through arches. The shower area lies on the opposite side of the door, while the bathtub lies on the other. The sink, on the other hand, lies across the door, at the top of a wooden mahogany cabinet, and right next to a mirror. The shower area has a slightly elevated platform and is lined with brown mosaic tiles on its flooring, different from the matte oatmeal tiles on the rest of the bathroom floor. The bathtub area on the other hand is like a lounge, a two-level platform holds a small steel stool with golden upholstery, sitting right next to the bathtub. Candles, ornamental plants, a white curtain, and an arched window frame overlooking the greens outside give the room its unique country vibe.
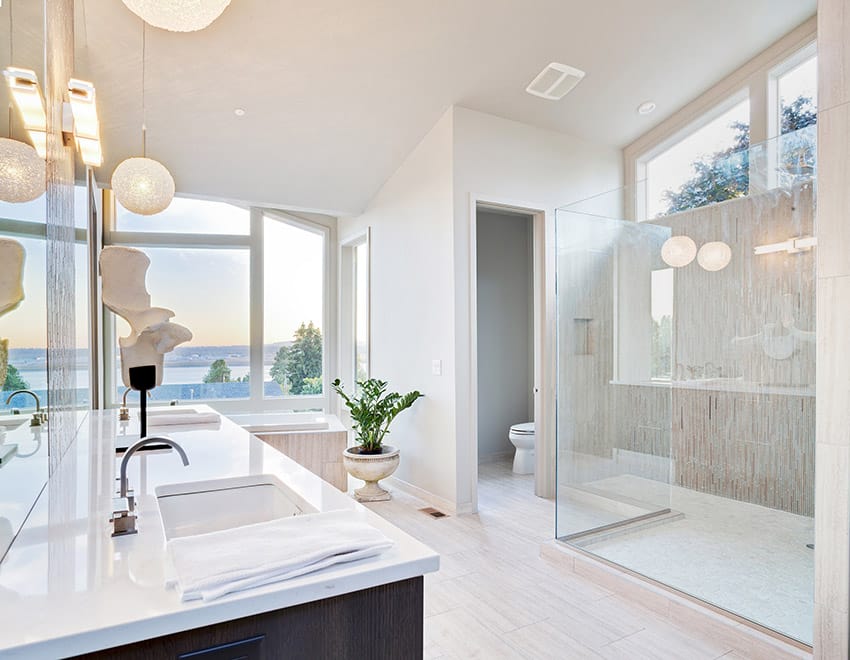
This modern bathroom derives its elegance from its minimalist style. Wooden textures in varying color stains and textures adorn this room, in contrast with the mostly white surfaces. Wengue stained cabinets surround a large solid white countertop that holds 2 sinks and lies right next to a huge wall mirror. At its end, a white bathtub enveloped in a light oakwood frame lies next to big glass windows overlooking outdoors. Many luxury bathroom design ideas strive to hide the toilet out of eyeshot behind a wall or in a water closet. The toilet above is housed in a room that is surrounded by white walls, like the shower area that is also encapsulated, but this time with glass panels.
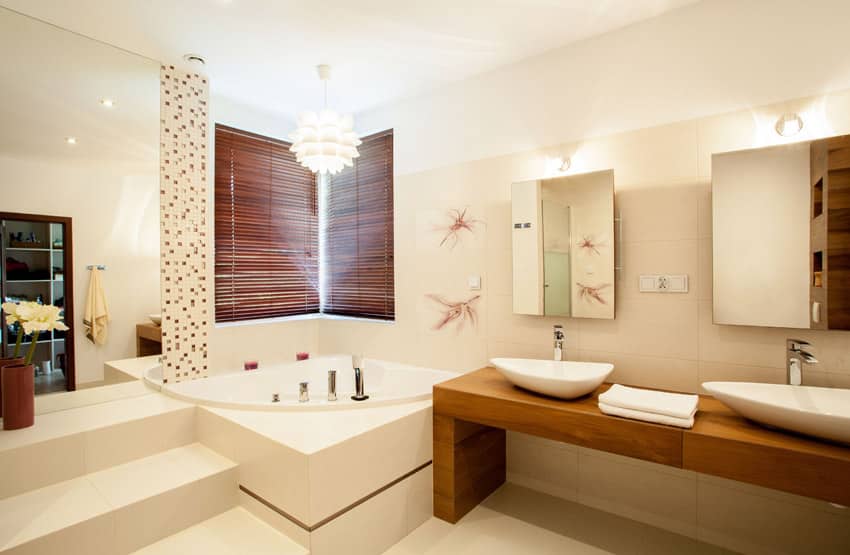
This cute and feminine bathroom plays with reds and browns to accent the mostly white space. A golden oak table attached to the wall holds two white sinks, each with a small rectangular mirror on top. This space is placed right next to a small tub surrounded by a solid white platform. A horizontal line marks this platform, together with flower patterns on the wall, mahogany blinds, and mosaic tiles that frame the big wall mirror accentuating the space.
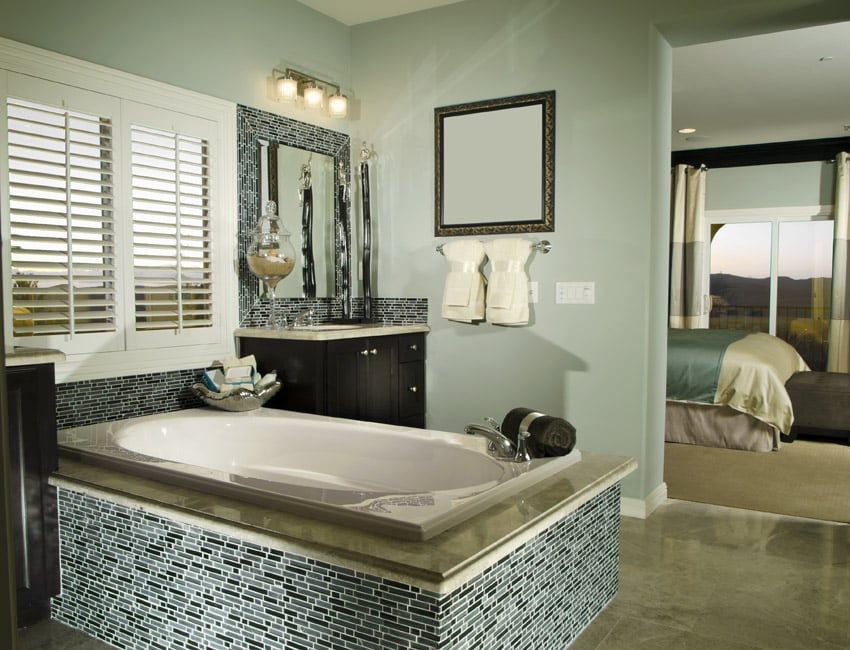
This follows a gray and blue color scheme that matches the bedroom that could be seen outside the door-less entrance. The floor is covered in glossy gray stone tiles, in contrast to the matte blue walls and brick mosaic tiles that frame the sink and the tub. Wengue cabinetry is a perfect match to the masculine vibe in this bathroom space.
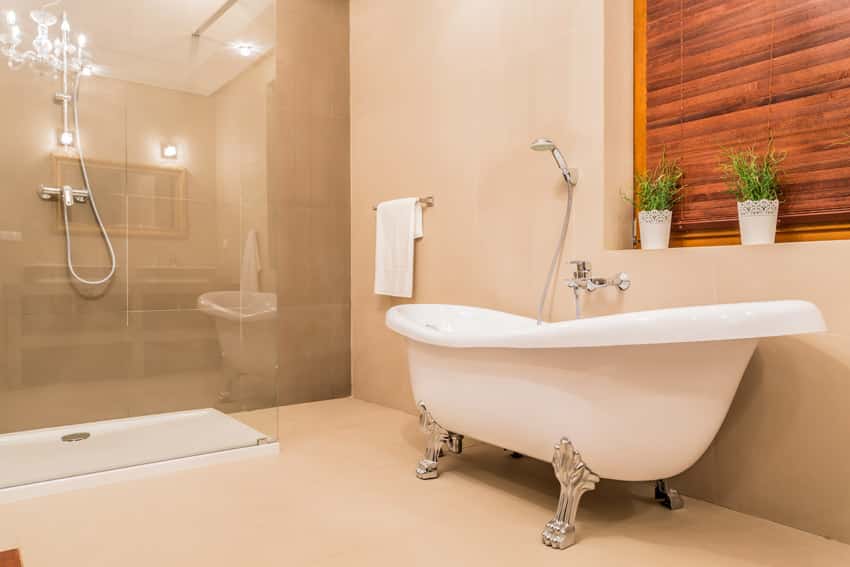
This elegant bathroom is minimalist in style, a good backdrop for the elegant silver pieces, like the beautiful silver stand that holds the white oval bathtub, and the silver chandelier. The rest of the room is covered in plain coffee-colored matte tiles, with a small section of the floor holding a slightly elevated solid white surface for the shower area that is encapsulated by tall glass panels. The simplicity of the room is adorned with golden oak wood stained blinds that are right beside two potted ornamental plants.
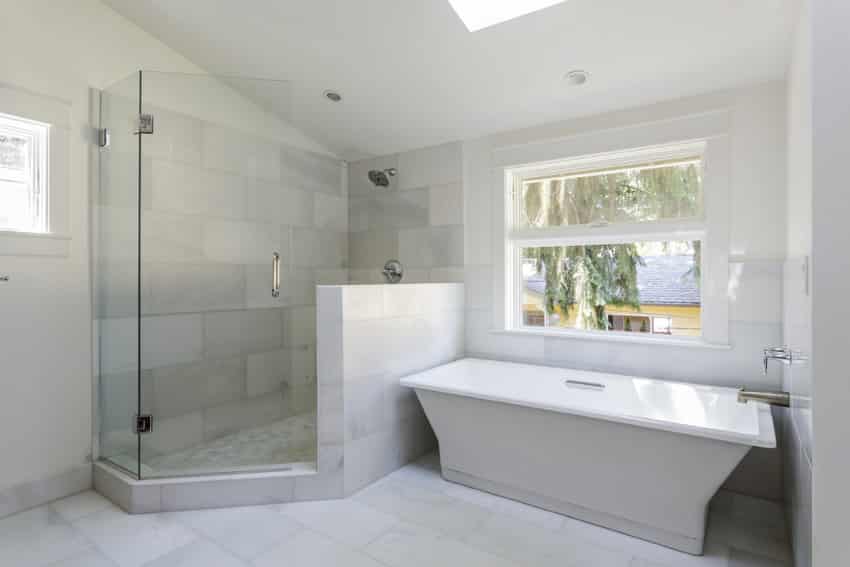
This lavatory is entirely white but creatively plays with texture to achieve a minimalist and elegant style. The angular white tub is surrounded by white rectangular tiles in a matte finish. The walls are mostly white, except for the gray, oatmeal, and off-white rectangular tiles that cover the shower section, encapsulated in a divider and glass doors. To add life and color, the bathroom has glass windows with no curtains, overlooking the outdoors.
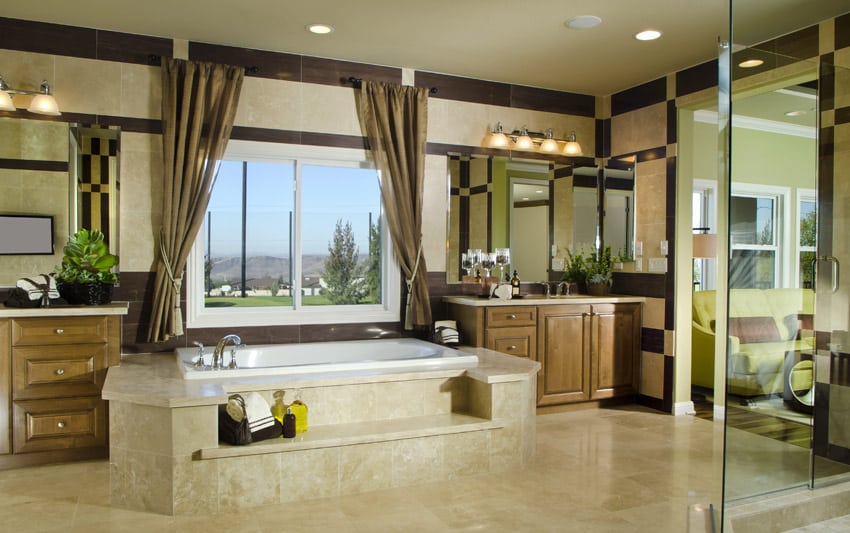
This spacious design is refreshing with touches of green on the curtains, walnut cabinets, and some ornamental plants. The floor is covered with oatmeal tiles, similar to the two level platform that leads to the bathtub in the middle of the room, right next to the window. Symmetry is evident in the two walnut cabinets on either side of the tub, with mirrors mounted to the wall right next to it, and rectangular patterns on the wall in thick black outlines.
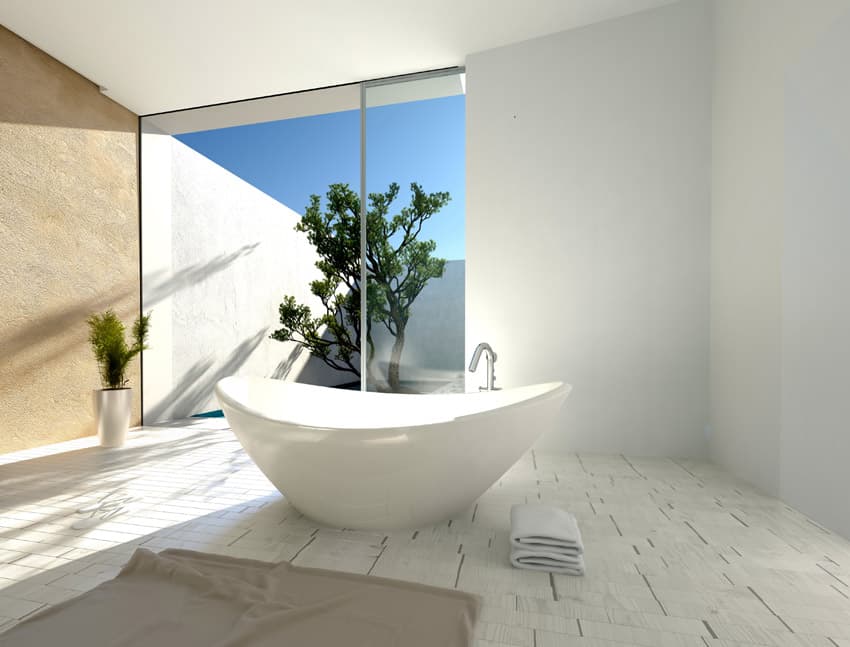
This bathing area puts much emphasis on the tub that lies in the middle of the room. Interestingly, no cabinets, lounge chairs, or mirrors could be found, except for the ornamental plants in and outside the room, as seen from the glass doors. The walls are solid white on one corner, while a brown textured wall could be found on the opposite side. The flooring is matte and tiled with a wooden texture in a washed-out color.
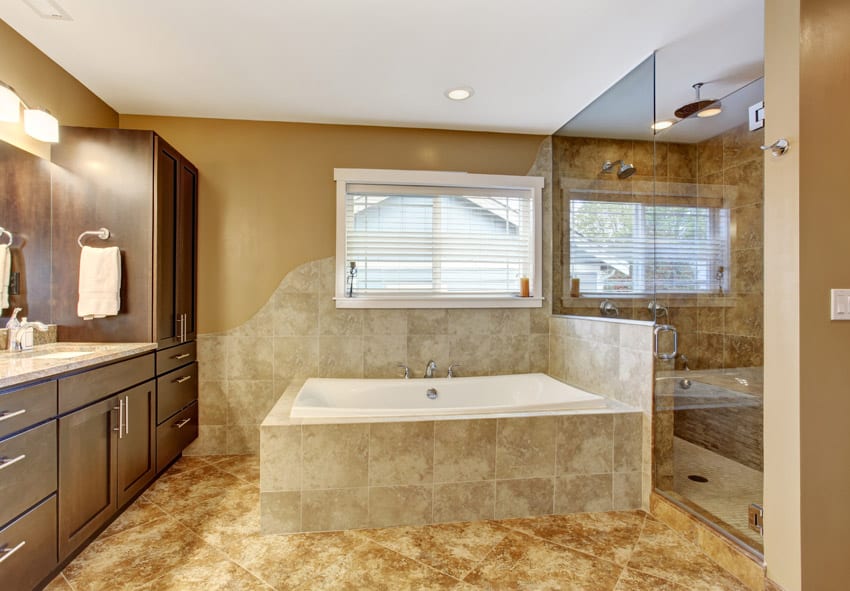
This brown design is free of adornments but is rich in texture. The mahogany cabinets are on the left side, with a brown stone countertop and a mirror that could be a good place for executing a beauty regimen or putting on makeup. The shower room is separated from the rest of the room with a half divider, glass panels, and doors. Its tiled oatmeal flooring matches the tiles that surround the tub, while the floor is covered in diamond-textured brown tiles. The rest of the wall is covered in solid mocha brown.
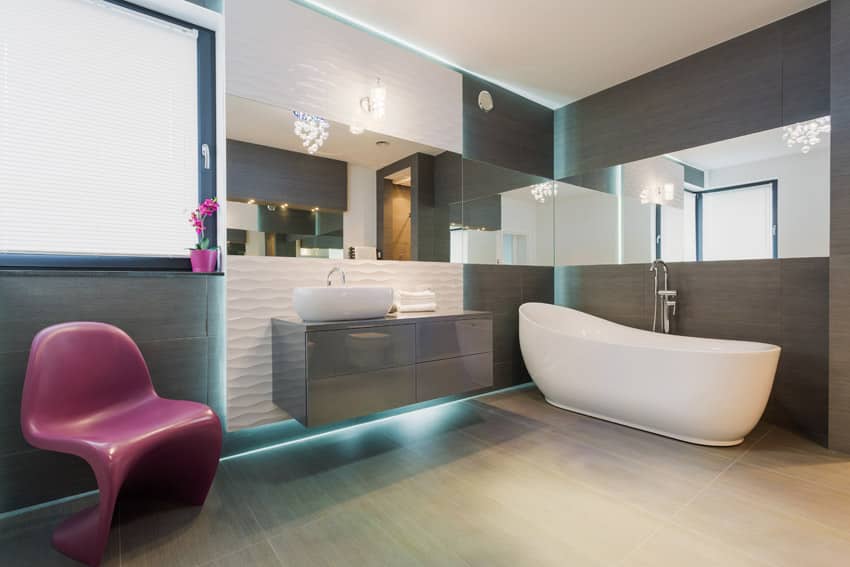
This room makes use of solid colors and seamless edges to create a modern space. The tub is in solid white, while a small purple chair that matches a purple ornament can be found on the opposite side. Gray textured laminates cover the flooring, cabinets, and walls, that are cut by mirrors. On the sink’s section, right behind the protruding gray cabinetry, a textured white wall radiates with LED lighting beneath it.
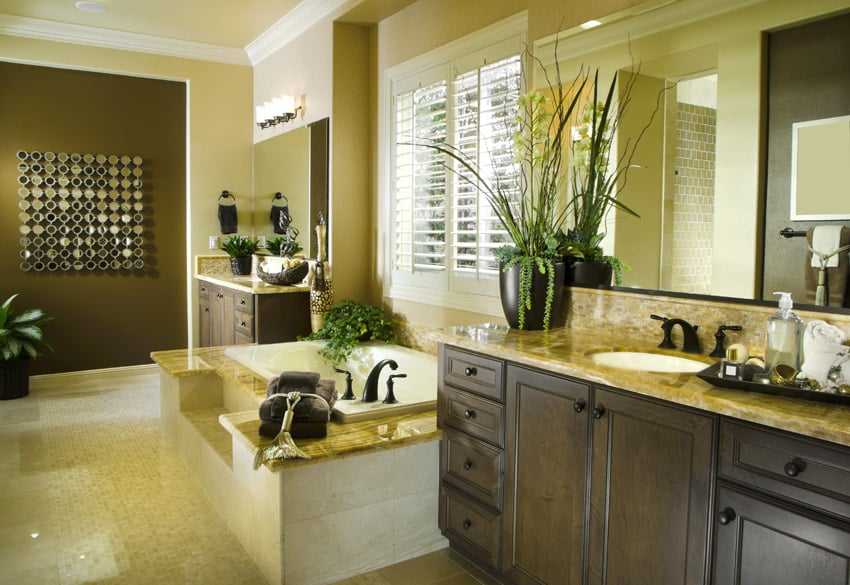
This elegant lavatory is a mix of modern and country. Glossy off-white tiles cover the floor and the sides of the bathtubs platform, while gorgeous green solid stone line the countertop and surround the bathtub. A deep olive green wall holds a metallic piece that gives a modern vibe to the room, while ornamental plants and the deep walnut cabinetry are where a country vibe could be felt.
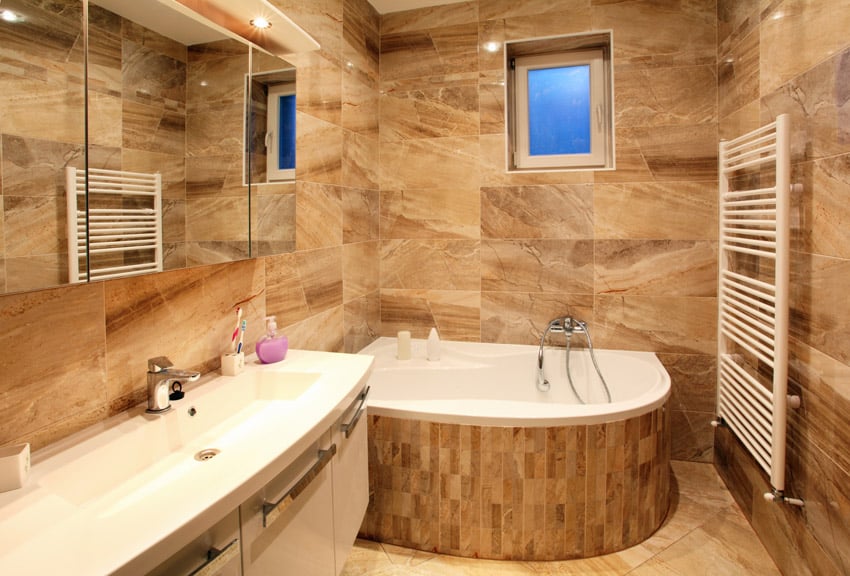
This small modern lavatory plays with browns, sizes, and alignment that give the room its beauty. The floor is covered with matte brown diamond stone tiles, while horizontal rectangular stone tiles of the same texture and color fully cover the walls. The same texture and color of tiles is used to line the sides of the bathtub, but this time with smaller cuts of rectangular tiles, lined vertically and put closely together like mosaic tiles. A big white towel hanger lies across a long rectangular white sink with seamless solid white cabinetry below it.

This spacious area has several window panels covered in white blinds that match the white tub right below it. The tub lies inside a two-level platform that runs across the room and extends as a platform that could serve as a seating area in the shower room. This platform is surrounded by square matte oatmeal tiles, similar in color to the floor tiles, but are put widely apart to create texture. A big glass panel encapsulates the shower room at the far end of this room.
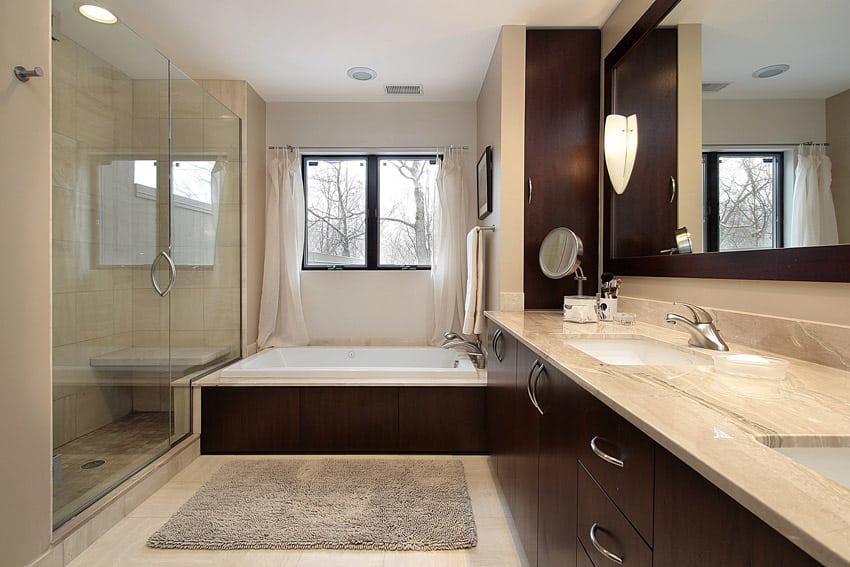
This long and spacious floor plan is lined with seamless mahogany cabinetry on one side, a match to the mahogany panels on the side of the tub, both of which hold solid oatmeal stone that surrounds that bathtub and the sinks. A big glass mirror is functional and makes putting on makeup or a daily regimen an easy task, right above the sink.
On the other side, a long shower room section is separated from the rest of the room with big glass panels. Inside, a protruding stone shelf could be seen, providing a place for seating while in the shower. To balance out the plain browns and off-white in the room, a gray square carpet covers part of the floor and ensures that the rest of the room can be kept dry from the water that may drip from a refreshing tub in the shower or the bathtub.
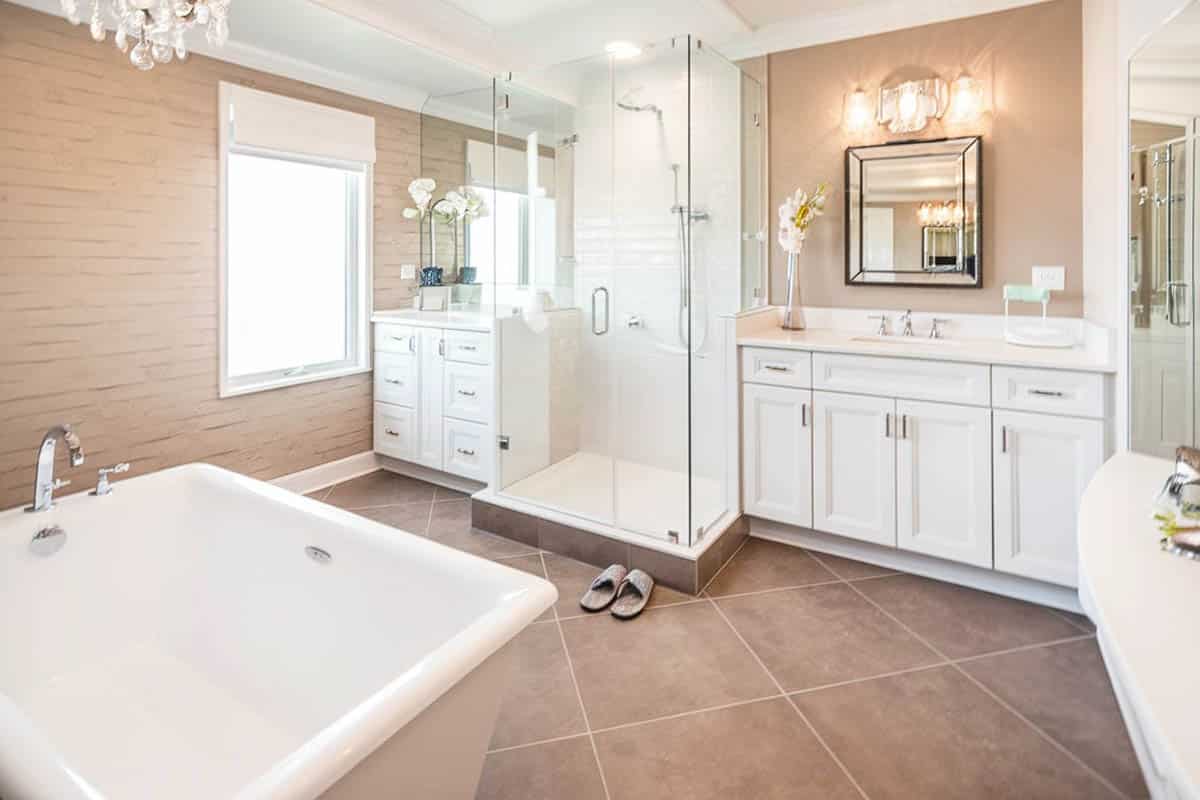
Luxury bathroom design ideas don’t always need to go over the top with extravagance. This elegant design is fancy but simple. Unlike most bathrooms, it is the shower section that lies between identical white cabinetry, a sink, and a mirror. The shower section is slightly elevated and enclosed in big glass panels. On the opposite side, line the wall, a good contrast to the pristine white square bathtub that lies directly below a beautiful and elegant chandelier. Gray walls and brown diamond tiles for the flooring add contrast to the mostly white and light colors that surround the room.
Continue to part 2 of our gallery of inviting bathrooms here.
Related Bathroom Galleries You May Like:
15 Black and White Bathroom Designs – 25 Beautiful White Bathroom Ideas

