Basement Home Office (Design Guide)
Being consistent and productive are probably the greatest challenges while working at home, as its comforts offer limitations and distractions. However, there are always productive ways to get those working vibes up and running, and if you’ve got an empty basement just waiting for those renovating skills, then you’re in luck. A basement home office could be the perfect place to maximize your productivity and transform this space.
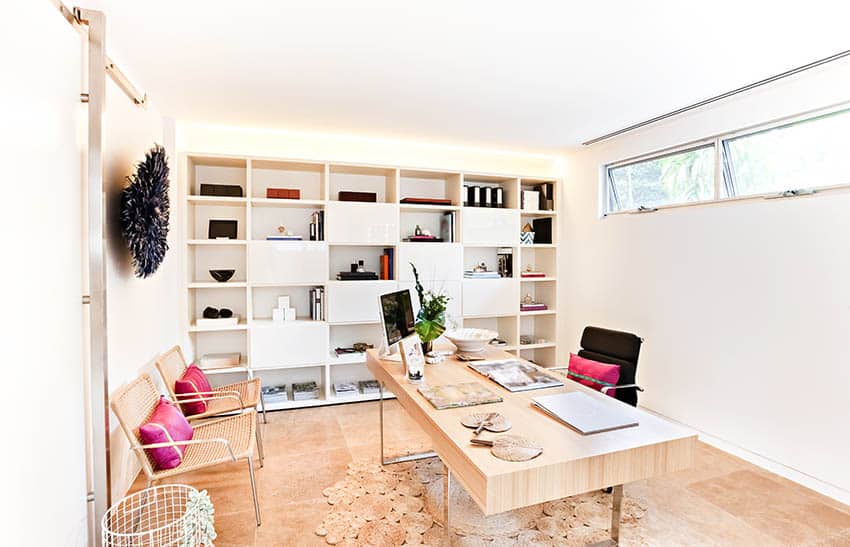
Let’s get started.
How to Turn a Basement Into an Office
The first step to converting your basement into an office is to define the space you have and your workspace needs.
Defining the Constraints
- Define Your Needs
- Assess and Inspect Your Floor Plan
- Create a Checklist
- Reevaluate Your Needs along with Your Budget
Define Your Needs
The nature of your work largely dictates the layout, furniture, lighting, and overall design. So, if you’re a computer programmer, for instance you’ll need ample space for your computer setup and a dual monitor, perhaps.
Or, if you’re into graphic design, an angled table with ample lighting is needed aside from your computer desk. Do you need a provision for a kitchenette or bathroom?
Assess and Inspect Your Basement
Inspect your basement for leaks, damaged flooring, or pests. Does it need waterproofing? Do you need sound buffers? Or is there enough ventilation and natural lighting? Also, check for your utilities, such as water pipes and available convenience outlets.
Along with checking utilities, you might have existing pipes, ducts, or other utilities protruding or existing on your walls or ceilings that may need to be enclosed or sealed off.
Does your internet and mobile signal work in your basement? You may need an internet signal booster. Do you need to add a phone extension?
Evaluate Your Needs Along with Budget
At this stage, you may have an overall picture of what you need for your room as well repairs; and general renovations you need to set up your office.
You’ll also need to set priorities as well as contingencies for your remodel project. If you have a limited budget, which most of us do, set your priorities.
Know your needs and be ready to eliminate or find alternatives for requirements that you can do away with instead. If it seems too overwhelming at this stage you might want to get your designer or contractor’s opinion.
Make A Checklist
Create a checklist for your requirements, it’s also advisable to put in writing all your observations during your inspections so you can easily run through it again when needed. This also gives you an overall view of what the whole project will involve.
Basement Office Setup
DIY versus Hiring the Experts: Deciding whether to get a contractor or have it us a do-it-yourself project boils down to whether you want to save money or time. An unfinished basement typically will have unpainted walls, exposed beams, or utilities and have no existing drywall.
The timeline for transforming your room into a working environment will vary depending on many factors such as the area and the number of repairs to be done.
On average, a 500 square feet basement will take around 2-3 weeks to finish. This involves framing of the walls, drywall installation, mudding and sanding; trimming and baseboards; flooring, electrical works, and painting.
Hiring a reputable design-build contractor has great advantages overtaking it as a DIY project. First, they help achieve your requirements, provide alternative solutions that cut down the costs that is without sacrificing quality, and avoid issues in the future that may cost more in the long run.
However, if you have a lot of time on your hands, know your way around construction and the project doesn’t involve complex construction, then a DIY project is a better option for you.
Building and Renovation Permits
As the homeowner, getting a handle on the basics of building codes and permits is crucial in figuring out the extent of features you can incorporate into your design when planning to convert your basement into a home office.
The details on ceiling height, fire exits required, electrical wiring, etc. If the basement can’t meet these requirements then a DIY approach is in order.
With a design in hand that meets the requirements, you can now apply for the proper permits to start working.
Unfinished Basement Office
Since basements are not meant to be living spaces, expect to have concrete floors, exposed joists, and pipes. Though dreary-looking and seem an impossible feat, unfinished basements have great potential.
Keys to Transforming an Unfinished Basement to an Amazing Office Space
- Ample Amounts and Strategic Lighting
- Proper Ventilation
- Best Layout
- Don’t leave the Goodies Behind.
- Noise Control
Lighting for an Office in the Basement
The best lighting for a basement home office is a layered lighting approach to create overall ambient light and task lighting to prevent eye-strain.
By installing recessed cans or flush mount lighting, you will be able to direct the light exactly where you need it in the space. You should also consider sconces and pendant light fixtures to provide adequate light over work areas since a basement typically receives very little natural light if any.
For the desk space, consider buying an adjustable desk or table lamp for focused light where you need it most. To get the best results you can choose LED bulbs that provide 4000k to 5000k which is the equivalent to a bright daylight environment.
You may need to experiment with the positioning of your computer workstation and monitors to avoid glare. An off-white paint n a matte finish can also help reduce the light from reflecting where it’s not wanted.
Basement Ideas for an Office
Healthy and Strategic Lighting. As basements are known to have few to no windows at all, it’s best to get redirected natural light into the space as much as possible.
You can repaint the walls with a brighter more reflective color to help increase their brightness and productivity.
Aside from brightening up the room, adding windows provide a healthy and uplifting environment overall, allowing ventilation and better indoor temperature,
Ask your contractor if you can take down a part of the wall to give way for a window install. If it is structurally impossible, consider fitting solar tubes or sun tunnels.
These are pipes that run through from your roof down to your basement where a series of reflective mirrors allow light to reach the other end.
Other strategies you can consider are installing a walk-on roof light or cutting out a light well.
Proper Ventilation. Generally, you can use natural ventilation or mechanical ventilation and advisably use both alternately or combined.
Open both your windows and doors from time to time to allow cross-ventilation, which helps air circulate through the space. Consider installing exhaust fans with a ventilation pipe, or if you have a penny to spare install a forced-air system.
Humidity is another concern in basements, and the ideal humidity level should be around 45 percent. Add a dehumidifier to remove extra moisture while maintaining the right humidity levels. It is an easy and effective way to improve the air quality of your room.
Storage Areas. Your office should have plenty of storage whether it be built-ins, cabinets, or bookshelves. This will allow you to get your files organized and help you avoid the clutter that tends to accumulate in a basement. Visit this page to see more home office built-in designs.
Basement Layouts for a Work Space
Laying out your productive basement is just laying out the typical office setup above ground level where you need a focal or the core of the room.
Your room layout will depend on many factors. In general, though, we can categorize a room layout as with partitions and an open plan where the latter is the more conducive and advisable layout for basements.
For open layouts, the challenge is how to zone out areas, especially if you’re planning to accept guests or clients in your basement.
Sound should play a consideration in your layout. Positioning the desk area away from the stairs or doorway can help cut down on noise from other rooms.
Another consideration is the entrances. Will there be a separate entrance? Where you position this door can have an effect on the furniture placement and usable square footage.
Will your floor plan layout have a kitchenette or bathroom? You should plan your layout thoroughly using a home design software program before starting any construction activities.
Basement Room Dividers
Since full walls are not advisable, use movable dividers or screens, sliding walls, or use bookshelves as partial dividers. This allows you to have some level of privacy while allowing ventilation to circulate and light to seep through.
Also, when planning to make your room a receiving area for your clients, you might want to consider adding another point of ingress.
Basement Noise Control
Soundproofing your basement ceiling begins by installing fiberglass batts minus vapor barriers between joists. Take 1 or 2 layers of drywall and fasten them using resilient clips and metal furring channels.
These methods will eliminate or minimize vibration since the drywall and joists are isolated from one another. Another thing that can be done is adding any mechanical equipment above anti-vibration mats.
Reduce ducts between the basement and upper floors to reduce noise transmission. We’ve written a piece on soundproofing your home office here.
Home Office Productivity
A basement can be turned into a full-fledged office for productive work with personality by including artwork, miniature models, shelves, LED strips and lights for maximum brightness, potted plants, and a mini-fridge. Or if there is enough space, perhaps a pool table.
Basement Design Tips for Creating an Office
- Don’t’ Forget to Test for Radon
- Use Low VOC Paints and other Wet Applications
- Purchase a Quality Dehumidifier (Especially if your basement gets damp)
- If possible, use partition walls sparingly
- Careful Use of Materials
- Consider Ergonomics
- Ample Storage
- Choose the best flooring for your home office.
We hope you enjoyed our guide to the basement home office design. If we missed anything, please let us know in the comments section below. For more related content, see our article on staging a home office.

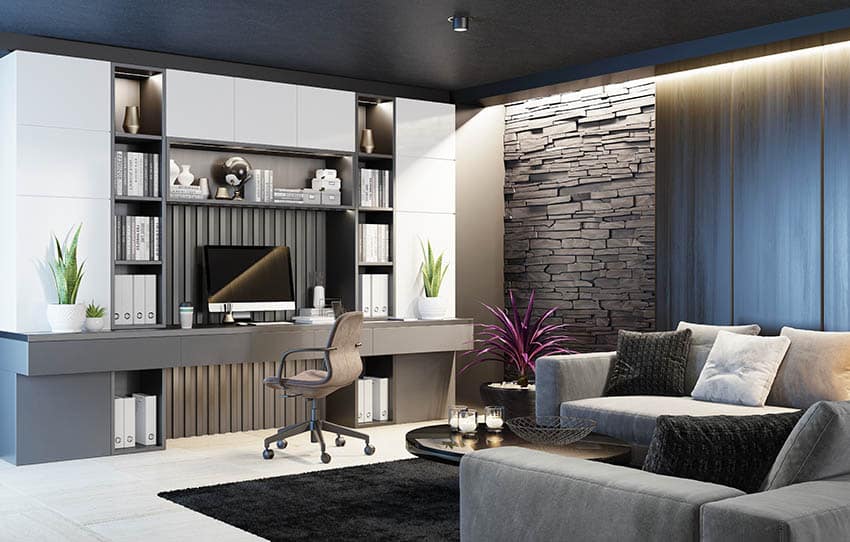


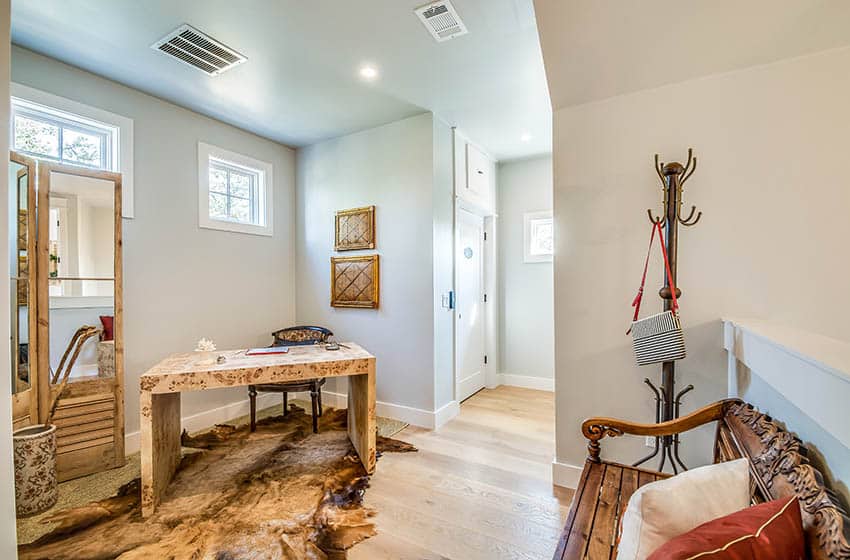
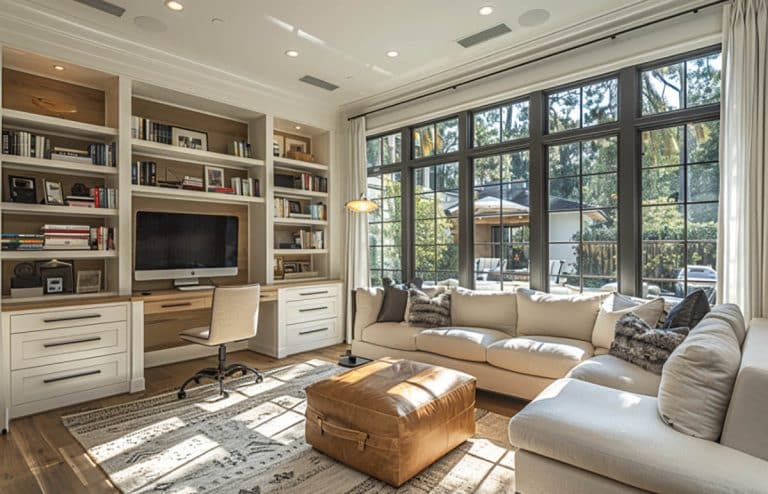
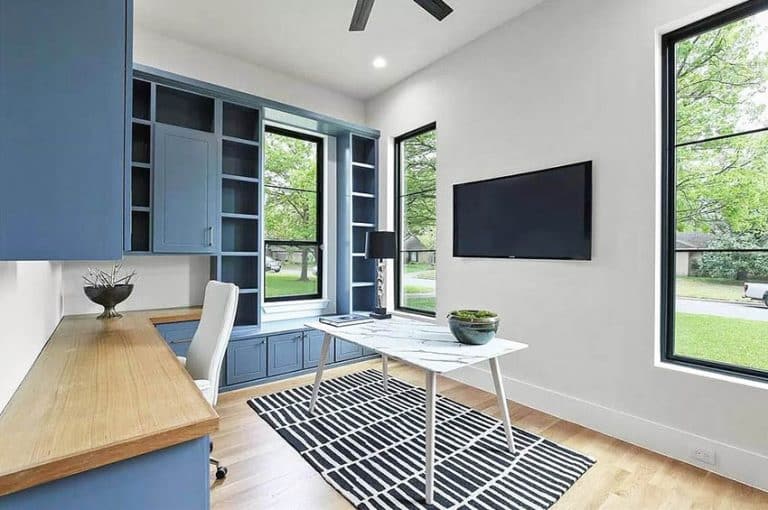
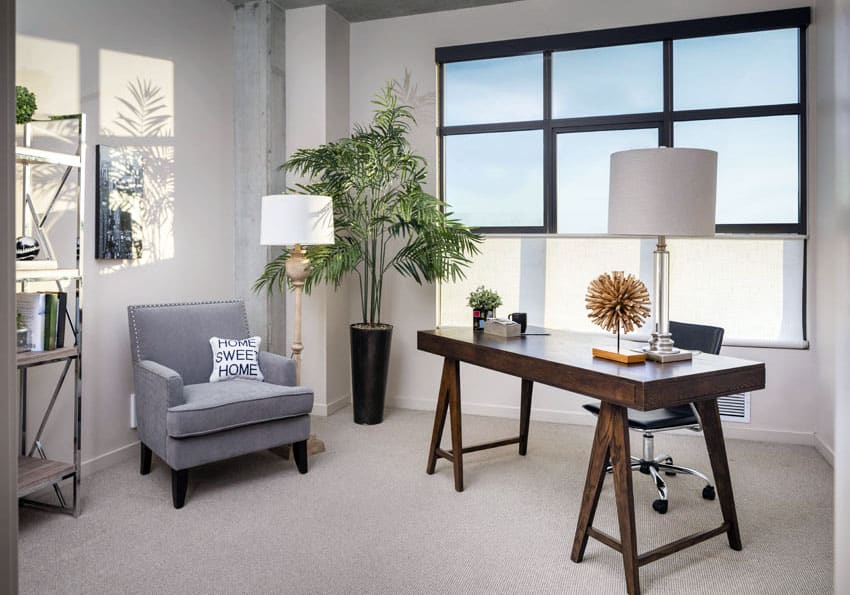
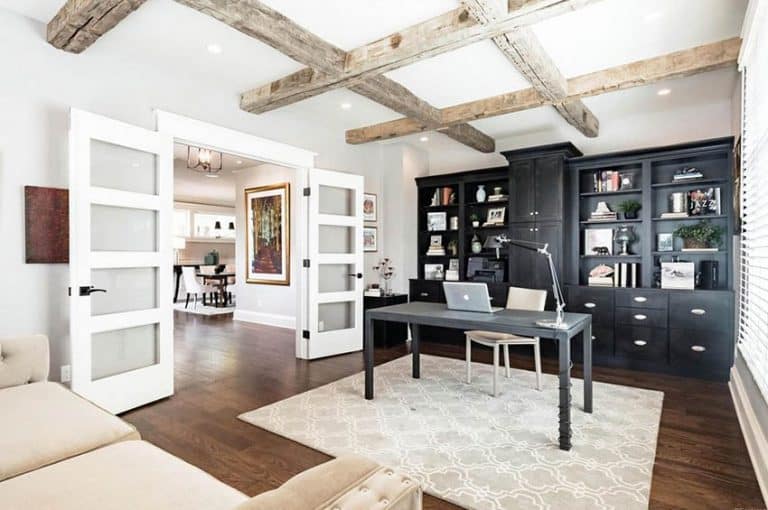
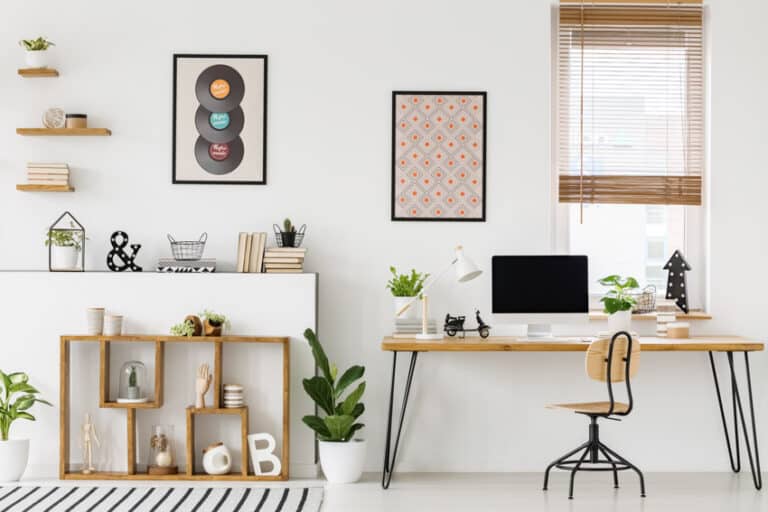

The part of your article that mentioned things like soundproofing and waterproofing when designing a basement office was really helpful, so I appreciate that. These two upgrades could make my current basement fit a working environment much more than before, so I should probably focus on that first before installing any office equipment there. Once I’m done getting that area serviced by a waterproofing professional, I’ll make sure to install the needed furniture there.